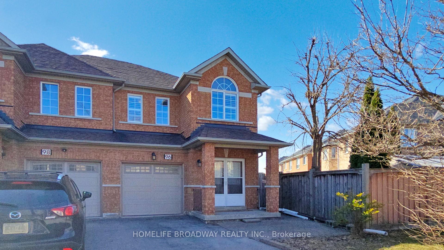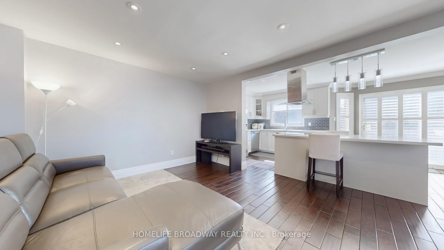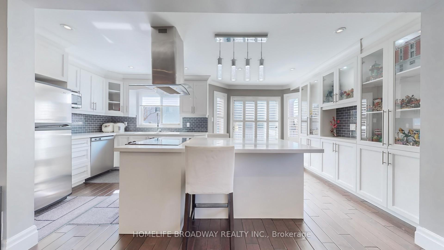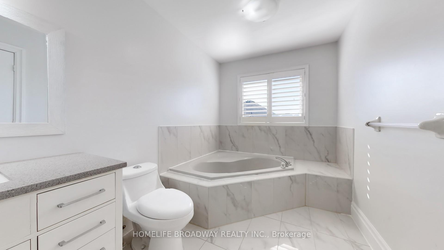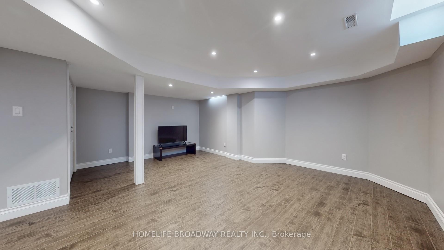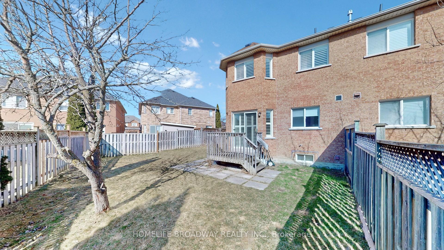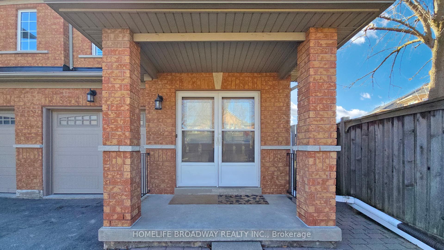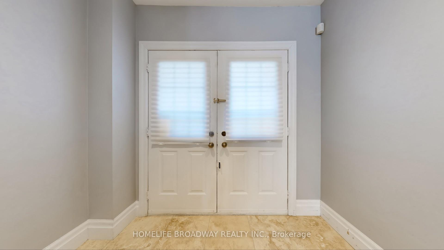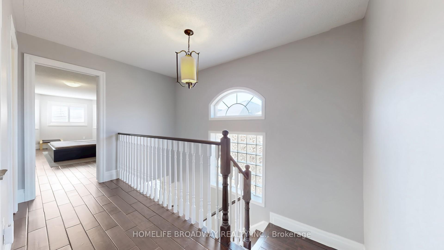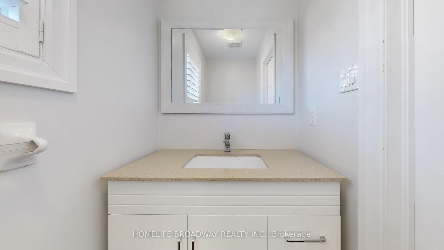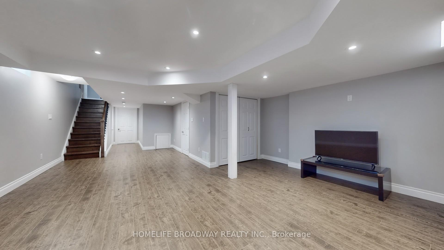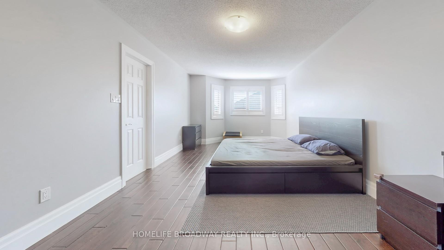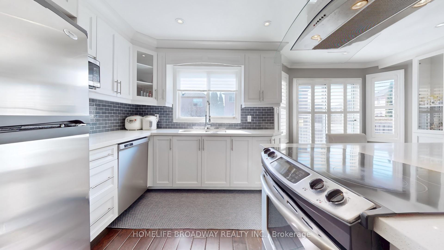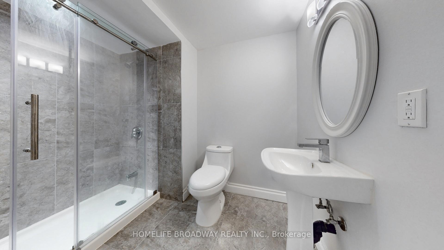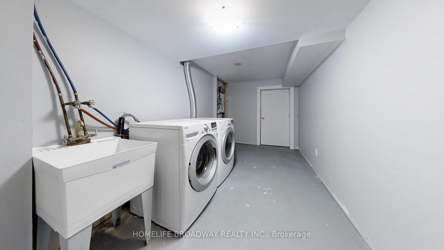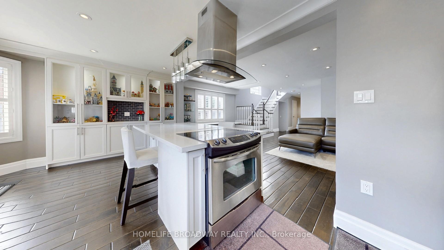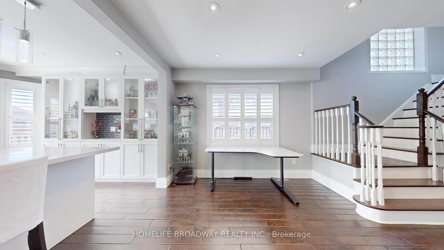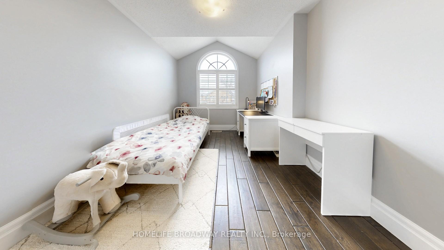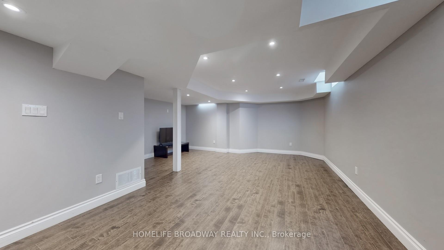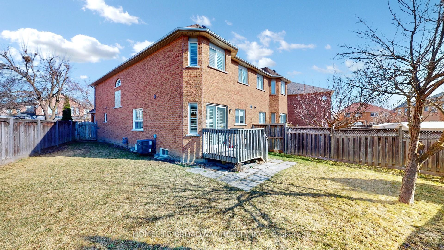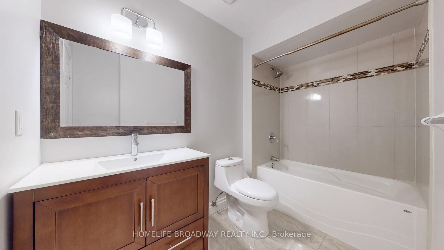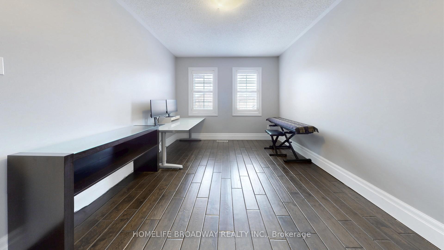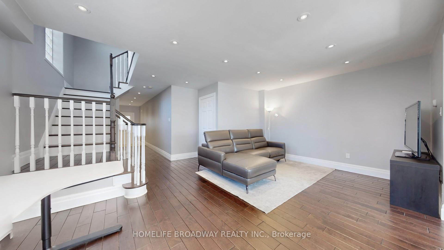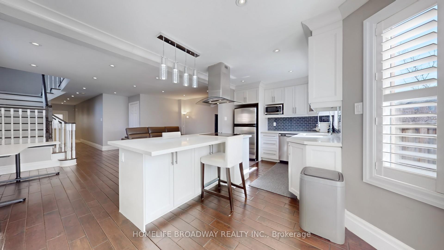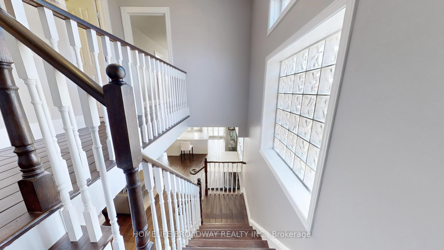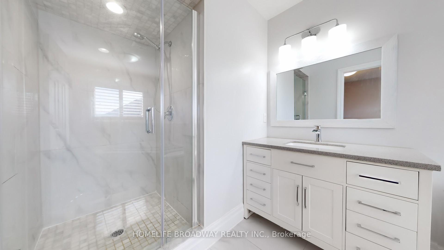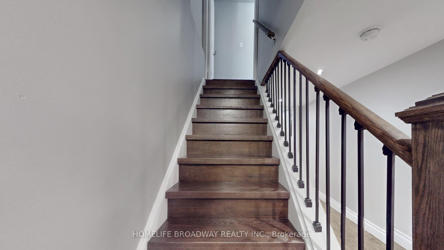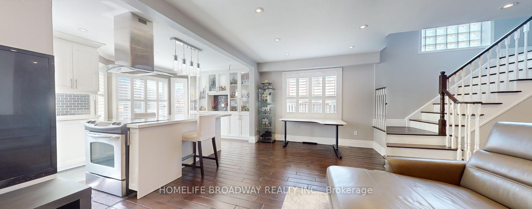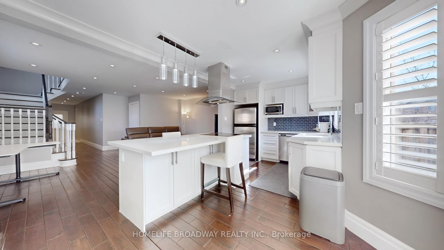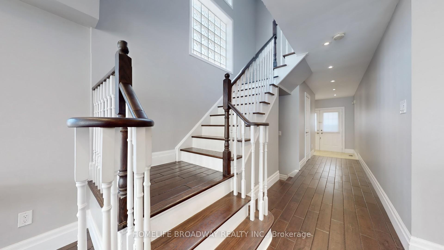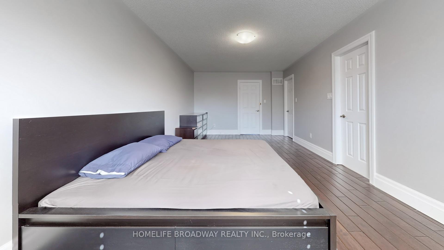$999,000
Available - For Sale
Listing ID: N12078485
96 Echo Ridge Cres , Vaughan, L4H 2K1, York
| Welcome to 96 Echo Ridge Crescent, located in the highly sought-after Sonoma Heights community! This cozy yet spacious home offers approximately 2,500 sq.ft. of living space, including a finished basement. The open-concept main floor features 9' ceilings and is filled with natural light, creating a warm, inviting atmosphere. At the heart of the home is a modern chefs kitchen with quartz countertops, high-quality appliances, and a large island perfect for entertaining. Upgrades include premium oak hardwood floors, pot lights, and California shutters throughout. The generous primary bedroom features a 4-piece ensuite and walk-in closet, while the other bedrooms are bright and well-sized with large windows. The finished basement provides flexible space for a rec room, office, or gym. Enjoy outdoor living with a covered front porch and a fully fenced, widened backyard offering privacy and room to play. Additional highlights include direct garage access and proximity to parks, schools, supermarket, shoppers drug mart and community amenities. Don't miss this opportunity to own a beautiful home in one of Vaughan's most desirable neighborhoods! |
| Price | $999,000 |
| Taxes: | $4332.79 |
| Occupancy: | Owner |
| Address: | 96 Echo Ridge Cres , Vaughan, L4H 2K1, York |
| Directions/Cross Streets: | Islington Ave & Rutherford Road |
| Rooms: | 7 |
| Bedrooms: | 3 |
| Bedrooms +: | 0 |
| Family Room: | F |
| Basement: | Finished |
| Level/Floor | Room | Length(ft) | Width(ft) | Descriptions | |
| Room 1 | Ground | Living Ro | 18.93 | 12.33 | Hardwood Floor, Pot Lights, Combined w/Dining |
| Room 2 | Ground | Dining Ro | 18.93 | 12.33 | Hardwood Floor, Pot Lights, Combined w/Living |
| Room 3 | Ground | Kitchen | 18.93 | 10.59 | Hardwood Floor, Centre Island, Breakfast Area |
| Room 4 | Second | Primary B | 21.65 | 11.25 | Hardwood Floor, Walk-In Closet(s), Ensuite Bath |
| Room 5 | Second | Bedroom 2 | 13.15 | 9.25 | Hardwood Floor, Closet, Window |
| Room 6 | Second | Bedroom 3 | 12.76 | 8.86 | Hardwood Floor, Closet, Large Window |
| Room 7 | Basement | Recreatio | 34.44 | 18.17 | Laminate, Pot Lights |
| Room 8 | Basement | Laundry | 14.6 | 7.25 |
| Washroom Type | No. of Pieces | Level |
| Washroom Type 1 | 2 | Ground |
| Washroom Type 2 | 4 | Second |
| Washroom Type 3 | 3 | Basement |
| Washroom Type 4 | 0 | |
| Washroom Type 5 | 0 | |
| Washroom Type 6 | 2 | Ground |
| Washroom Type 7 | 4 | Second |
| Washroom Type 8 | 3 | Basement |
| Washroom Type 9 | 0 | |
| Washroom Type 10 | 0 |
| Total Area: | 0.00 |
| Approximatly Age: | 16-30 |
| Property Type: | Semi-Detached |
| Style: | 2-Storey |
| Exterior: | Brick |
| Garage Type: | Attached |
| (Parking/)Drive: | Private |
| Drive Parking Spaces: | 2 |
| Park #1 | |
| Parking Type: | Private |
| Park #2 | |
| Parking Type: | Private |
| Pool: | None |
| Approximatly Age: | 16-30 |
| Approximatly Square Footage: | 1500-2000 |
| Property Features: | Fenced Yard, Library |
| CAC Included: | N |
| Water Included: | N |
| Cabel TV Included: | N |
| Common Elements Included: | N |
| Heat Included: | N |
| Parking Included: | N |
| Condo Tax Included: | N |
| Building Insurance Included: | N |
| Fireplace/Stove: | N |
| Heat Type: | Forced Air |
| Central Air Conditioning: | Central Air |
| Central Vac: | N |
| Laundry Level: | Syste |
| Ensuite Laundry: | F |
| Sewers: | Sewer |
| Water: | Water Sys |
| Water Supply Types: | Water System |
$
%
Years
This calculator is for demonstration purposes only. Always consult a professional
financial advisor before making personal financial decisions.
| Although the information displayed is believed to be accurate, no warranties or representations are made of any kind. |
| HOMELIFE BROADWAY REALTY INC. |
|
|

Austin Sold Group Inc
Broker
Dir:
6479397174
Bus:
905-695-7888
Fax:
905-695-0900
| Virtual Tour | Book Showing | Email a Friend |
Jump To:
At a Glance:
| Type: | Freehold - Semi-Detached |
| Area: | York |
| Municipality: | Vaughan |
| Neighbourhood: | Sonoma Heights |
| Style: | 2-Storey |
| Approximate Age: | 16-30 |
| Tax: | $4,332.79 |
| Beds: | 3 |
| Baths: | 4 |
| Fireplace: | N |
| Pool: | None |
Locatin Map:
Payment Calculator:



