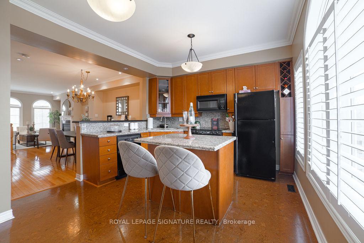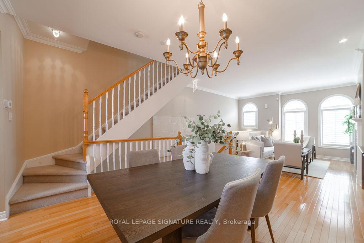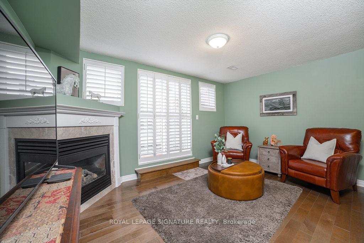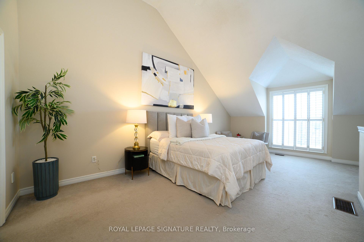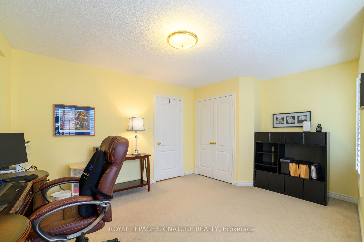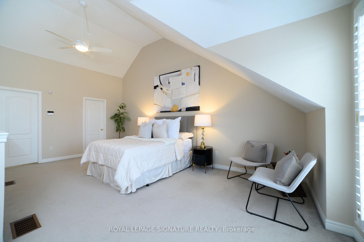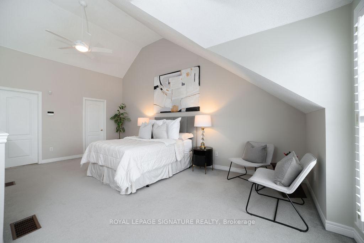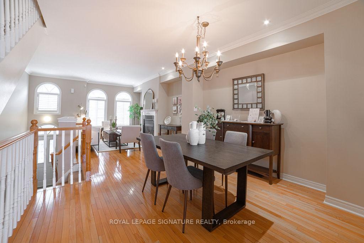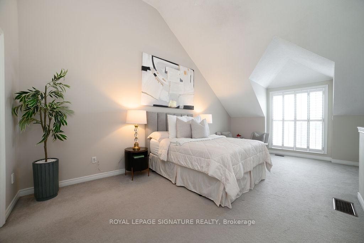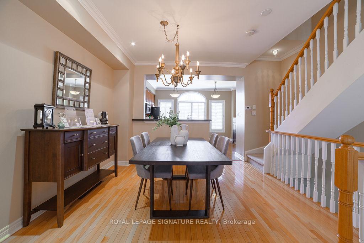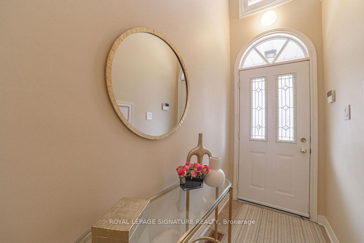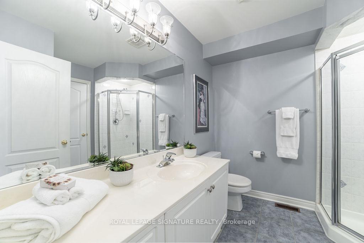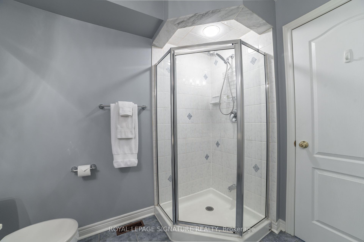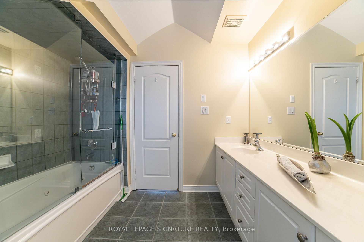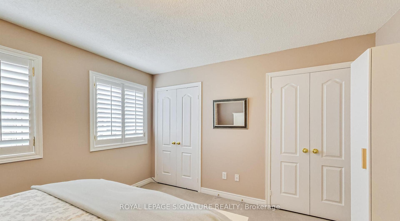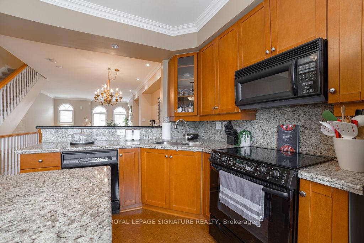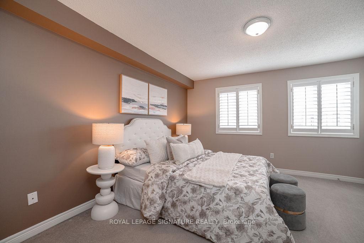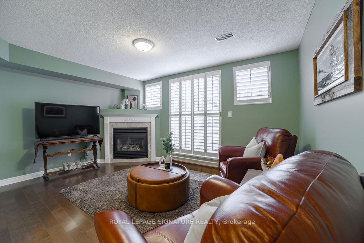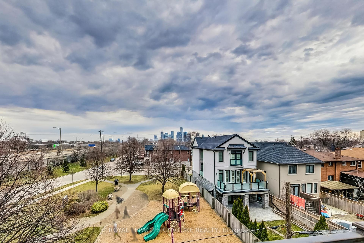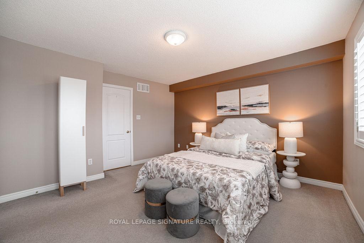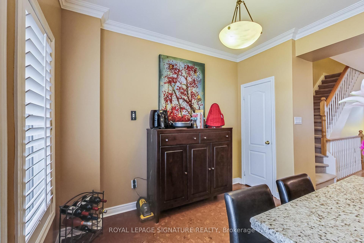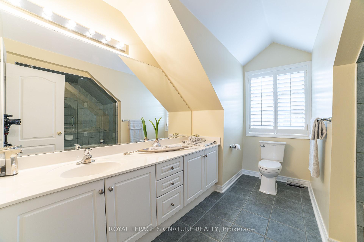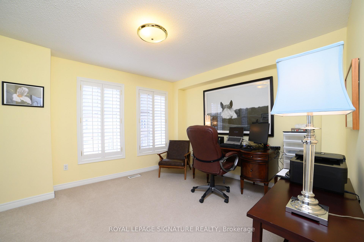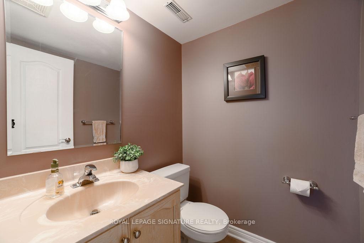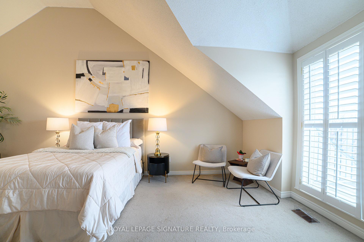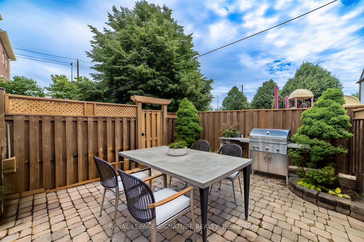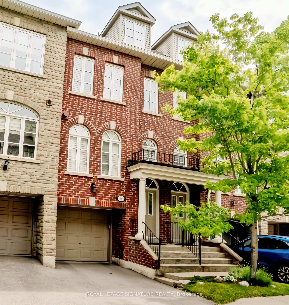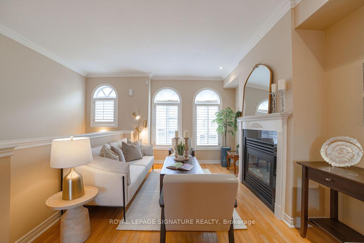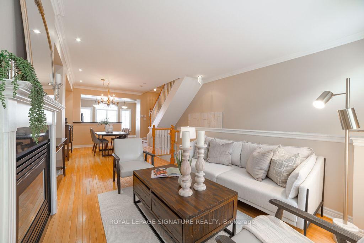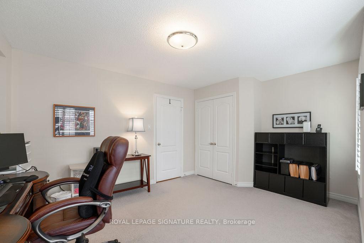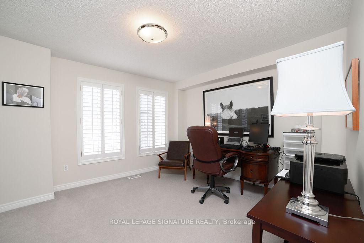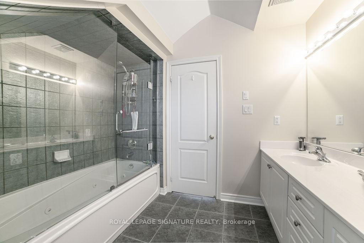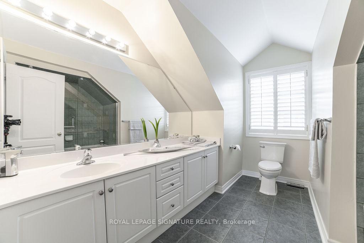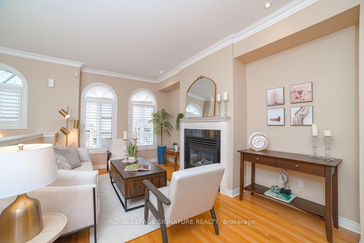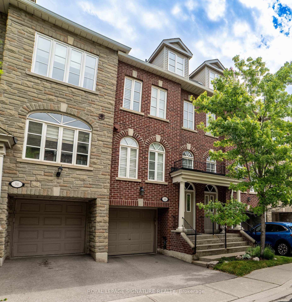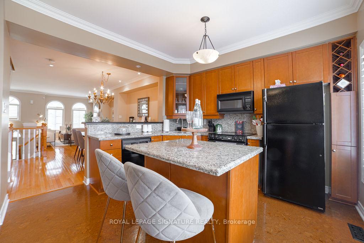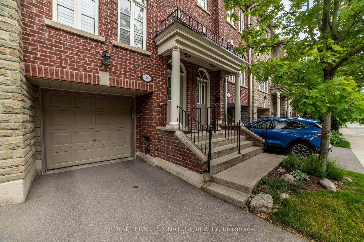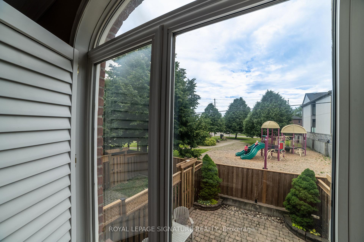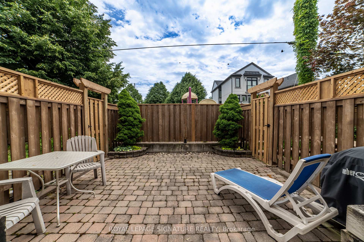$1,219,000
Available - For Sale
Listing ID: W12077290
49 San Remo Terr , Toronto, M8Z 6C6, Toronto
| Welcome To This Rarely Offered Executive 3 Bedroom Townhome Boasting Over 2,000 Sq Ft. Of Living Space! The Functional Layout And Abundant Natural Light Throughout Create An Inviting Atmosphere. Step Into The Open Concept Kitchen Featuring An Island And Bright Large Windows, Perfect For Entertaining Guests. Relax In The Spacious Bedrooms Each Offering Ample Closet Space. The Primary Bedroom Retreat Is A Highlight, Featuring An Ensuite Bathroom, Walk-In Closet And Impressive 15 Ft. Vaulted Ceilings, With A Walk-Out To The Balcony Where You Can Enjoy The Serene View Of The City Line And Backing Onto A Parkette. This Home Is Adorned With Quality Hardwood Flooring, 2 Gas Fireplaces, Freshly Painted Walls And California Shutters Throughout, Adding Elegance And Warmth To Every Corner. Conveniently Located Near Mimico Go, Gardiner Expressway, Highway 427, Shopping Centres, San Remo Bakery, Restaurants, Schools, The Lake & More. This Home Offers Both Comfort And Convenience. Just Move In! |
| Price | $1,219,000 |
| Taxes: | $4856.80 |
| Occupancy: | Owner |
| Address: | 49 San Remo Terr , Toronto, M8Z 6C6, Toronto |
| Postal Code: | M8Z 6C6 |
| Province/State: | Toronto |
| Directions/Cross Streets: | Royal York Rd. and Evans Ave. |
| Level/Floor | Room | Length(ft) | Width(ft) | Descriptions | |
| Room 1 | Main | Kitchen | 14.76 | 12.14 | Eat-in Kitchen, California Shutters, Closet |
| Room 2 | Main | Living Ro | 10.5 | 16.07 | Hardwood Floor, California Shutters, Gas Fireplace |
| Room 3 | Main | Dining Ro | 11.81 | 10.5 | Hardwood Floor, Open Concept |
| Room 4 | Second | Bedroom | 12.46 | 13.45 | Window, Closet |
| Room 5 | Second | Bedroom 2 | 14.76 | 11.15 | Window, Closet |
| Room 6 | Third | Primary B | 15.09 | 20.34 | Vaulted Ceiling(s), California Shutters, 5 Pc Ensuite |
| Room 7 | Ground | Family Ro | 14.43 | 15.09 | Gas Fireplace, 2 Pc Bath, W/O To Yard |
| Washroom Type | No. of Pieces | Level |
| Washroom Type 1 | 4 | |
| Washroom Type 2 | 3 | |
| Washroom Type 3 | 2 | |
| Washroom Type 4 | 0 | |
| Washroom Type 5 | 0 | |
| Washroom Type 6 | 4 | |
| Washroom Type 7 | 3 | |
| Washroom Type 8 | 2 | |
| Washroom Type 9 | 0 | |
| Washroom Type 10 | 0 | |
| Washroom Type 11 | 4 | |
| Washroom Type 12 | 3 | |
| Washroom Type 13 | 2 | |
| Washroom Type 14 | 0 | |
| Washroom Type 15 | 0 |
| Total Area: | 0.00 |
| Approximatly Age: | 16-30 |
| Sprinklers: | Smok |
| Washrooms: | 3 |
| Heat Type: | Forced Air |
| Central Air Conditioning: | Central Air |
$
%
Years
This calculator is for demonstration purposes only. Always consult a professional
financial advisor before making personal financial decisions.
| Although the information displayed is believed to be accurate, no warranties or representations are made of any kind. |
| ROYAL LEPAGE SIGNATURE REALTY |
|
|

Austin Sold Group Inc
Broker
Dir:
6479397174
Bus:
905-695-7888
Fax:
905-695-0900
| Book Showing | Email a Friend |
Jump To:
At a Glance:
| Type: | Com - Condo Townhouse |
| Area: | Toronto |
| Municipality: | Toronto W06 |
| Neighbourhood: | Mimico |
| Style: | 3-Storey |
| Approximate Age: | 16-30 |
| Tax: | $4,856.8 |
| Maintenance Fee: | $443.22 |
| Beds: | 3+1 |
| Baths: | 3 |
| Fireplace: | Y |
Locatin Map:
Payment Calculator:



