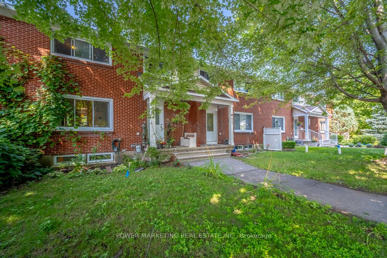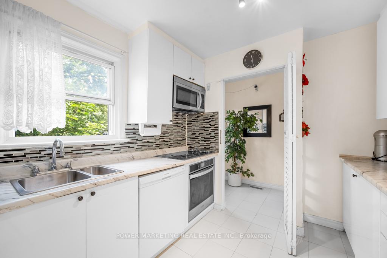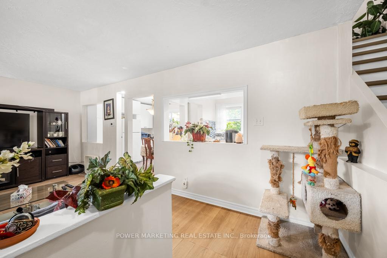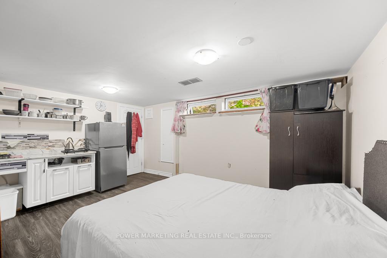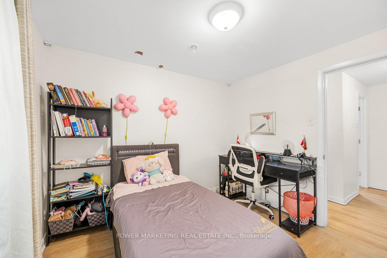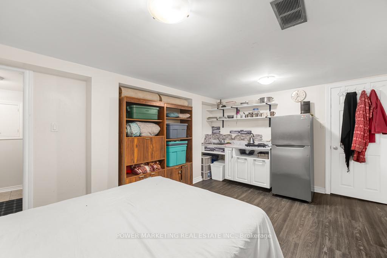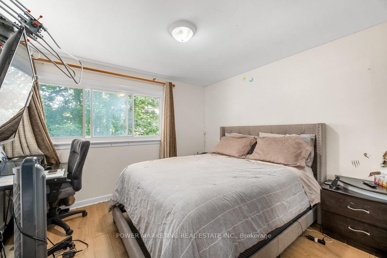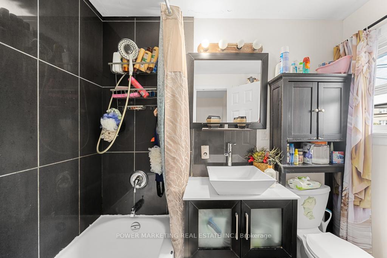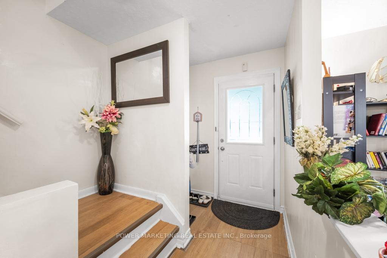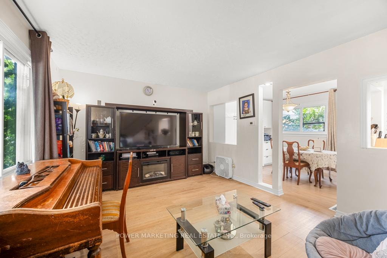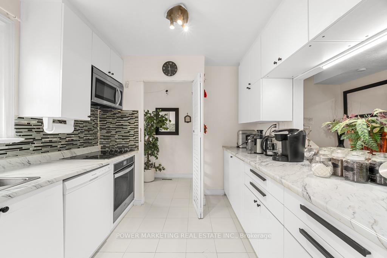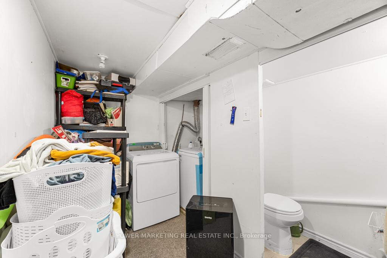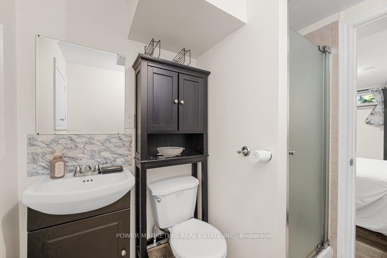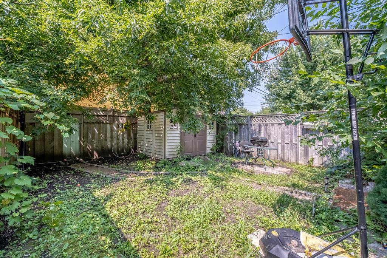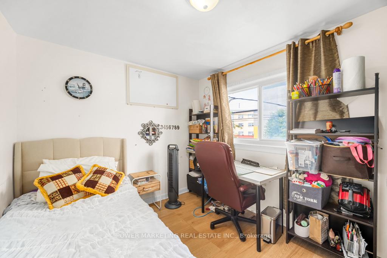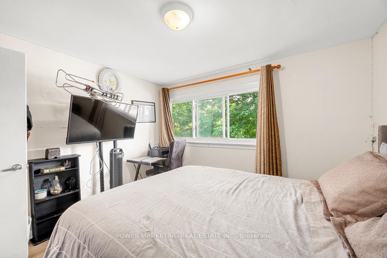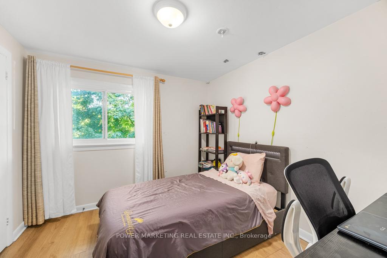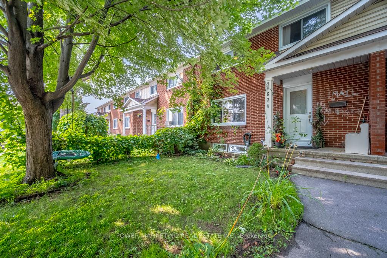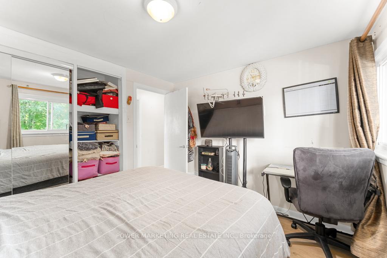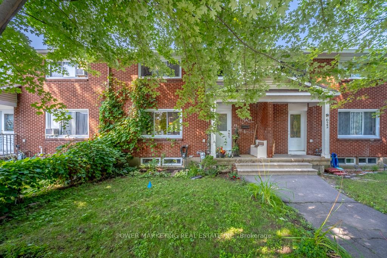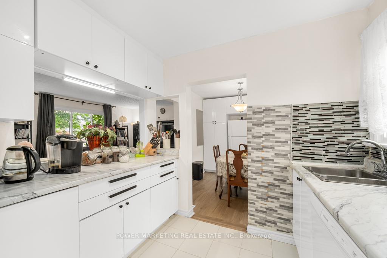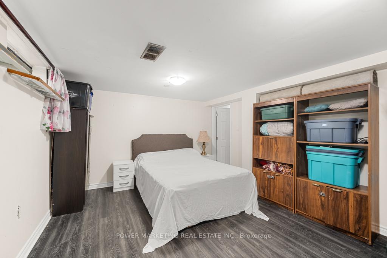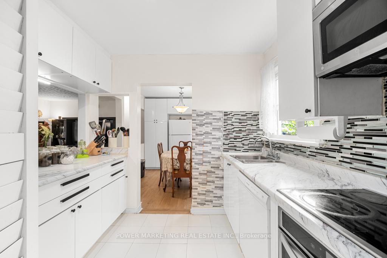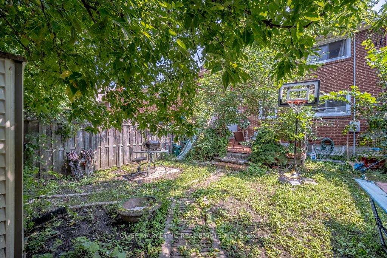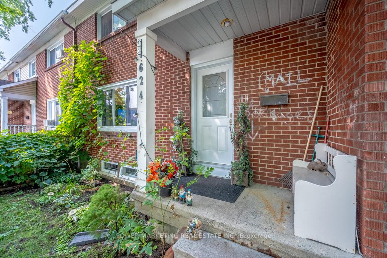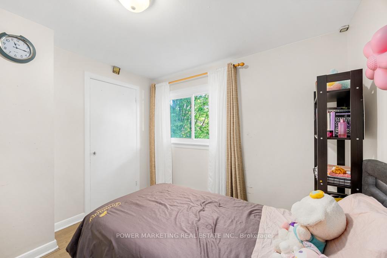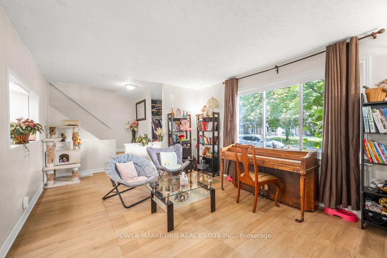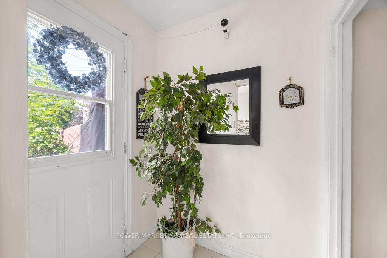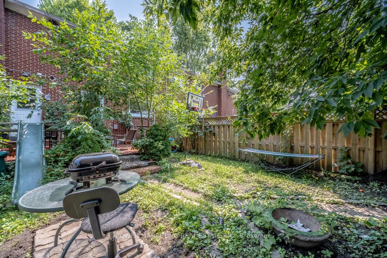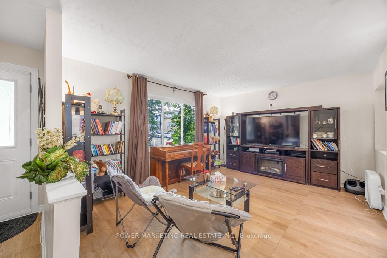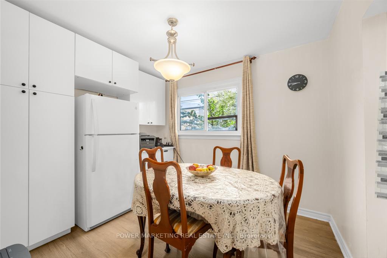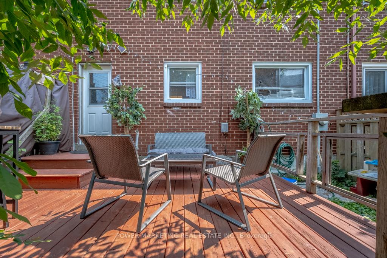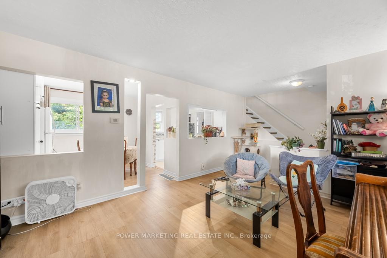$469,000
Available - For Sale
Listing ID: X12078678
624 BORTHWICK Aven , Overbrook - Castleheights and Area, K1K 2L9, Ottawa
| Beautiful and updated home with newer kitchen with loads of cupboards and extra pantry, good size living room, formal dining room, good size 3 bedrooms. Finished lower level with bedroom and 3 piece en-suite and kitchenette. New furnace (2023) new washer and dryer (2022) Large back yard with large shed, large deck and mature trees and more! Call today! |
| Price | $469,000 |
| Taxes: | $2857.00 |
| Occupancy: | Owner |
| Address: | 624 BORTHWICK Aven , Overbrook - Castleheights and Area, K1K 2L9, Ottawa |
| Lot Size: | 7.32 x 87.99 (Feet) |
| Directions/Cross Streets: | West of Aviation Pkwy, than south on Borthwick Ave |
| Rooms: | 10 |
| Rooms +: | 0 |
| Bedrooms: | 3 |
| Bedrooms +: | 0 |
| Family Room: | F |
| Basement: | Full, Finished |
| Level/Floor | Room | Length(ft) | Width(ft) | Descriptions | |
| Room 1 | Main | Living Ro | 15.06 | 11.91 | |
| Room 2 | Main | Dining Ro | 8.82 | 10.56 | |
| Room 3 | Main | Kitchen | 11.91 | 8.89 | |
| Room 4 | Second | Primary B | 10.82 | 9.81 | |
| Room 5 | Second | Bedroom | 10.5 | 8.56 | |
| Room 6 | Second | Bedroom | 9.48 | 9.81 | |
| Room 7 | Second | Bathroom | 4.82 | 7.48 | |
| Room 8 | Lower | Recreatio | 15.48 | 11.97 | |
| Room 9 | Lower | Bathroom | 7.05 | 5.58 | |
| Room 10 | Lower | Laundry | 16.83 | 7.97 |
| Washroom Type | No. of Pieces | Level |
| Washroom Type 1 | 2 | Main |
| Washroom Type 2 | 4 | Second |
| Washroom Type 3 | 3 | Basement |
| Washroom Type 4 | 0 | |
| Washroom Type 5 | 0 | |
| Washroom Type 6 | 2 | Main |
| Washroom Type 7 | 4 | Second |
| Washroom Type 8 | 3 | Basement |
| Washroom Type 9 | 0 | |
| Washroom Type 10 | 0 |
| Total Area: | 0.00 |
| Property Type: | Att/Row/Townhouse |
| Style: | 2-Storey |
| Exterior: | Brick, Other |
| Garage Type: | None |
| Drive Parking Spaces: | 1 |
| Pool: | None |
| Approximatly Square Footage: | 700-1100 |
| Property Features: | Public Trans, Park |
| CAC Included: | N |
| Water Included: | N |
| Cabel TV Included: | N |
| Common Elements Included: | N |
| Heat Included: | N |
| Parking Included: | N |
| Condo Tax Included: | N |
| Building Insurance Included: | N |
| Fireplace/Stove: | N |
| Heat Type: | Forced Air |
| Central Air Conditioning: | None |
| Central Vac: | N |
| Laundry Level: | Syste |
| Ensuite Laundry: | F |
| Sewers: | Sewer |
$
%
Years
This calculator is for demonstration purposes only. Always consult a professional
financial advisor before making personal financial decisions.
| Although the information displayed is believed to be accurate, no warranties or representations are made of any kind. |
| POWER MARKETING REAL ESTATE INC. |
|
|

Austin Sold Group Inc
Broker
Dir:
6479397174
Bus:
905-695-7888
Fax:
905-695-0900
| Book Showing | Email a Friend |
Jump To:
At a Glance:
| Type: | Freehold - Att/Row/Townhouse |
| Area: | Ottawa |
| Municipality: | Overbrook - Castleheights and Area |
| Neighbourhood: | 3504 - Castle Heights/Rideau High |
| Style: | 2-Storey |
| Lot Size: | 7.32 x 87.99(Feet) |
| Tax: | $2,857 |
| Beds: | 3 |
| Baths: | 3 |
| Fireplace: | N |
| Pool: | None |
Locatin Map:
Payment Calculator:



