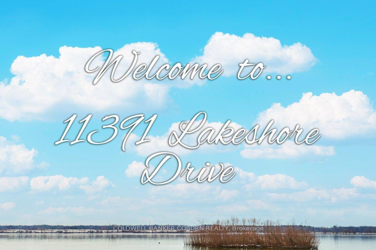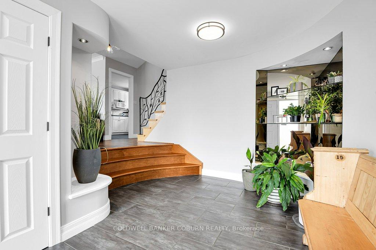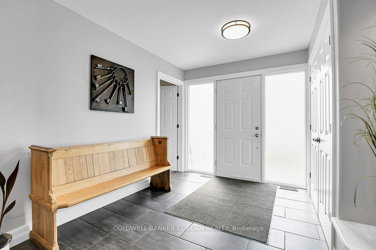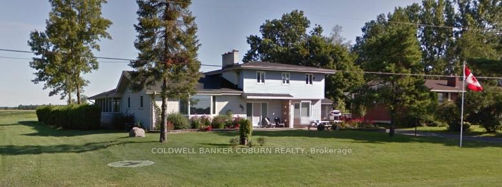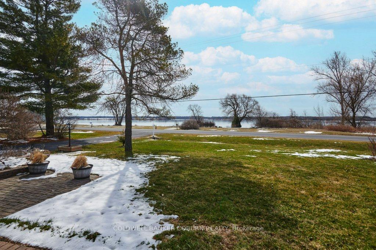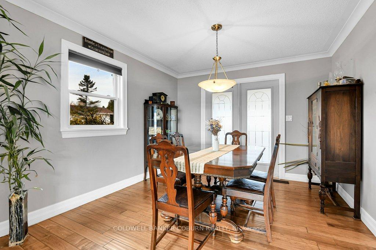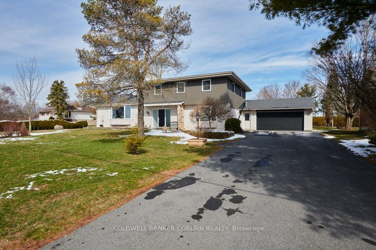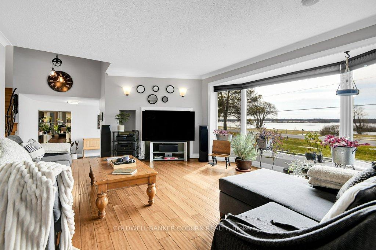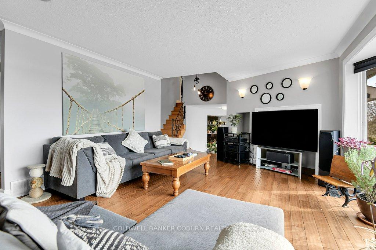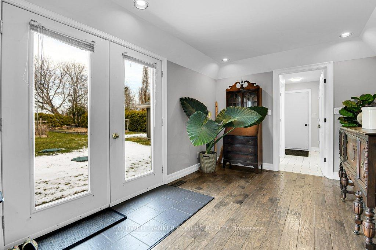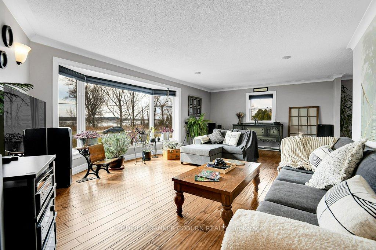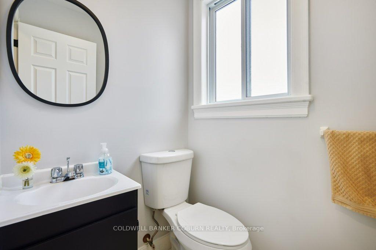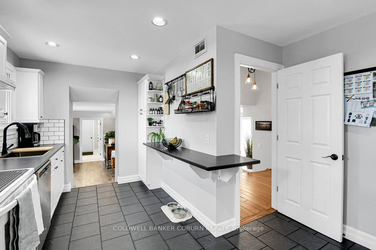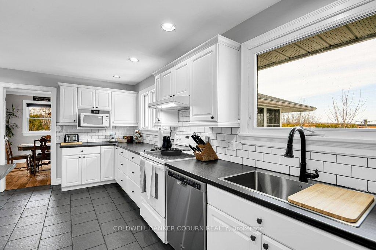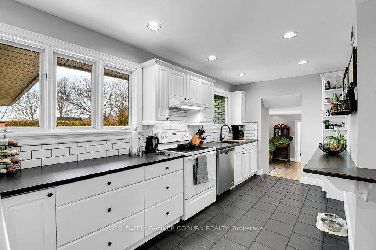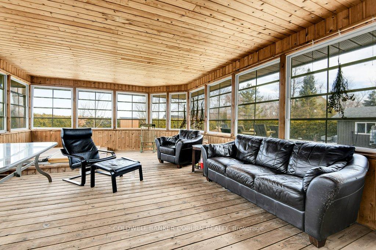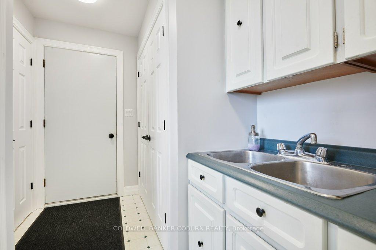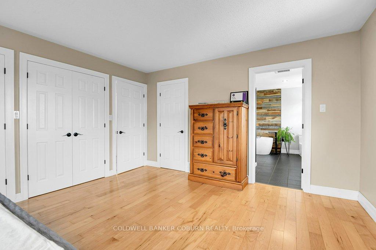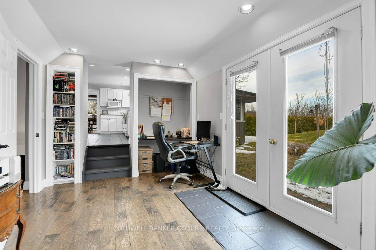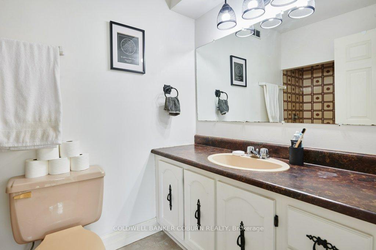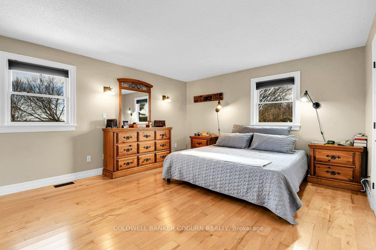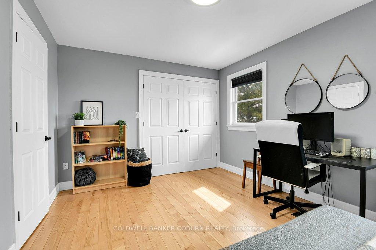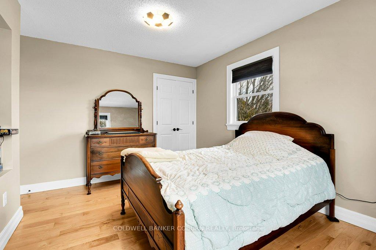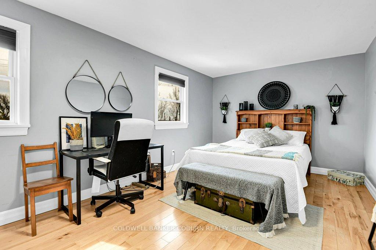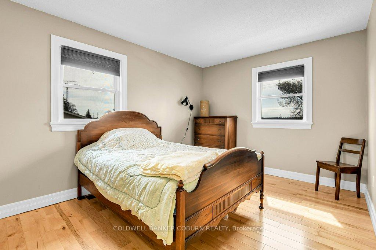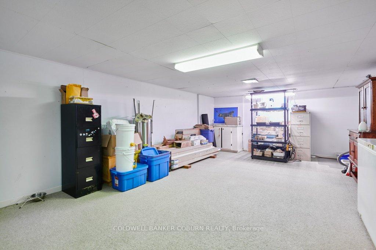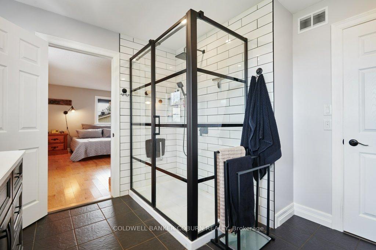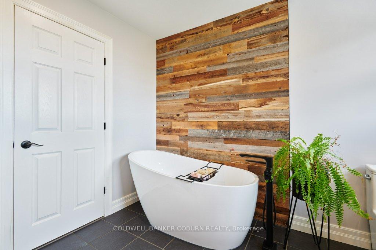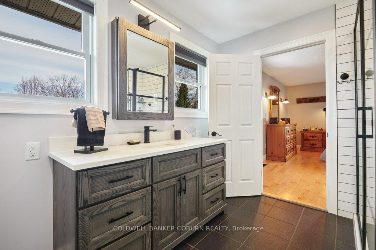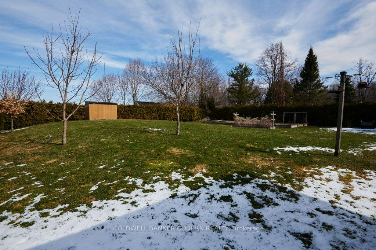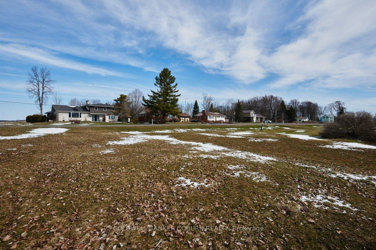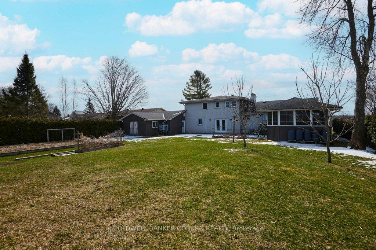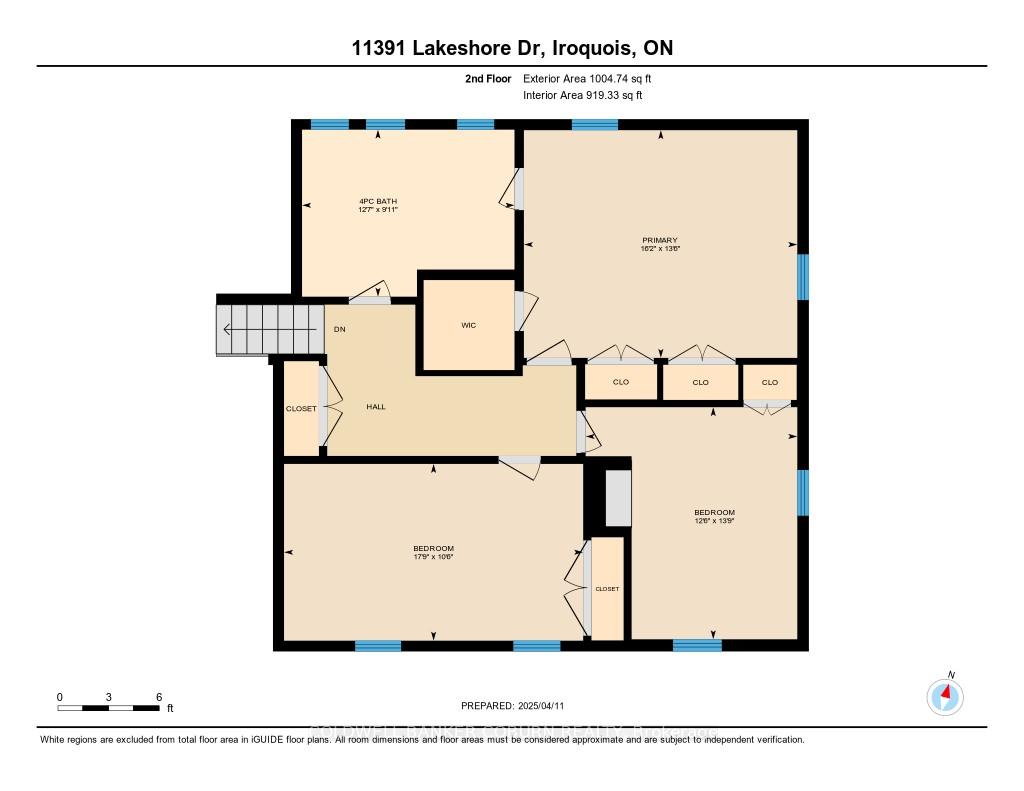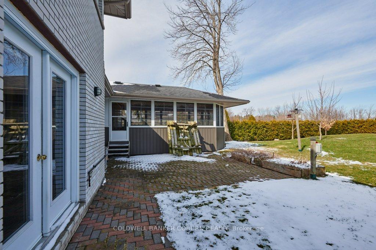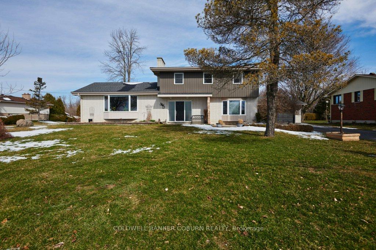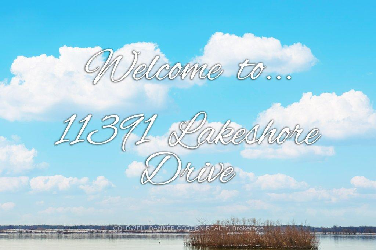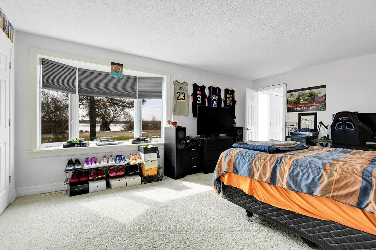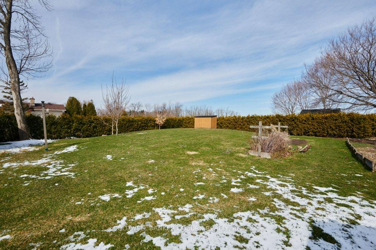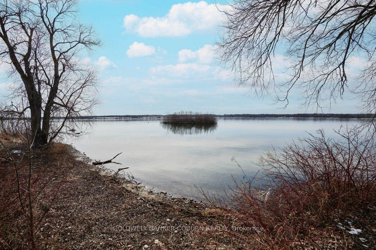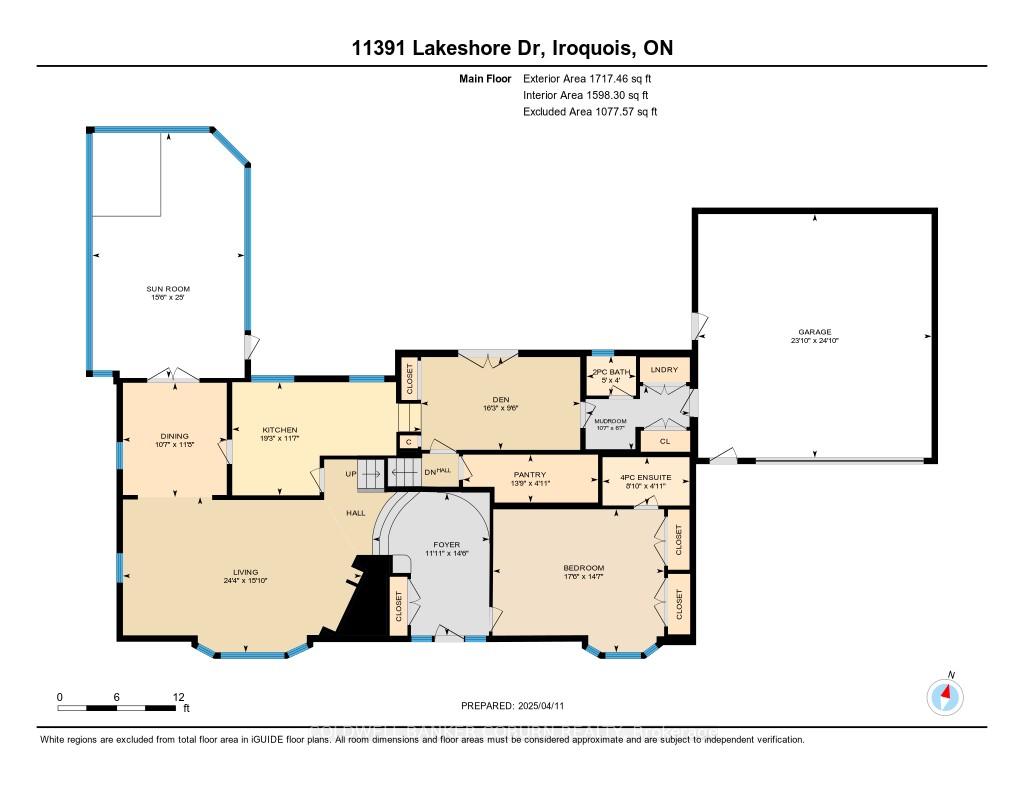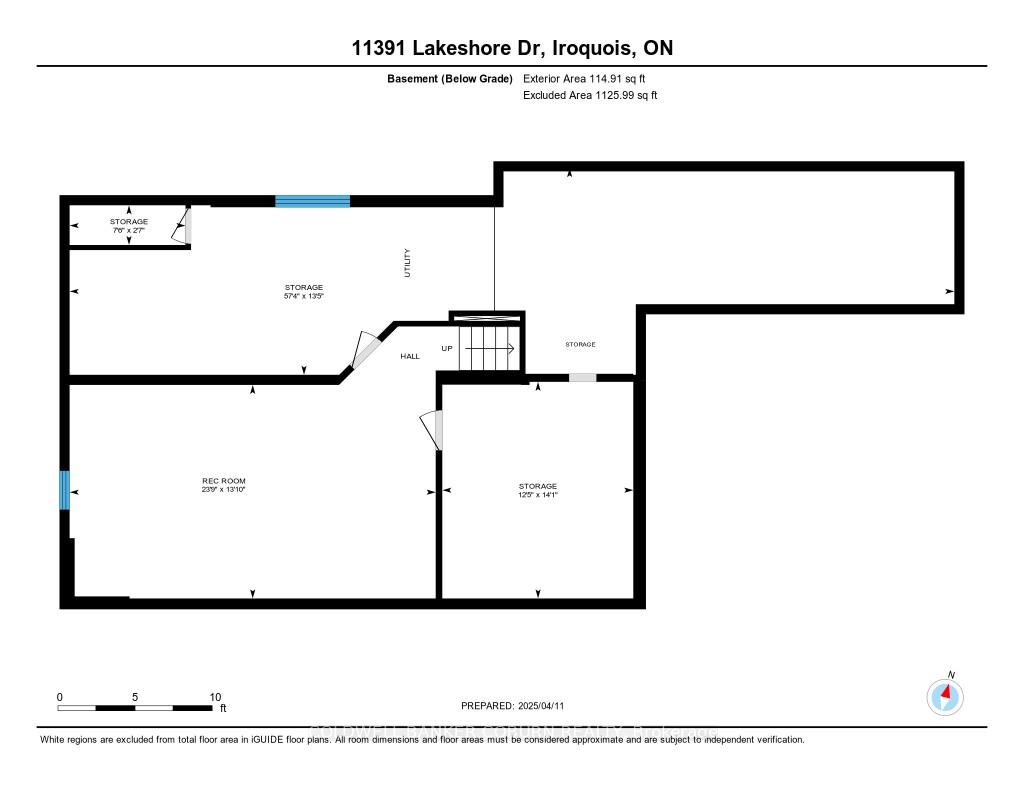$774,900
Available - For Sale
Listing ID: X12078689
11391 Lakeshore Driv , South Dundas, K0E 1K0, Stormont, Dundas
| A spectacular home situated on Lakeshore Drive, South Dundas's most prestigious street, close to shopping, amenities and schools. Offering scenic views and access to the St .Lawrence River. This South facing home has been well maintained and upgraded. The large front foyer is bright, and welcoming, filling this home with natural light and flows nicely into the large living room, dining room and kitchen area. The attached double car garage allows easy sheltered access into the home. Bedroom areas are thoughtfully laid out offering and ensuite and full bathroom. A license agreement with Ontario Power Generation (OPG) gives you water access for your boat, fishing and spending summer days across from your home, serenity at your fingertips. Many upgrades include: 2011 Roof, 2013 Hardwood floors and curved entrance steps and entrance tiles, 2015 Upstairs windows, 2015 Garden shed (attached to garage), 2016 Siding, 2017 Hardwood den, 2017 Garage door, 2017 Septic, 2021 2nd floor bathroom, 2023 paint throughout most of the home, 2025 Kitchen ( flooring,countertops, backsplash and paint), 2025 (waiting for 2 man door replacements in the garage) |
| Price | $774,900 |
| Taxes: | $4611.42 |
| Occupancy: | Owner |
| Address: | 11391 Lakeshore Driv , South Dundas, K0E 1K0, Stormont, Dundas |
| Acreage: | < .50 |
| Directions/Cross Streets: | County Road 2 |
| Rooms: | 9 |
| Rooms +: | 2 |
| Bedrooms: | 4 |
| Bedrooms +: | 0 |
| Family Room: | T |
| Basement: | Partially Fi |
| Level/Floor | Room | Length(ft) | Width(ft) | Descriptions | |
| Room 1 | Main | Foyer | 12.96 | 9.68 | |
| Room 2 | Main | Bedroom 4 | 14.92 | 17.45 | 4 Pc Ensuite |
| Room 3 | Main | Living Ro | 24.37 | 15.84 | |
| Room 4 | Main | Dining Ro | 11.68 | 10.59 | |
| Room 5 | Main | Sunroom | 25.03 | 15.55 | |
| Room 6 | Main | Kitchen | 19.29 | 11.55 | |
| Room 7 | Ground | Pantry | 3.28 | 13.78 | |
| Room 8 | Ground | Den | 16.33 | 9.58 | |
| Room 9 | Ground | Bathroom | 5.08 | 3.97 | 2 Pc Bath |
| Room 10 | Ground | Laundry | 5.08 | 3.97 | |
| Room 11 | Second | Primary B | 13.51 | 16.33 | |
| Room 12 | Second | Bathroom | 10 | 12.73 | |
| Room 13 | Second | Bedroom 3 | 10.76 | 17.48 | Overlook Water |
| Room 14 | Second | Bedroom 2 | 13.87 | 12.63 | Overlook Water |
| Room 15 | Basement | Recreatio | 23.94 | 13.97 |
| Washroom Type | No. of Pieces | Level |
| Washroom Type 1 | 4 | Second |
| Washroom Type 2 | 3 | Ground |
| Washroom Type 3 | 3 | Ground |
| Washroom Type 4 | 0 | |
| Washroom Type 5 | 0 | |
| Washroom Type 6 | 4 | Second |
| Washroom Type 7 | 3 | Ground |
| Washroom Type 8 | 3 | Ground |
| Washroom Type 9 | 0 | |
| Washroom Type 10 | 0 |
| Total Area: | 0.00 |
| Approximatly Age: | 51-99 |
| Property Type: | Detached |
| Style: | 2-Storey |
| Exterior: | Brick, Vinyl Siding |
| Garage Type: | Attached |
| Drive Parking Spaces: | 6 |
| Pool: | None |
| Approximatly Age: | 51-99 |
| Approximatly Square Footage: | 2500-3000 |
| CAC Included: | N |
| Water Included: | N |
| Cabel TV Included: | N |
| Common Elements Included: | N |
| Heat Included: | N |
| Parking Included: | N |
| Condo Tax Included: | N |
| Building Insurance Included: | N |
| Fireplace/Stove: | N |
| Heat Type: | Forced Air |
| Central Air Conditioning: | Central Air |
| Central Vac: | N |
| Laundry Level: | Syste |
| Ensuite Laundry: | F |
| Elevator Lift: | False |
| Sewers: | Septic |
| Utilities-Hydro: | Y |
$
%
Years
This calculator is for demonstration purposes only. Always consult a professional
financial advisor before making personal financial decisions.
| Although the information displayed is believed to be accurate, no warranties or representations are made of any kind. |
| COLDWELL BANKER COBURN REALTY |
|
|

Austin Sold Group Inc
Broker
Dir:
6479397174
Bus:
905-695-7888
Fax:
905-695-0900
| Virtual Tour | Book Showing | Email a Friend |
Jump To:
At a Glance:
| Type: | Freehold - Detached |
| Area: | Stormont, Dundas and Glengarry |
| Municipality: | South Dundas |
| Neighbourhood: | 703 - South Dundas (Matilda) Twp |
| Style: | 2-Storey |
| Approximate Age: | 51-99 |
| Tax: | $4,611.42 |
| Beds: | 4 |
| Baths: | 3 |
| Fireplace: | N |
| Pool: | None |
Locatin Map:
Payment Calculator:



