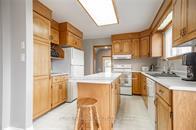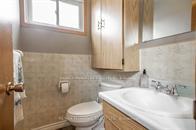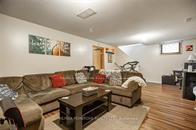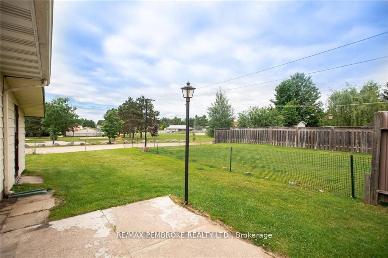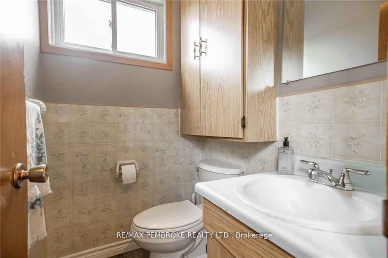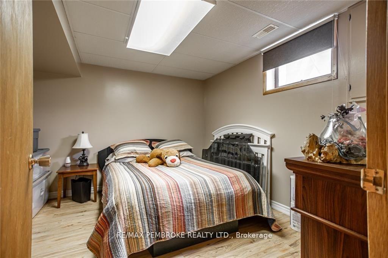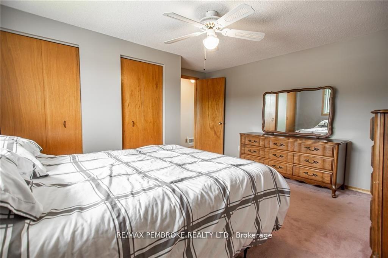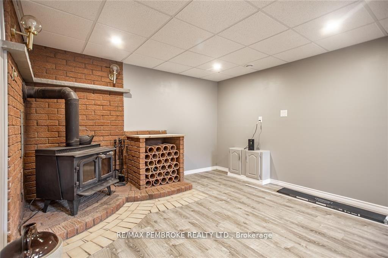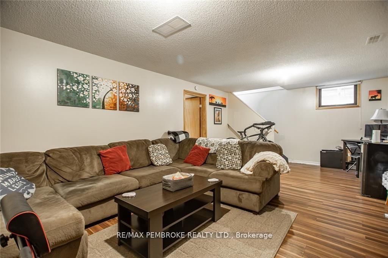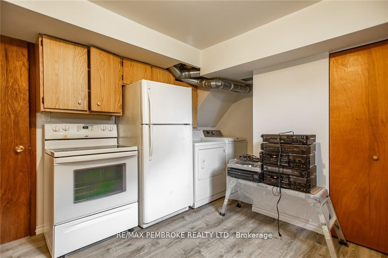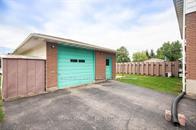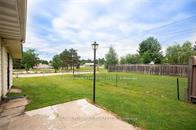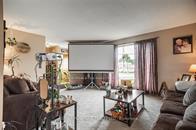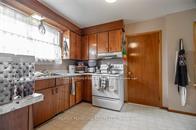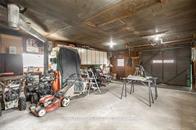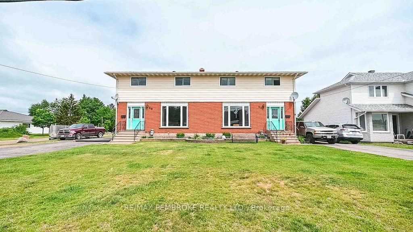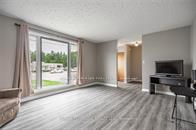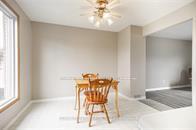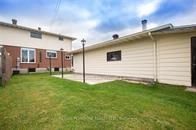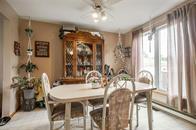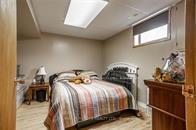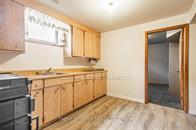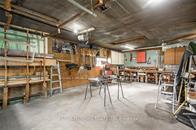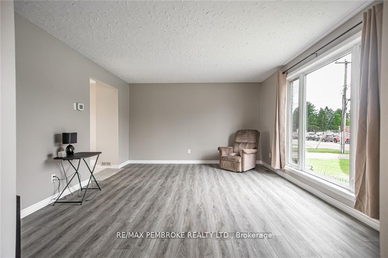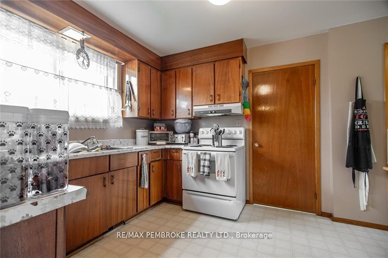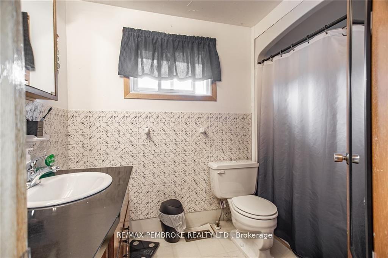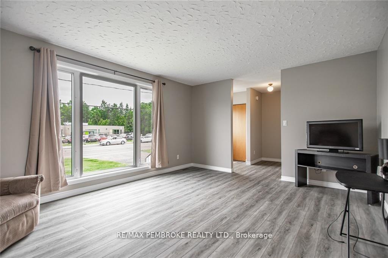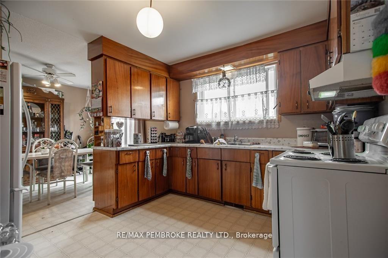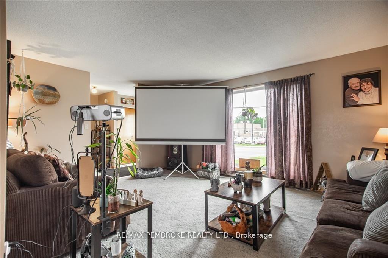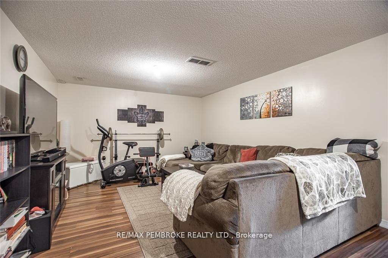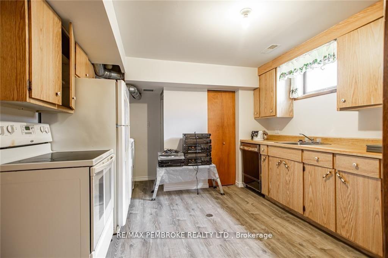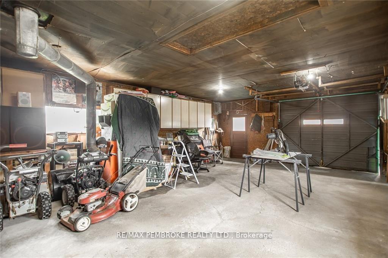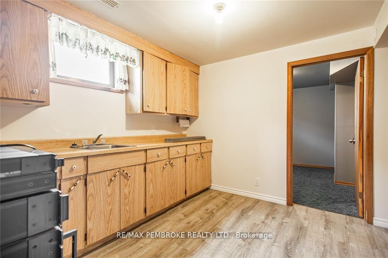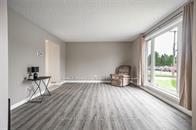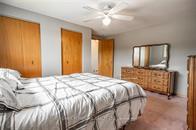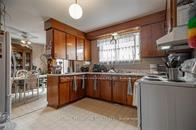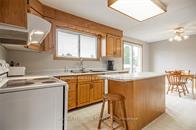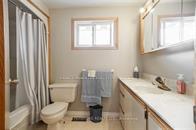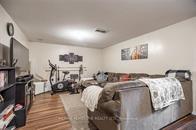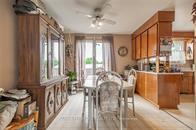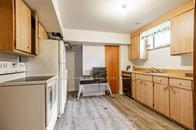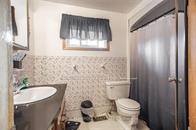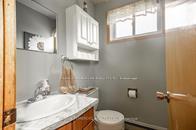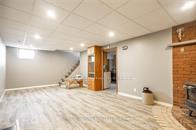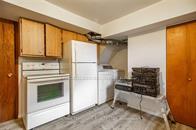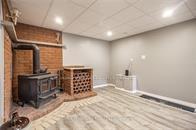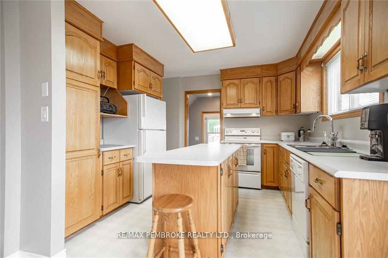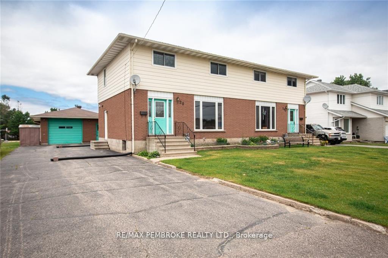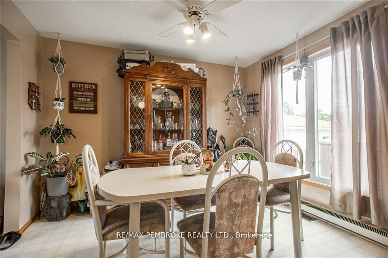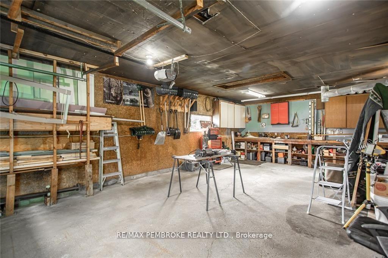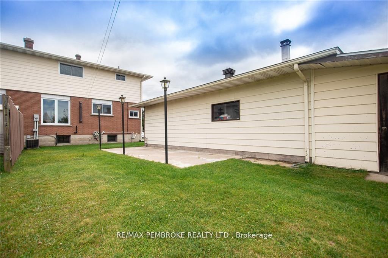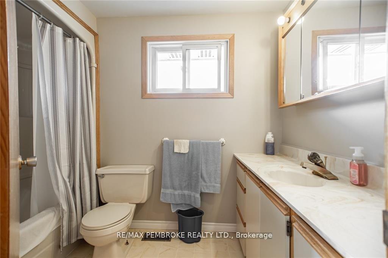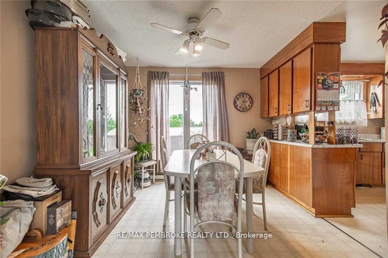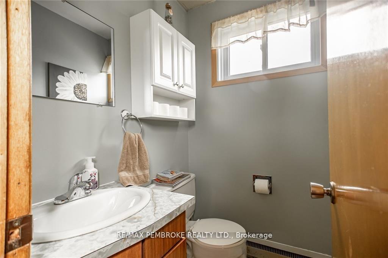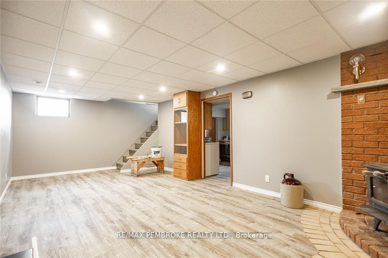$649,990
Available - For Sale
Listing ID: X11906398
20 Herman Stre , Petawawa, K8H 1W2, Renfrew
| Excellent income opportunity in this perfectly located Petawawa legal side by side duplex. Close to all amenities with public school across the street & park behind the home. 2 paved driveways, 2 gas furnaces, 2 centrals AC units, 2 hot water tanks (rentals) 2 hydro & gas meters. Spacious units have approx 1388 sq ft each side + basements. Each has 3 bed, large liv rm, kitchen with lots of cabinets, dining rm, 1.5 baths & finished basements. 20 Herman has oak cabinets with island and pantry with pull out drawers, prof. painted throughout in 2024, new flooring in lower level & liv rm 2024. There is a granny suite set up in lower level & double garage with 100 amp service. 20A is an exact mirror image of 20 Herman. It has a completely finished basement with 4th bed, rec room, laundry room. Central air & furnace approx 3 yrs old. Live in 1 side, rent the other to help with your mortgage payment. There are lots of options. Shingles approx 12 yrs old, windows in both units approx 12 yrs old. Large yards, no rear neighbours. This property equates to buying 2 homes for $325,000.00 each. There are not many houses available in Petawawa for this price. Please see attachment for current/ potential income. 24 HOURS NOTICE FOR SHOWINGS. ALL OFFERS MUST HAVE A 24 HOURS IRREVOCABLE. VACANT POSSESSION AVAILABLE JUNE 1, 2025 |
| Price | $649,990 |
| Taxes: | $5352.00 |
| Occupancy: | Owner+T |
| Address: | 20 Herman Stre , Petawawa, K8H 1W2, Renfrew |
| Acreage: | < .50 |
| Directions/Cross Streets: | Doran road to Herman street, turn left on Herman, house on the left directly across Herman street sc |
| Rooms: | 20 |
| Bedrooms: | 6 |
| Bedrooms +: | 2 |
| Family Room: | T |
| Basement: | Apartment, Finished |
| Level/Floor | Room | Length(ft) | Width(ft) | Descriptions | |
| Room 1 | Main | Kitchen | 11.09 | 10.07 | Centre Island |
| Room 2 | Main | Dining Ro | 9.48 | 11.18 | |
| Room 3 | Main | Living Ro | 16.07 | 13.68 | |
| Room 4 | Second | Primary B | 13.78 | 13.58 | |
| Room 5 | Second | Bedroom 2 | 13.58 | 10.1 | |
| Room 6 | Second | Bedroom 3 | 11.38 | 8.69 | |
| Room 7 | Basement | Recreatio | 24.17 | 12.07 | |
| Room 8 | Basement | Kitchen | 11.28 | 10.5 | |
| Room 9 | Basement | Bedroom 4 | 10.69 | 8.99 | |
| Room 10 | Basement | Utility R | 11.48 | 8.3 | |
| Room 11 | Main | Bathroom | 5.08 | 3.97 | 2 Pc Bath |
| Room 12 | Second | Bathroom | 8.1 | 5.48 | 4 Pc Bath |
| Washroom Type | No. of Pieces | Level |
| Washroom Type 1 | 4 | Second |
| Washroom Type 2 | 2 | Ground |
| Washroom Type 3 | 0 | |
| Washroom Type 4 | 0 | |
| Washroom Type 5 | 0 | |
| Washroom Type 6 | 4 | Second |
| Washroom Type 7 | 2 | Ground |
| Washroom Type 8 | 0 | |
| Washroom Type 9 | 0 | |
| Washroom Type 10 | 0 |
| Total Area: | 0.00 |
| Approximatly Age: | 31-50 |
| Property Type: | Duplex |
| Style: | 2-Storey |
| Exterior: | Aluminum Siding, Brick |
| Garage Type: | Detached |
| (Parking/)Drive: | Private |
| Drive Parking Spaces: | 4 |
| Park #1 | |
| Parking Type: | Private |
| Park #2 | |
| Parking Type: | Private |
| Pool: | None |
| Other Structures: | Garden Shed |
| Approximatly Age: | 31-50 |
| Approximatly Square Footage: | 2500-3000 |
| Property Features: | Park, School |
| CAC Included: | N |
| Water Included: | N |
| Cabel TV Included: | N |
| Common Elements Included: | N |
| Heat Included: | N |
| Parking Included: | N |
| Condo Tax Included: | N |
| Building Insurance Included: | N |
| Fireplace/Stove: | N |
| Heat Type: | Forced Air |
| Central Air Conditioning: | Central Air |
| Central Vac: | N |
| Laundry Level: | Syste |
| Ensuite Laundry: | F |
| Elevator Lift: | False |
| Sewers: | Sewer |
| Utilities-Cable: | A |
| Utilities-Hydro: | Y |
$
%
Years
This calculator is for demonstration purposes only. Always consult a professional
financial advisor before making personal financial decisions.
| Although the information displayed is believed to be accurate, no warranties or representations are made of any kind. |
| RE/MAX PEMBROKE REALTY LTD. |
|
|

Austin Sold Group Inc
Broker
Dir:
6479397174
Bus:
905-695-7888
Fax:
905-695-0900
| Virtual Tour | Book Showing | Email a Friend |
Jump To:
At a Glance:
| Type: | Freehold - Duplex |
| Area: | Renfrew |
| Municipality: | Petawawa |
| Neighbourhood: | 520 - Petawawa |
| Style: | 2-Storey |
| Approximate Age: | 31-50 |
| Tax: | $5,352 |
| Beds: | 6+2 |
| Baths: | 4 |
| Fireplace: | N |
| Pool: | None |
Locatin Map:
Payment Calculator:



