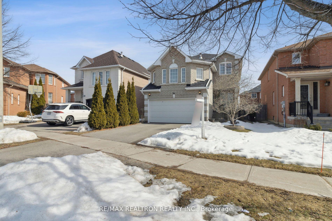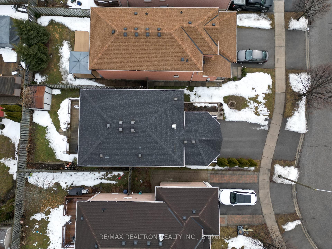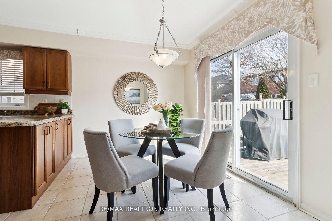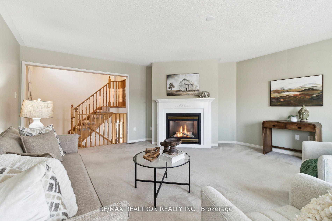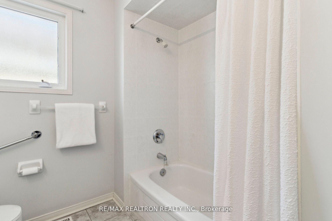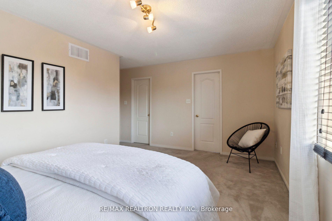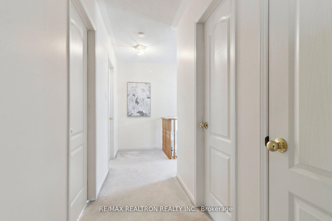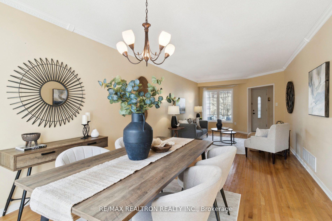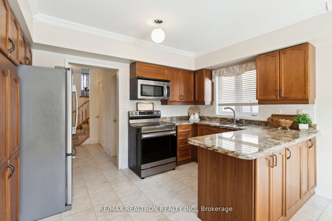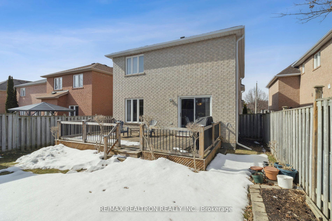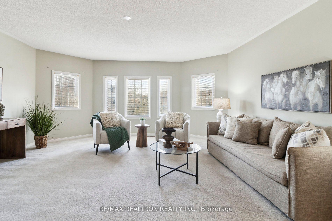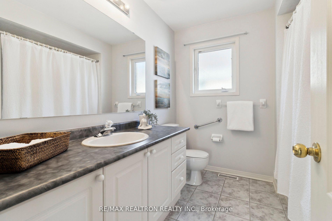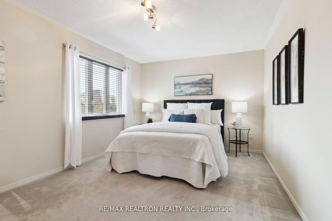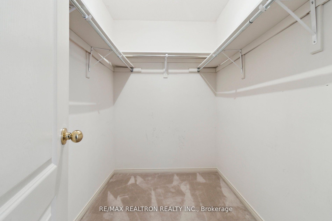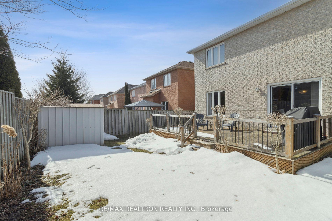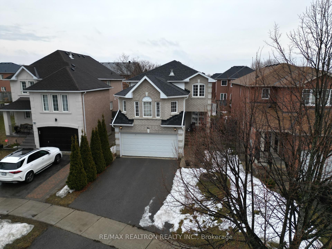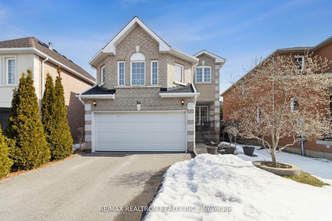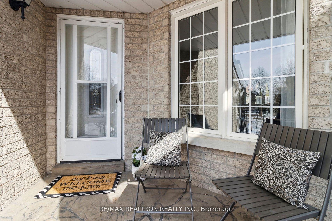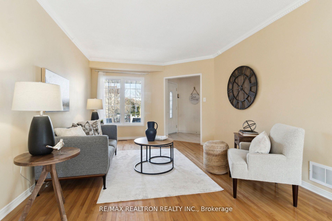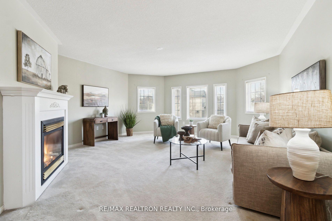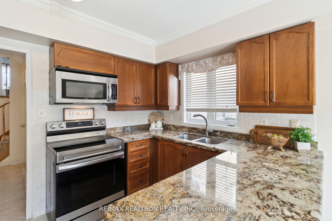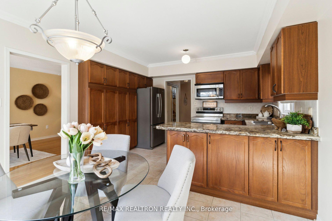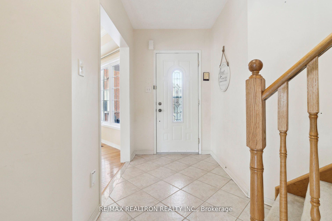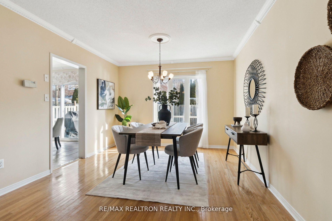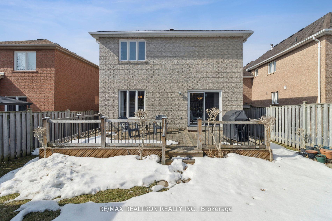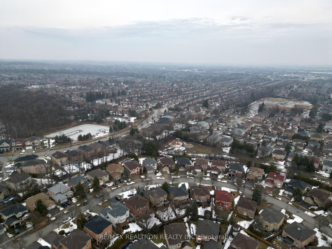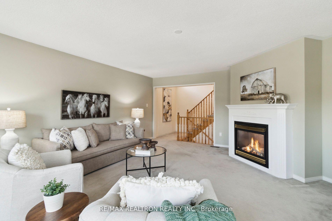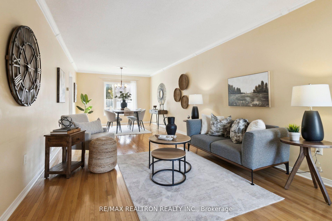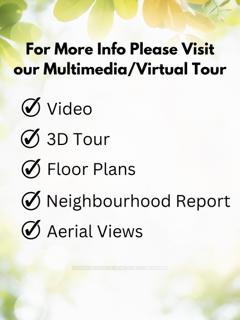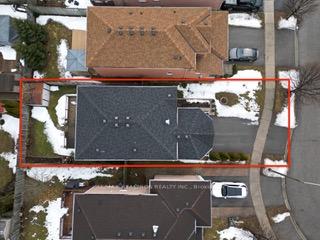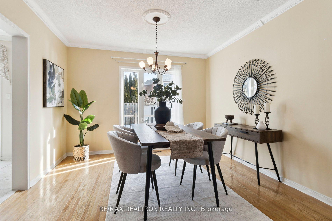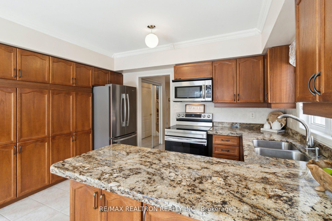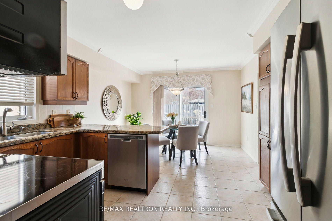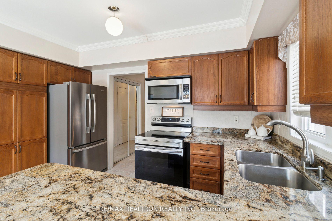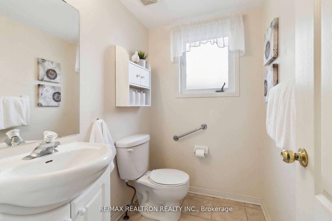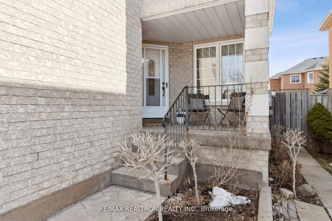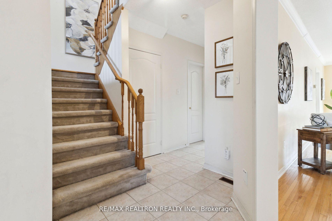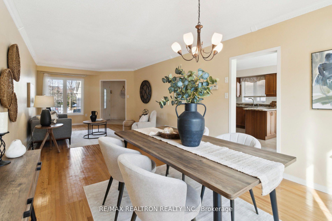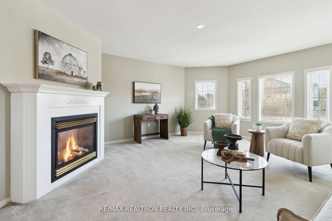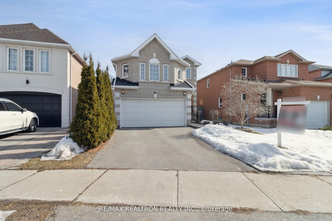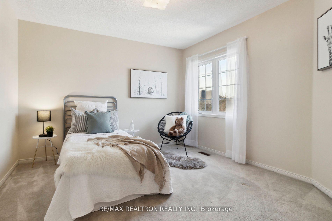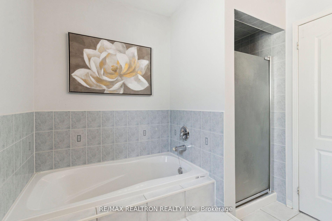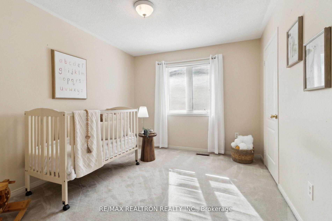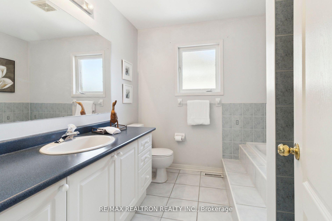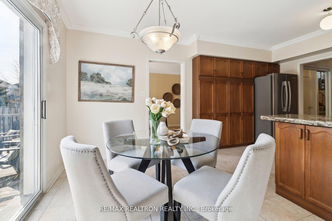$1,425,000
Available - For Sale
Listing ID: N12078700
84 Desert View Cres , Richmond Hill, L4C 0K5, York
| Welcome to 84 Desert View Crescent, a stunning 3 bedroom, 3 bathroom, 2-storey detached home nestled in the highly sought-after Westbrook community of Richmond Hill. This residence boasts grand curb appeal and is situated on a family-friendly street, offering an ideal setting for your family's next chapter. Main Level: Formal Living and Dining Rooms w/cornice moulding: Spacious and inviting, perfect for hosting gatherings and creating lasting memories. Sunlit Eat-In Kitchen: Features granite countertops and stainless steel appliances & cornice moulding providing a bright and functional space for culinary endeavors. Walkout to Large Deck: Seamlessly transition from indoor to outdoor living with access to a generous deck overlooking a fully fenced yard w/gas hook-up for BBQ, ideal for entertaining and relaxation. In-Between: Family Room: Large family room is a true highlight offering a cozy haven with a gas fireplace and abundance of windows, offering warmth and natural light. Upper Level: Primary Bedroom: A spacious retreat featuring a walk-in closet and a 4-piece ensuite bathroom, providing comfort and privacy. Additional Bedrooms: Two well-appointed bedrooms and a main bathroom accommodate family and guests with ease. Additional Features: 2-Car Garage: Provides ample parking and storage solutions. Unbeatable Location: Enjoy proximity to parks, shops, restaurants, grocery stores, community centre & Mackenzie RH Hospital. Top-rated schools are within walking distance, enhancing the convenience for families. This home is move-in ready and eagerly awaits the perfect family to create new memories. Start packing your dream home is ready to welcome you! |
| Price | $1,425,000 |
| Taxes: | $6029.45 |
| Occupancy: | Owner |
| Address: | 84 Desert View Cres , Richmond Hill, L4C 0K5, York |
| Directions/Cross Streets: | Bathurst St/Canyon Hill Ave |
| Rooms: | 8 |
| Bedrooms: | 3 |
| Bedrooms +: | 0 |
| Family Room: | T |
| Basement: | Unfinished |
| Level/Floor | Room | Length(ft) | Width(ft) | Descriptions | |
| Room 1 | Main | Living Ro | 29 | 11.48 | Hardwood Floor, Combined w/Dining, Crown Moulding |
| Room 2 | Main | Dining Ro | 29 | 11.48 | Hardwood Floor, Combined w/Living, Overlooks Backyard |
| Room 3 | Main | Kitchen | 12.5 | 8.3 | Stainless Steel Appl, Granite Counters, Crown Moulding |
| Room 4 | Main | Breakfast | 12.5 | 8.53 | W/O To Deck, Eat-in Kitchen |
| Room 5 | Main | Powder Ro | |||
| Room 6 | In Between | Family Ro | 19.68 | 16.7 | Gas Fireplace |
| Room 7 | Second | Primary B | 15.81 | 10.99 | 4 Pc Ensuite, Walk-In Closet(s) |
| Room 8 | Second | Bedroom 2 | 11.74 | 10 | Closet, Window |
| Room 9 | Second | Bedroom 3 | 11.74 | 10.99 | Closet, Window |
| Room 10 | Second | Bathroom |
| Washroom Type | No. of Pieces | Level |
| Washroom Type 1 | 2 | Main |
| Washroom Type 2 | 4 | Second |
| Washroom Type 3 | 4 | Second |
| Washroom Type 4 | 0 | |
| Washroom Type 5 | 0 | |
| Washroom Type 6 | 2 | Main |
| Washroom Type 7 | 4 | Second |
| Washroom Type 8 | 4 | Second |
| Washroom Type 9 | 0 | |
| Washroom Type 10 | 0 |
| Total Area: | 0.00 |
| Property Type: | Detached |
| Style: | 2-Storey |
| Exterior: | Brick |
| Garage Type: | Built-In |
| (Parking/)Drive: | Private Do |
| Drive Parking Spaces: | 2 |
| Park #1 | |
| Parking Type: | Private Do |
| Park #2 | |
| Parking Type: | Private Do |
| Pool: | None |
| Other Structures: | Garden Shed |
| Approximatly Square Footage: | 2000-2500 |
| CAC Included: | N |
| Water Included: | N |
| Cabel TV Included: | N |
| Common Elements Included: | N |
| Heat Included: | N |
| Parking Included: | N |
| Condo Tax Included: | N |
| Building Insurance Included: | N |
| Fireplace/Stove: | Y |
| Heat Type: | Forced Air |
| Central Air Conditioning: | Central Air |
| Central Vac: | N |
| Laundry Level: | Syste |
| Ensuite Laundry: | F |
| Sewers: | Sewer |
$
%
Years
This calculator is for demonstration purposes only. Always consult a professional
financial advisor before making personal financial decisions.
| Although the information displayed is believed to be accurate, no warranties or representations are made of any kind. |
| RE/MAX REALTRON REALTY INC. |
|
|

Austin Sold Group Inc
Broker
Dir:
6479397174
Bus:
905-695-7888
Fax:
905-695-0900
| Virtual Tour | Book Showing | Email a Friend |
Jump To:
At a Glance:
| Type: | Freehold - Detached |
| Area: | York |
| Municipality: | Richmond Hill |
| Neighbourhood: | Westbrook |
| Style: | 2-Storey |
| Tax: | $6,029.45 |
| Beds: | 3 |
| Baths: | 3 |
| Fireplace: | Y |
| Pool: | None |
Locatin Map:
Payment Calculator:



