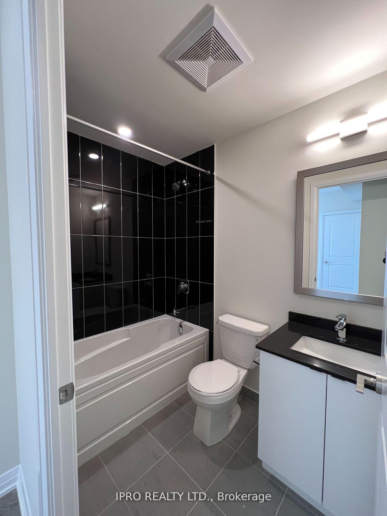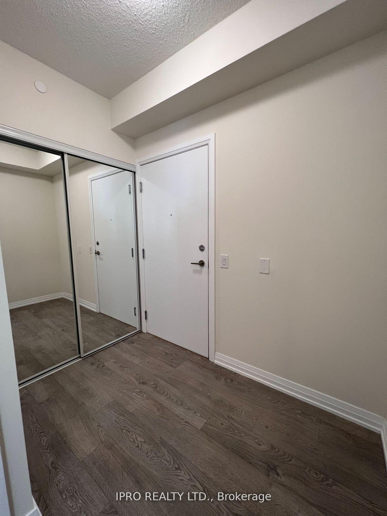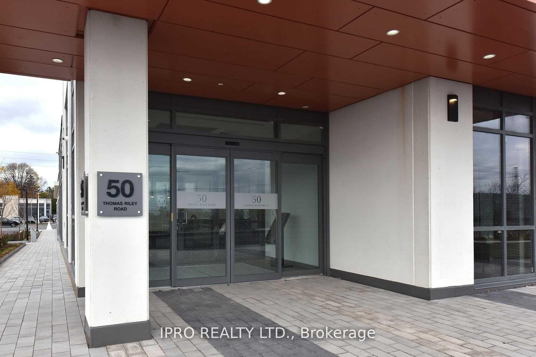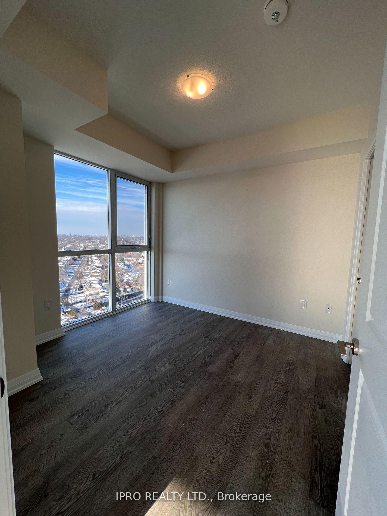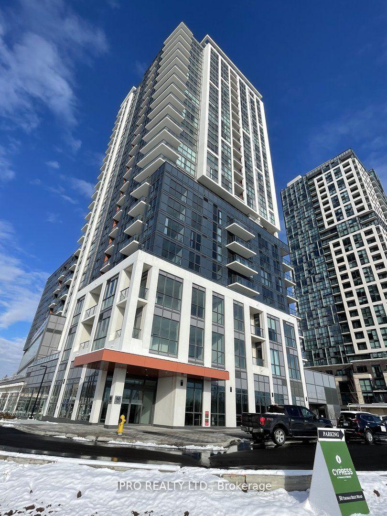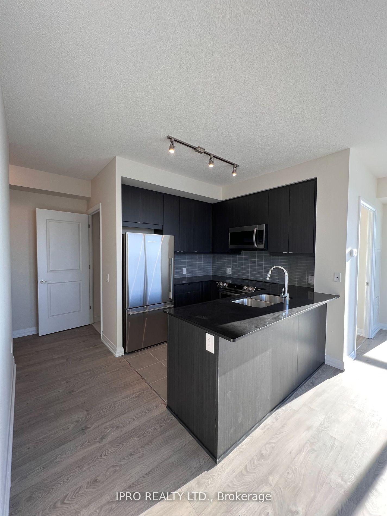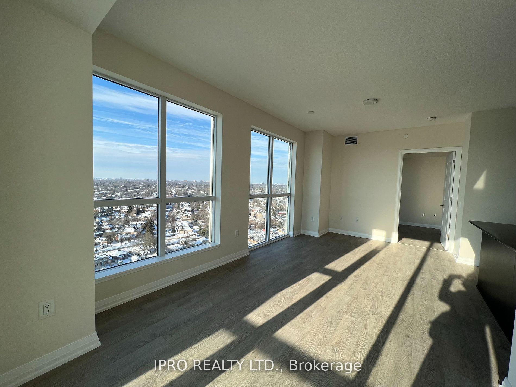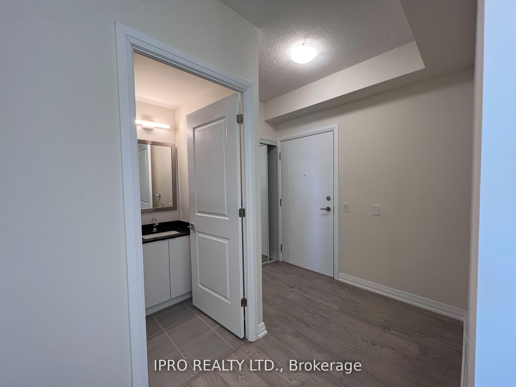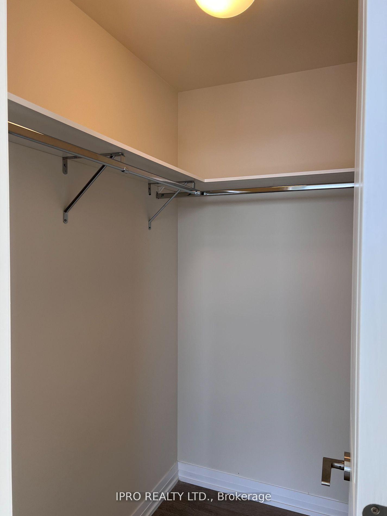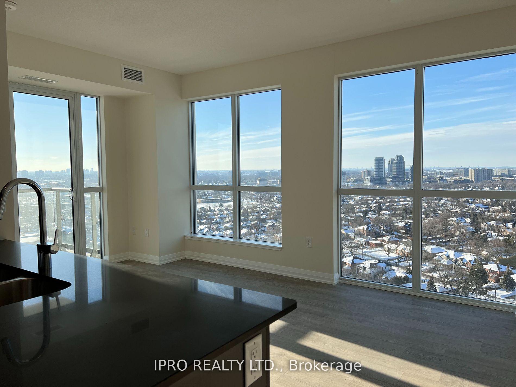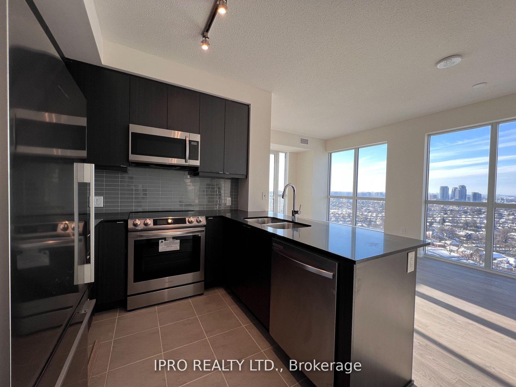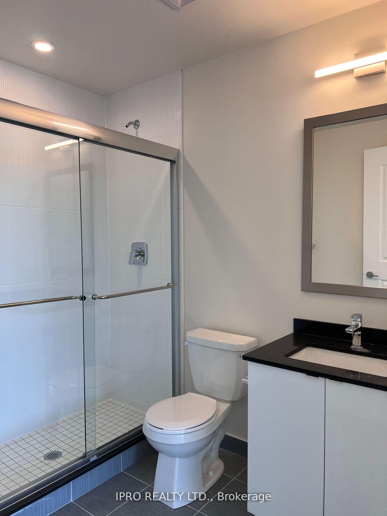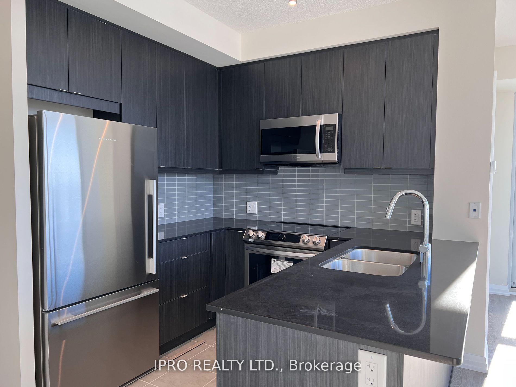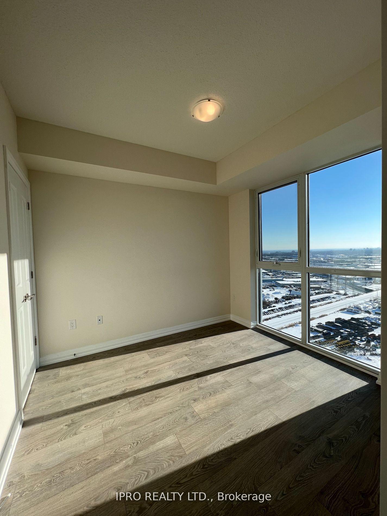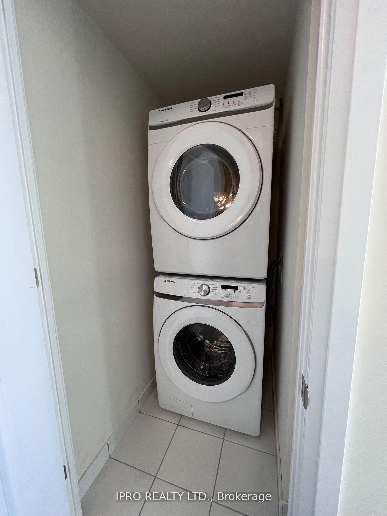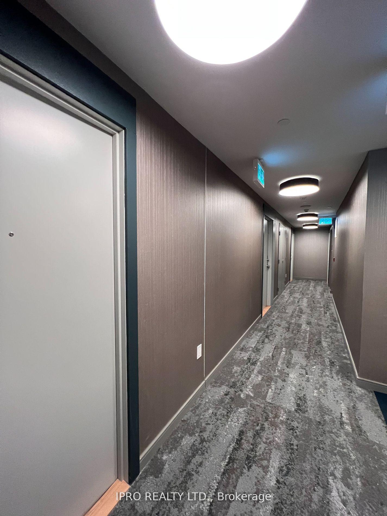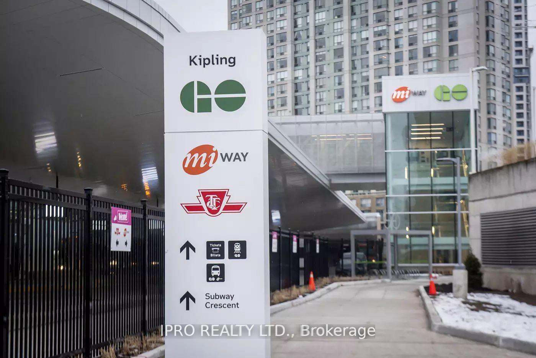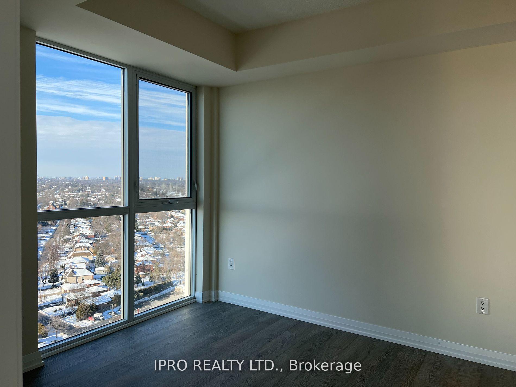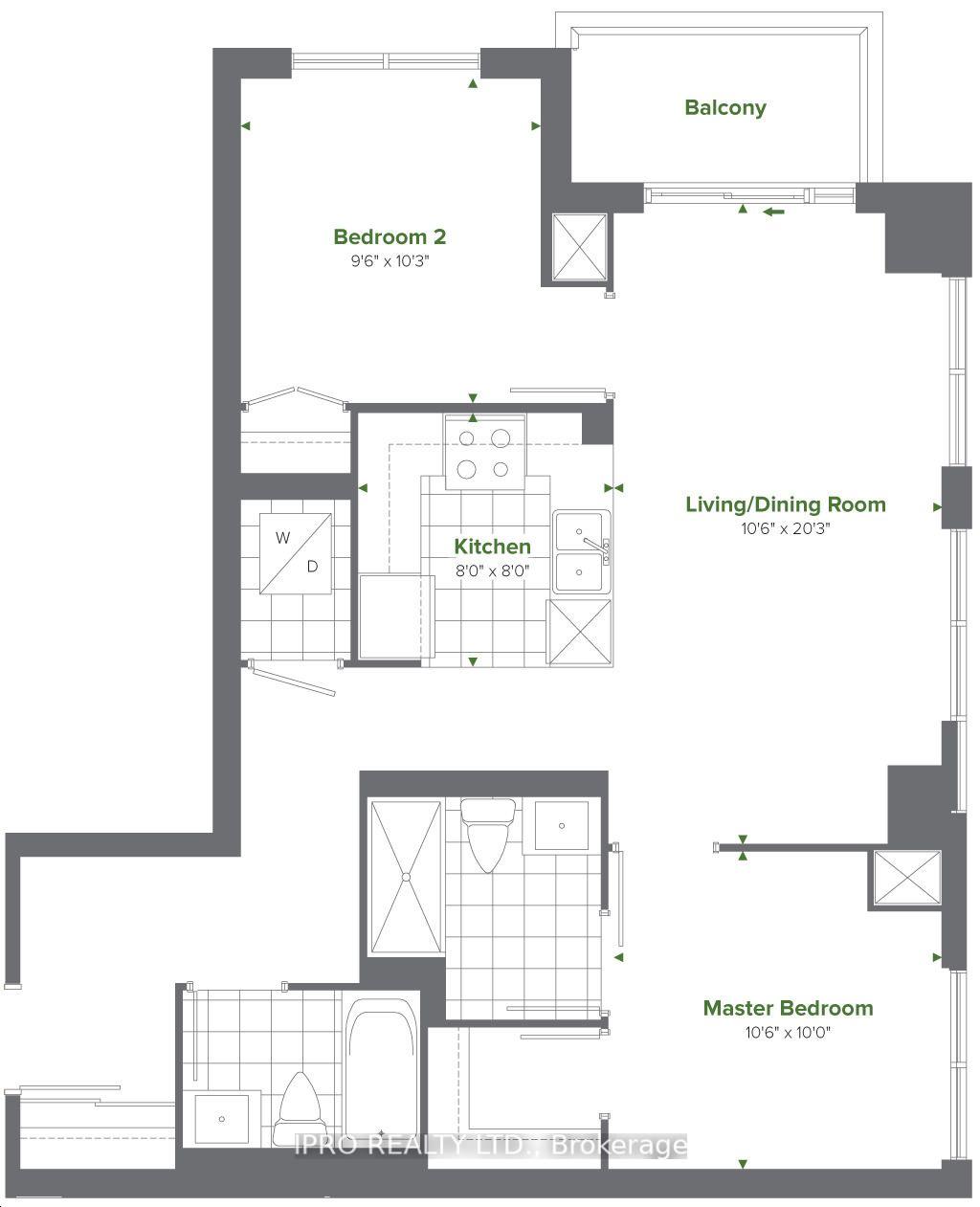$3,000
Available - For Rent
Listing ID: W12078705
50 Thomas Riley Road , Toronto, M9B 0C5, Toronto
| Conveniently located at the transit hub in Islington City Centre. Transit rider's paradise! Modern and luxurious building, spacious and sun-drenched corner unit, one of the best floor plans in the building. Two split bedrooms and two full washrooms. Unobstructed city views! Large U-shaped kitchen that has full-size stainless appliances, quartz countertop, ceramic backsplash and ample cupboards that have undermount lighting. Deep soaker tub, rain showerhead. Steps to Kipling Transit Hub (TTC bus and subway, GO and MiWay), close to hwys 427/407/QEW, supercentres, IKEA, costco, sherway gardens mall, schools and pearson airport. |
| Price | $3,000 |
| Taxes: | $0.00 |
| Occupancy: | Tenant |
| Address: | 50 Thomas Riley Road , Toronto, M9B 0C5, Toronto |
| Postal Code: | M9B 0C5 |
| Province/State: | Toronto |
| Directions/Cross Streets: | Dundas St W & Wilmar Rd |
| Level/Floor | Room | Length(ft) | Width(ft) | Descriptions | |
| Room 1 | Flat | Living Ro | 20.24 | 10.5 | Combined w/Dining, Window Floor to Ceil, Laminate |
| Room 2 | Flat | Dining Ro | 20.24 | 10.5 | Combined w/Living, Open Concept, Laminate |
| Room 3 | Flat | Kitchen | 8 | 8 | Quartz Counter, Backsplash, Ceramic Floor |
| Room 4 | Flat | Primary B | 10.5 | 10 | Walk-In Closet(s), 3 Pc Ensuite, Laminate |
| Room 5 | Flat | Bedroom 2 | 10.23 | 9.51 | Closet, Window Floor to Ceil, Laminate |
| Washroom Type | No. of Pieces | Level |
| Washroom Type 1 | 4 | Flat |
| Washroom Type 2 | 3 | Flat |
| Washroom Type 3 | 0 | |
| Washroom Type 4 | 0 | |
| Washroom Type 5 | 0 |
| Total Area: | 0.00 |
| Approximatly Age: | 0-5 |
| Washrooms: | 2 |
| Heat Type: | Forced Air |
| Central Air Conditioning: | Central Air |
| Although the information displayed is believed to be accurate, no warranties or representations are made of any kind. |
| IPRO REALTY LTD. |
|
|

Austin Sold Group Inc
Broker
Dir:
6479397174
Bus:
905-695-7888
Fax:
905-695-0900
| Book Showing | Email a Friend |
Jump To:
At a Glance:
| Type: | Com - Condo Apartment |
| Area: | Toronto |
| Municipality: | Toronto W08 |
| Neighbourhood: | Islington-City Centre West |
| Style: | Apartment |
| Approximate Age: | 0-5 |
| Beds: | 2 |
| Baths: | 2 |
| Fireplace: | N |
Locatin Map:



