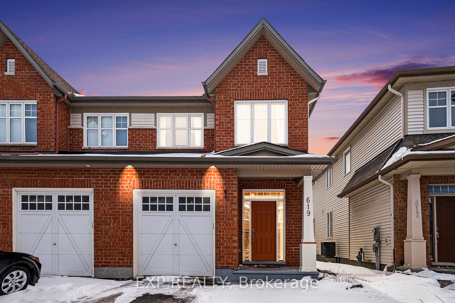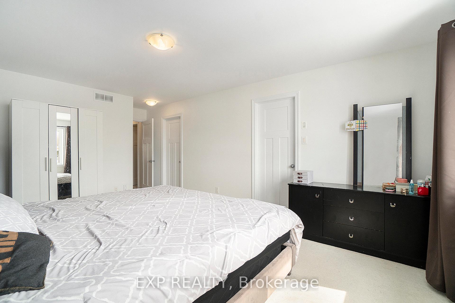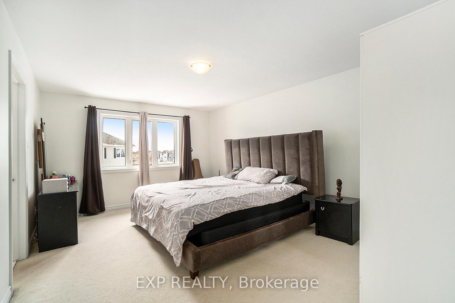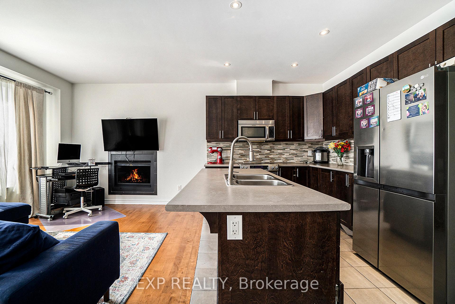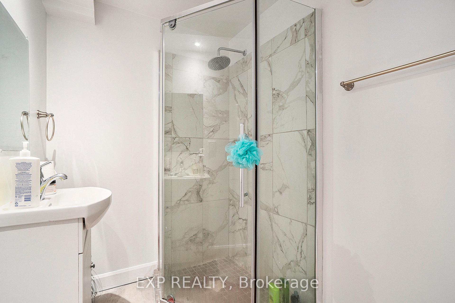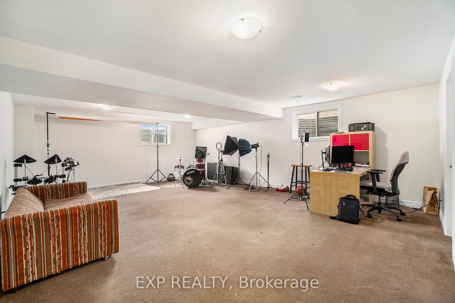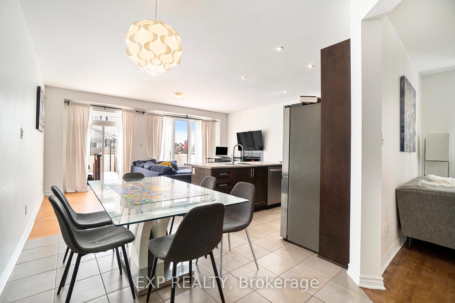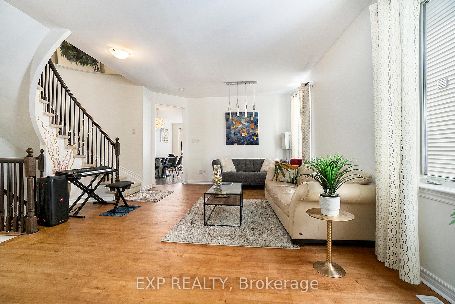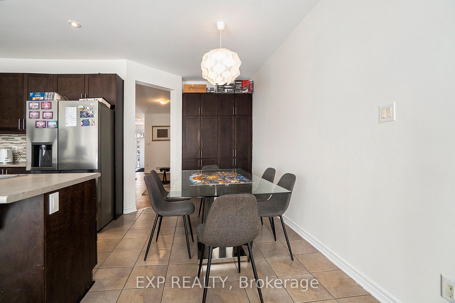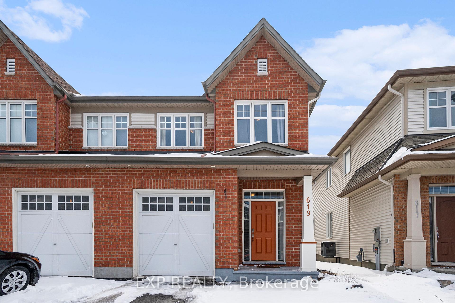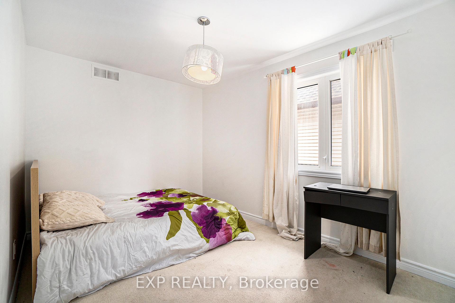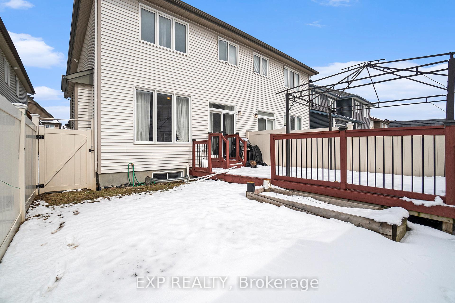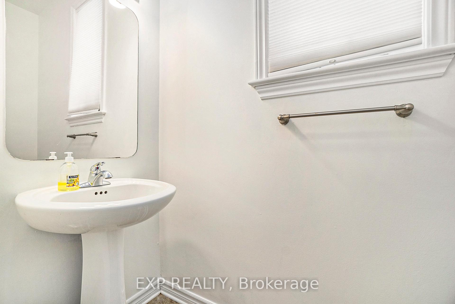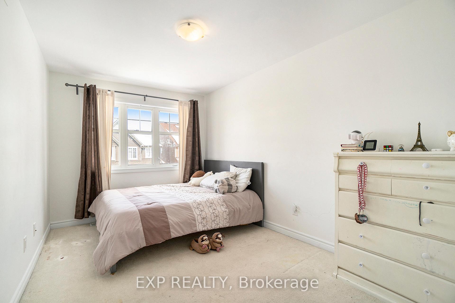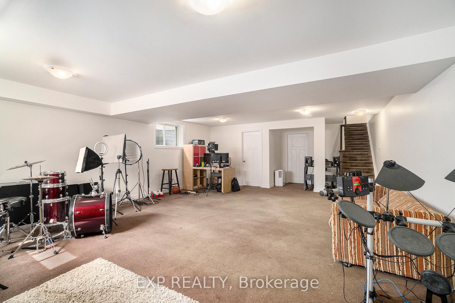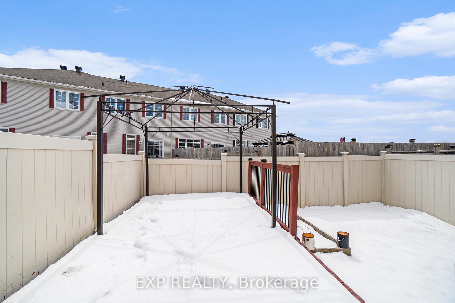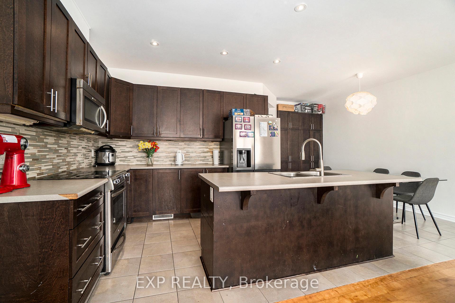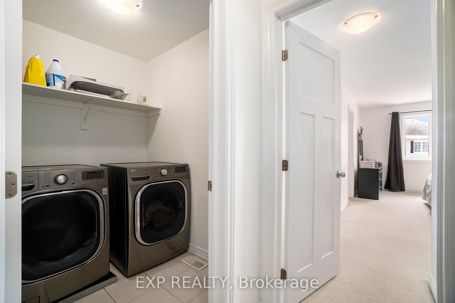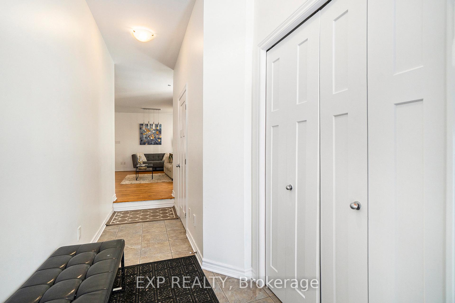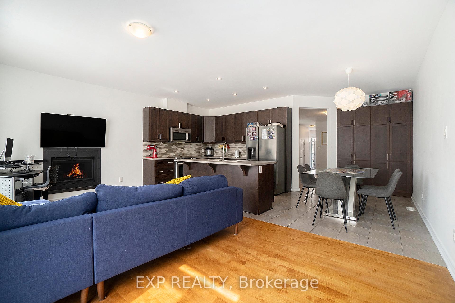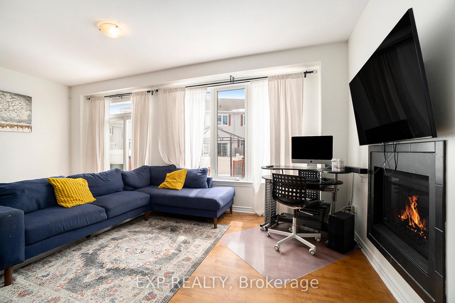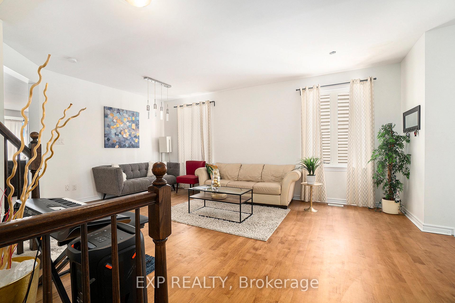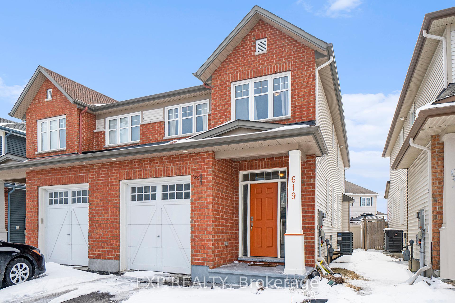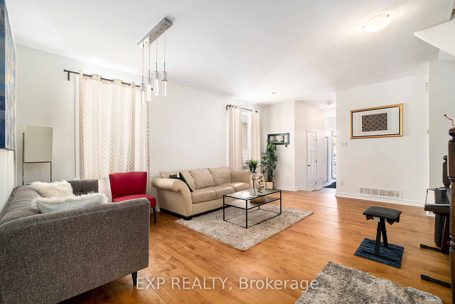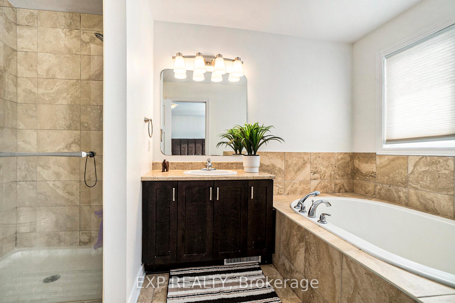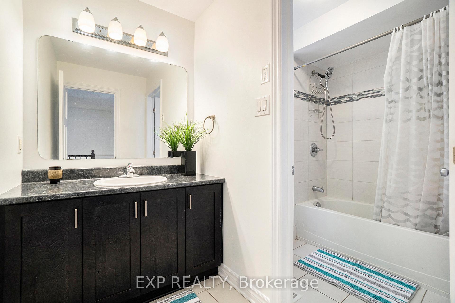$724,900
Available - For Sale
Listing ID: X12078707
619 Moorpark Aven , Kanata, K2M 0B6, Ottawa
| Welcome to this beautifully maintained 4-bedroom, 4-bathroom home offering thoughtfully designed living space in the heart of Kanata South. Loaded with over $20K in builder upgrades, this home combines style, comfort, and functionality for modern family living.The bright and open-concept main level features a spacious living and dining area, ideal for both everyday living and entertaining. The kitchen boasts quality finishes and seamlessly flows into the main living space. Upstairs, you'll find generously sized bedrooms, including a comfortable primary retreat with its own ensuite, perfect for relaxation.The fully finished basement adds valuable living space with a large recreation area and additional full bathroom, perfect for a home office, gym, or guest suite. Step outside to enjoy a sun-filled, south-facing backyard complete with a beautiful deck, ideal for BBQs and outdoor entertaining. Located in a quiet, family-friendly neighbourhood close to parks, schools, shopping, and all modern amenities, this home checks every box. Don't miss your chance to own in one of Kanata's most convenient and growing communities! |
| Price | $724,900 |
| Taxes: | $4591.00 |
| Assessment Year: | 2024 |
| Occupancy: | Owner |
| Address: | 619 Moorpark Aven , Kanata, K2M 0B6, Ottawa |
| Directions/Cross Streets: | Moorpark & Akerson |
| Rooms: | 11 |
| Rooms +: | 3 |
| Bedrooms: | 4 |
| Bedrooms +: | 0 |
| Family Room: | T |
| Basement: | Finished, Full |
| Washroom Type | No. of Pieces | Level |
| Washroom Type 1 | 2 | |
| Washroom Type 2 | 4 | |
| Washroom Type 3 | 3 | |
| Washroom Type 4 | 0 | |
| Washroom Type 5 | 0 |
| Total Area: | 0.00 |
| Property Type: | Semi-Detached |
| Style: | 2-Storey |
| Exterior: | Brick, Aluminum Siding |
| Garage Type: | Attached |
| Drive Parking Spaces: | 1 |
| Pool: | None |
| Approximatly Square Footage: | 2000-2500 |
| CAC Included: | N |
| Water Included: | N |
| Cabel TV Included: | N |
| Common Elements Included: | N |
| Heat Included: | N |
| Parking Included: | N |
| Condo Tax Included: | N |
| Building Insurance Included: | N |
| Fireplace/Stove: | Y |
| Heat Type: | Forced Air |
| Central Air Conditioning: | Central Air |
| Central Vac: | N |
| Laundry Level: | Syste |
| Ensuite Laundry: | F |
| Sewers: | Sewer |
$
%
Years
This calculator is for demonstration purposes only. Always consult a professional
financial advisor before making personal financial decisions.
| Although the information displayed is believed to be accurate, no warranties or representations are made of any kind. |
| EXP REALTY |
|
|

Austin Sold Group Inc
Broker
Dir:
6479397174
Bus:
905-695-7888
Fax:
905-695-0900
| Book Showing | Email a Friend |
Jump To:
At a Glance:
| Type: | Freehold - Semi-Detached |
| Area: | Ottawa |
| Municipality: | Kanata |
| Neighbourhood: | 9010 - Kanata - Emerald Meadows/Trailwest |
| Style: | 2-Storey |
| Tax: | $4,591 |
| Beds: | 4 |
| Baths: | 4 |
| Fireplace: | Y |
| Pool: | None |
Locatin Map:
Payment Calculator:



