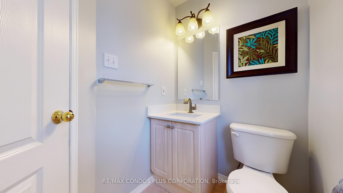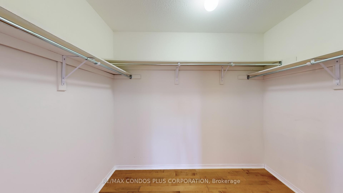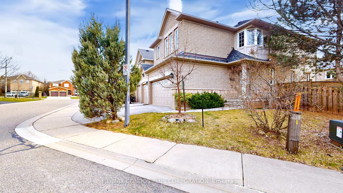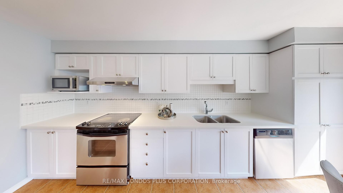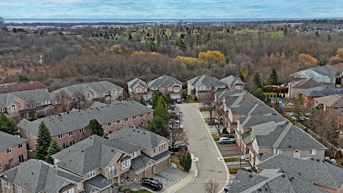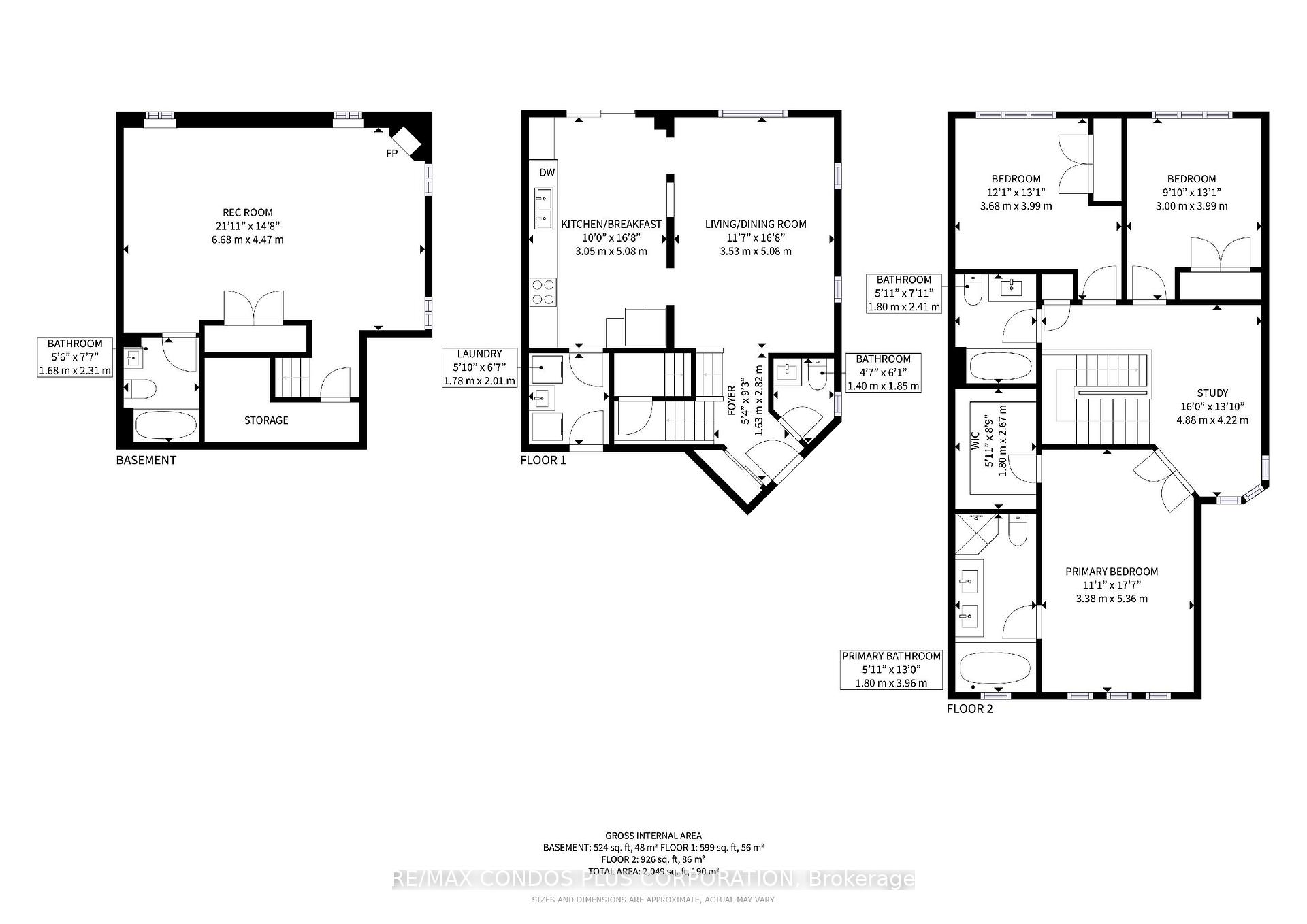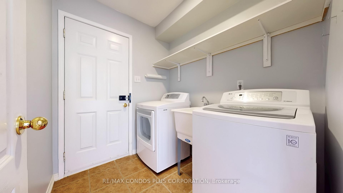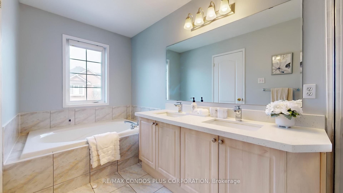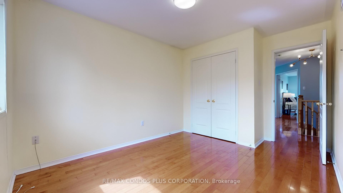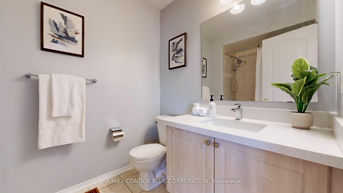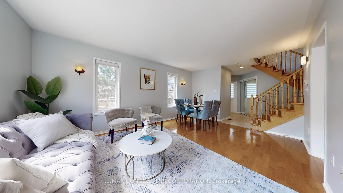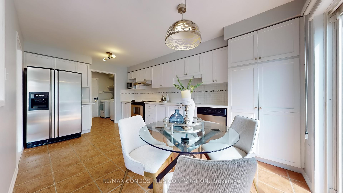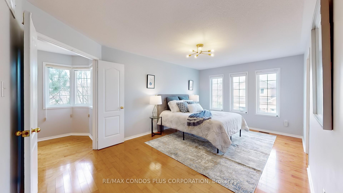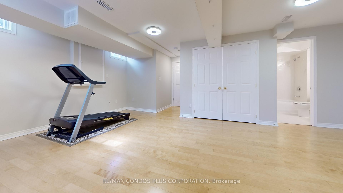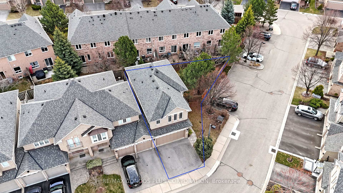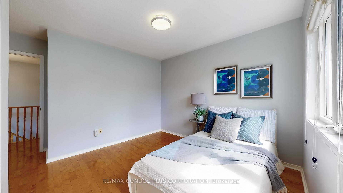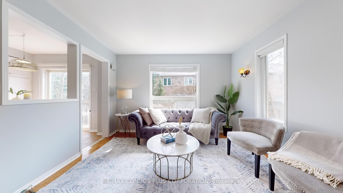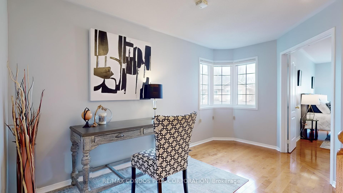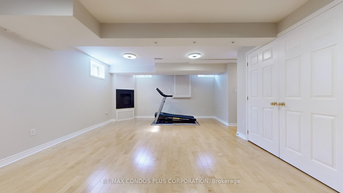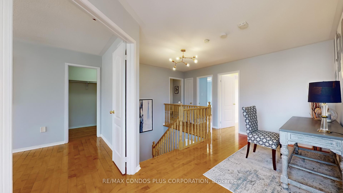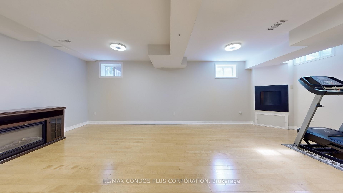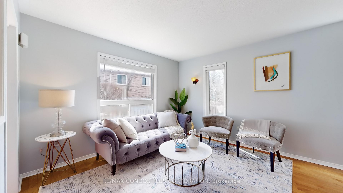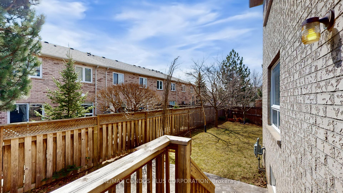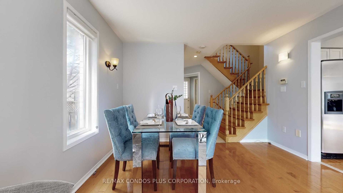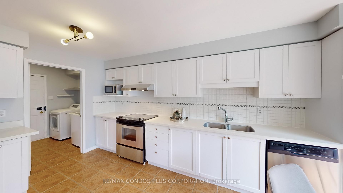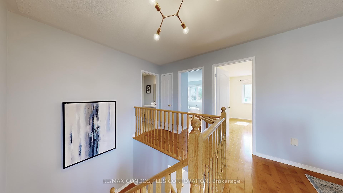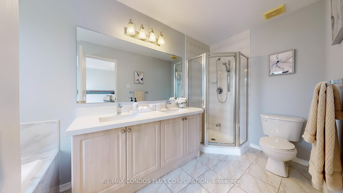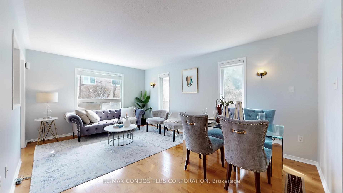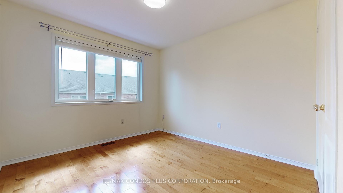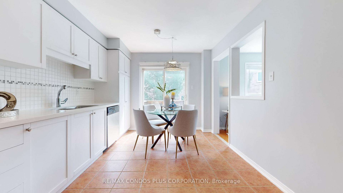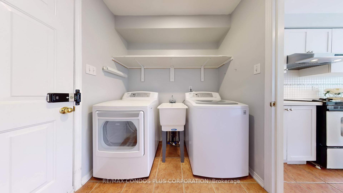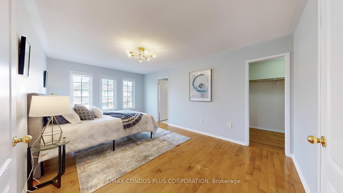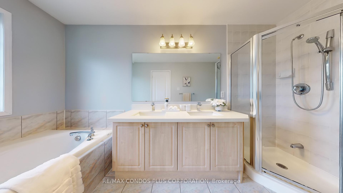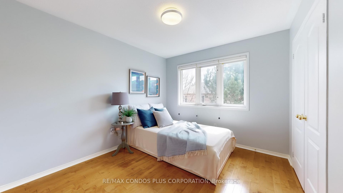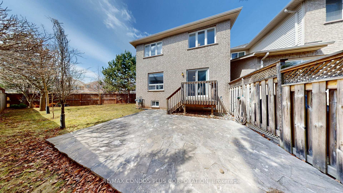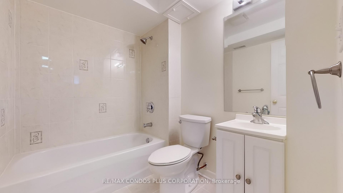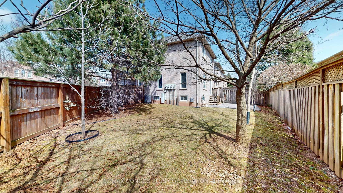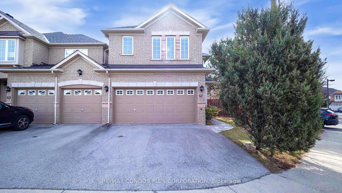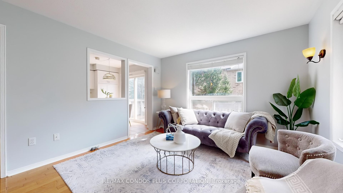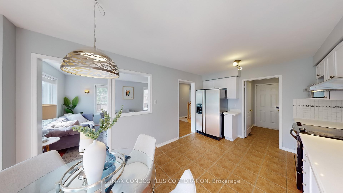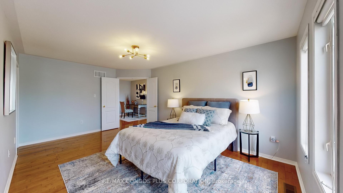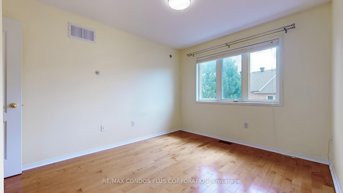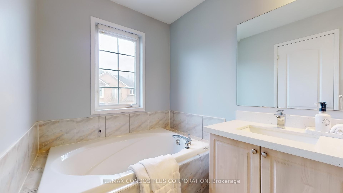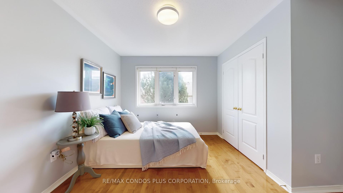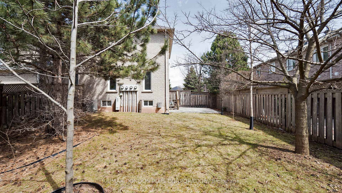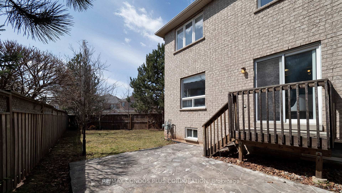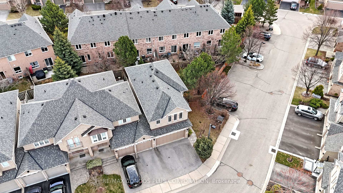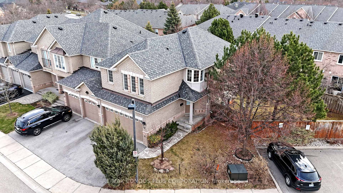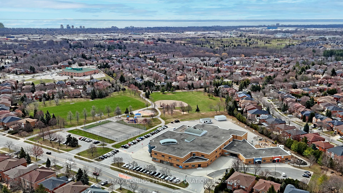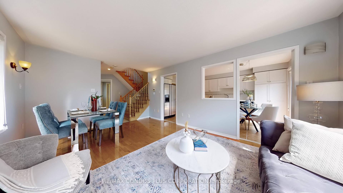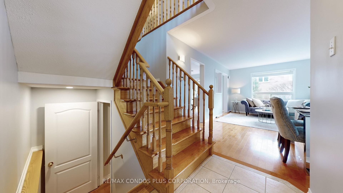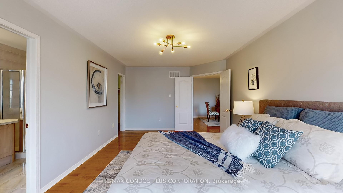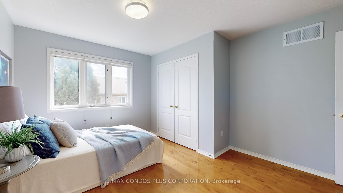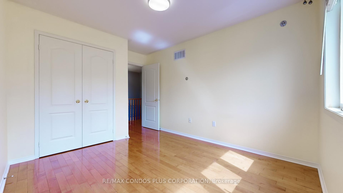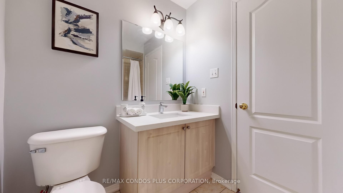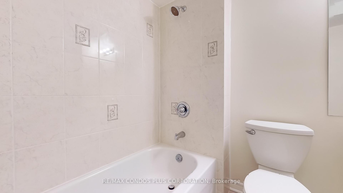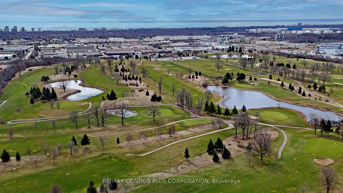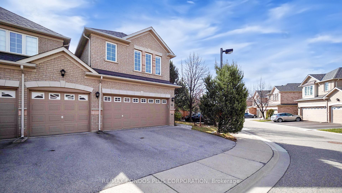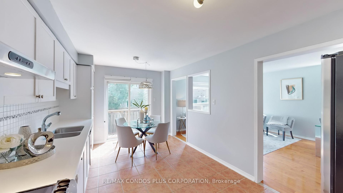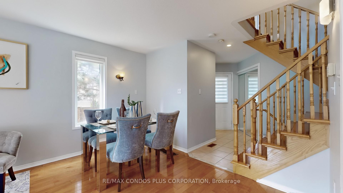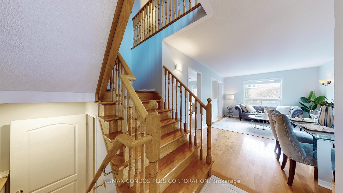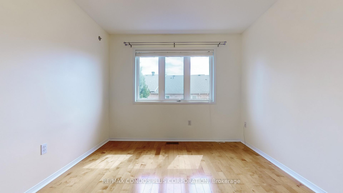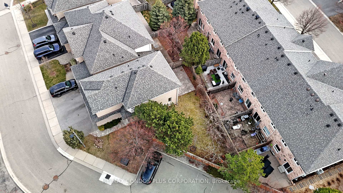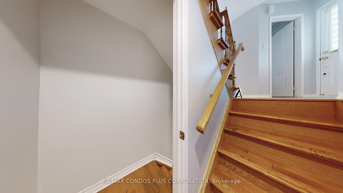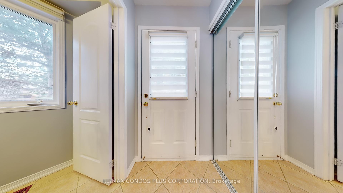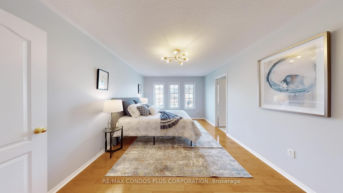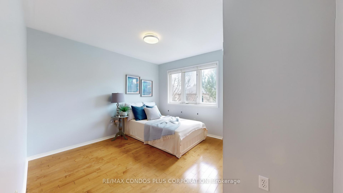$1,269,000
Available - For Sale
Listing ID: W12078708
1290 Heritage Way , Oakville, L6M 4M5, Halton
| Rarely offered 2-storey end-unit townhouse with double garage and fully fenced oversized backyard, offering a total living area of 2,123 sq. ft.. Located in a quiet executive enclave in prestigious Glen Abbey with private road access, a professionally landscaped flagstone patio, and a double-sized driveway. The main floor features an open-concept living/dining area with hardwood floorings and large windows and a modern kitchen with ceramic floors, stainless steel appliances, a breakfast area, and a walk-out to the backyard. Also includes a 2-piece powder room. A laundry room is located on the main floor, with ceramic floorings and garage access. Upstairs offers three bright bedrooms with hardwood floorings and large windows. The primary bedroom features French doors, a large walk-in closet, and a 6-piece ensuite with double sinks. The second and third bedrooms offer large closets, and a 4-piece bathroom serves the level. An additional open-concept hallway/study/office area adds function and light. The finished basement offers a cozy gas fireplace, a 4-piece bathroom, enclosed storage, and versatile space for a family room, gym, or home office. Steps to public transit, scenic trails, parks, and top-ranked schools, with easy access to the QEW, GO Station, shopping, and recreation centres, a rare opportunity in one of Oakville's most family-friendly communities. |
| Price | $1,269,000 |
| Taxes: | $4050.72 |
| Occupancy: | Vacant |
| Address: | 1290 Heritage Way , Oakville, L6M 4M5, Halton |
| Postal Code: | L6M 4M5 |
| Province/State: | Halton |
| Directions/Cross Streets: | Third Line, Kings College |
| Level/Floor | Room | Length(ft) | Width(ft) | Descriptions | |
| Room 1 | Main | Living Ro | 11.58 | 16.66 | Hardwood Floor, Combined w/Dining, Large Window |
| Room 2 | Main | Dining Ro | 11.58 | 16.66 | Hardwood Floor, Combined w/Living, Large Window |
| Room 3 | Main | Kitchen | 10 | 16.66 | Breakfast Area, Stainless Steel Appl, W/O To Yard |
| Room 4 | Second | Primary B | 11.09 | 17.58 | 6 Pc Bath, Walk-In Closet(s), French Doors |
| Room 5 | Second | Bedroom 2 | 12.07 | 13.09 | Hardwood Floor, Large Closet, Large Window |
| Room 6 | Second | Bedroom 3 | 9.84 | 13.09 | Hardwood Floor, Large Closet, Large Window |
| Room 7 | Basement | Recreatio | 21.91 | 14.66 | 4 Pc Bath, Fireplace, Laminate |
| Washroom Type | No. of Pieces | Level |
| Washroom Type 1 | 6 | Second |
| Washroom Type 2 | 4 | Second |
| Washroom Type 3 | 4 | Basement |
| Washroom Type 4 | 2 | Main |
| Washroom Type 5 | 0 |
| Total Area: | 0.00 |
| Washrooms: | 4 |
| Heat Type: | Forced Air |
| Central Air Conditioning: | Central Air |
$
%
Years
This calculator is for demonstration purposes only. Always consult a professional
financial advisor before making personal financial decisions.
| Although the information displayed is believed to be accurate, no warranties or representations are made of any kind. |
| RE/MAX CONDOS PLUS CORPORATION |
|
|

Austin Sold Group Inc
Broker
Dir:
6479397174
Bus:
905-695-7888
Fax:
905-695-0900
| Book Showing | Email a Friend |
Jump To:
At a Glance:
| Type: | Com - Condo Townhouse |
| Area: | Halton |
| Municipality: | Oakville |
| Neighbourhood: | 1007 - GA Glen Abbey |
| Style: | 2-Storey |
| Tax: | $4,050.72 |
| Maintenance Fee: | $205.05 |
| Beds: | 3 |
| Baths: | 4 |
| Fireplace: | Y |
Locatin Map:
Payment Calculator:



