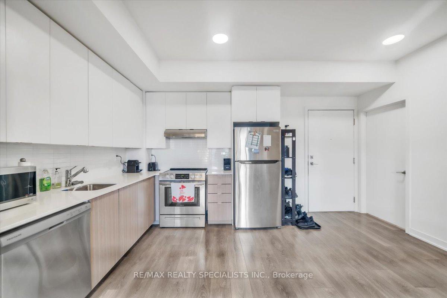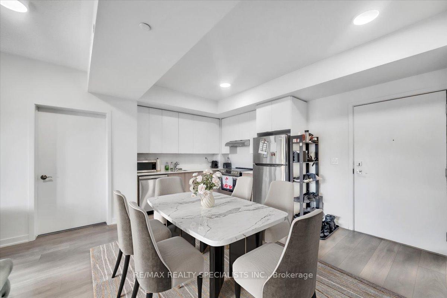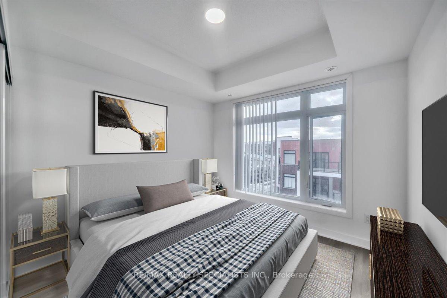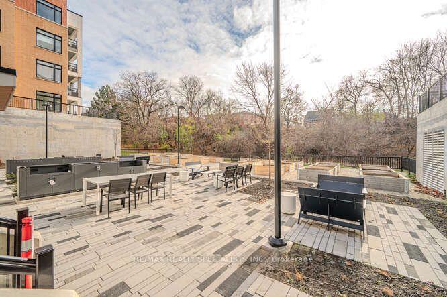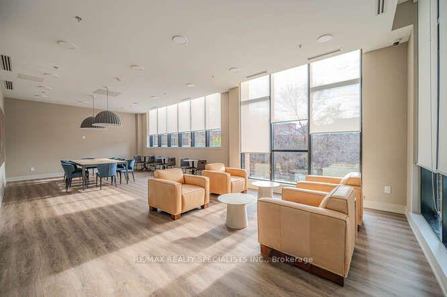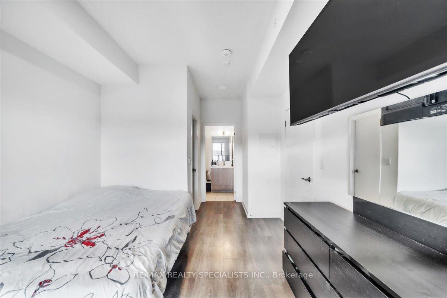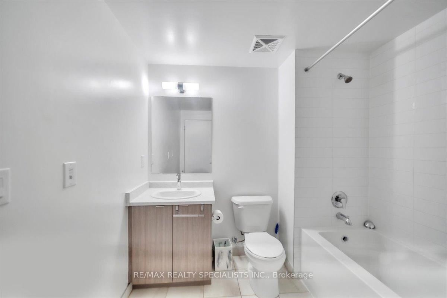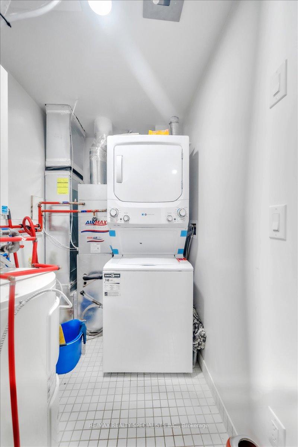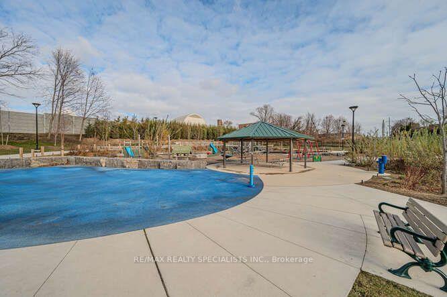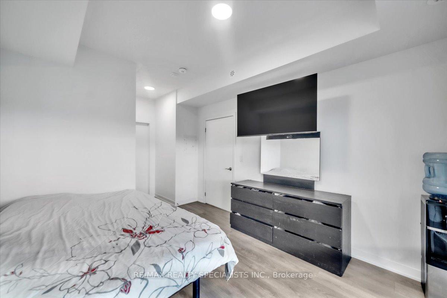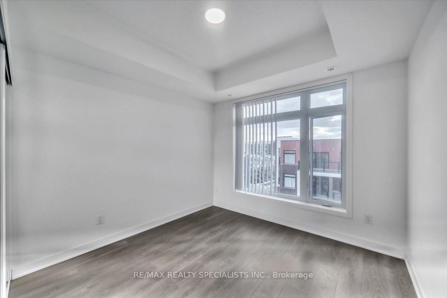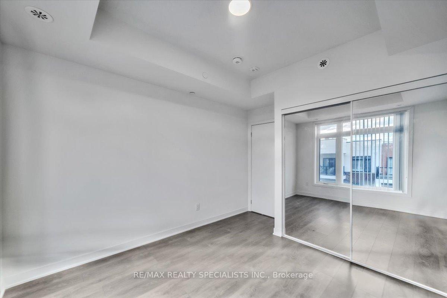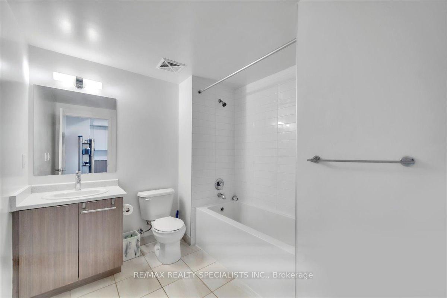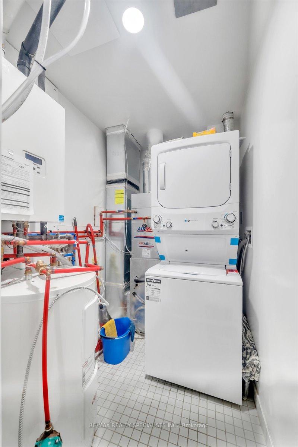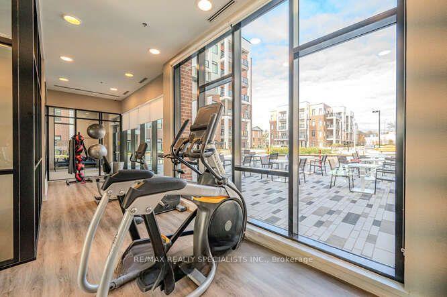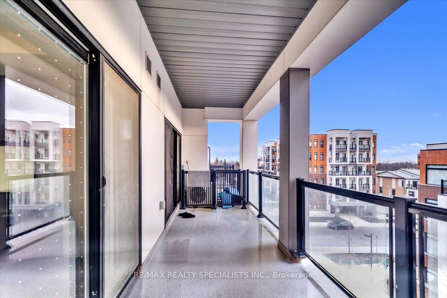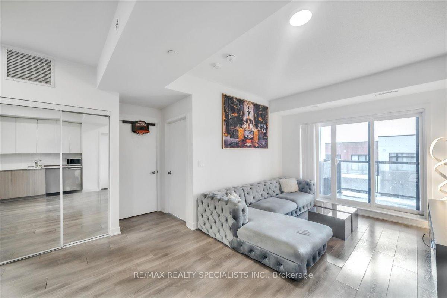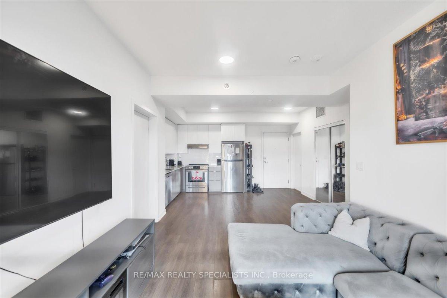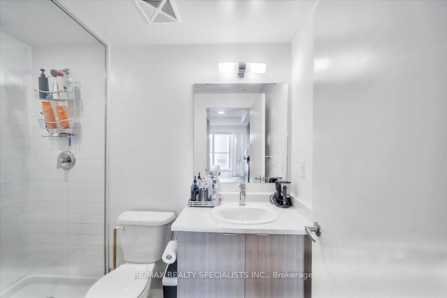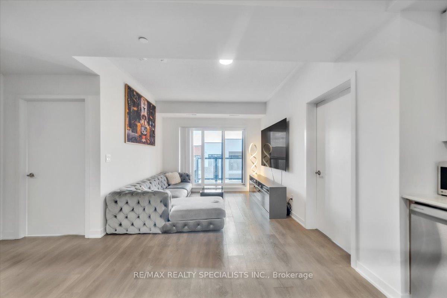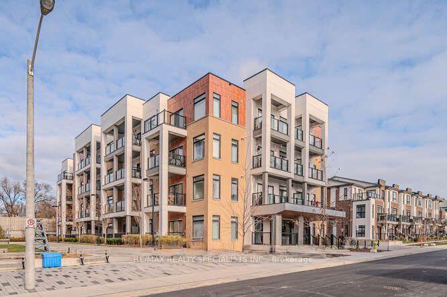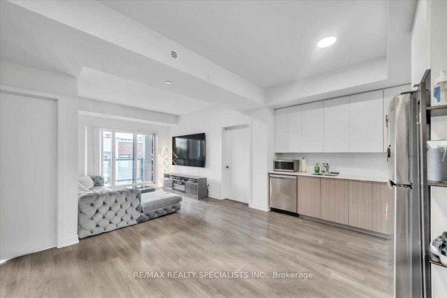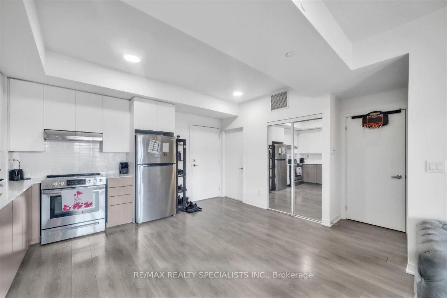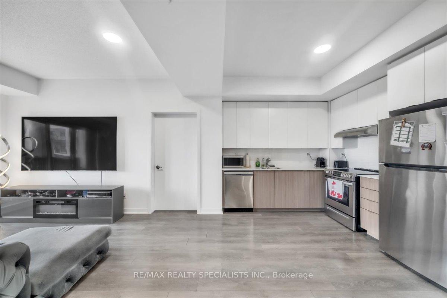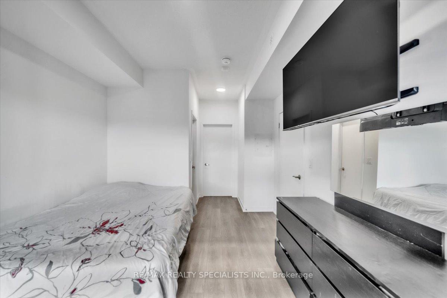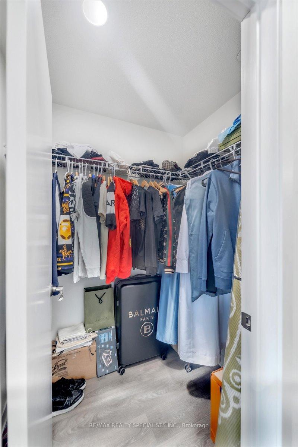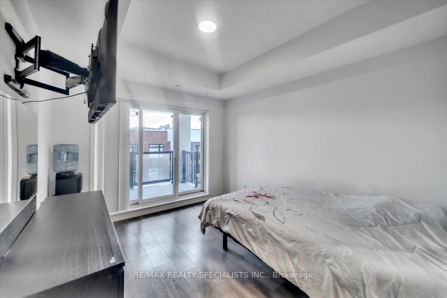$724,999
Available - For Sale
Listing ID: W12078687
120 Canon Jackson Driv , Toronto, M6M 0B8, Toronto
| Welcome to The Weston Suite at Daniels Keelesdale a bright and spacious 2-bedroom, 2-bath unit offering 867 sq ft of interior living space plus a 142 sq ft wrap-around balcony. Freshly painted and filled with natural light from large windows, this suite features a primary bedroom with walk-in closet and ensuite, and includes 1 parking space and 1 locker. Conveniently located near Keele & Eglinton, just a 10 minute walk to the Eglinton LRT, steps to walking/cycling trails, a new city park, Walmart, grocery stores, Yorkdale mall, and with easy access to highway 400 and 401. |
| Price | $724,999 |
| Taxes: | $2482.00 |
| Occupancy: | Owner |
| Address: | 120 Canon Jackson Driv , Toronto, M6M 0B8, Toronto |
| Postal Code: | M6M 0B8 |
| Province/State: | Toronto |
| Directions/Cross Streets: | Keele/Eglington |
| Level/Floor | Room | Length(ft) | Width(ft) | Descriptions | |
| Room 1 | Main | Kitchen | 23.55 | 10.59 | Laminate |
| Room 2 | Main | Living Ro | 23.55 | 10.59 | Laminate |
| Room 3 | Main | Bathroom | 10.1 | 6.33 | 3 Pc Ensuite |
| Room 4 | Main | Primary B | 10.2 | 12.23 | W/O To Balcony |
| Room 5 | Main | Bedroom 2 | 13.64 | 10.3 | Laminate |
| Room 6 | Main | Bathroom | 8.13 | 8.13 | 3 Pc Bath |
| Washroom Type | No. of Pieces | Level |
| Washroom Type 1 | 3 | Main |
| Washroom Type 2 | 3 | Main |
| Washroom Type 3 | 0 | |
| Washroom Type 4 | 0 | |
| Washroom Type 5 | 0 | |
| Washroom Type 6 | 3 | Main |
| Washroom Type 7 | 3 | Main |
| Washroom Type 8 | 0 | |
| Washroom Type 9 | 0 | |
| Washroom Type 10 | 0 |
| Total Area: | 0.00 |
| Washrooms: | 2 |
| Heat Type: | Forced Air |
| Central Air Conditioning: | Central Air |
$
%
Years
This calculator is for demonstration purposes only. Always consult a professional
financial advisor before making personal financial decisions.
| Although the information displayed is believed to be accurate, no warranties or representations are made of any kind. |
| RE/MAX REALTY SPECIALISTS INC. |
|
|

Austin Sold Group Inc
Broker
Dir:
6479397174
Bus:
905-695-7888
Fax:
905-695-0900
| Book Showing | Email a Friend |
Jump To:
At a Glance:
| Type: | Com - Condo Apartment |
| Area: | Toronto |
| Municipality: | Toronto W04 |
| Neighbourhood: | Brookhaven-Amesbury |
| Style: | Apartment |
| Tax: | $2,482 |
| Maintenance Fee: | $476 |
| Beds: | 2 |
| Baths: | 2 |
| Fireplace: | N |
Locatin Map:
Payment Calculator:



