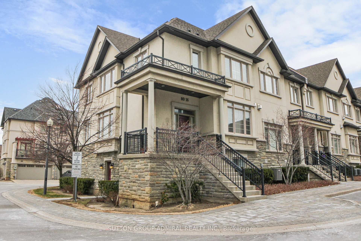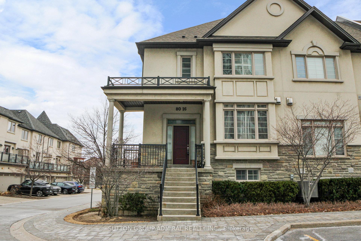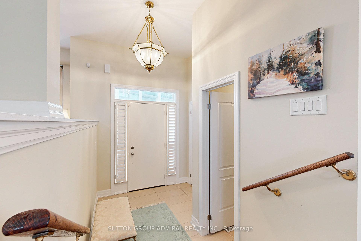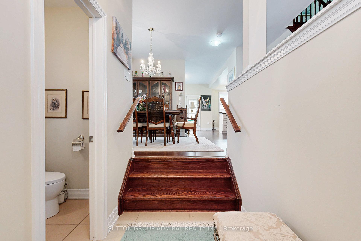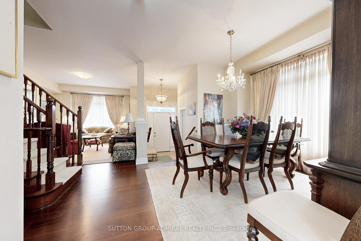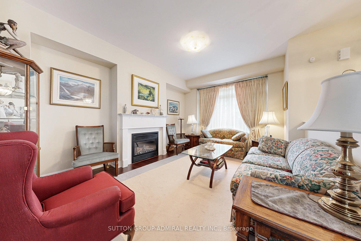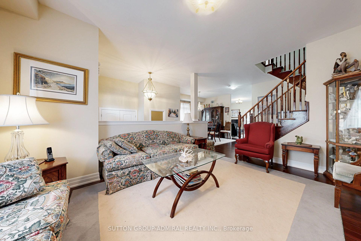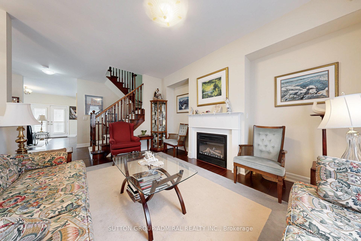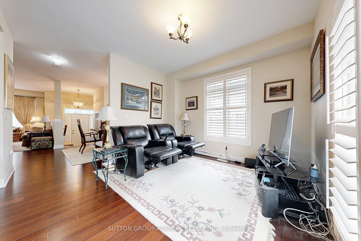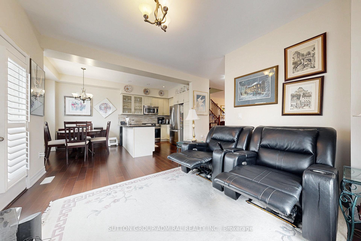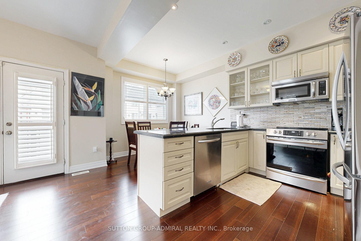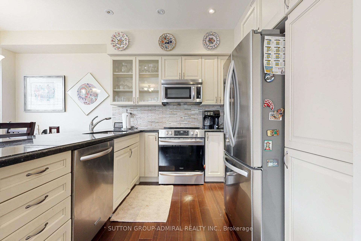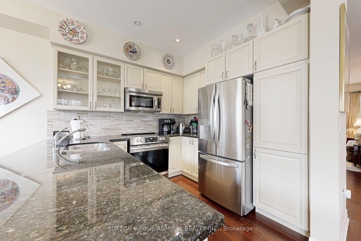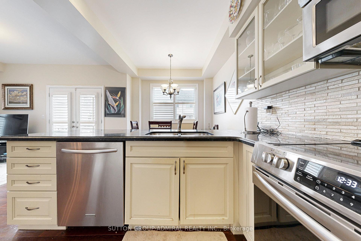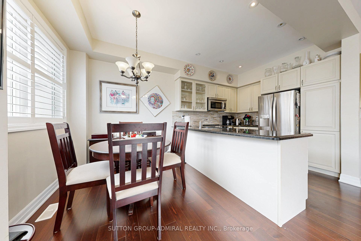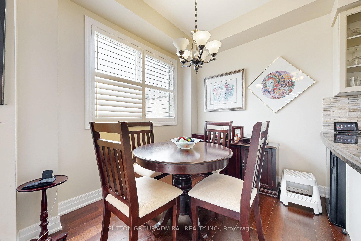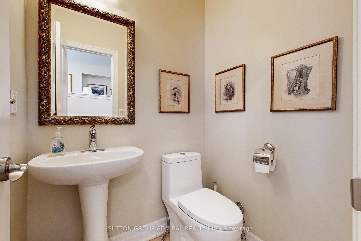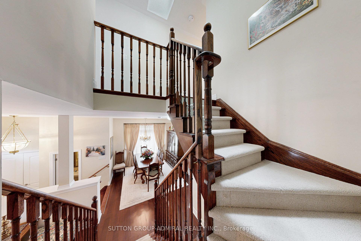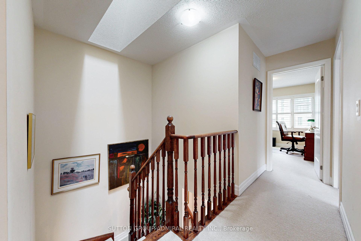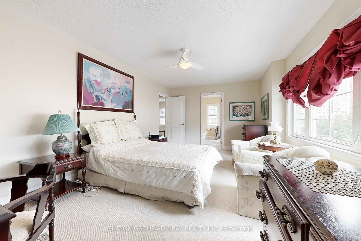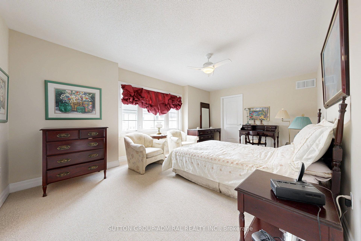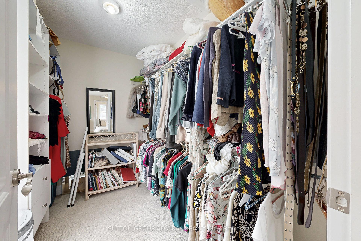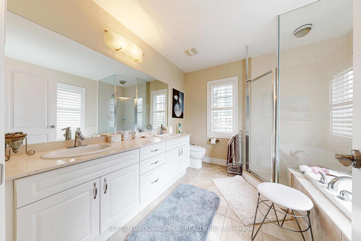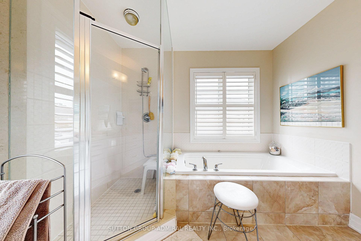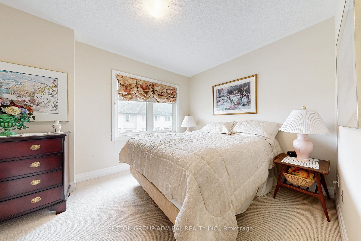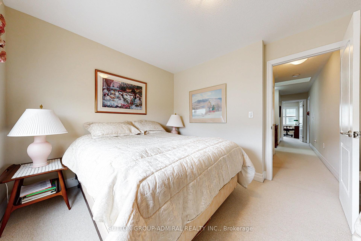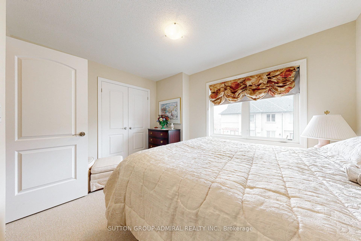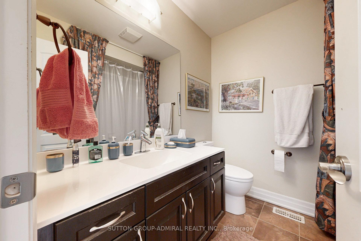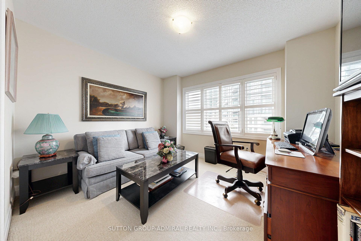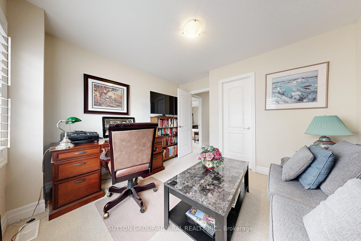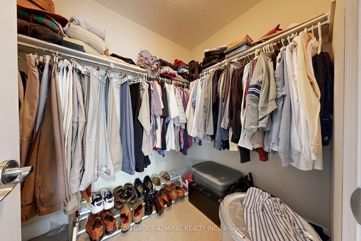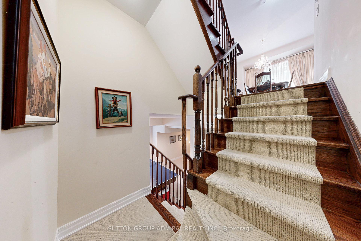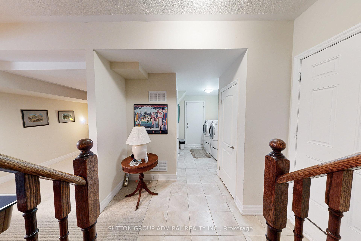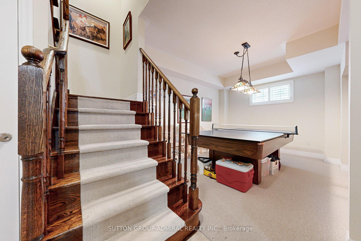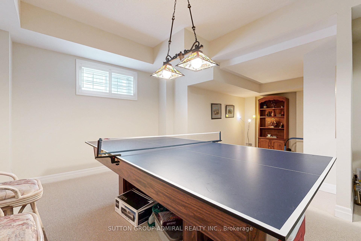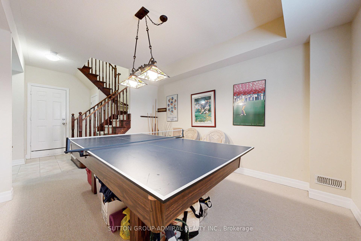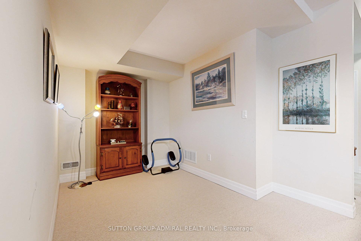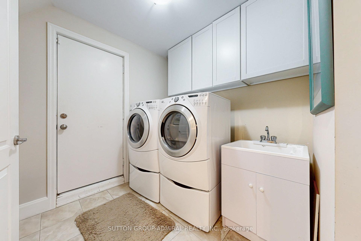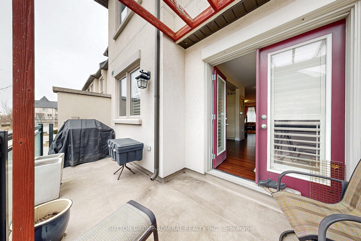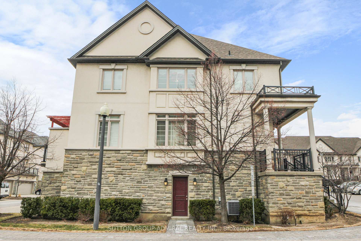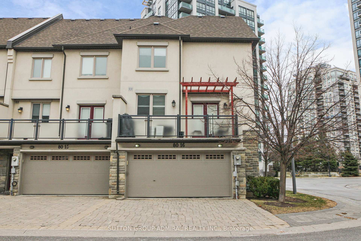$1,299,999
Available - For Sale
Listing ID: N12077329
80 North Park Road , Vaughan, L4J 0G8, York
| This beautifully maintained 15-year-old end-unit townhouse, proudly owned by the original owner, is filled with natural light and tucked away within the complex, offering a peaceful and private setting away from busy streets. A rare find, this home is larger than many detached houses and boasts an extra-large two-car garage with additional storage space. The bright, open-concept layout features 9-foot smooth ceilings, rich hardwood floors on the main level and staircase, a cozy fireplace, and a spacious family room - perfect for entertaining. The modern kitchen is equipped with stainless steel appliances, a brand-new French door fridge, granite countertops, a stylish backsplash, and a breakfast area with a walkout to a large balcony, complete with a natural gas BBQ line. Upstairs, upgraded Berber carpeting and a sleek stair runner add warmth and comfort. This home also features a skylight, allowing more daylight to fill the space. The generous principal rooms include a primary suite with a double-vanity ensuite. The ground floor offers a separate exit, making it an ideal space for an in-law suite. A brand-new furnace (2024) ensures added peace of mind. Central vacuum included. Enjoy very low maintenance fees, which cover snow removal, landscaping, maintenance and replacement of all exterior facades. (roof, shingles, windows, balconies) $30 more gives full access to the nearby condo amenities, including an indoor pool, sauna, gym, and party room. Located in a prime area, this home is within walking distance of Promenade Mall, top-rated schools, shops, a library, parks, a community center, places of worship, and transit, with easy access to major highways. https://sites.happyhousegta.com/80northparkroad16/?mls |
| Price | $1,299,999 |
| Taxes: | $7668.00 |
| Occupancy: | Owner |
| Address: | 80 North Park Road , Vaughan, L4J 0G8, York |
| Postal Code: | L4J 0G8 |
| Province/State: | York |
| Directions/Cross Streets: | Bathurst, North of Centre |
| Level/Floor | Room | Length(ft) | Width(ft) | Descriptions | |
| Room 1 | Main | Living Ro | 12.89 | 15.02 | Hardwood Floor, Open Concept, 2 Pc Bath |
| Room 2 | Main | Dining Ro | 22.34 | 9.51 | Hardwood Floor, Open Concept, Formal Rm |
| Room 3 | Main | Kitchen | 9.22 | 9.18 | Stainless Steel Appl, Granite Counters, Backsplash |
| Room 4 | Main | Breakfast | 9.22 | 7.22 | Hardwood Floor, Breakfast Area |
| Room 5 | Main | Family Ro | 12.43 | 11.84 | Hardwood Floor, Open Concept, W/O To Terrace |
| Room 6 | Second | Primary B | 11.61 | 18.34 | Broadloom, Walk-In Closet(s), 5 Pc Ensuite |
| Room 7 | Second | Bedroom 2 | 12.66 | 9.84 | Broadloom, Double Closet, 3 Pc Bath |
| Room 8 | Second | Bedroom 3 | 11.51 | 11.09 | Broadloom, Walk-In Closet(s), Skylight |
| Room 9 | Ground | Recreatio | 21.45 | 14.53 | Access To Garage, Combined w/Laundry, Side Door |
| Room 10 | Ground | Den | 10.4 | 8.82 | Broadloom |
| Washroom Type | No. of Pieces | Level |
| Washroom Type 1 | 5 | Second |
| Washroom Type 2 | 3 | Second |
| Washroom Type 3 | 2 | Main |
| Washroom Type 4 | 0 | |
| Washroom Type 5 | 0 | |
| Washroom Type 6 | 5 | Second |
| Washroom Type 7 | 3 | Second |
| Washroom Type 8 | 2 | Main |
| Washroom Type 9 | 0 | |
| Washroom Type 10 | 0 | |
| Washroom Type 11 | 5 | Second |
| Washroom Type 12 | 3 | Second |
| Washroom Type 13 | 2 | Main |
| Washroom Type 14 | 0 | |
| Washroom Type 15 | 0 |
| Total Area: | 0.00 |
| Approximatly Age: | 11-15 |
| Washrooms: | 3 |
| Heat Type: | Forced Air |
| Central Air Conditioning: | Central Air |
$
%
Years
This calculator is for demonstration purposes only. Always consult a professional
financial advisor before making personal financial decisions.
| Although the information displayed is believed to be accurate, no warranties or representations are made of any kind. |
| SUTTON GROUP-ADMIRAL REALTY INC. |
|
|

Austin Sold Group Inc
Broker
Dir:
6479397174
Bus:
905-695-7888
Fax:
905-695-0900
| Virtual Tour | Book Showing | Email a Friend |
Jump To:
At a Glance:
| Type: | Com - Condo Townhouse |
| Area: | York |
| Municipality: | Vaughan |
| Neighbourhood: | Beverley Glen |
| Style: | 3-Storey |
| Approximate Age: | 11-15 |
| Tax: | $7,668 |
| Maintenance Fee: | $458 |
| Beds: | 3 |
| Baths: | 3 |
| Fireplace: | Y |
Locatin Map:
Payment Calculator:



