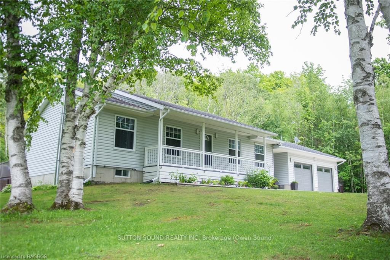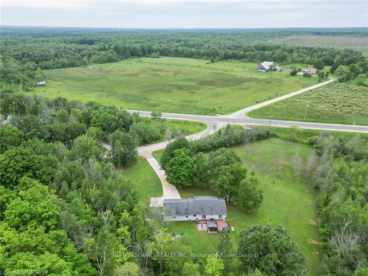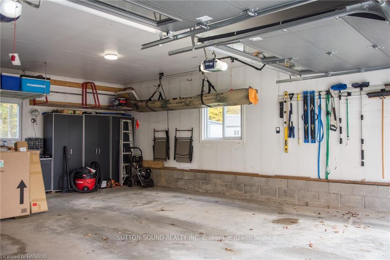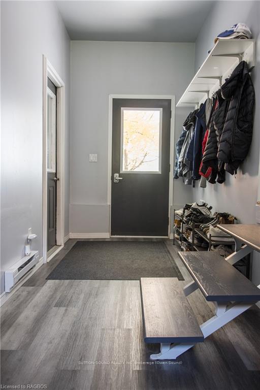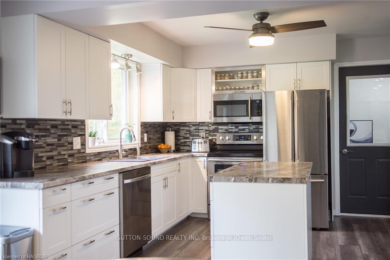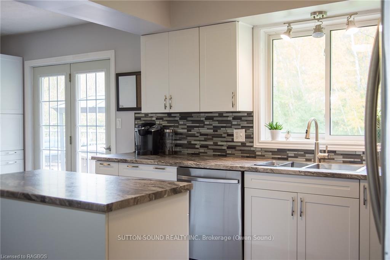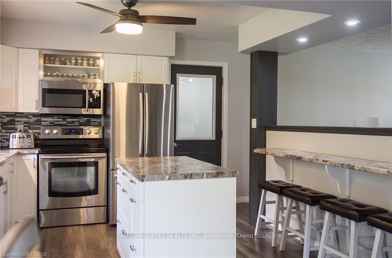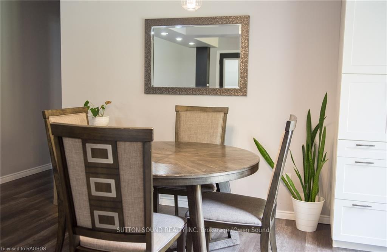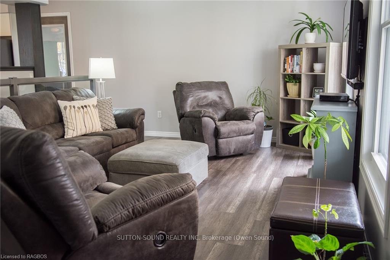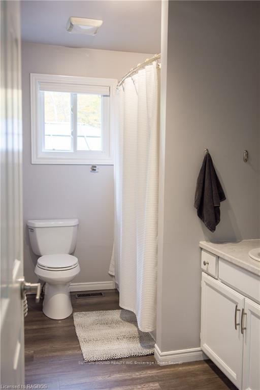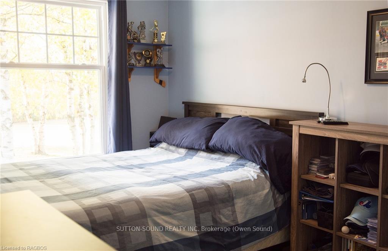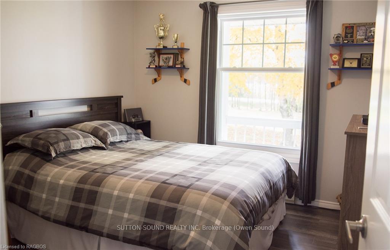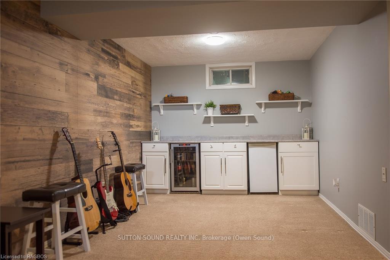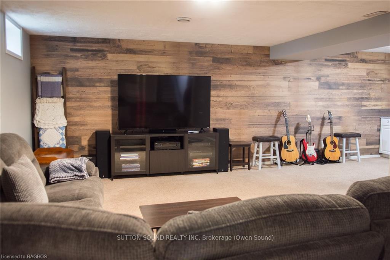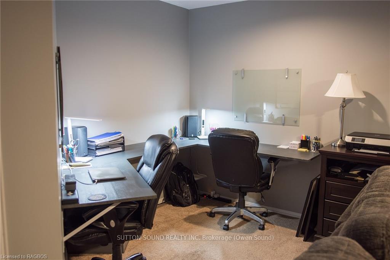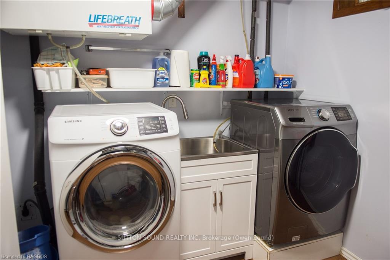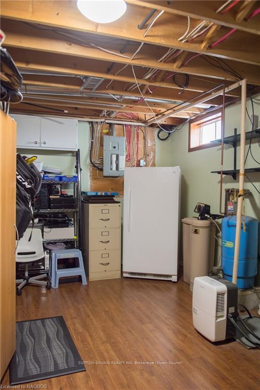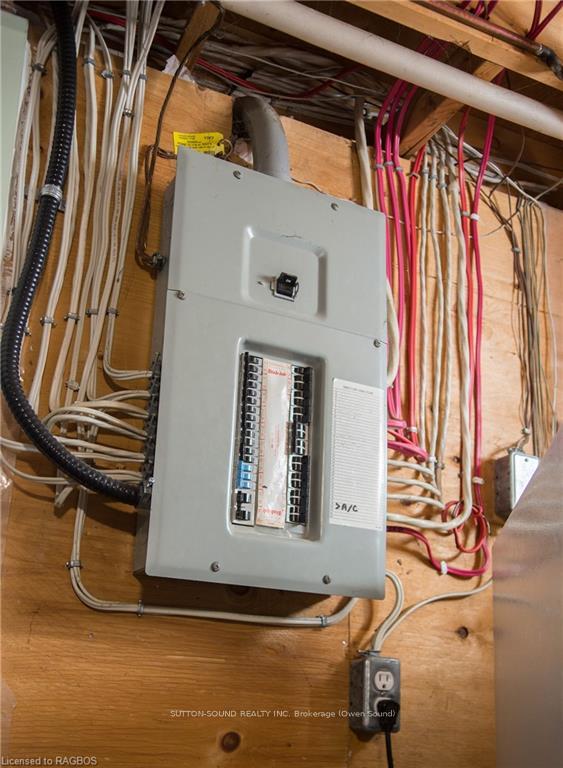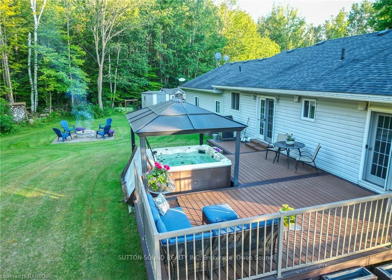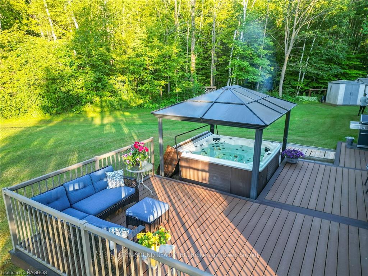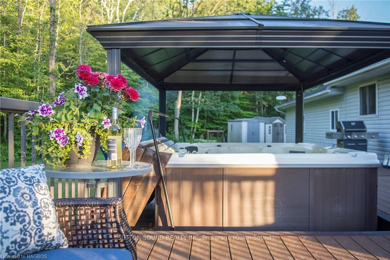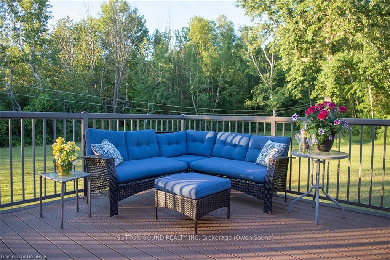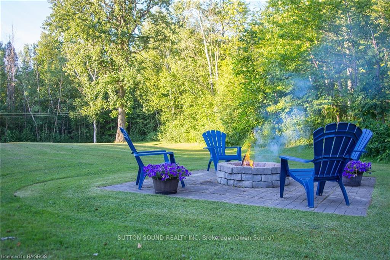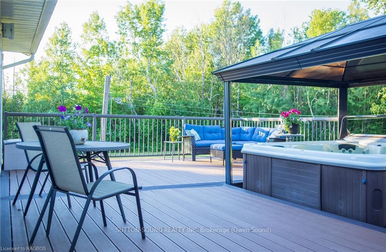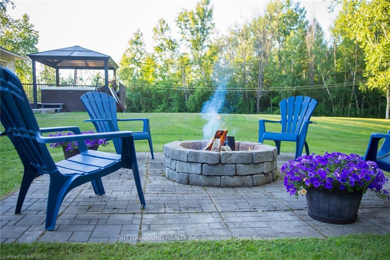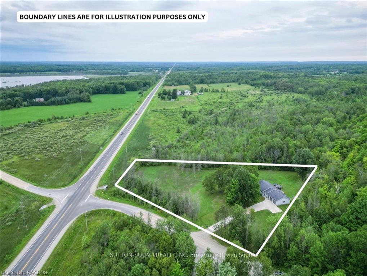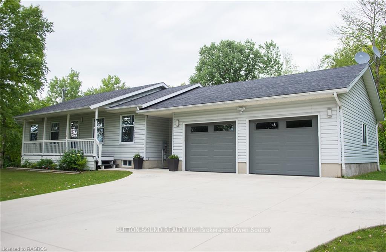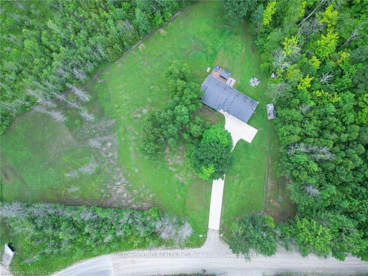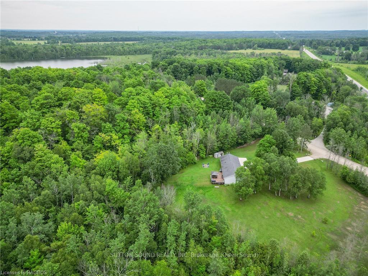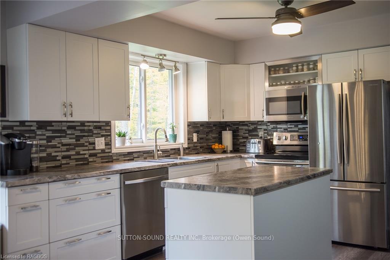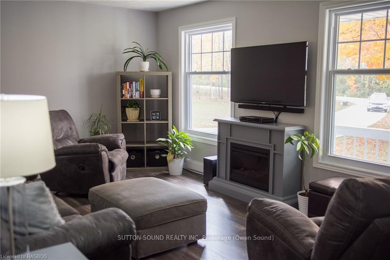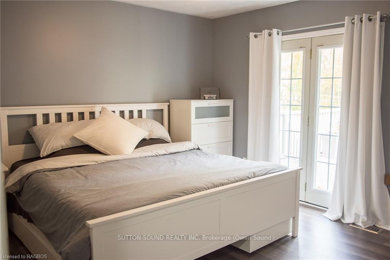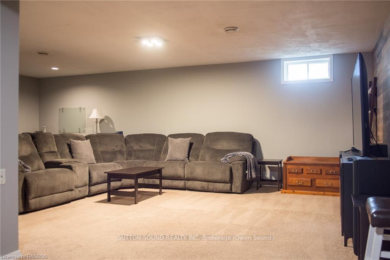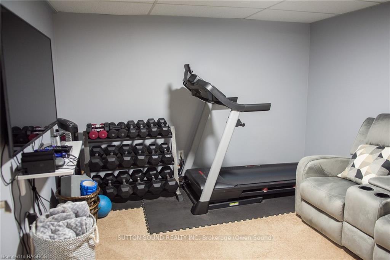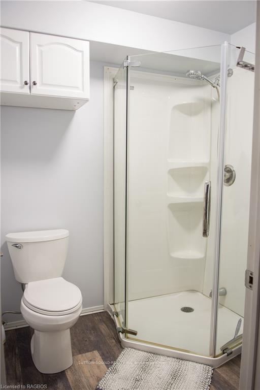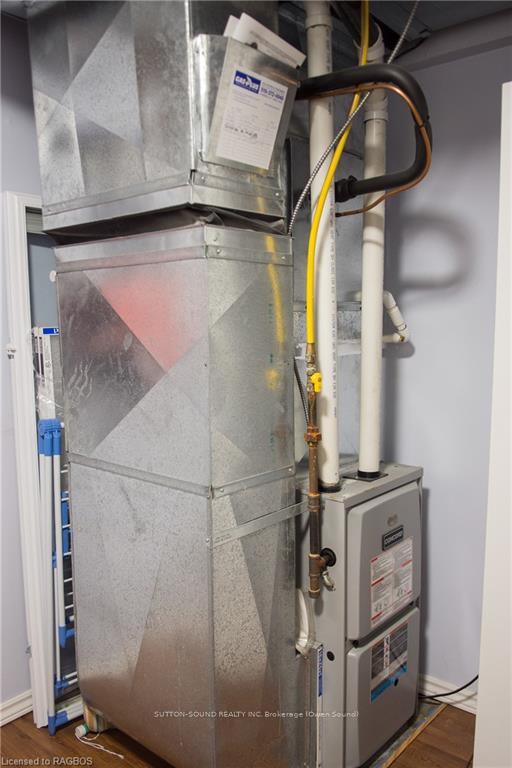$729,900
Available - For Sale
Listing ID: X10846720
109 SHEPARD LAKE Road , Georgian Bluffs, N0H 2T0, Grey County
| Meticulous, move-in ready 3 bedroom bungalow on a private 2+ acre lot centrally located between Hepworth and Wiarton, and only a short drive to Sauble Beach! Over 1800 sq ft of tastefully decorated living space offering 2 baths, an open concept layout, a partially finished basement, ensuite privileges, and even garden doors off the primary bedroom to the back deck. The deck is easy maintenance made with composite decking, and offers a hot tub overlooking the private back yard and even outdoor speakers! Attached two car garage, gas heating and central air. Plus, a concrete driveway offers ample parking. The school and golf course are nearby. The perfect opportunity to live in the country with town amenities just minutes away! **EXTRAS** Hot Tub in "as is" condition,, Gazebo, Mirror in primary bedroom, 3 t,v, brackets, white shelves in family room |
| Price | $729,900 |
| Taxes: | $2609.40 |
| Assessment Year: | 2023 |
| Occupancy: | Owner |
| Address: | 109 SHEPARD LAKE Road , Georgian Bluffs, N0H 2T0, Grey County |
| Acreage: | 2-4.99 |
| Directions/Cross Streets: | North on Highway 6 from Hepworth. East on Shepard Lake Road. |
| Rooms: | 7 |
| Rooms +: | 6 |
| Bedrooms: | 3 |
| Bedrooms +: | 0 |
| Family Room: | T |
| Basement: | Partially Fi, Full |
| Level/Floor | Room | Length(ft) | Width(ft) | Descriptions | |
| Room 1 | Main | Mud Room | 20.34 | 5.9 | |
| Room 2 | Main | Kitchen | 14.33 | 11.51 | |
| Room 3 | Main | Primary B | 13.48 | 11.41 | |
| Room 4 | Main | Bedroom | 10.99 | 9.84 | |
| Room 5 | Main | Bedroom | 11.78 | 8.43 | |
| Room 6 | Main | Living Ro | 14.33 | 11.51 | |
| Room 7 | Basement | Family Ro | 24.01 | 13.91 | |
| Room 8 | Basement | Family Ro | 11.15 | 9.51 | |
| Room 9 | Basement | Den | 11.41 | 10.66 | |
| Room 10 | Basement | Laundry | 10.82 | 8.43 | |
| Room 11 | Basement | Other | 15.25 | 10.5 |
| Washroom Type | No. of Pieces | Level |
| Washroom Type 1 | 4 | Main |
| Washroom Type 2 | 3 | Basement |
| Washroom Type 3 | 0 | |
| Washroom Type 4 | 0 | |
| Washroom Type 5 | 0 |
| Total Area: | 0.00 |
| Approximatly Age: | 31-50 |
| Property Type: | Detached |
| Style: | Bungalow |
| Exterior: | Vinyl Siding |
| Garage Type: | Attached |
| (Parking/)Drive: | Private Do |
| Drive Parking Spaces: | 8 |
| Park #1 | |
| Parking Type: | Private Do |
| Park #2 | |
| Parking Type: | Private Do |
| Park #3 | |
| Parking Type: | Other |
| Pool: | None |
| Approximatly Age: | 31-50 |
| Approximatly Square Footage: | 1100-1500 |
| CAC Included: | N |
| Water Included: | N |
| Cabel TV Included: | N |
| Common Elements Included: | N |
| Heat Included: | N |
| Parking Included: | N |
| Condo Tax Included: | N |
| Building Insurance Included: | N |
| Fireplace/Stove: | N |
| Heat Type: | Forced Air |
| Central Air Conditioning: | Central Air |
| Central Vac: | N |
| Laundry Level: | Syste |
| Ensuite Laundry: | F |
| Elevator Lift: | False |
| Sewers: | Septic |
| Water: | Drilled W |
| Water Supply Types: | Drilled Well |
$
%
Years
This calculator is for demonstration purposes only. Always consult a professional
financial advisor before making personal financial decisions.
| Although the information displayed is believed to be accurate, no warranties or representations are made of any kind. |
| SUTTON-SOUND REALTY INC. Brokerage (Owen Sound) |
|
|

Austin Sold Group Inc
Broker
Dir:
6479397174
Bus:
905-695-7888
Fax:
905-695-0900
| Book Showing | Email a Friend |
Jump To:
At a Glance:
| Type: | Freehold - Detached |
| Area: | Grey County |
| Municipality: | Georgian Bluffs |
| Neighbourhood: | Georgian Bluffs |
| Style: | Bungalow |
| Approximate Age: | 31-50 |
| Tax: | $2,609.4 |
| Beds: | 3 |
| Baths: | 2 |
| Fireplace: | N |
| Pool: | None |
Locatin Map:
Payment Calculator:



