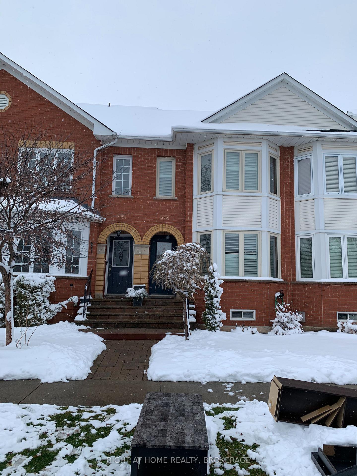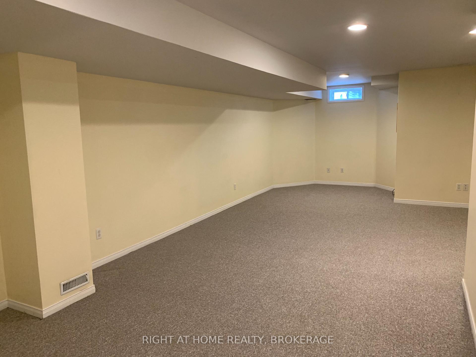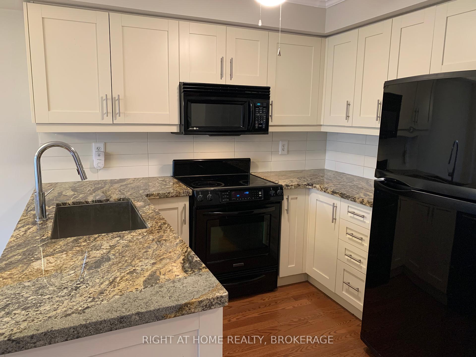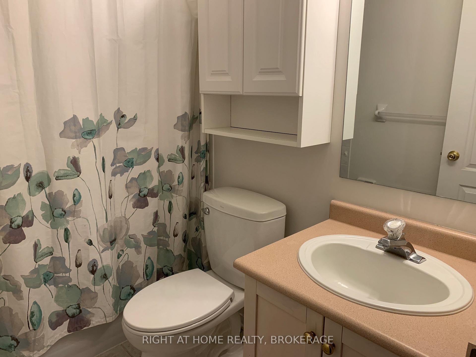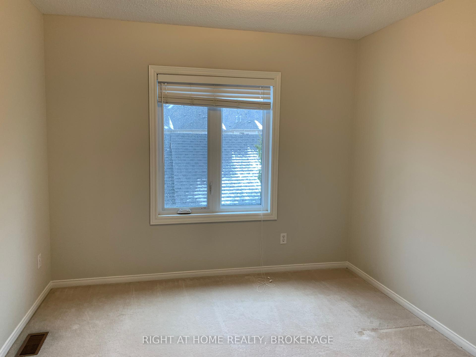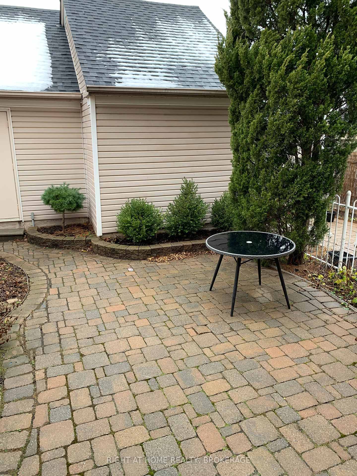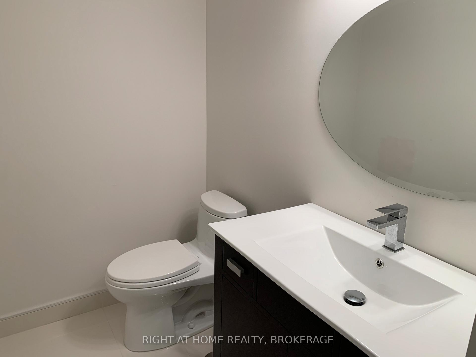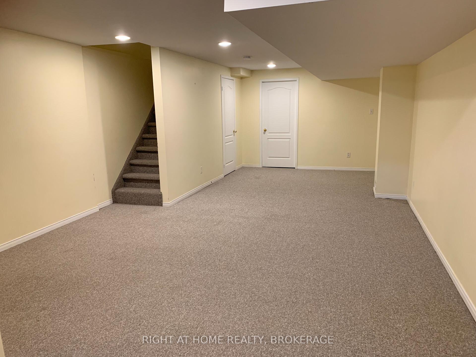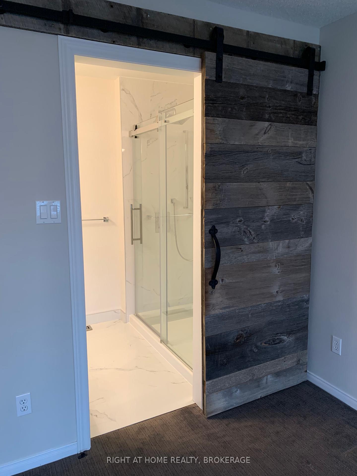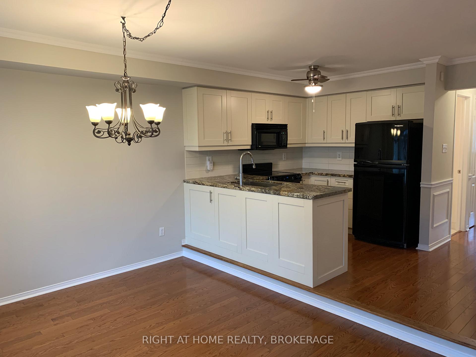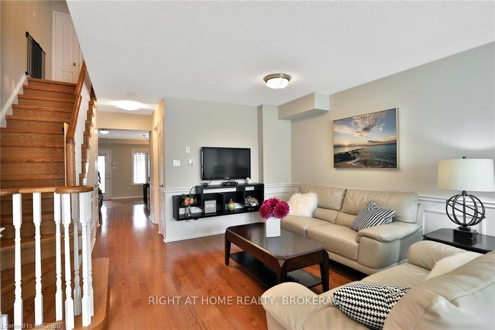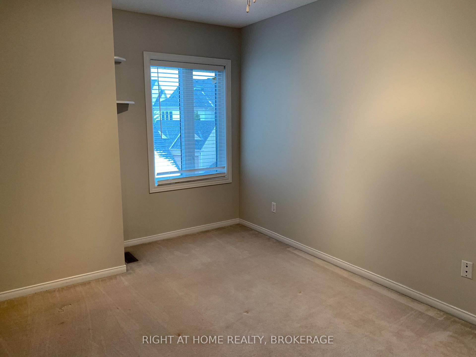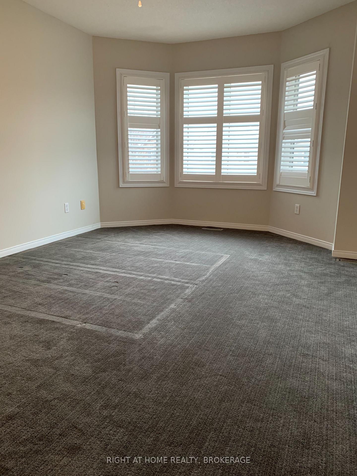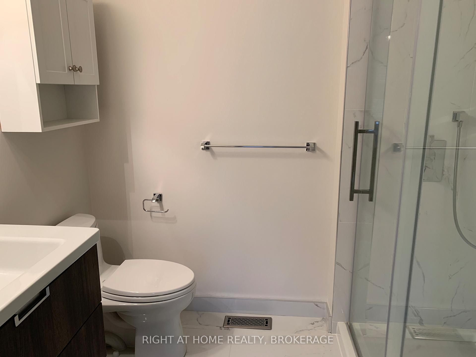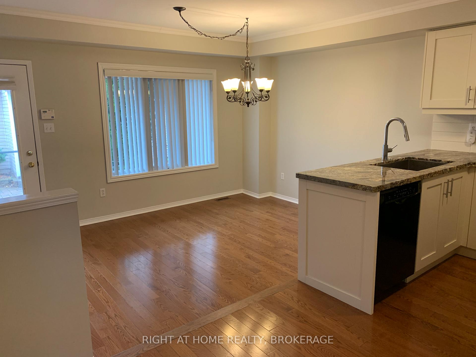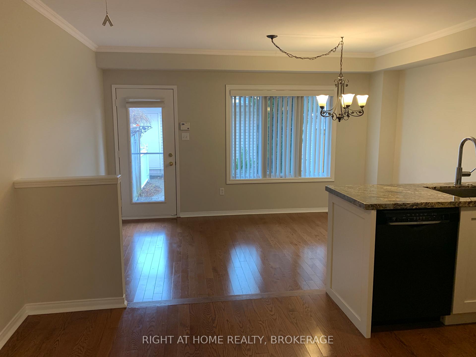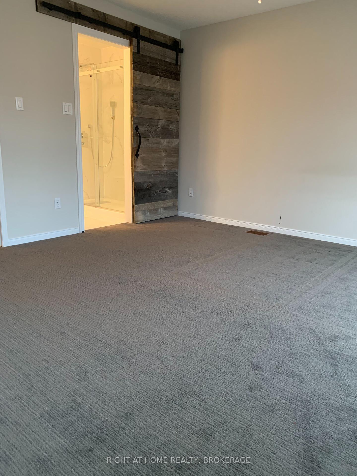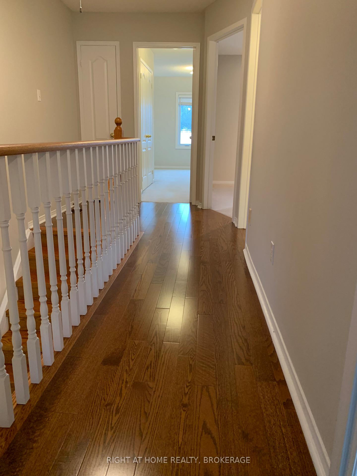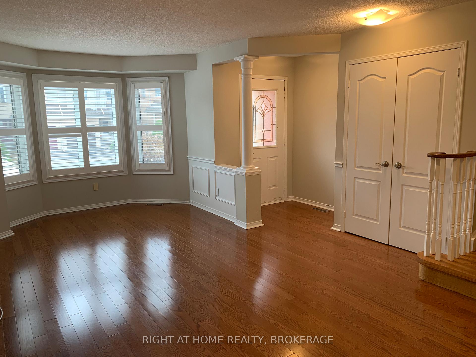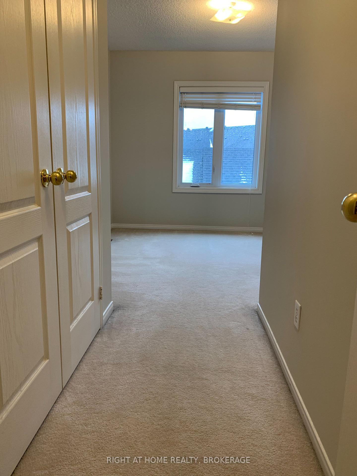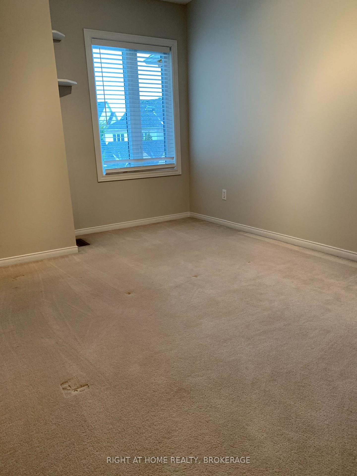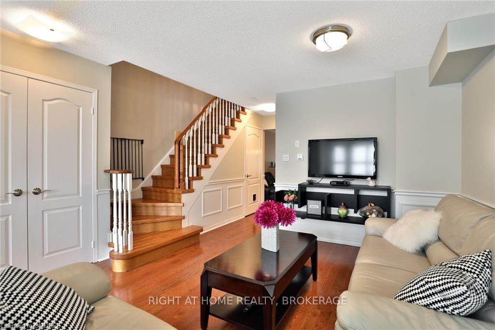$3,500
Available - For Rent
Listing ID: W12077950
1149 Treetop Terr , Oakville, L6M 3L3, Halton
| Bright Spacious Renovated 3 Bedroom/3 Washroom Town With A Finished Basement in west Oak Trails. Hardwood Flooring On Main Floor, stairs and upper hallway, Spacious Living room and a large Eat In Kitchen With A Walk Out To A Private Deck. 3 spacious bedrooms, including a serene master with fully renovated bath with rustic barn door, huge shower and floating vanity. Finished basement has a large family room and lot of space for storage. |
| Price | $3,500 |
| Taxes: | $0.00 |
| Occupancy: | Vacant |
| Address: | 1149 Treetop Terr , Oakville, L6M 3L3, Halton |
| Directions/Cross Streets: | Westoak Tr & Upper Middle |
| Rooms: | 6 |
| Bedrooms: | 3 |
| Bedrooms +: | 0 |
| Family Room: | T |
| Basement: | Finished |
| Furnished: | Unfu |
| Level/Floor | Room | Length(ft) | Width(ft) | Descriptions | |
| Room 1 | Main | Family Ro | 22.4 | 11.41 | Hardwood Floor, Bay Window, Wainscoting |
| Room 2 | Main | Dining Ro | 14.92 | 8.99 | Hardwood Floor, W/O To Yard, Combined w/Kitchen |
| Room 3 | Main | Kitchen | 14.92 | 10 | Hardwood Floor, Renovated, Overlooks Dining |
| Room 4 | Second | Primary B | 15.42 | 12.76 | 3 Pc Ensuite, Broadloom, Double Closet |
| Room 5 | Second | Bedroom 2 | 9.81 | 9.48 | Broadloom, Double Closet |
| Room 6 | Second | Bedroom 3 | 29.52 | 14.24 | Broadloom, Closet |
| Washroom Type | No. of Pieces | Level |
| Washroom Type 1 | 2 | Ground |
| Washroom Type 2 | 3 | Second |
| Washroom Type 3 | 3 | Second |
| Washroom Type 4 | 0 | |
| Washroom Type 5 | 0 |
| Total Area: | 0.00 |
| Property Type: | Att/Row/Townhouse |
| Style: | 2-Storey |
| Exterior: | Brick |
| Garage Type: | Detached |
| (Parking/)Drive: | Private |
| Drive Parking Spaces: | 1 |
| Park #1 | |
| Parking Type: | Private |
| Park #2 | |
| Parking Type: | Private |
| Pool: | None |
| Laundry Access: | Ensuite |
| Property Features: | Hospital, Park |
| CAC Included: | N |
| Water Included: | N |
| Cabel TV Included: | N |
| Common Elements Included: | Y |
| Heat Included: | N |
| Parking Included: | Y |
| Condo Tax Included: | N |
| Building Insurance Included: | N |
| Fireplace/Stove: | N |
| Heat Type: | Forced Air |
| Central Air Conditioning: | Central Air |
| Central Vac: | Y |
| Laundry Level: | Syste |
| Ensuite Laundry: | F |
| Elevator Lift: | False |
| Sewers: | Sewer |
| Although the information displayed is believed to be accurate, no warranties or representations are made of any kind. |
| RIGHT AT HOME REALTY, BROKERAGE |
|
|

Austin Sold Group Inc
Broker
Dir:
6479397174
Bus:
905-695-7888
Fax:
905-695-0900
| Book Showing | Email a Friend |
Jump To:
At a Glance:
| Type: | Freehold - Att/Row/Townhouse |
| Area: | Halton |
| Municipality: | Oakville |
| Neighbourhood: | 1022 - WT West Oak Trails |
| Style: | 2-Storey |
| Beds: | 3 |
| Baths: | 3 |
| Fireplace: | N |
| Pool: | None |
Locatin Map:



