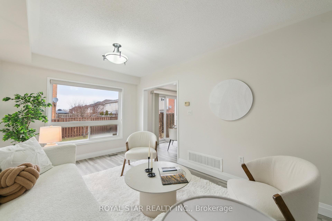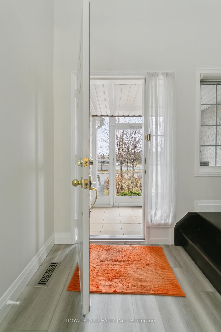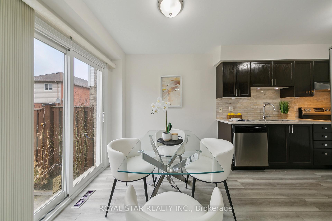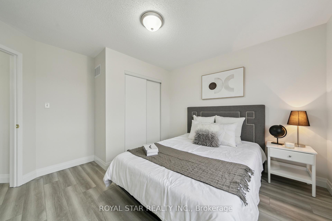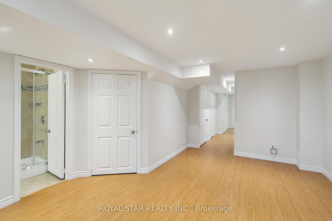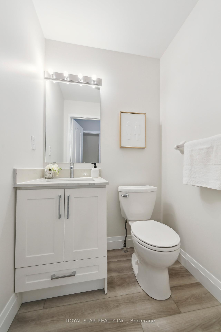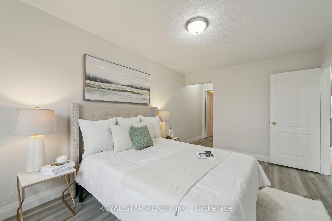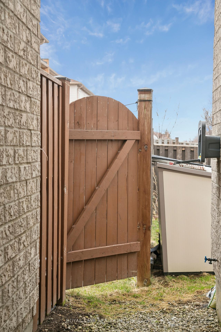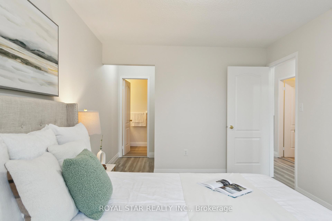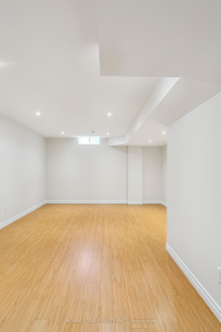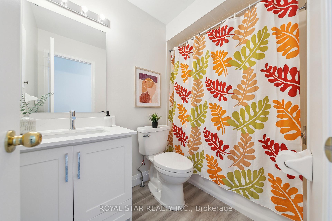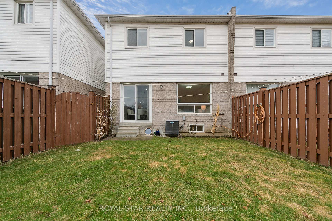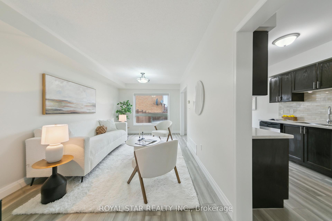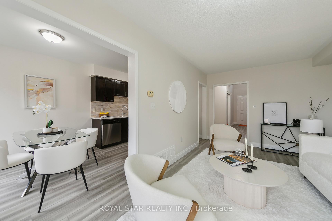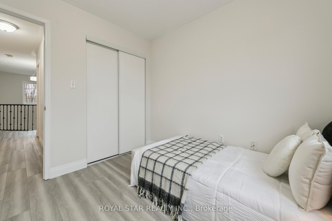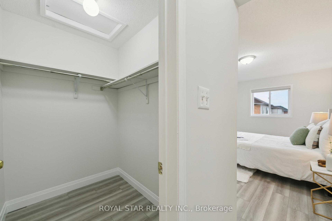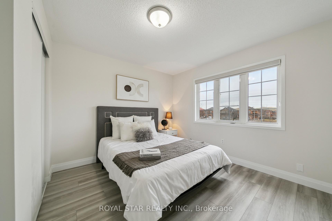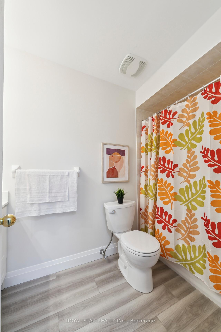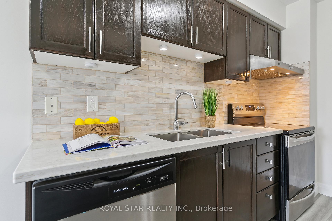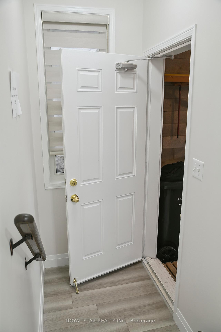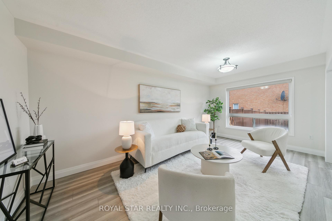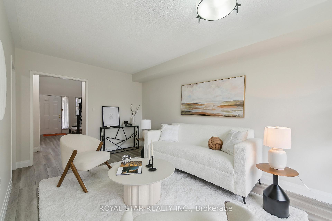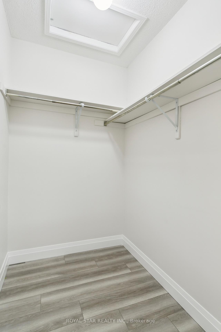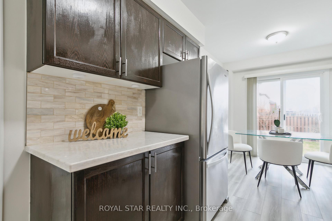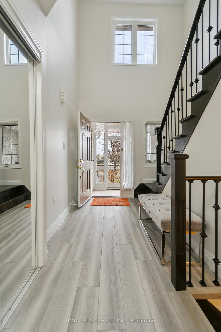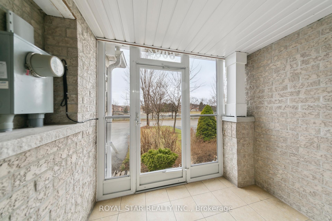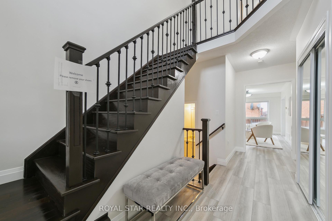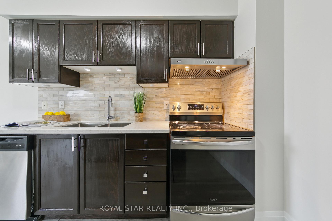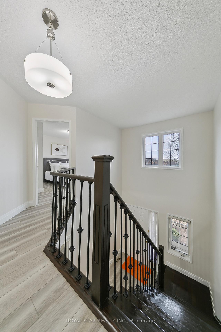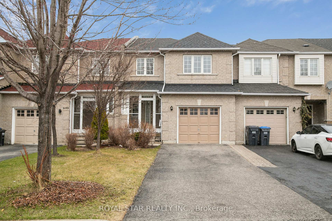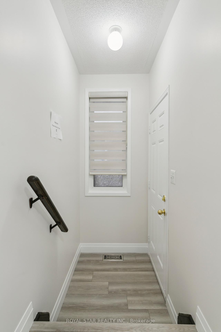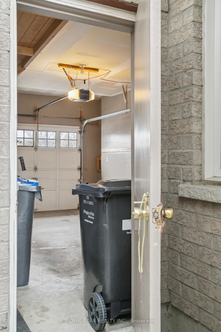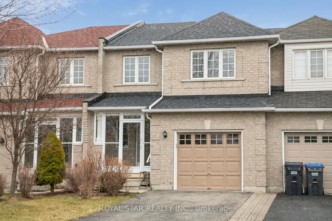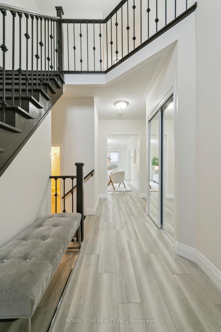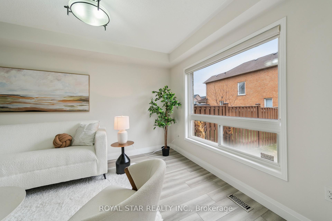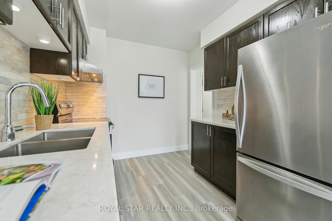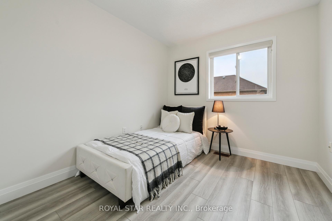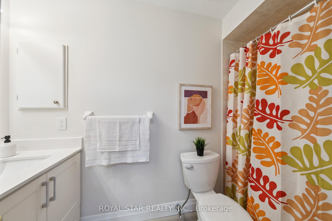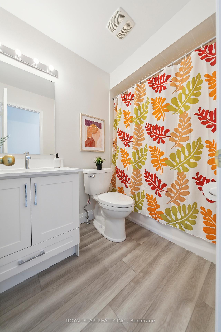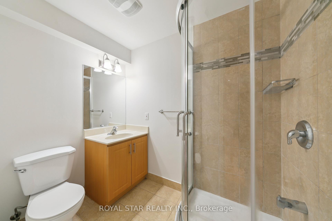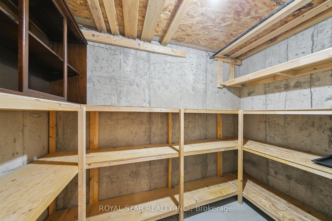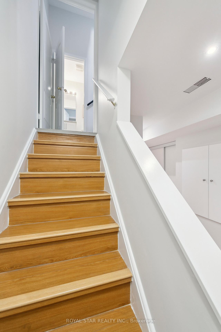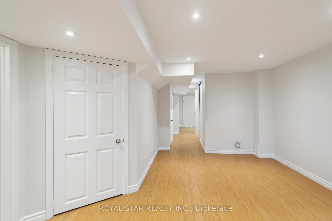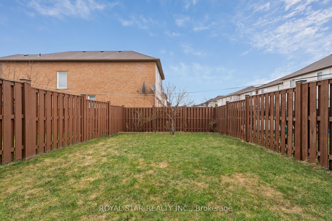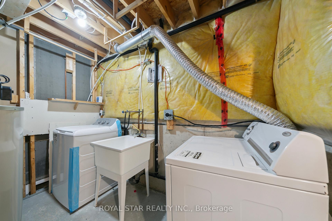$899,000
Available - For Sale
Listing ID: W12078736
6084 Coxswain Cres , Mississauga, L5V 2Z9, Peel
| Completely Renovated With New Shingles & Move-In-Ready 3-BR Freehold Townhome In The Heart Of Heartland, Look No Further!! Offering An Open-Concept Design With A Bright And High Ceiling Foyer Leading To A Sun-Filled Living Room, The Home Features A Full Eat-In Kitchen With A Walk-Out To A Private, Fully Fenced Backyard, And The Convenience Of Garage Access To Both The Home And Backyard. On The Second Floor, You Will Find The Primary Bedroom With A 4-Piece Ensuite And Walk-In Closet, Along With Two Generously Sized Bedrooms. The Finished Basement Boasts A Spacious Recreation Room With New Pot Lights, A Laundry Room, And Ample Storage. The House Is Perfectly Situated Within Walking Distance To Schools, Parks, And A Community Center, With Quick Hwy 401 & 407, Retail Stores, And All Essential Amenities. Minutes To Go Station And Walk To Corner Strip Plaza. |
| Price | $899,000 |
| Taxes: | $4998.84 |
| Occupancy: | Vacant |
| Address: | 6084 Coxswain Cres , Mississauga, L5V 2Z9, Peel |
| Directions/Cross Streets: | Mavis Rd & Britannia Rd |
| Rooms: | 7 |
| Bedrooms: | 3 |
| Bedrooms +: | 0 |
| Family Room: | F |
| Basement: | Full, Finished |
| Level/Floor | Room | Length(ft) | Width(ft) | Descriptions | |
| Room 1 | Main | Living Ro | 17.71 | 10 | Combined w/Dining, Vinyl Floor, Large Window |
| Room 2 | Main | Dining Ro | 17.71 | 10 | Combined w/Living, Vinyl Floor |
| Room 3 | Main | Kitchen | 11.48 | 8.53 | Vinyl Floor, Eat-in Kitchen, Backsplash |
| Room 4 | Main | Breakfast | 7.54 | 8.53 | Vinyl Floor, Combined w/Kitchen, W/O To Yard |
| Room 5 | Second | Primary B | 14.43 | 10 | Vinyl Floor, Walk-In Closet(s), 4 Pc Ensuite |
| Room 6 | Second | Bedroom 2 | 11.81 | 10.5 | Vinyl Floor, Double Closet |
| Room 7 | Second | Bedroom 3 | 9.84 | 8.86 | Vinyl Floor, Double Closet |
| Room 8 | Basement | Family Ro | 11.97 | 20.99 | Hardwood Floor, Above Grade Window, 3 Pc Bath |
| Washroom Type | No. of Pieces | Level |
| Washroom Type 1 | 2 | Ground |
| Washroom Type 2 | 4 | Second |
| Washroom Type 3 | 3 | Basement |
| Washroom Type 4 | 0 | |
| Washroom Type 5 | 0 |
| Total Area: | 0.00 |
| Property Type: | Att/Row/Townhouse |
| Style: | 2-Storey |
| Exterior: | Brick |
| Garage Type: | Built-In |
| (Parking/)Drive: | Private |
| Drive Parking Spaces: | 2 |
| Park #1 | |
| Parking Type: | Private |
| Park #2 | |
| Parking Type: | Private |
| Pool: | None |
| Approximatly Square Footage: | 1100-1500 |
| Property Features: | School Bus R, School |
| CAC Included: | N |
| Water Included: | N |
| Cabel TV Included: | N |
| Common Elements Included: | N |
| Heat Included: | N |
| Parking Included: | N |
| Condo Tax Included: | N |
| Building Insurance Included: | N |
| Fireplace/Stove: | N |
| Heat Type: | Forced Air |
| Central Air Conditioning: | Central Air |
| Central Vac: | N |
| Laundry Level: | Syste |
| Ensuite Laundry: | F |
| Sewers: | Sewer |
$
%
Years
This calculator is for demonstration purposes only. Always consult a professional
financial advisor before making personal financial decisions.
| Although the information displayed is believed to be accurate, no warranties or representations are made of any kind. |
| ROYAL STAR REALTY INC. |
|
|

Austin Sold Group Inc
Broker
Dir:
6479397174
Bus:
905-695-7888
Fax:
905-695-0900
| Virtual Tour | Book Showing | Email a Friend |
Jump To:
At a Glance:
| Type: | Freehold - Att/Row/Townhouse |
| Area: | Peel |
| Municipality: | Mississauga |
| Neighbourhood: | East Credit |
| Style: | 2-Storey |
| Tax: | $4,998.84 |
| Beds: | 3 |
| Baths: | 4 |
| Fireplace: | N |
| Pool: | None |
Locatin Map:
Payment Calculator:



