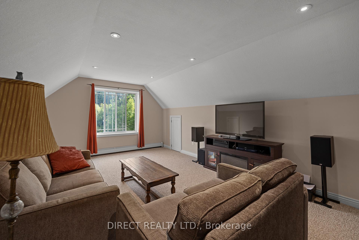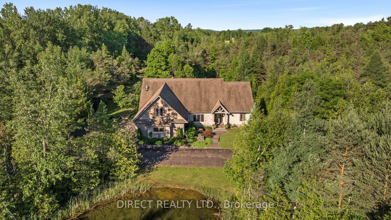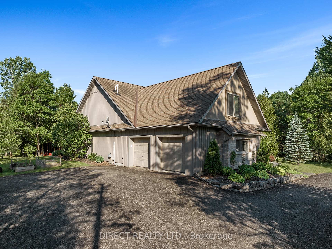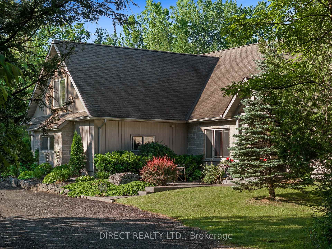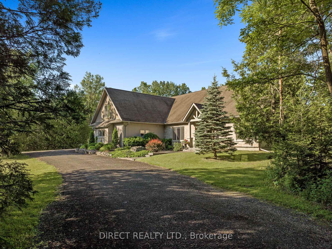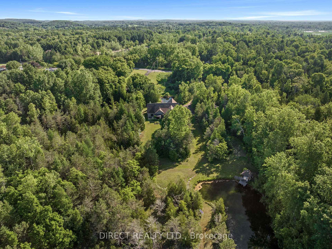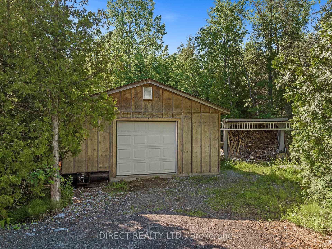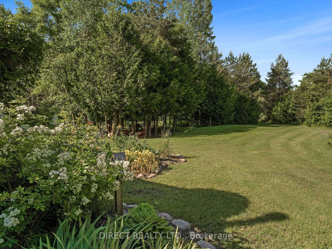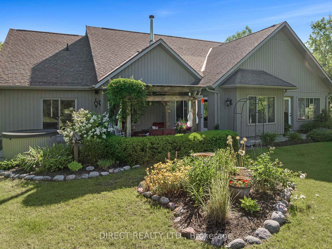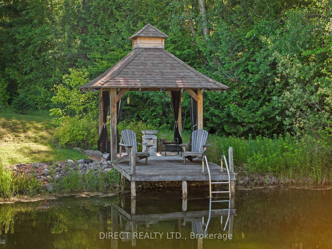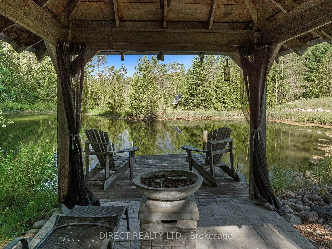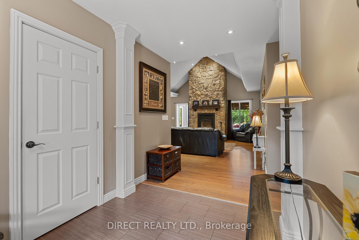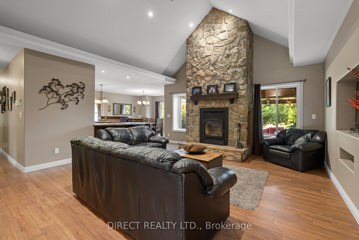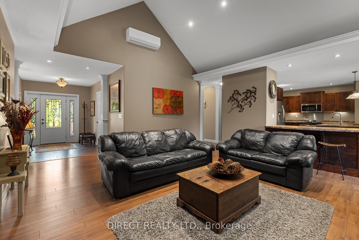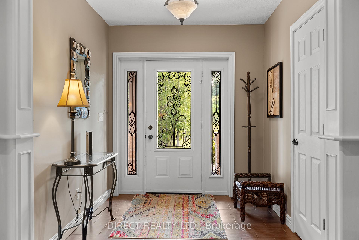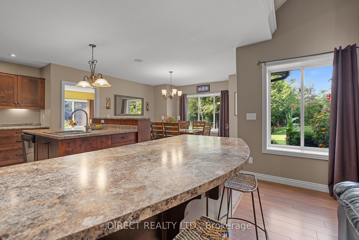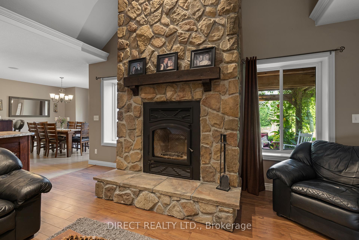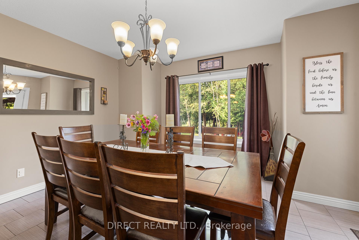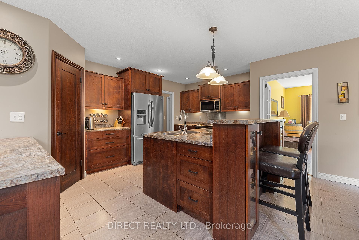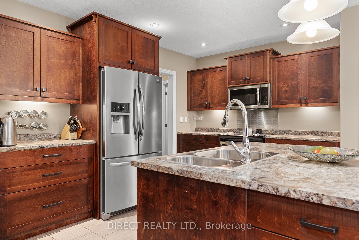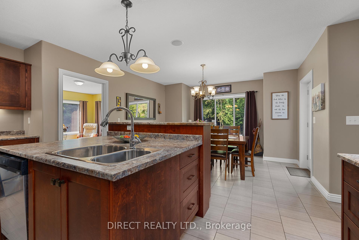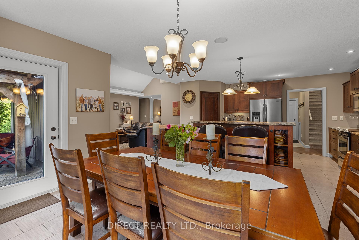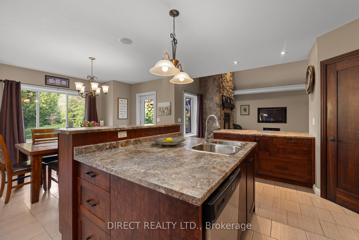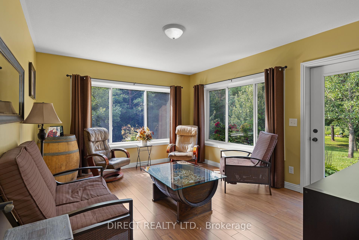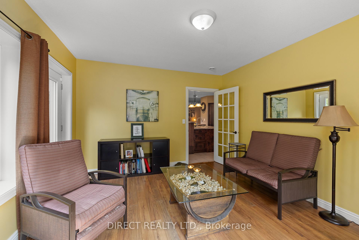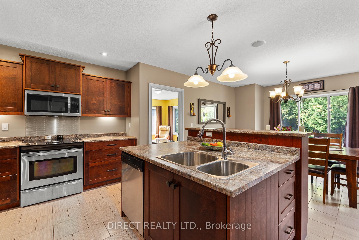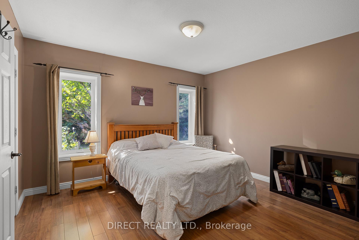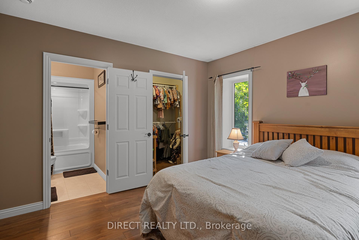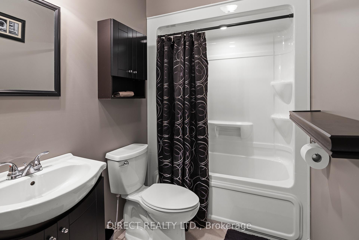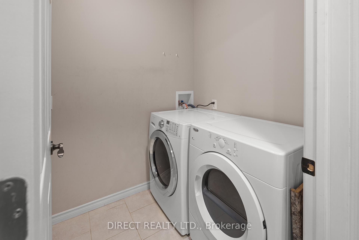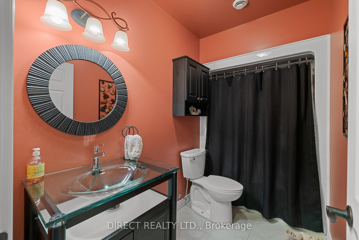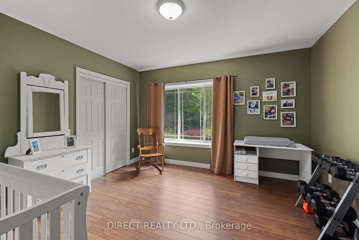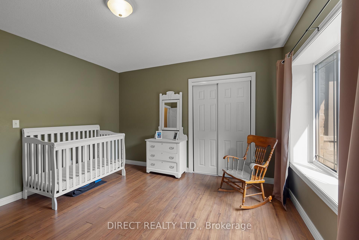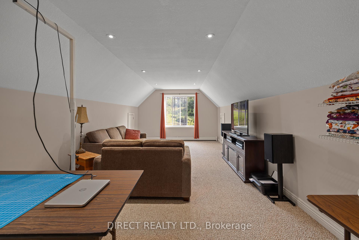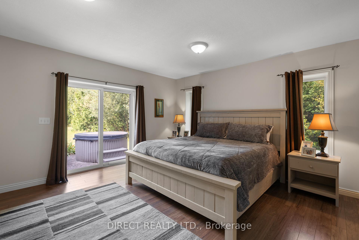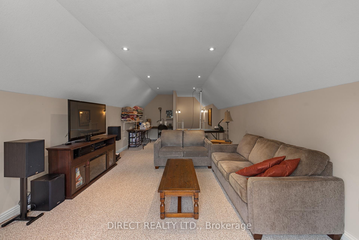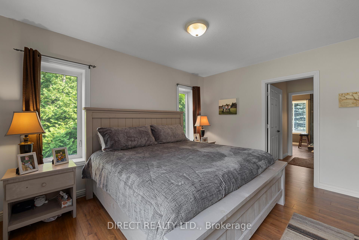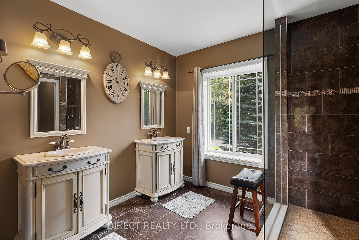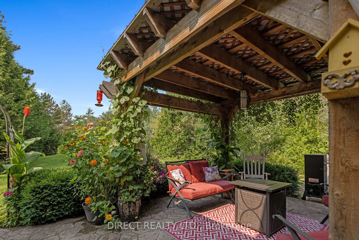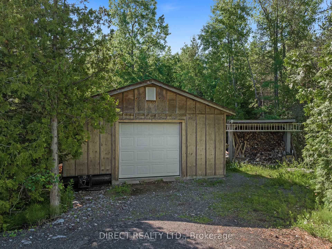$1,179,900
Available - For Sale
Listing ID: X11920823
451 Baptist Church Road , Quinte West, K0K 3E0, Hastings
| Experience the beauty of nature at 451 Baptist Church Road, a 3-bedroom, 3-bath bungaloft on 4.7 acres. Built in 2011, enjoy all of the benefits and efficiencies of ICF Construction. This home offers seclusion and features two ponds; one stocked with bass, the other with trout, perfect for fishing. Inside, enjoy heated floors, a cozy living room with a fireplace, a bright four-season sunroom, and a master bedroom with a walkout to a stone patio hot tub and lush gardens. The bonus of the loft gives opportunities for additional living space or hobbies. The property also includes a paved driveway, a double-insulated two-car garage and outdoor workshop. Located near golf clubs, conservation areas, and a short 15-minute drive to all amenities in Belleville. **EXTRAS** Septic pumped in August 2024 and entire driveway sealed. |
| Price | $1,179,900 |
| Taxes: | $5060.21 |
| Occupancy: | Owner |
| Address: | 451 Baptist Church Road , Quinte West, K0K 3E0, Hastings |
| Acreage: | 2-4.99 |
| Directions/Cross Streets: | Marsh Hill Rd, Smith Rd |
| Rooms: | 13 |
| Bedrooms: | 3 |
| Bedrooms +: | 0 |
| Family Room: | F |
| Basement: | None |
| Level/Floor | Room | Length(ft) | Width(ft) | Descriptions | |
| Room 1 | Main | Foyer | 13.94 | 7.54 | |
| Room 2 | Main | Living Ro | 18.66 | 16.6 | |
| Room 3 | Main | Kitchen | 17.09 | 24.21 | Combined w/Dining |
| Room 4 | Main | Sunroom | 12.2 | 14.5 | |
| Room 5 | Main | Bedroom 3 | 12.07 | 12.89 | |
| Room 6 | Main | Bathroom | 5.02 | 7.71 | 4 Pc Ensuite |
| Room 7 | Main | Laundry | 5.22 | 7.68 | |
| Room 8 | Upper | Loft | 28.11 | 12.53 | |
| Room 9 | Main | Bathroom | 9.61 | 5.08 | |
| Room 10 | Main | Bedroom 2 | 12.82 | 12.86 | |
| Room 11 | Main | Primary B | 15.12 | 13.78 | |
| Room 12 | Main | Bathroom | 14.14 | 9.22 | 3 Pc Ensuite |
| Washroom Type | No. of Pieces | Level |
| Washroom Type 1 | 4 | Main |
| Washroom Type 2 | 0 | |
| Washroom Type 3 | 3 | Main |
| Washroom Type 4 | 0 | |
| Washroom Type 5 | 0 |
| Total Area: | 0.00 |
| Approximatly Age: | 6-15 |
| Property Type: | Detached |
| Style: | Bungaloft |
| Exterior: | Brick, Other |
| Garage Type: | Attached |
| (Parking/)Drive: | Private |
| Drive Parking Spaces: | 6 |
| Park #1 | |
| Parking Type: | Private |
| Park #2 | |
| Parking Type: | Private |
| Pool: | None |
| Other Structures: | Workshop |
| Approximatly Age: | 6-15 |
| Approximatly Square Footage: | 2500-3000 |
| CAC Included: | N |
| Water Included: | N |
| Cabel TV Included: | N |
| Common Elements Included: | N |
| Heat Included: | N |
| Parking Included: | N |
| Condo Tax Included: | N |
| Building Insurance Included: | N |
| Fireplace/Stove: | Y |
| Heat Type: | Heat Pump |
| Central Air Conditioning: | Other |
| Central Vac: | N |
| Laundry Level: | Syste |
| Ensuite Laundry: | F |
| Sewers: | Septic |
| Water: | Dug Well |
| Water Supply Types: | Dug Well |
| Utilities-Hydro: | Y |
$
%
Years
This calculator is for demonstration purposes only. Always consult a professional
financial advisor before making personal financial decisions.
| Although the information displayed is believed to be accurate, no warranties or representations are made of any kind. |
| DIRECT REALTY LTD. |
|
|

Austin Sold Group Inc
Broker
Dir:
6479397174
Bus:
905-695-7888
Fax:
905-695-0900
| Virtual Tour | Book Showing | Email a Friend |
Jump To:
At a Glance:
| Type: | Freehold - Detached |
| Area: | Hastings |
| Municipality: | Quinte West |
| Neighbourhood: | Sidney Ward |
| Style: | Bungaloft |
| Approximate Age: | 6-15 |
| Tax: | $5,060.21 |
| Beds: | 3 |
| Baths: | 3 |
| Fireplace: | Y |
| Pool: | None |
Locatin Map:
Payment Calculator:



