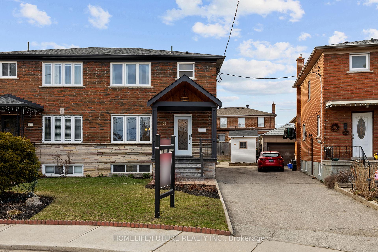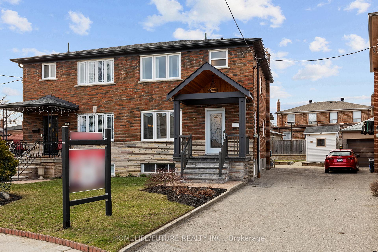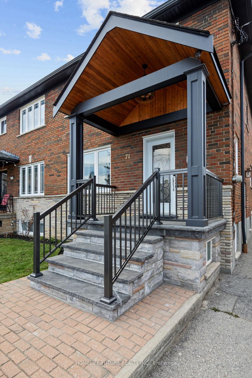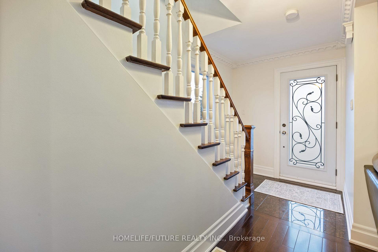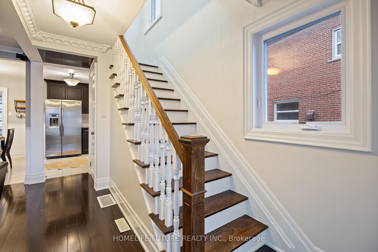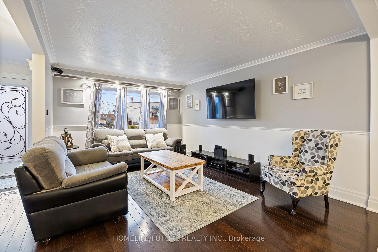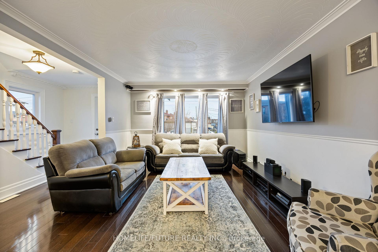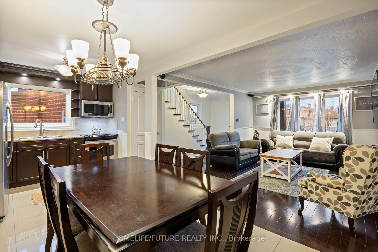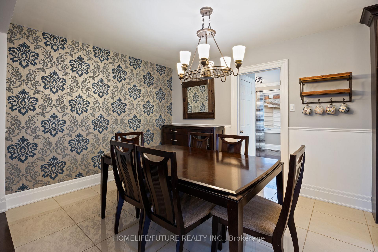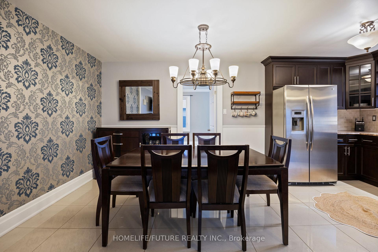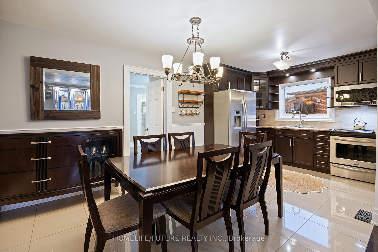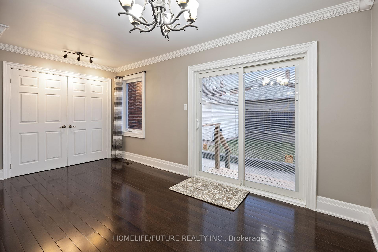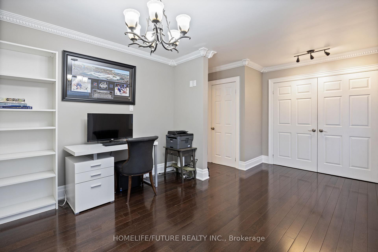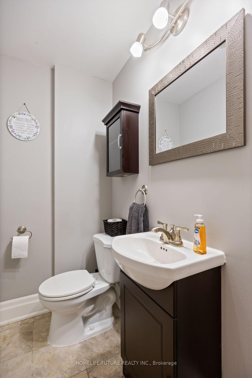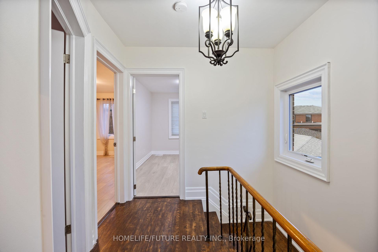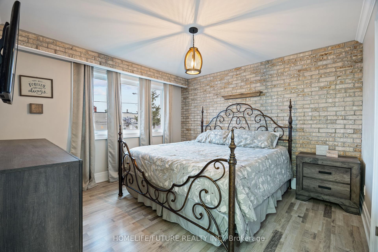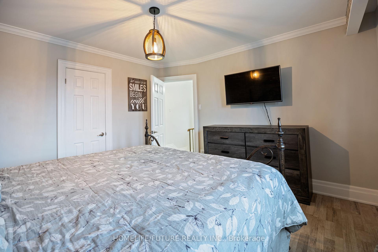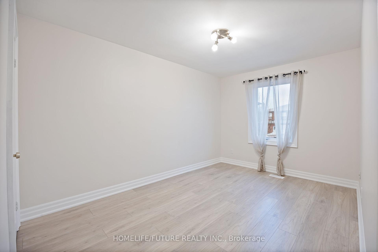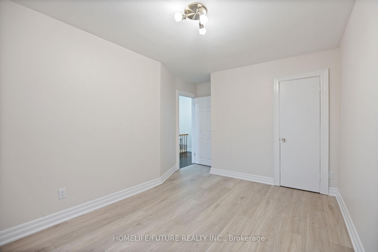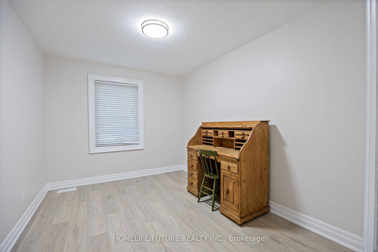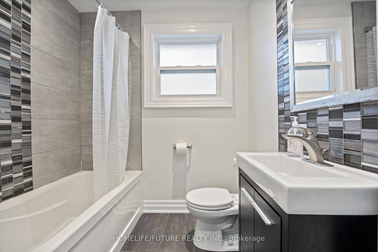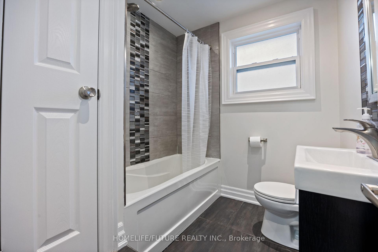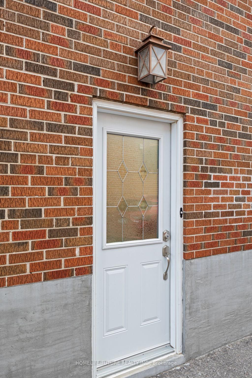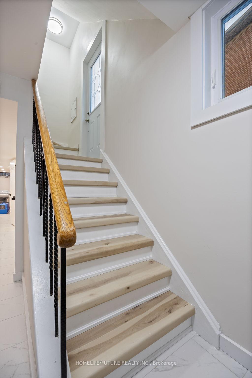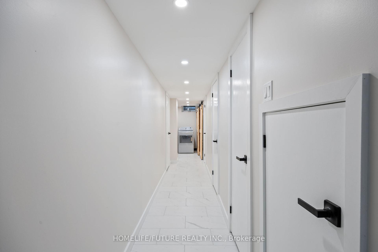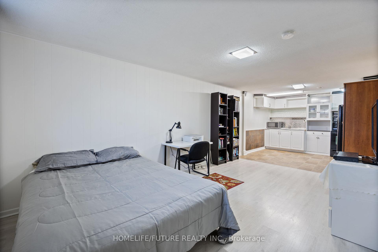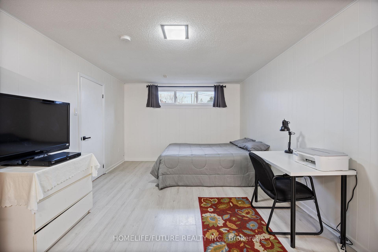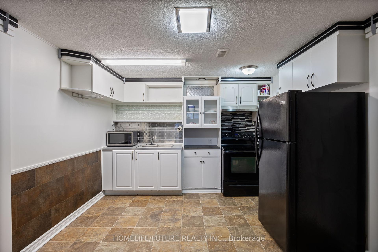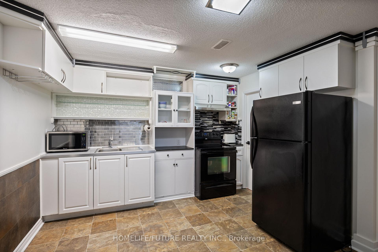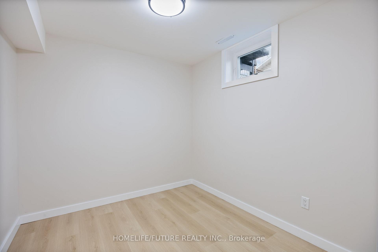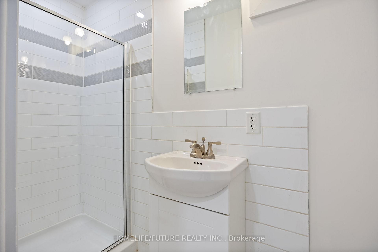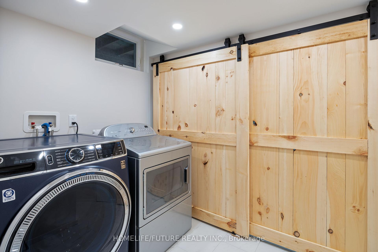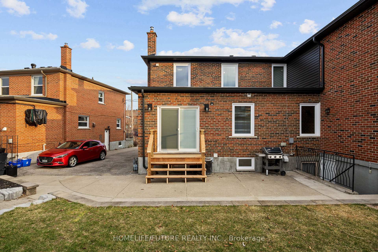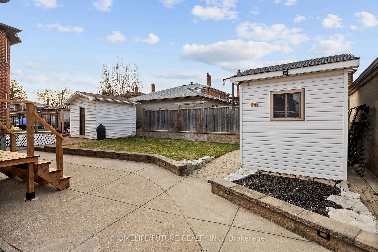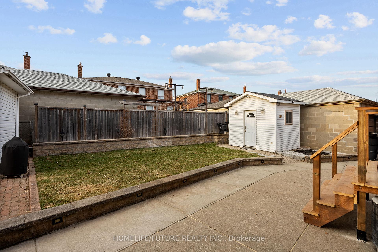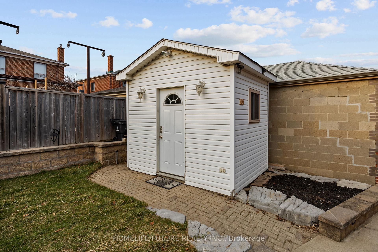$1,449,900
Available - For Sale
Listing ID: W12078599
71 Hagar Aven , Toronto, M6N 3V3, Toronto
| Welcome To 71 Hagar Avenue. A Charming Family Home, Located On A Quiet Court. This Beautiful, Spacious, Open-Concept Home, Is Perfectly Located In Toronto's Sought-After Junction, Stockyards, And Bloor West Village Area. It Offers Both Comfort, And Functionality, And Also Future Investment Potential, Which Makes This Property Ideal For Both Families And Investors. It Features 3 Bedrooms, 2 Bathrooms, And A Powder Room On The Main Floor. This Home Is Perfect For Those Looking For Space And Privacy. Additionally, There Is A Bedroom/Family Room On The Main Floor, Containing A Patio Door, Leading To A Newly Constructed Walk-Out Deck. This House Also Offers A Finished Basement, With 7.5' Ceilings, Which Provide Even More Room For Family, Guests, Or A Home Office, And Also Potential To Rent For Additional Income. The Main Floor Features A Cozy, Spacious, Open Concept Layout, With Gleaming Dark Oak Hardwood Floors Throughout, Making It Perfect For Social Gatherings. The Heart Of The Home Is A Beautiful Maple Wood Kitchen, That Flows Seamlessly In To The Living And Dining Room Areas, Complete With Built-In BOSE Speakers, And Pot Lighting For The Ultimate Entertaining Experience. Enjoy The Convenience Of 3-Car Parking, And Spacious Backyard. The Location Offers Easy Access To Shops, Cafes, Breweries, Restaurants, Schools, Parks, Medical Centers, Major Highways And Transit, Making It A Perfect Home For Modern Living. Whether You're Looking For A Family Home With Room To Grow Or A Property With Significant Potential For Future Development, This One Of A Kind, Gem In The Junction Is Ready For You To Call It Home! ****Additional Features**** New Windows, New Roof, New Furnace, New Soffit, Fascia, Eavestrough, Rough-In For Kitchen/Laundry On Second Floor, Extra Bedroom/Office In Basement, Built-In BOSE Surround Sound, Built-In CCTV, All Appliances Included, GO TRAIN Station In Development To Be Located Minutes Away |
| Price | $1,449,900 |
| Taxes: | $3977.01 |
| Occupancy: | Owner+T |
| Address: | 71 Hagar Aven , Toronto, M6N 3V3, Toronto |
| Directions/Cross Streets: | St Clair West/Runnymede |
| Rooms: | 8 |
| Rooms +: | 3 |
| Bedrooms: | 3 |
| Bedrooms +: | 1 |
| Family Room: | F |
| Basement: | Finished, Separate Ent |
| Level/Floor | Room | Length(ft) | Width(ft) | Descriptions | |
| Room 1 | Main | Living Ro | 11.91 | 16.2 | Hardwood Floor |
| Room 2 | Main | Dining Ro | 11.58 | 9.81 | Hardwood Floor |
| Room 3 | Main | Kitchen | 9.81 | 7.38 | Ceramic Floor |
| Room 4 | Main | Family Ro | 11.81 | 16.7 | Hardwood Floor, W/O To Yard, 2 Pc Ensuite |
| Room 5 | Second | Primary B | 11.91 | 12.6 | Hardwood Floor, Closet |
| Room 6 | Second | Bedroom 2 | 9.38 | 13.58 | Hardwood Floor, Closet |
| Room 7 | Second | Bedroom 3 | 9.18 | 12.3 | Hardwood Floor |
| Room 8 | Basement | Recreatio | 17.58 | 11.35 | Laminate |
| Room 9 | Basement | Kitchen | 10.79 | 11.28 | Ceramic Floor |
| Room 10 | Basement | Bedroom | 8.1 | 8.99 | Laminate |
| Washroom Type | No. of Pieces | Level |
| Washroom Type 1 | 4 | Second |
| Washroom Type 2 | 2 | Main |
| Washroom Type 3 | 3 | Basement |
| Washroom Type 4 | 0 | |
| Washroom Type 5 | 0 |
| Total Area: | 0.00 |
| Property Type: | Semi-Detached |
| Style: | 2-Storey |
| Exterior: | Brick |
| Garage Type: | None |
| (Parking/)Drive: | Private |
| Drive Parking Spaces: | 3 |
| Park #1 | |
| Parking Type: | Private |
| Park #2 | |
| Parking Type: | Private |
| Pool: | None |
| Approximatly Square Footage: | 1100-1500 |
| CAC Included: | N |
| Water Included: | N |
| Cabel TV Included: | N |
| Common Elements Included: | N |
| Heat Included: | N |
| Parking Included: | N |
| Condo Tax Included: | N |
| Building Insurance Included: | N |
| Fireplace/Stove: | N |
| Heat Type: | Forced Air |
| Central Air Conditioning: | Central Air |
| Central Vac: | N |
| Laundry Level: | Syste |
| Ensuite Laundry: | F |
| Elevator Lift: | False |
| Sewers: | Sewer |
| Utilities-Cable: | Y |
| Utilities-Hydro: | Y |
$
%
Years
This calculator is for demonstration purposes only. Always consult a professional
financial advisor before making personal financial decisions.
| Although the information displayed is believed to be accurate, no warranties or representations are made of any kind. |
| HOMELIFE/FUTURE REALTY INC. |
|
|

Austin Sold Group Inc
Broker
Dir:
6479397174
Bus:
905-695-7888
Fax:
905-695-0900
| Virtual Tour | Book Showing | Email a Friend |
Jump To:
At a Glance:
| Type: | Freehold - Semi-Detached |
| Area: | Toronto |
| Municipality: | Toronto W03 |
| Neighbourhood: | Rockcliffe-Smythe |
| Style: | 2-Storey |
| Tax: | $3,977.01 |
| Beds: | 3+1 |
| Baths: | 3 |
| Fireplace: | N |
| Pool: | None |
Locatin Map:
Payment Calculator:



