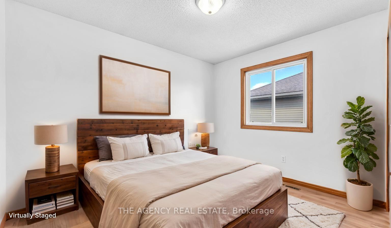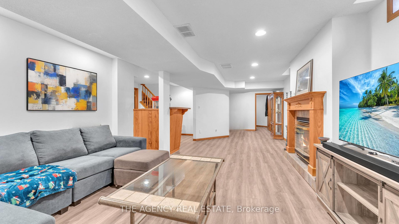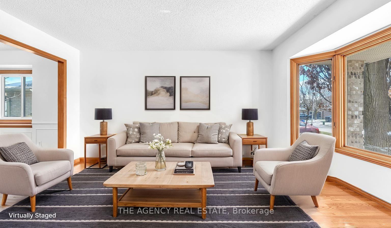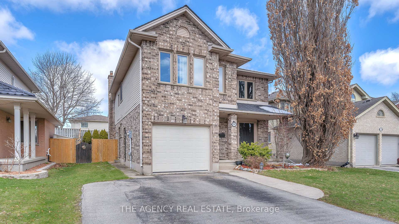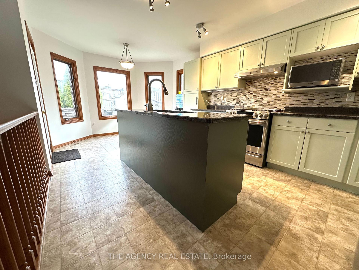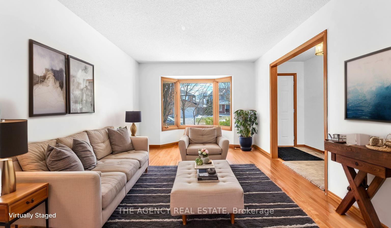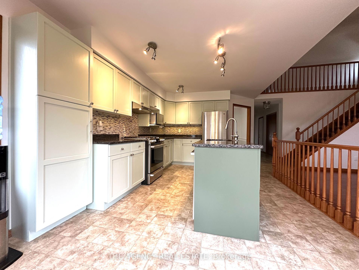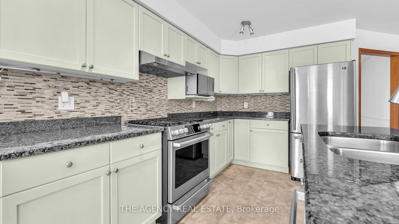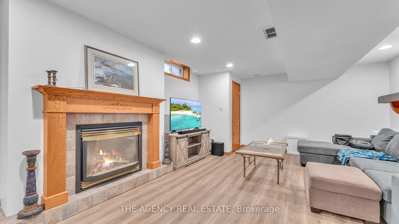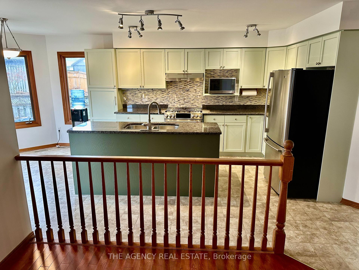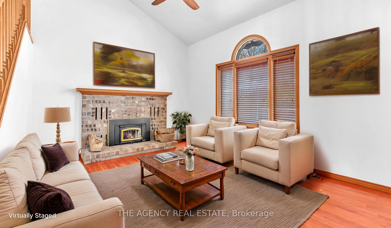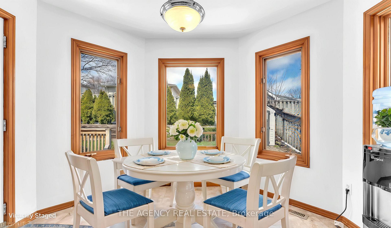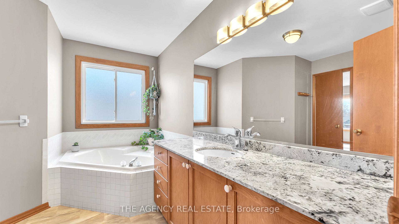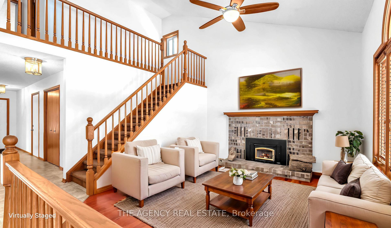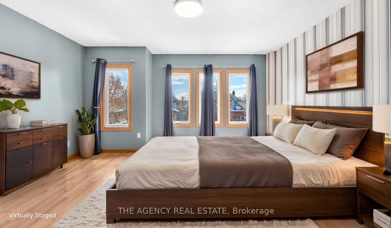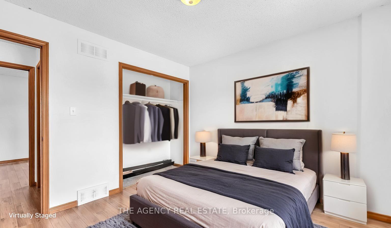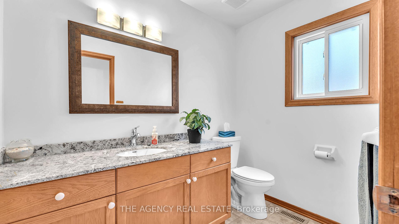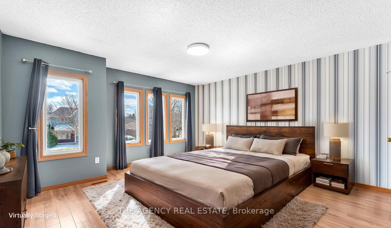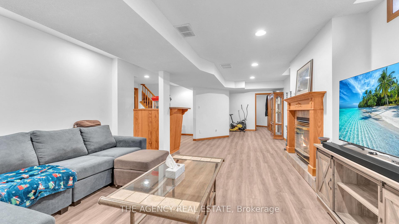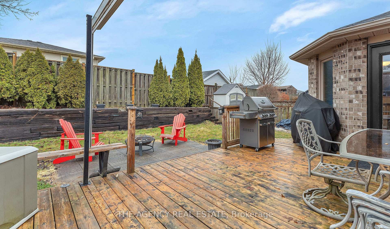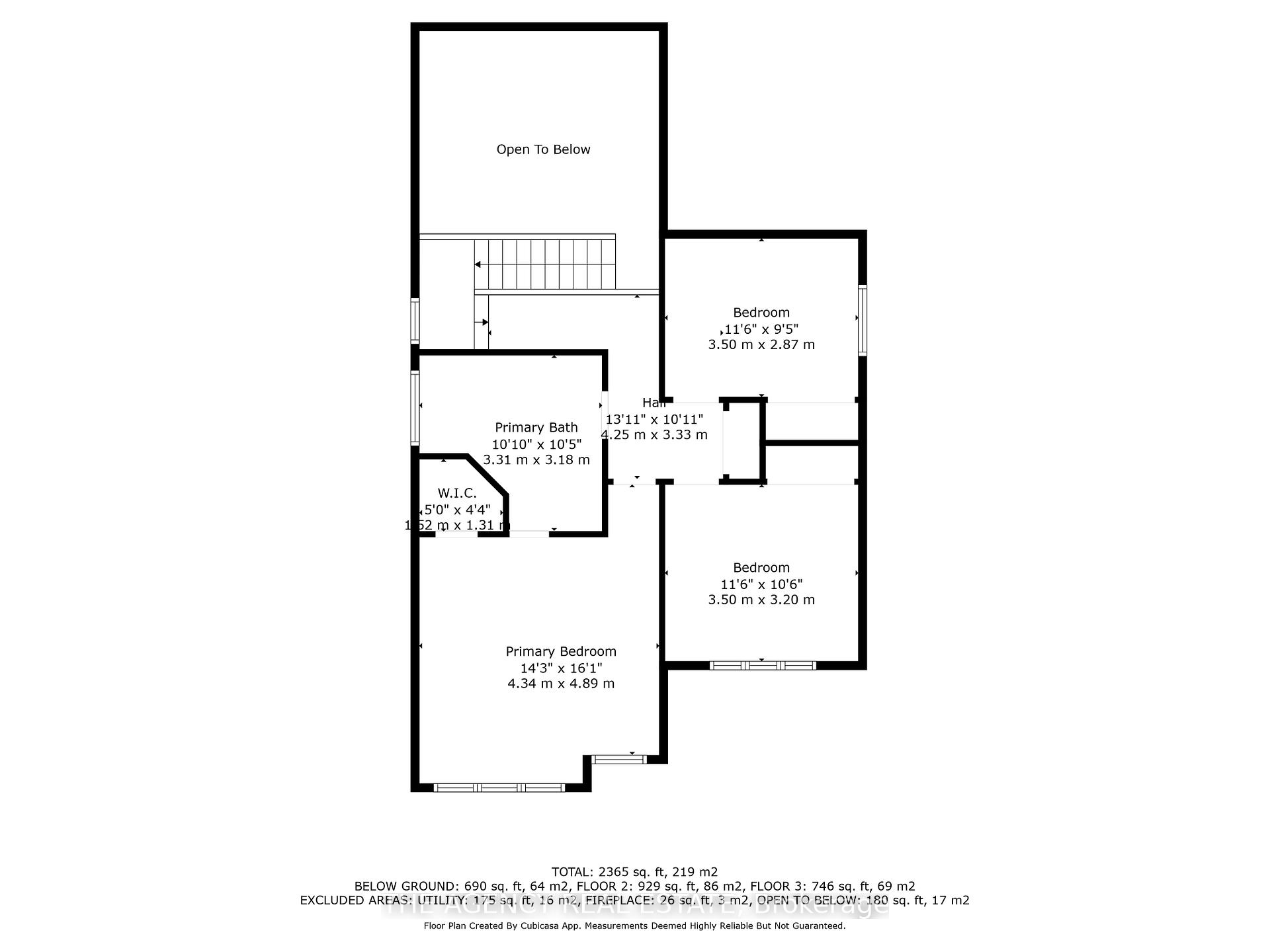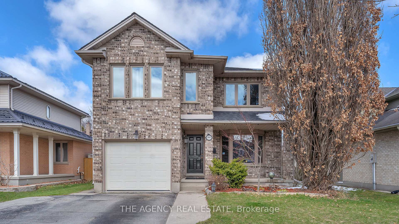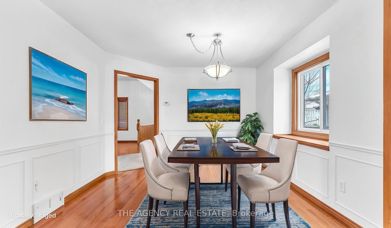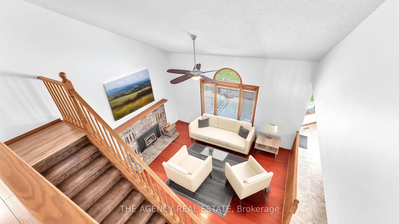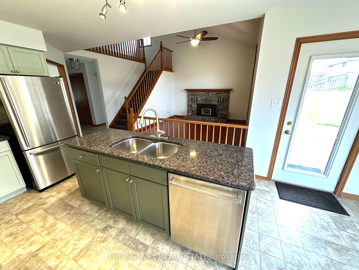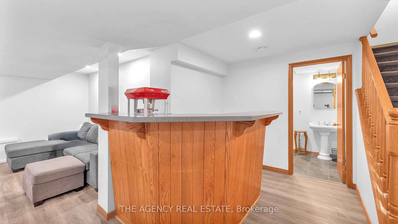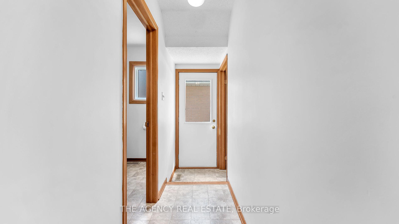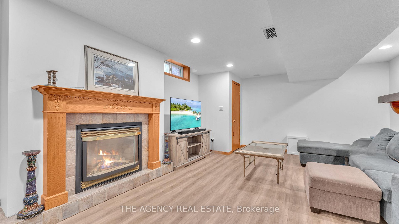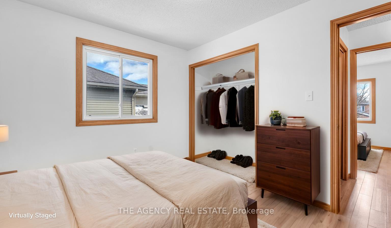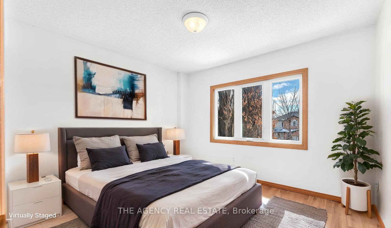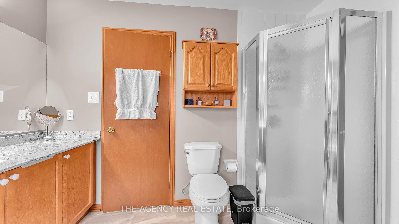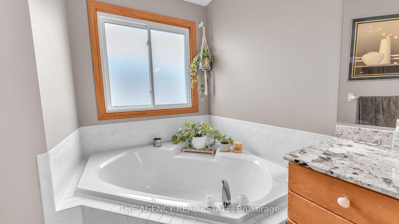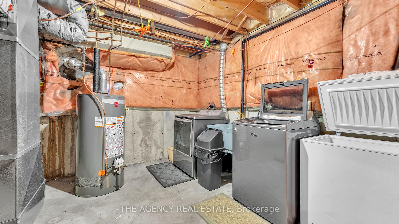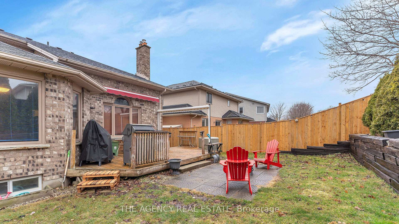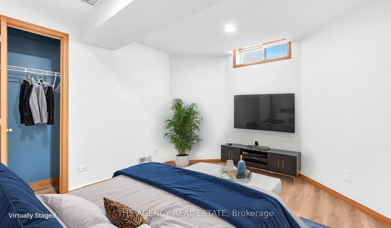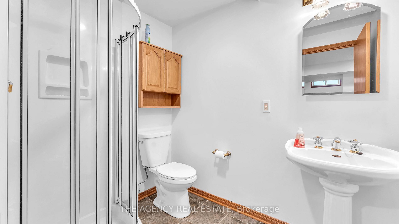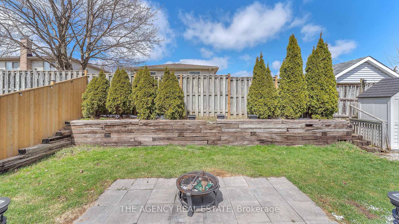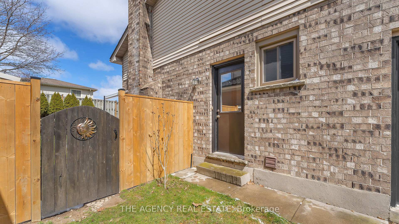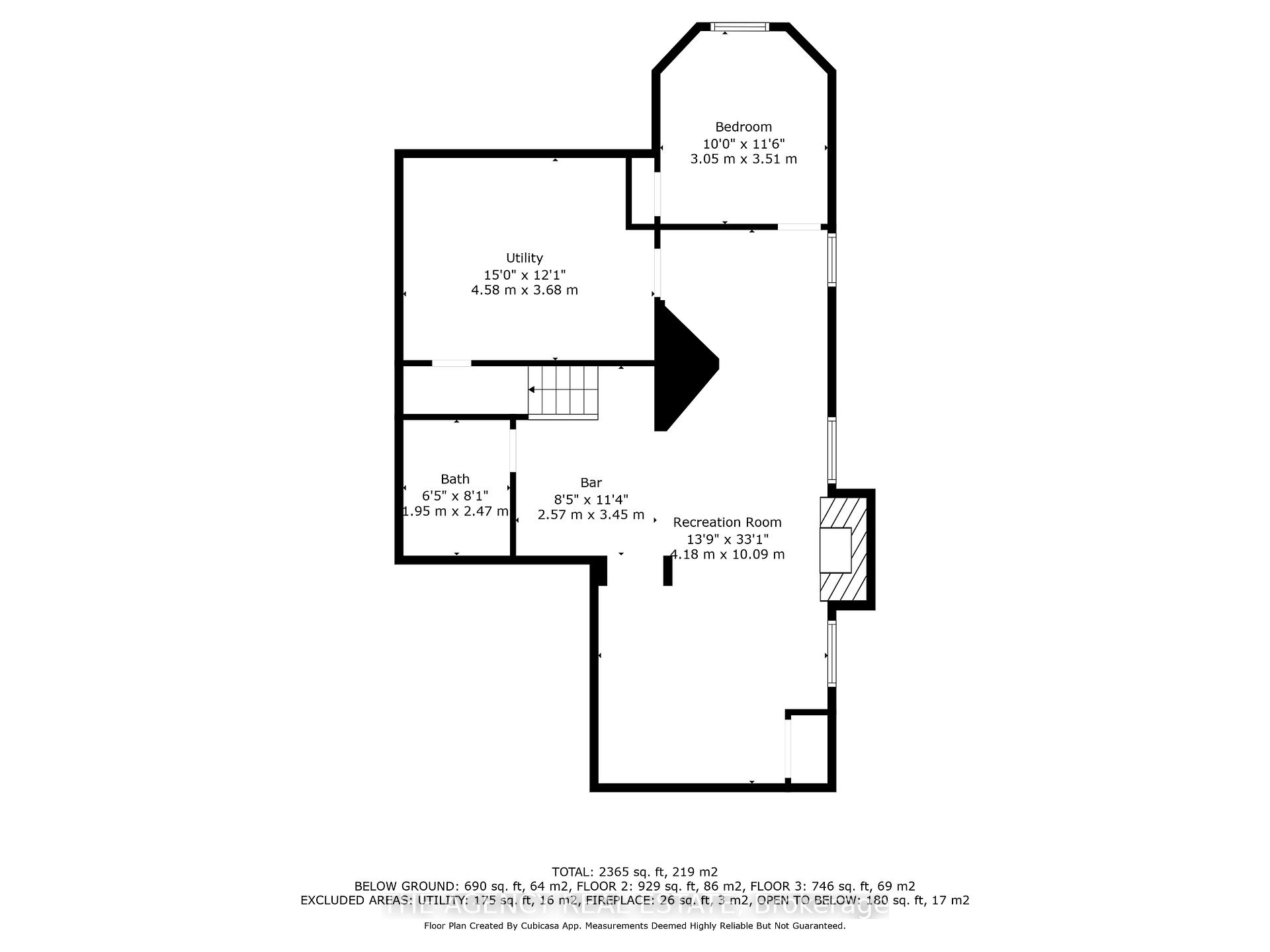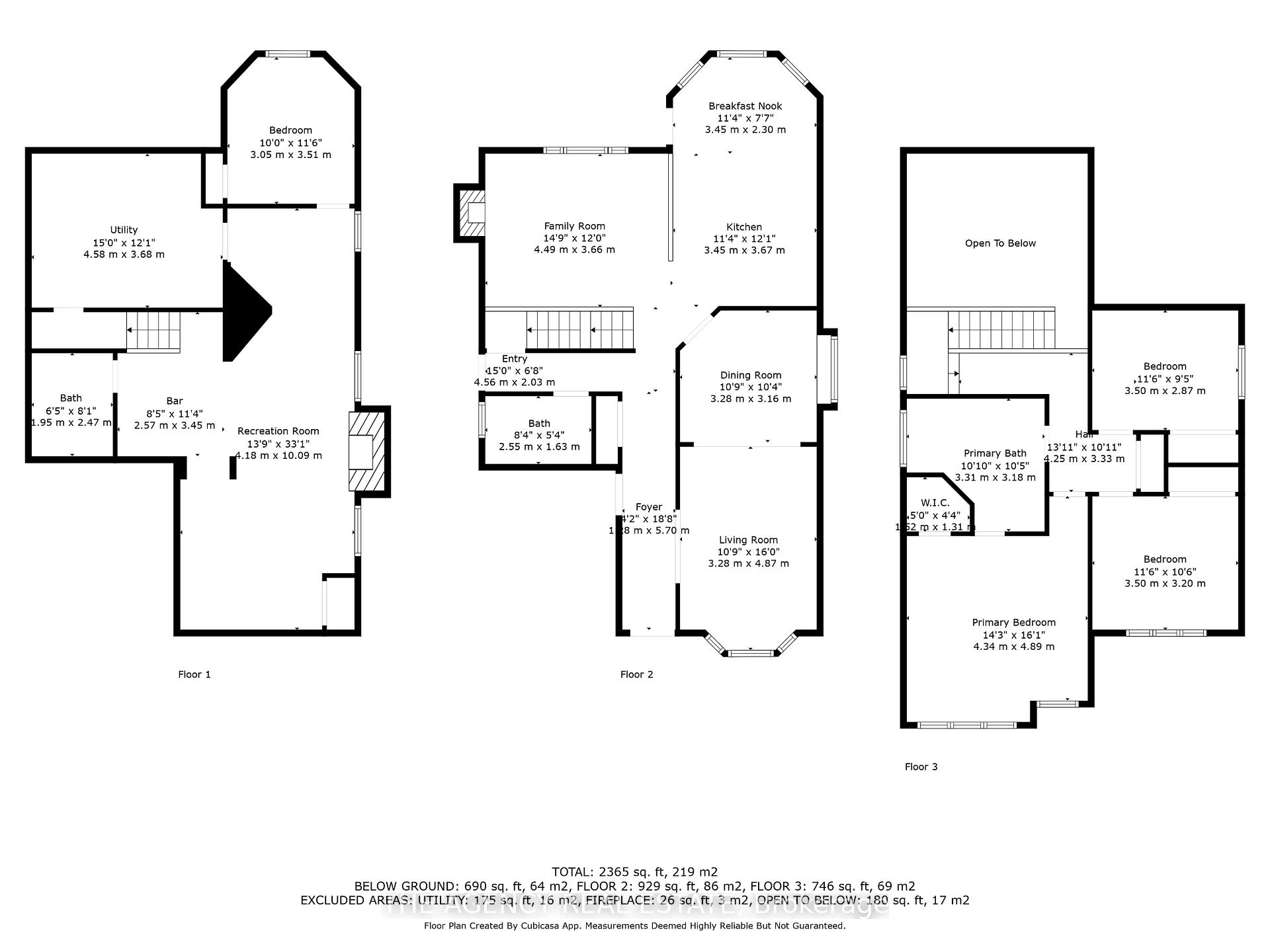$719,900
Available - For Sale
Listing ID: X12078268
62 Napoleon Driv , London, N5V 4A9, Middlesex
| This beautiful 3+1 bedroom, original builder's executive model, is located in a desirable enclave and now available for occupancy. A bright and spacious 2-storey detached home, features 2.5 bathrooms and a striking vaulted ceiling in the family room. The newly refinished kitchen cabinetry offers the home a fresh and inviting look, complimenting the authentic granite countertops and modern backsplash. Other recent upgrades include the roof, fence, sump pump, air conditioner, all second floor windows, saving you from costly future upgrades. The side entrance allows the perfect opportunity to create a separate unit or in-law suite for extra income in the fully finished, 1 bed, 1 bathroom basement, and the large main floor bathroom allows for easy conversion to add main-floor laundry. Just minutes from the 401 and Veterans Memorial Parkway, this home puts the whole city at your fingertips. Shops, a public school within walking distance, and places of worship nearby, this property provides everything you need only a short drive away. Homes on this welcoming, family-friendly street rarely hit the market don't wait, come check it out before its gone! |
| Price | $719,900 |
| Taxes: | $4420.00 |
| Assessment Year: | 2025 |
| Occupancy: | Owner |
| Address: | 62 Napoleon Driv , London, N5V 4A9, Middlesex |
| Acreage: | < .50 |
| Directions/Cross Streets: | Veterans Memorial Parkway and Admiral Drive |
| Rooms: | 10 |
| Rooms +: | 4 |
| Bedrooms: | 3 |
| Bedrooms +: | 1 |
| Family Room: | T |
| Basement: | Full, Finished |
| Level/Floor | Room | Length(ft) | Width(ft) | Descriptions | |
| Room 1 | Main | Kitchen | 11.32 | 12.04 | |
| Room 2 | Main | Breakfast | 11.32 | 7.54 | |
| Room 3 | Main | Living Ro | 10.76 | 15.97 | |
| Room 4 | Main | Dining Ro | 10.76 | 10.36 | |
| Room 5 | Main | Family Ro | 14.73 | 12 | |
| Room 6 | Main | Bathroom | 8.36 | 5.35 | 2 Pc Bath |
| Room 7 | Second | Primary B | 14.24 | 16.04 | |
| Room 8 | Second | Bedroom 2 | 14.76 | 10.5 | |
| Room 9 | Second | Bedroom 3 | 11.48 | 9.41 | |
| Room 10 | Second | Bathroom | 10.86 | 10.43 | 4 Pc Bath |
| Room 11 | Basement | Recreatio | 13.71 | 33.1 | |
| Room 12 | Basement | Other | 8.43 | 11.32 | B/I Bar |
| Room 13 | Basement | Bedroom 4 | 10 | 11.51 | |
| Room 14 | Basement | Bathroom | 6.4 | 8.1 | 3 Pc Bath |
| Room 15 | Basement | Utility R | 15.02 | 12.07 |
| Washroom Type | No. of Pieces | Level |
| Washroom Type 1 | 2 | Main |
| Washroom Type 2 | 4 | Second |
| Washroom Type 3 | 3 | Basement |
| Washroom Type 4 | 0 | |
| Washroom Type 5 | 0 |
| Total Area: | 0.00 |
| Approximatly Age: | 31-50 |
| Property Type: | Detached |
| Style: | 2-Storey |
| Exterior: | Brick Veneer |
| Garage Type: | Attached |
| (Parking/)Drive: | Private Do |
| Drive Parking Spaces: | 2 |
| Park #1 | |
| Parking Type: | Private Do |
| Park #2 | |
| Parking Type: | Private Do |
| Pool: | None |
| Other Structures: | Fence - Full, |
| Approximatly Age: | 31-50 |
| Approximatly Square Footage: | 1500-2000 |
| Property Features: | Fenced Yard, Golf |
| CAC Included: | N |
| Water Included: | N |
| Cabel TV Included: | N |
| Common Elements Included: | N |
| Heat Included: | N |
| Parking Included: | N |
| Condo Tax Included: | N |
| Building Insurance Included: | N |
| Fireplace/Stove: | Y |
| Heat Type: | Forced Air |
| Central Air Conditioning: | Central Air |
| Central Vac: | N |
| Laundry Level: | Syste |
| Ensuite Laundry: | F |
| Elevator Lift: | False |
| Sewers: | Sewer |
| Utilities-Cable: | Y |
| Utilities-Hydro: | Y |
$
%
Years
This calculator is for demonstration purposes only. Always consult a professional
financial advisor before making personal financial decisions.
| Although the information displayed is believed to be accurate, no warranties or representations are made of any kind. |
| THE AGENCY REAL ESTATE |
|
|

Austin Sold Group Inc
Broker
Dir:
6479397174
Bus:
905-695-7888
Fax:
905-695-0900
| Book Showing | Email a Friend |
Jump To:
At a Glance:
| Type: | Freehold - Detached |
| Area: | Middlesex |
| Municipality: | London |
| Neighbourhood: | East I |
| Style: | 2-Storey |
| Approximate Age: | 31-50 |
| Tax: | $4,420 |
| Beds: | 3+1 |
| Baths: | 3 |
| Fireplace: | Y |
| Pool: | None |
Locatin Map:
Payment Calculator:



