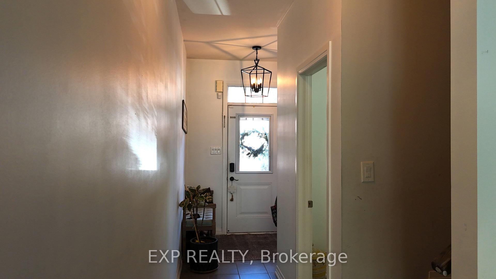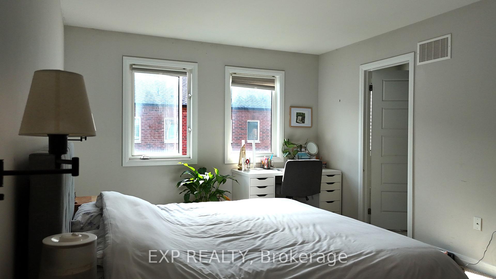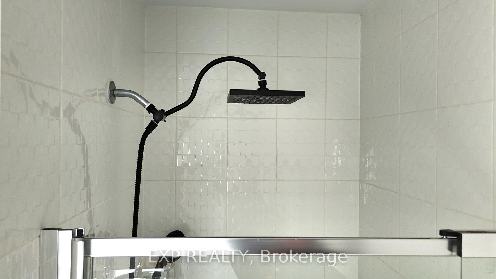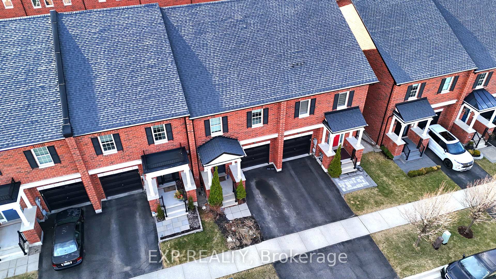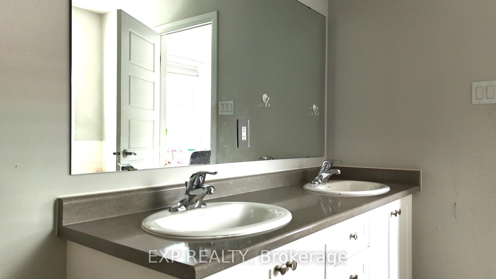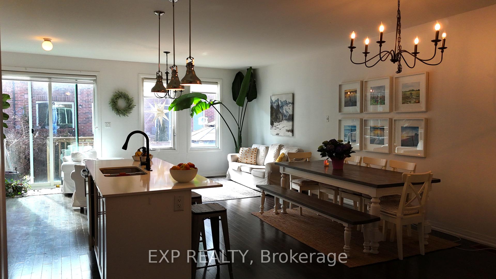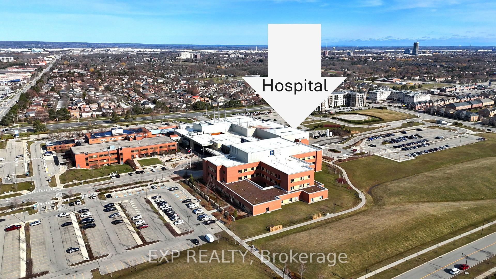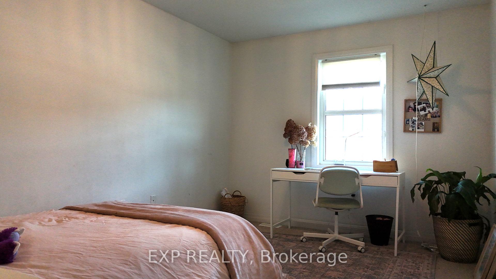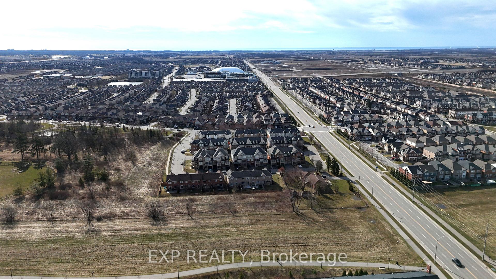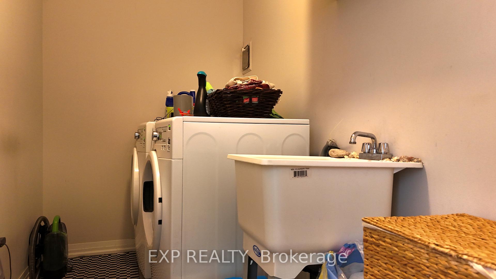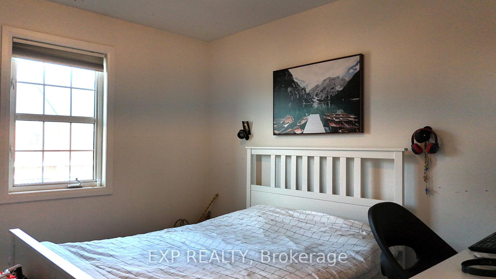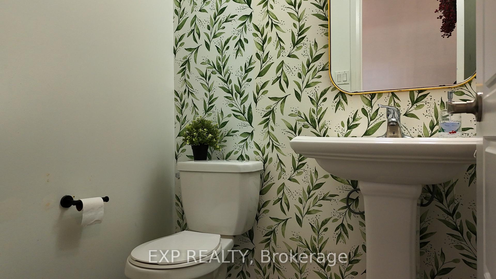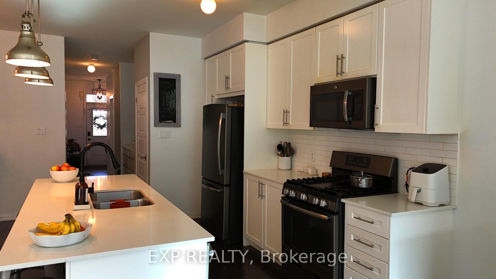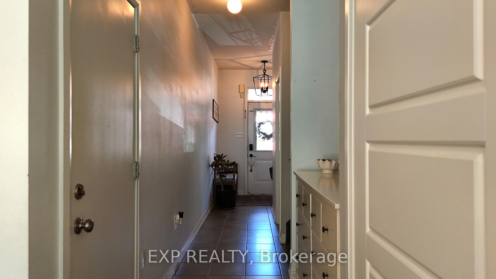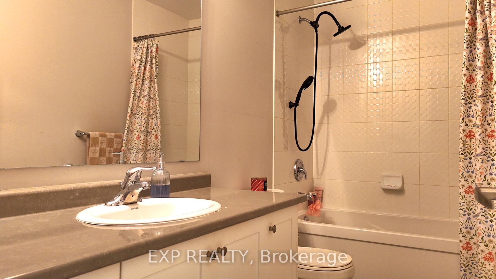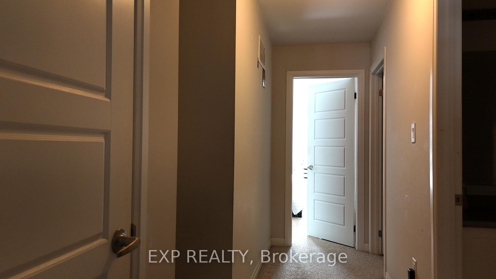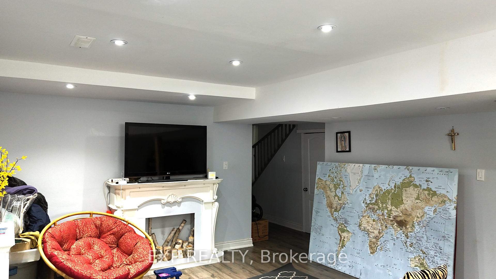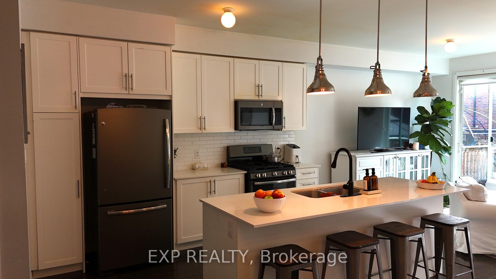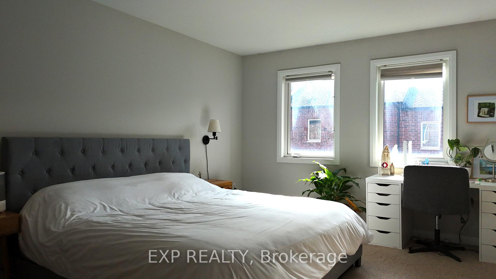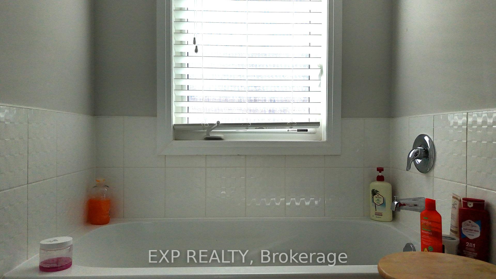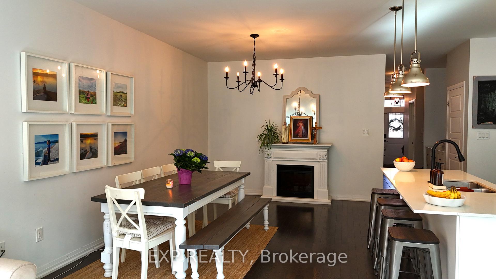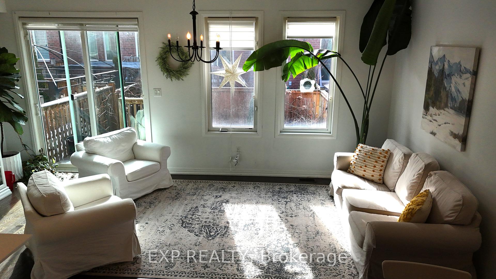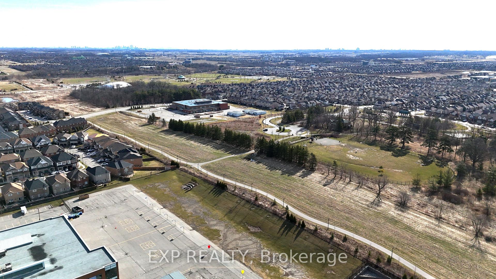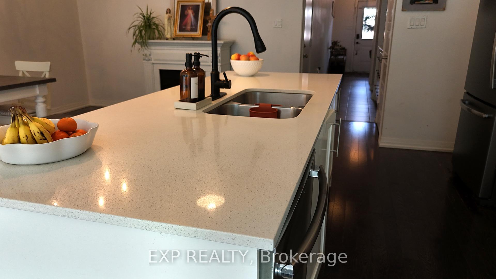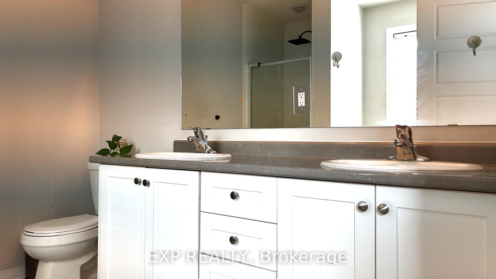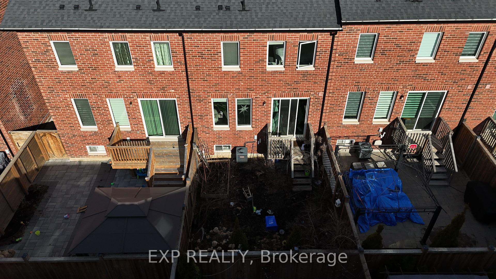$3,250
Available - For Rent
Listing ID: W12078753
64 Henry Cres , Milton, L9T 7K5, Halton
| Welcome to 64 Henry Crescent, a beautifully upgraded freehold townhouse nestled in one of Milton's most family-friendly communities. With over 2,000 sq. ft. of well-designed living space, this home offers the perfect blend of comfort, function, and modern finishes ideal for growing families. The main floor boasts a spacious open-concept layout with 9-ft ceilings and rich hardwood flooring, creating a warm and inviting setting for everyday living and entertaining. The chef-inspired kitchen features a large centre island, built-in stainless steel appliances, and ample cabinet space, making family meals and gatherings a joy. Upstairs, three generously sized bedrooms, including a primary suite with double walk-in closets and a spa-like ensuite featuring double sinks, a soaker tub, and a separate glass shower. The second and third bedrooms are spacious and filled with natural light. Plus, enjoy the convenience of second-floor laundry. The finished basement offers even more space for your family to spread out, with a large rec room, pot lights throughout, and a full 3-piece bathroom ideal for a playroom, media space, or home gym. Located just steps from top-rated schools, Milton Hospital, the Sports Centre, splash pads, parks, and all the amenities your family needs including grocery stores, pharmacies, banks, and more. Easy access to public transit, highways, and local attractions like Kelso Conservation Area make this an unbeatable location. With four bathrooms, an attached garage with inside entry, central air, and thoughtful upgrades throughout, this home is move-in ready for your family. Don't miss out schedule your private showing today! |
| Price | $3,250 |
| Taxes: | $0.00 |
| Occupancy: | Owner |
| Address: | 64 Henry Cres , Milton, L9T 7K5, Halton |
| Directions/Cross Streets: | Bronte St. S and McLaughlin Ave |
| Rooms: | 9 |
| Rooms +: | 2 |
| Bedrooms: | 3 |
| Bedrooms +: | 1 |
| Family Room: | T |
| Basement: | Full, Finished |
| Furnished: | Unfu |
| Level/Floor | Room | Length(ft) | Width(ft) | Descriptions | |
| Room 1 | Ground | Dining Ro | 26.83 | 10.59 |
| Washroom Type | No. of Pieces | Level |
| Washroom Type 1 | 5 | Second |
| Washroom Type 2 | 4 | Second |
| Washroom Type 3 | 2 | Ground |
| Washroom Type 4 | 3 | Basement |
| Washroom Type 5 | 0 |
| Total Area: | 0.00 |
| Approximatly Age: | 6-15 |
| Property Type: | Att/Row/Townhouse |
| Style: | 2-Storey |
| Exterior: | Brick |
| Garage Type: | Built-In |
| (Parking/)Drive: | Private |
| Drive Parking Spaces: | 1 |
| Park #1 | |
| Parking Type: | Private |
| Park #2 | |
| Parking Type: | Private |
| Pool: | None |
| Laundry Access: | In-Suite Laun |
| Approximatly Age: | 6-15 |
| Approximatly Square Footage: | 1500-2000 |
| Property Features: | Hospital, Library |
| CAC Included: | N |
| Water Included: | N |
| Cabel TV Included: | N |
| Common Elements Included: | N |
| Heat Included: | N |
| Parking Included: | Y |
| Condo Tax Included: | N |
| Building Insurance Included: | N |
| Fireplace/Stove: | N |
| Heat Type: | Forced Air |
| Central Air Conditioning: | Central Air |
| Central Vac: | N |
| Laundry Level: | Syste |
| Ensuite Laundry: | F |
| Sewers: | Sewer |
| Utilities-Cable: | Y |
| Utilities-Hydro: | Y |
| Although the information displayed is believed to be accurate, no warranties or representations are made of any kind. |
| EXP REALTY |
|
|

Austin Sold Group Inc
Broker
Dir:
6479397174
Bus:
905-695-7888
Fax:
905-695-0900
| Book Showing | Email a Friend |
Jump To:
At a Glance:
| Type: | Freehold - Att/Row/Townhouse |
| Area: | Halton |
| Municipality: | Milton |
| Neighbourhood: | 1038 - WI Willmott |
| Style: | 2-Storey |
| Approximate Age: | 6-15 |
| Beds: | 3+1 |
| Baths: | 4 |
| Fireplace: | N |
| Pool: | None |
Locatin Map:



