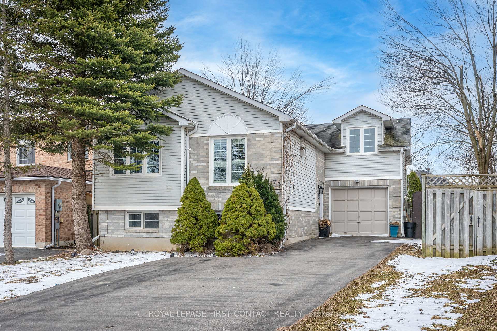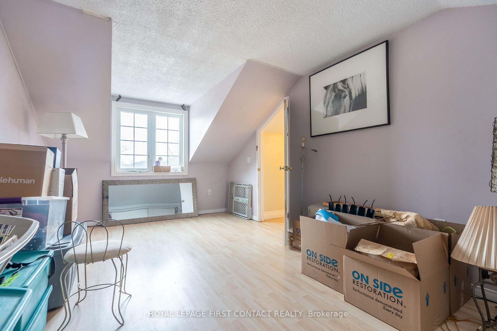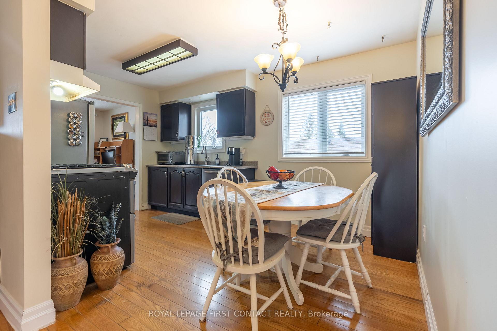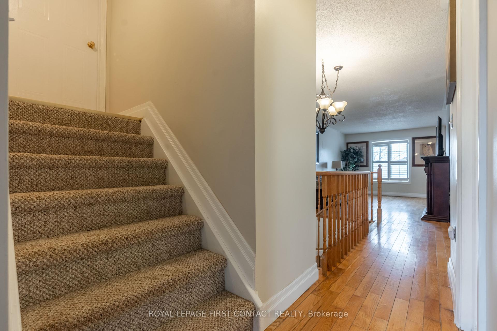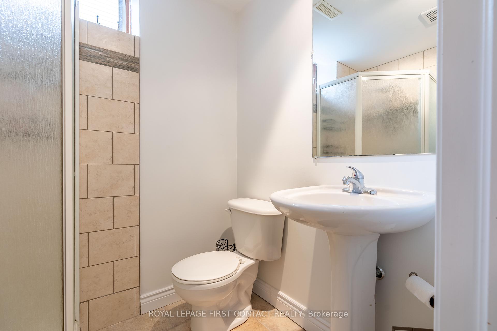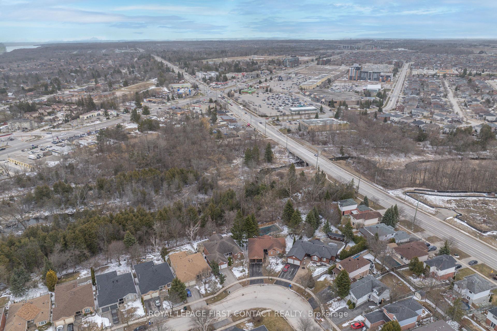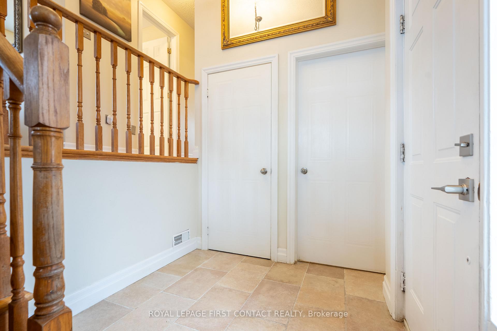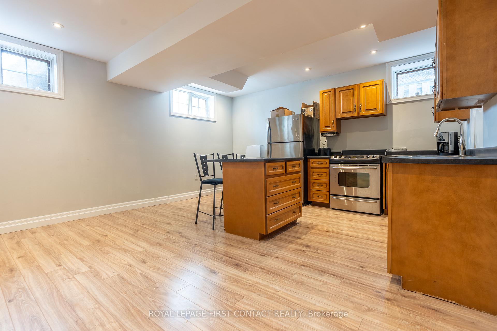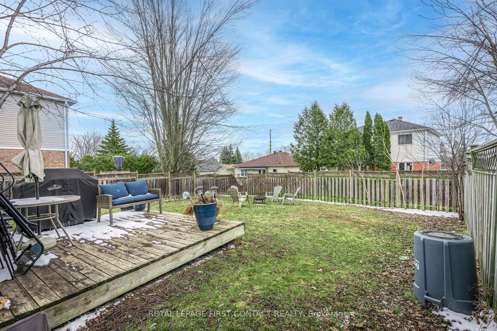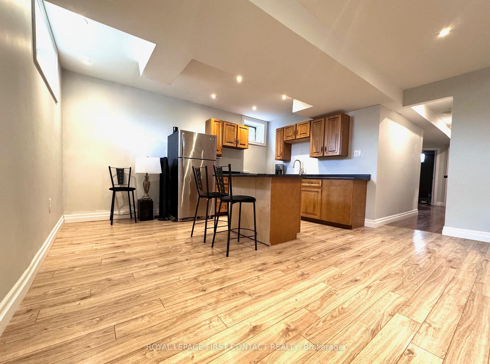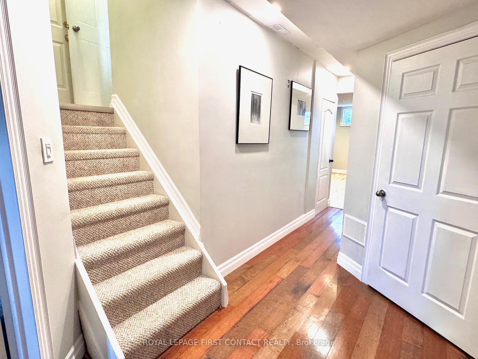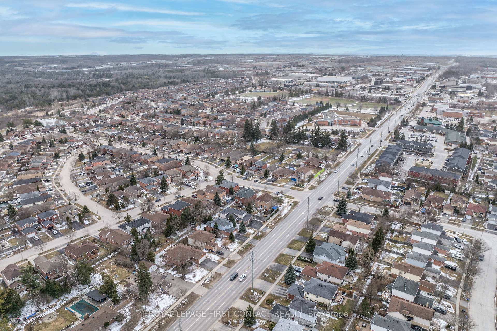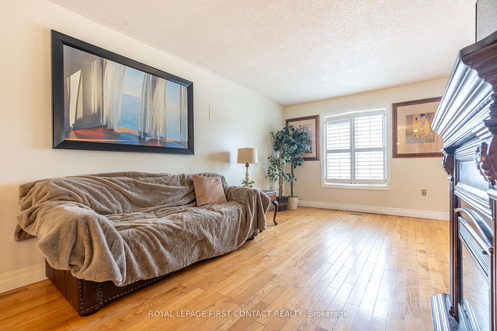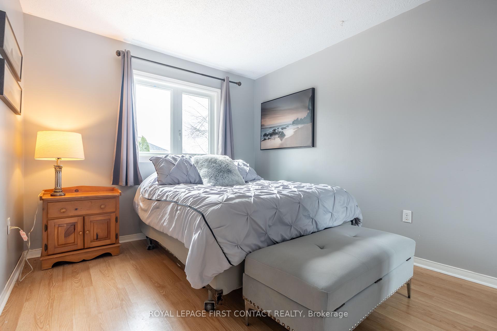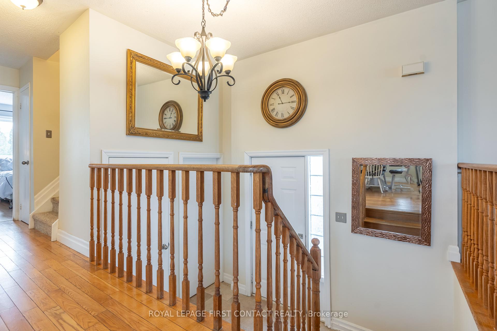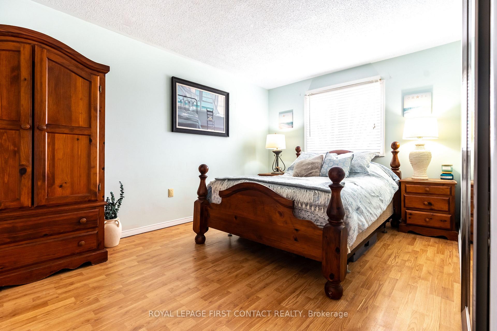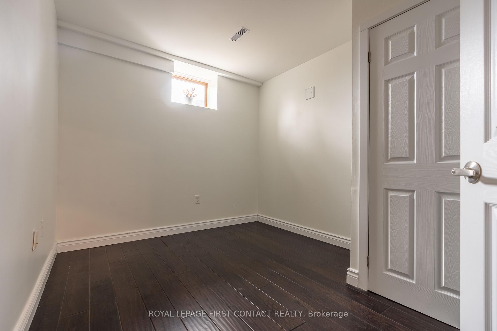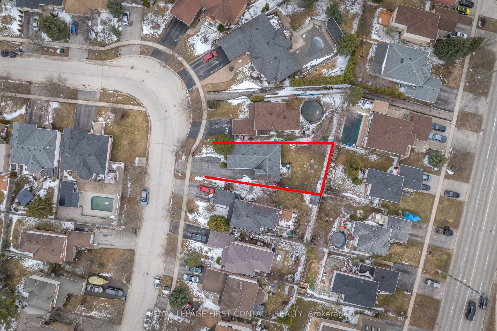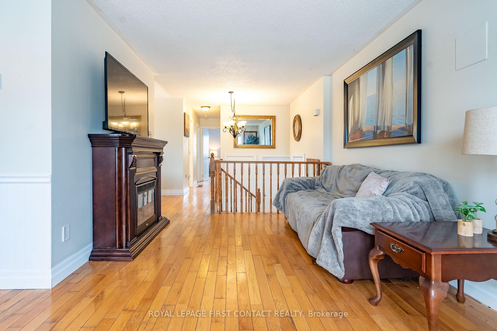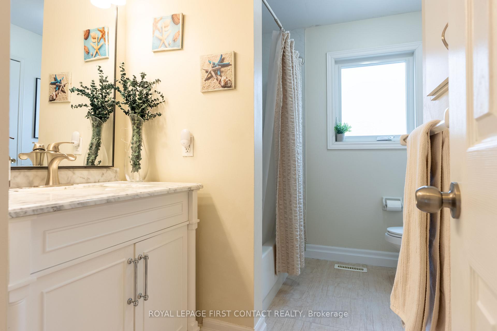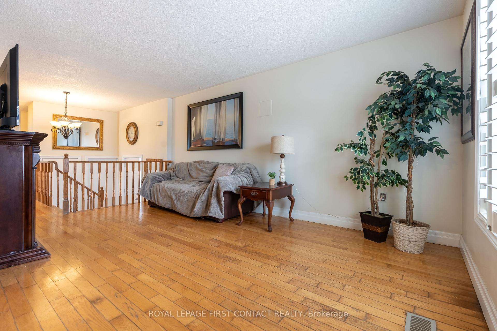$699,000
Available - For Sale
Listing ID: S12078537
73 Barre Driv , Barrie, L4N 7P1, Simcoe
| South Barrie home located in desirable family friendly community, walking distance to schools, parks, shopping, minutes to downtown, lake/beaches, library and hwy access. Finished top to bottom with 2 bedroom in-law suite, access from the garage, perfect set up for your in-laws or large family. Main floor with 3 bedrooms, 3rd bedroom is a spacious loft above the garage featuring a large window for lots of natural light, this space could also be used as a family room, playroom, office, whatever your needs are. Eat-in kitchen, dining room & living room on main. Fenced rear yard with deck, lot is 125' deep & 50' across the back. Ceramic flooring in foyer, hardwood through out main level, except in bath, laminate in loft bedroom & lower level. Rough-in for upper floor laundry. Spacious driveway that comfortably accommodates parking for four vehicles. Total finished area 2095 sq ft. This home is a must see, great starter home or perfect for a growing family, the location is prime! |
| Price | $699,000 |
| Taxes: | $4209.00 |
| Occupancy: | Owner |
| Address: | 73 Barre Driv , Barrie, L4N 7P1, Simcoe |
| Acreage: | < .50 |
| Directions/Cross Streets: | Big Bay Point To Ward To Barre |
| Rooms: | 6 |
| Bedrooms: | 3 |
| Bedrooms +: | 2 |
| Family Room: | F |
| Basement: | Full, Partially Fi |
| Level/Floor | Room | Length(ft) | Width(ft) | Descriptions | |
| Room 1 | Main | Kitchen | 14.6 | 9.58 | Eat-in Kitchen |
| Room 2 | Main | Dining Ro | 9.09 | 9.58 | |
| Room 3 | Main | Living Ro | 17.09 | 10.07 | |
| Room 4 | Main | Primary B | 13.09 | 9.97 | |
| Room 5 | Main | Bedroom | 9.97 | 9.68 | |
| Room 6 | Second | Bedroom | 16.7 | 9.87 | |
| Room 7 | Basement | Kitchen | 24.67 | 18.47 | |
| Room 8 | Basement | Bedroom | 12.07 | 8.99 | |
| Room 9 | Basement | Bedroom | 12.69 | 9.09 |
| Washroom Type | No. of Pieces | Level |
| Washroom Type 1 | 4 | Main |
| Washroom Type 2 | 3 | Basement |
| Washroom Type 3 | 0 | |
| Washroom Type 4 | 0 | |
| Washroom Type 5 | 0 |
| Total Area: | 0.00 |
| Property Type: | Detached |
| Style: | Bungalow-Raised |
| Exterior: | Brick |
| Garage Type: | Attached |
| Drive Parking Spaces: | 4 |
| Pool: | None |
| Approximatly Square Footage: | 1100-1500 |
| Property Features: | Park, Public Transit |
| CAC Included: | N |
| Water Included: | N |
| Cabel TV Included: | N |
| Common Elements Included: | N |
| Heat Included: | N |
| Parking Included: | N |
| Condo Tax Included: | N |
| Building Insurance Included: | N |
| Fireplace/Stove: | N |
| Heat Type: | Forced Air |
| Central Air Conditioning: | Central Air |
| Central Vac: | N |
| Laundry Level: | Syste |
| Ensuite Laundry: | F |
| Sewers: | Sewer |
| Utilities-Cable: | A |
$
%
Years
This calculator is for demonstration purposes only. Always consult a professional
financial advisor before making personal financial decisions.
| Although the information displayed is believed to be accurate, no warranties or representations are made of any kind. |
| ROYAL LEPAGE FIRST CONTACT REALTY |
|
|

Austin Sold Group Inc
Broker
Dir:
6479397174
Bus:
905-695-7888
Fax:
905-695-0900
| Book Showing | Email a Friend |
Jump To:
At a Glance:
| Type: | Freehold - Detached |
| Area: | Simcoe |
| Municipality: | Barrie |
| Neighbourhood: | Painswick North |
| Style: | Bungalow-Raised |
| Tax: | $4,209 |
| Beds: | 3+2 |
| Baths: | 2 |
| Fireplace: | N |
| Pool: | None |
Locatin Map:
Payment Calculator:



