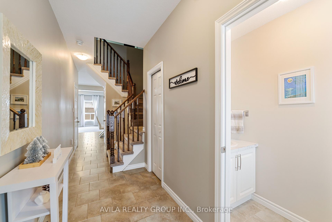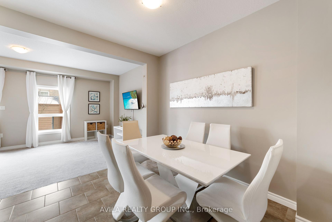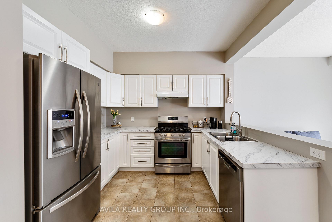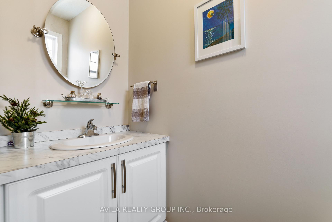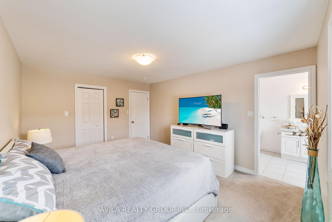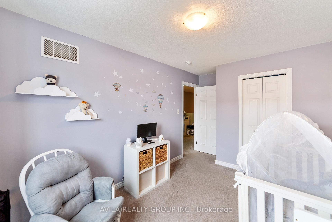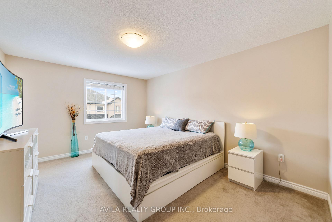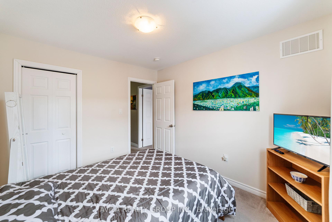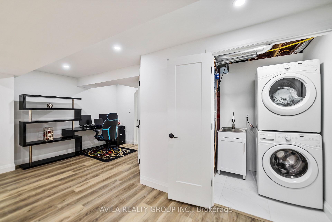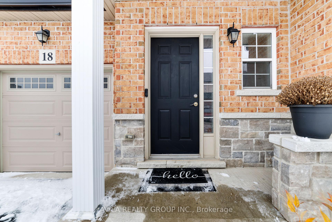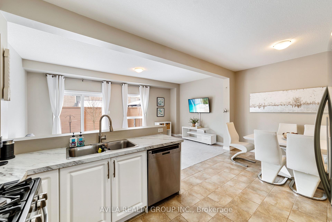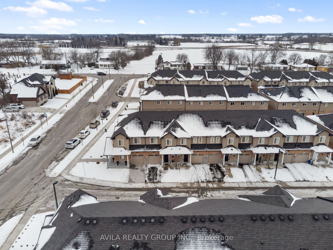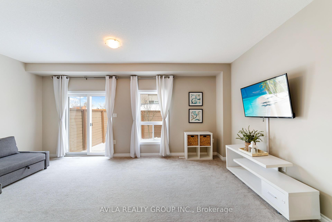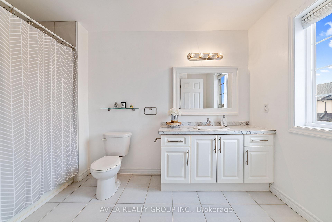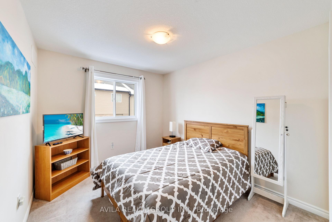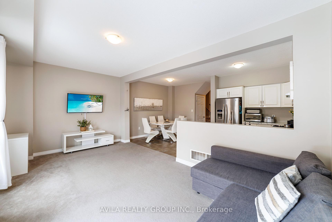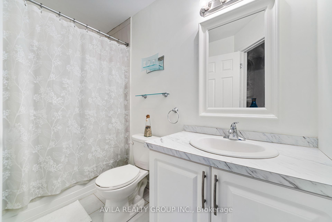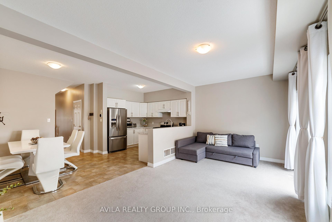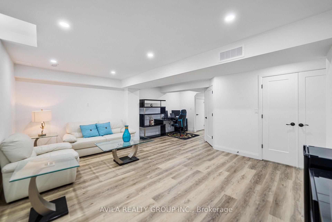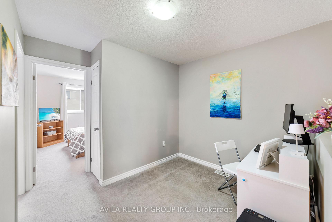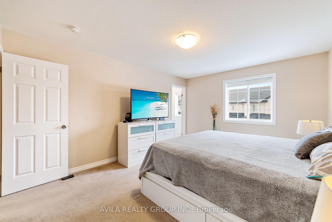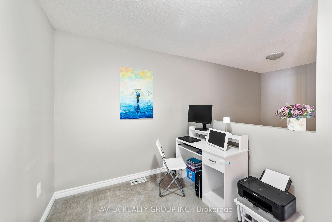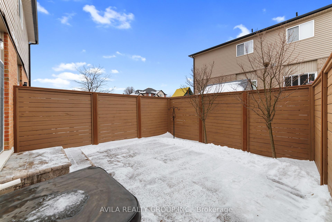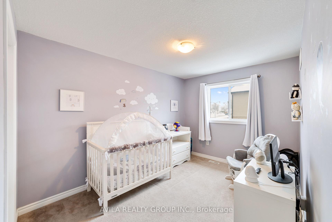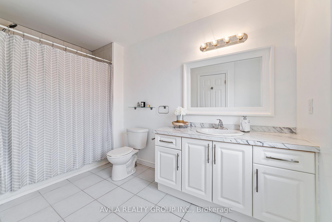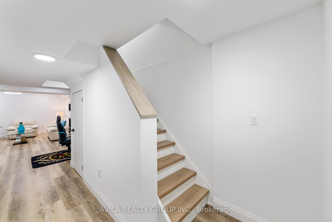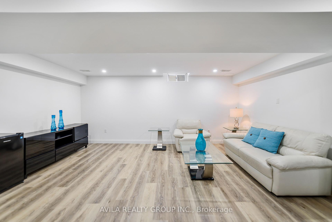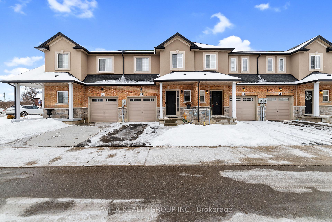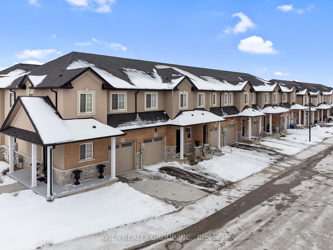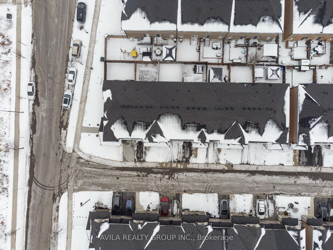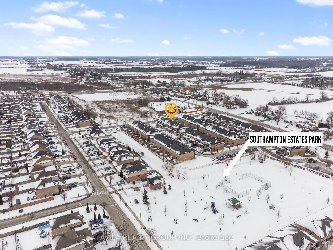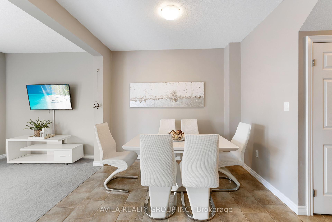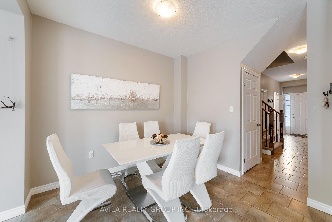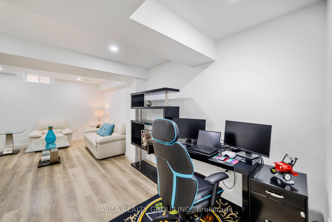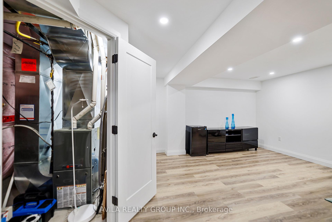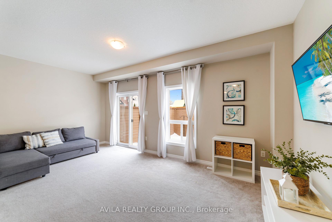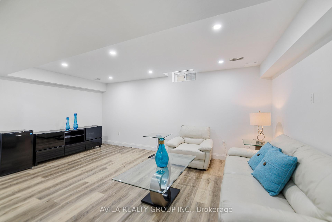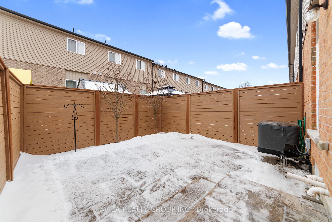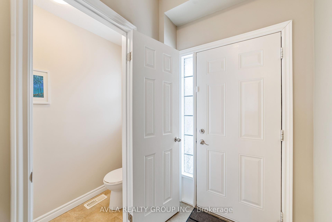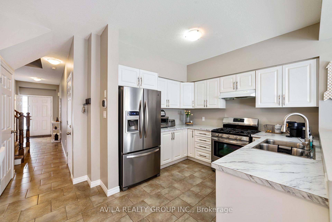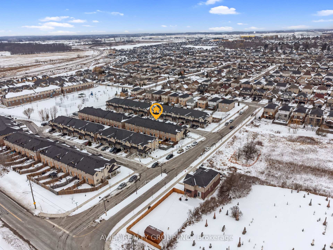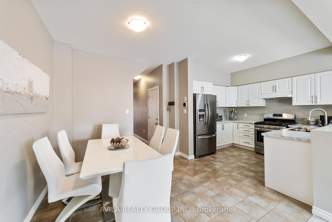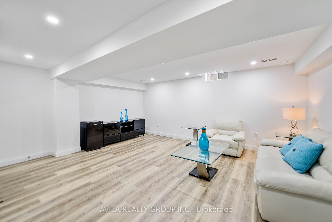$2,900
Available - For Rent
Listing ID: X12078765
9 Hampton Brook Way , Hamilton, L0R 1W0, Hamilton
| Welcome to this beautifully maintained FREEHOLD townhome, offering 3 generous bedrooms, 3 bathrooms, and a bright loft ideal for a home office, study nook, or playroom.Enjoy an open-concept main floor with 9 ceilings, a spacious living/dining area, and direct access to a fully landscaped backyard featuring a stone patio and freshly painted fence perfect for relaxing or entertaining outdoors.Upstairs, the large primary bedroom boasts a private ensuite and walk-in closet. The finished basement (2023) adds even more space for your lifestyle needs whether its a home gym, rec room, or cozy movie den. You'll also find a laundry room with a sink and a rough-in for an additional bathroom. Recent updates: Bathrooms freshly painted (2025), new backyard stairs (2024).Located in a quiet, family-friendly neighborhood close to top-rated schools, parks with playgrounds, and convenient shopping.Move-in ready just bring your furniture and enjoy! |
| Price | $2,900 |
| Taxes: | $0.00 |
| Occupancy: | Owner |
| Address: | 9 Hampton Brook Way , Hamilton, L0R 1W0, Hamilton |
| Acreage: | < .50 |
| Directions/Cross Streets: | WHITE CHURCH ROAD/HAMPTON BROOK |
| Rooms: | 10 |
| Bedrooms: | 3 |
| Bedrooms +: | 0 |
| Family Room: | F |
| Basement: | Finished |
| Furnished: | Unfu |
| Level/Floor | Room | Length(ft) | Width(ft) | Descriptions | |
| Room 1 | Main | Dining Ro | 10.5 | 9.41 | Ceramic Floor, Combined w/Family |
| Room 2 | Main | Living Ro | 18.99 | 11.74 | Broadloom, Combined w/Dining, Open Concept |
| Room 3 | Main | Kitchen | 32.96 | 9.32 | Ceramic Floor, Stainless Steel Appl, Family Size Kitchen |
| Room 4 | Main | Powder Ro | 6.92 | 2.98 | 2 Pc Bath, Ceramic Floor, Window |
| Room 5 | Second | Loft | 9.68 | 7.74 | Separate Room, Broadloom, Illuminated Ceiling |
| Room 6 | Second | Primary B | 15.32 | 12.4 | Broadloom, 4 Pc Ensuite, Walk-In Closet(s) |
| Room 7 | Second | Bedroom | 11.25 | 9.81 | Broadloom, Large Window |
| Room 8 | Second | Bedroom | 14.56 | 9.15 | Broadloom, Large Window |
| Room 9 | Basement | Family Ro | 18.04 | 14.66 | Laminate, Pot Lights, Finished |
| Room 10 | Basement | Exercise | 8.2 | 8.3 | Unfinished, Separate Room |
| Room 11 | Basement | Laundry | 6.56 | 6.56 | Ceramic Floor, Separate Room |
| Washroom Type | No. of Pieces | Level |
| Washroom Type 1 | 4 | Second |
| Washroom Type 2 | 2 | Main |
| Washroom Type 3 | 0 | |
| Washroom Type 4 | 0 | |
| Washroom Type 5 | 0 |
| Total Area: | 0.00 |
| Approximatly Age: | 6-15 |
| Property Type: | Att/Row/Townhouse |
| Style: | 2-Storey |
| Exterior: | Brick, Stone |
| Garage Type: | Attached |
| (Parking/)Drive: | Private |
| Drive Parking Spaces: | 1 |
| Park #1 | |
| Parking Type: | Private |
| Park #2 | |
| Parking Type: | Private |
| Pool: | None |
| Laundry Access: | Ensuite |
| Approximatly Age: | 6-15 |
| Approximatly Square Footage: | 1500-2000 |
| Property Features: | Fenced Yard, Golf |
| CAC Included: | N |
| Water Included: | Y |
| Cabel TV Included: | N |
| Common Elements Included: | N |
| Heat Included: | Y |
| Parking Included: | N |
| Condo Tax Included: | N |
| Building Insurance Included: | N |
| Fireplace/Stove: | N |
| Heat Type: | Forced Air |
| Central Air Conditioning: | Central Air |
| Central Vac: | N |
| Laundry Level: | Syste |
| Ensuite Laundry: | F |
| Elevator Lift: | False |
| Sewers: | Sewer |
| Utilities-Cable: | A |
| Utilities-Hydro: | A |
| Although the information displayed is believed to be accurate, no warranties or representations are made of any kind. |
| AVILA REALTY GROUP INC. |
|
|

Austin Sold Group Inc
Broker
Dir:
6479397174
Bus:
905-695-7888
Fax:
905-695-0900
| Book Showing | Email a Friend |
Jump To:
At a Glance:
| Type: | Freehold - Att/Row/Townhouse |
| Area: | Hamilton |
| Municipality: | Hamilton |
| Neighbourhood: | Mount Hope |
| Style: | 2-Storey |
| Approximate Age: | 6-15 |
| Beds: | 3 |
| Baths: | 3 |
| Fireplace: | N |
| Pool: | None |
Locatin Map:



