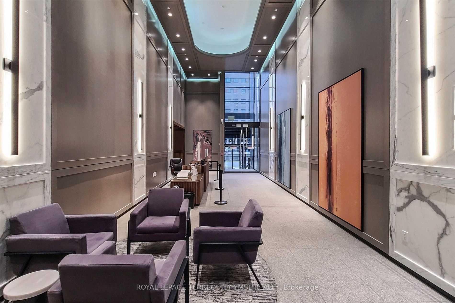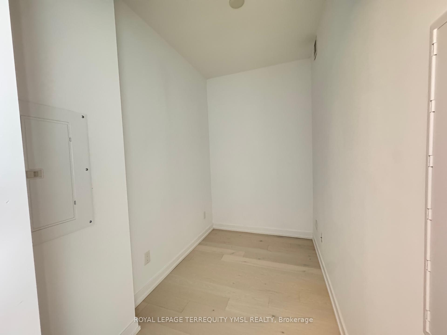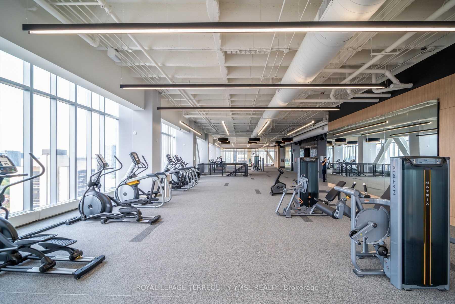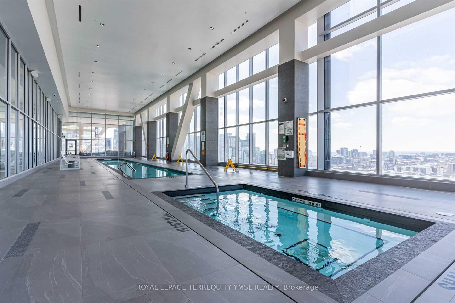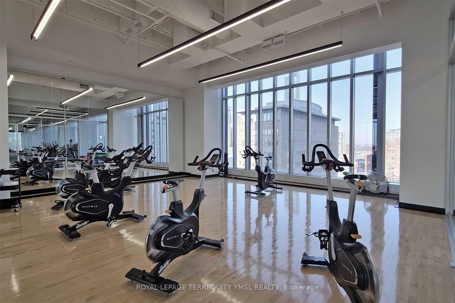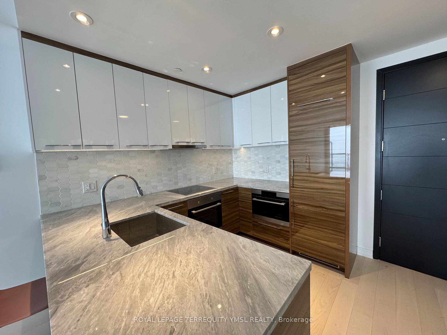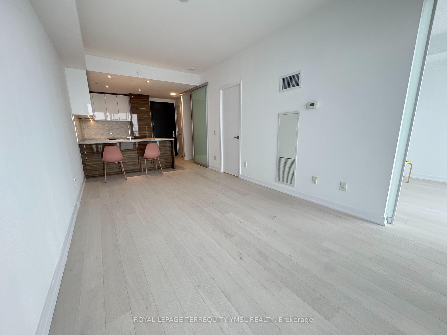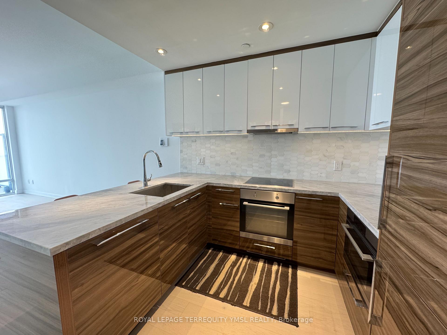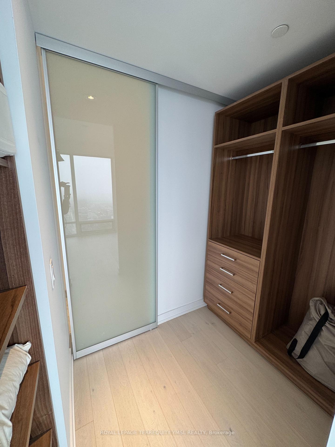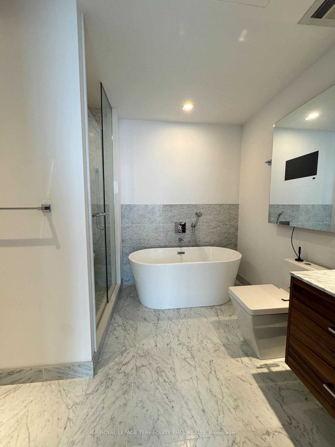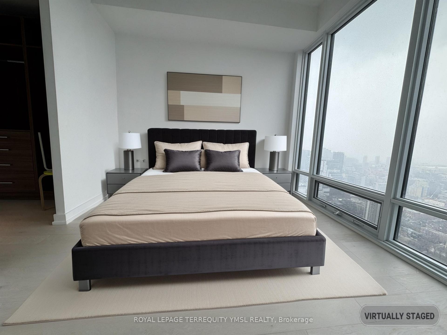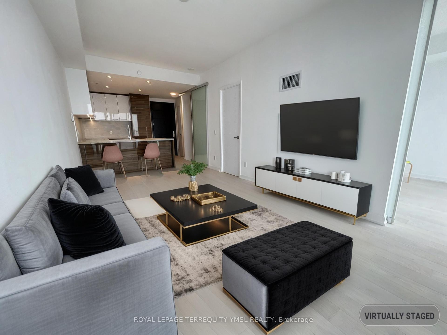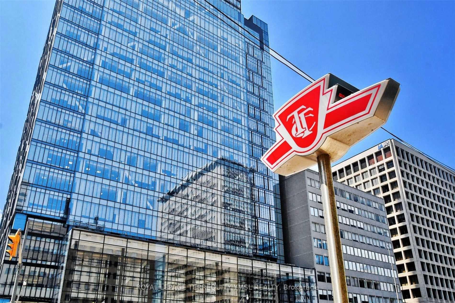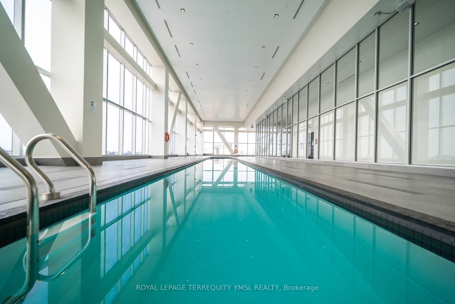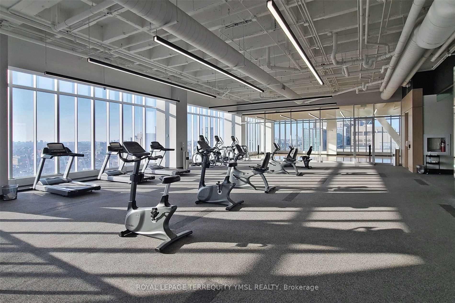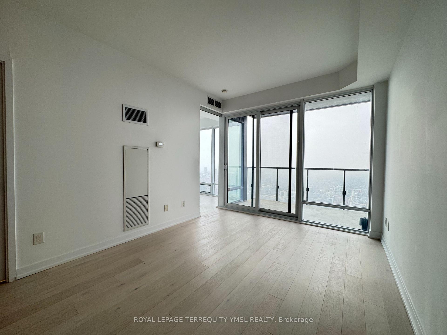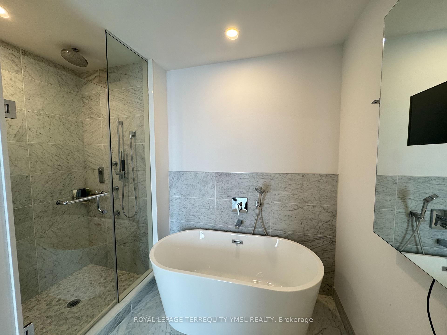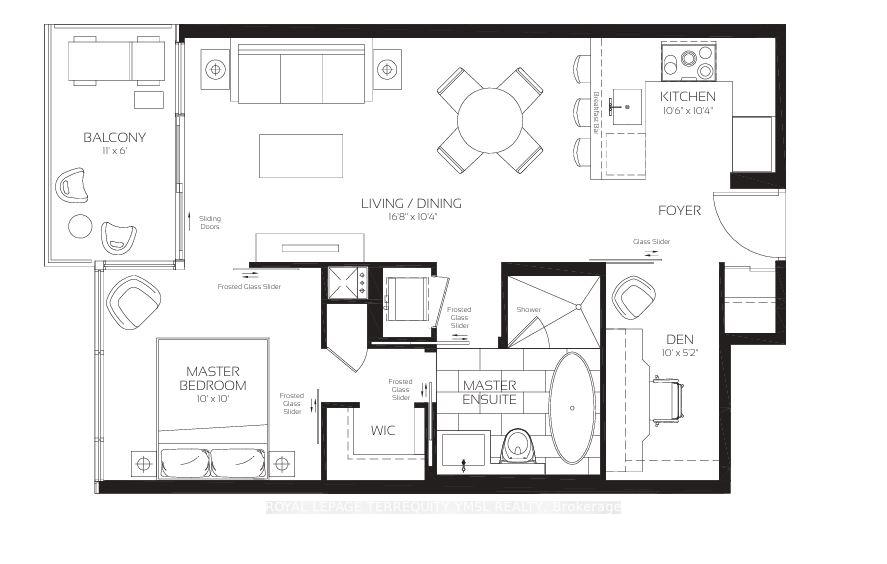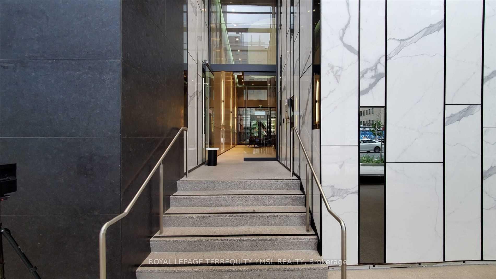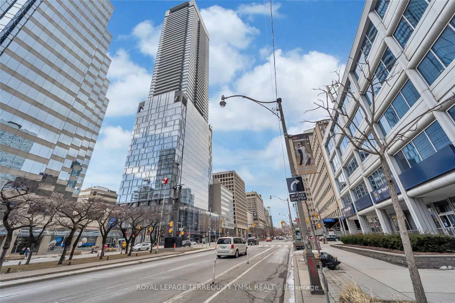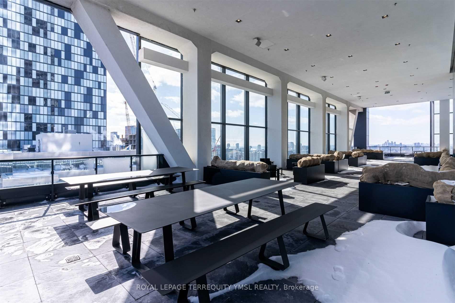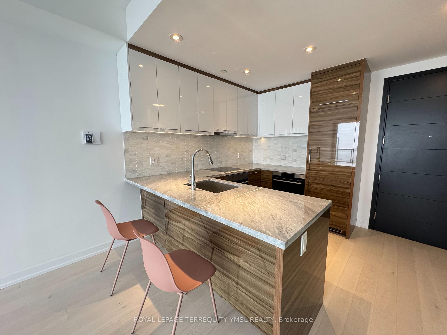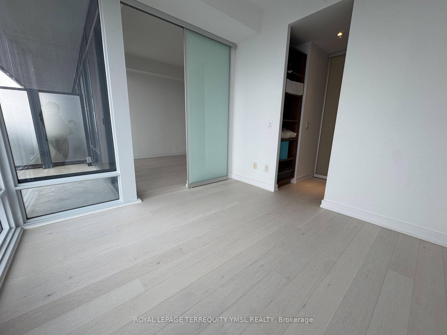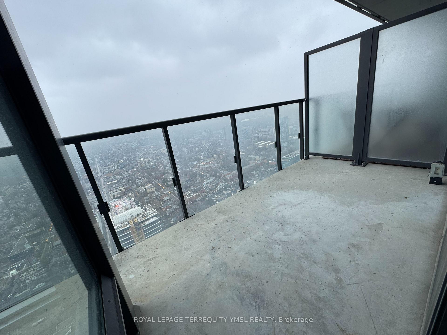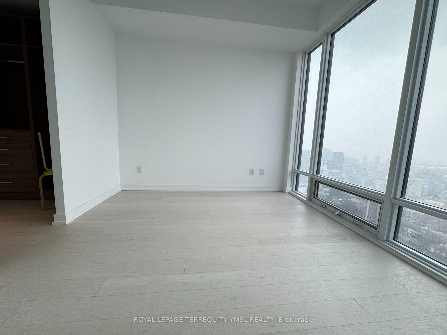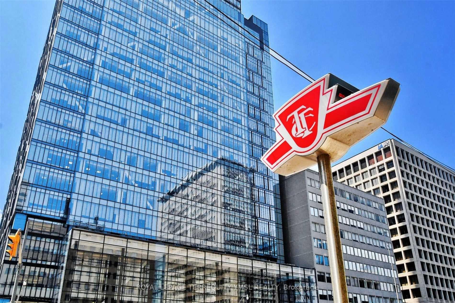$799,900
Available - For Sale
Listing ID: C12076784
488 University Aven , Toronto, M5G 0C1, Toronto
| "488 University!" The Most Prestigious Address In The Heart Of Downtown Financial District. Direct Access To St. Patrick Subway Station Through Ground floor lobby. Walk To Eaton Centre, U Of T, A.G.O., Fashion District & Entertainment District. Excellent One Bedroom plus Den Layout for approx. 620 SF. An open deep walk-out balcony accommodates full patio set for outdoor enjoyment. Den Is A Separate Room With Door, Can Be Used As 2nd Bdrm! 9' Smooth Ceiling, B/I Euro Kitchen Appliances, Engineered Hardwood Floor. Spa Like Luxury Bathroom Incl. Free Standing Tub, Separate Shower Stall W/ Body Spray, a built-in TV in the mirror! Carrara Marble Floor & Marble wall! 40,000 sf Skyclub is flooded with natural light, state of the art equipment, multi-purpose fitness studios, steam rooms & saunas as well as a 80 ft. lap pool and jacuzzi. A dream home for anyone to enjoy downtown luxury living style! |
| Price | $799,900 |
| Taxes: | $3454.80 |
| Occupancy: | Owner |
| Address: | 488 University Aven , Toronto, M5G 0C1, Toronto |
| Postal Code: | M5G 0C1 |
| Province/State: | Toronto |
| Directions/Cross Streets: | University & Dundas |
| Level/Floor | Room | Length(ft) | Width(ft) | Descriptions | |
| Room 1 | Flat | Living Ro | 16.79 | 10.4 | Hardwood Floor, Combined w/Dining, W/O To Balcony |
| Room 2 | Flat | Dining Ro | 16.79 | 10.4 | Hardwood Floor, Combined w/Living, Open Concept |
| Room 3 | Flat | Kitchen | 10.59 | 10.4 | Hardwood Floor, B/I Appliances, Breakfast Bar |
| Room 4 | Flat | Primary B | 10 | 10 | Hardwood Floor, Semi Ensuite, Walk-In Closet(s) |
| Room 5 | Flat | Den | 10 | 5.18 | Hardwood Floor, Sliding Doors, Separate Room |
| Room 6 | Flat | Other | 10.99 | 6 | Concrete Floor, Balcony, SW View |
| Washroom Type | No. of Pieces | Level |
| Washroom Type 1 | 5 | Main |
| Washroom Type 2 | 0 | |
| Washroom Type 3 | 0 | |
| Washroom Type 4 | 0 | |
| Washroom Type 5 | 0 |
| Total Area: | 0.00 |
| Washrooms: | 1 |
| Heat Type: | Heat Pump |
| Central Air Conditioning: | Central Air |
$
%
Years
This calculator is for demonstration purposes only. Always consult a professional
financial advisor before making personal financial decisions.
| Although the information displayed is believed to be accurate, no warranties or representations are made of any kind. |
| ROYAL LEPAGE TERREQUITY YMSL REALTY |
|
|

Austin Sold Group Inc
Broker
Dir:
6479397174
Bus:
905-695-7888
Fax:
905-695-0900
| Book Showing | Email a Friend |
Jump To:
At a Glance:
| Type: | Com - Condo Apartment |
| Area: | Toronto |
| Municipality: | Toronto C01 |
| Neighbourhood: | Kensington-Chinatown |
| Style: | Apartment |
| Tax: | $3,454.8 |
| Maintenance Fee: | $533 |
| Beds: | 1+1 |
| Baths: | 1 |
| Fireplace: | N |
Locatin Map:
Payment Calculator:



