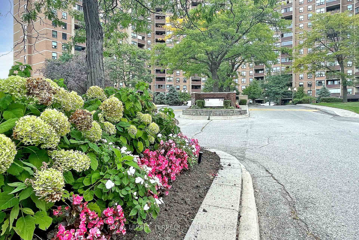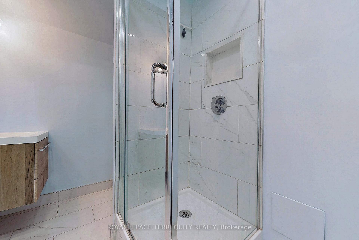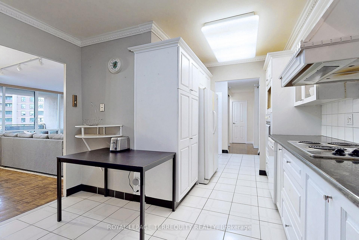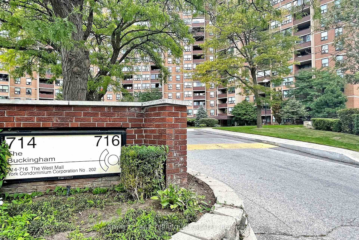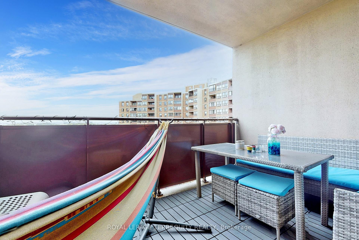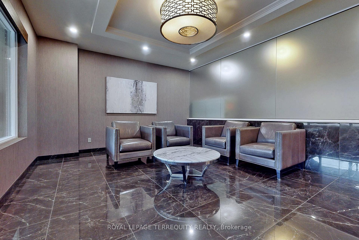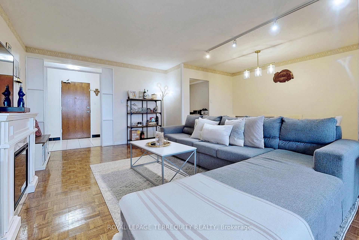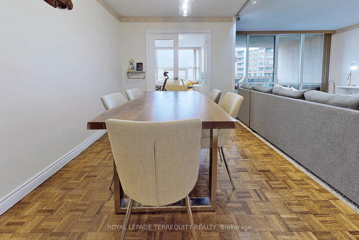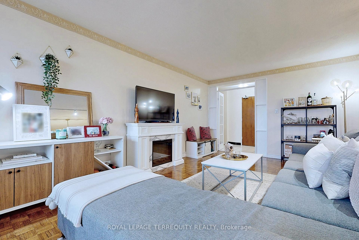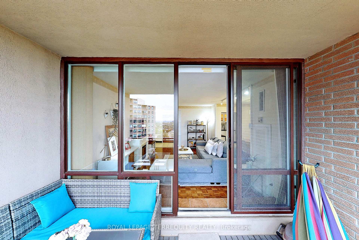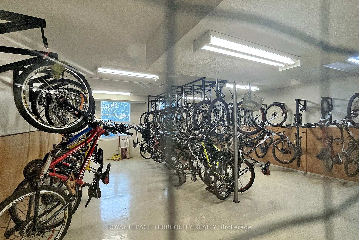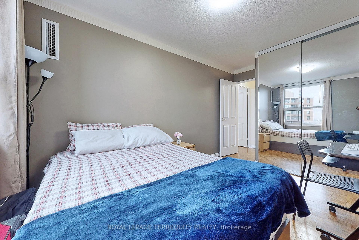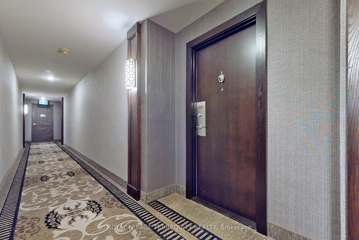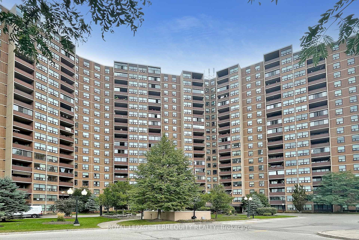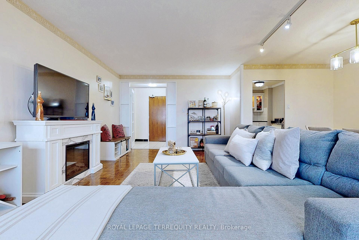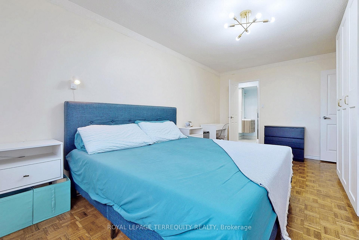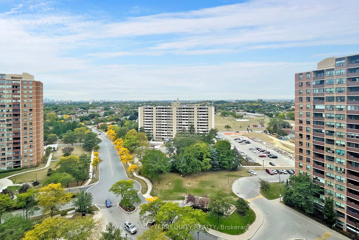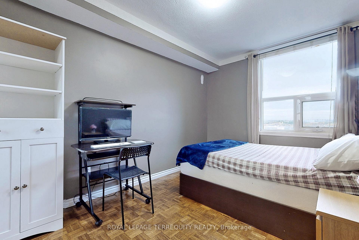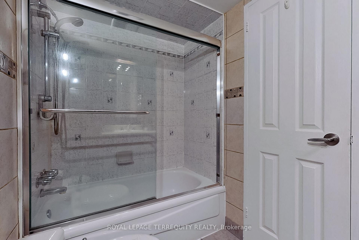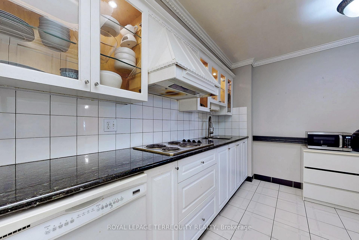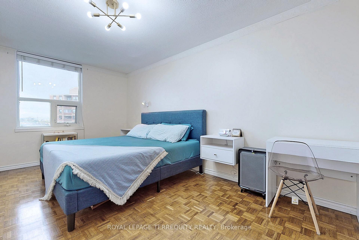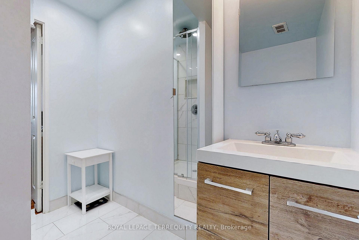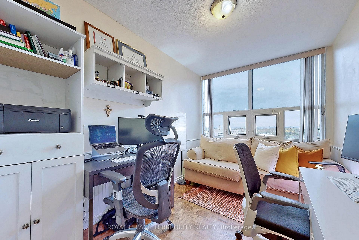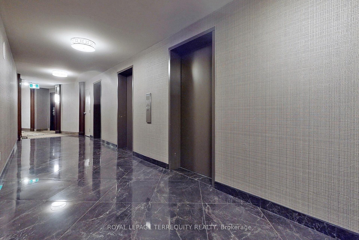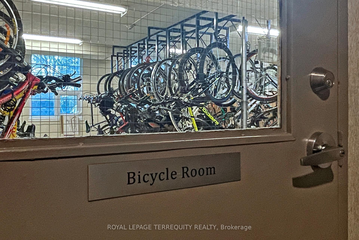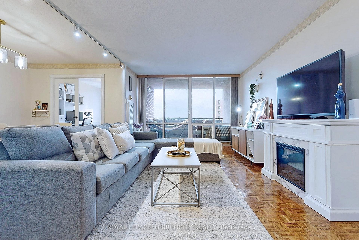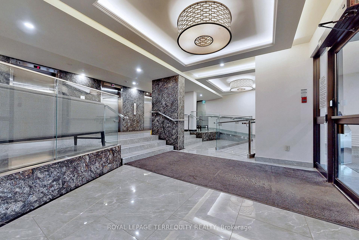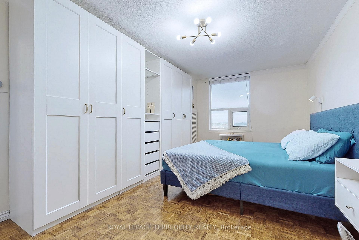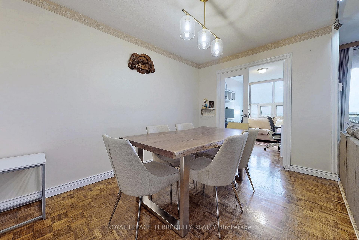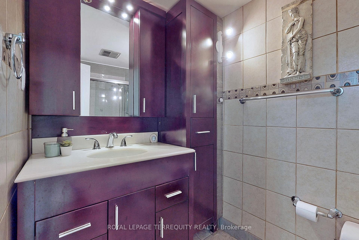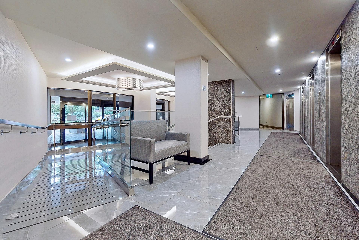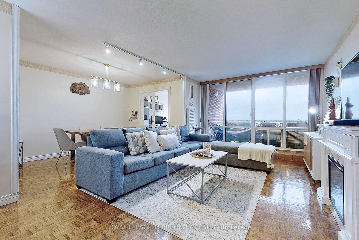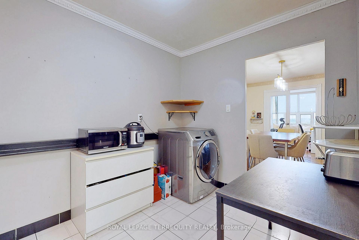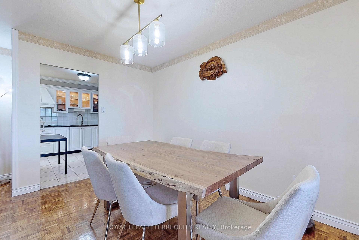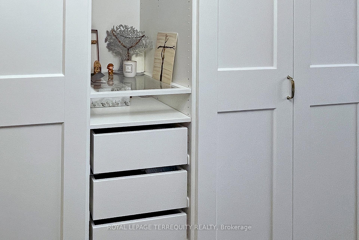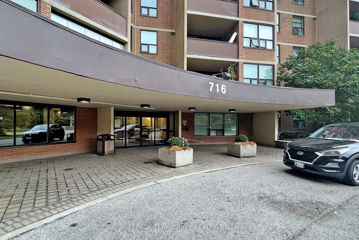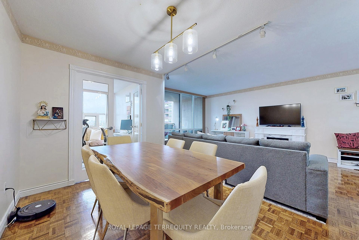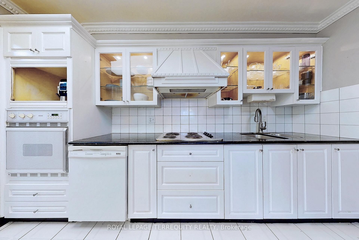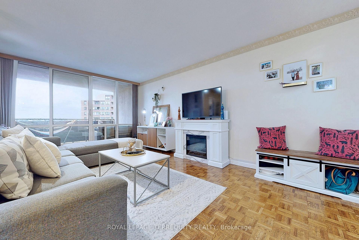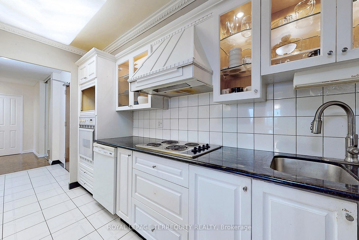$3,150
Available - For Rent
Listing ID: W12078112
716 The West Mall N/A , Toronto, M9C 4X6, Toronto
| Spacious And Bright, 2+Den Condo. R*A*R*E* T*W*O F*U*L*L Washrooms. Amazing Location With Schools, Parks, Public Transit And Major Highways Right At Your Doorstep. Den Can Be Used As Home Office. C*U*S*T*O*M* I*Z*E*D Premium Closet In Primary Bedroom. W/O Balcony. Granite Countertops. Baths W/Marble Vanities, Ensuite Storage. Glass Balcony Windows. Wonderful View Overlooking Centennial Park. Pictures when suite was vacant and prior to the current occupancy Standard Form Lease To Be Signed. |
| Price | $3,150 |
| Taxes: | $0.00 |
| Occupancy: | Tenant |
| Address: | 716 The West Mall N/A , Toronto, M9C 4X6, Toronto |
| Postal Code: | M9C 4X6 |
| Province/State: | Toronto |
| Directions/Cross Streets: | Rathburn Rd/The West Mall |
| Level/Floor | Room | Length(ft) | Width(ft) | Descriptions | |
| Room 1 | Flat | Foyer | 6.17 | 5.84 | Ceramic Floor |
| Room 2 | Flat | Living Ro | 19.09 | 12 | Combined w/Dining, W/O To Balcony |
| Room 3 | Flat | Dining Ro | 12 | 8 | Combined w/Living |
| Room 4 | Flat | Kitchen | 13.48 | 10.99 | Ceramic Floor, Granite Counters |
| Room 5 | Flat | Primary B | 17.74 | 10.82 | 3 Pc Ensuite, Closet Organizers |
| Room 6 | Flat | Bedroom 2 | 12 | 8.99 | Large Closet, Mirrored Closet |
| Room 7 | Flat | Den | 11.58 | 7.9 | Large Window |
| Room 8 | Flat | Other | 9.68 | 6.89 | Balcony |
| Washroom Type | No. of Pieces | Level |
| Washroom Type 1 | 4 | Flat |
| Washroom Type 2 | 3 | Flat |
| Washroom Type 3 | 0 | |
| Washroom Type 4 | 0 | |
| Washroom Type 5 | 0 |
| Total Area: | 0.00 |
| Sprinklers: | Secu |
| Washrooms: | 2 |
| Heat Type: | Forced Air |
| Central Air Conditioning: | Central Air |
| Although the information displayed is believed to be accurate, no warranties or representations are made of any kind. |
| ROYAL LEPAGE TERREQUITY REALTY |
|
|

Austin Sold Group Inc
Broker
Dir:
6479397174
Bus:
905-695-7888
Fax:
905-695-0900
| Virtual Tour | Book Showing | Email a Friend |
Jump To:
At a Glance:
| Type: | Com - Condo Apartment |
| Area: | Toronto |
| Municipality: | Toronto W08 |
| Neighbourhood: | Eringate-Centennial-West Deane |
| Style: | Apartment |
| Beds: | 2 |
| Baths: | 2 |
| Fireplace: | N |
Locatin Map:



