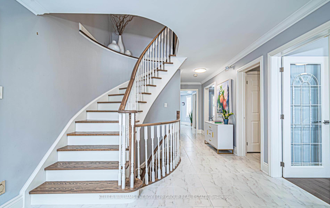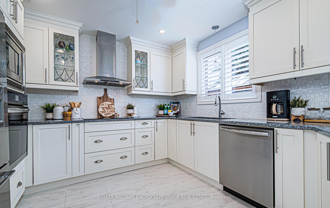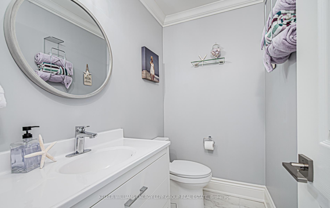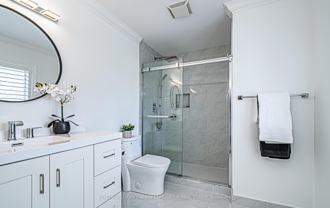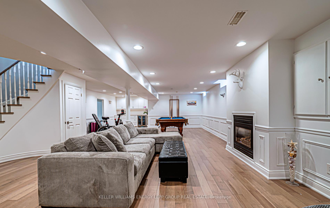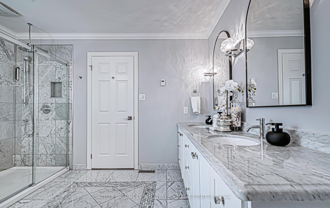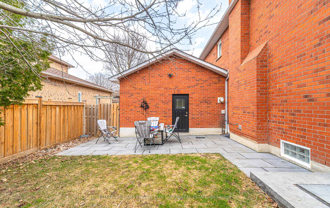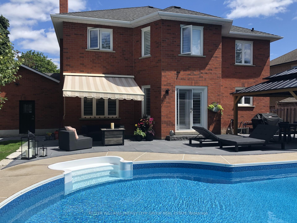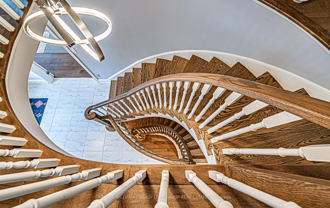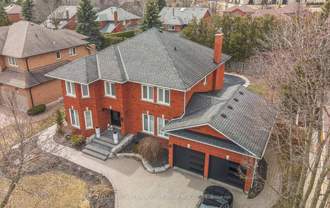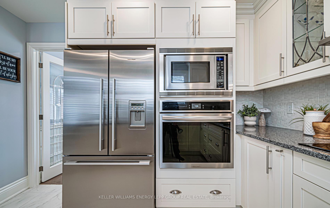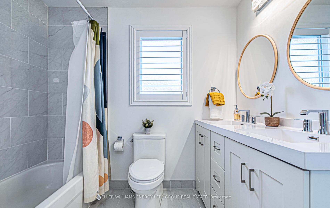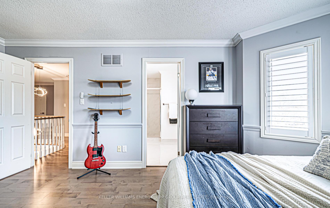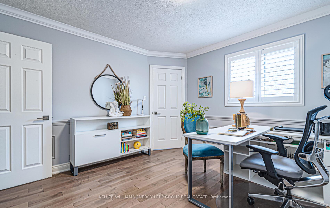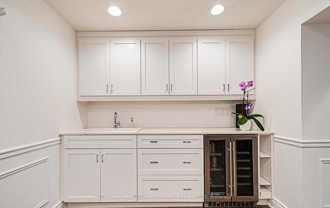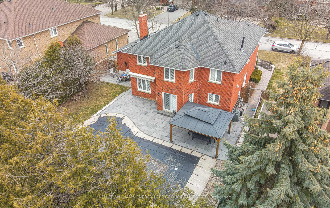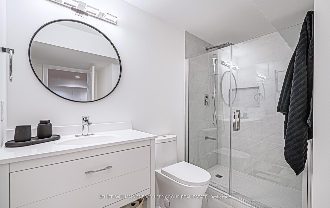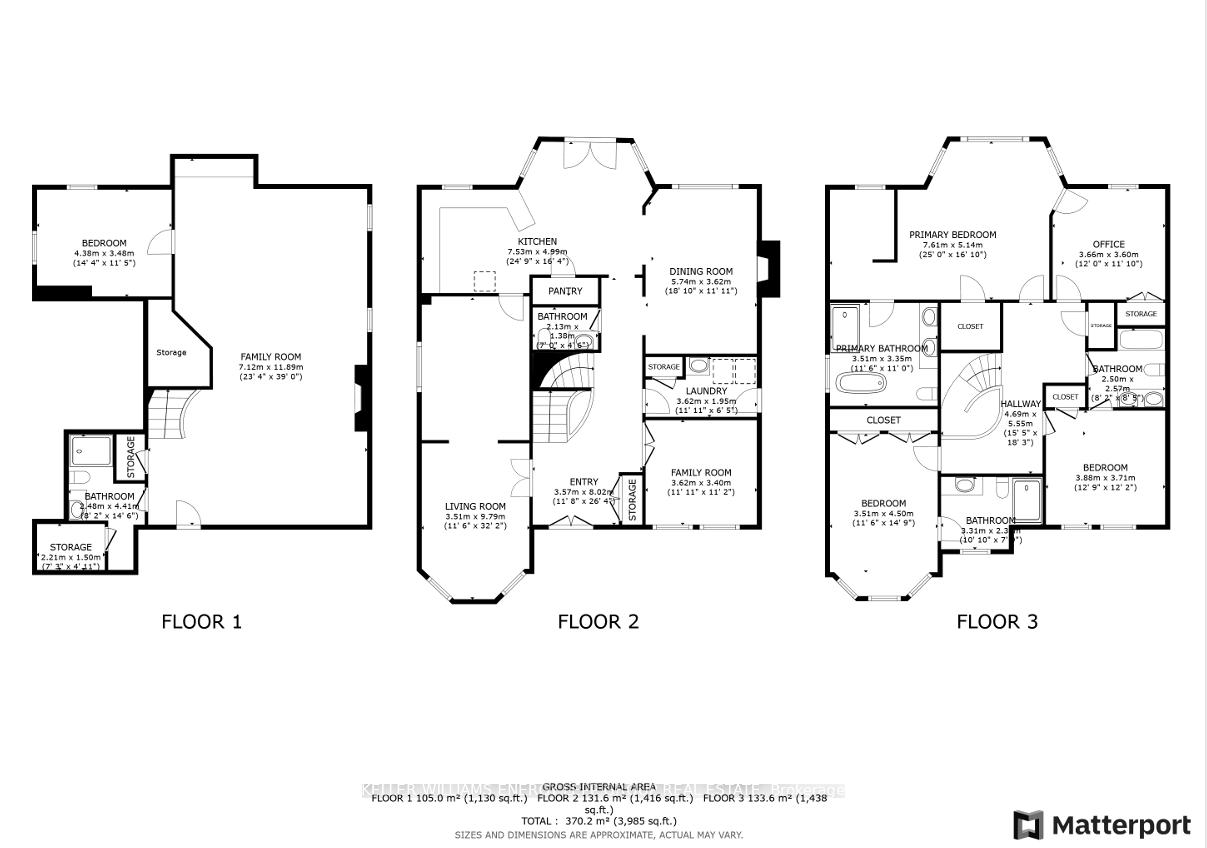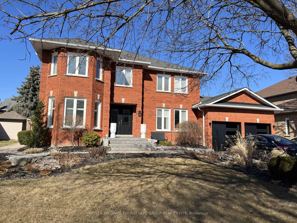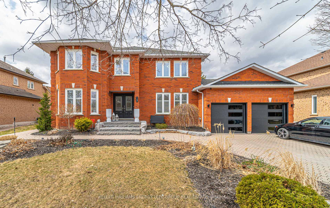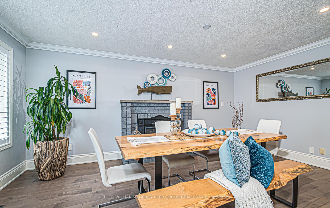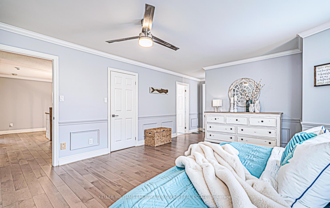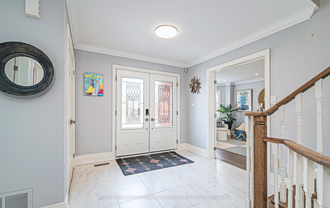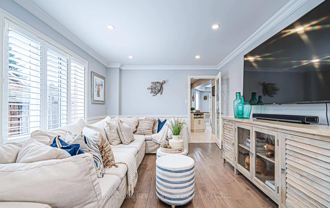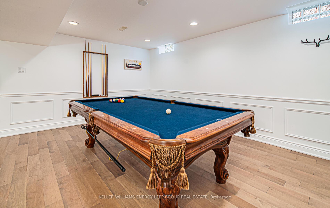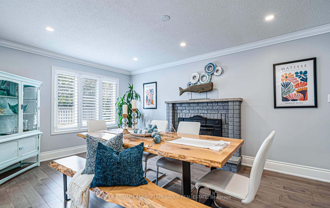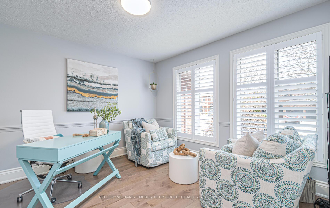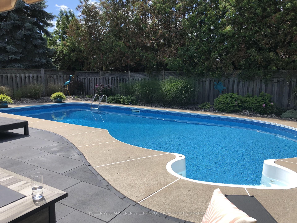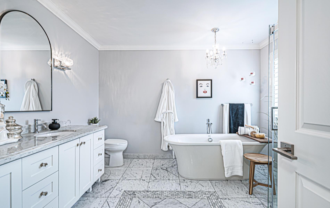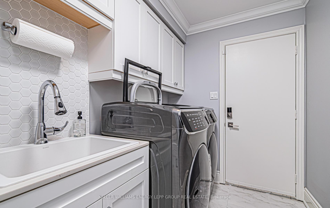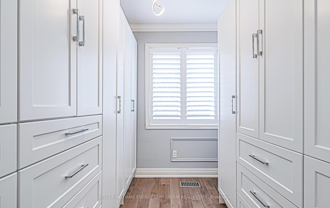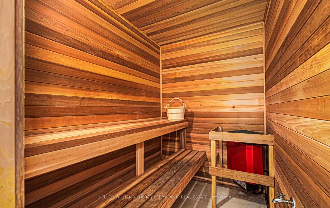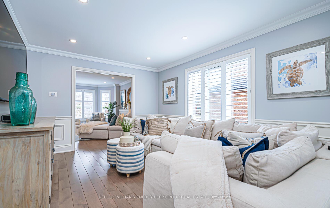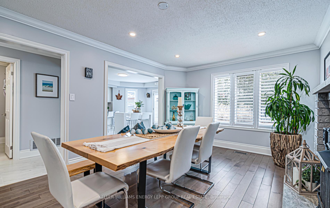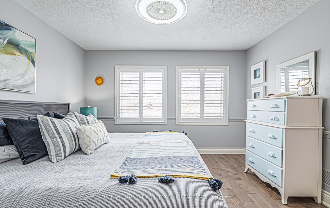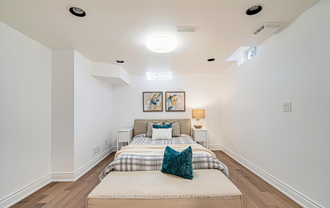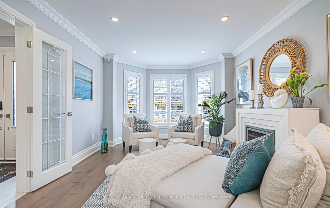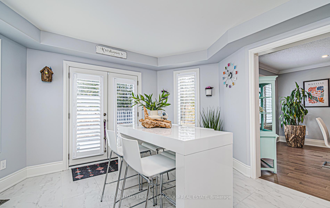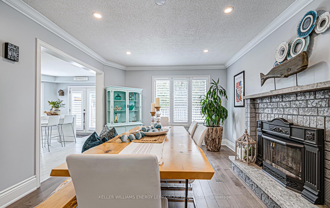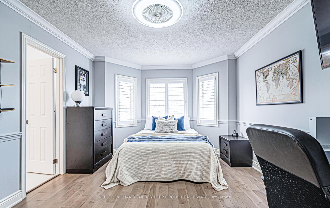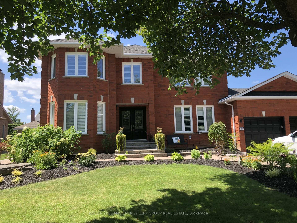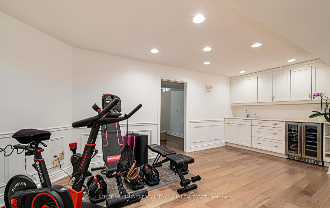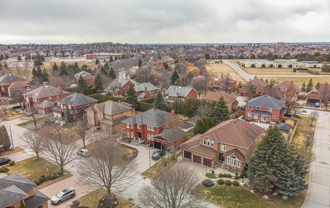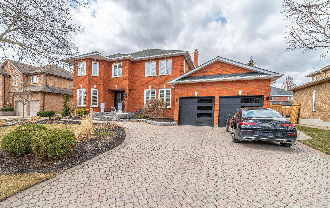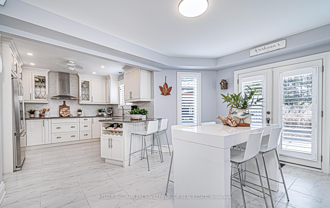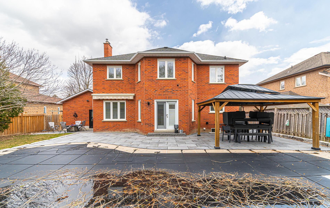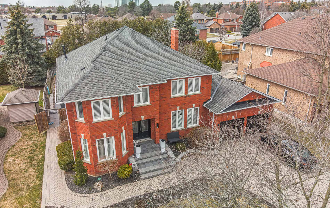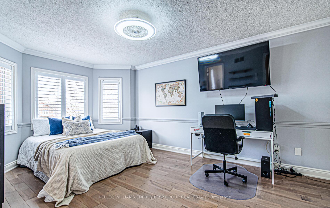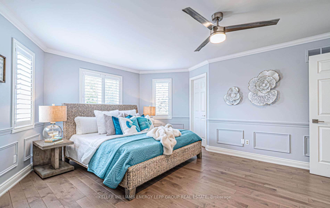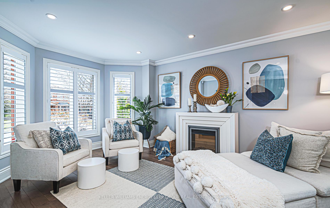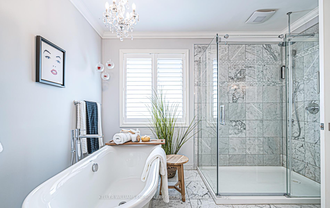$1,875,000
Available - For Sale
Listing ID: E12077924
12 O'malley Cres , Whitby, L1R 2B5, Durham
| Welcome to this remarkably beautiful two-storey, 4+1 bedroom, 5 bathroom detached home in Whitbys sought-after Pringle Creek neighborhood, offering nearly 3,000 sq. ft. of elegant living space. This stunning home is adorned with exquisite finishes, detailed trim work, bright pot lights, and California shutters throughout. The main level features hardwood floors in the cozy family room, complete with large windows and electric fireplace. The bright, functional kitchen includes a walkout to the backyard and is complemented by California shutters. A separate dining area with its own fireplace provides the perfect setting for entertaining. Upstairs, the spacious primary suite boasts a lavish dressing room and a luxurious, spa-like 5-piece ensuite. The additional bedrooms each offer either semi-ensuite or private ensuite access, providing comfort and privacy for the whole family. The finished basement expands your living space with a large recreation room, pool table area, sauna, bedroom, and a convenient kitchenette ideal for guests or multi-generational living. Step outside to your own private backyard oasis, featuring an inground pool with a new liner, upgraded stonework, and a newer gazebo perfect for summer gatherings and relaxation. All of this, just minutes from top-rated schools, parks, amenities, and the conveniences of the GTA. |
| Price | $1,875,000 |
| Taxes: | $10254.00 |
| Occupancy: | Owner |
| Address: | 12 O'malley Cres , Whitby, L1R 2B5, Durham |
| Directions/Cross Streets: | Taunton / Anderson |
| Rooms: | 9 |
| Rooms +: | 2 |
| Bedrooms: | 4 |
| Bedrooms +: | 1 |
| Family Room: | T |
| Basement: | Finished |
| Level/Floor | Room | Length(ft) | Width(ft) | Descriptions | |
| Room 1 | Main | Family Ro | 32.11 | 11.51 | Hardwood Floor, Electric Fireplace, Large Window |
| Room 2 | Main | Dining Ro | 11.87 | 18.83 | Hardwood Floor, Fireplace, Pot Lights |
| Room 3 | Main | Living Ro | 11.15 | 11.87 | Hardwood Floor, California Shutters, French Doors |
| Room 4 | Main | Kitchen | 16.37 | 24.7 | Backsplash, Granite Counters, Breakfast Area |
| Room 5 | Main | Office | 11.81 | 12 | Crown Moulding, Wainscoting, California Shutters |
| Room 6 | Second | Primary B | 16.86 | 24.96 | 5 Pc Ensuite, California Shutters, Wainscoting |
| Room 7 | Second | Bedroom 2 | 12.17 | 12.73 | Semi Ensuite, California Shutters, Crown Moulding |
| Room 8 | Second | Bedroom 3 | 14.76 | 11.51 | 3 Pc Ensuite, Large Window, Double Closet |
| Room 9 | Second | Bedroom 4 | 11.81 | 12 | Closet, Wainscoting, California Shutters |
| Room 10 | Basement | Recreatio | 39 | 23.35 | Combined w/Game, Fireplace, Pot Lights |
| Room 11 | Basement | Recreatio | 39 | 23.35 | Combined w/Game, Fireplace, Pot Lights |
| Washroom Type | No. of Pieces | Level |
| Washroom Type 1 | 2 | Main |
| Washroom Type 2 | 5 | Second |
| Washroom Type 3 | 3 | Second |
| Washroom Type 4 | 3 | Basement |
| Washroom Type 5 | 0 | |
| Washroom Type 6 | 2 | Main |
| Washroom Type 7 | 5 | Second |
| Washroom Type 8 | 3 | Second |
| Washroom Type 9 | 3 | Basement |
| Washroom Type 10 | 0 |
| Total Area: | 0.00 |
| Property Type: | Detached |
| Style: | 2-Storey |
| Exterior: | Brick |
| Garage Type: | Attached |
| (Parking/)Drive: | Private |
| Drive Parking Spaces: | 4 |
| Park #1 | |
| Parking Type: | Private |
| Park #2 | |
| Parking Type: | Private |
| Pool: | Inground |
| Approximatly Square Footage: | 2500-3000 |
| Property Features: | Park, Public Transit |
| CAC Included: | N |
| Water Included: | N |
| Cabel TV Included: | N |
| Common Elements Included: | N |
| Heat Included: | N |
| Parking Included: | N |
| Condo Tax Included: | N |
| Building Insurance Included: | N |
| Fireplace/Stove: | Y |
| Heat Type: | Forced Air |
| Central Air Conditioning: | Central Air |
| Central Vac: | N |
| Laundry Level: | Syste |
| Ensuite Laundry: | F |
| Sewers: | Sewer |
$
%
Years
This calculator is for demonstration purposes only. Always consult a professional
financial advisor before making personal financial decisions.
| Although the information displayed is believed to be accurate, no warranties or representations are made of any kind. |
| KELLER WILLIAMS ENERGY LEPP GROUP REAL ESTATE |
|
|

Austin Sold Group Inc
Broker
Dir:
6479397174
Bus:
905-695-7888
Fax:
905-695-0900
| Virtual Tour | Book Showing | Email a Friend |
Jump To:
At a Glance:
| Type: | Freehold - Detached |
| Area: | Durham |
| Municipality: | Whitby |
| Neighbourhood: | Pringle Creek |
| Style: | 2-Storey |
| Tax: | $10,254 |
| Beds: | 4+1 |
| Baths: | 5 |
| Fireplace: | Y |
| Pool: | Inground |
Locatin Map:
Payment Calculator:



