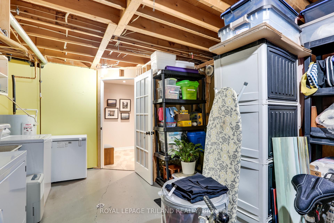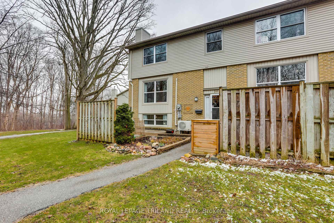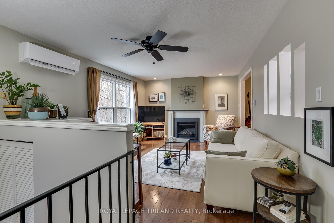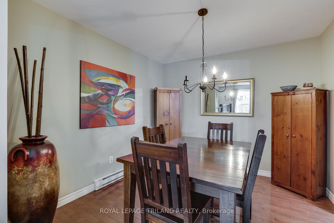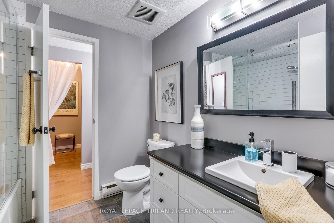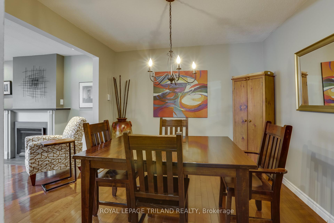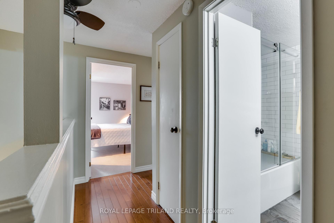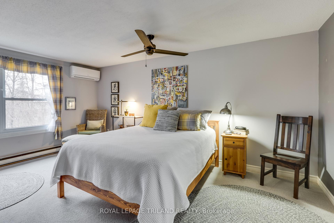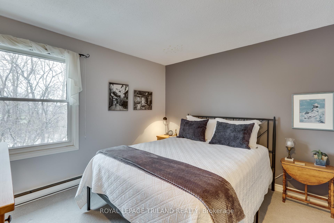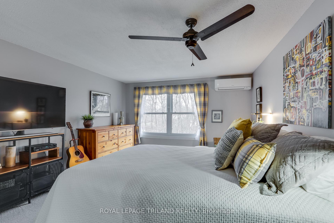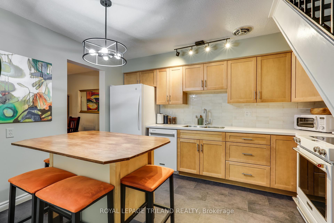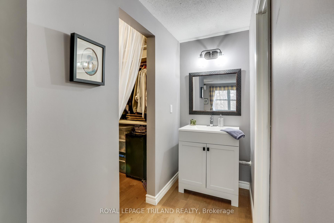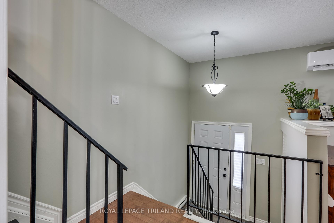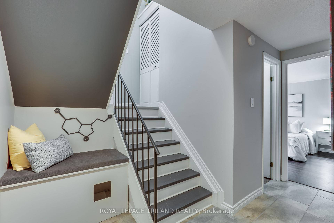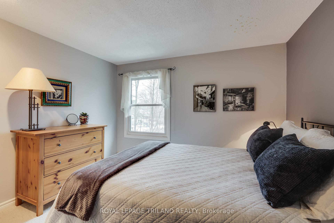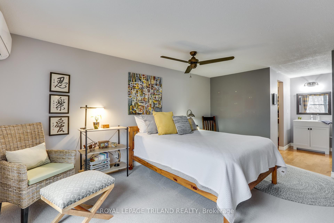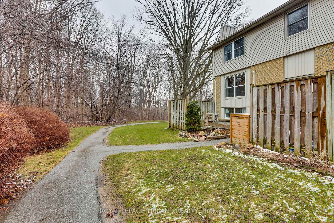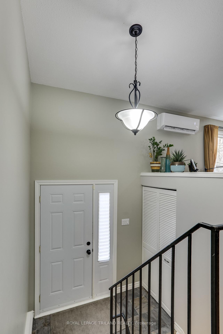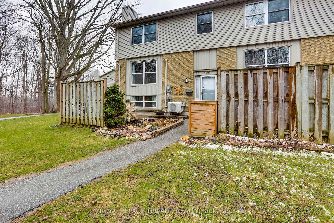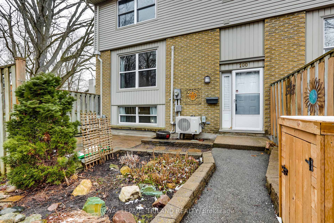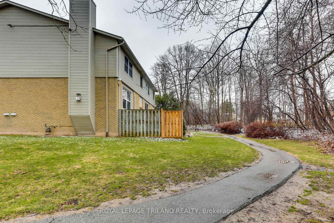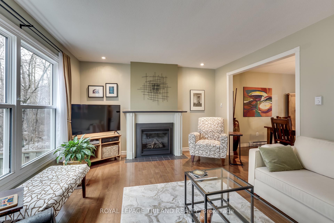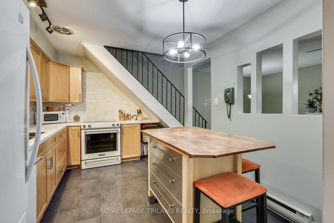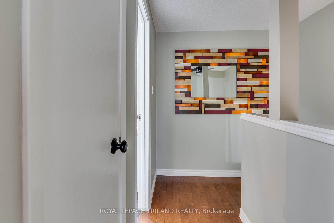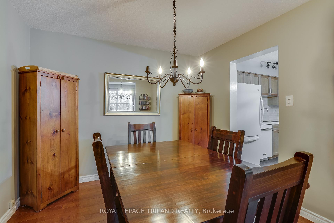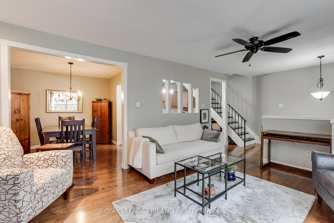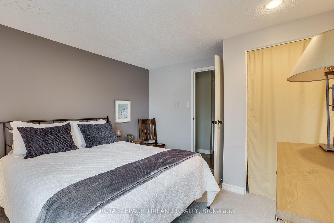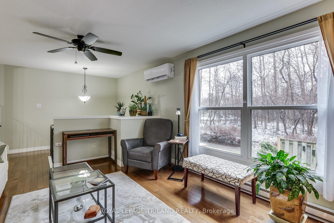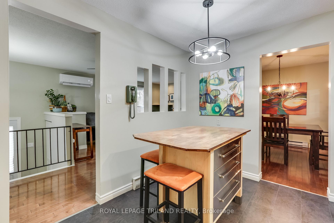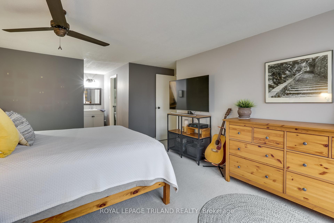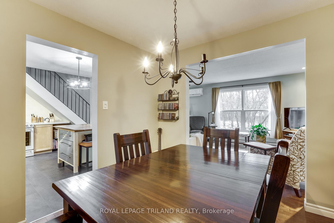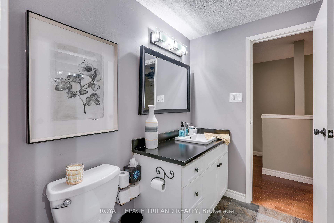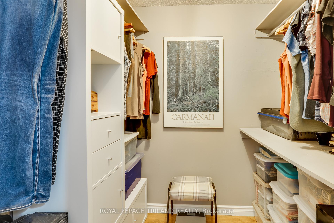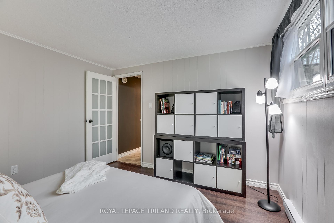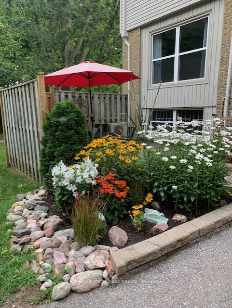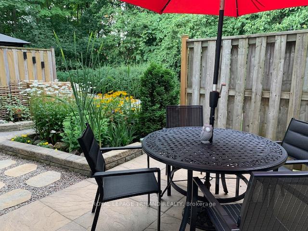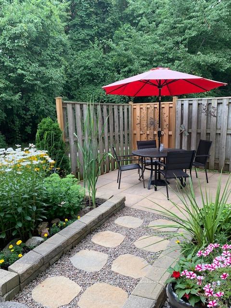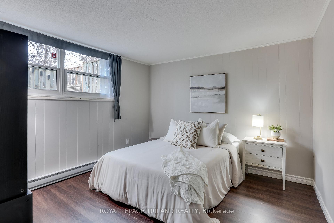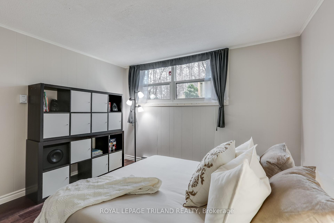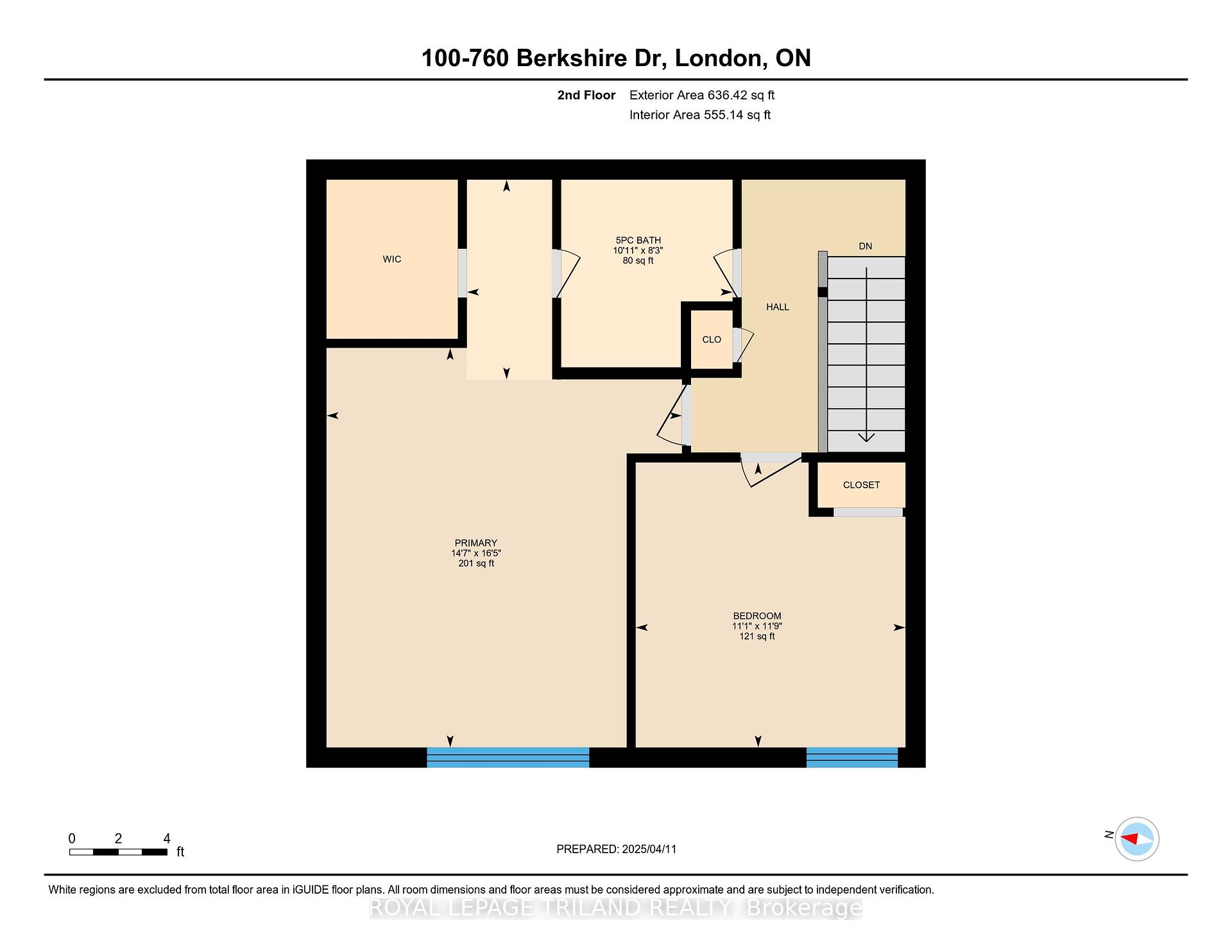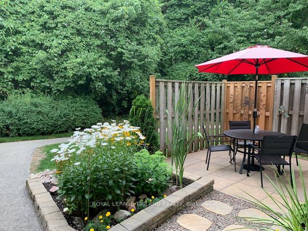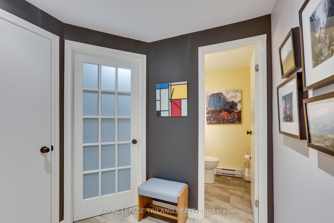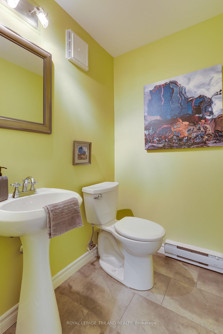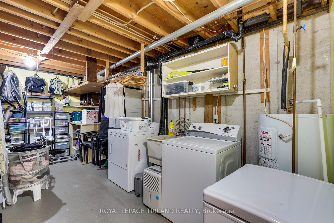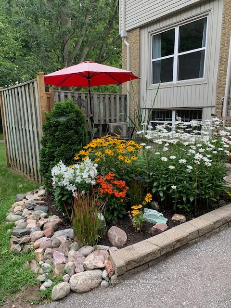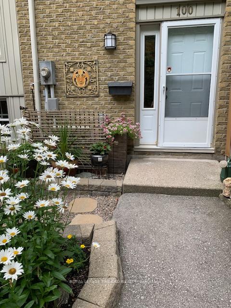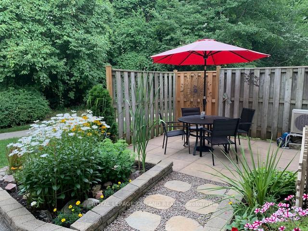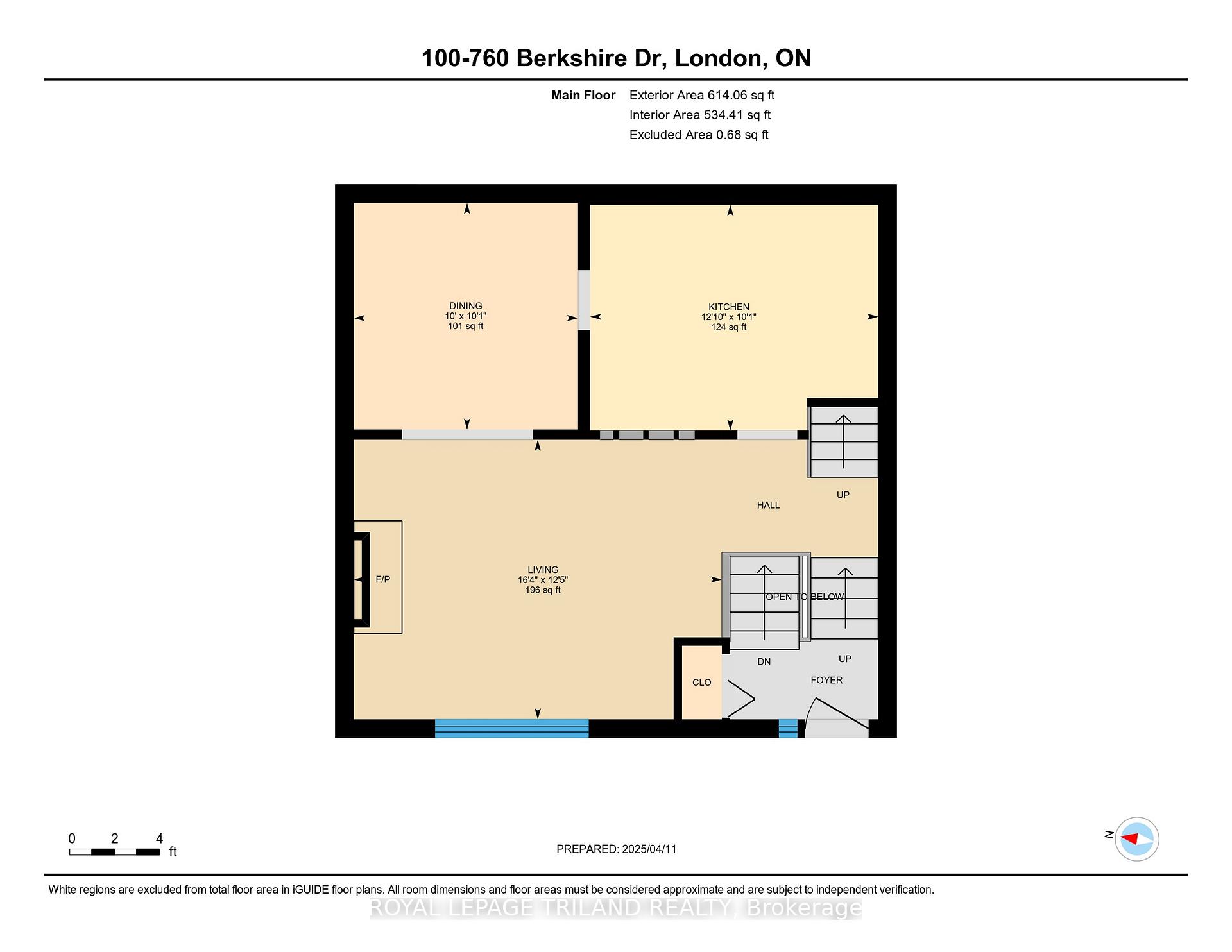$419,900
Available - For Sale
Listing ID: X12078788
760 Berkshire Driv , London, N6J 4A5, Middlesex
| Welcome to 760 Berkshire Drive #100 - meticulously maintained three-bedroom end unit condo nestled in sought after Berkshire in West London. Nature enthusiasts will appreciate this prime location surrounded by woods and a walking path - just steps away! The main floor offers a beautifully updated kitchen with island, dining room and living room with a cozy gas fireplace. The upstairs features two bedrooms - the primary bedroom with an updated four-piece cheater ensuite and bonus walk-in closet. The lower level offers a third bedroom or family room/office, two-piece bathroom and laundry room/storage area. Some of the updates include, kitchen (Kitchen-Aid slide-in stove & dishwasher in 2024), bathrooms, heating and air conditioning (2025), hardwood flooring, lighting and professionally painted. Bonus - stove and dishwasher with a 5 year transferable warranty and heating and air conditioning with a 10 year transferable warranty. When you live here you will be close to Springbank Park, schools and many local amenities. Pride of ownership is evident throughout! Fantastic opportunity - book your showing today. |
| Price | $419,900 |
| Taxes: | $2265.00 |
| Assessment Year: | 2024 |
| Occupancy: | Owner |
| Address: | 760 Berkshire Driv , London, N6J 4A5, Middlesex |
| Postal Code: | N6J 4A5 |
| Province/State: | Middlesex |
| Directions/Cross Streets: | BERKSHIRE AND TOPPING LANE |
| Level/Floor | Room | Length(ft) | Width(ft) | Descriptions | |
| Room 1 | Main | Living Ro | 16.37 | 12.43 | |
| Room 2 | Main | Dining Ro | 9.97 | 10.07 | |
| Room 3 | Main | Kitchen | 12.82 | 10.04 | |
| Room 4 | Second | Primary B | 14.6 | 16.4 | |
| Room 5 | Second | Bedroom 2 | 11.09 | 11.71 | |
| Room 6 | Lower | Bedroom 3 | 11.12 | 11.12 | |
| Room 7 | Lower | Other | 4.72 | 7.61 | |
| Room 8 | Lower | Other | 18.3 | 11.45 |
| Washroom Type | No. of Pieces | Level |
| Washroom Type 1 | 4 | Second |
| Washroom Type 2 | 2 | Lower |
| Washroom Type 3 | 0 | |
| Washroom Type 4 | 0 | |
| Washroom Type 5 | 0 |
| Total Area: | 0.00 |
| Sprinklers: | Carb |
| Washrooms: | 2 |
| Heat Type: | Heat Pump |
| Central Air Conditioning: | Other |
$
%
Years
This calculator is for demonstration purposes only. Always consult a professional
financial advisor before making personal financial decisions.
| Although the information displayed is believed to be accurate, no warranties or representations are made of any kind. |
| ROYAL LEPAGE TRILAND REALTY |
|
|

Austin Sold Group Inc
Broker
Dir:
6479397174
Bus:
905-695-7888
Fax:
905-695-0900
| Virtual Tour | Book Showing | Email a Friend |
Jump To:
At a Glance:
| Type: | Com - Condo Townhouse |
| Area: | Middlesex |
| Municipality: | London |
| Neighbourhood: | South N |
| Style: | 2-Storey |
| Tax: | $2,265 |
| Maintenance Fee: | $435 |
| Beds: | 2+1 |
| Baths: | 2 |
| Fireplace: | Y |
Locatin Map:
Payment Calculator:



