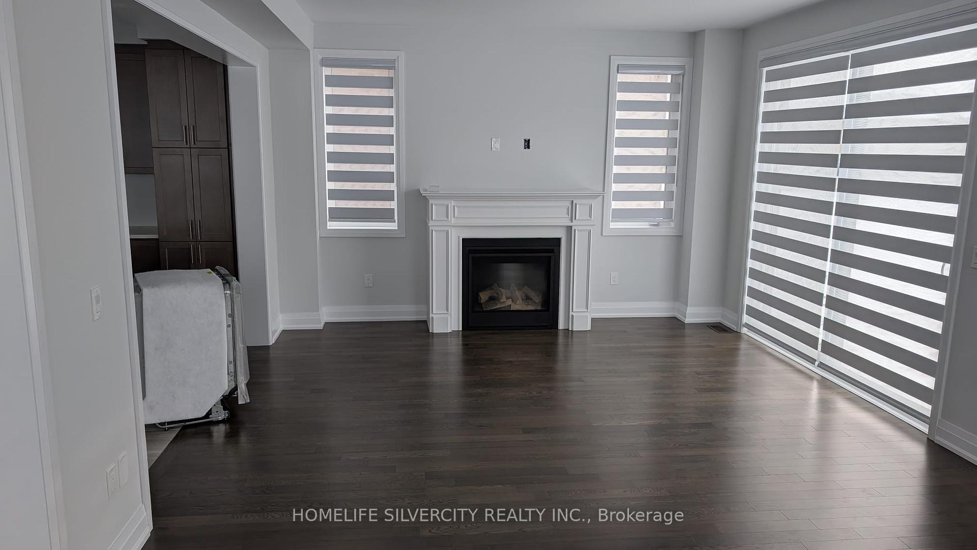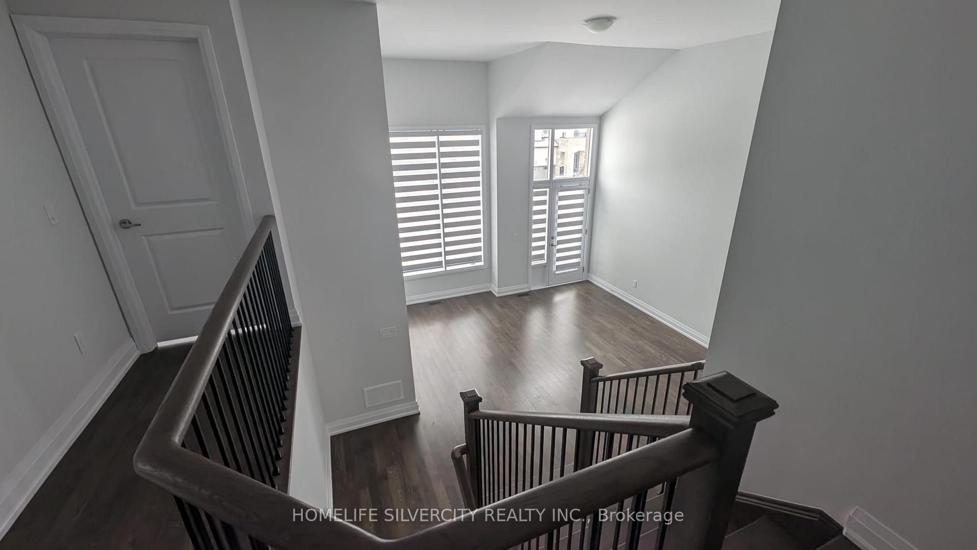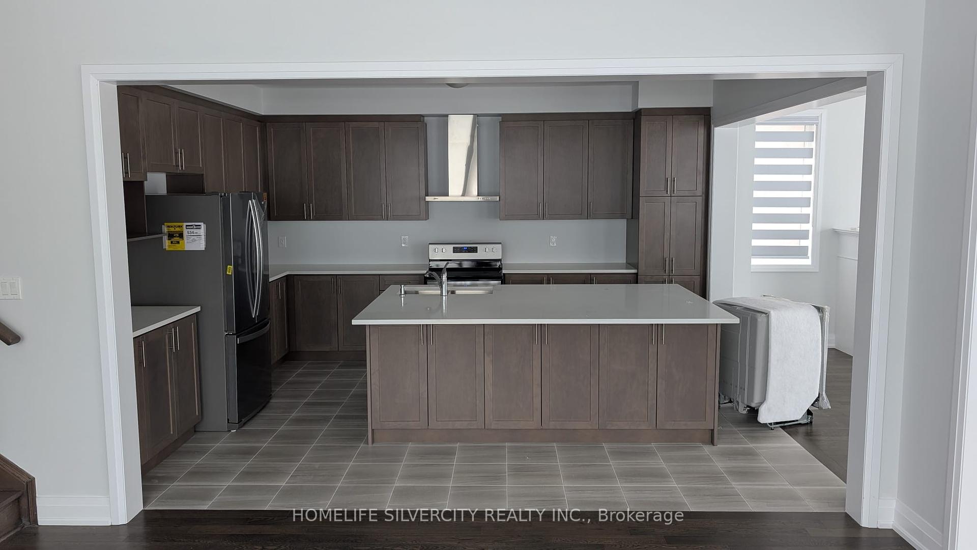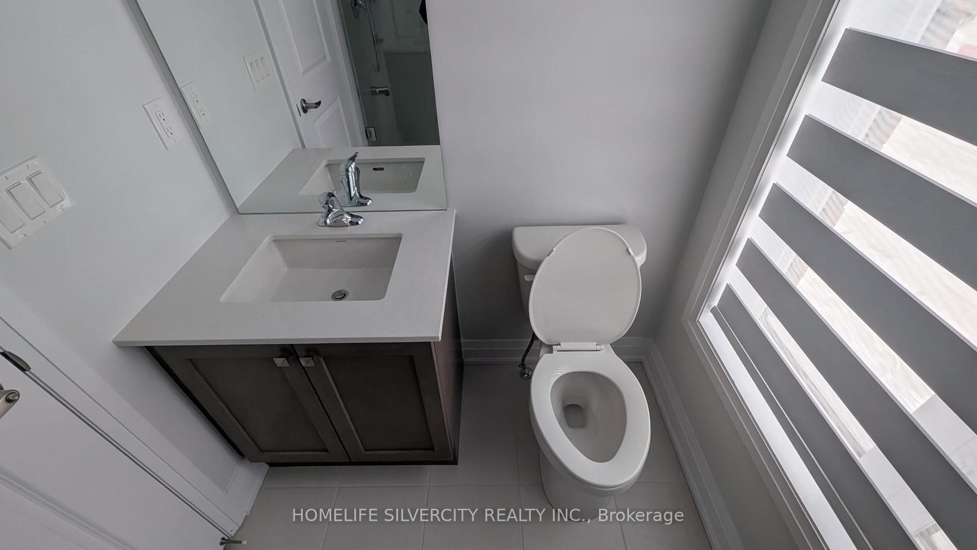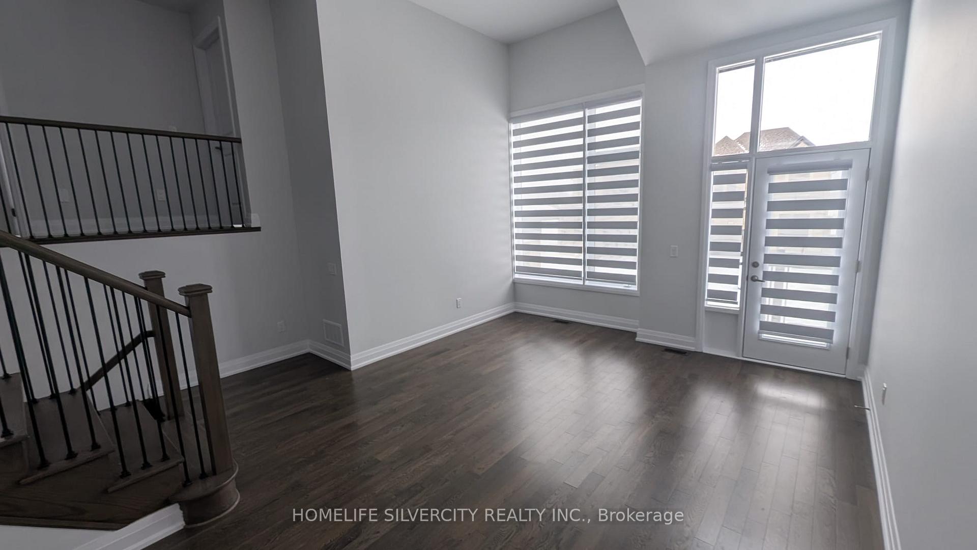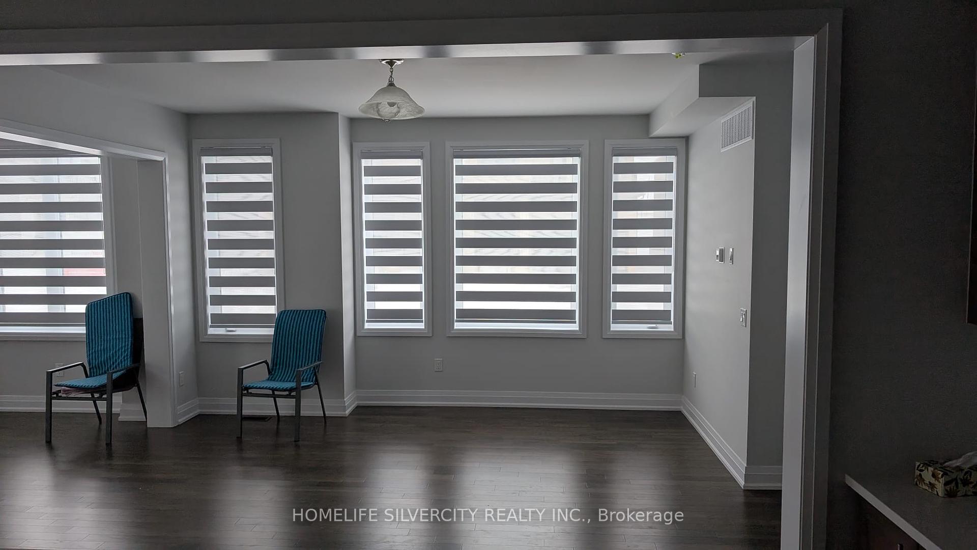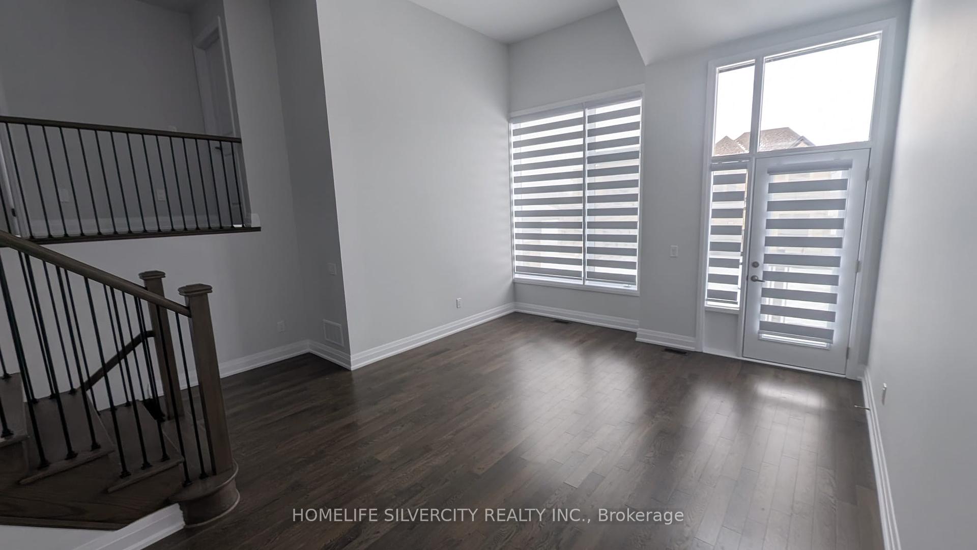$3,050
Available - For Rent
Listing ID: X12078795
881 Knights Lane East , Woodstock, N4T 0P7, Oxford
| Havelock Corners exclusive community produced by Kingsmen Group in one of the most sought- after neighborhoods of North Woodstock steps to top rated schools, major hwys, local amenities, conservation areas & much more! Presenting this premium 38ft lot detached w/ contemporary finishes & cleverly laid out floorplan offering over 2600sqft of living space, No carpet in house. Covered porch leads to into bright sunken foyer w/ access to bsmt & garage. Open-concept main-lvl finished w/ formal dining space, Eat-in kitchen, & expansive living space w/ fireplace & walk- out to rear deck. *9ft ceilings & hardwood flooring thru-out* Executive chefs kitchen upgraded w/ tall modern cabinetry, quartz counters, high-end SS appliances, center island, breakfast bar, & B/I pantry offering the perfect space for growing families. In-between lvl w/ formal family room finished w/ accent wall & W/O to front balcony ideal for morning coffee or evening drinks. Upper lvl w/ no compromises presents 4 spacious bedrooms, 2-full bathrooms, & convenient laundry. Primary bedroom retreat w/ W/I closet & 5-pc Ensuite. |
| Price | $3,050 |
| Taxes: | $0.00 |
| Occupancy: | Vacant |
| Address: | 881 Knights Lane East , Woodstock, N4T 0P7, Oxford |
| Directions/Cross Streets: | Oxford Rd 17 & Bedi Dr |
| Rooms: | 13 |
| Bedrooms: | 4 |
| Bedrooms +: | 4 |
| Family Room: | T |
| Basement: | Unfinished |
| Furnished: | Unfu |
| Level/Floor | Room | Length(ft) | Width(ft) | Descriptions | |
| Room 1 | Main | Foyer | 8.5 | 22.5 | Sunken Room |
| Room 2 | Main | Dining Ro | 12.23 | 15.25 | Formal Rm, Open Concept |
| Room 3 | Main | Kitchen | 13.35 | 15.61 | Centre Island, Stainless Steel Appl, Pantry |
| Room 4 | Main | Living Ro | 25.94 | 14.14 | Fireplace, W/O To Deck, Open Concept |
| Room 5 | Main | Family Ro | 16.96 | 17.84 | W/O To Balcony |
| Room 6 | Second | Primary B | 16.01 | 17.09 | Walk-In Closet(s), 5 Pc Ensuite |
| Room 7 | Second | Bedroom 2 | 11.32 | 12.6 | |
| Room 8 | Second | Bedroom 3 | 10.1 | 15.19 | |
| Room 9 | Second | Bedroom 4 | 11.94 | 9.94 | |
| Room 10 | Second | Laundry | 5.05 | 5.77 |
| Washroom Type | No. of Pieces | Level |
| Washroom Type 1 | 2 | Main |
| Washroom Type 2 | 4 | Second |
| Washroom Type 3 | 5 | Second |
| Washroom Type 4 | 0 | |
| Washroom Type 5 | 0 |
| Total Area: | 0.00 |
| Property Type: | Detached |
| Style: | 2-Storey |
| Exterior: | Brick, Stone |
| Garage Type: | Attached |
| Drive Parking Spaces: | 2 |
| Pool: | None |
| Laundry Access: | Ensuite |
| CAC Included: | Y |
| Water Included: | Y |
| Cabel TV Included: | N |
| Common Elements Included: | N |
| Heat Included: | Y |
| Parking Included: | Y |
| Condo Tax Included: | N |
| Building Insurance Included: | N |
| Fireplace/Stove: | Y |
| Heat Type: | Forced Air |
| Central Air Conditioning: | Central Air |
| Central Vac: | N |
| Laundry Level: | Syste |
| Ensuite Laundry: | F |
| Sewers: | Sewer |
| Utilities-Cable: | A |
| Utilities-Hydro: | Y |
| Although the information displayed is believed to be accurate, no warranties or representations are made of any kind. |
| HOMELIFE SILVERCITY REALTY INC. |
|
|

Austin Sold Group Inc
Broker
Dir:
6479397174
Bus:
905-695-7888
Fax:
905-695-0900
| Book Showing | Email a Friend |
Jump To:
At a Glance:
| Type: | Freehold - Detached |
| Area: | Oxford |
| Municipality: | Woodstock |
| Neighbourhood: | Woodstock - North |
| Style: | 2-Storey |
| Beds: | 4+4 |
| Baths: | 3 |
| Fireplace: | Y |
| Pool: | None |
Locatin Map:



