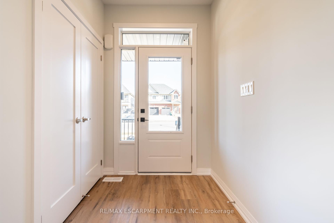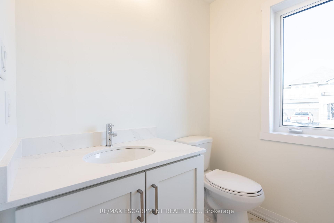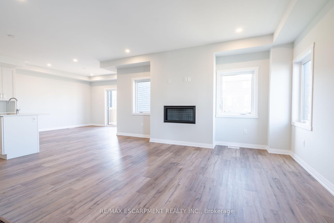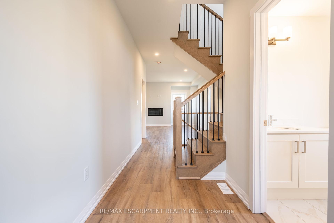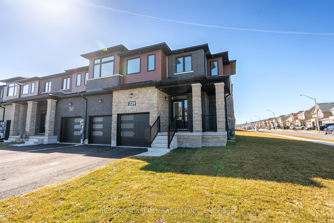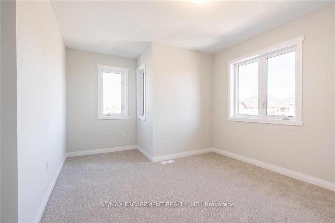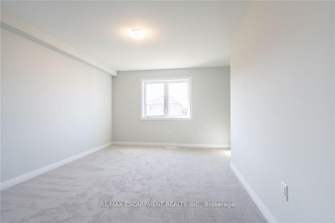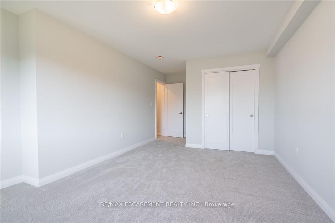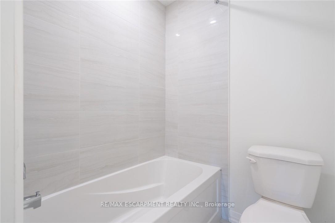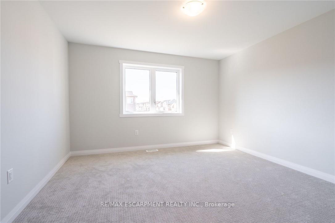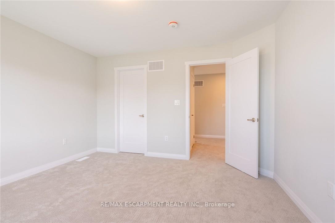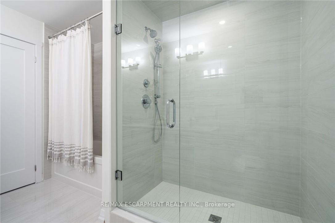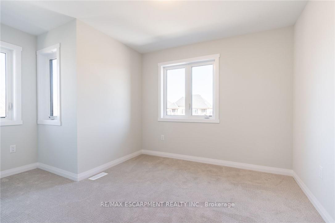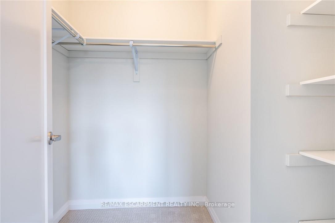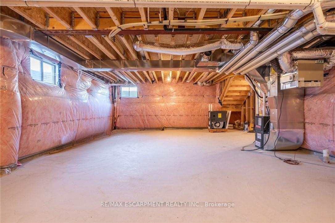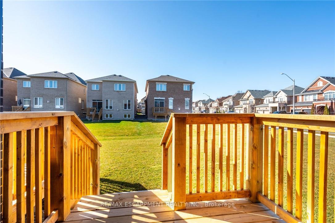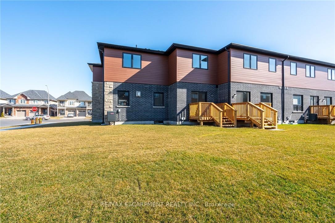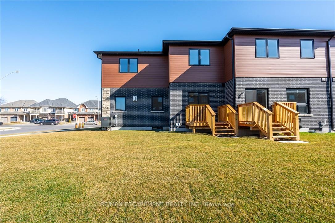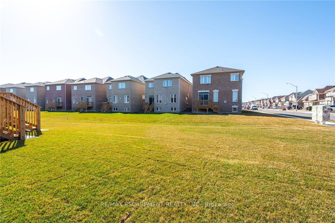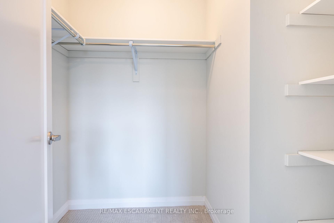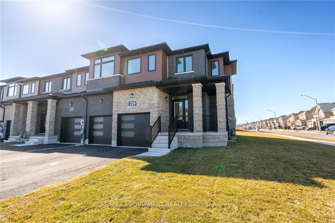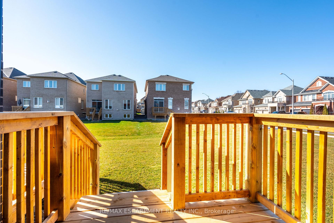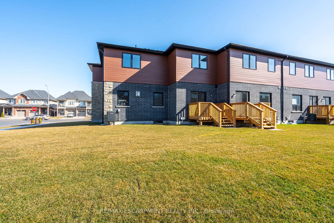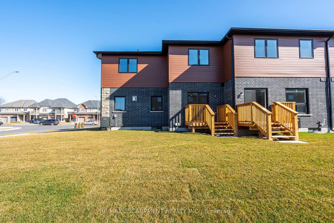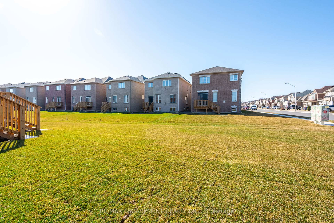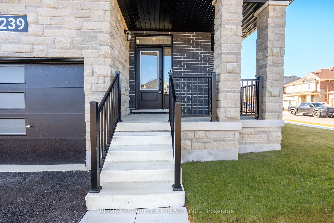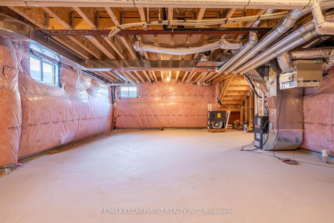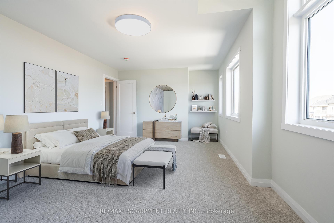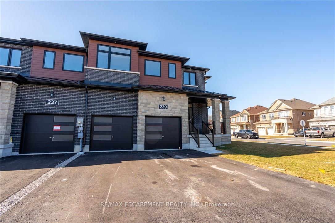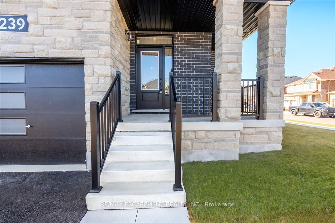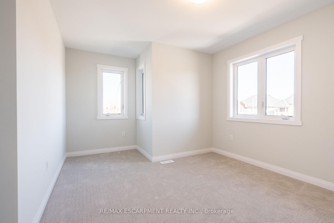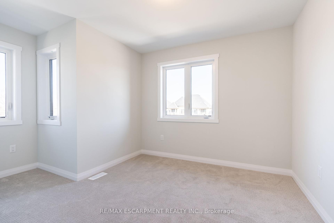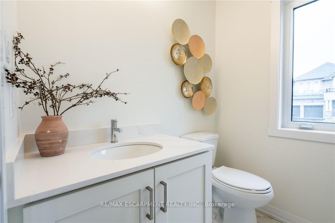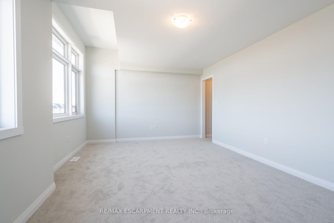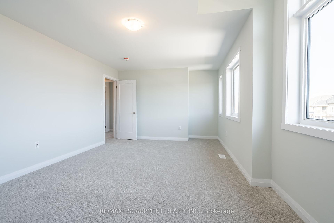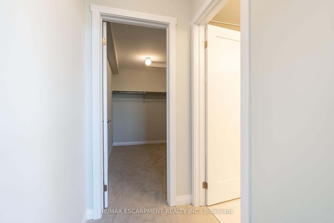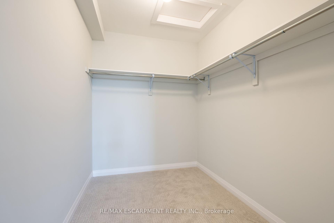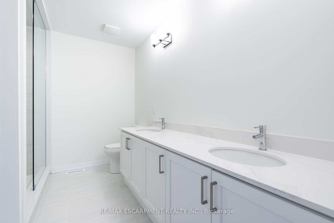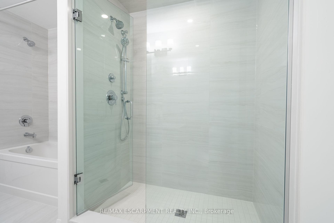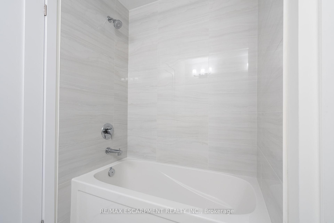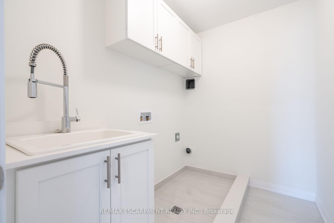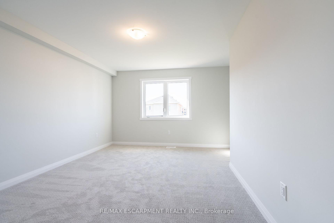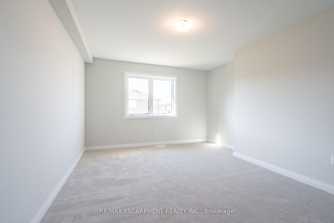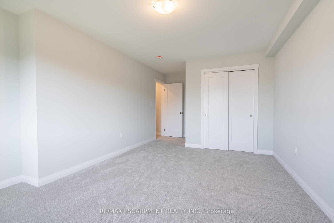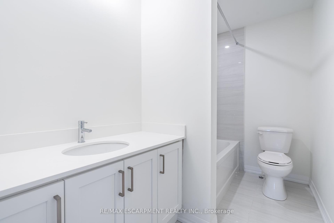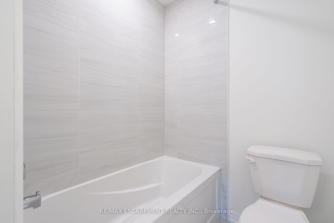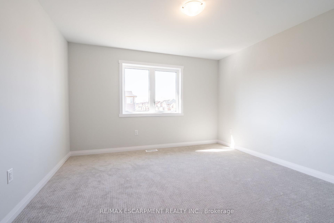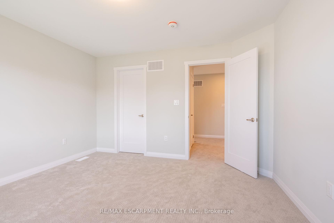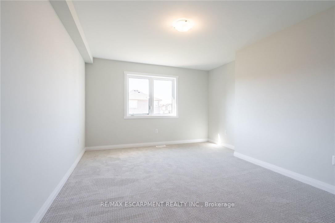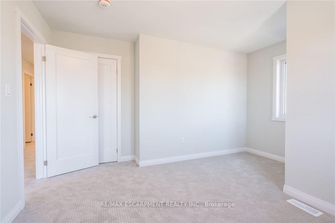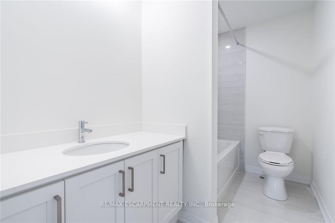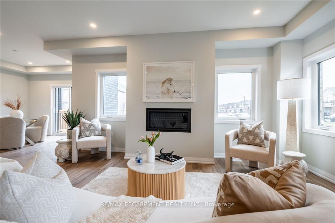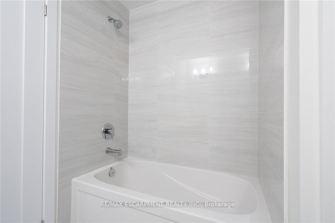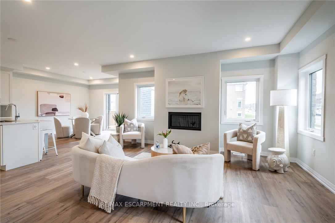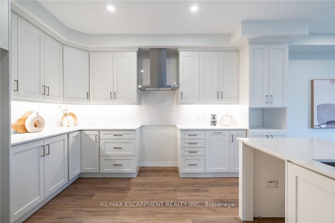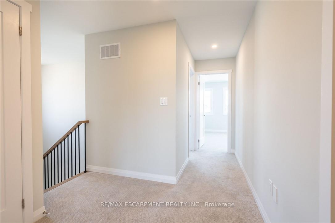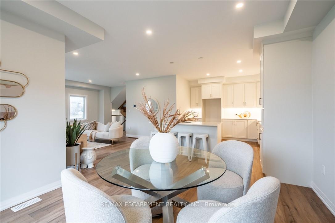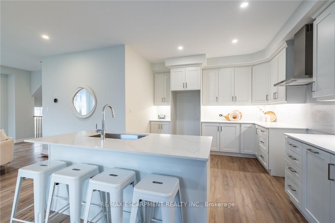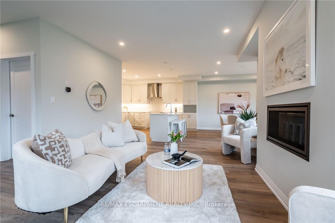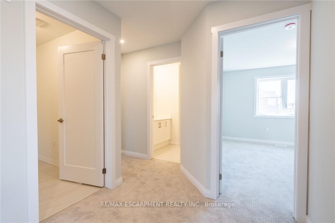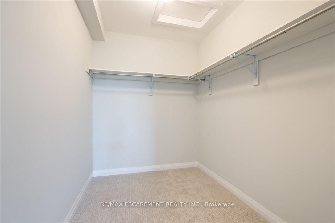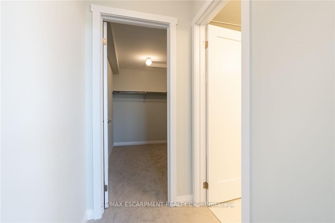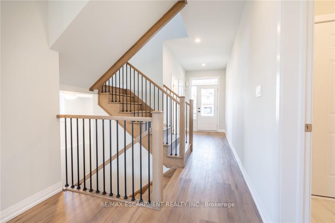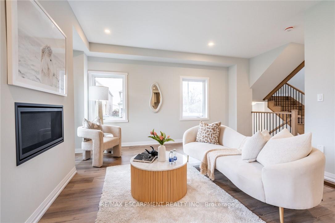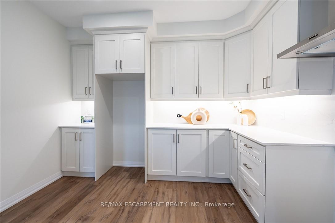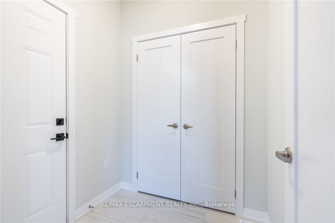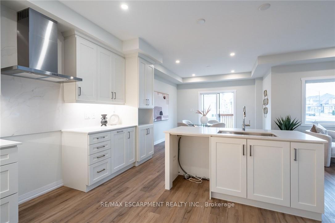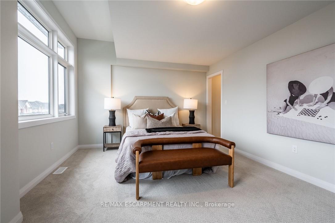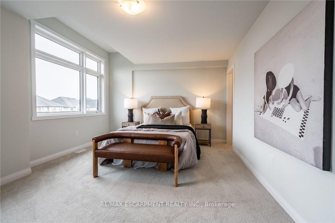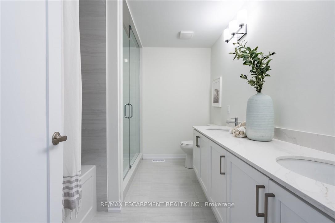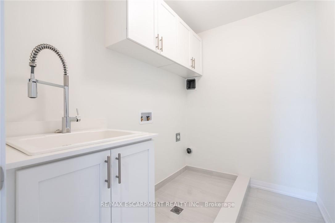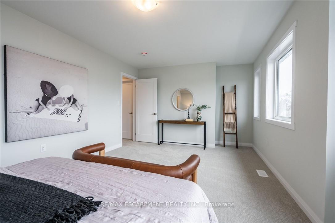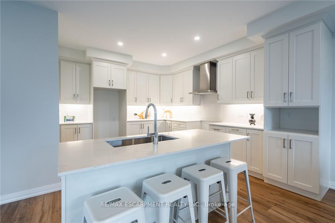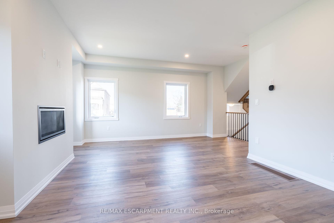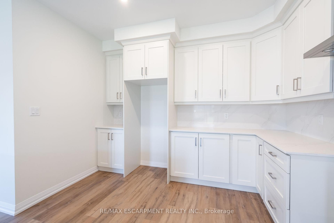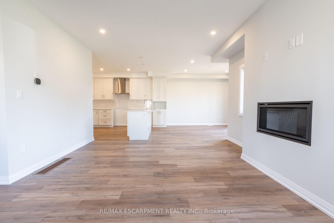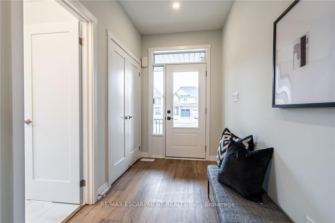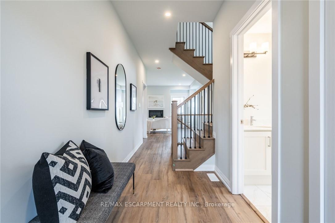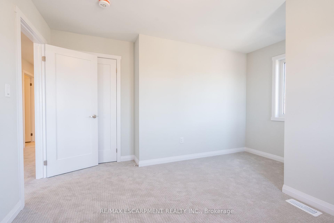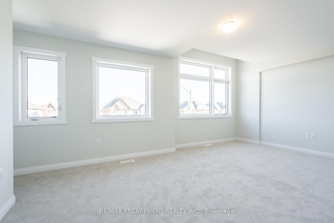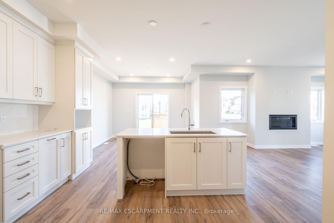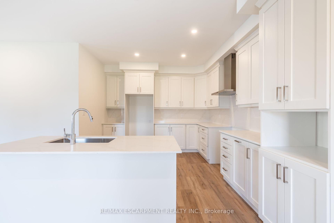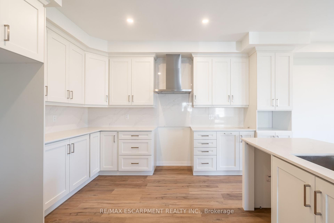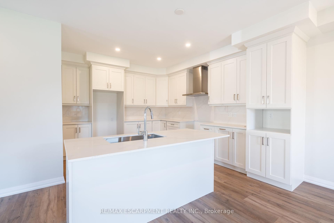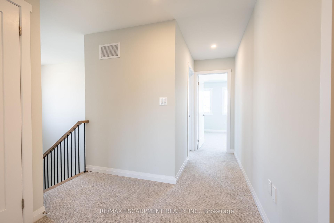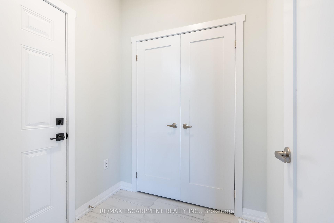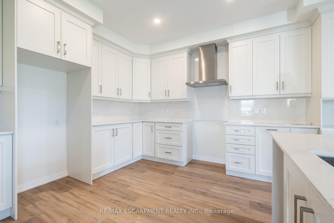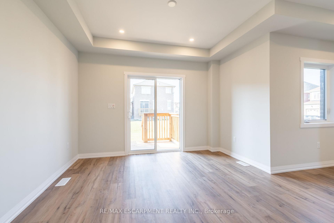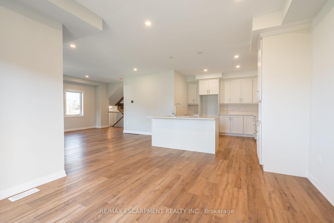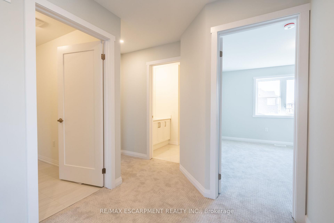$1,100,000
Available - For Sale
Listing ID: X12034078
239 Lormont Boul North , Hamilton, L8J 0K2, Hamilton
| MOVE IN READY FREEHOLD END TOWNHOME! Introducing 239 Lormont Blvd on Stoney Creek Mountain, this rare floorplan is the only of its kind in the community making it a rare commodity. Boasting 2,345 sq. ft. this 4 bedroom, 3 bathroom end townhome offers elegance, space, and over $80K in premium upgrades. Situated on a large lot with a rare double-car garage, this home features an open-concept design, Luxury Vinyl Plank flooring throughout main floor, and a grand full oak staircase with custom stain. The gourmet kitchen showcases quartz countertops, matching quartz backsplash, breakfast bar, and upgraded cabinetry. The seamless flow into the sunlit living and dining areas is enhanced by a cozy gas fireplace. The luxurious primary bedroom features a walk-in closet and a spa-like ensuite with a double vanity, full glass shower, and separate freestanding bathtub. Thoughtful additions like a mudroom, SS range hood fan, and SmartSuite Home Technology end comfort. |
| Price | $1,100,000 |
| Taxes: | $0.00 |
| Occupancy: | Vacant |
| Address: | 239 Lormont Boul North , Hamilton, L8J 0K2, Hamilton |
| Directions/Cross Streets: | MUD STREET TO TRAFALGAR DR, RIGHT ON LORMONT BLVD |
| Rooms: | 8 |
| Bedrooms: | 4 |
| Bedrooms +: | 0 |
| Family Room: | F |
| Basement: | Unfinished |
| Level/Floor | Room | Length(ft) | Width(ft) | Descriptions | |
| Room 1 | Main | Dining Ro | 12 | 12.99 | |
| Room 2 | Main | Living Ro | 18.5 | 13.91 | Fireplace |
| Room 3 | Main | Kitchen | 11.51 | 13.32 | |
| Room 4 | Main | Mud Room | |||
| Room 5 | Second | Laundry | |||
| Room 6 | Main | Bathroom | 2 Pc Bath | ||
| Room 7 | Second | Primary B | 18.4 | 12.17 | Walk-In Closet(s) |
| Room 8 | Second | Bedroom | 13.68 | 10.82 | |
| Room 9 | Second | Bedroom | 12.6 | 12.6 | Walk-In Closet(s) |
| Room 10 | Second | Bedroom | 10.99 | 15.09 | |
| Room 11 | Second | Bathroom | 5 Pc Bath, Double Sink | ||
| Room 12 | Second | Bathroom | 4 Pc Bath |
| Washroom Type | No. of Pieces | Level |
| Washroom Type 1 | 2 | Main |
| Washroom Type 2 | 5 | Second |
| Washroom Type 3 | 4 | Second |
| Washroom Type 4 | 0 | |
| Washroom Type 5 | 0 |
| Total Area: | 0.00 |
| Approximatly Age: | New |
| Property Type: | Att/Row/Townhouse |
| Style: | 2-Storey |
| Exterior: | Aluminum Siding, Brick |
| Garage Type: | Attached |
| (Parking/)Drive: | Private Do |
| Drive Parking Spaces: | 2 |
| Park #1 | |
| Parking Type: | Private Do |
| Park #2 | |
| Parking Type: | Private Do |
| Pool: | None |
| Approximatly Age: | New |
| Approximatly Square Footage: | 2000-2500 |
| Property Features: | Place Of Wor, Park |
| CAC Included: | N |
| Water Included: | N |
| Cabel TV Included: | N |
| Common Elements Included: | N |
| Heat Included: | N |
| Parking Included: | N |
| Condo Tax Included: | N |
| Building Insurance Included: | N |
| Fireplace/Stove: | Y |
| Heat Type: | Forced Air |
| Central Air Conditioning: | Central Air |
| Central Vac: | N |
| Laundry Level: | Syste |
| Ensuite Laundry: | F |
| Sewers: | Sewer |
$
%
Years
This calculator is for demonstration purposes only. Always consult a professional
financial advisor before making personal financial decisions.
| Although the information displayed is believed to be accurate, no warranties or representations are made of any kind. |
| RE/MAX ESCARPMENT REALTY INC. |
|
|

Austin Sold Group Inc
Broker
Dir:
6479397174
Bus:
905-695-7888
Fax:
905-695-0900
| Book Showing | Email a Friend |
Jump To:
At a Glance:
| Type: | Freehold - Att/Row/Townhouse |
| Area: | Hamilton |
| Municipality: | Hamilton |
| Neighbourhood: | Stoney Creek |
| Style: | 2-Storey |
| Approximate Age: | New |
| Beds: | 4 |
| Baths: | 3 |
| Fireplace: | Y |
| Pool: | None |
Locatin Map:
Payment Calculator:



