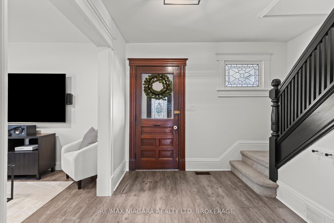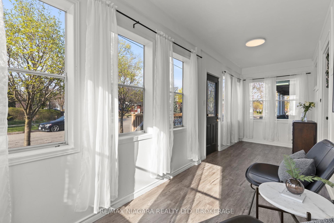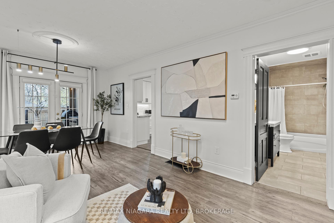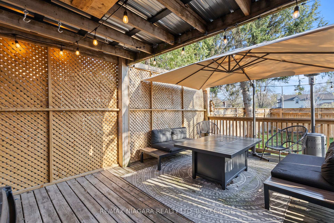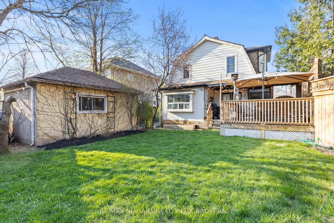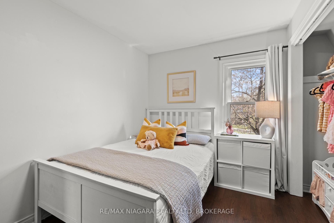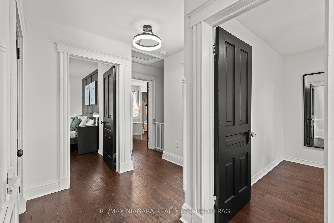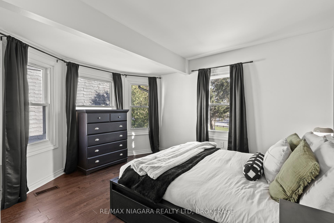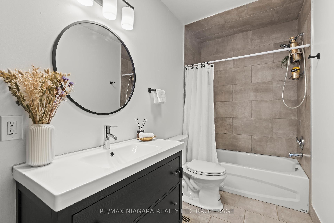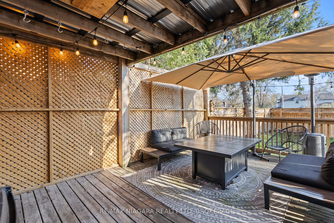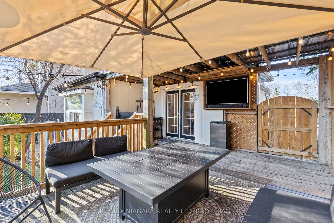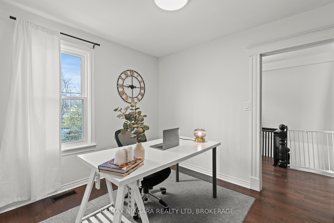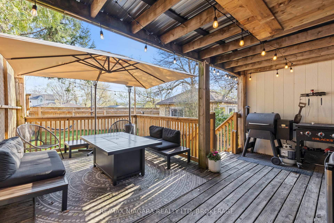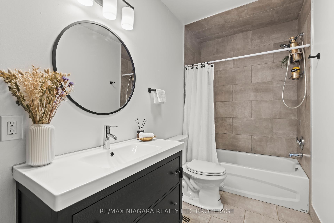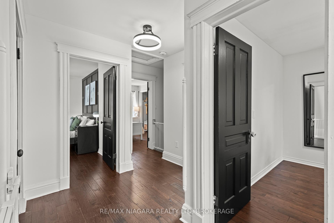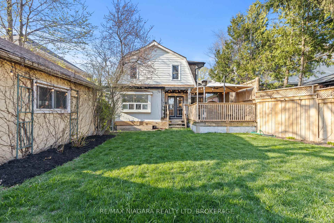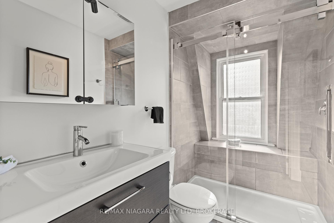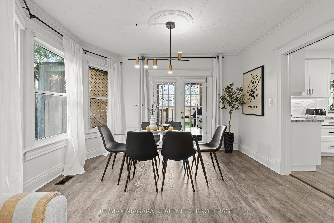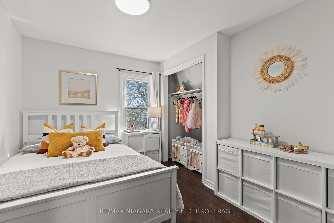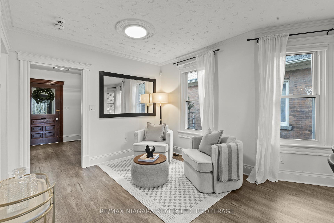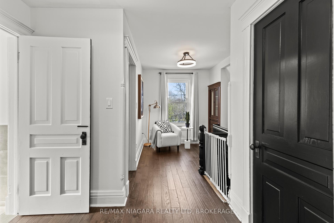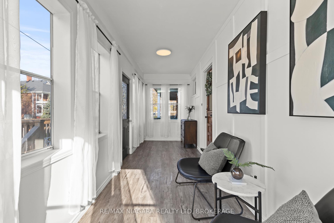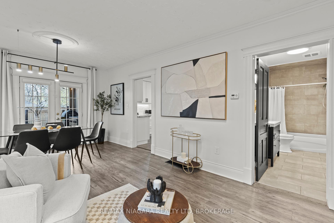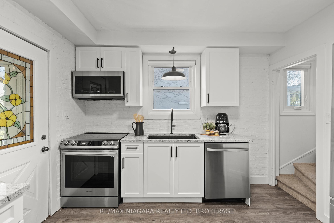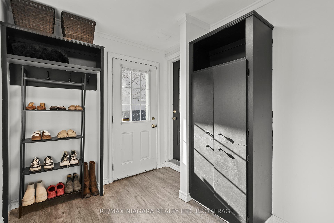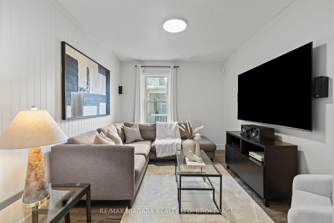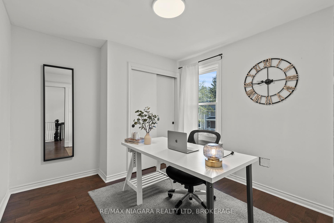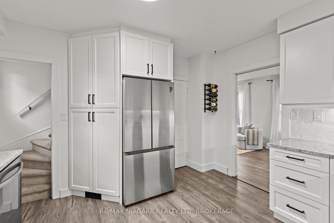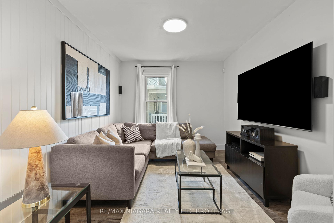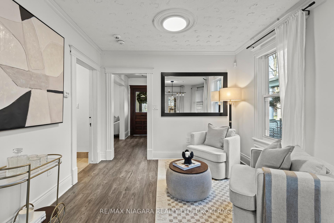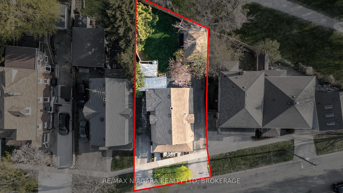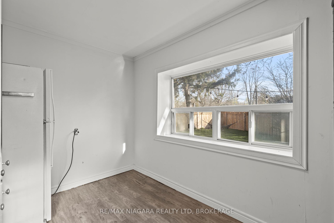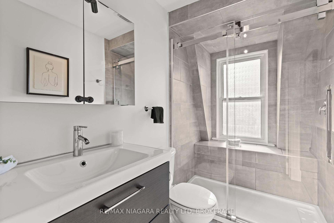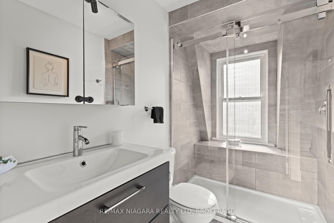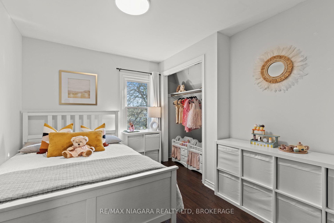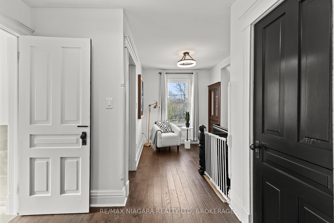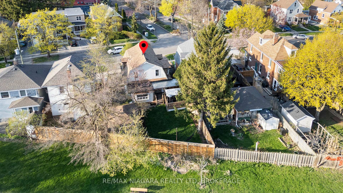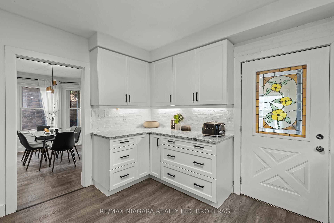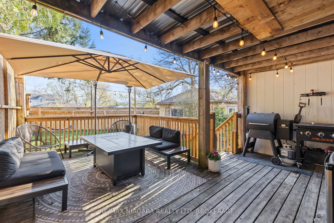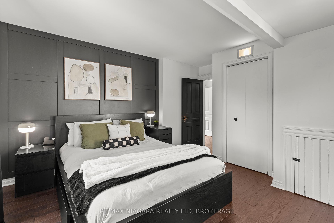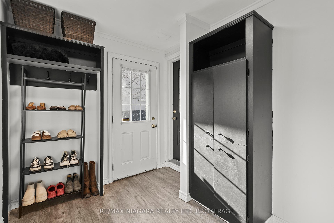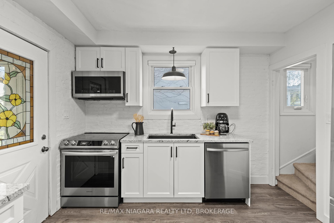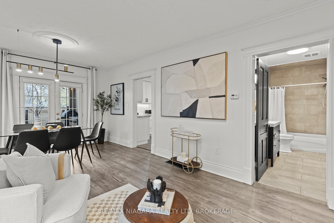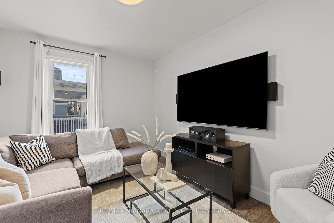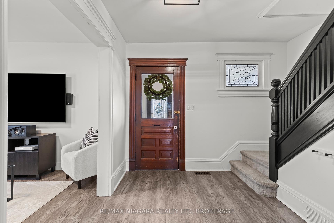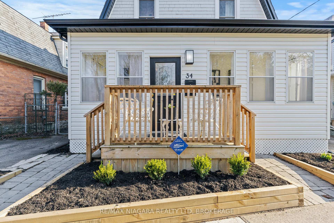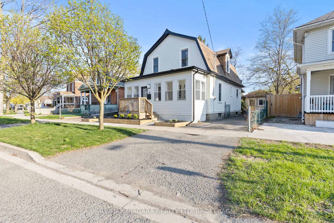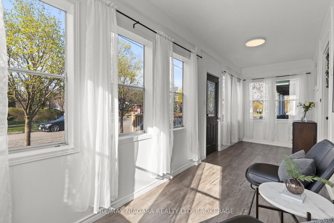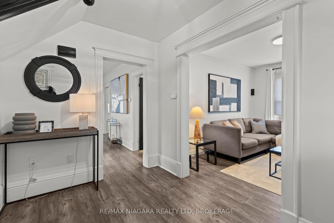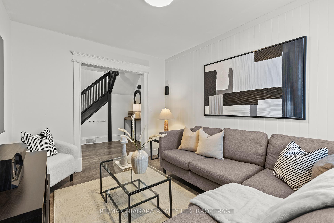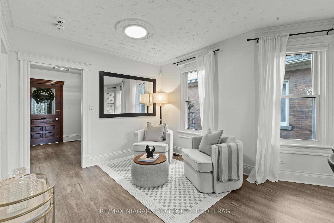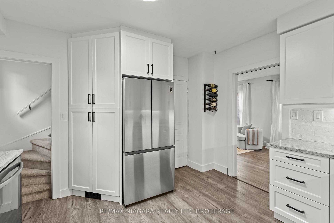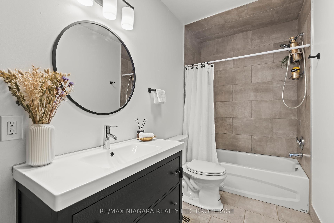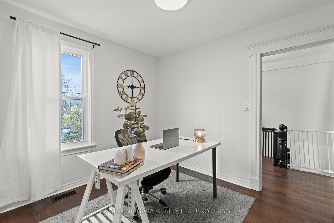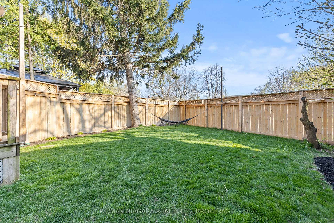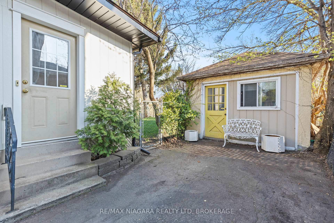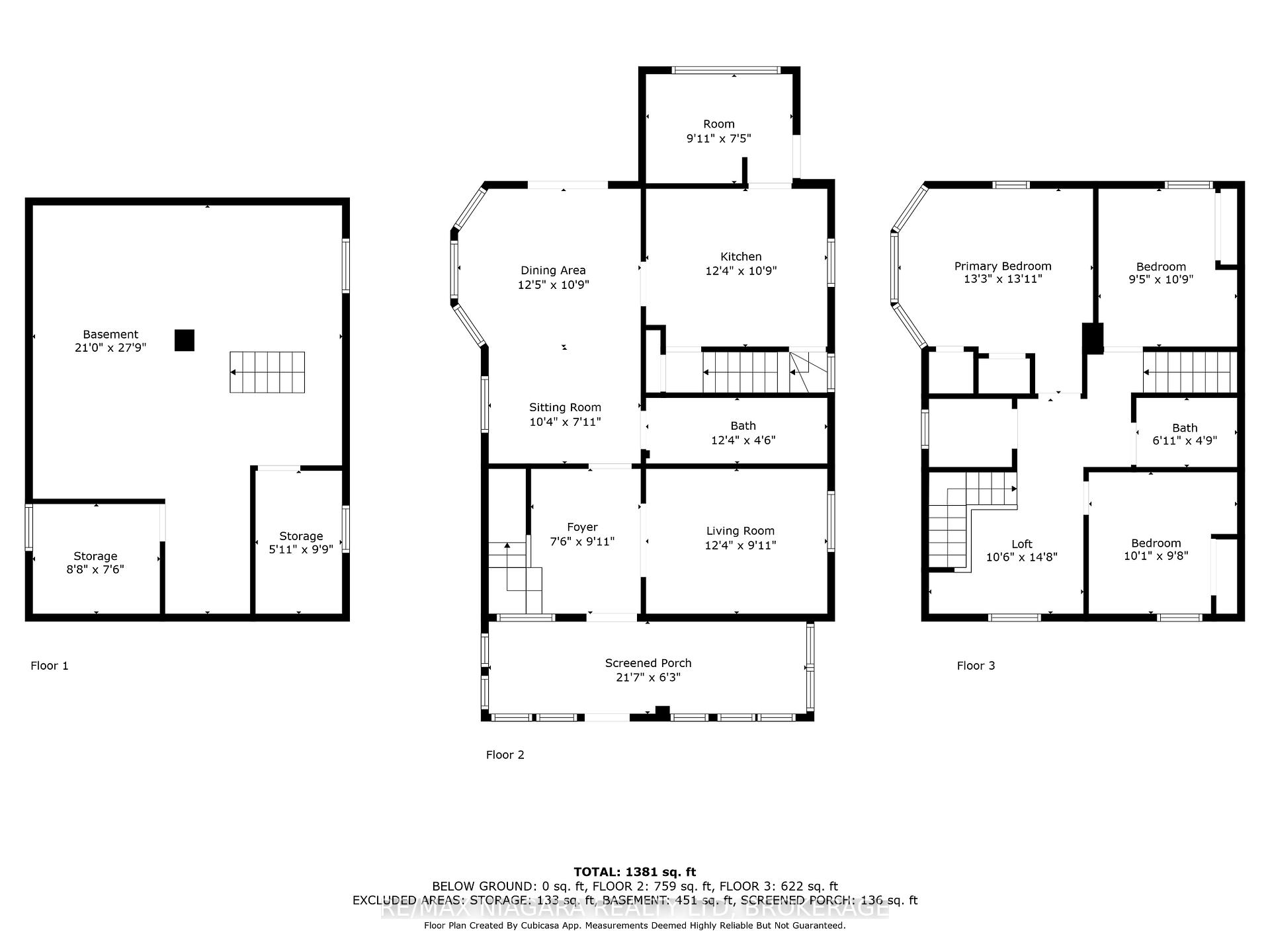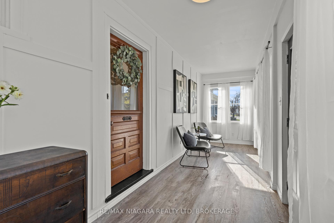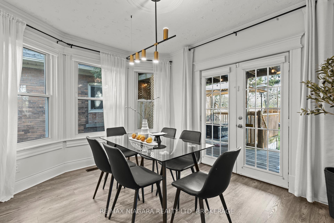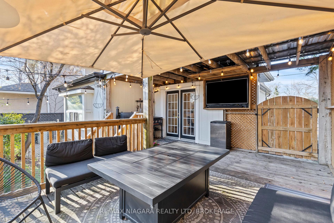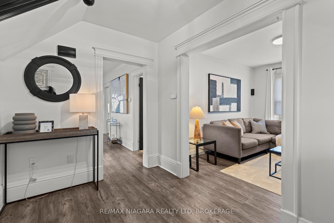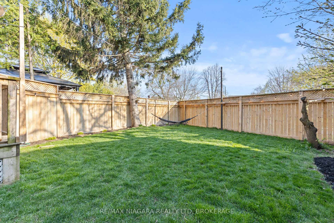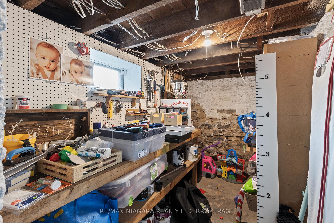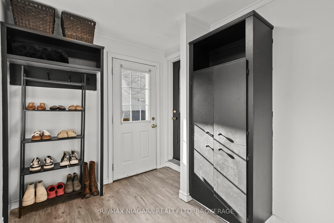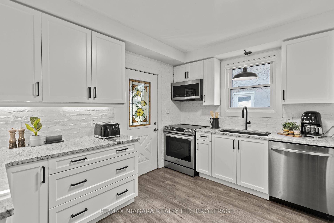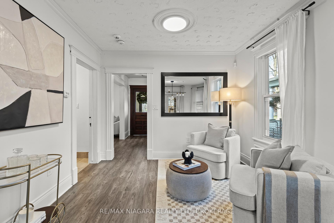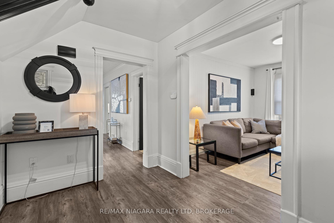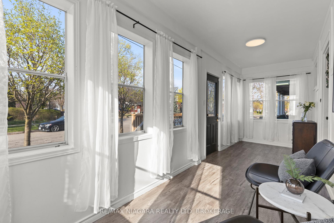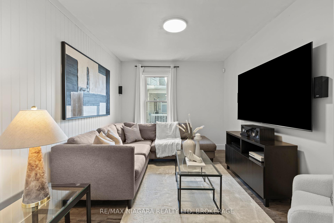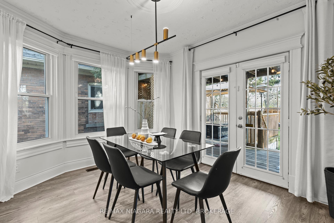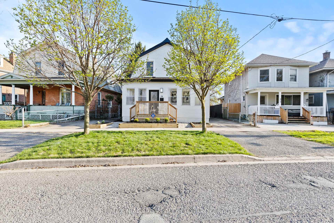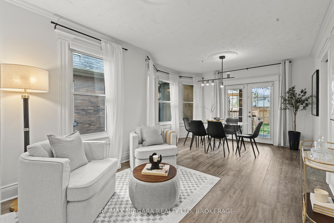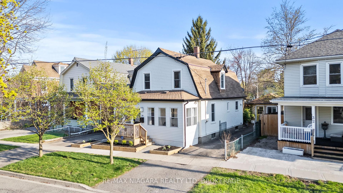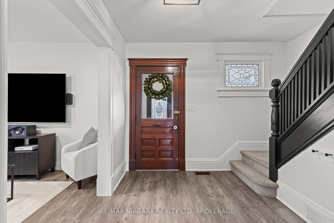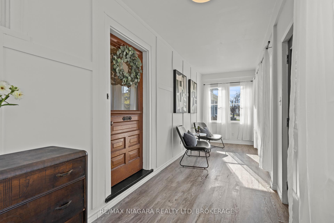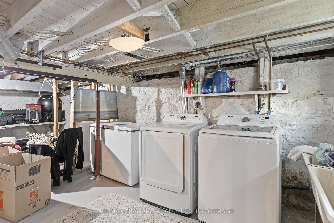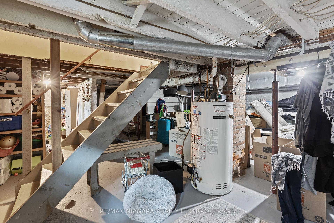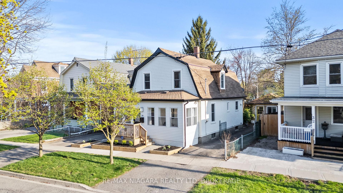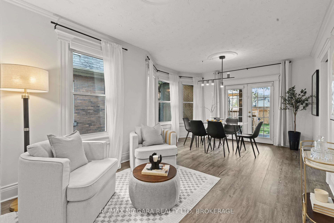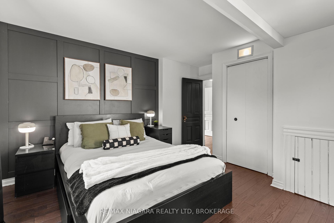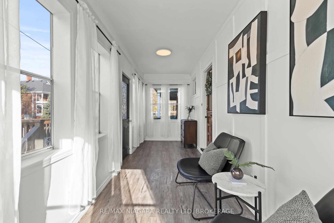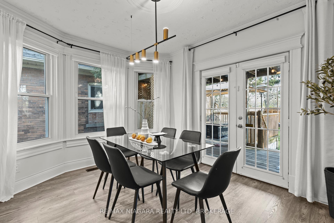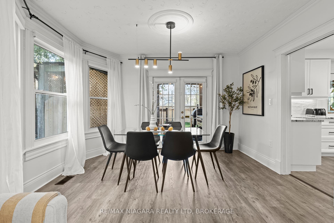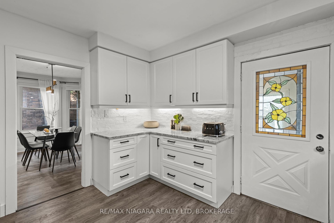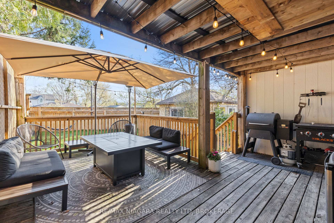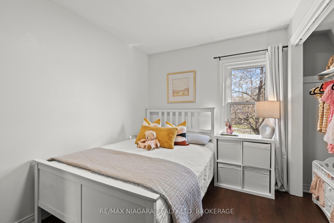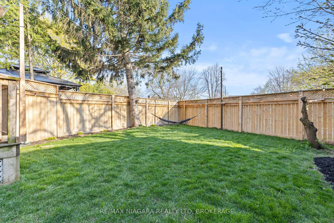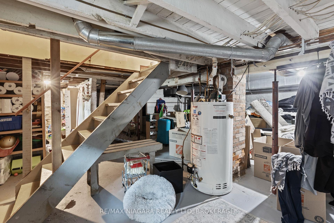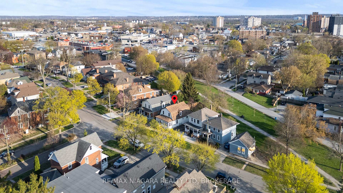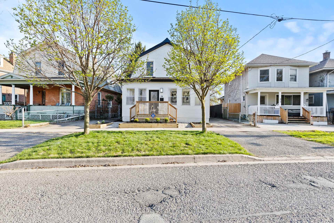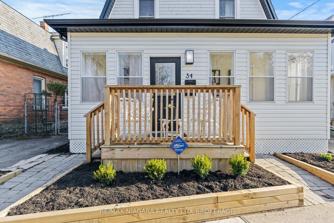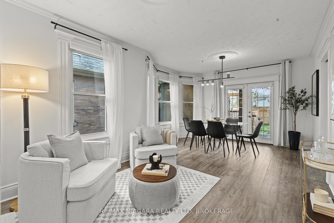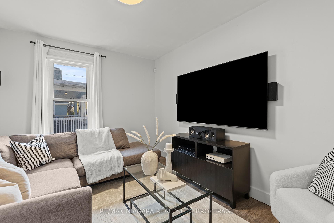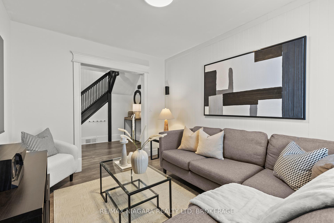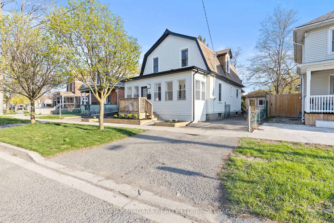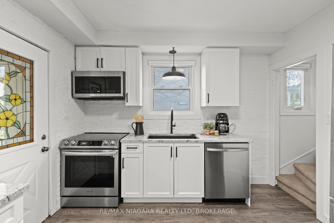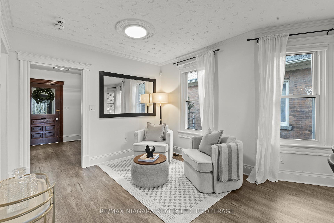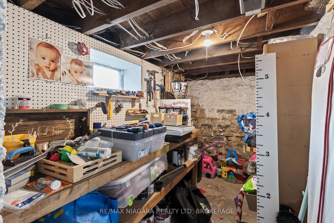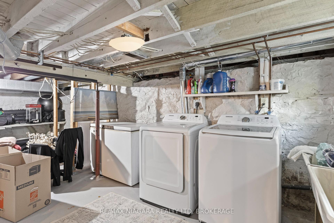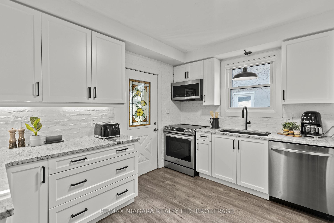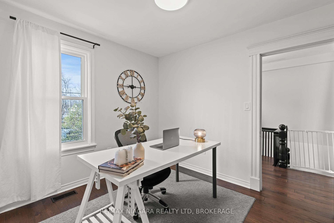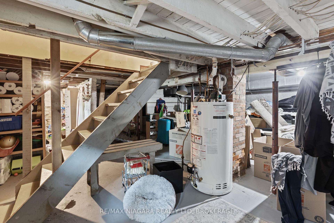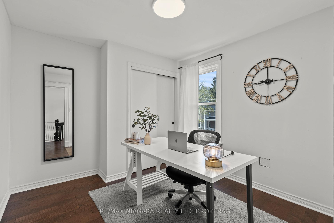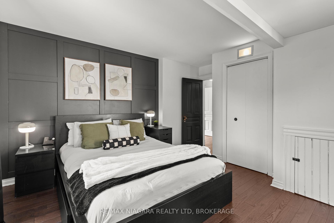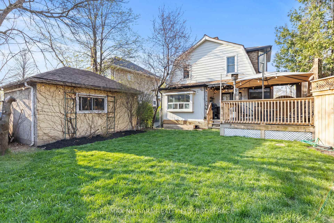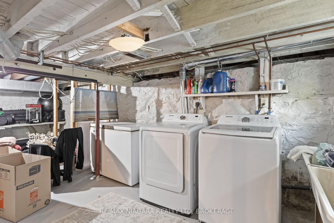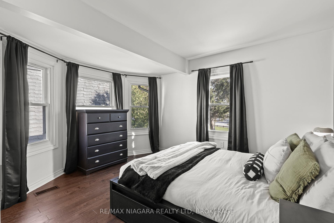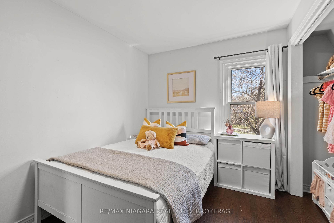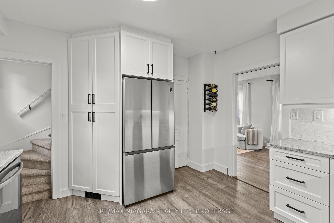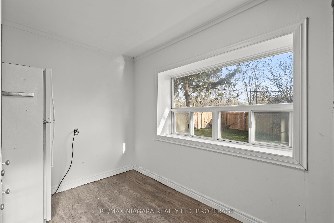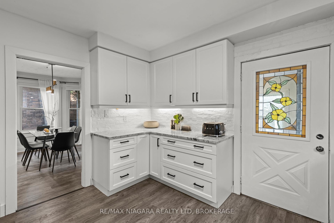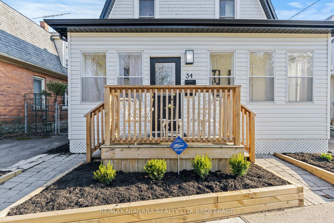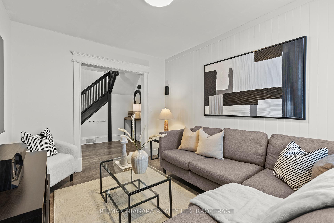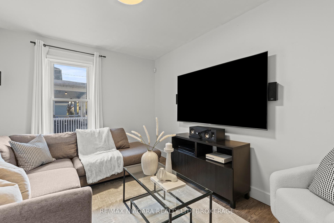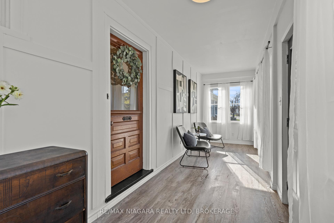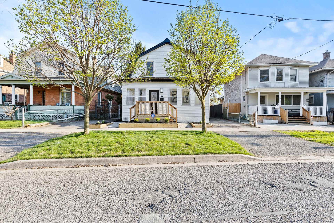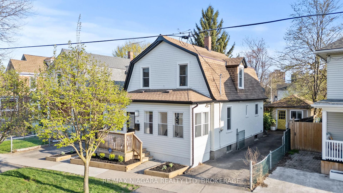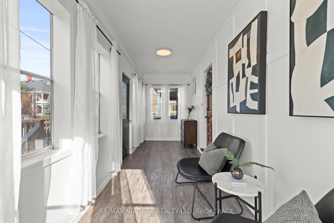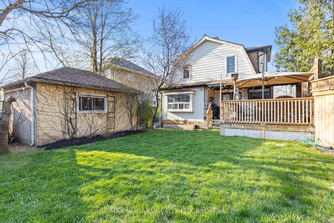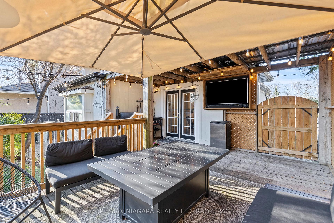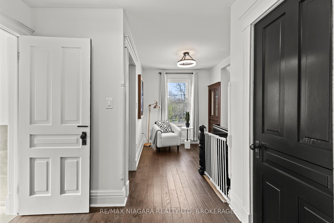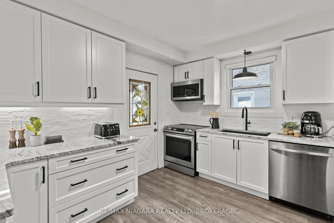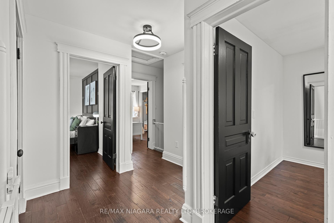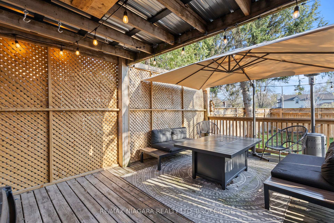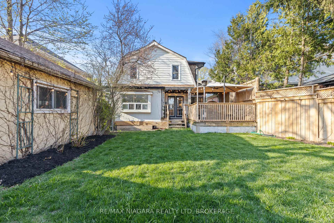$589,999
Available - For Sale
Listing ID: X12102317
34 Maple Stre , St. Catharines, L2R 2A9, Niagara
| Welcome to this beautifully updated 2-story character home that perfectly blends timeless charm with modern comforts. Featuring 3 spacious bedrooms and 2 full bathrooms, this home offers plenty of space for families, professionals, or anyone looking for a move-in-ready gem. Step inside to discover a bright and inviting layout, with a generous living area and an abundance of natural light throughout. The full, unfinished basement provides excellent storage space and endless potential for future development. Outside, you'll love the private backyard oasis, complete with a brand new covered porch ideal for relaxing or entertaining guests rain or shine. The detached garage offers even more flexibility and could easily be transformed into a workshop, studio, or additional living space. With two separate driveways, there's plenty of parking for you and your guests. Located in a desirable St. Catharines neighborhood, this home is just minutes from schools, shopping, highway access, and all the amenities you need. Don't miss your chance to own this stunning, character-filled home in a fantastic location! |
| Price | $589,999 |
| Taxes: | $3216.00 |
| Assessment Year: | 2024 |
| Occupancy: | Owner |
| Address: | 34 Maple Stre , St. Catharines, L2R 2A9, Niagara |
| Directions/Cross Streets: | WELLAND AVE TO WOODLAND AVE |
| Rooms: | 11 |
| Bedrooms: | 3 |
| Bedrooms +: | 0 |
| Family Room: | T |
| Basement: | Full |
| Level/Floor | Room | Length(ft) | Width(ft) | Descriptions | |
| Room 1 | Main | Foyer | 22.96 | 29.52 | |
| Room 2 | Main | Living Ro | 39.36 | 29.52 | |
| Room 3 | Main | Sitting | 32.8 | 22.96 | |
| Room 4 | Main | Bathroom | 2 Pc Bath | ||
| Room 5 | Main | Dining Ro | 39.36 | 32.8 | |
| Room 6 | Main | Kitchen | 39.36 | 32.8 | |
| Room 7 | Main | Other | 29.52 | 22.96 | |
| Room 8 | Second | Loft | 32.8 | 45.92 | |
| Room 9 | Second | Bedroom | 32.8 | 29.52 | |
| Room 10 | Second | Bedroom | 29.52 | 32.8 | |
| Room 11 | Second | Primary B | 42.64 | 42.64 | |
| Room 12 | Second | Bathroom | |||
| Room 13 | Basement | Utility R | 26.24 | 22.96 | |
| Room 14 | Basement | Other | 16.4 | 29.52 |
| Washroom Type | No. of Pieces | Level |
| Washroom Type 1 | 4 | Main |
| Washroom Type 2 | 3 | Second |
| Washroom Type 3 | 0 | |
| Washroom Type 4 | 0 | |
| Washroom Type 5 | 0 |
| Total Area: | 0.00 |
| Property Type: | Detached |
| Style: | 2-Storey |
| Exterior: | Vinyl Siding |
| Garage Type: | Detached |
| (Parking/)Drive: | Private |
| Drive Parking Spaces: | 3 |
| Park #1 | |
| Parking Type: | Private |
| Park #2 | |
| Parking Type: | Private |
| Pool: | None |
| Other Structures: | Workshop |
| Approximatly Square Footage: | 1100-1500 |
| Property Features: | Fenced Yard, Hospital |
| CAC Included: | N |
| Water Included: | N |
| Cabel TV Included: | N |
| Common Elements Included: | N |
| Heat Included: | N |
| Parking Included: | N |
| Condo Tax Included: | N |
| Building Insurance Included: | N |
| Fireplace/Stove: | N |
| Heat Type: | Forced Air |
| Central Air Conditioning: | Central Air |
| Central Vac: | N |
| Laundry Level: | Syste |
| Ensuite Laundry: | F |
| Sewers: | Sewer |
| Utilities-Cable: | Y |
| Utilities-Hydro: | Y |
$
%
Years
This calculator is for demonstration purposes only. Always consult a professional
financial advisor before making personal financial decisions.
| Although the information displayed is believed to be accurate, no warranties or representations are made of any kind. |
| RE/MAX NIAGARA REALTY LTD, BROKERAGE |
|
|

Austin Sold Group Inc
Broker
Dir:
6479397174
Bus:
905-695-7888
Fax:
905-695-0900
| Book Showing | Email a Friend |
Jump To:
At a Glance:
| Type: | Freehold - Detached |
| Area: | Niagara |
| Municipality: | St. Catharines |
| Neighbourhood: | 451 - Downtown |
| Style: | 2-Storey |
| Tax: | $3,216 |
| Beds: | 3 |
| Baths: | 2 |
| Fireplace: | N |
| Pool: | None |
Locatin Map:
Payment Calculator:



