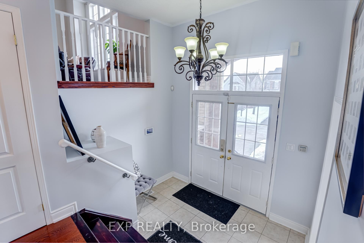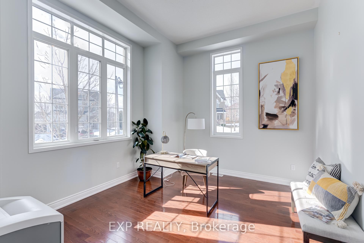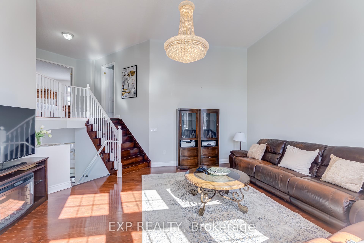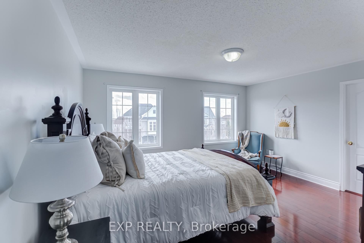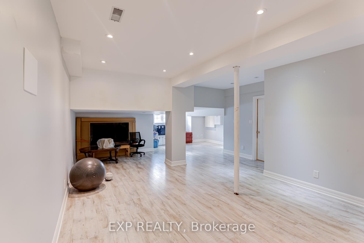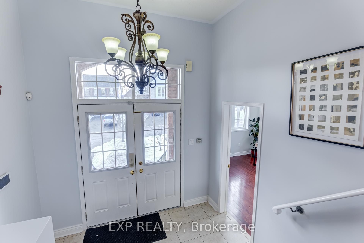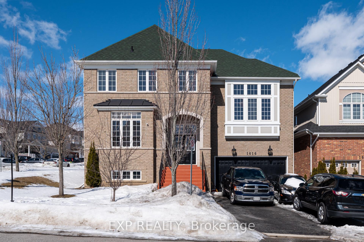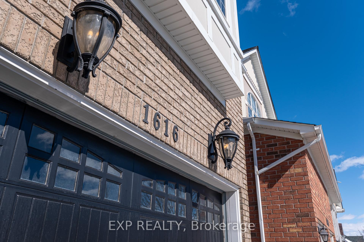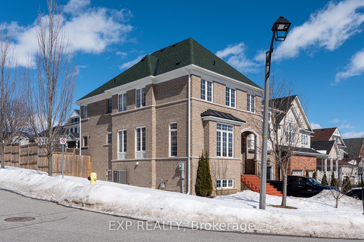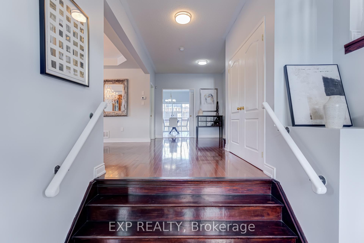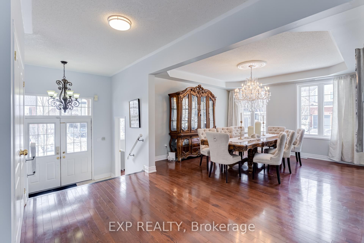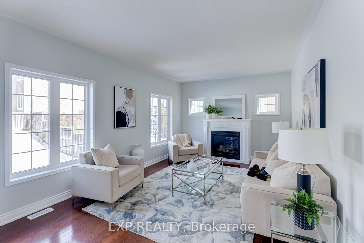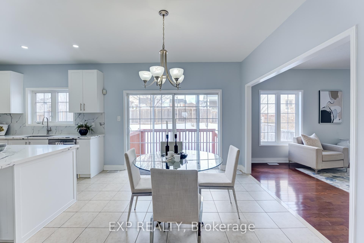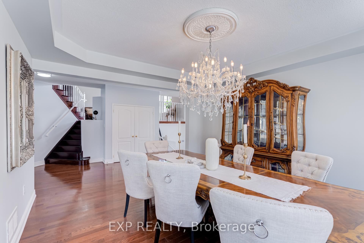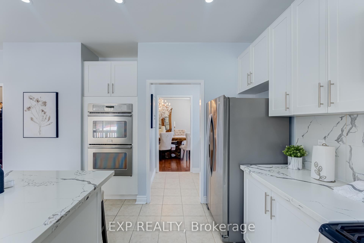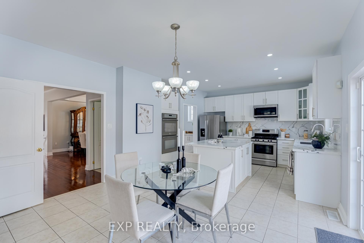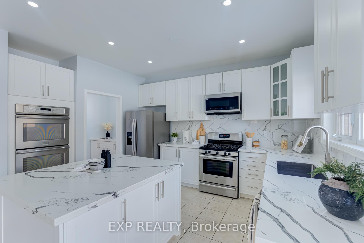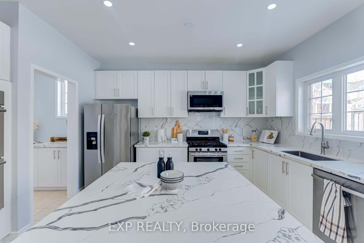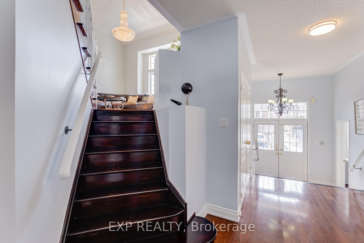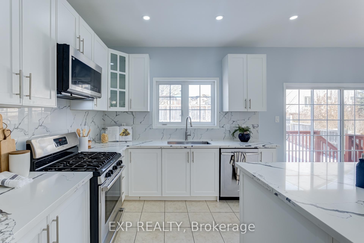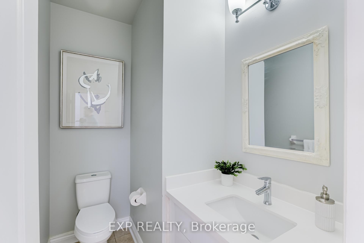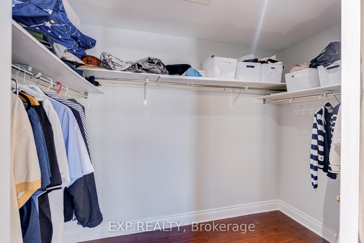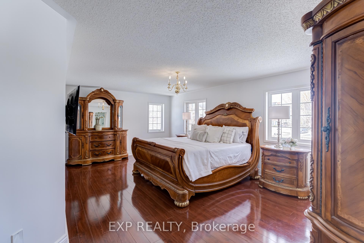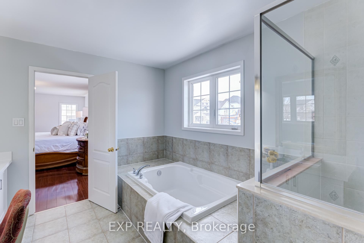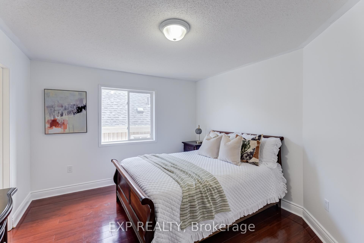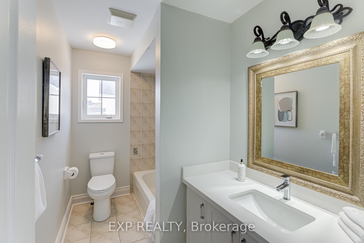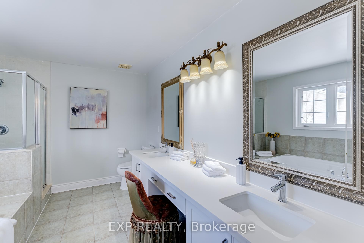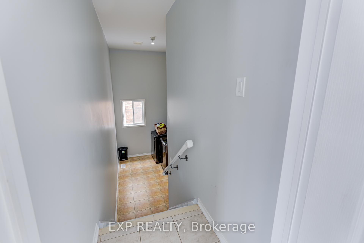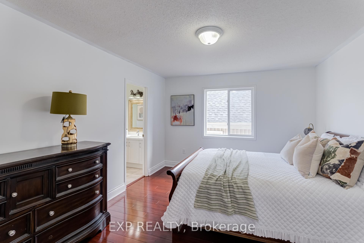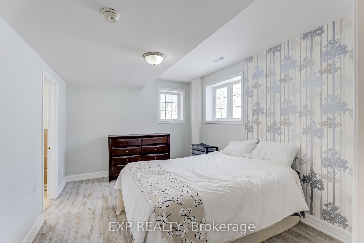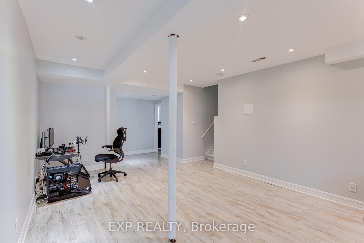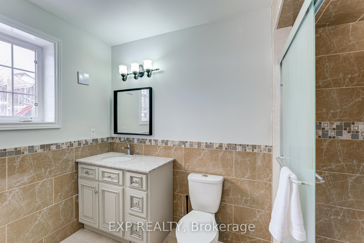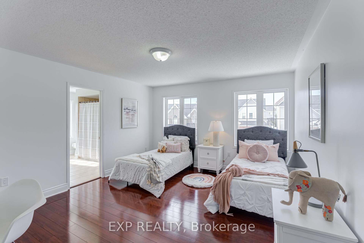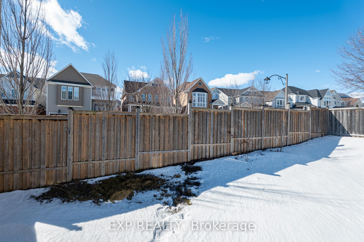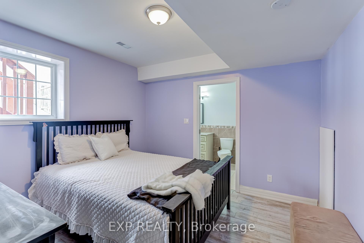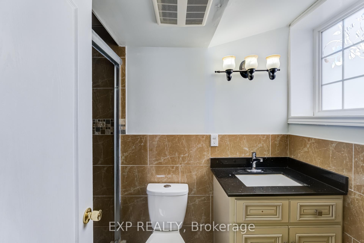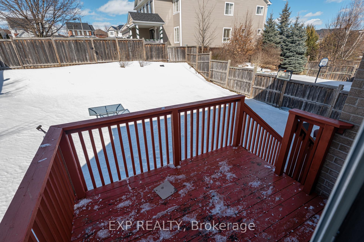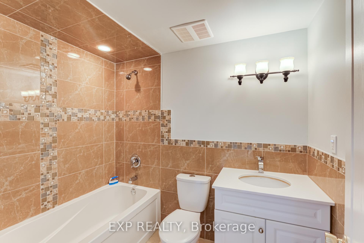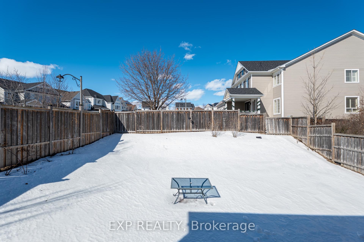$1,389,900
Available - For Sale
Listing ID: E12016322
1616 Docking Cour , Oshawa, L1K 0H3, Durham
| Welcome To What Could Be Your Next Home In A Very Desirable North Oshawa Neighborhood. Offering Over 3,500 Sq Feet Of Spacious Living, This Home Boasts 4 Bedrooms Plus 2 Extra Bedrooms In The Fully, Finished & Updated Basement. Best Of All It Sits On A Corner Lot That's 51 Ft Wide X 125 Ft Deep. A Welcoming Family Room With A Gas Fireplace. A Secluded Office Room By The Front Door. Completely Renovated Kitchen Features Pot Lights, Quartz Countertops, Sit-In Eating Area, Built-In Microwave, Double Deck Built-In Oven, Gas Stove & A Rare Walkthrough Butler Pantry. This Multi-Functional Home Also Has A Spacious Sunken Living Room With 12Ft Ceilings & A 5 Piece Ensuite Bathroom With Double Sinks & A Make-Up Bar. The Beautifully Renovated Finished Basement Offers Above Grade Windows, Open Concept Area, Laminate Floors & Pot Lights. Definitely A Show Stopper From Top To Bottom! Priced To Sell! Book your showing today. |
| Price | $1,389,900 |
| Taxes: | $9377.91 |
| Occupancy: | Owner |
| Address: | 1616 Docking Cour , Oshawa, L1K 0H3, Durham |
| Directions/Cross Streets: | Coldstream/Townline |
| Rooms: | 12 |
| Rooms +: | 2 |
| Bedrooms: | 4 |
| Bedrooms +: | 2 |
| Family Room: | T |
| Basement: | Finished, Full |
| Level/Floor | Room | Length(ft) | Width(ft) | Descriptions | |
| Room 1 | Main | Kitchen | 70.82 | 42.94 | B/I Oven, Quartz Counter, Pot Lights |
| Room 2 | Main | Family Ro | 59.63 | 39.59 | Fireplace, Hardwood Floor, Window |
| Room 3 | Main | Office | 39.29 | 39.59 | Separate Room, Hardwood Floor, Large Window |
| Room 4 | Main | Dining Ro | 48.22 | 46.15 | Separate Room, Hardwood Floor, Coffered Ceiling(s) |
| Room 5 | Main | Pantry | 16.7 | 18.4 | Walk Through, Hardwood Floor, Quartz Counter |
| Room 6 | In Between | Living Ro | 57.04 | 59.63 | Sunken Room, Hardwood Floor, Large Window |
| Room 7 | Second | Primary B | 71.44 | 43.59 | Walk-In Closet(s), Laminate, 5 Pc Ensuite |
| Room 8 | Second | Bedroom 2 | 45.85 | 36.05 | Window, Laminate, 4 Pc Ensuite |
| Room 9 | Second | Bedroom 3 | 42.61 | 46.28 | Window, Laminate, Semi Ensuite |
| Room 10 | Second | Bedroom 4 | 49.17 | 43.26 | Window, Laminate, Semi Ensuite |
| Room 11 | Basement | Bedroom 5 | 36.7 | 36.7 | Above Grade Window, Laminate, 4 Pc Ensuite |
| Room 12 | Basement | Bedroom | 43.92 | 34.44 | Above Grade Window, Laminate, 3 Pc Ensuite |
| Washroom Type | No. of Pieces | Level |
| Washroom Type 1 | 2 | Main |
| Washroom Type 2 | 4 | Second |
| Washroom Type 3 | 5 | Second |
| Washroom Type 4 | 4 | Basement |
| Washroom Type 5 | 3 | Basement |
| Total Area: | 0.00 |
| Property Type: | Detached |
| Style: | 2-Storey |
| Exterior: | Brick |
| Garage Type: | Attached |
| (Parking/)Drive: | Private Do |
| Drive Parking Spaces: | 4 |
| Park #1 | |
| Parking Type: | Private Do |
| Park #2 | |
| Parking Type: | Private Do |
| Pool: | None |
| Approximatly Square Footage: | 3000-3500 |
| CAC Included: | N |
| Water Included: | N |
| Cabel TV Included: | N |
| Common Elements Included: | N |
| Heat Included: | N |
| Parking Included: | N |
| Condo Tax Included: | N |
| Building Insurance Included: | N |
| Fireplace/Stove: | Y |
| Heat Type: | Forced Air |
| Central Air Conditioning: | Central Air |
| Central Vac: | N |
| Laundry Level: | Syste |
| Ensuite Laundry: | F |
| Sewers: | Sewer |
$
%
Years
This calculator is for demonstration purposes only. Always consult a professional
financial advisor before making personal financial decisions.
| Although the information displayed is believed to be accurate, no warranties or representations are made of any kind. |
| EXP REALTY |
|
|

Austin Sold Group Inc
Broker
Dir:
6479397174
Bus:
905-695-7888
Fax:
905-695-0900
| Virtual Tour | Book Showing | Email a Friend |
Jump To:
At a Glance:
| Type: | Freehold - Detached |
| Area: | Durham |
| Municipality: | Oshawa |
| Neighbourhood: | Taunton |
| Style: | 2-Storey |
| Tax: | $9,377.91 |
| Beds: | 4+2 |
| Baths: | 7 |
| Fireplace: | Y |
| Pool: | None |
Locatin Map:
Payment Calculator:



