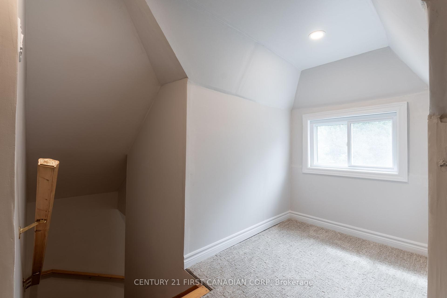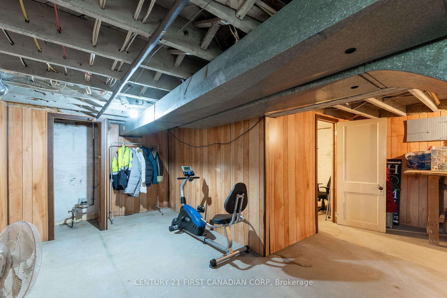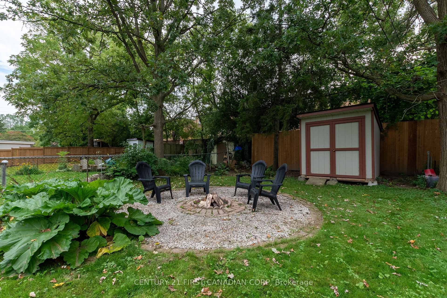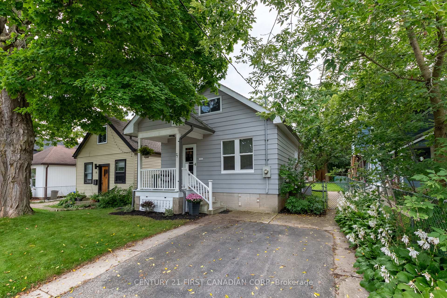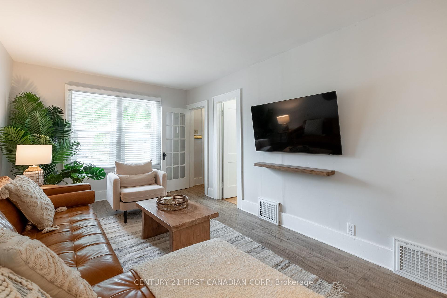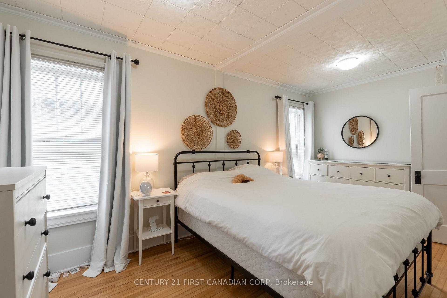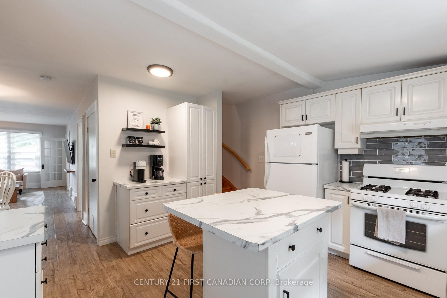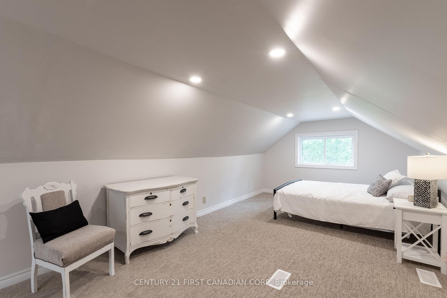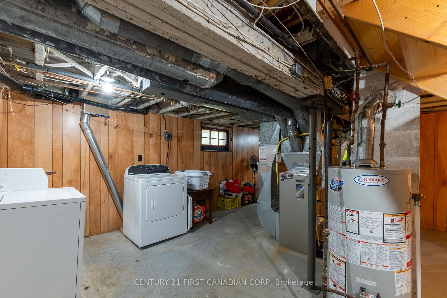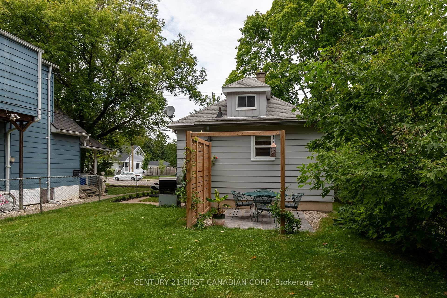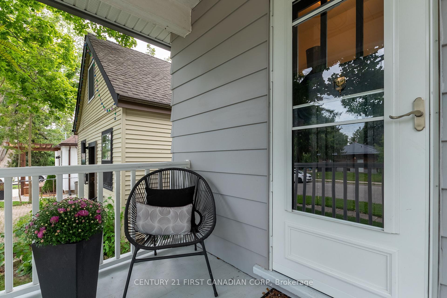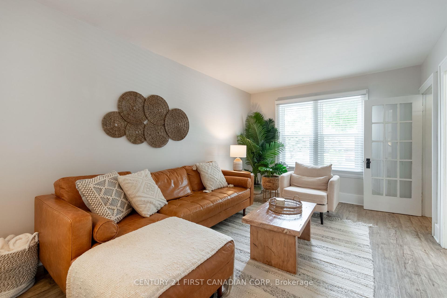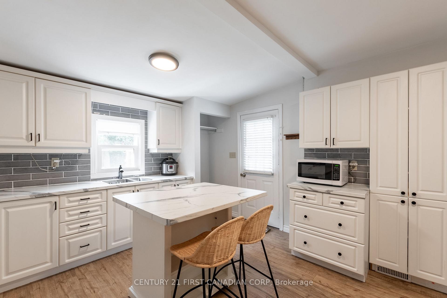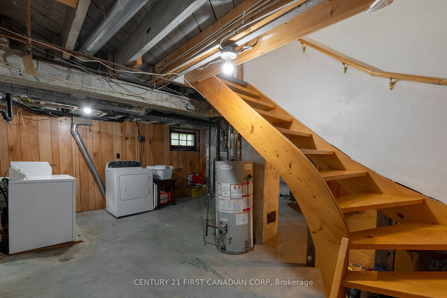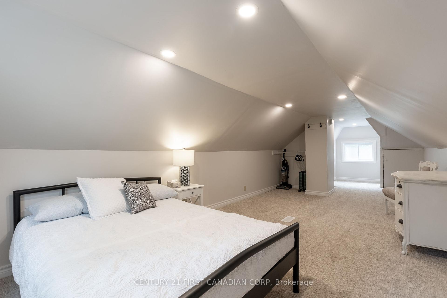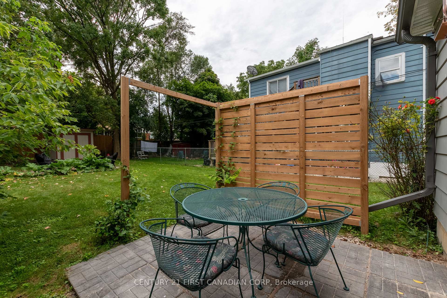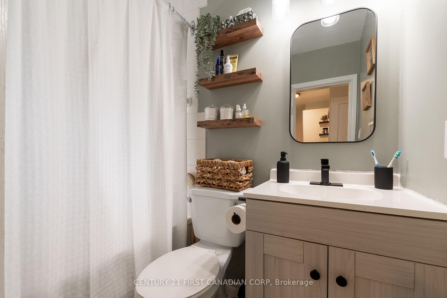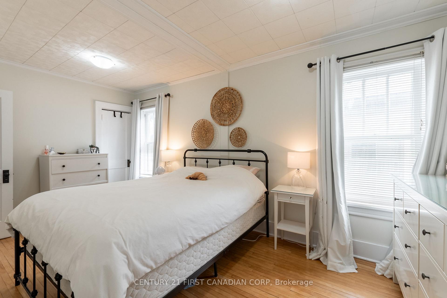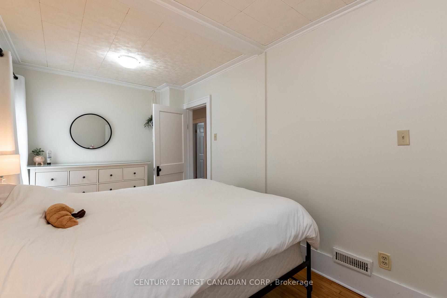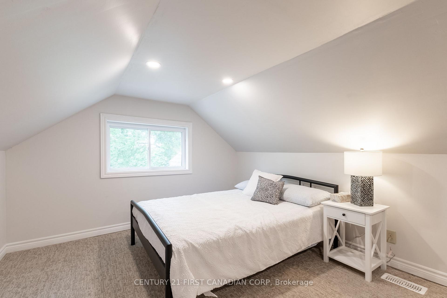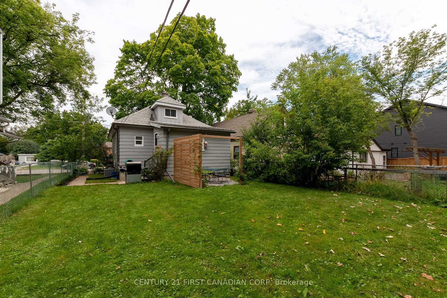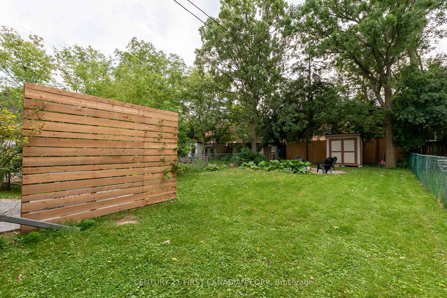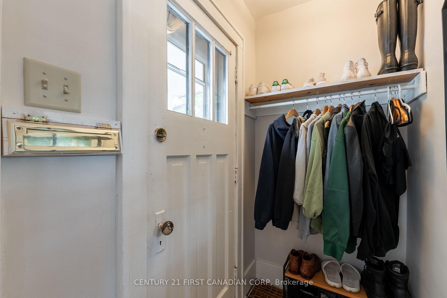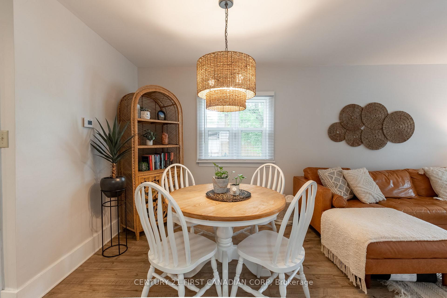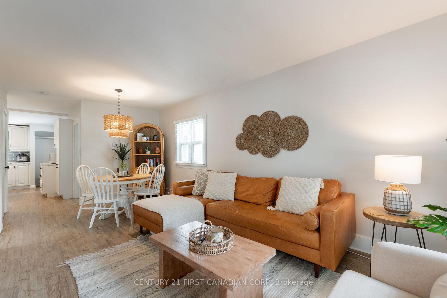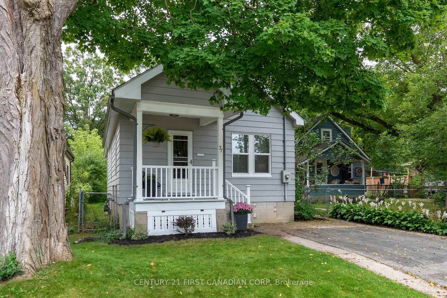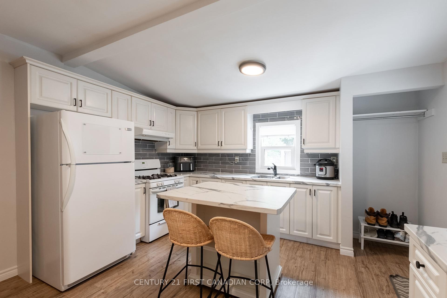$474,900
Available - For Sale
Listing ID: X12102466
77 Langarth Stre West , London South, N6J 1P5, Middlesex
| Welcome to 77 Langarth Street West, situated on a deep lot in London's quiet Manor Park neighbourhood! Conveniently located minutes from numerous amenities on Wharncliffe Road, and a short walk to Euston Park, this charming 1.5 storey home is sure to impress. Plenty of recent updates to the kitchen, flooring, upper bedroom, as well as almost all new windows offer a bright and inviting feel. The spacious main floor bedroom used to be two smaller rooms that were combined, but the potential exists to return to the original two-bedroom layout. The backyard provides plenty of room for entertaining and relaxing, with a private patio, fire pit, shed and room to garden. Room for two vehicles in the driveway, paired with close proximity to major roads and transit stops make commuting to work, Western University, other schools, and even major highways a breeze. This is a great option for small families, first-time homebuyers or down-sizers looking to call London home! |
| Price | $474,900 |
| Taxes: | $2061.00 |
| Assessment Year: | 2025 |
| Occupancy: | Owner |
| Address: | 77 Langarth Stre West , London South, N6J 1P5, Middlesex |
| Acreage: | < .50 |
| Directions/Cross Streets: | Langarth St. W. and Winston Ave. |
| Rooms: | 6 |
| Bedrooms: | 2 |
| Bedrooms +: | 0 |
| Family Room: | T |
| Basement: | Unfinished |
| Level/Floor | Room | Length(ft) | Width(ft) | Descriptions | |
| Room 1 | Main | Bedroom | 16.24 | 8.46 | Closet, Hardwood Floor, Window |
| Room 2 | Second | Bedroom 2 | 28.67 | 10.36 | Pot Lights |
| Room 3 | Main | Kitchen | 13.74 | 13.28 | Laminate, Overlooks Backyard, Centre Island |
| Room 4 | Main | Living Ro | 22.07 | 10.36 | Laminate, Combined w/Dining, Large Window |
| Room 5 | Main | Bathroom | 6.72 | 5.9 | 4 Pc Bath |
| Room 6 | Main | Mud Room | 3.54 | 5.54 | B/I Shelves |
| Washroom Type | No. of Pieces | Level |
| Washroom Type 1 | 4 | |
| Washroom Type 2 | 0 | |
| Washroom Type 3 | 0 | |
| Washroom Type 4 | 0 | |
| Washroom Type 5 | 0 |
| Total Area: | 0.00 |
| Approximatly Age: | 51-99 |
| Property Type: | Detached |
| Style: | 1 1/2 Storey |
| Exterior: | Metal/Steel Sidi |
| Garage Type: | None |
| (Parking/)Drive: | Private |
| Drive Parking Spaces: | 2 |
| Park #1 | |
| Parking Type: | Private |
| Park #2 | |
| Parking Type: | Private |
| Pool: | None |
| Other Structures: | Garden Shed |
| Approximatly Age: | 51-99 |
| Approximatly Square Footage: | 700-1100 |
| Property Features: | Park |
| CAC Included: | N |
| Water Included: | N |
| Cabel TV Included: | N |
| Common Elements Included: | N |
| Heat Included: | N |
| Parking Included: | N |
| Condo Tax Included: | N |
| Building Insurance Included: | N |
| Fireplace/Stove: | N |
| Heat Type: | Forced Air |
| Central Air Conditioning: | Central Air |
| Central Vac: | N |
| Laundry Level: | Syste |
| Ensuite Laundry: | F |
| Sewers: | Sewer |
| Utilities-Cable: | A |
| Utilities-Hydro: | Y |
$
%
Years
This calculator is for demonstration purposes only. Always consult a professional
financial advisor before making personal financial decisions.
| Although the information displayed is believed to be accurate, no warranties or representations are made of any kind. |
| CENTURY 21 FIRST CANADIAN CORP |
|
|

Austin Sold Group Inc
Broker
Dir:
6479397174
Bus:
905-695-7888
Fax:
905-695-0900
| Book Showing | Email a Friend |
Jump To:
At a Glance:
| Type: | Freehold - Detached |
| Area: | Middlesex |
| Municipality: | London South |
| Neighbourhood: | South E |
| Style: | 1 1/2 Storey |
| Approximate Age: | 51-99 |
| Tax: | $2,061 |
| Beds: | 2 |
| Baths: | 1 |
| Fireplace: | N |
| Pool: | None |
Locatin Map:
Payment Calculator:



