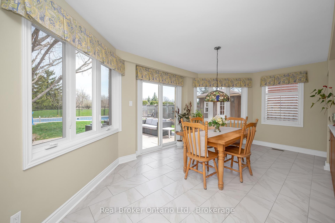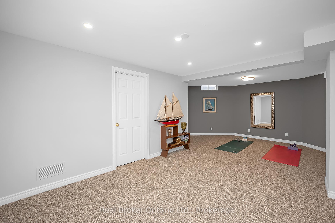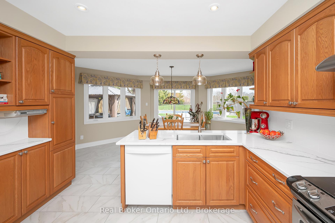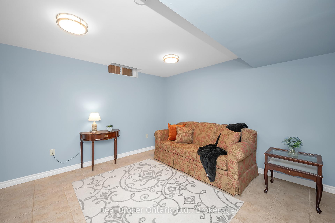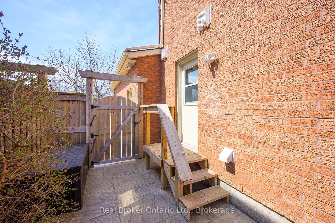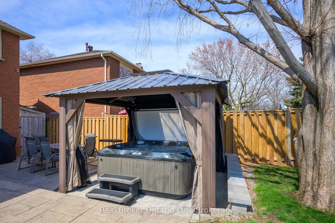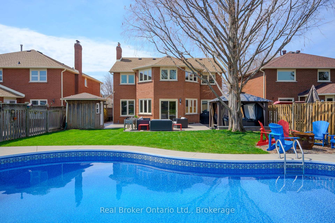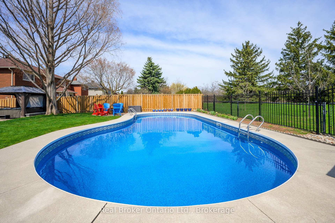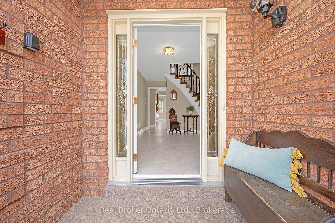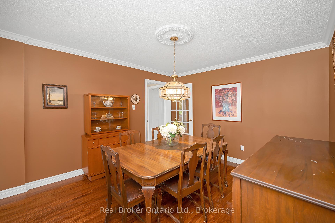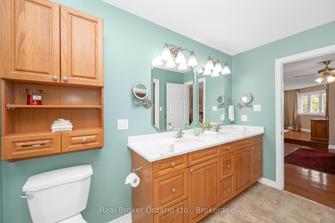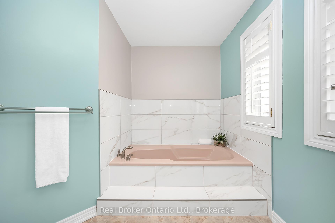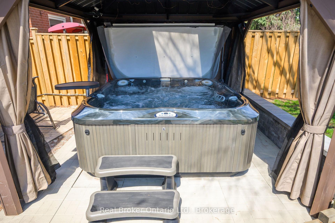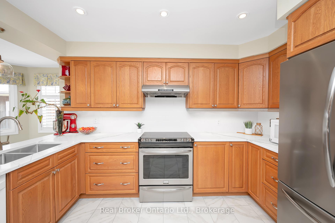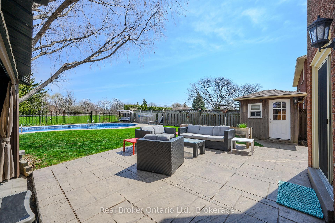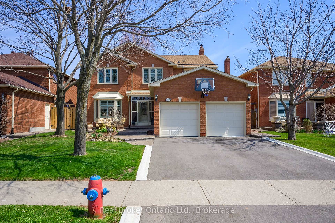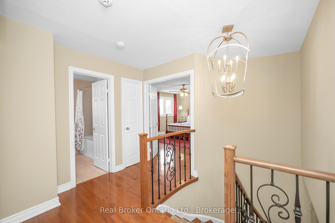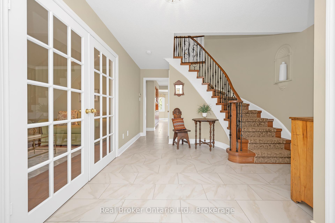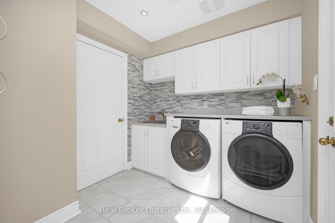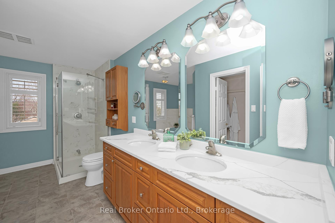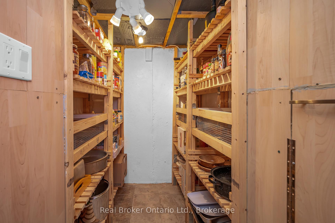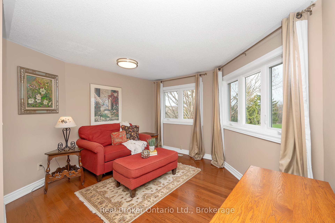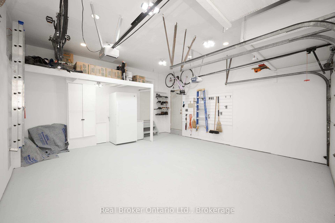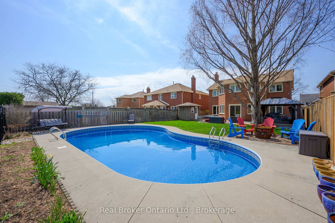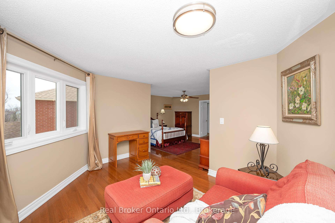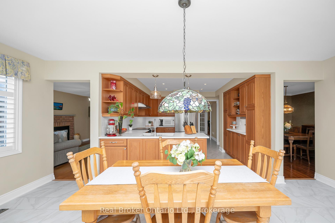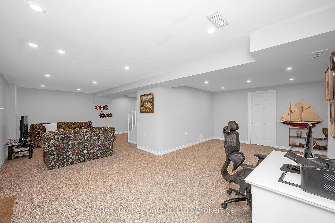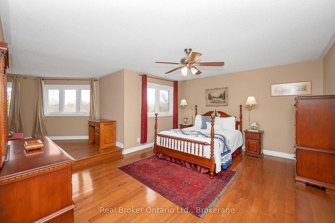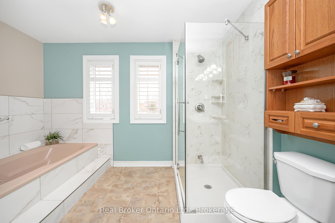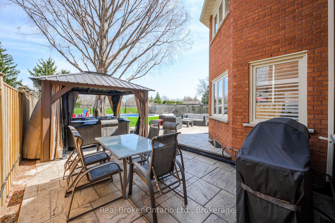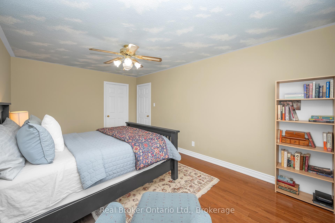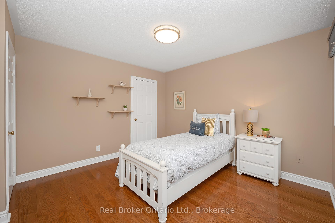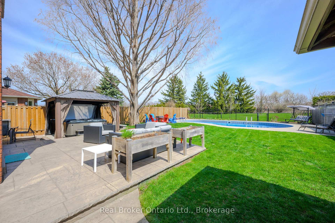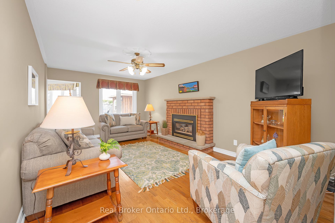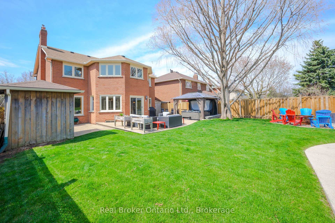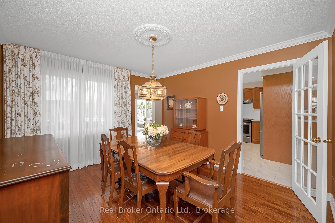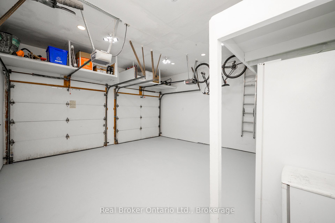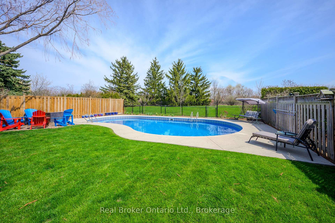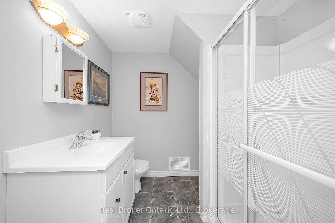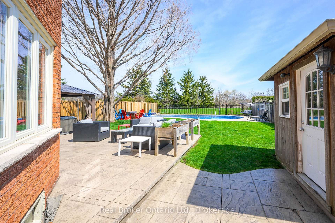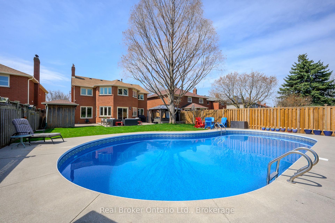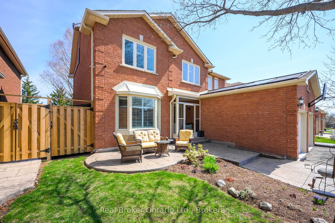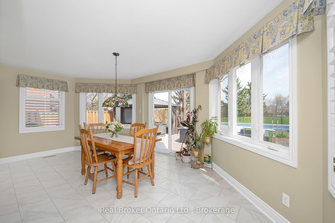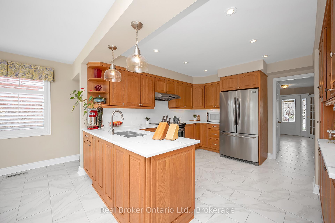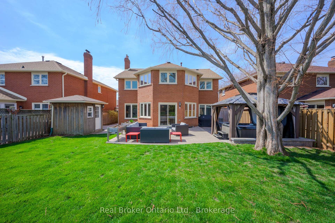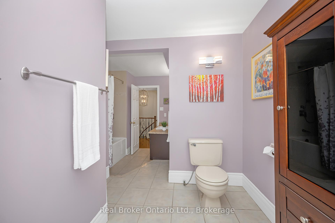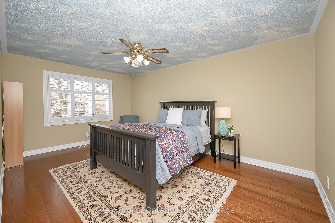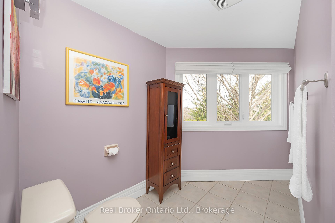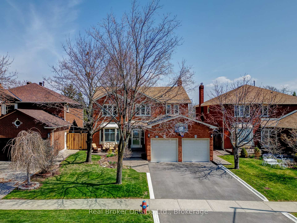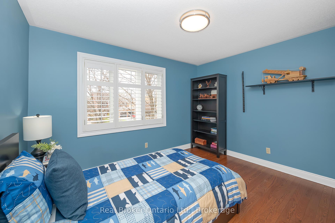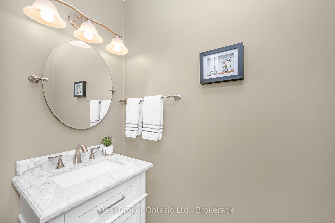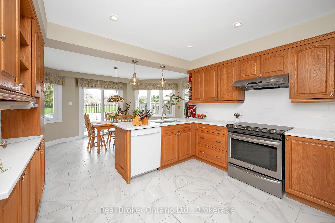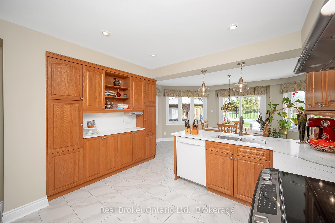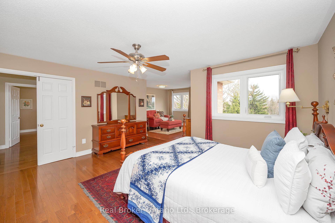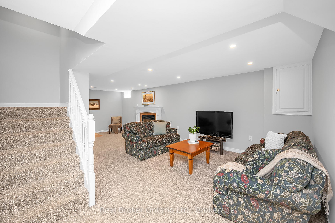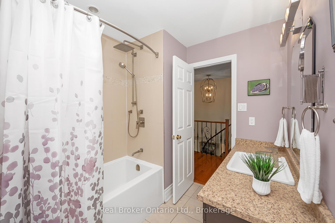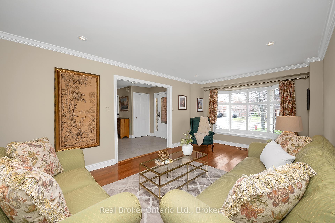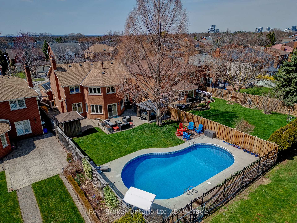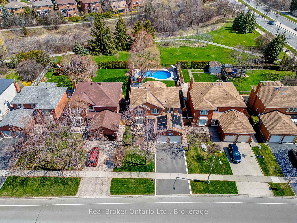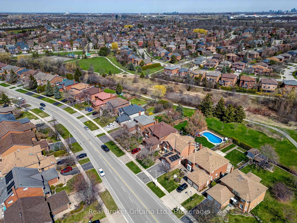$2,495,000
Available - For Sale
Listing ID: W12101729
2015 Grosvenor Stre , Oakville, L6H 5A2, Halton
| Lot! Layout! Location! Just steps away from the prestigious Joshua Creek area, this beautifully upgraded 5-bedroom, 4-bathroom home offers approximately 3800 sqft of finished living space, perfect for modern family living. The main level features hardwood and tile flooring, a custom kitchen with quartz countertops and breakfast area, formal living/dining rooms, a cozy gas fireplace in the family room, and main-floor laundry. Upstairs, the primary suite impresses with a den, a spacious 5-piece ensuite , and a walk-in closet, while three additional bedrooms share a stylish 3-piece bath. The fully finished basement includes a rec room, gas fireplace, 5th bedroom, 3-piece bath, workshop, and ample storage. Outdoors, enjoy a private ravine lot oasis with an in-ground solar-heated pool (liner 2021), 8-person Jacuzzi under a curtained gazebo, fire pit, mature landscaping, and multiple patterned concrete patios. Highlights include an insulated garage with premium LED lighting, paved driveway, ADT security system, and newer windows throughout. Surrounded by top-rated schools, parks, rec centre, tennis/pickle-ball courts, and transit, this turnkey home blends comfort, function, and style in one of Oakville's most sought-after neighbourhoods. |
| Price | $2,495,000 |
| Taxes: | $7178.29 |
| Assessment Year: | 2024 |
| Occupancy: | Owner |
| Address: | 2015 Grosvenor Stre , Oakville, L6H 5A2, Halton |
| Directions/Cross Streets: | Grosvenor and Upper Miiddle |
| Rooms: | 16 |
| Rooms +: | 4 |
| Bedrooms: | 4 |
| Bedrooms +: | 1 |
| Family Room: | T |
| Basement: | Finished, Full |
| Level/Floor | Room | Length(ft) | Width(ft) | Descriptions | |
| Room 1 | Main | Bathroom | 6.53 | 2.95 | 2 Pc Bath |
| Room 2 | Main | Breakfast | 18.37 | 10.46 | |
| Room 3 | Main | Dining Ro | 11.35 | 12.96 | |
| Room 4 | Main | Family Ro | 11.74 | 20.76 | |
| Room 5 | Main | Foyer | 8.17 | 15.94 | |
| Room 6 | Main | Kitchen | 11.51 | 12.53 | |
| Room 7 | Main | Laundry | 8.04 | 8.95 | |
| Room 8 | Main | Living Ro | 11.28 | 17.97 | |
| Room 9 | Second | Bathroom | 10.76 | 18.2 | 4 Pc Bath |
| Room 10 | Second | Primary B | 15.68 | 13.42 | |
| Room 11 | Second | Den | 12.5 | 11.15 | Combined w/Primary |
| Room 12 | Second | Bathroom | 11.68 | 14.6 | 5 Pc Ensuite |
| Room 13 | Second | Other | 6.04 | 8.2 | Walk-In Closet(s), Combined w/Primary |
| Room 14 | Second | Bedroom 2 | 11.05 | 16.96 | |
| Room 15 | Second | Bedroom 3 | 11.61 | 11.94 |
| Washroom Type | No. of Pieces | Level |
| Washroom Type 1 | 2 | Main |
| Washroom Type 2 | 4 | Second |
| Washroom Type 3 | 5 | Second |
| Washroom Type 4 | 3 | Basement |
| Washroom Type 5 | 0 |
| Total Area: | 0.00 |
| Property Type: | Detached |
| Style: | 2-Storey |
| Exterior: | Brick |
| Garage Type: | Attached |
| Drive Parking Spaces: | 2 |
| Pool: | Inground |
| Approximatly Square Footage: | 2500-3000 |
| CAC Included: | N |
| Water Included: | N |
| Cabel TV Included: | N |
| Common Elements Included: | N |
| Heat Included: | N |
| Parking Included: | N |
| Condo Tax Included: | N |
| Building Insurance Included: | N |
| Fireplace/Stove: | Y |
| Heat Type: | Forced Air |
| Central Air Conditioning: | Central Air |
| Central Vac: | N |
| Laundry Level: | Syste |
| Ensuite Laundry: | F |
| Sewers: | Sewer |
$
%
Years
This calculator is for demonstration purposes only. Always consult a professional
financial advisor before making personal financial decisions.
| Although the information displayed is believed to be accurate, no warranties or representations are made of any kind. |
| Real Broker Ontario Ltd. |
|
|

Austin Sold Group Inc
Broker
Dir:
6479397174
Bus:
905-695-7888
Fax:
905-695-0900
| Book Showing | Email a Friend |
Jump To:
At a Glance:
| Type: | Freehold - Detached |
| Area: | Halton |
| Municipality: | Oakville |
| Neighbourhood: | 1018 - WC Wedgewood Creek |
| Style: | 2-Storey |
| Tax: | $7,178.29 |
| Beds: | 4+1 |
| Baths: | 4 |
| Fireplace: | Y |
| Pool: | Inground |
Locatin Map:
Payment Calculator:



