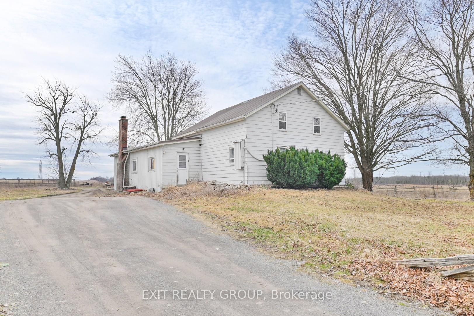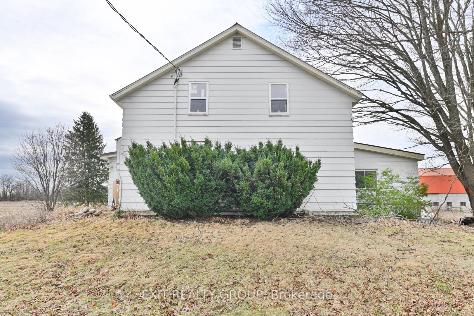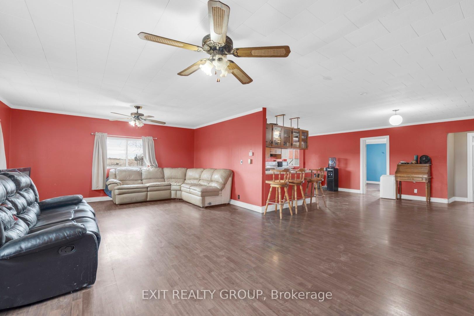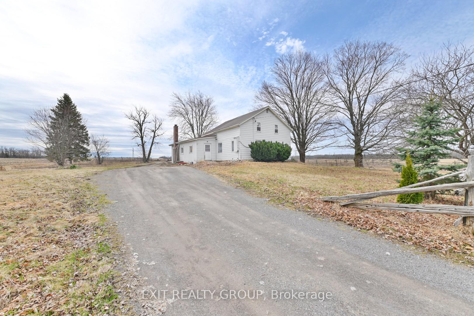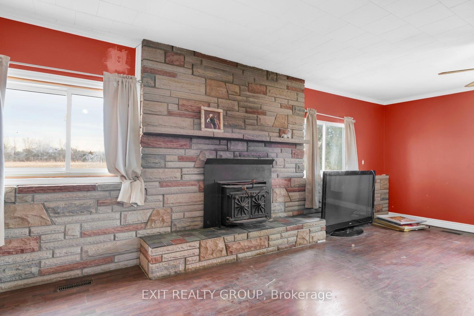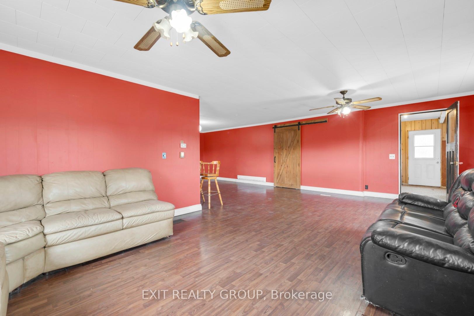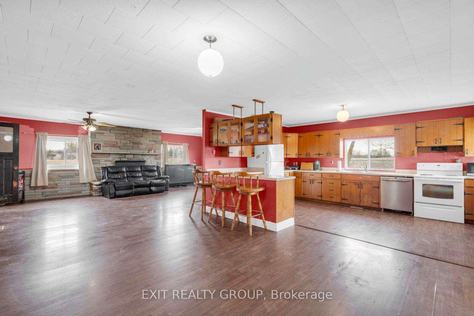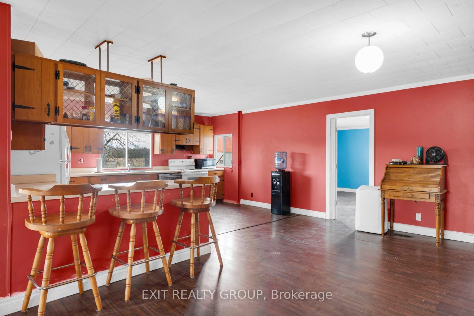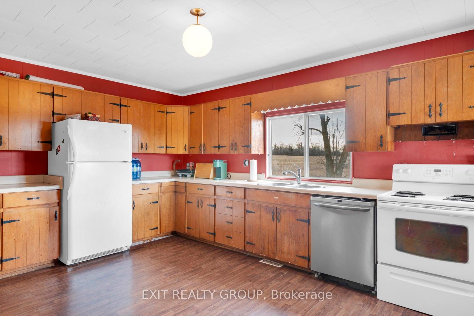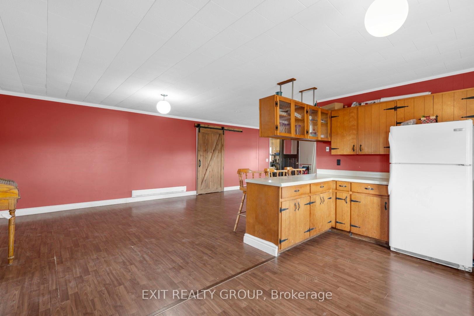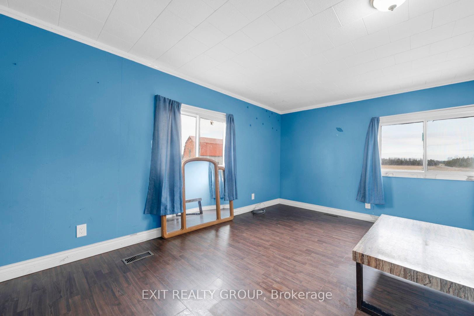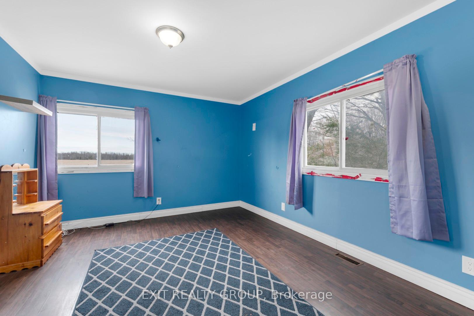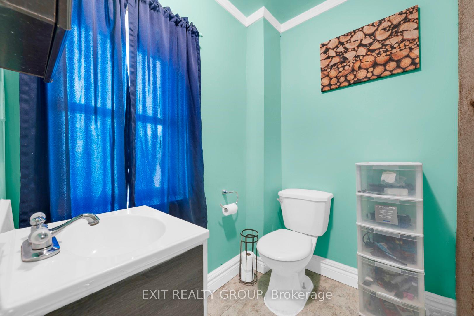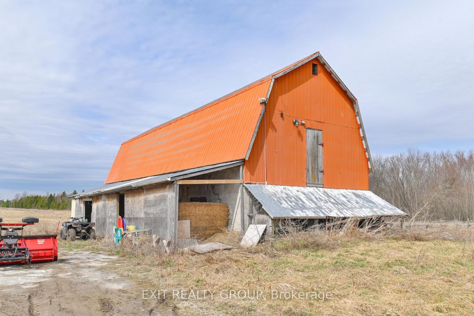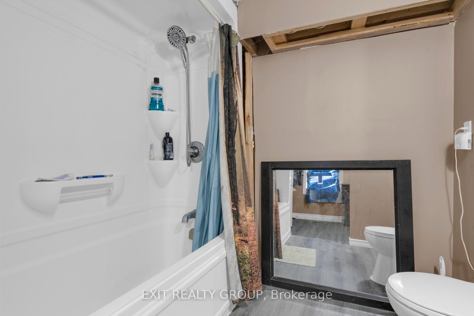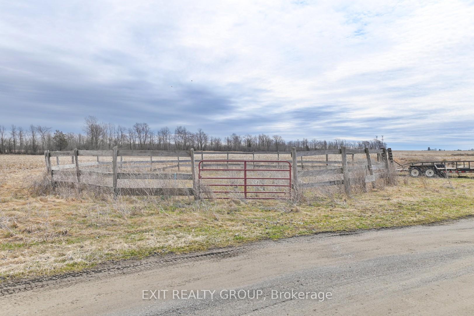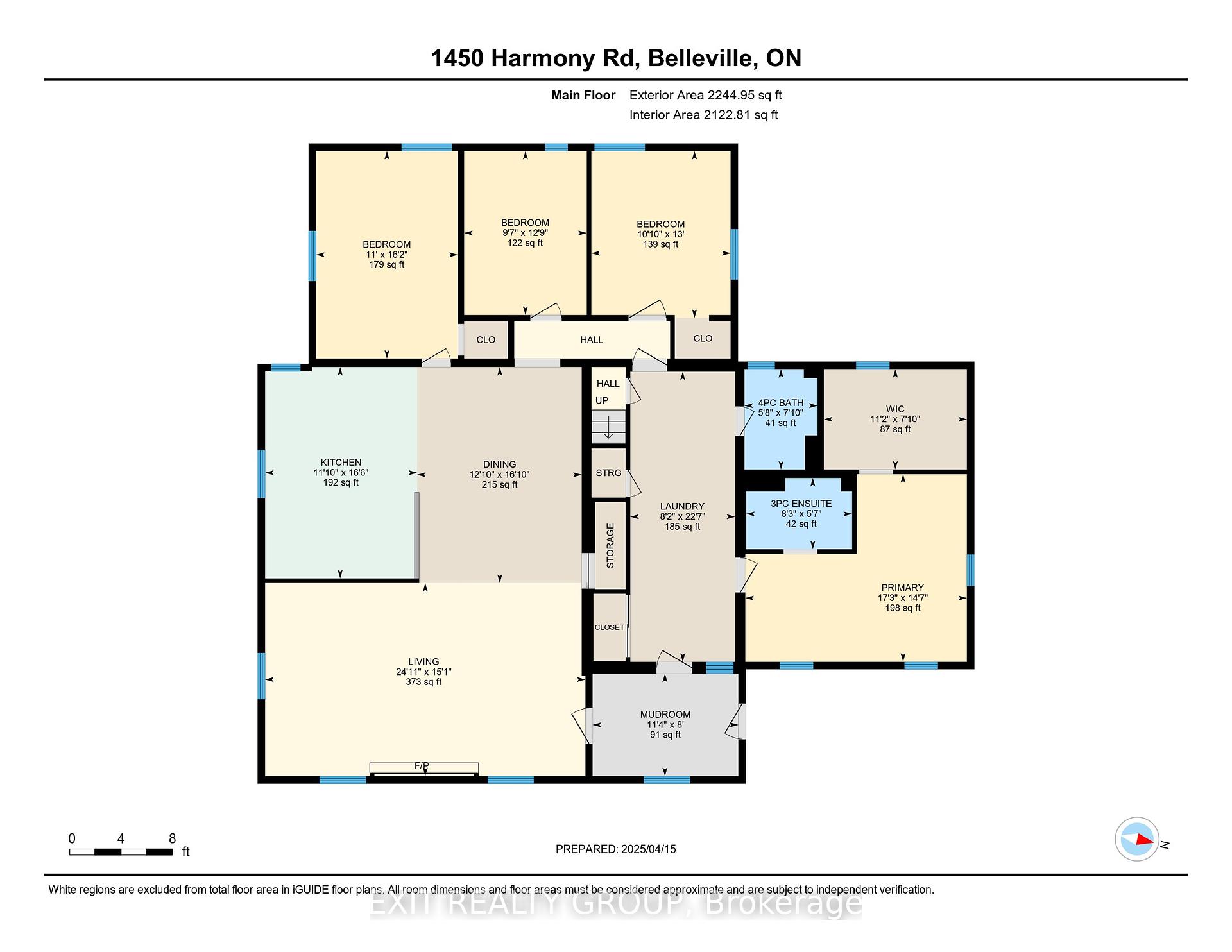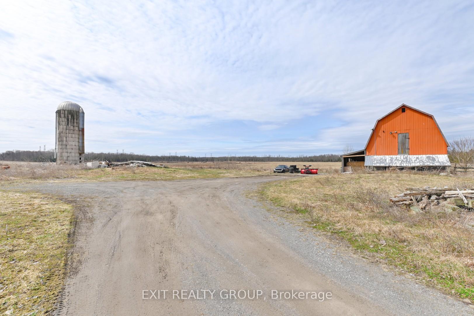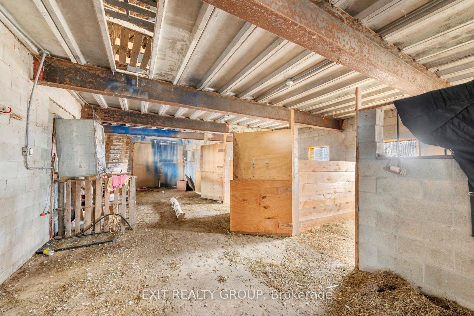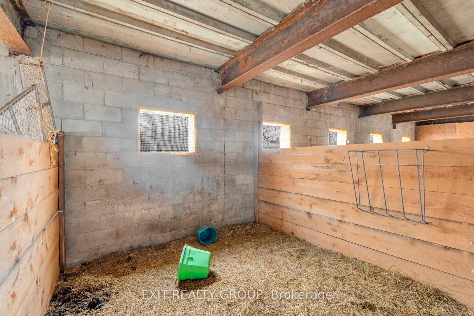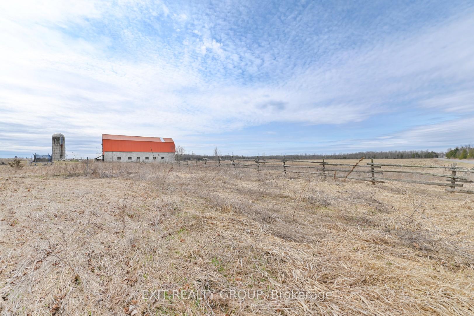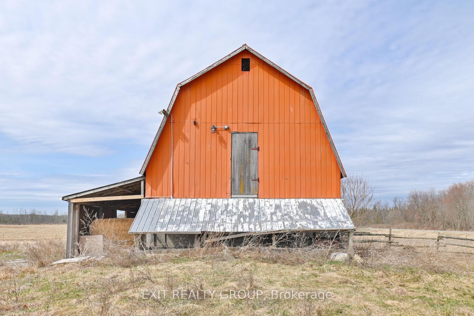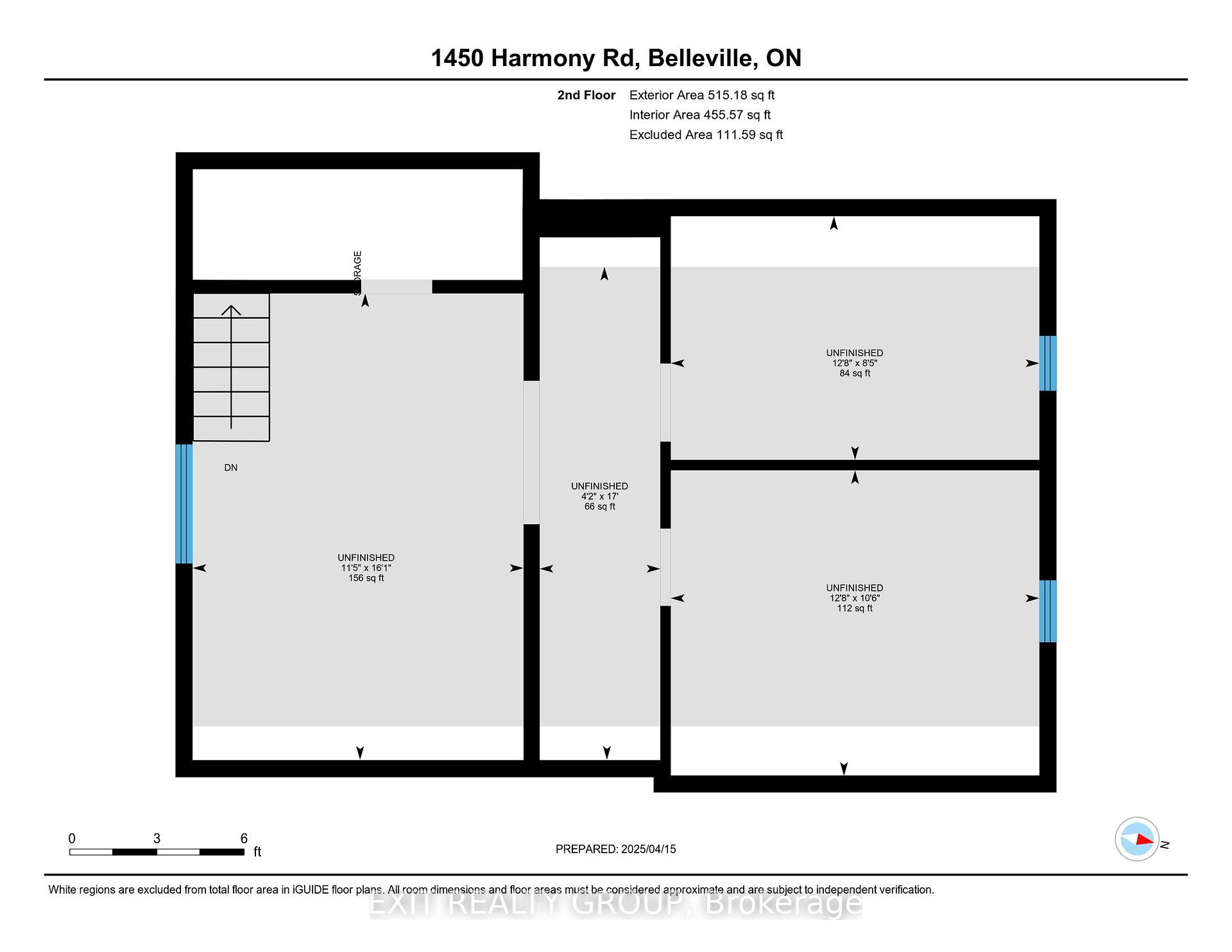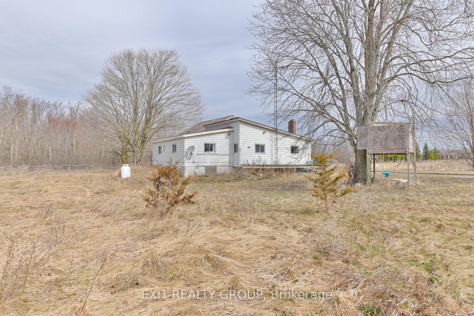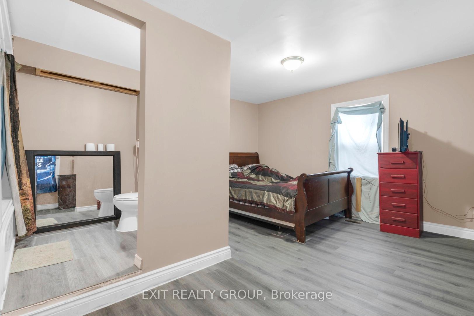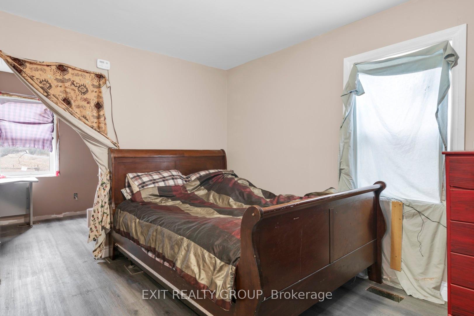$550,000
Available - For Sale
Listing ID: X12090491
1450 Harmony Road , Belleville, K8N 4Z6, Hastings
| Discover a unique property less than 20 minutes from Belleville's amenities, offering an exceptional opportunity for investors, first-time homebuyers, and handymen alike. This versatile home features a spacious open-concept living room, dining room & kitchen, creating an inviting atmosphere for family gatherings and culinary adventures. The property also has a garage, barn with 4 paddocks, attached woodshed, tack room. There is also a metal silo providing ample space for storage or any hobbies on this 5+ acres of land. The barn holds potential to be transformed into an event space, workshop, or any endeavor the new homeowner envisions. Situated on a generous lot, the home offers privacy and room to grow, all within a short drive to Belleville's shops, restaurants, and services. Whether you're looking to invest, embark on your first homeownership journey, or apply your handyman skills, this property presents a canvas ready for your personal touch. Don't miss this rare opportunity to own a property that combines convenience, space, and endless potential minutes from Belleville or Napanee. |
| Price | $550,000 |
| Taxes: | $3134.28 |
| Occupancy: | Owner |
| Address: | 1450 Harmony Road , Belleville, K8N 4Z6, Hastings |
| Acreage: | 5-9.99 |
| Directions/Cross Streets: | Harmony Rd & Bronk |
| Rooms: | 13 |
| Bedrooms: | 4 |
| Bedrooms +: | 0 |
| Family Room: | F |
| Basement: | Crawl Space, Unfinished |
| Level/Floor | Room | Length(ft) | Width(ft) | Descriptions | |
| Room 1 | Ground | Mud Room | 8 | 11.35 | |
| Room 2 | Ground | Living Ro | 15.06 | 24.96 | |
| Room 3 | Ground | Dining Ro | 16.83 | 12.82 | |
| Room 4 | Ground | Kitchen | 16.47 | 11.84 | |
| Room 5 | Ground | Bedroom | 16.17 | 11.05 | |
| Room 6 | Ground | Bedroom 2 | 12.79 | 9.54 | |
| Room 7 | Ground | Bedroom 3 | 13.02 | 10.86 | |
| Room 8 | Ground | Bathroom | 7.84 | 5.71 | 4 Pc Bath |
| Room 9 | Ground | Primary B | 14.63 | 17.25 | 3 Pc Ensuite, Walk-In Closet(s) |
| Room 10 | Ground | Bathroom | 5.58 | 8.27 | 3 Pc Ensuite |
| Room 11 | Second | Other | 16.04 | 11.38 | Unfinished |
| Room 12 | Second | Other | 16.96 | 4.17 | Unfinished |
| Room 13 | Second | Other | 8.4 | 12.4 | Unfinished |
| Room 14 | Second | Other | 10.53 | 12.69 | Unfinished |
| Washroom Type | No. of Pieces | Level |
| Washroom Type 1 | 4 | Ground |
| Washroom Type 2 | 3 | Ground |
| Washroom Type 3 | 0 | |
| Washroom Type 4 | 0 | |
| Washroom Type 5 | 0 |
| Total Area: | 0.00 |
| Property Type: | Detached |
| Style: | 1 1/2 Storey |
| Exterior: | Aluminum Siding |
| Garage Type: | Detached |
| (Parking/)Drive: | Private Do |
| Drive Parking Spaces: | 20 |
| Park #1 | |
| Parking Type: | Private Do |
| Park #2 | |
| Parking Type: | Private Do |
| Pool: | None |
| Other Structures: | Barn, Drive Sh |
| Approximatly Square Footage: | 2500-3000 |
| Property Features: | Golf, Hospital |
| CAC Included: | N |
| Water Included: | N |
| Cabel TV Included: | N |
| Common Elements Included: | N |
| Heat Included: | N |
| Parking Included: | N |
| Condo Tax Included: | N |
| Building Insurance Included: | N |
| Fireplace/Stove: | Y |
| Heat Type: | Forced Air |
| Central Air Conditioning: | None |
| Central Vac: | N |
| Laundry Level: | Syste |
| Ensuite Laundry: | F |
| Elevator Lift: | False |
| Sewers: | Septic |
| Water: | Drilled W |
| Water Supply Types: | Drilled Well |
| Utilities-Cable: | N |
| Utilities-Hydro: | Y |
$
%
Years
This calculator is for demonstration purposes only. Always consult a professional
financial advisor before making personal financial decisions.
| Although the information displayed is believed to be accurate, no warranties or representations are made of any kind. |
| EXIT REALTY GROUP |
|
|

Austin Sold Group Inc
Broker
Dir:
6479397174
Bus:
905-695-7888
Fax:
905-695-0900
| Book Showing | Email a Friend |
Jump To:
At a Glance:
| Type: | Freehold - Detached |
| Area: | Hastings |
| Municipality: | Belleville |
| Neighbourhood: | Dufferin Grove |
| Style: | 1 1/2 Storey |
| Tax: | $3,134.28 |
| Beds: | 4 |
| Baths: | 2 |
| Fireplace: | Y |
| Pool: | None |
Locatin Map:
Payment Calculator:



