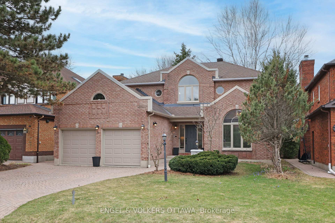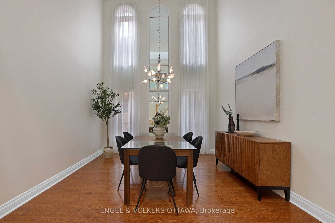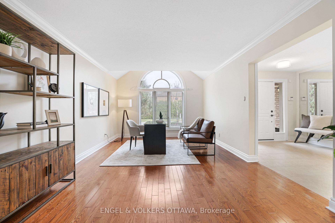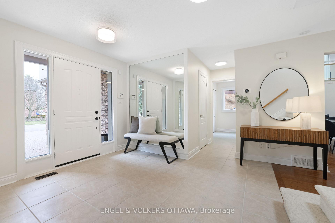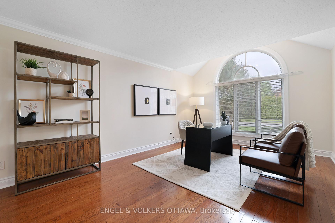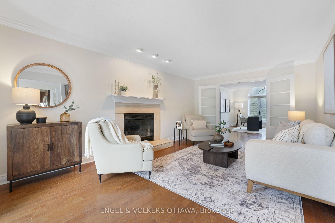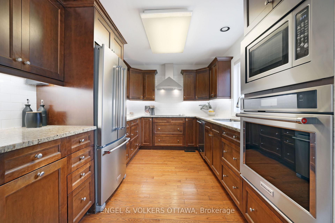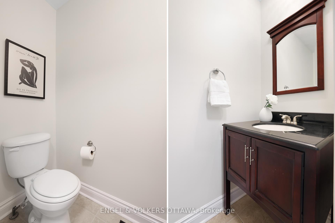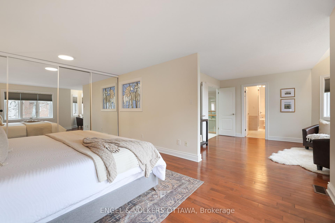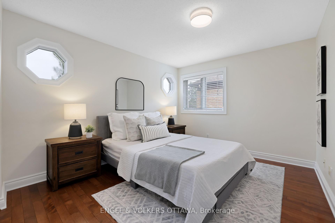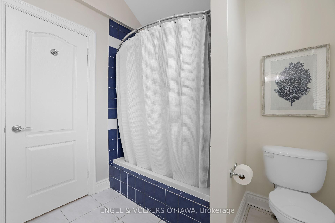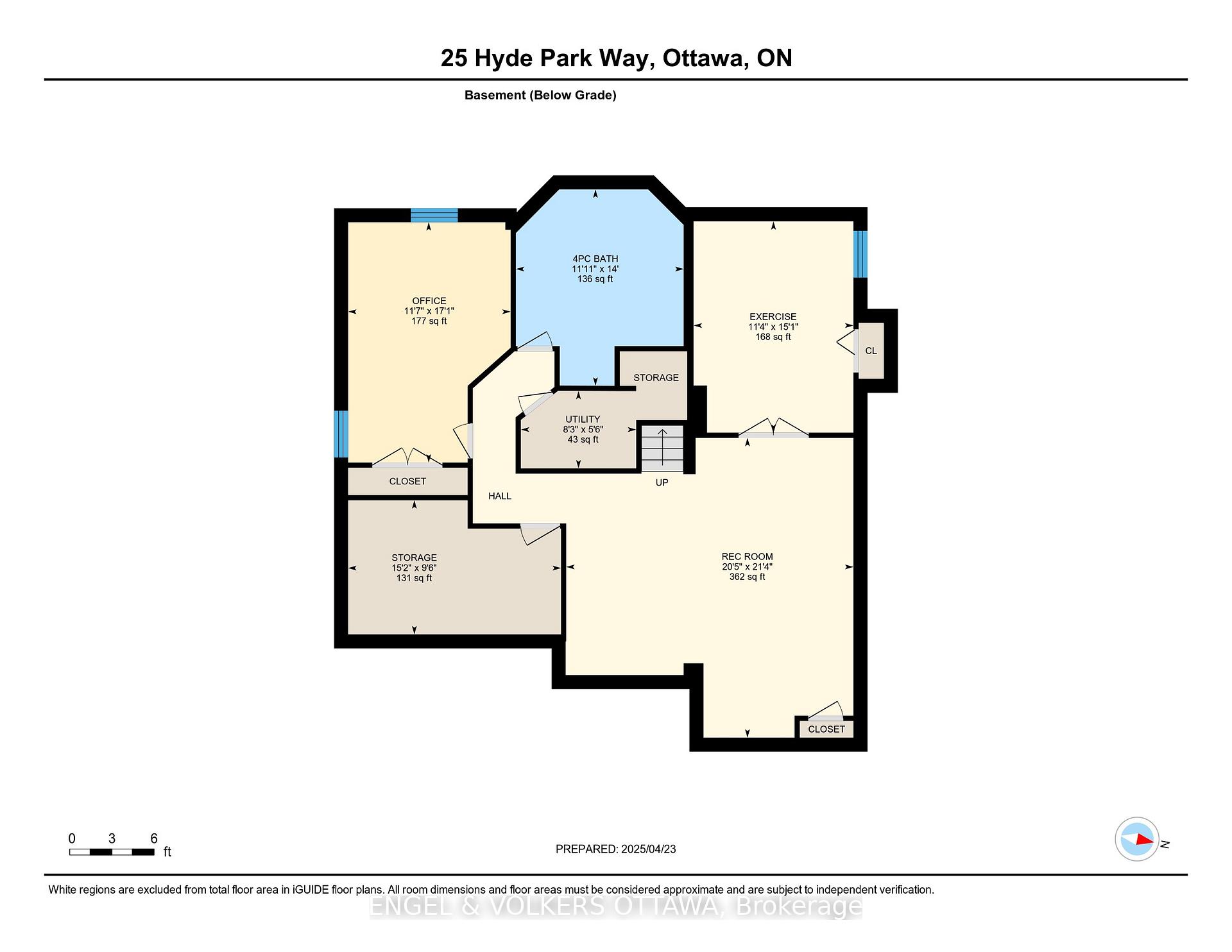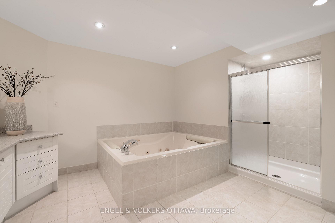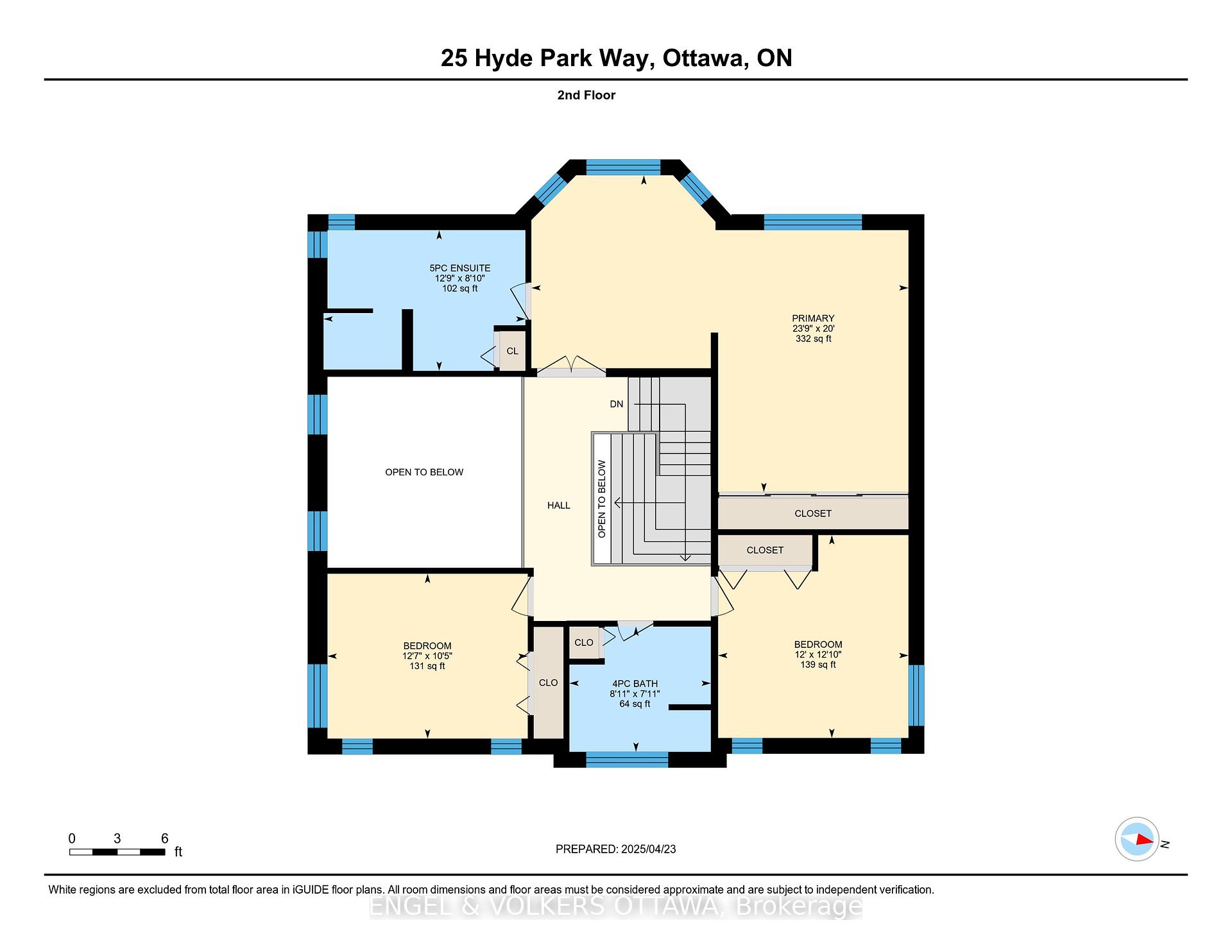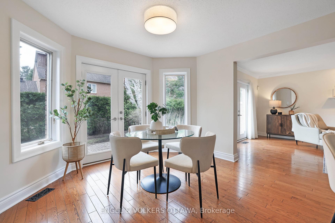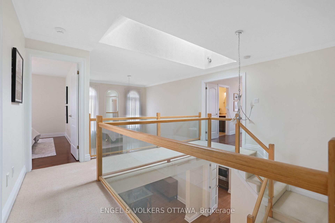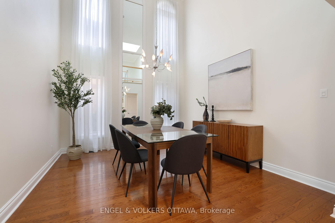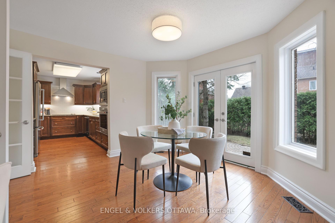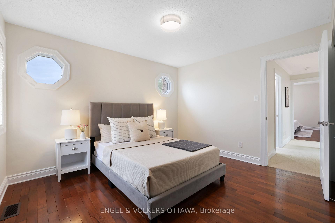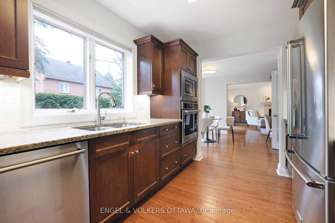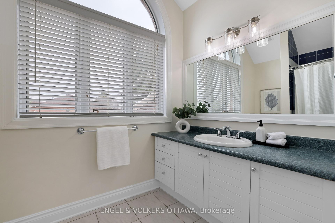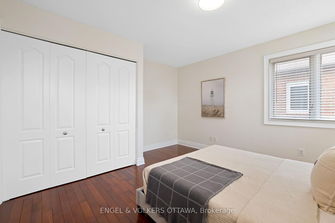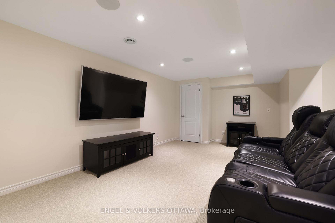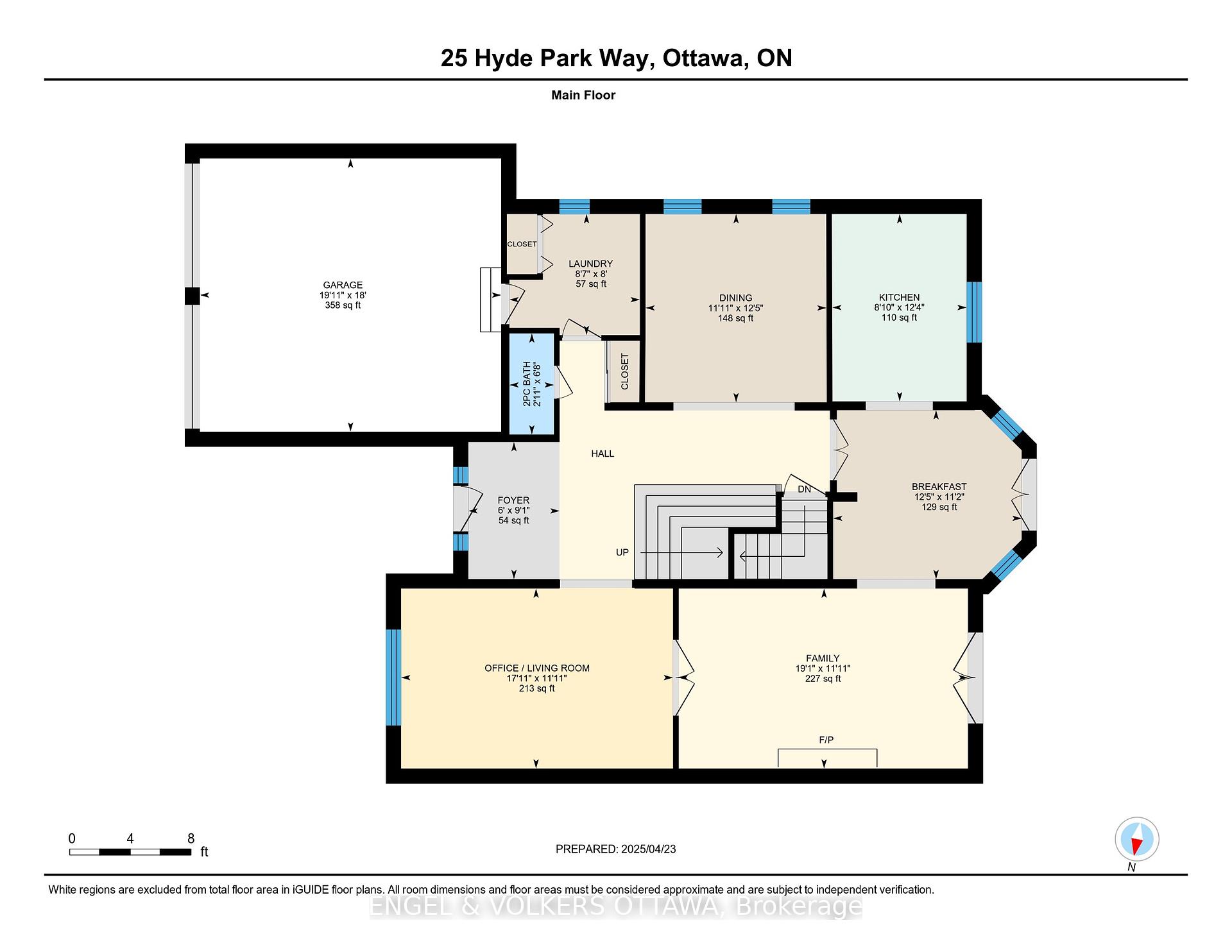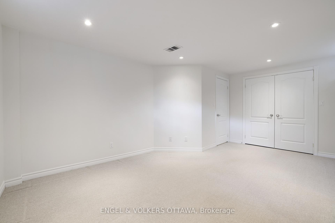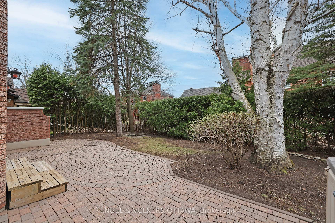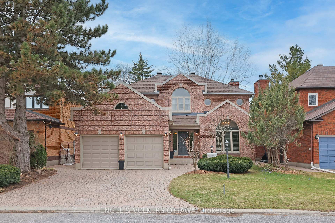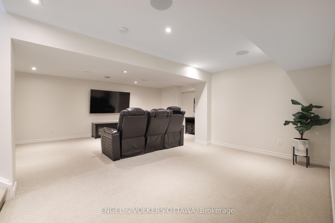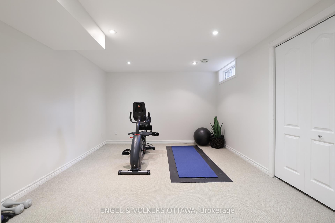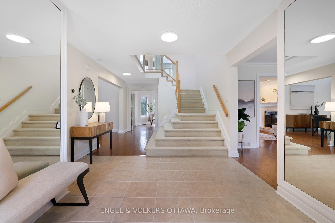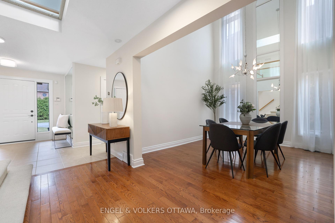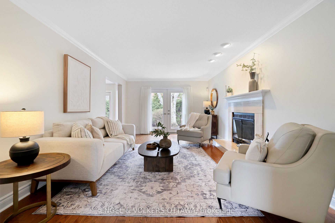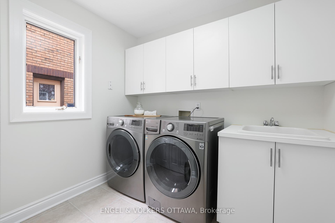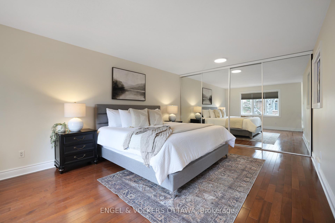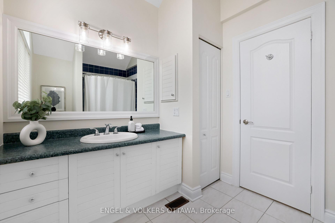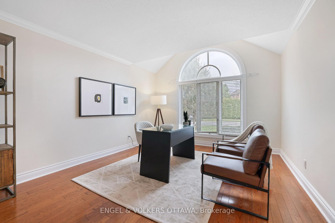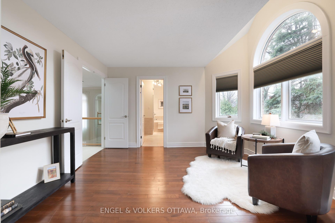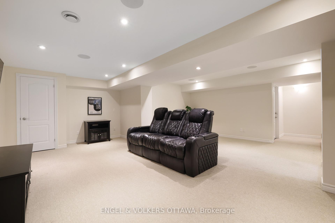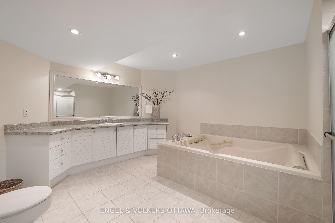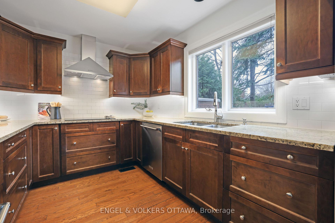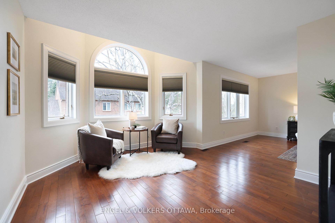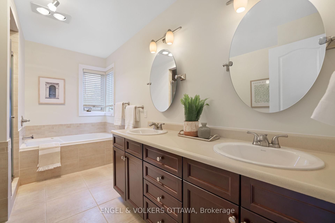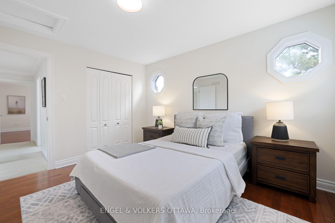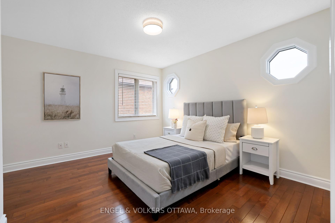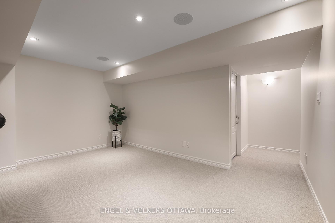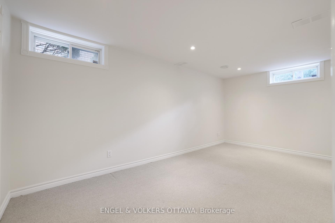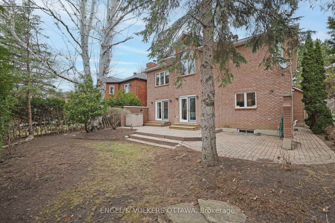$1,235,000
Available - For Sale
Listing ID: X12101602
25 Hyde Park Way , South of Baseline to Knoxdale, K2G 5R7, Ottawa
| OPEN HOUSE SUNDAY APRIL 27 2-4 PM! A handsome and stately residence in the heart of Centrepointe offers a wonderful family lifestyle proximal to all the capital has to offer. The central location speaks for itself strategically located in the middle of the city being equidistant to The Hill and The Canadian Tire Centre! Easy access to schools, hospitals, Algonquin College and shopping the location is ideal. The main level is flooded with natural light through large window openings and a sky light highlights gleaming hardwood floors throughout the first level and bedrooms. Floor to ceiling palladium windows in the two storey formal dining room create drama and the space is designed to be away from the hustle and bustle of the main food prep area. Glass railings on the staircase work in combination with the large window openings and sky light to create a sense of airiness allowing light to filter everywhere.The first floor boasts a formal living room (currently a private at home office) with french doors into a cosy family room anchored by a wood burning fireplace and mantle. There is a natural flow into the breakfast room and galley kitchen that is finished with dark, richly toned cabinetry and warm stone counters with neutral backsplash. French doors are strategically placed for easy access into the private and hedged garden to enjoy outdoor grilling and seasonal al fresco dining. The second levels boasts a grand Primary bedroom with sitting area or lounge and a well scaled ensuite with double vanity, soaking tub and glass shower enclosure. The lower level is completely finished and offers space for a home office, gym or a guest suite as there is a beautifully proportioned bathroom with a large spa-like whirlpool tub and separate shower; ideal for use following a workout or take a cold plunge! . Roof 2009, Pella windows are original, mechanicals are leased and recently serviced, appliances 2020. |
| Price | $1,235,000 |
| Taxes: | $9398.00 |
| Occupancy: | Owner |
| Address: | 25 Hyde Park Way , South of Baseline to Knoxdale, K2G 5R7, Ottawa |
| Directions/Cross Streets: | Baseline Rd and Centrepointe Dr. |
| Rooms: | 11 |
| Bedrooms: | 3 |
| Bedrooms +: | 0 |
| Family Room: | T |
| Basement: | Finished |
| Level/Floor | Room | Length(ft) | Width(ft) | Descriptions | |
| Room 1 | Main | Foyer | 9.05 | 6.04 | |
| Room 2 | Main | Bathroom | 6.66 | 2.95 | 2 Pc Bath |
| Room 3 | Main | Laundry | 7.97 | 8.59 | |
| Room 4 | Main | Office | 11.87 | 17.94 | Combined w/Living |
| Room 5 | Main | Kitchen | 12.37 | 8.89 | |
| Room 6 | Main | Breakfast | 11.48 | 12.43 | |
| Room 7 | Main | Family Ro | 11.87 | 19.09 | Fireplace |
| Room 8 | Second | Primary B | 23.78 | 19.98 | |
| Room 9 | Second | Bathroom | 12.73 | 8.89 | 5 Pc Ensuite |
| Room 10 | Second | Bedroom 2 | 12 | 12.79 | |
| Room 11 | Second | Bedroom 3 | 12.63 | 10.4 | |
| Room 12 | Second | Office | 11.55 | 17.09 | |
| Room 13 | Basement | Exercise | 11.38 | 15.06 | |
| Room 14 | Basement | Recreatio | 20.43 | 21.32 | |
| Room 15 | Basement | Utility R | 8.2 | 5.51 |
| Washroom Type | No. of Pieces | Level |
| Washroom Type 1 | 5 | Second |
| Washroom Type 2 | 4 | Second |
| Washroom Type 3 | 2 | Ground |
| Washroom Type 4 | 4 | Basement |
| Washroom Type 5 | 0 |
| Total Area: | 0.00 |
| Approximatly Age: | 31-50 |
| Property Type: | Detached |
| Style: | 2-Storey |
| Exterior: | Concrete Poured, Brick Veneer |
| Garage Type: | Attached |
| (Parking/)Drive: | Private Do |
| Drive Parking Spaces: | 2 |
| Park #1 | |
| Parking Type: | Private Do |
| Park #2 | |
| Parking Type: | Private Do |
| Pool: | None |
| Approximatly Age: | 31-50 |
| Approximatly Square Footage: | 2500-3000 |
| Property Features: | Public Trans, Hospital |
| CAC Included: | N |
| Water Included: | N |
| Cabel TV Included: | N |
| Common Elements Included: | N |
| Heat Included: | N |
| Parking Included: | N |
| Condo Tax Included: | N |
| Building Insurance Included: | N |
| Fireplace/Stove: | Y |
| Heat Type: | Forced Air |
| Central Air Conditioning: | Central Air |
| Central Vac: | Y |
| Laundry Level: | Syste |
| Ensuite Laundry: | F |
| Elevator Lift: | False |
| Sewers: | Sewer |
| Utilities-Cable: | Y |
| Utilities-Hydro: | Y |
$
%
Years
This calculator is for demonstration purposes only. Always consult a professional
financial advisor before making personal financial decisions.
| Although the information displayed is believed to be accurate, no warranties or representations are made of any kind. |
| ENGEL & VOLKERS OTTAWA |
|
|

Austin Sold Group Inc
Broker
Dir:
6479397174
Bus:
905-695-7888
Fax:
905-695-0900
| Virtual Tour | Book Showing | Email a Friend |
Jump To:
At a Glance:
| Type: | Freehold - Detached |
| Area: | Ottawa |
| Municipality: | South of Baseline to Knoxdale |
| Neighbourhood: | 7607 - Centrepointe |
| Style: | 2-Storey |
| Approximate Age: | 31-50 |
| Tax: | $9,398 |
| Beds: | 3 |
| Baths: | 4 |
| Fireplace: | Y |
| Pool: | None |
Locatin Map:
Payment Calculator:



