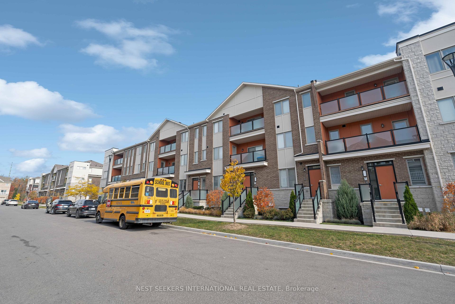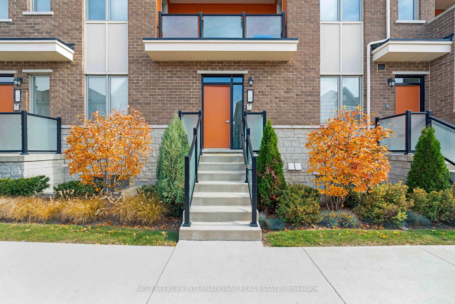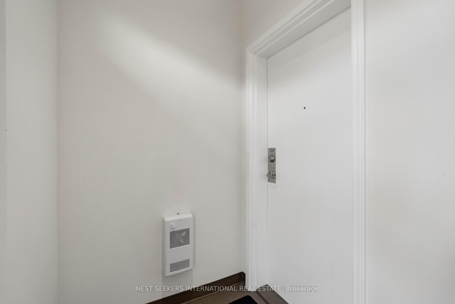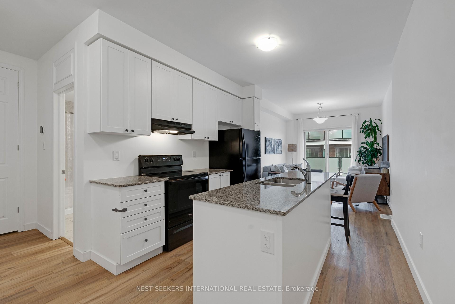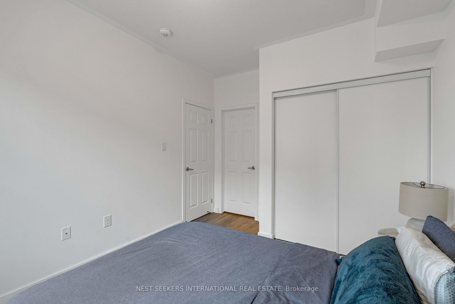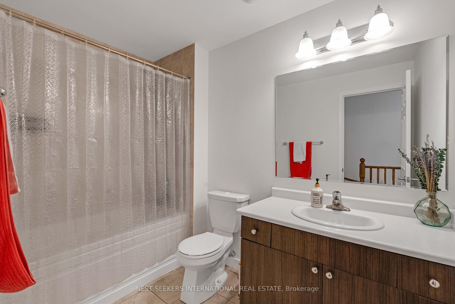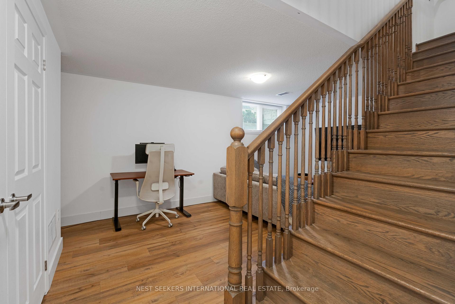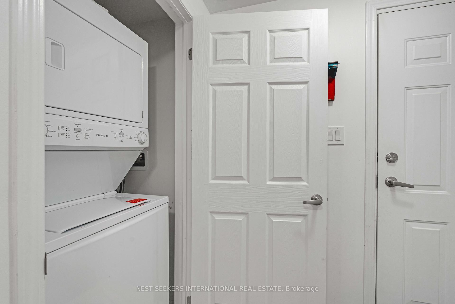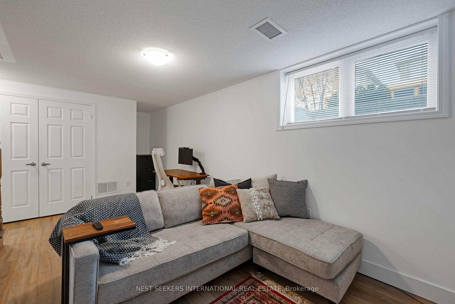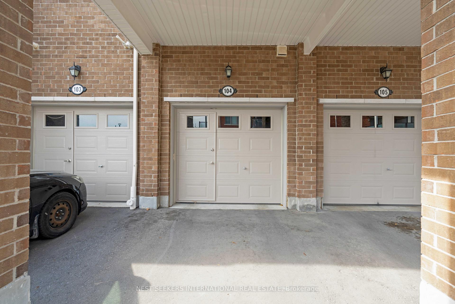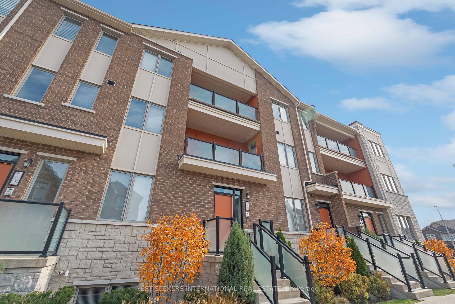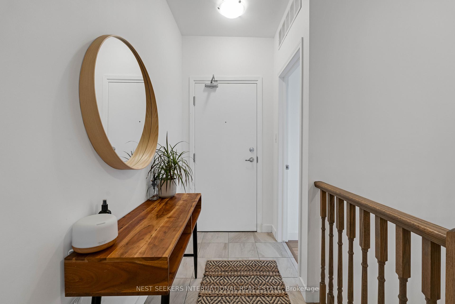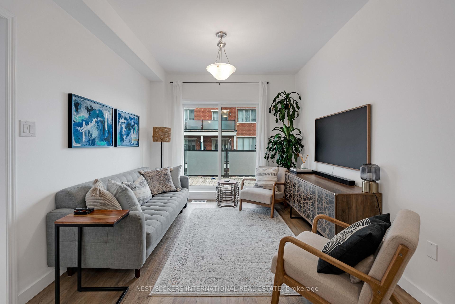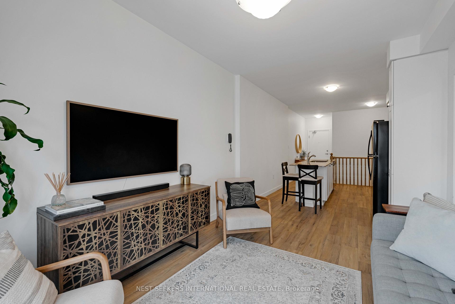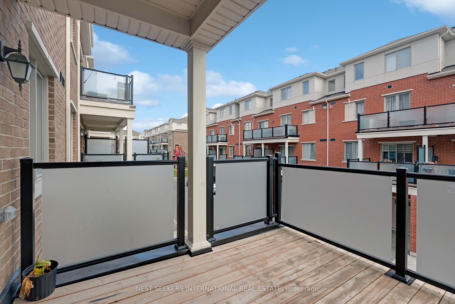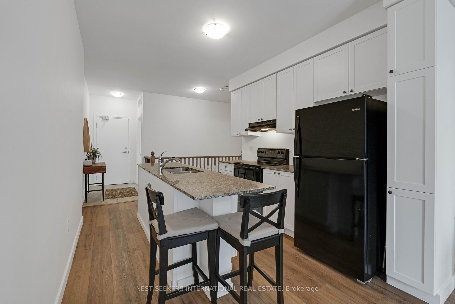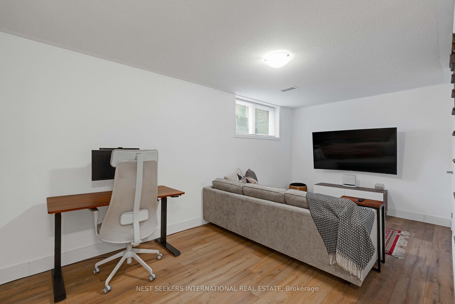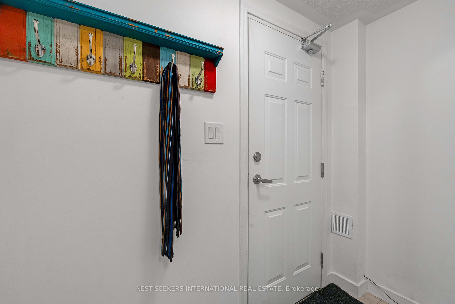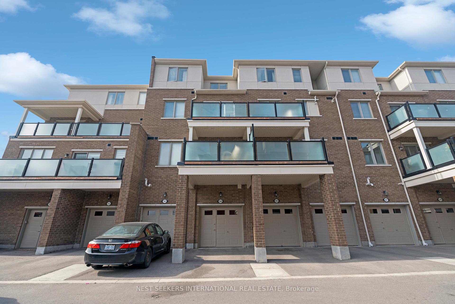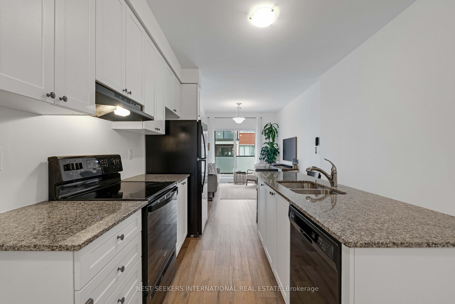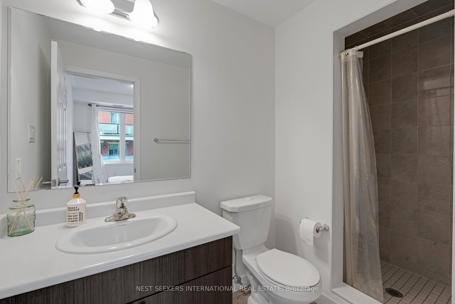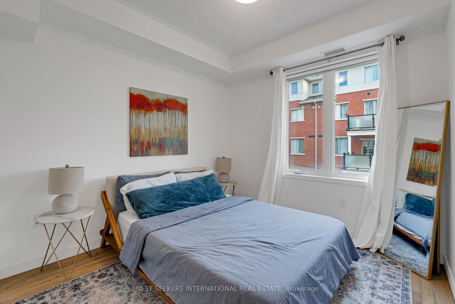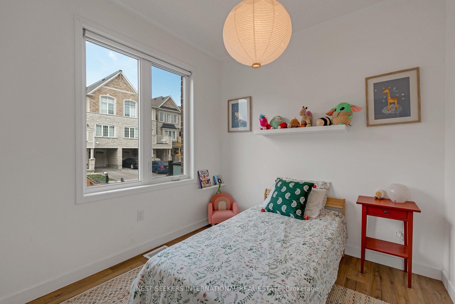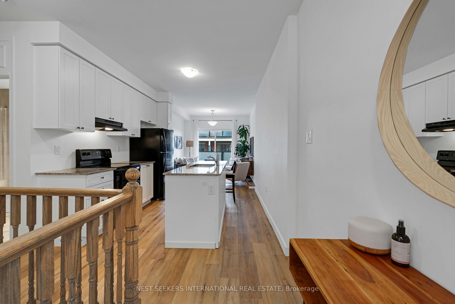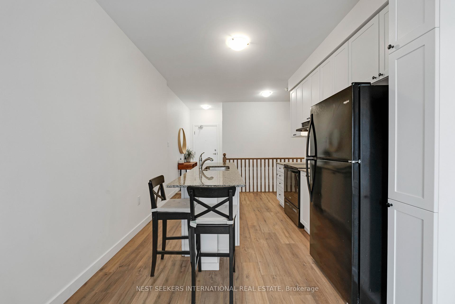$690,000
Available - For Sale
Listing ID: E12082017
1148 Dragonfly Aven , Pickering, L1X 0H5, Durham
| Embrace modern urban living in this stylish condo townhouse, designed for both comfort and convenience. Bright and airy with 9-foot ceilings, the open-concept main floor features upgraded interiors and sleek new vinyl flooring throughout. The versatile layout includes two spacious bedrooms, with the potential to add a third. Two full bathrooms provide ample convenience, with an option to add a third on the lower level. Step outside to a private second-floor balcony or unwind on the expansive terrace perfect for entertaining or relaxing. The contemporary kitchen is a chefs dream, offering a large island, granite countertops, and plenty of workspace. Enjoy the added perks of a private driveway and direct garage access for seamless daily living. Move-in ready and sold furnished, this home is ideal for first-time buyers or savvy investors seeking an Airbnb friendly property. Located in a prime area with easy access to highways, top-rated schools, parks, and essential amenities, this urban retreat offers the perfect blend of function and style. **Extras:** Includes TV console, couch, armchairs, side tables, bar stools, queen bed in the primary bedroom, single bed in the second bedroom, floating shelves, sectional sofa, entryway table, mirror, and more |
| Price | $690,000 |
| Taxes: | $3989.92 |
| Occupancy: | Owner |
| Address: | 1148 Dragonfly Aven , Pickering, L1X 0H5, Durham |
| Postal Code: | L1X 0H5 |
| Province/State: | Durham |
| Directions/Cross Streets: | Whites Rd & Taunton Rd |
| Level/Floor | Room | Length(ft) | Width(ft) | Descriptions | |
| Room 1 | Main | Living Ro | 13.58 | 10 | Laminate, Open Concept, W/O To Terrace |
| Room 2 | Main | Dining Ro | 13.58 | 10 | Vinyl Floor, Combined w/Living, W/O To Terrace |
| Room 3 | Main | Kitchen | 13.09 | 10.59 | Vinyl Floor, Granite Counters, Centre Island |
| Room 4 | Main | Primary B | 10.1 | 10.1 | Vinyl Floor, 3 Pc Ensuite, Double Closet |
| Room 5 | Main | Bedroom 2 | 9.18 | 8.99 | Vinyl Floor, Double Closet, Large Window |
| Room 6 | Lower | Recreatio | 17.58 | 8.59 | Vinyl Floor, Closet, Access To Garage |
| Washroom Type | No. of Pieces | Level |
| Washroom Type 1 | 4 | Main |
| Washroom Type 2 | 3 | Main |
| Washroom Type 3 | 0 | |
| Washroom Type 4 | 0 | |
| Washroom Type 5 | 0 |
| Total Area: | 0.00 |
| Approximatly Age: | 0-5 |
| Washrooms: | 2 |
| Heat Type: | Forced Air |
| Central Air Conditioning: | Central Air |
$
%
Years
This calculator is for demonstration purposes only. Always consult a professional
financial advisor before making personal financial decisions.
| Although the information displayed is believed to be accurate, no warranties or representations are made of any kind. |
| NEST SEEKERS INTERNATIONAL REAL ESTATE |
|
|

Austin Sold Group Inc
Broker
Dir:
6479397174
Bus:
905-695-7888
Fax:
905-695-0900
| Book Showing | Email a Friend |
Jump To:
At a Glance:
| Type: | Com - Condo Townhouse |
| Area: | Durham |
| Municipality: | Pickering |
| Neighbourhood: | Rural Pickering |
| Style: | Stacked Townhous |
| Approximate Age: | 0-5 |
| Tax: | $3,989.92 |
| Maintenance Fee: | $308.42 |
| Beds: | 2+1 |
| Baths: | 2 |
| Fireplace: | N |
Locatin Map:
Payment Calculator:



