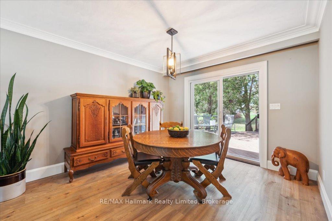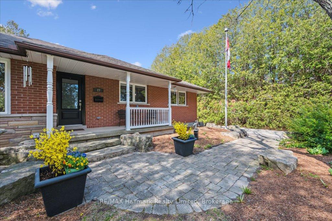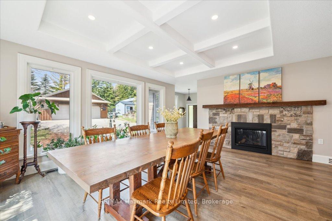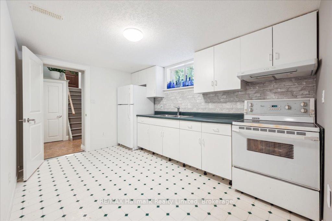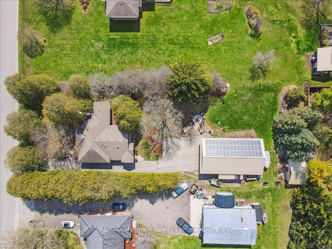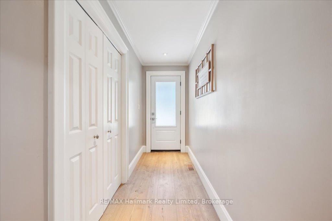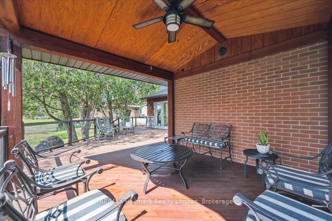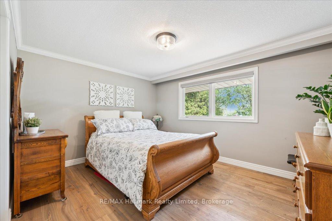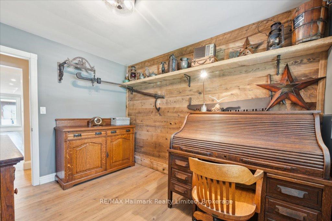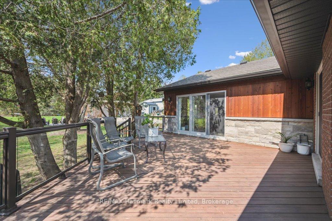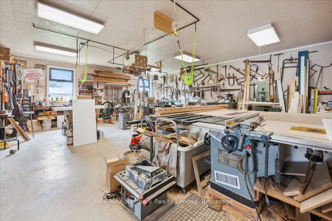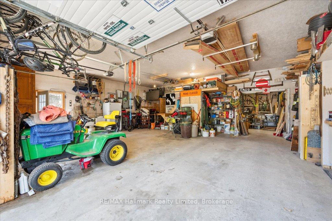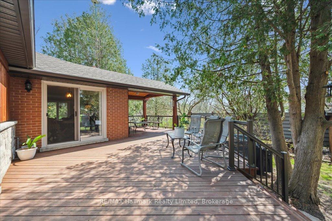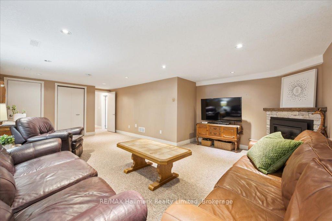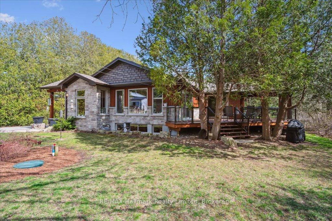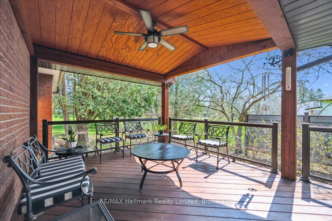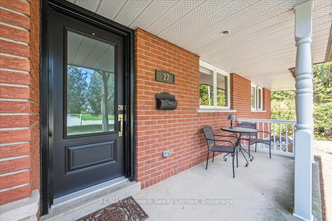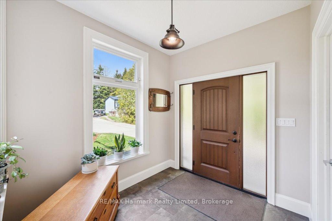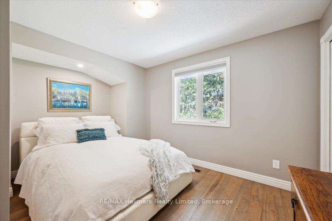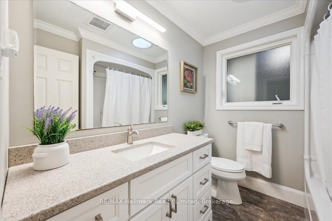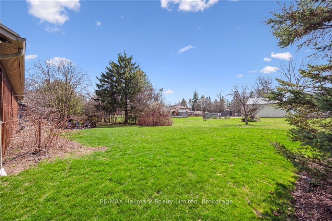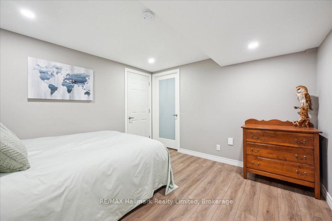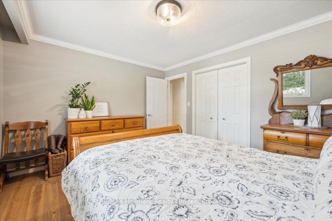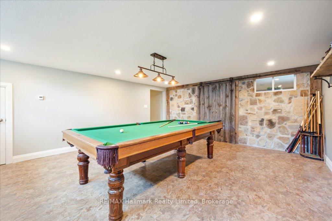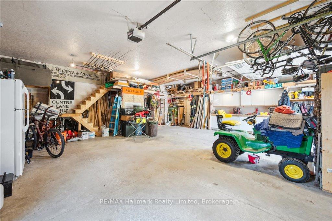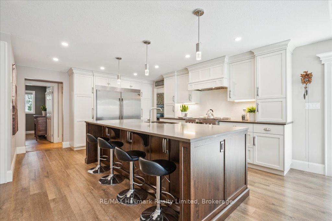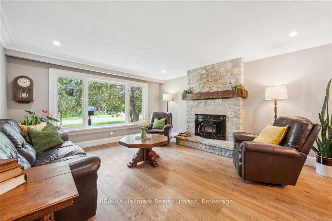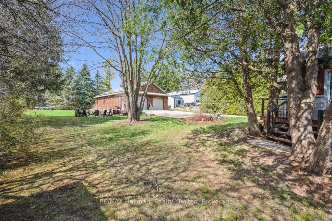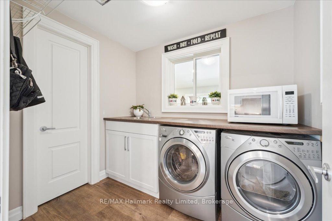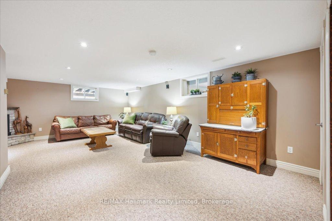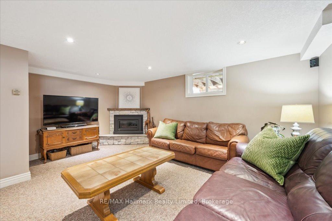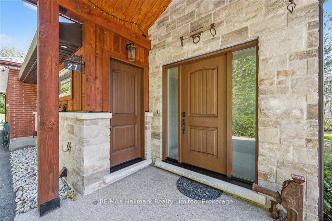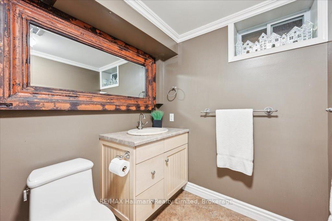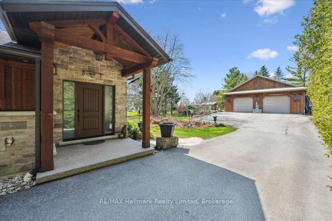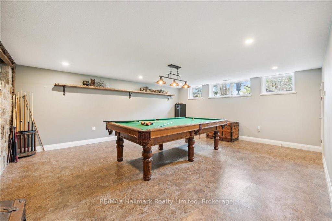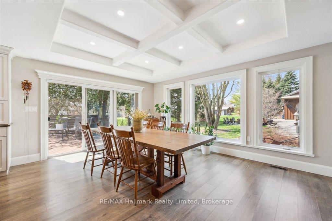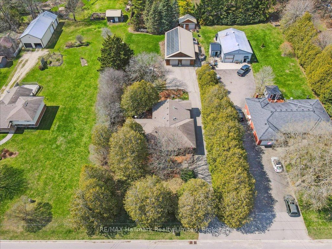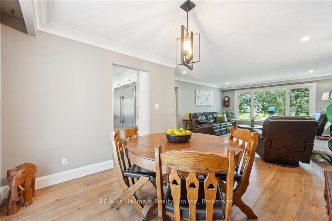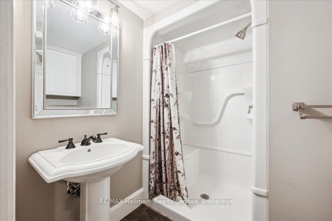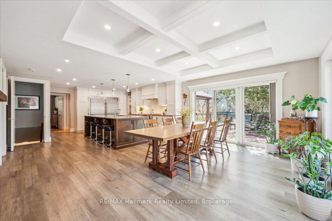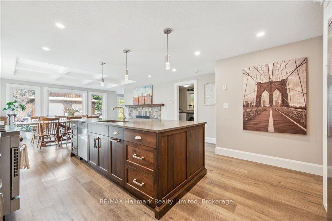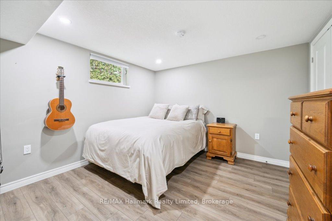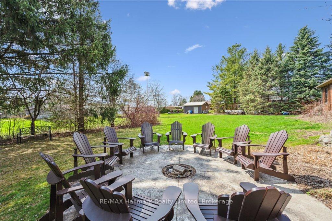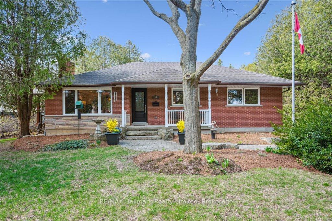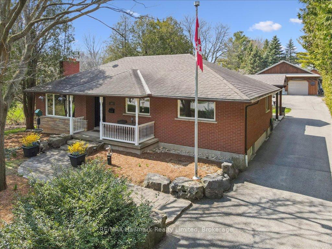$1,539,900
Available - For Sale
Listing ID: X12102364
27 Bedford Road , Guelph/Eramosa, N1E 0P4, Wellington
| Welcome to this beautifully upgraded 4 bedroom, 3 bathroom bungalow offering 1,800 sq ft of thoughtfully designed living space where rural tranquility meets urban convenience in North Guelph. Enter the main floor and be greeted by a stunning living room complete with a cozy WETT certified fireplace. The chef-inspired kitchen is fully equipped with premium features, including Caesarstone quartz countertops and a 36" dual-fuel gas range. A spacious and bright dining room with sliders to the deck makes this home perfect for both everyday living and entertaining. Natural light pours in through numerous scenic windows, creating a warm and inviting atmosphere throughout. The walk-up filly finished basement adds even more value with a private bedroom, den, two 3-piece bathrooms, a large rec room and family room, complete with a separate entrance. Bonus: the rec room and one of the bathrooms feature in-floor heating for year-round comfort. Step outside to a generous deck, ideal for hosting family and friends, and enjoy the fire pit area, perfect for relaxing evenings in any season. We are not done yet: this property includes an impressive 1,700 sq ft in-floor heated shop/garage. Whether you're running a small business, storing your toys, or pursuing creative projects, this versatile space is ready for you. Located in the quiet, family-friendly Bedford Road community where the local school bus stop is 3 doors away. Enjoy direct access to the beautiful Gorba and Ignatius trails. Properties like this do not come around often! OPEN HOUSE, Saturday, April 26, 1-3pm. |
| Price | $1,539,900 |
| Taxes: | $6601.00 |
| Assessment Year: | 2025 |
| Occupancy: | Owner |
| Address: | 27 Bedford Road , Guelph/Eramosa, N1E 0P4, Wellington |
| Directions/Cross Streets: | Highway 6 & Bedford Road |
| Rooms: | 18 |
| Bedrooms: | 3 |
| Bedrooms +: | 1 |
| Family Room: | T |
| Basement: | Finished wit |
| Level/Floor | Room | Length(ft) | Width(ft) | Descriptions | |
| Room 1 | Main | Living Ro | 14.56 | 16.83 | Electric Fireplace |
| Room 2 | Main | Kitchen | 17.02 | 17.06 | |
| Room 3 | Main | Dining Ro | 17.58 | 13.45 | |
| Room 4 | Main | Breakfast | 11.02 | 10.36 | |
| Room 5 | Main | Office | 8.59 | 11.38 | |
| Room 6 | Main | Primary B | 13.84 | 11.38 | |
| Room 7 | Main | Bedroom 2 | 10.43 | 13.38 | |
| Room 8 | Main | Laundry | 6.76 | 8.43 | |
| Room 9 | Main | Bathroom | 6.76 | 7.74 | 4 Pc Bath |
| Room 10 | Basement | Bathroom | 5.81 | 8.76 | 3 Pc Bath |
| Room 11 | Basement | Bathroom | 7.12 | 6.59 | 3 Pc Bath |
| Room 12 | Basement | Bedroom 3 | 11.28 | 10.96 | |
| Room 13 | Basement | Recreatio | 24.53 | 16.99 | |
| Room 14 | Basement | Kitchen | 8.86 | 12.82 | |
| Room 15 | Basement | Family Ro | 16.3 | 19.58 |
| Washroom Type | No. of Pieces | Level |
| Washroom Type 1 | 4 | Main |
| Washroom Type 2 | 3 | Basement |
| Washroom Type 3 | 0 | |
| Washroom Type 4 | 0 | |
| Washroom Type 5 | 0 |
| Total Area: | 0.00 |
| Property Type: | Detached |
| Style: | Bungalow |
| Exterior: | Brick |
| Garage Type: | Detached |
| (Parking/)Drive: | Private |
| Drive Parking Spaces: | 4 |
| Park #1 | |
| Parking Type: | Private |
| Park #2 | |
| Parking Type: | Private |
| Pool: | None |
| Other Structures: | Workshop, Shed |
| Approximatly Square Footage: | 1500-2000 |
| Property Features: | Park, School Bus Route |
| CAC Included: | N |
| Water Included: | N |
| Cabel TV Included: | N |
| Common Elements Included: | N |
| Heat Included: | N |
| Parking Included: | N |
| Condo Tax Included: | N |
| Building Insurance Included: | N |
| Fireplace/Stove: | Y |
| Heat Type: | Forced Air |
| Central Air Conditioning: | Central Air |
| Central Vac: | N |
| Laundry Level: | Syste |
| Ensuite Laundry: | F |
| Sewers: | Septic |
| Water: | Drilled W |
| Water Supply Types: | Drilled Well |
| Utilities-Cable: | A |
| Utilities-Hydro: | Y |
$
%
Years
This calculator is for demonstration purposes only. Always consult a professional
financial advisor before making personal financial decisions.
| Although the information displayed is believed to be accurate, no warranties or representations are made of any kind. |
| RE/MAX Hallmark Realty Limited |
|
|

Austin Sold Group Inc
Broker
Dir:
6479397174
Bus:
905-695-7888
Fax:
905-695-0900
| Virtual Tour | Book Showing | Email a Friend |
Jump To:
At a Glance:
| Type: | Freehold - Detached |
| Area: | Wellington |
| Municipality: | Guelph/Eramosa |
| Neighbourhood: | Rural Guelph/Eramosa East |
| Style: | Bungalow |
| Tax: | $6,601 |
| Beds: | 3+1 |
| Baths: | 3 |
| Fireplace: | Y |
| Pool: | None |
Locatin Map:
Payment Calculator:



