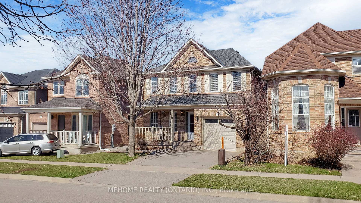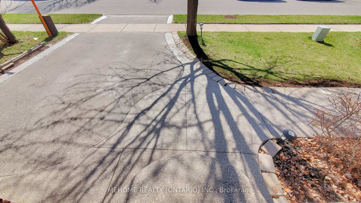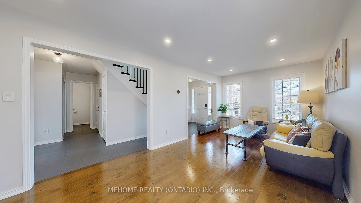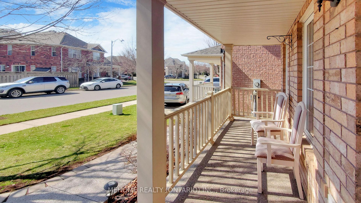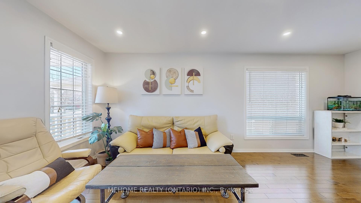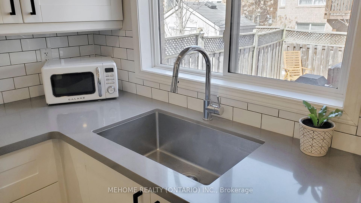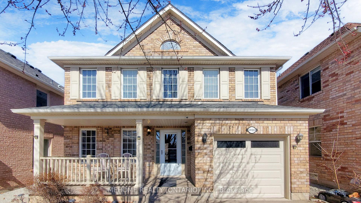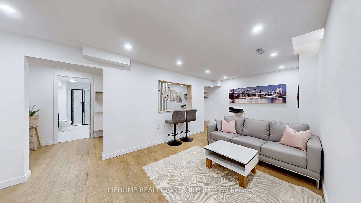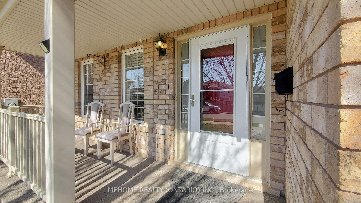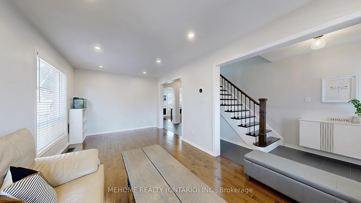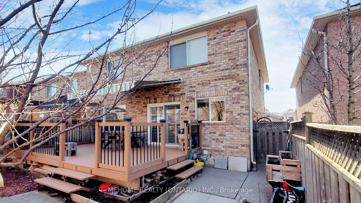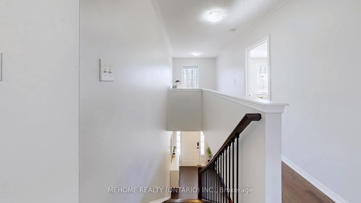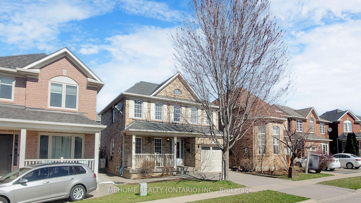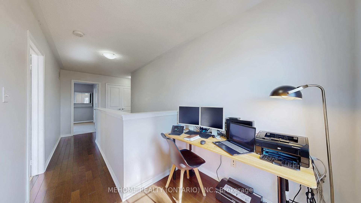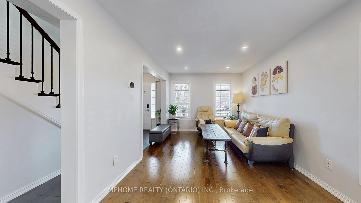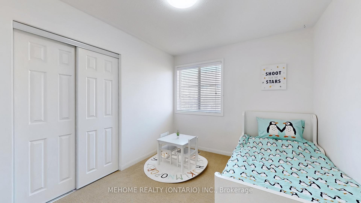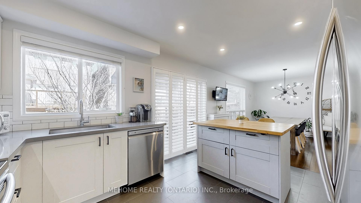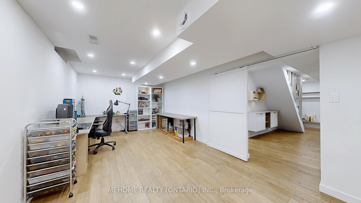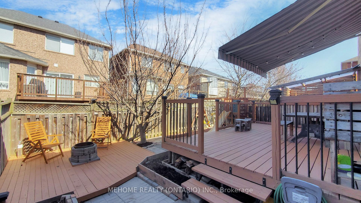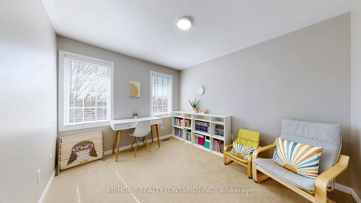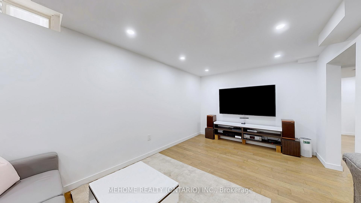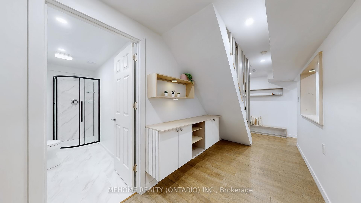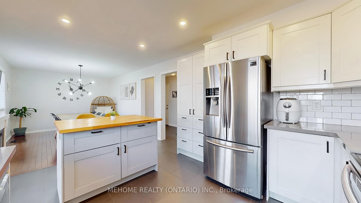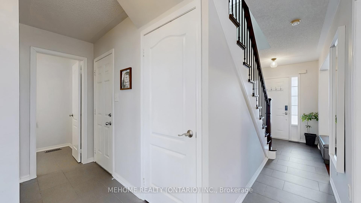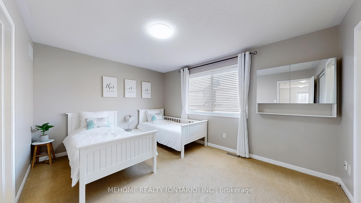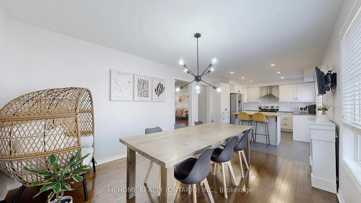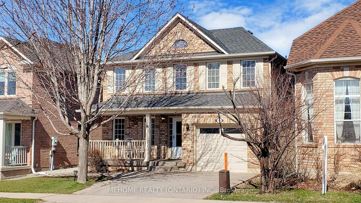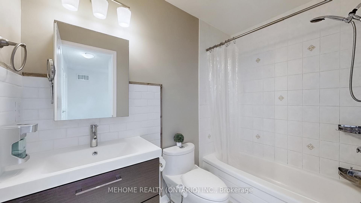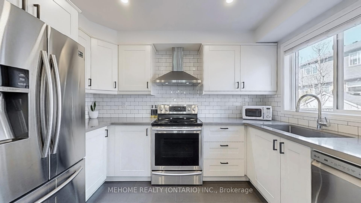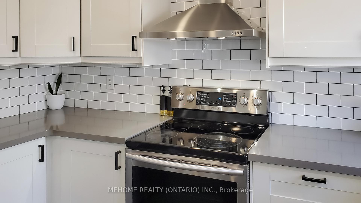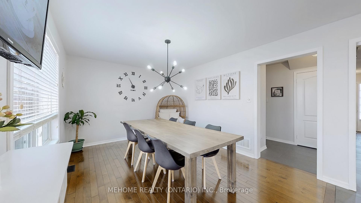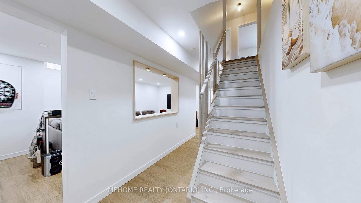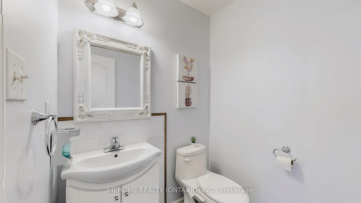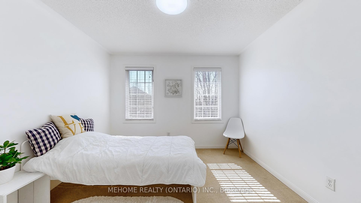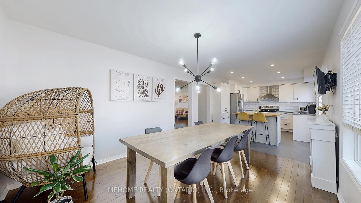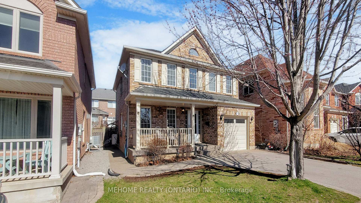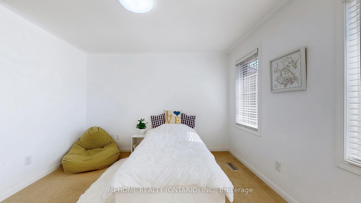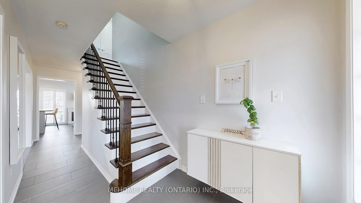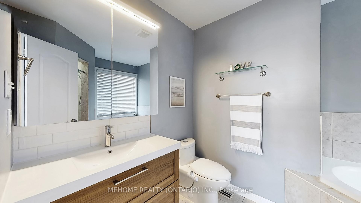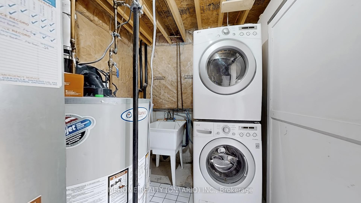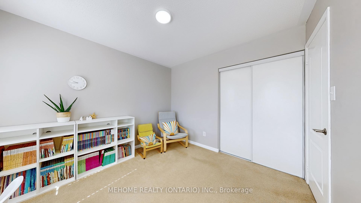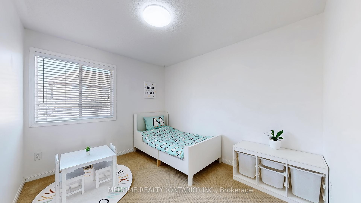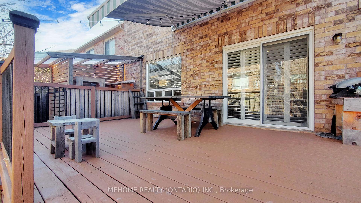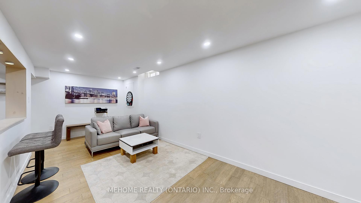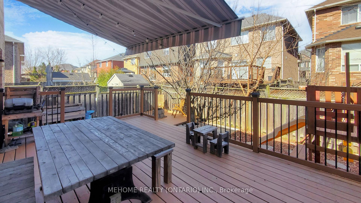$1,479,000
Available - For Sale
Listing ID: W12101911
3133 Abernathy Way , Oakville, L6M 5C2, Halton
| Located in Oakville's prestigious Bronte Creek is perfect for families nature and modern combination. The community offers parks, trails, and is in the Garth Webb Public School and St. Mary CES catchment. Oakville Hospital and major highways, including the 407 ETR, QEW/403, and Bronte GO Train Station, are nearby, combining tranquility with convenience. This inspired home features the backyard is perfect for entertaining with a private patio surrounded by neat gardens and evergreens. This home has the 4+1 bedroom, 3.5 bathroom & a Stylish finished basement (2024). . The gourmet kitchen includes bright cabinetry, granite counters, a Good Sized island, pantry, and newer stainless steel appliances. Recent 100k upgrades spent on Kitchen, Countertop, Hardwood Flooring, Pot lights, Washroom Vanities etc... SECOND FLOOR Upstairs, the primary suite offers a walk-in closet and a 5-piece ensuite with a soaker tub and shower booth. Three more bedrooms, a second full bathroom With lots of natural lights. BASEMENT The just finished lower level includes a large recreation room, games area, and a fifth bedroom, perfect for guests or a home office, making this home a perfect mix of cozy and practicality. |
| Price | $1,479,000 |
| Taxes: | $4950.00 |
| Occupancy: | Owner |
| Address: | 3133 Abernathy Way , Oakville, L6M 5C2, Halton |
| Directions/Cross Streets: | Richview & Valleyridge |
| Rooms: | 7 |
| Bedrooms: | 4 |
| Bedrooms +: | 1 |
| Family Room: | T |
| Basement: | Finished |
| Level/Floor | Room | Length(ft) | Width(ft) | Descriptions | |
| Room 1 | Main | Dining Ro | 14.04 | 10.96 | Hardwood Floor, 2 Pc Bath, Combined w/Living |
| Room 2 | Main | Living Ro | 10 | 19.58 | Hardwood Floor, Large Window, Combined w/Dining |
| Room 3 | Main | Kitchen | 14.37 | 10.96 | Tile Floor, Stainless Steel Appl, Combined w/Family |
| Room 4 | Main | Family Ro | Hardwood Floor, Large Window, Combined w/Kitchen | ||
| Room 5 | Second | Primary B | 14.04 | 11.12 | Large Window, Large Closet, 4 Pc Ensuite |
| Room 6 | Second | Bedroom 2 | 9.81 | 11.45 | Window |
| Room 7 | Second | Bedroom 3 | 11.12 | 16.2 | Window |
| Room 8 | Second | Bedroom 4 | 9.32 | 11.05 | Window |
| Room 9 | Second | Office | Hardwood Floor, Window |
| Washroom Type | No. of Pieces | Level |
| Washroom Type 1 | 2 | Main |
| Washroom Type 2 | 5 | Upper |
| Washroom Type 3 | 4 | Upper |
| Washroom Type 4 | 4 | Basement |
| Washroom Type 5 | 0 |
| Total Area: | 0.00 |
| Property Type: | Detached |
| Style: | 2-Storey |
| Exterior: | Brick |
| Garage Type: | Built-In |
| Drive Parking Spaces: | 1 |
| Pool: | None |
| Approximatly Square Footage: | 1500-2000 |
| CAC Included: | N |
| Water Included: | N |
| Cabel TV Included: | N |
| Common Elements Included: | N |
| Heat Included: | N |
| Parking Included: | N |
| Condo Tax Included: | N |
| Building Insurance Included: | N |
| Fireplace/Stove: | Y |
| Heat Type: | Forced Air |
| Central Air Conditioning: | Central Air |
| Central Vac: | N |
| Laundry Level: | Syste |
| Ensuite Laundry: | F |
| Sewers: | Sewer |
$
%
Years
This calculator is for demonstration purposes only. Always consult a professional
financial advisor before making personal financial decisions.
| Although the information displayed is believed to be accurate, no warranties or representations are made of any kind. |
| MEHOME REALTY (ONTARIO) INC. |
|
|

Austin Sold Group Inc
Broker
Dir:
6479397174
Bus:
905-695-7888
Fax:
905-695-0900
| Book Showing | Email a Friend |
Jump To:
At a Glance:
| Type: | Freehold - Detached |
| Area: | Halton |
| Municipality: | Oakville |
| Neighbourhood: | 1000 - BC Bronte Creek |
| Style: | 2-Storey |
| Tax: | $4,950 |
| Beds: | 4+1 |
| Baths: | 4 |
| Fireplace: | Y |
| Pool: | None |
Locatin Map:
Payment Calculator:



