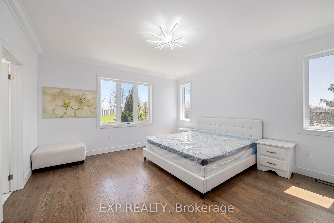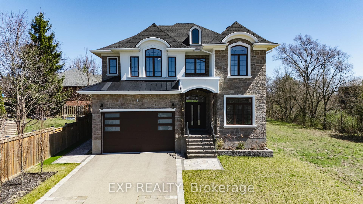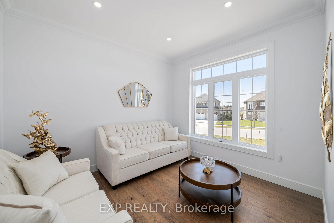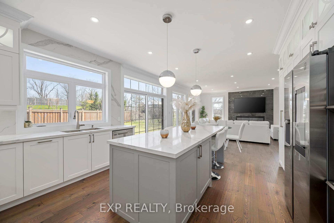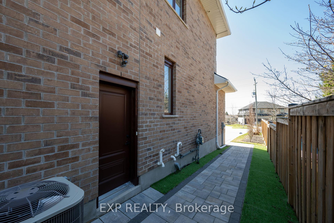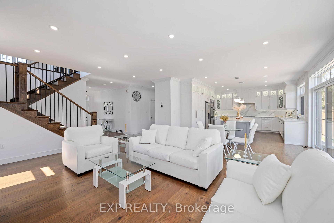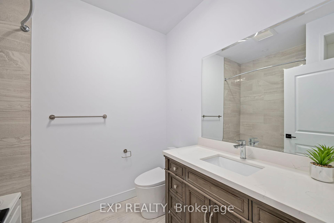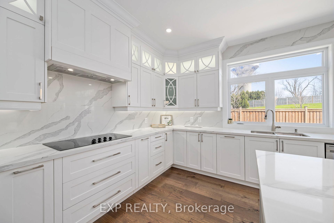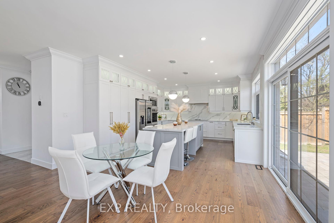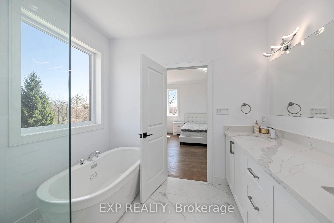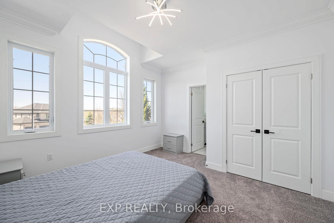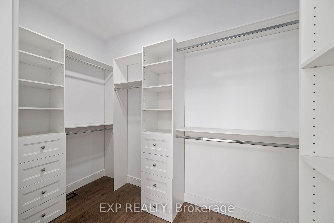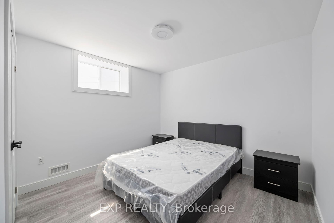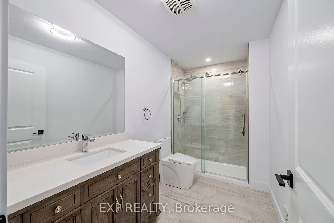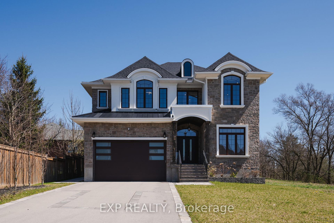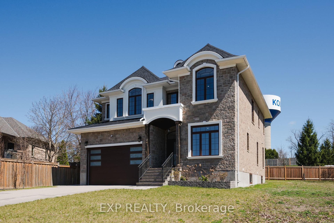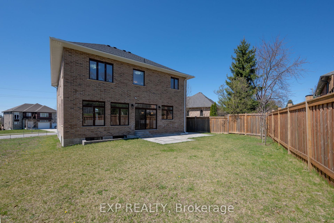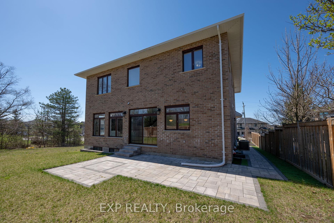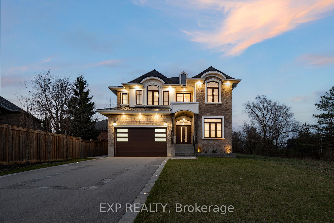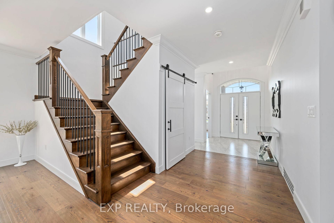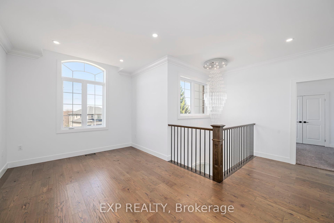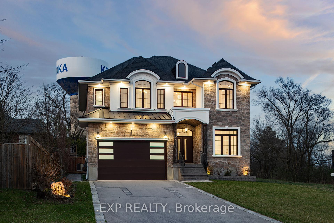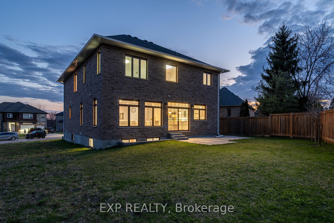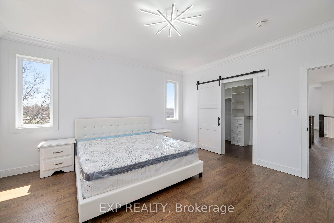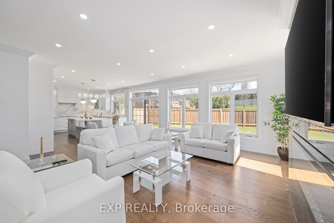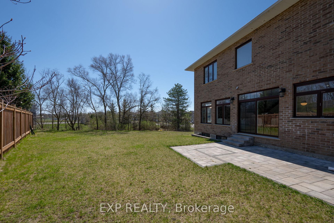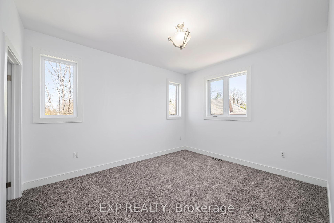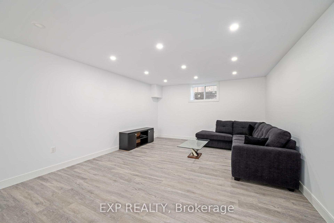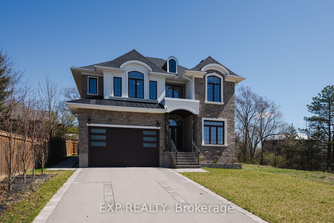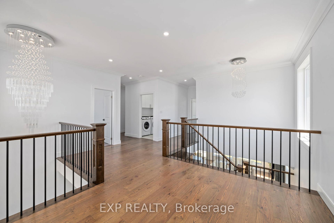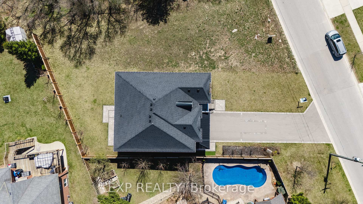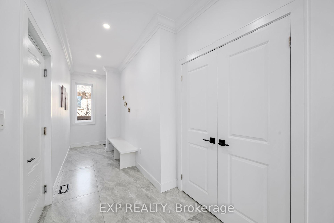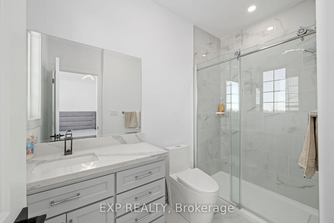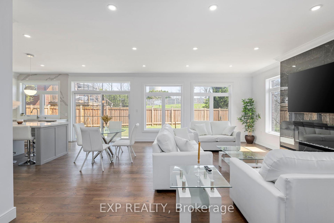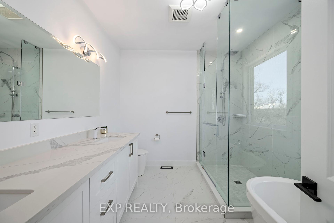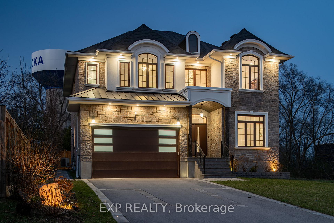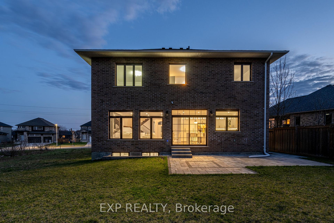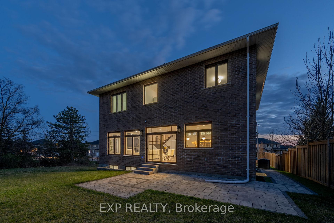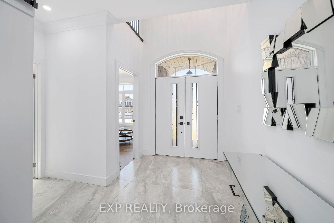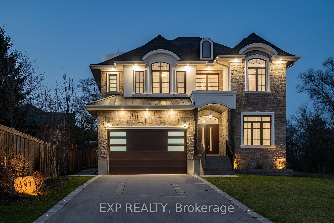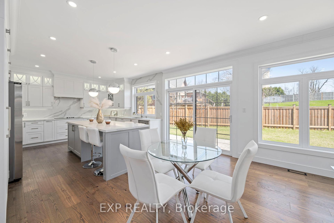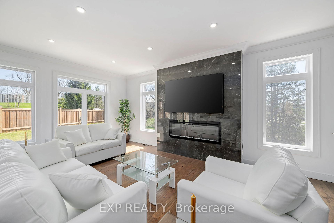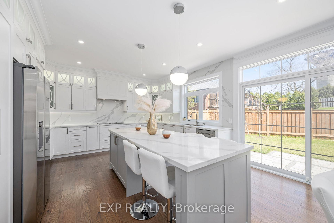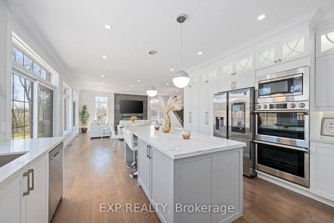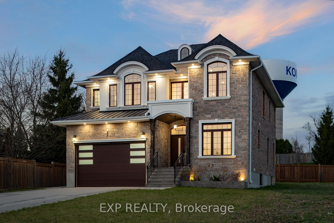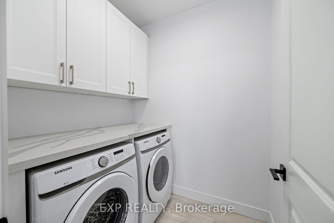$1,179,000
Available - For Sale
Listing ID: X12101568
191 QUEEN Stre , Middlesex Centre, N0L 1R0, Middlesex
| 191 Queen Street, Komoka A Custom Luxury Home With Every Upgrade Imaginable. This one checks every box and then some. With just shy of 4,000 sq. ft. of finished living space, 5+1 Bedrooms 2 with ensuites this fully furnished, 4.5 Bathrooms custom-built stunner was designed to impress. Think 9-foot ceilings on all three levels (including the basement), a separate side entrance, and a fully finished lower level with a full kitchen, bedroom, bathroom, and large windows for natural light.The smart home features are next level: wired internet access on every floor, five 4K wired security cameras, a smart thermostat, tankless water heater, and EV charger in your garage. Speaking of the garage its oversized, insulated, reinforced with rebar, and has a 9-foot custom door with a built-in security camera.Inside, the custom chefs kitchen boasts smart stainless steel appliances, quartz counters, a granite island, and glamorous pendant lighting. The living room brings all the cozy feels with a stunning accent wall and fireplace. Upstairs, you'll find 4 generous bedrooms, including a primary retreat with a walk-in closet and luxe 5-piece ensuite. There's also a second bedroom with its own ensuite for added convenience.Outside doesn't miss either premium landscaping, a sleek driveway, smart multi-colour pot lights, and full 2-ft soffits for both function and curb appeal. Location? Unbeatable. Walk to Parkview Elementary and a short drive to the Komoka Wellness Centre with rinks, a library, YMCA, and more. Or explore nearby Komoka Provincial Park and its stunning trails. Grab a treat at Gingerbread Bakery or a burger from Little Beaver it's all part of the charm. Bonus: Comes filled with included furnishing with all brand-new designer furniture. Just move in and enjoy. Basement includes washer/dryer hookups in the storage room and a upgraded 200-amp electrical panel. Another added bonus is the exterior lights are on a timer for sunset. |
| Price | $1,179,000 |
| Taxes: | $6255.00 |
| Assessment Year: | 2024 |
| Occupancy: | Owner |
| Address: | 191 QUEEN Stre , Middlesex Centre, N0L 1R0, Middlesex |
| Acreage: | < .50 |
| Directions/Cross Streets: | Oxbow Drive |
| Rooms: | 10 |
| Bedrooms: | 4 |
| Bedrooms +: | 1 |
| Family Room: | T |
| Basement: | Walk-Up, Finished |
| Level/Floor | Room | Length(ft) | Width(ft) | Descriptions | |
| Room 1 | Main | Foyer | 11.38 | 14.92 | |
| Room 2 | Main | Bedroom | 10.46 | 11.18 | |
| Room 3 | Main | Bathroom | 6.23 | 5.74 | 2 Pc Bath |
| Room 4 | Main | Living Ro | 17.97 | 25.09 | |
| Room 5 | Main | Dining Ro | 10.66 | 15.51 | |
| Room 6 | Main | Kitchen | 12.56 | 15.51 | |
| Room 7 | Second | Family Ro | 18.14 | 31.29 | |
| Room 8 | Second | Bedroom 2 | 12.53 | 12.89 | Walk-In Closet(s) |
| Room 9 | Second | Bathroom | 5.84 | 10.1 | 4 Pc Ensuite |
| Room 10 | Second | Bedroom 3 | 11.45 | 10.56 | Walk-In Closet(s) |
| Room 11 | Second | Bedroom 4 | 11.45 | 13.22 | Walk-In Closet(s) |
| Room 12 | Second | Primary B | 14.46 | 15.06 | Walk-In Closet(s) |
| Room 13 | Second | Bathroom | 10.59 | 9.22 | 5 Pc Ensuite |
| Room 14 | Second | Bathroom | 6.72 | 8.63 | |
| Room 15 | Second | Laundry | 6.72 | 5.9 |
| Washroom Type | No. of Pieces | Level |
| Washroom Type 1 | 2 | Ground |
| Washroom Type 2 | 5 | Upper |
| Washroom Type 3 | 4 | Upper |
| Washroom Type 4 | 3 | Lower |
| Washroom Type 5 | 0 |
| Total Area: | 0.00 |
| Approximatly Age: | 0-5 |
| Property Type: | Detached |
| Style: | 2-Storey |
| Exterior: | Brick |
| Garage Type: | Attached |
| (Parking/)Drive: | Private Do |
| Drive Parking Spaces: | 6 |
| Park #1 | |
| Parking Type: | Private Do |
| Park #2 | |
| Parking Type: | Private Do |
| Pool: | None |
| Approximatly Age: | 0-5 |
| Approximatly Square Footage: | 2500-3000 |
| Property Features: | Electric Car, Library |
| CAC Included: | N |
| Water Included: | N |
| Cabel TV Included: | N |
| Common Elements Included: | N |
| Heat Included: | N |
| Parking Included: | N |
| Condo Tax Included: | N |
| Building Insurance Included: | N |
| Fireplace/Stove: | Y |
| Heat Type: | Forced Air |
| Central Air Conditioning: | Central Air |
| Central Vac: | N |
| Laundry Level: | Syste |
| Ensuite Laundry: | F |
| Elevator Lift: | False |
| Sewers: | Sewer |
| Utilities-Cable: | Y |
| Utilities-Hydro: | Y |
$
%
Years
This calculator is for demonstration purposes only. Always consult a professional
financial advisor before making personal financial decisions.
| Although the information displayed is believed to be accurate, no warranties or representations are made of any kind. |
| EXP REALTY |
|
|

Austin Sold Group Inc
Broker
Dir:
6479397174
Bus:
905-695-7888
Fax:
905-695-0900
| Book Showing | Email a Friend |
Jump To:
At a Glance:
| Type: | Freehold - Detached |
| Area: | Middlesex |
| Municipality: | Middlesex Centre |
| Neighbourhood: | Komoka |
| Style: | 2-Storey |
| Approximate Age: | 0-5 |
| Tax: | $6,255 |
| Beds: | 4+1 |
| Baths: | 4 |
| Fireplace: | Y |
| Pool: | None |
Locatin Map:
Payment Calculator:



