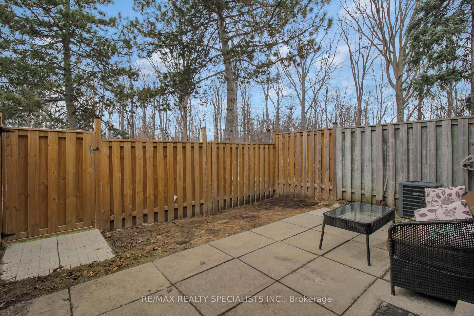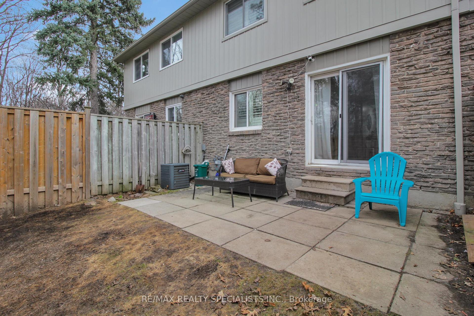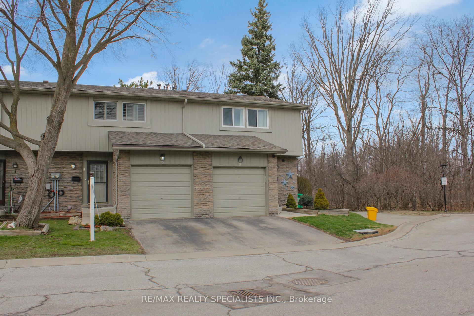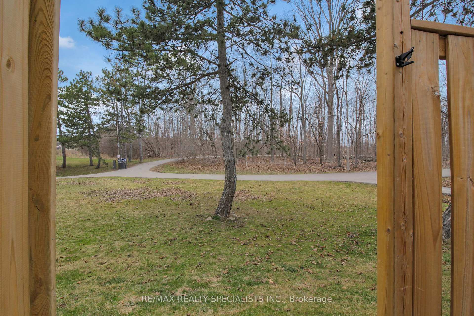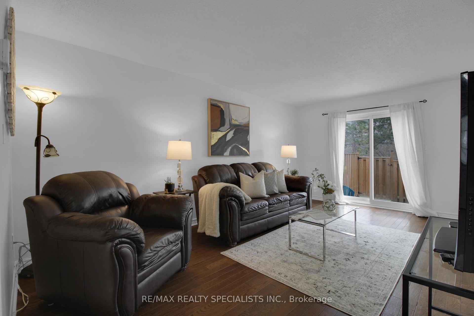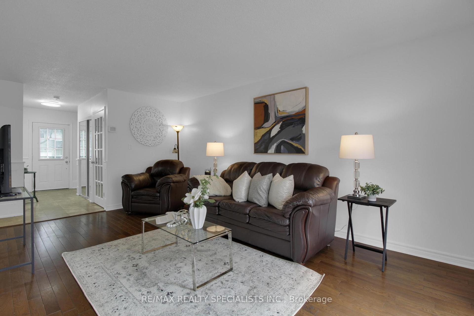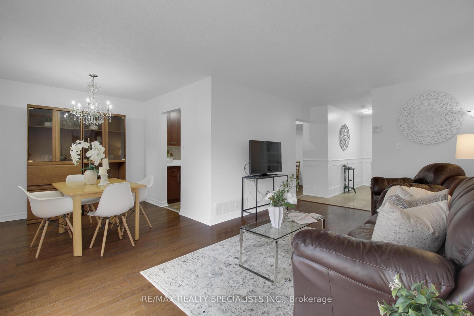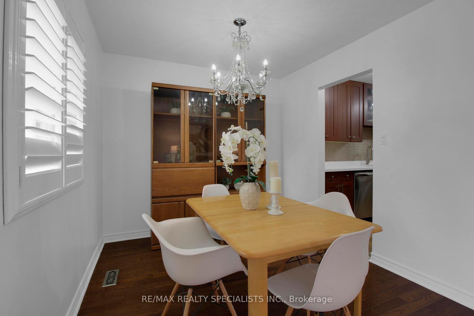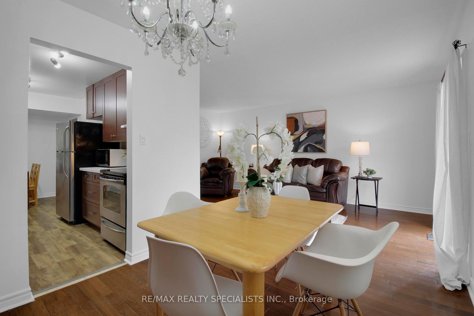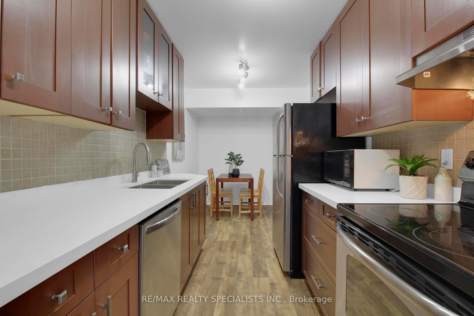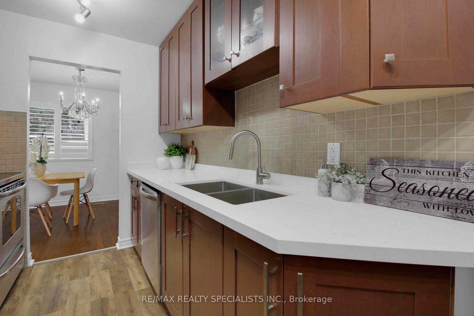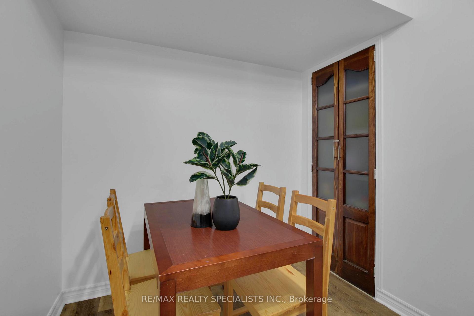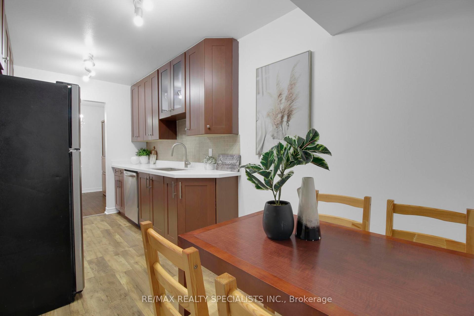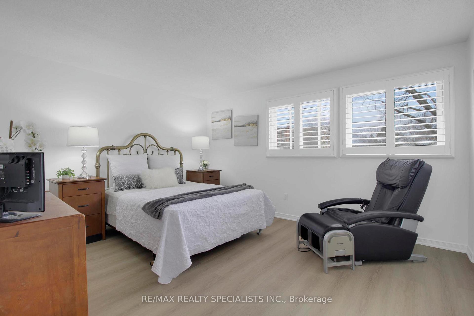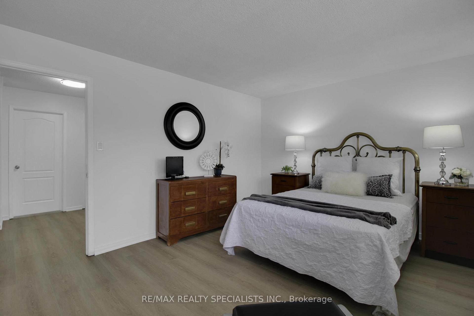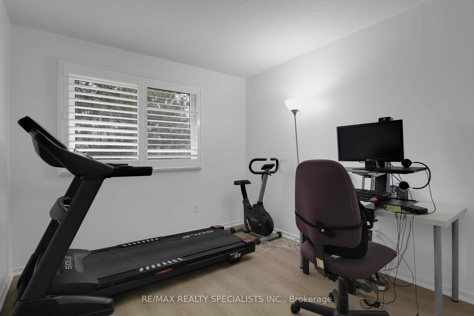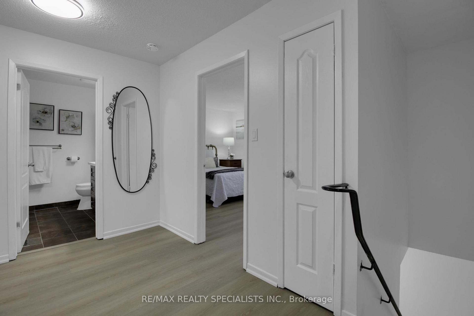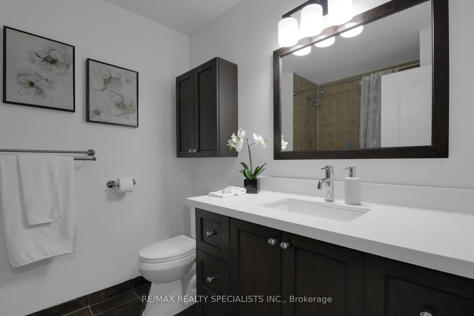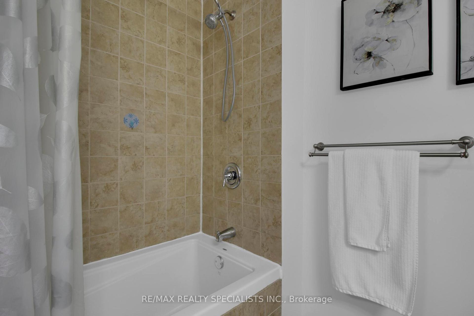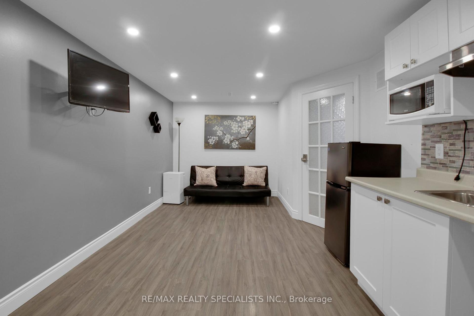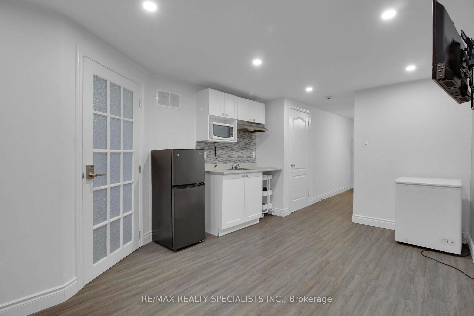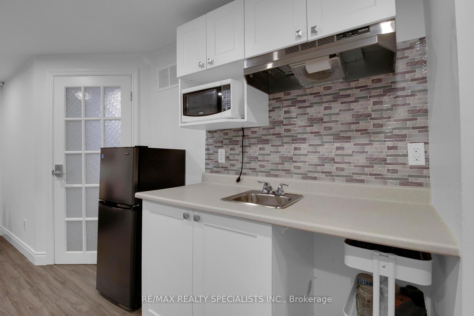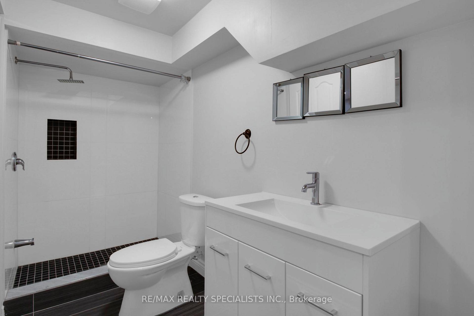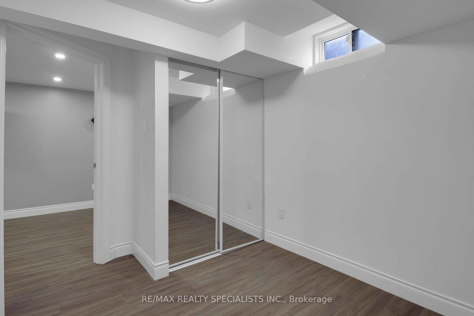$749,800
Available - For Sale
Listing ID: W12089501
6779 Glen Erin Driv , Mississauga, L5N 2C1, Peel
| Nestled among mature woodlots and parkland, this updated 3-bedroom, 2-storey home backs onto scenic trails leading to Lake Aquitaine and the new community centre. It's the only unit with a fully fenced backyard in this row offering rare privacy and ideal outdoor living. Inside, you'll find spacious bedrooms, an updated kitchen and bathrooms, and a professionally finished basement. The home is located in a friendly complex within walking distance to schools, transit, shopping, restaurants, and more. Maplewood Park Pathway connects directly to the complex, and major highways and the GO Station are just minutes away. Visitor parking conveniently located near the unit. Some of the features include hardwood on the main level, luxury vinyl upstairs, backsplash, California shutters, storm door, wainscoting, fresh paint, attic insulated, a 2024 home humidifier for year-round comfort... |
| Price | $749,800 |
| Taxes: | $3379.00 |
| Assessment Year: | 2024 |
| Occupancy: | Owner |
| Address: | 6779 Glen Erin Driv , Mississauga, L5N 2C1, Peel |
| Postal Code: | L5N 2C1 |
| Province/State: | Peel |
| Directions/Cross Streets: | Glen Erin / Aquitane |
| Level/Floor | Room | Length(ft) | Width(ft) | Descriptions | |
| Room 1 | Main | Living Ro | 17.88 | 11.12 | Hardwood Floor, Combined w/Dining, W/O To Patio |
| Room 2 | Main | Dining Ro | 8.99 | 8.79 | Hardwood Floor, Combined w/Living |
| Room 3 | Main | Kitchen | 16.47 | 7.38 | Laminate, Quartz Counter, Eat-in Kitchen |
| Room 4 | Second | Primary B | 14.6 | 12.04 | Laminate, Double Closet |
| Room 5 | Second | Bedroom 2 | 12 | 9.91 | Laminate, Closet |
| Room 6 | Second | Bedroom 3 | 11.97 | 9.61 | Laminate, Closet |
| Room 7 | Basement | Recreatio | 17.42 | 10.4 | Laminate, Wet Bar |
| Room 8 | Basement | Bedroom 4 | 9.91 | 12 | Laminate, Large Window |
| Washroom Type | No. of Pieces | Level |
| Washroom Type 1 | 4 | Second |
| Washroom Type 2 | 3 | Basement |
| Washroom Type 3 | 0 | |
| Washroom Type 4 | 0 | |
| Washroom Type 5 | 0 |
| Total Area: | 0.00 |
| Washrooms: | 2 |
| Heat Type: | Forced Air |
| Central Air Conditioning: | Central Air |
$
%
Years
This calculator is for demonstration purposes only. Always consult a professional
financial advisor before making personal financial decisions.
| Although the information displayed is believed to be accurate, no warranties or representations are made of any kind. |
| RE/MAX REALTY SPECIALISTS INC. |
|
|

Austin Sold Group Inc
Broker
Dir:
6479397174
Bus:
905-695-7888
Fax:
905-695-0900
| Virtual Tour | Book Showing | Email a Friend |
Jump To:
At a Glance:
| Type: | Com - Condo Townhouse |
| Area: | Peel |
| Municipality: | Mississauga |
| Neighbourhood: | Meadowvale |
| Style: | 2-Storey |
| Tax: | $3,379 |
| Maintenance Fee: | $476.52 |
| Beds: | 3+1 |
| Baths: | 2 |
| Fireplace: | N |
Locatin Map:
Payment Calculator:



