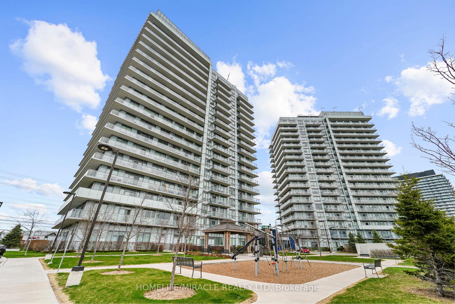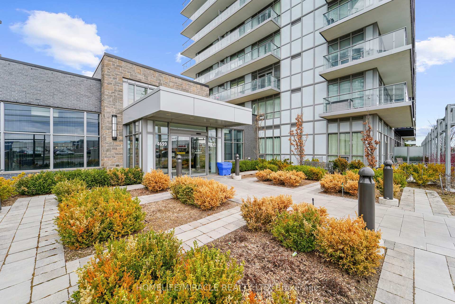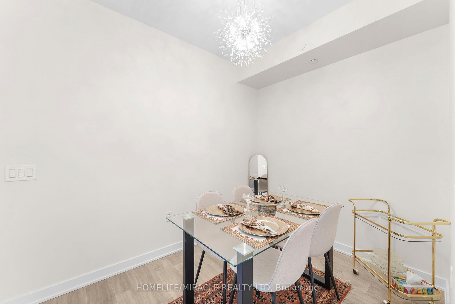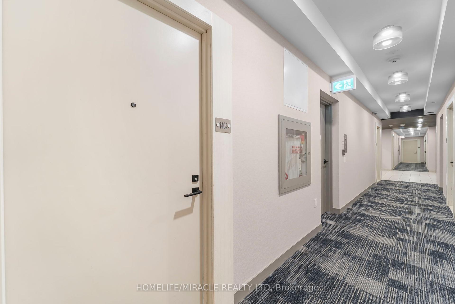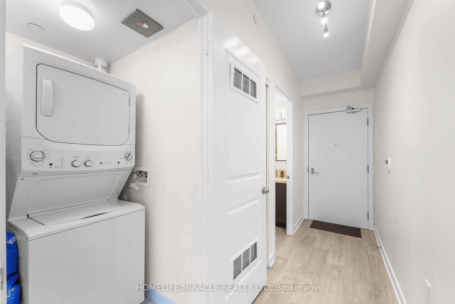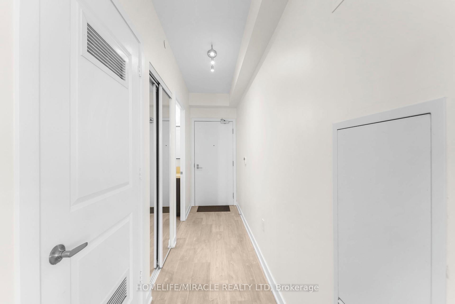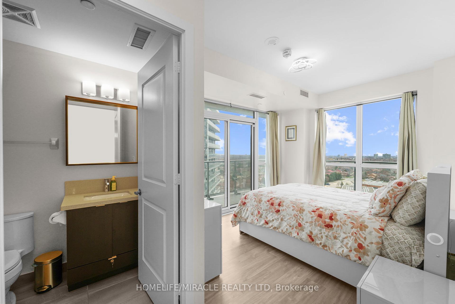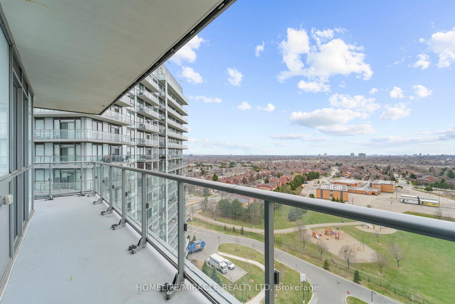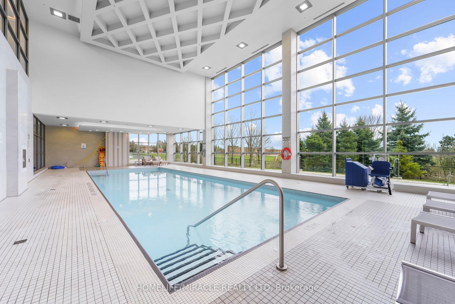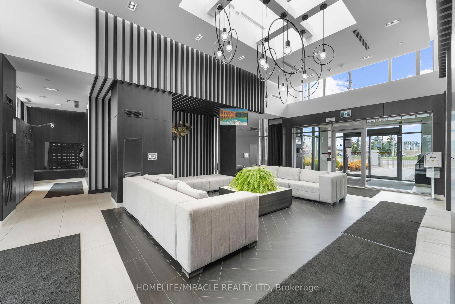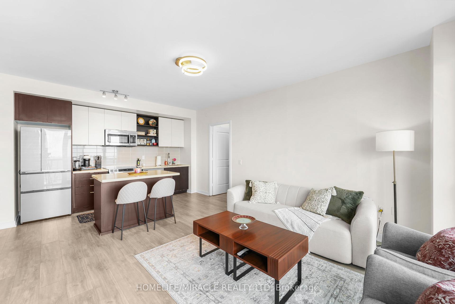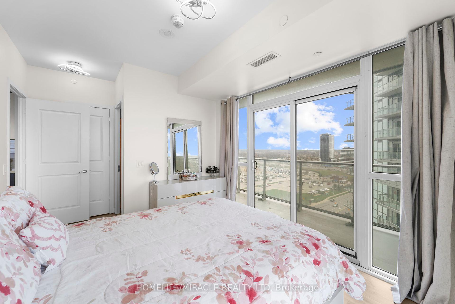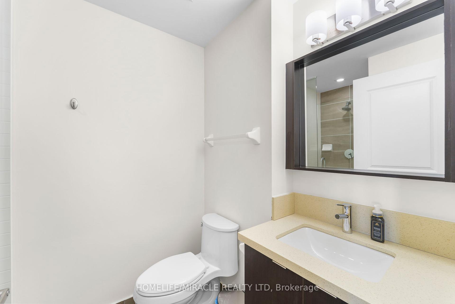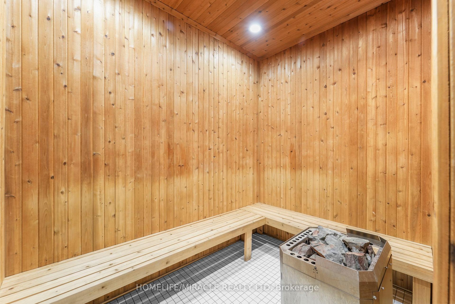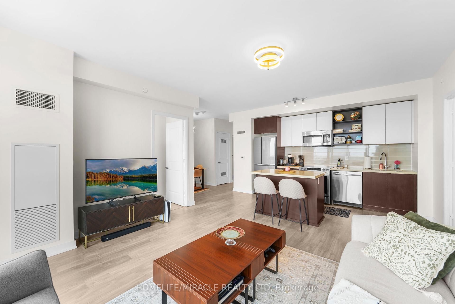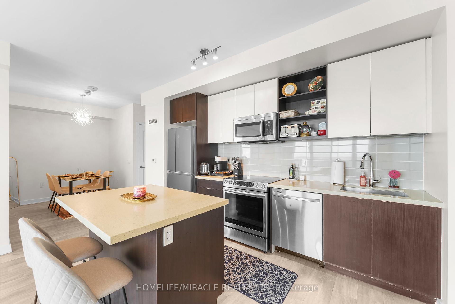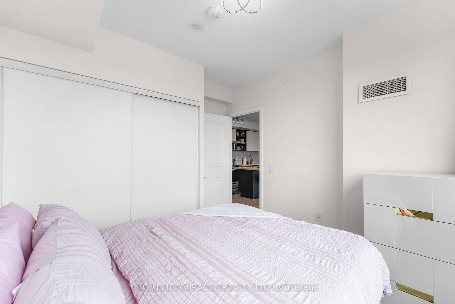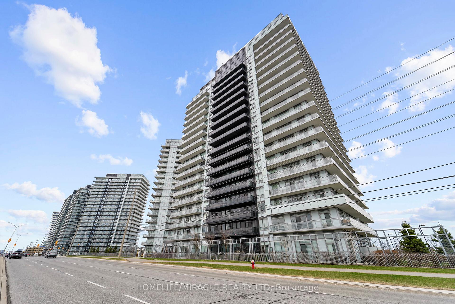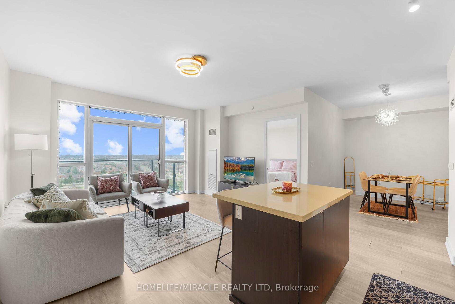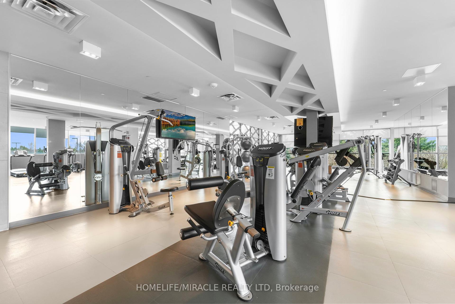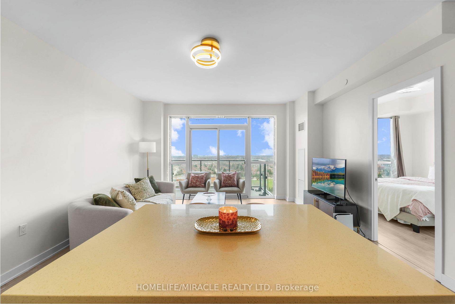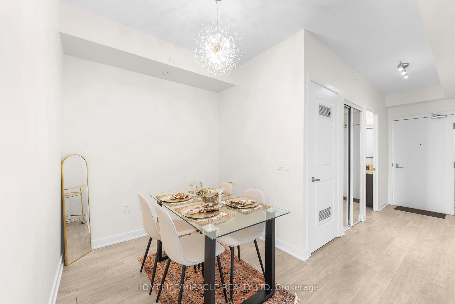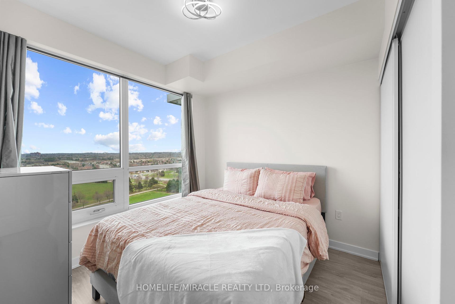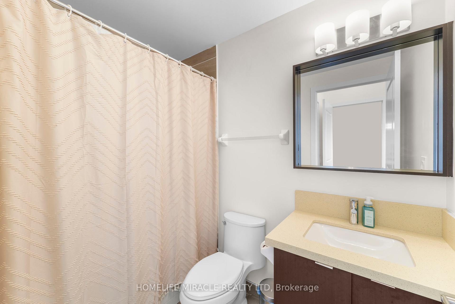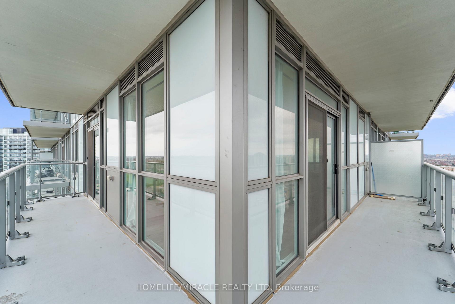$744,900
Available - For Sale
Listing ID: W12102543
4677 Glen Erin Driv , Mississauga, L5M 2E3, Peel
| Step into this stylish 2 Bedroom plus a good size Den and 2 Bathroom Pemberton built Corner Condo Apartment in a luxurious building, Mills Square, with all modern amenities matching today's lifestyle needs in the most sought after and prestigious location of Central Erin Mills, Mississauga. This south and east facing bright and spacious corner unit offers a living space of 935 sq ft, beautifully planned to provide great comfort, lifestyle and functionality. The large 250 sq ft wraparound balcony is accessible from the living room and primary bedroom, perfect for enjoying the breathtaking landscape, lake view and the City view. With floor-to-ceiling windows, the space is filled with natural light. *Den can be used as extra bedroom* Complete with 1 owned parking spot and an additional rented parking spot, an owned locker, essential appliances including a fridge, stove, dishwasher, range hood, microwave, an island and ample storage space in kitchen, in-suite washer and dryer, this modern retreat ensures a lifestyle of effortless elegance. Boasting 9 ft ceiling, laminate floors all across! High quality fresh paint and new stylish electrical light fixtures add up a lot to the fanciness of this beautiful apartment! A separate 17,000 Sq ft Amenity Building with Indoor Pool, Steam Rooms & Saunas, Gym/ Fitness Club, Library/Study. Two party rooms available that can be adjoined to be one. Erin Mills Town Centre with Walmart just across the Eglinton Ave., Minutes to Credit Valley Hospital, Top-rated schools of Mississauga/Peel, Walk-In Clinics, Pharmacies, Banks, Public Transit, minutes to Hwy 403 & 401, Quick access to Erin Mills Station and Streetsville GO station for commuters, nearby grocery stores, minutes walk to Crawford Green Park, John C Pallet Park and Erin Meadows Park and Community Centre, many cafes and restaurants, Erin Mills Centre food mall. Cineplex JUNXION and so much more!! Your dream home search ends here with this beautifully maintained Condo Apartment! |
| Price | $744,900 |
| Taxes: | $3881.26 |
| Occupancy: | Owner |
| Address: | 4677 Glen Erin Driv , Mississauga, L5M 2E3, Peel |
| Postal Code: | L5M 2E3 |
| Province/State: | Peel |
| Directions/Cross Streets: | Eglinton Ave W and Glen Erin Drive |
| Level/Floor | Room | Length(ft) | Width(ft) | Descriptions | |
| Room 1 | Main | Living Ro | 14.5 | 12.76 | Open Concept, W/O To Balcony, Laminate |
| Room 2 | Main | Dining Ro | 14.5 | 12.76 | Open Concept, Combined w/Living, Laminate |
| Room 3 | Main | Primary B | 12.5 | 10 | W/O To Balcony, 4 Pc Ensuite, Laminate |
| Room 4 | Main | Bedroom 2 | 10 | 9.48 | Large Window, B/I Closet, Laminate |
| Room 5 | Main | Kitchen | 12.99 | 8.99 | B/I Dishwasher, Centre Island, Laminate |
| Room 6 | Main | Den | 9.25 | 7.48 | Open Concept, Combined w/Kitchen, Laminate |
| Washroom Type | No. of Pieces | Level |
| Washroom Type 1 | 4 | Main |
| Washroom Type 2 | 3 | Main |
| Washroom Type 3 | 0 | |
| Washroom Type 4 | 0 | |
| Washroom Type 5 | 0 |
| Total Area: | 0.00 |
| Approximatly Age: | 0-5 |
| Sprinklers: | Alar |
| Washrooms: | 2 |
| Heat Type: | Forced Air |
| Central Air Conditioning: | Central Air |
| Elevator Lift: | True |
$
%
Years
This calculator is for demonstration purposes only. Always consult a professional
financial advisor before making personal financial decisions.
| Although the information displayed is believed to be accurate, no warranties or representations are made of any kind. |
| HOMELIFE/MIRACLE REALTY LTD |
|
|

Austin Sold Group Inc
Broker
Dir:
6479397174
Bus:
905-695-7888
Fax:
905-695-0900
| Virtual Tour | Book Showing | Email a Friend |
Jump To:
At a Glance:
| Type: | Com - Condo Apartment |
| Area: | Peel |
| Municipality: | Mississauga |
| Neighbourhood: | Central Erin Mills |
| Style: | 1 Storey/Apt |
| Approximate Age: | 0-5 |
| Tax: | $3,881.26 |
| Maintenance Fee: | $721.23 |
| Beds: | 2+1 |
| Baths: | 2 |
| Fireplace: | N |
Locatin Map:
Payment Calculator:



