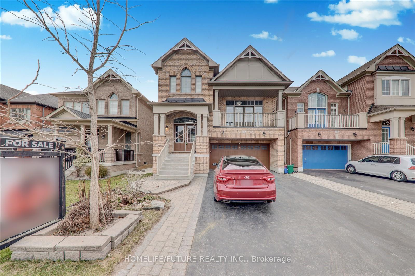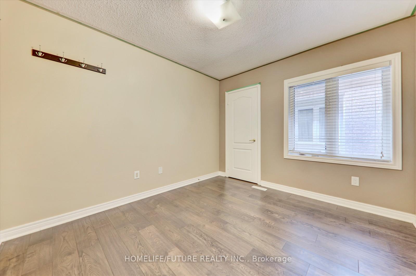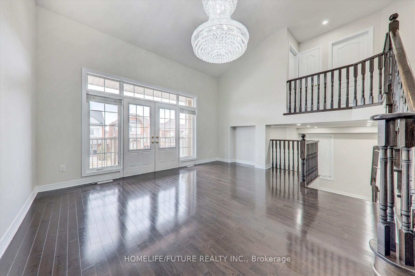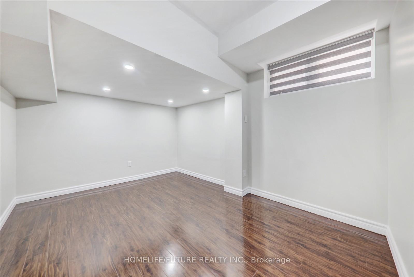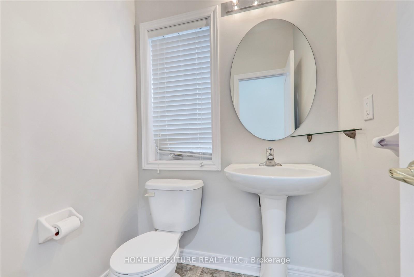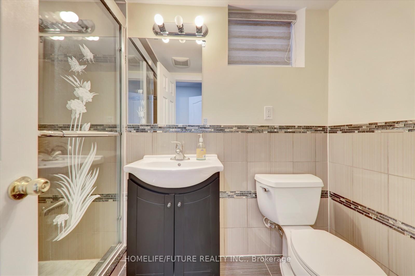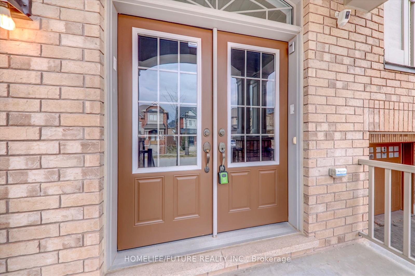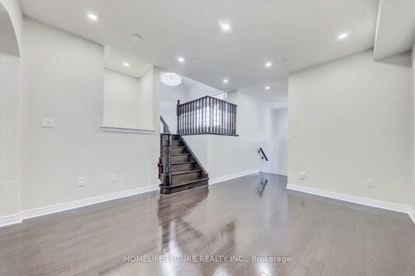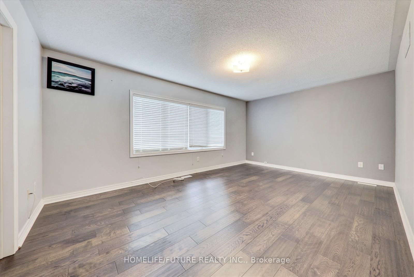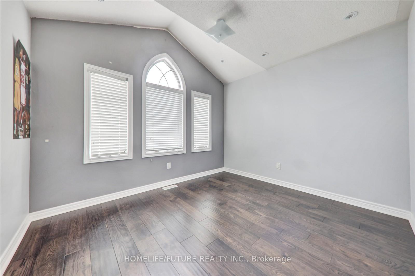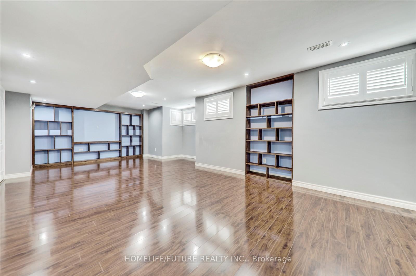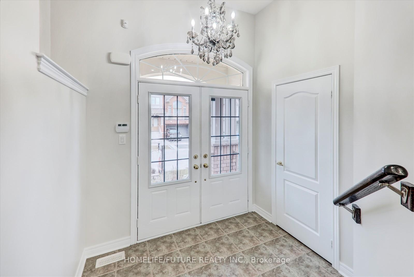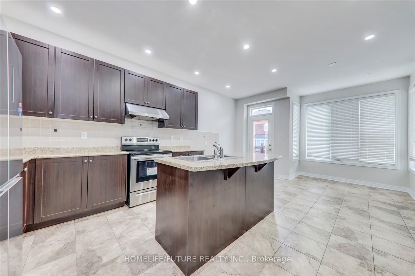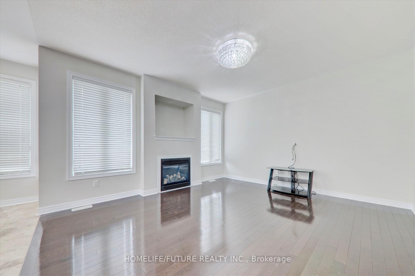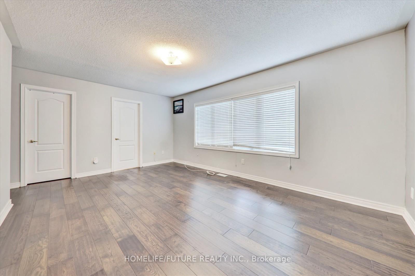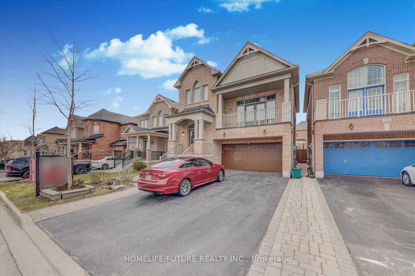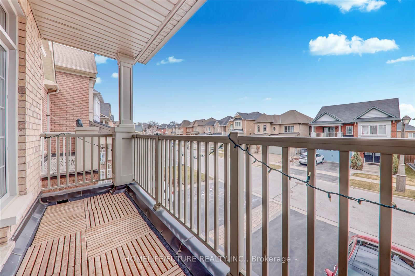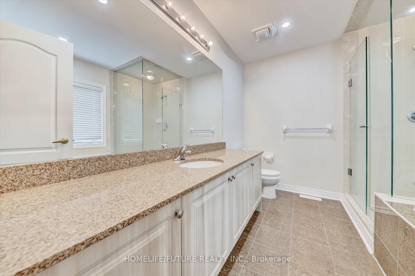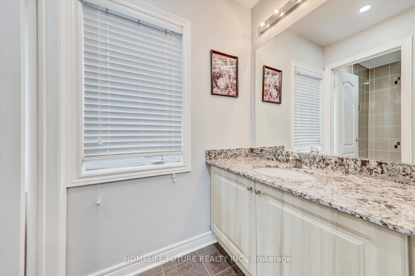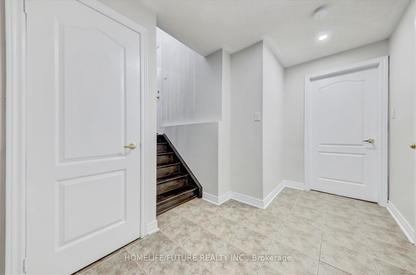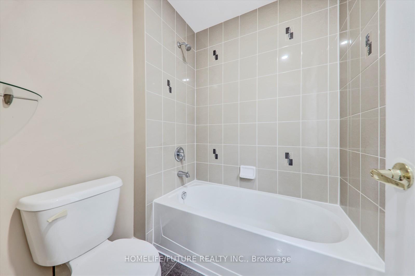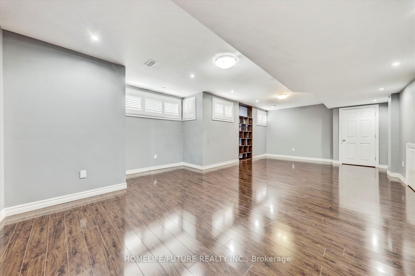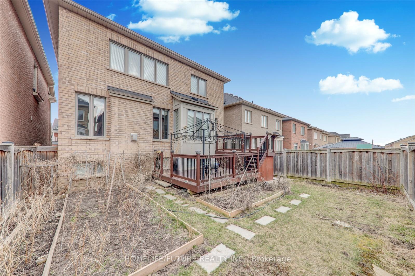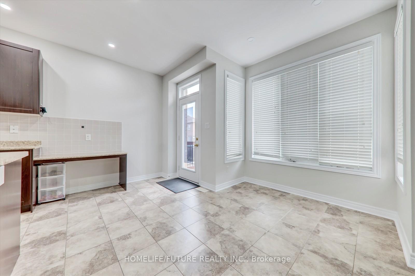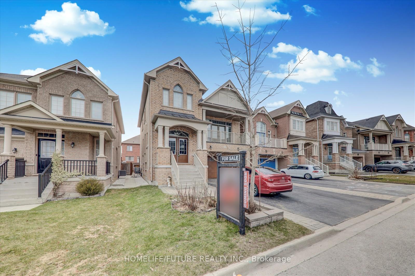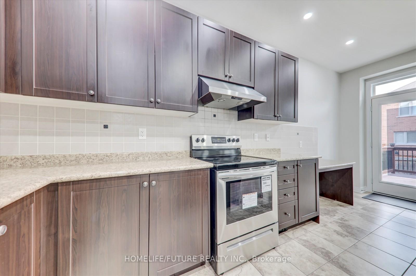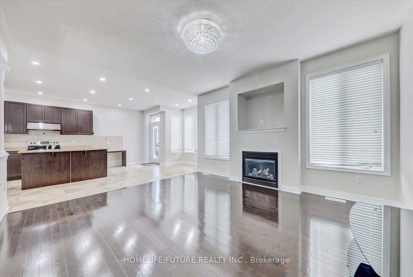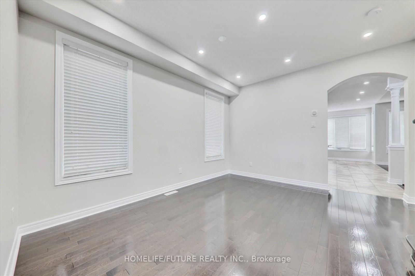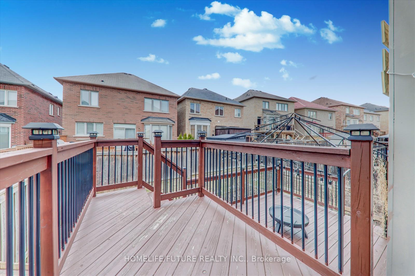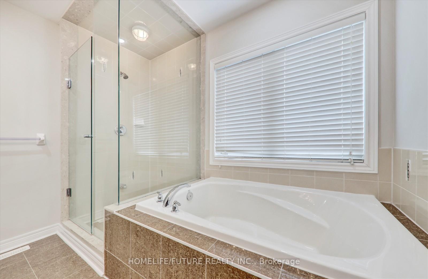$1,198,900
Available - For Sale
Listing ID: N12096088
34 Philip Brown Aven , Whitchurch-Stouffville, L4A 1S8, York
| Live In This Immaculate Award-Winning, This Gorgeous Double Door Entrance 4 + 1 Bedrooms "Jasper Model" Home By Fieldgate! Situated In Quiet Stouffville Neighbourhood. Featuring Gleaming Hardwood Floors Throughout, Great Room With Vaulted Ceiling And W/O To Balcony. Well-Designed & Open Concept Layout. Large Family Room W/ Pot Lights Open To Kitchen Complimented W/ Granite Counters, Large Island, Bright Breakfast Area. Master Bedroom Has 5-Pc Ensuite & W/I Closet. Finished Basement With A Large Bedroom & Large Family / Office Space With 4 Pcs Washrm & Extra Storage Space & Easy Access To Bsmnt Thru Garage. Minutes To All Amenities, Walk To School. Ideal Home For Large Family. Close To Public Transit, Go Stn, Banks, Ms Hsptl, Library, Parks, Hwys 404/407. A Must See Home!! |
| Price | $1,198,900 |
| Taxes: | $5875.55 |
| Occupancy: | Owner |
| Address: | 34 Philip Brown Aven , Whitchurch-Stouffville, L4A 1S8, York |
| Directions/Cross Streets: | York Durham Ln/Hoover Park Dr |
| Rooms: | 9 |
| Rooms +: | 3 |
| Bedrooms: | 4 |
| Bedrooms +: | 1 |
| Family Room: | T |
| Basement: | Finished |
| Washroom Type | No. of Pieces | Level |
| Washroom Type 1 | 5 | Second |
| Washroom Type 2 | 4 | Second |
| Washroom Type 3 | 2 | Main |
| Washroom Type 4 | 3 | Basement |
| Washroom Type 5 | 0 |
| Total Area: | 0.00 |
| Property Type: | Detached |
| Style: | 2-Storey |
| Exterior: | Brick |
| Garage Type: | Attached |
| (Parking/)Drive: | Private |
| Drive Parking Spaces: | 4 |
| Park #1 | |
| Parking Type: | Private |
| Park #2 | |
| Parking Type: | Private |
| Pool: | None |
| Approximatly Square Footage: | 2000-2500 |
| CAC Included: | N |
| Water Included: | N |
| Cabel TV Included: | N |
| Common Elements Included: | N |
| Heat Included: | N |
| Parking Included: | N |
| Condo Tax Included: | N |
| Building Insurance Included: | N |
| Fireplace/Stove: | Y |
| Heat Type: | Forced Air |
| Central Air Conditioning: | Central Air |
| Central Vac: | N |
| Laundry Level: | Syste |
| Ensuite Laundry: | F |
| Sewers: | Sewer |
$
%
Years
This calculator is for demonstration purposes only. Always consult a professional
financial advisor before making personal financial decisions.
| Although the information displayed is believed to be accurate, no warranties or representations are made of any kind. |
| HOMELIFE/FUTURE REALTY INC. |
|
|

Austin Sold Group Inc
Broker
Dir:
6479397174
Bus:
905-695-7888
Fax:
905-695-0900
| Virtual Tour | Book Showing | Email a Friend |
Jump To:
At a Glance:
| Type: | Freehold - Detached |
| Area: | York |
| Municipality: | Whitchurch-Stouffville |
| Neighbourhood: | Stouffville |
| Style: | 2-Storey |
| Tax: | $5,875.55 |
| Beds: | 4+1 |
| Baths: | 4 |
| Fireplace: | Y |
| Pool: | None |
Locatin Map:
Payment Calculator:



