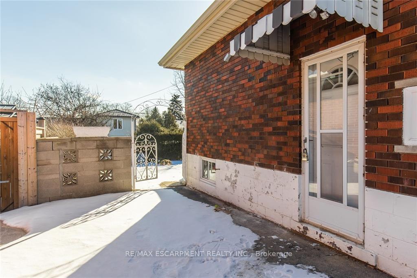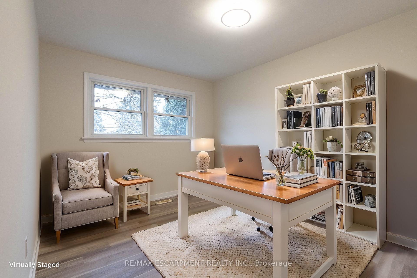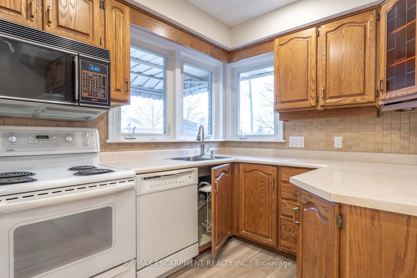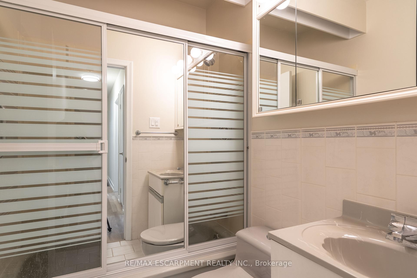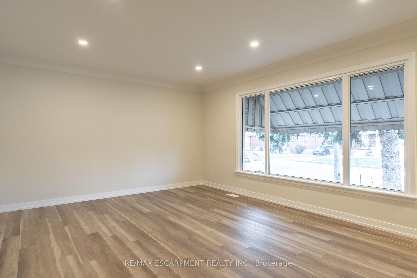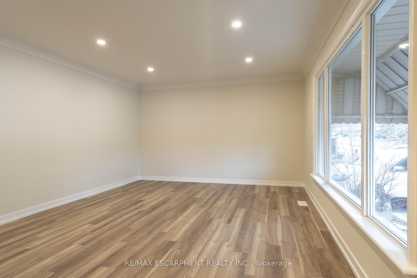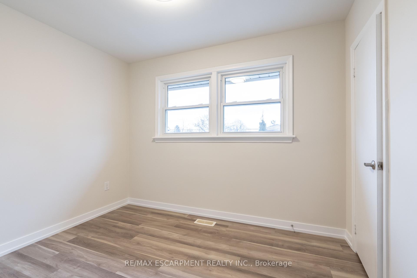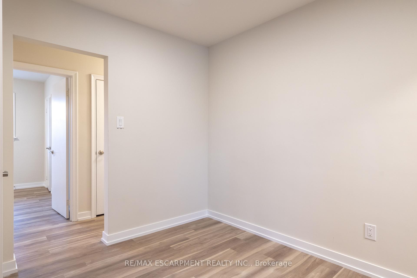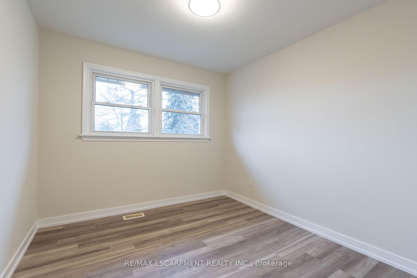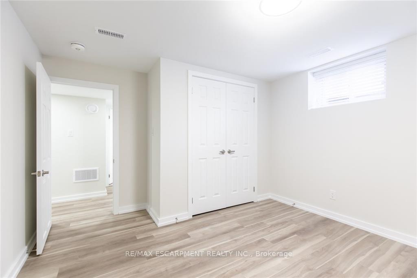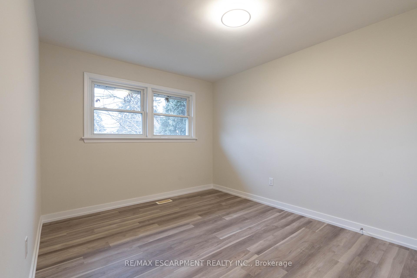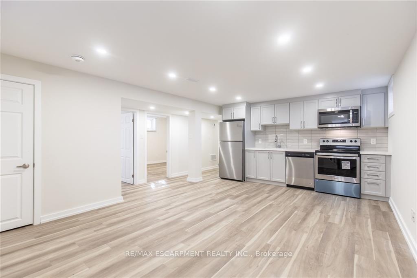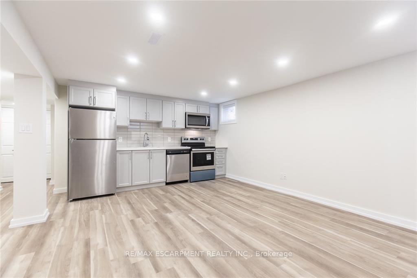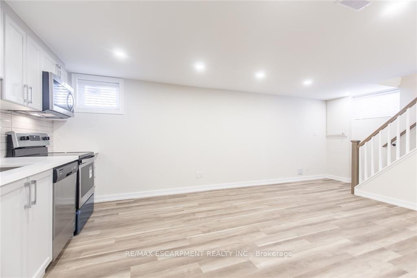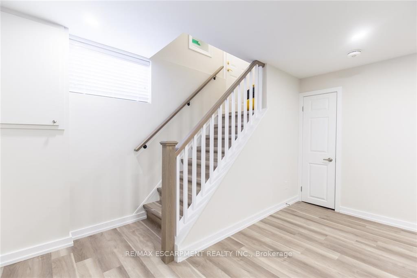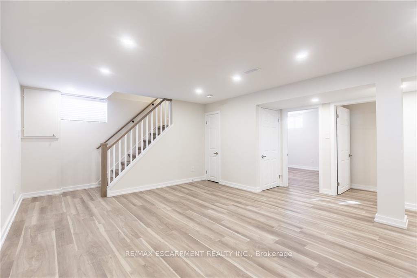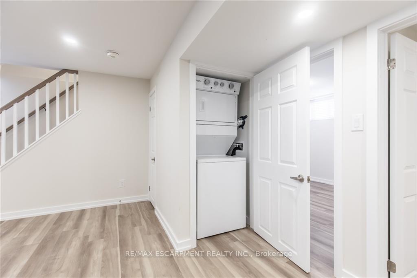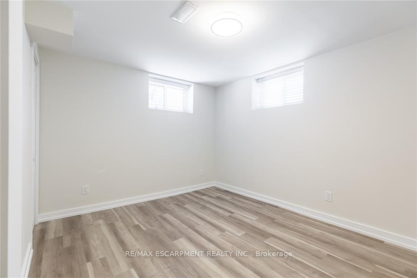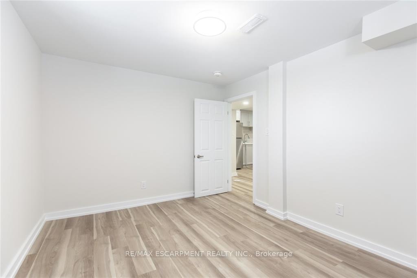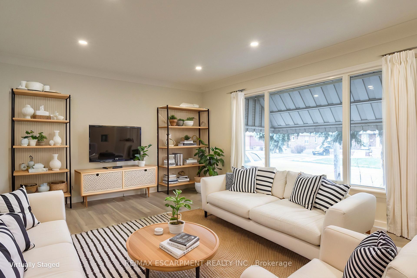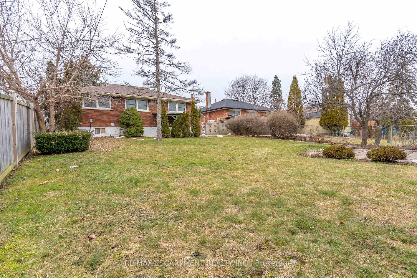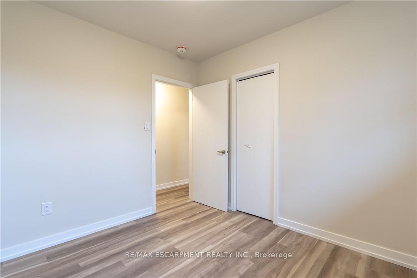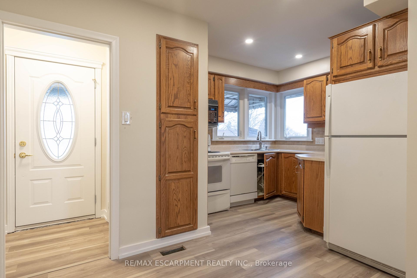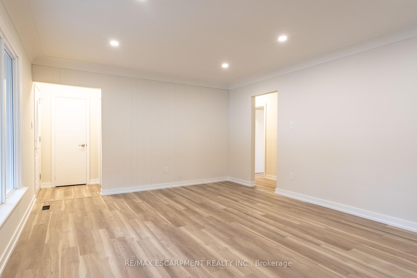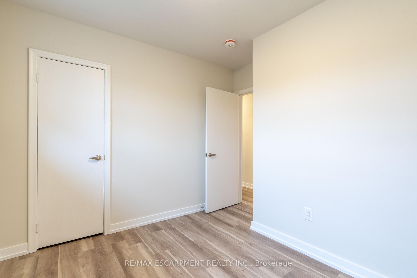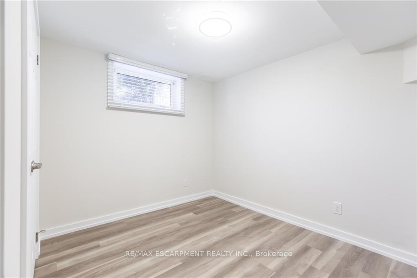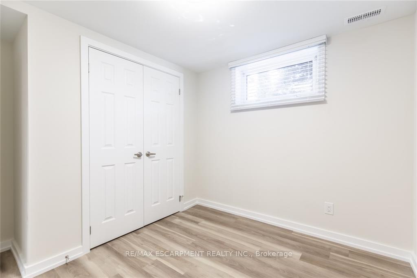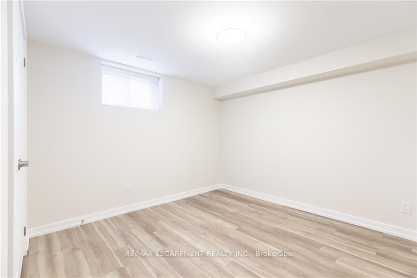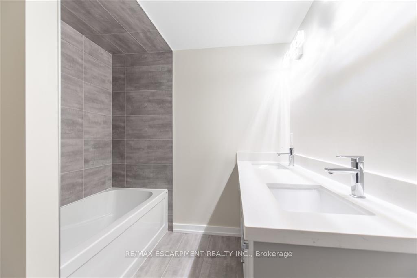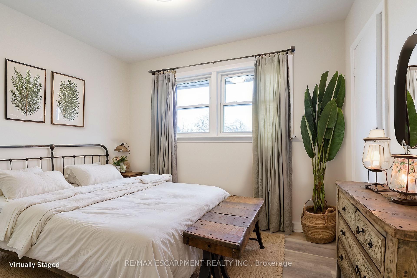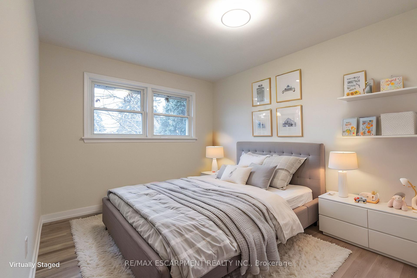$849,900
Available - For Sale
Listing ID: X12005177
9 WEST 22ND Stre , Hamilton, L9C 4N4, Hamilton
| Welcome to 9 West 22nd, a charming home situated in the lively community of Westcliffe, Hamilton. This property offers a unique opportunity for both homeowners and investors alike, boasting a spacious layout with excellent potential. The main floor unit is currently vacant, providing an excellent opportunity for immediate occupancy or potential rental income, while the basement is tenanted, ensuring steady rental revenue. This legal multi family home boasts a total of 6 bedrooms and 2 bathrooms, accommodating various living arrangements. Located in a vibrant area of Hamilton, close to all amenities including schools, parks, shopping centers, and public transportation, this property is a standout opportunity in Hamilton's dynamic real estate market. Don't miss out. You won't regret it! |
| Price | $849,900 |
| Taxes: | $4941.00 |
| Occupancy: | Partial |
| Address: | 9 WEST 22ND Stre , Hamilton, L9C 4N4, Hamilton |
| Acreage: | < .50 |
| Directions/Cross Streets: | BENDAMERE AVE |
| Rooms: | 12 |
| Bedrooms: | 3 |
| Bedrooms +: | 3 |
| Family Room: | T |
| Basement: | Apartment, Separate Ent |
| Level/Floor | Room | Length(ft) | Width(ft) | Descriptions | |
| Room 1 | Main | Bathroom | 4.99 | 6.82 | 4 Pc Bath |
| Room 2 | Main | Bedroom | 10 | 9.58 | |
| Room 3 | Main | Bedroom | 8.17 | 10.5 | |
| Room 4 | Main | Bedroom | 10 | 13.58 | |
| Room 5 | Main | Living Ro | 17.74 | 13.32 | |
| Room 6 | Main | Kitchen | 8.59 | 7.08 | |
| Room 7 | Main | Dining Ro | 9.15 | 8.76 | |
| Room 8 | Basement | Bedroom | 10.99 | 9.84 | |
| Room 9 | Basement | Bedroom | 11.41 | 10.33 | |
| Room 10 | Basement | Bedroom | 12.17 | 9.84 | |
| Room 11 | Basement | Bathroom | 8.82 | 7.51 | 5 Pc Bath |
| Room 12 | Basement | Kitchen | 18.01 | 13.09 | Combined w/Living |
| Washroom Type | No. of Pieces | Level |
| Washroom Type 1 | 4 | Main |
| Washroom Type 2 | 5 | Basement |
| Washroom Type 3 | 0 | |
| Washroom Type 4 | 0 | |
| Washroom Type 5 | 0 |
| Total Area: | 0.00 |
| Approximatly Age: | 51-99 |
| Property Type: | Detached |
| Style: | Bungalow |
| Exterior: | Brick |
| Garage Type: | None |
| (Parking/)Drive: | Private |
| Drive Parking Spaces: | 3 |
| Park #1 | |
| Parking Type: | Private |
| Park #2 | |
| Parking Type: | Private |
| Pool: | None |
| Approximatly Age: | 51-99 |
| Approximatly Square Footage: | 700-1100 |
| CAC Included: | N |
| Water Included: | N |
| Cabel TV Included: | N |
| Common Elements Included: | N |
| Heat Included: | N |
| Parking Included: | N |
| Condo Tax Included: | N |
| Building Insurance Included: | N |
| Fireplace/Stove: | N |
| Heat Type: | Forced Air |
| Central Air Conditioning: | Central Air |
| Central Vac: | N |
| Laundry Level: | Syste |
| Ensuite Laundry: | F |
| Sewers: | Sewer |
$
%
Years
This calculator is for demonstration purposes only. Always consult a professional
financial advisor before making personal financial decisions.
| Although the information displayed is believed to be accurate, no warranties or representations are made of any kind. |
| RE/MAX ESCARPMENT REALTY INC. |
|
|

Austin Sold Group Inc
Broker
Dir:
6479397174
Bus:
905-695-7888
Fax:
905-695-0900
| Book Showing | Email a Friend |
Jump To:
At a Glance:
| Type: | Freehold - Detached |
| Area: | Hamilton |
| Municipality: | Hamilton |
| Neighbourhood: | Westcliffe |
| Style: | Bungalow |
| Approximate Age: | 51-99 |
| Tax: | $4,941 |
| Beds: | 3+3 |
| Baths: | 2 |
| Fireplace: | N |
| Pool: | None |
Locatin Map:
Payment Calculator:



