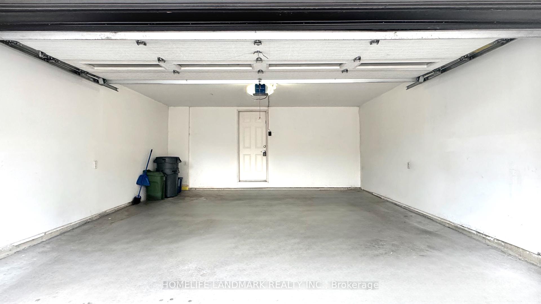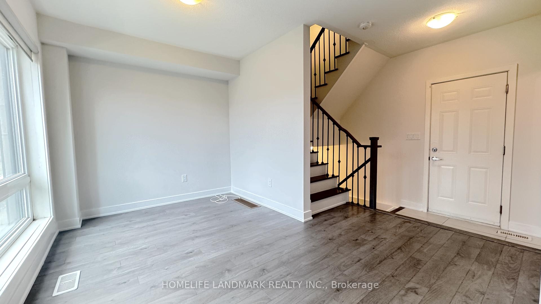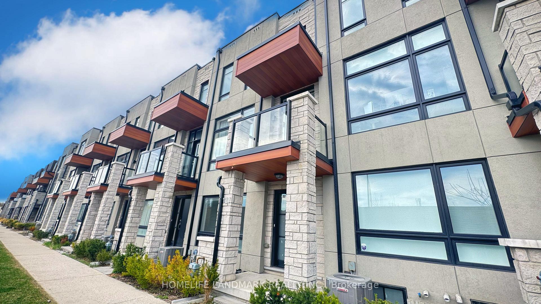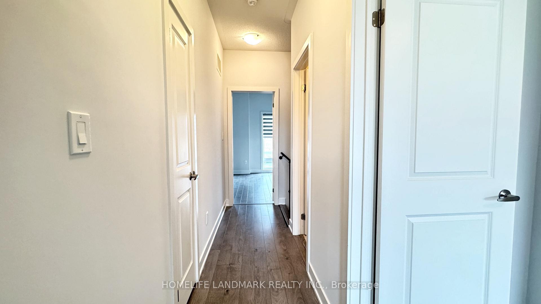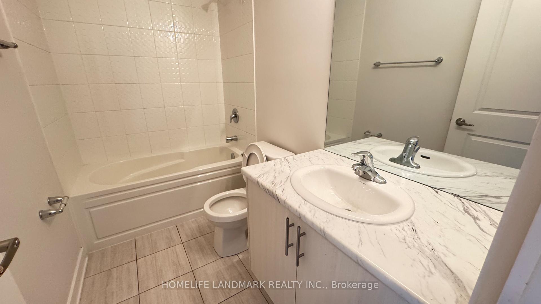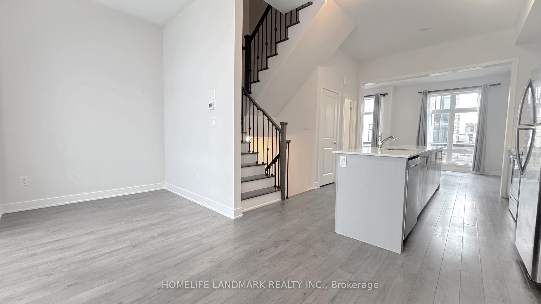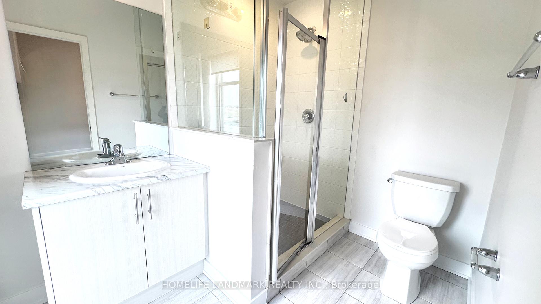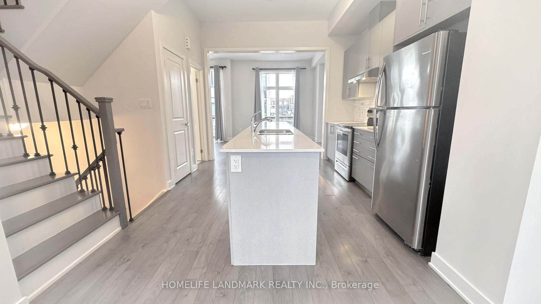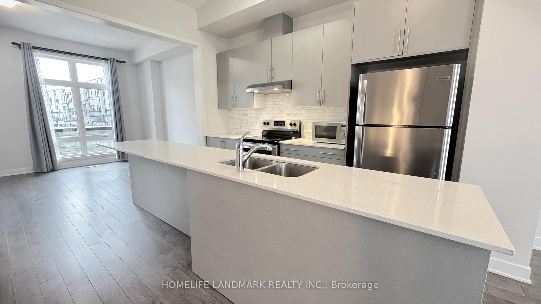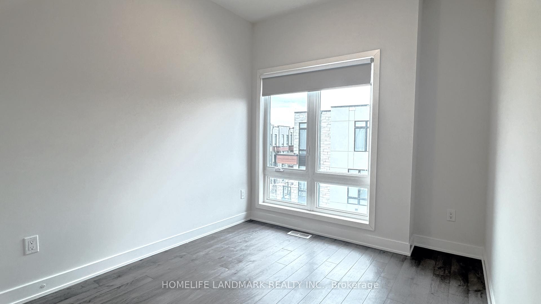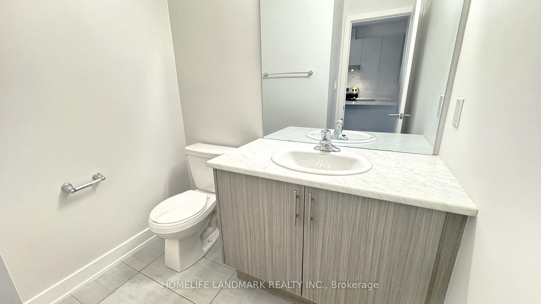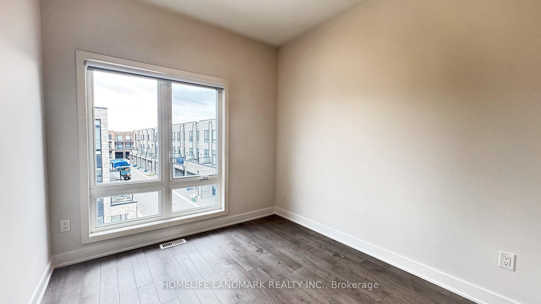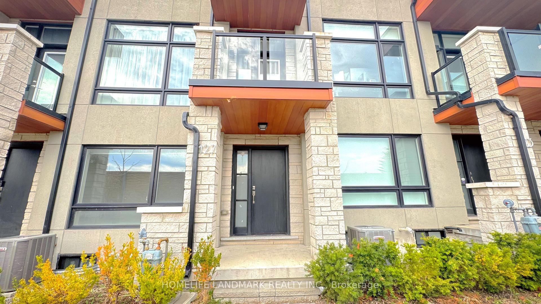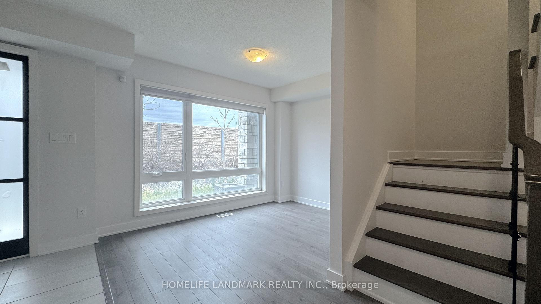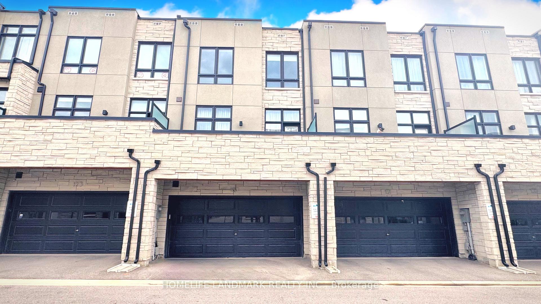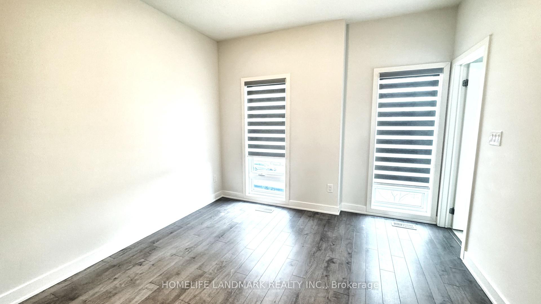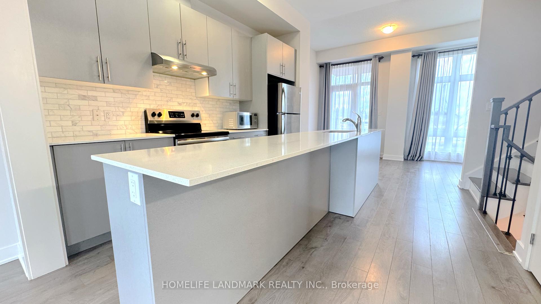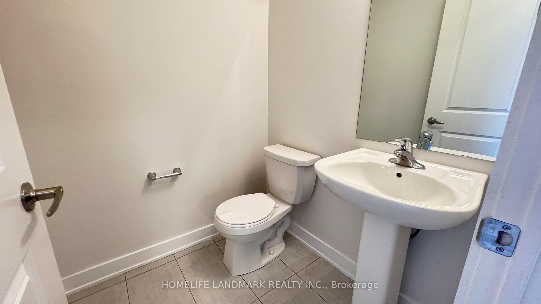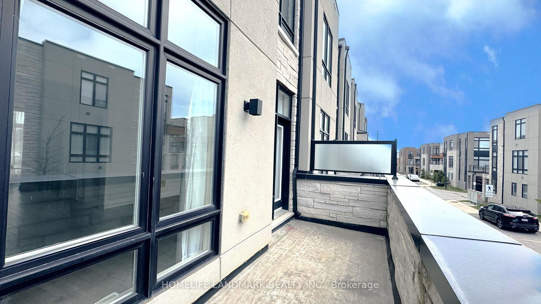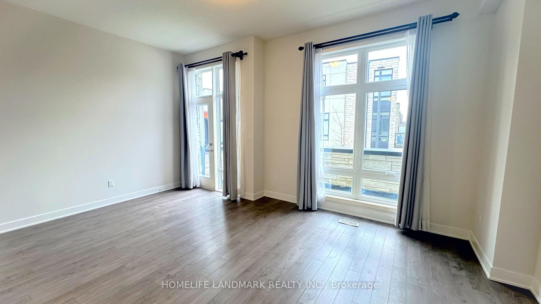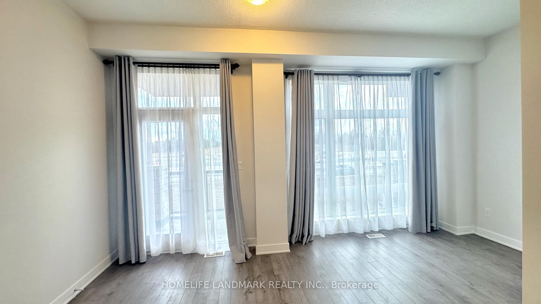$3,500
Available - For Rent
Listing ID: N12101723
127 Carpaccio Aven , Vaughan, L4H 4R6, York
| Townhome in the highly sought after Vellore Village community with double car garage, freshly painted 3 bedrooms.. A versatile recreation room on the ground floor includes garage access and an additional powder room. Spacious, bright and open concept main floor with 10 ft ceiling, designer kitchen with premium appliances. Separate family room for relaxation & entertainment with exclusive access to the balcony. Walking distance to plazas, grocery stores, restaurants & parks. Minutes drive to highway access, highly-rated elementary & secondary schools, new state-of-the-art Cortellucci Hospital, Canada's Wonderland, GO station, Vaughan Mills, Shops & Restaurants. |
| Price | $3,500 |
| Taxes: | $0.00 |
| Occupancy: | Vacant |
| Address: | 127 Carpaccio Aven , Vaughan, L4H 4R6, York |
| Directions/Cross Streets: | Major Mackenzie / Hwy 400 |
| Rooms: | 6 |
| Bedrooms: | 3 |
| Bedrooms +: | 0 |
| Family Room: | F |
| Basement: | Unfinished |
| Furnished: | Unfu |
| Level/Floor | Room | Length(ft) | Width(ft) | Descriptions | |
| Room 1 | Ground | Great Roo | 12.3 | 7.71 | Laminate, 2 Pc Bath, Large Window |
| Room 2 | Second | Living Ro | 16.73 | 12.14 | Laminate, W/O To Balcony, Large Window |
| Room 3 | Second | Kitchen | 14.43 | 10.99 | Laminate, Centre Island, Quartz Counter |
| Room 4 | Second | Dining Ro | 17.88 | 8.04 | Laminate, W/O To Balcony, Large Window |
| Room 5 | Third | Bedroom | 18.04 | 10.82 | Laminate, 3 Pc Ensuite, Large Closet |
| Room 6 | Third | Bedroom 2 | 10.82 | 8.56 | Laminate, Closet, Large Window |
| Room 7 | Third | Bedroom 3 | 9.51 | 8.86 | Laminate, Closet, Large Window |
| Washroom Type | No. of Pieces | Level |
| Washroom Type 1 | 2 | Ground |
| Washroom Type 2 | 2 | Second |
| Washroom Type 3 | 3 | Third |
| Washroom Type 4 | 3 | Third |
| Washroom Type 5 | 0 |
| Total Area: | 0.00 |
| Approximatly Age: | 6-15 |
| Property Type: | Att/Row/Townhouse |
| Style: | 3-Storey |
| Exterior: | Stone, Stucco (Plaster) |
| Garage Type: | Attached |
| (Parking/)Drive: | Private |
| Drive Parking Spaces: | 1 |
| Park #1 | |
| Parking Type: | Private |
| Park #2 | |
| Parking Type: | Private |
| Pool: | None |
| Laundry Access: | In Basement |
| Approximatly Age: | 6-15 |
| Approximatly Square Footage: | 1500-2000 |
| CAC Included: | N |
| Water Included: | N |
| Cabel TV Included: | N |
| Common Elements Included: | N |
| Heat Included: | N |
| Parking Included: | N |
| Condo Tax Included: | N |
| Building Insurance Included: | N |
| Fireplace/Stove: | N |
| Heat Type: | Forced Air |
| Central Air Conditioning: | Central Air |
| Central Vac: | N |
| Laundry Level: | Syste |
| Ensuite Laundry: | F |
| Elevator Lift: | False |
| Sewers: | Sewer |
| Although the information displayed is believed to be accurate, no warranties or representations are made of any kind. |
| HOMELIFE LANDMARK REALTY INC. |
|
|

Austin Sold Group Inc
Broker
Dir:
6479397174
Bus:
905-695-7888
Fax:
905-695-0900
| Book Showing | Email a Friend |
Jump To:
At a Glance:
| Type: | Freehold - Att/Row/Townhouse |
| Area: | York |
| Municipality: | Vaughan |
| Neighbourhood: | Vellore Village |
| Style: | 3-Storey |
| Approximate Age: | 6-15 |
| Beds: | 3 |
| Baths: | 4 |
| Fireplace: | N |
| Pool: | None |
Locatin Map:



