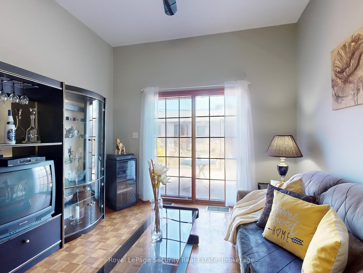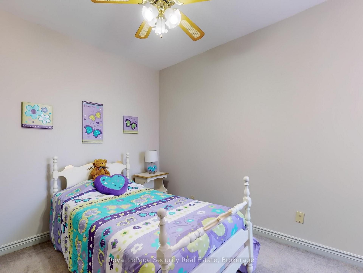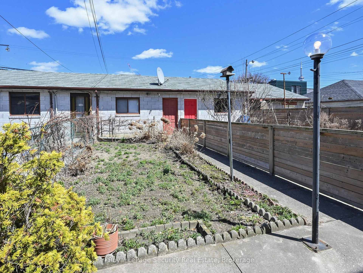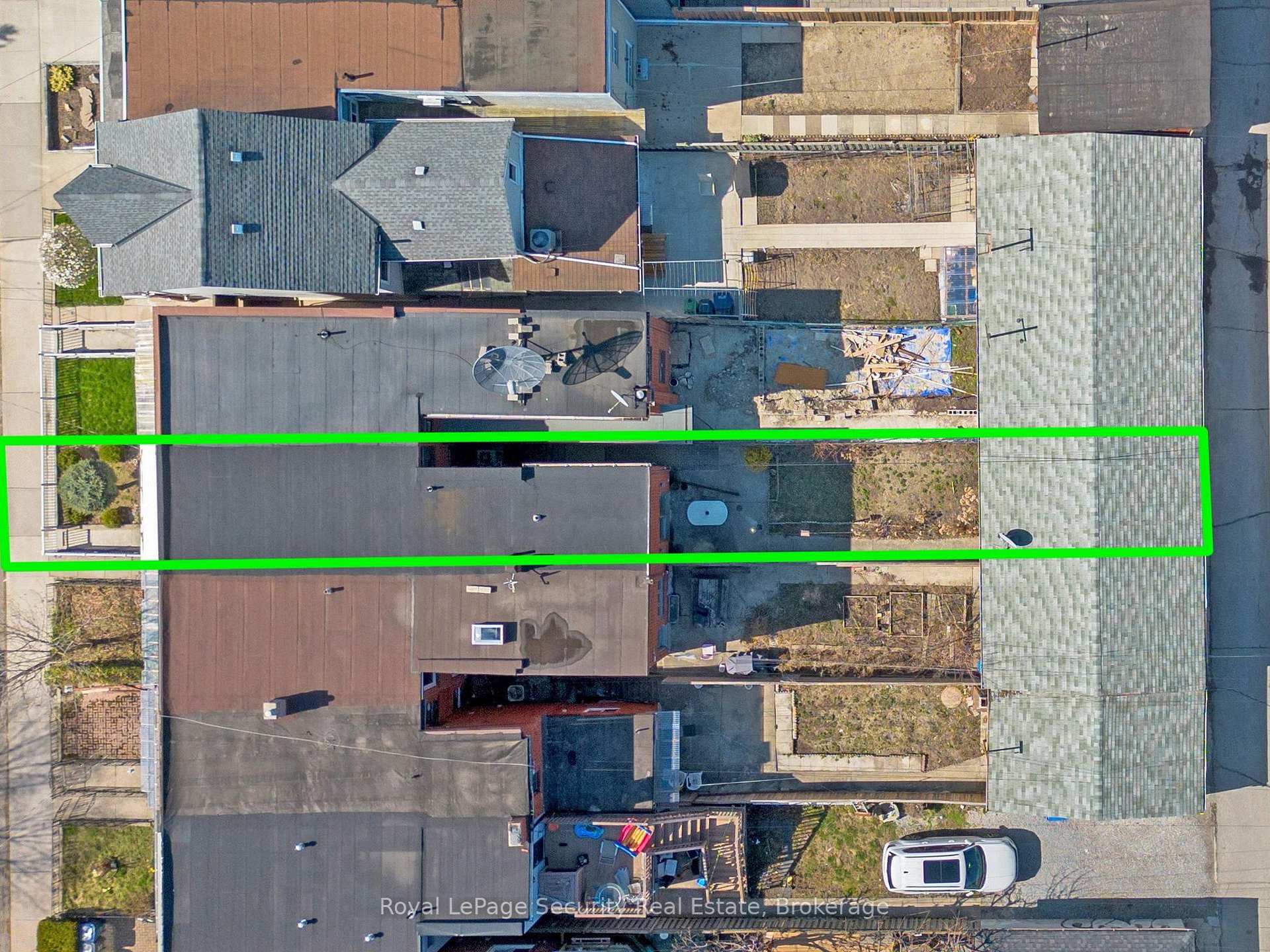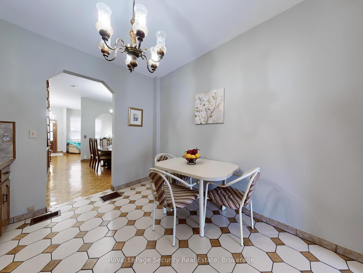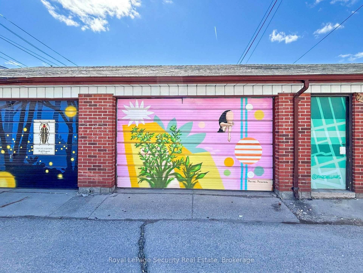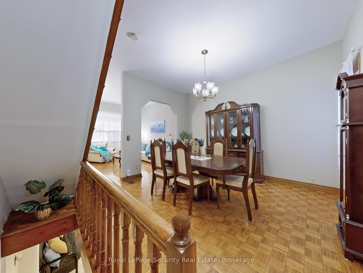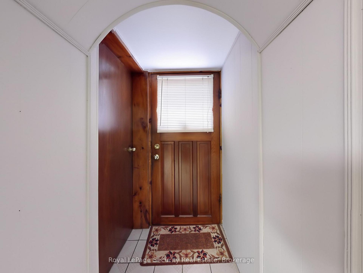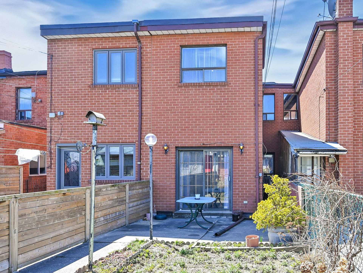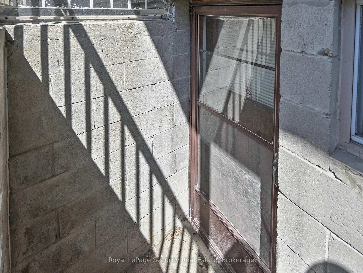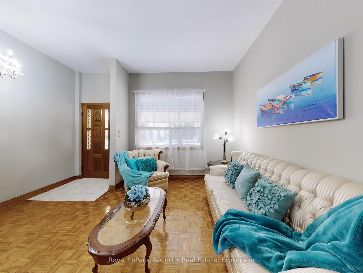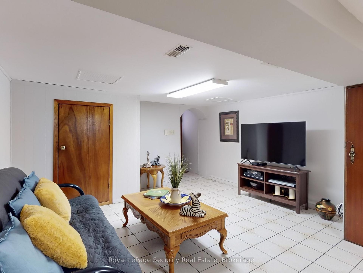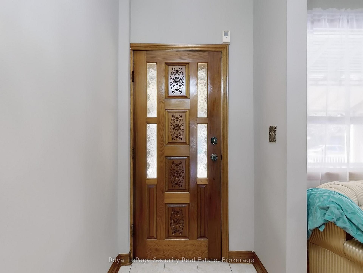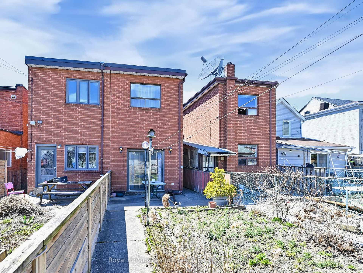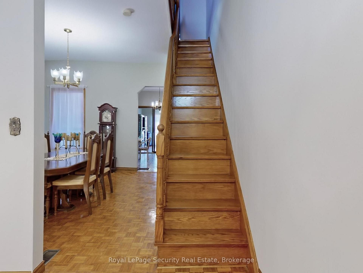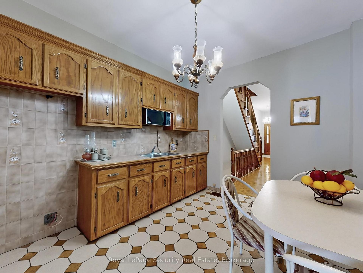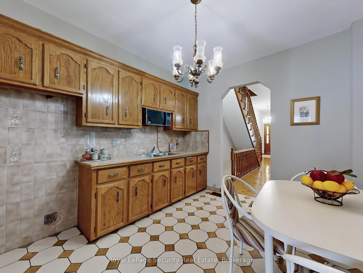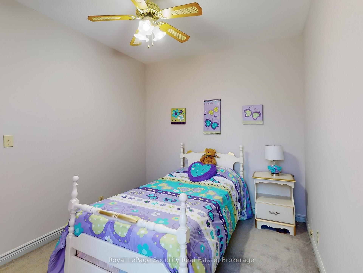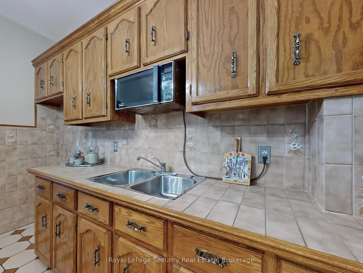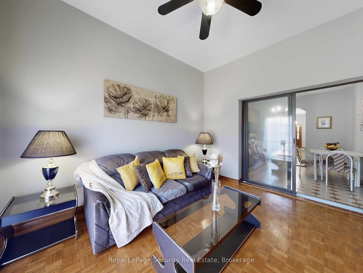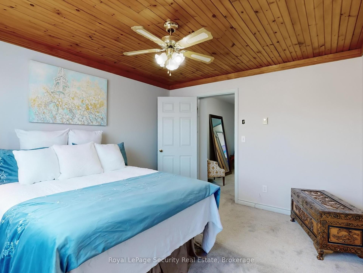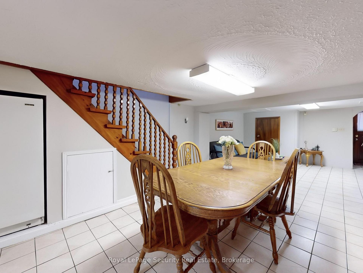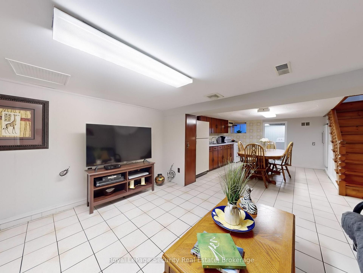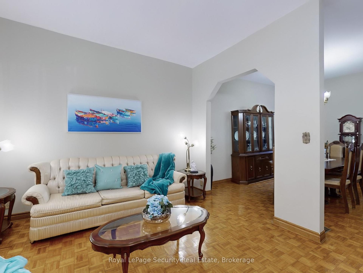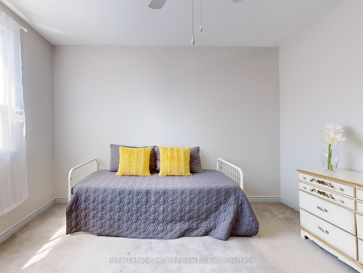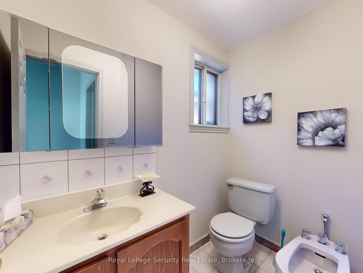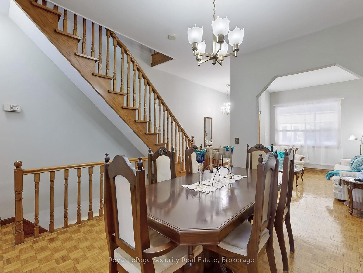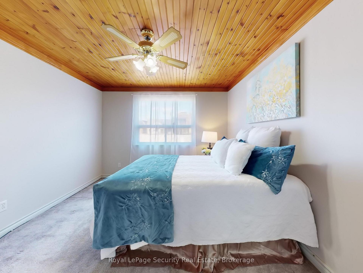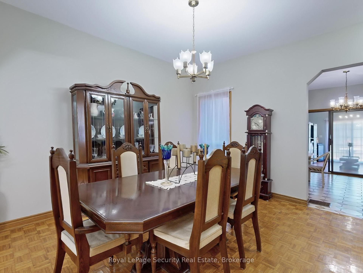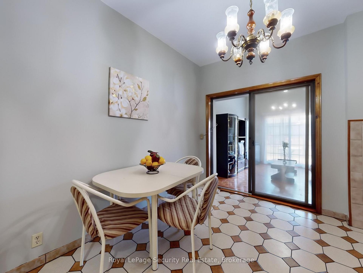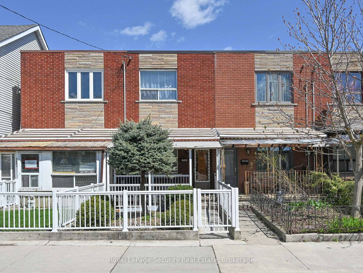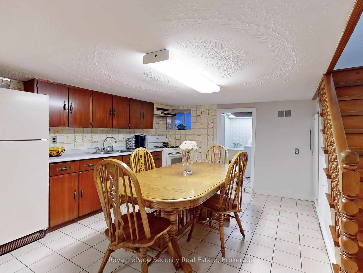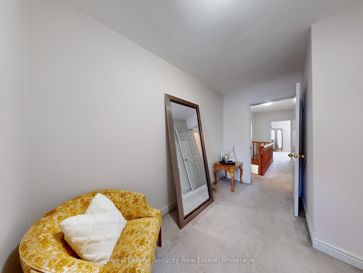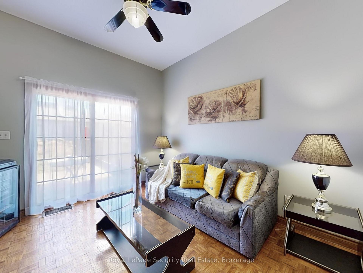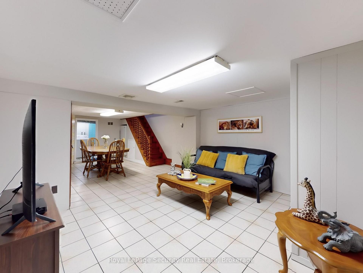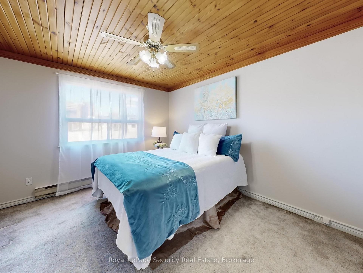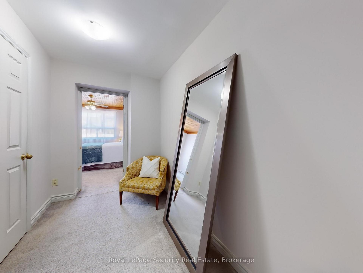$1,288,000
Available - For Sale
Listing ID: C12100593
281 Euclid Aven , Toronto, M6J 2K1, Toronto
| Charming Downtown Townhouse in Trinity Bellwoods Endless Potential & Unbeatable Location! Welcome to this cherished three-bedroom, Townhouse in the heart of Trinity Bellwoods, one of Toronto's most vibrant and sought-after neighborhoods. Owned and lovingly maintained by the same owner for years, this home offers a rare opportunity to plant roots in a true downtown gem. Come and discover a bright and spacious home with excellent flow, perfect for families or professionals seeking proximity to the downtown core. The private backyard is ideal for entertaining or quiet relaxation and the separate garage facing a laneway offers the opportunity for a garden suite. The finished basement, completed with 2 separate entrances and second kitchen, opens the door to an in-law suite or income-generating apartment, making this property as versatile as it is charming. Enjoy serene moments on the front porch with views of the city. Whether you're looking to move in and enjoy as-is or customize to make it your dream home, the possibilities here are endless. Highlights include: Finished basement with 2 separate entrances and Second kitchen. Private backyard oasis, Steps to TTC streetcars on College and Dundas, Close to U of T, Toronto Metropolitan University, Queens Park & Hospital Row, Walkable to Kensington Market, Chinatown, and Yonge-Dundas Square , Minutes to Rogers Centre, Scotiabank Arena, Budweiser Stage & BMO Field. Lifestyle at your doorstep: From Local foodie favorite spots, to boutique shops, world-class dining, top-rated schools, and Toronto Western Hospital, this home places you in the middle of it all. Whether you're a family ready to grow or an investor eyeing prime downtown potential, this property is a **must-see**. Don't miss your chance to call Trinity Bellwoods home! |
| Price | $1,288,000 |
| Taxes: | $6945.00 |
| Occupancy: | Owner |
| Address: | 281 Euclid Aven , Toronto, M6J 2K1, Toronto |
| Directions/Cross Streets: | Bathurst St & Dundas St W |
| Rooms: | 7 |
| Rooms +: | 2 |
| Bedrooms: | 3 |
| Bedrooms +: | 0 |
| Family Room: | F |
| Basement: | Separate Ent, Full |
| Level/Floor | Room | Length(ft) | Width(ft) | Descriptions | |
| Room 1 | Main | Living Ro | 12.6 | 14.1 | Parquet, Window |
| Room 2 | Main | Dining Ro | 13.28 | 14.17 | Parquet, Window |
| Room 3 | Main | Kitchen | 11.48 | 9.91 | Tile Floor, Backsplash |
| Room 4 | Main | Family Ro | 11.94 | 10.82 | Parquet, W/O To Yard |
| Room 5 | Second | Bedroom 2 | 14.04 | 12.6 | Broadloom, Window |
| Room 6 | Second | Bedroom 3 | 13.42 | 8.59 | Broadloom, Window |
| Room 7 | Second | Primary B | 24.86 | 12.3 | Broadloom, Walk-In Closet(s), Window |
| Room 8 | Basement | Kitchen | 12.82 | 13.71 | Tile Floor, Pantry |
| Room 9 | Basement | Recreatio | 13.64 | 10.53 | Tile Floor, Closet |
| Room 10 | Basement | Laundry | 6.95 | 9.91 | Tile Floor, 4 Pc Bath |
| Washroom Type | No. of Pieces | Level |
| Washroom Type 1 | 3 | Second |
| Washroom Type 2 | 4 | Basement |
| Washroom Type 3 | 0 | |
| Washroom Type 4 | 0 | |
| Washroom Type 5 | 0 |
| Total Area: | 0.00 |
| Property Type: | Att/Row/Townhouse |
| Style: | 2-Storey |
| Exterior: | Brick |
| Garage Type: | Detached |
| (Parking/)Drive: | None |
| Drive Parking Spaces: | 0 |
| Park #1 | |
| Parking Type: | None |
| Park #2 | |
| Parking Type: | None |
| Pool: | None |
| Approximatly Square Footage: | 1100-1500 |
| Property Features: | Fenced Yard, Park |
| CAC Included: | N |
| Water Included: | N |
| Cabel TV Included: | N |
| Common Elements Included: | N |
| Heat Included: | N |
| Parking Included: | N |
| Condo Tax Included: | N |
| Building Insurance Included: | N |
| Fireplace/Stove: | N |
| Heat Type: | Forced Air |
| Central Air Conditioning: | None |
| Central Vac: | N |
| Laundry Level: | Syste |
| Ensuite Laundry: | F |
| Elevator Lift: | False |
| Sewers: | Sewer |
$
%
Years
This calculator is for demonstration purposes only. Always consult a professional
financial advisor before making personal financial decisions.
| Although the information displayed is believed to be accurate, no warranties or representations are made of any kind. |
| Royal LePage Security Real Estate |
|
|

Austin Sold Group Inc
Broker
Dir:
6479397174
Bus:
905-695-7888
Fax:
905-695-0900
| Virtual Tour | Book Showing | Email a Friend |
Jump To:
At a Glance:
| Type: | Freehold - Att/Row/Townhouse |
| Area: | Toronto |
| Municipality: | Toronto C01 |
| Neighbourhood: | Trinity-Bellwoods |
| Style: | 2-Storey |
| Tax: | $6,945 |
| Beds: | 3 |
| Baths: | 2 |
| Fireplace: | N |
| Pool: | None |
Locatin Map:
Payment Calculator:



