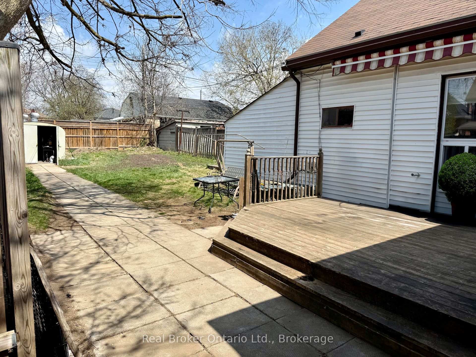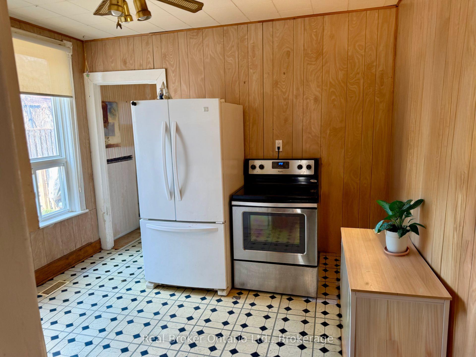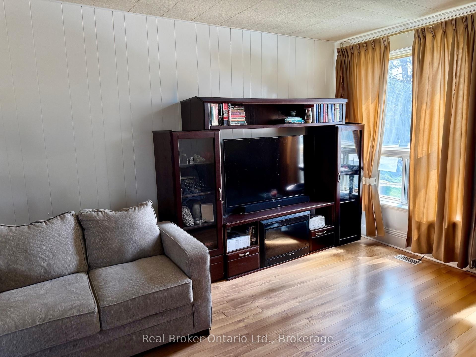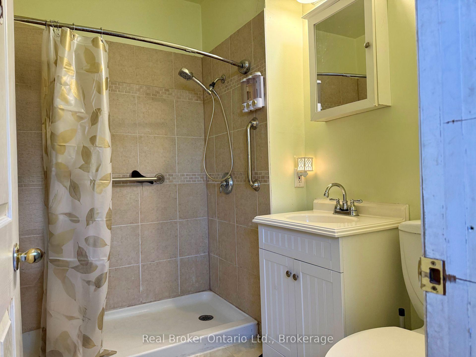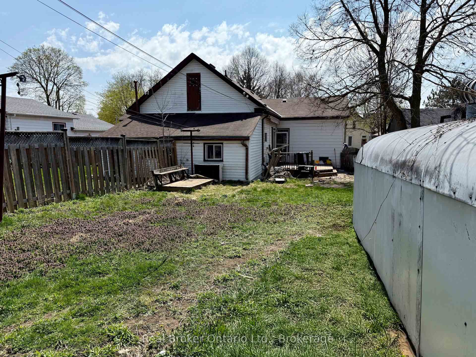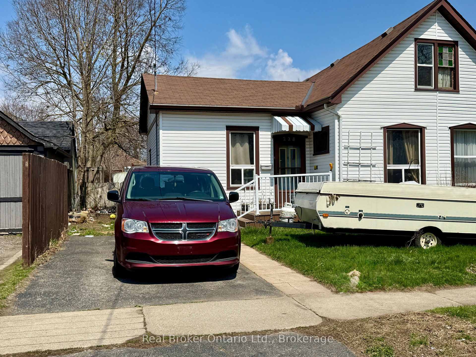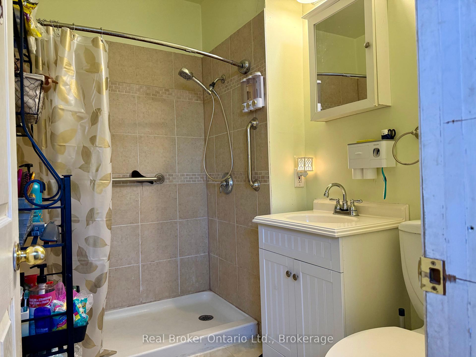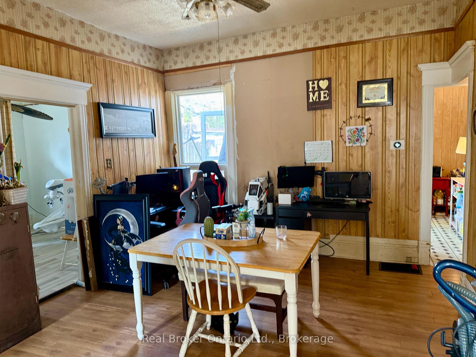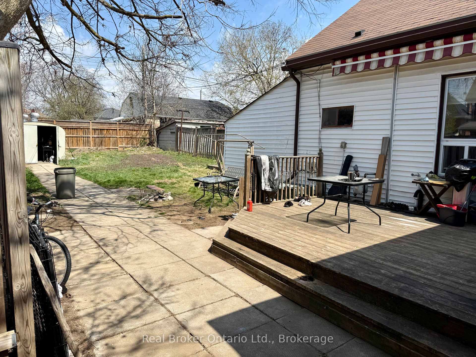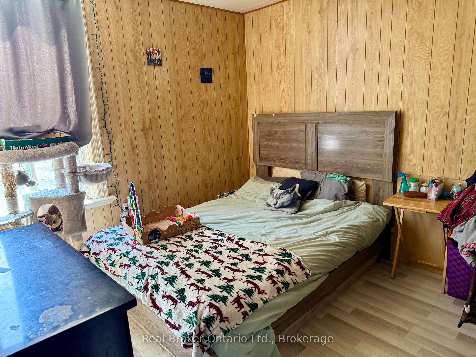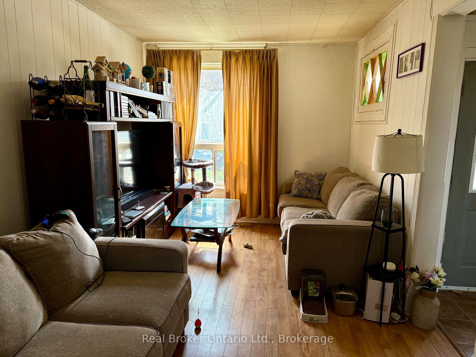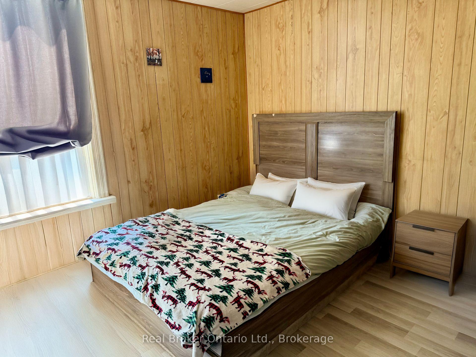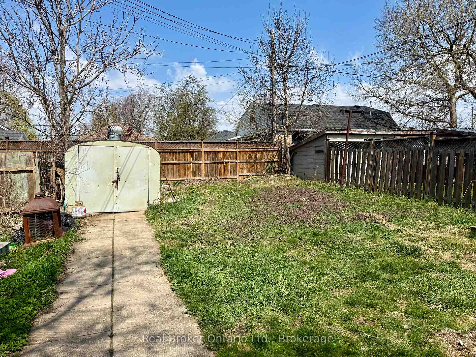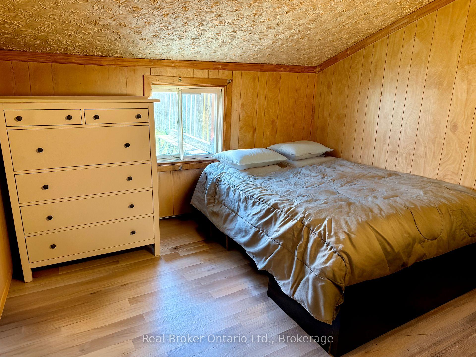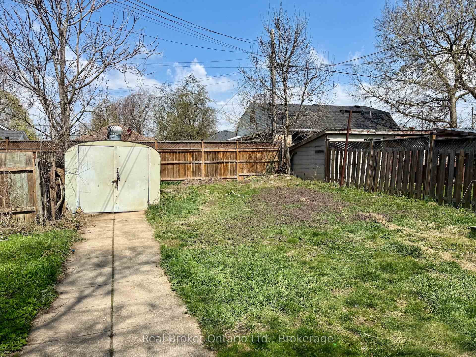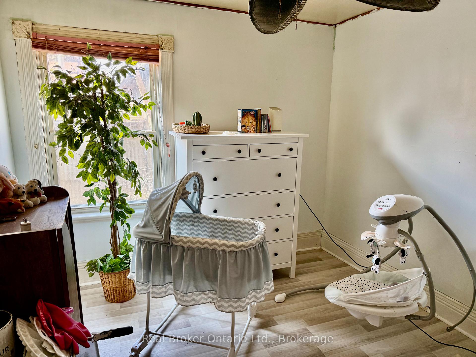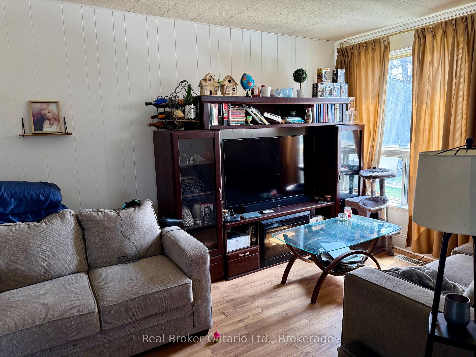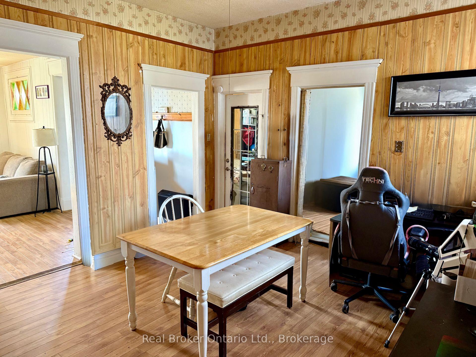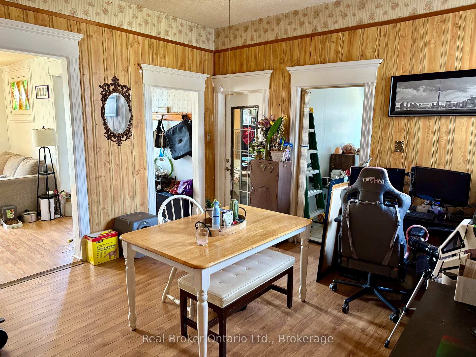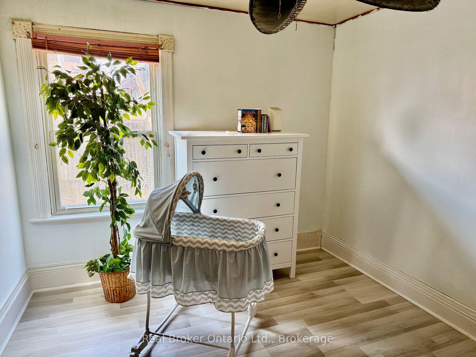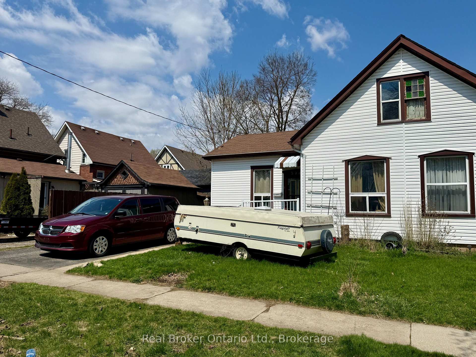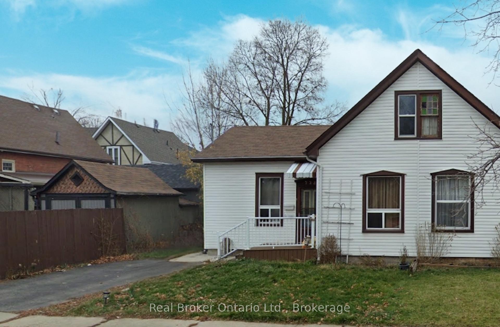$339,900
Available - For Sale
Listing ID: X12101527
228 Nelson Stre , Brantford, N3S 4C4, Brantford
| Welcome to 228 Nelson Street, a charming 3-bedroom, 1-bathroom semi-detached bungalow nestled in a family-friendly neighborhood of Brantford. Perfect for downsizers, first time buyers or investors, this home boasts a spacious open-concept living and dining area adorned with newer laminate flooring, creating a warm and inviting atmosphere. The kitchen offers direct access to a back deck, leading to a generous 132-foot deep lot complete with a large shed, perfect for outdoor activities and storage.The residence features three well-sized bedrooms with updated vinyl plank flooring, and a 3-piece bathroom equipped with a walk-in shower. Additional amenities include driveway parking for two vehicles. Situated in a convenient location, the property is within the catchment area for reputable schools such as Dufferin Public School and Pauline Johnson Collegiate & Vocational School. Residents will appreciate proximity to local parks, shopping centers, and public transit options, ensuring easy access to all that Brantford has to offer. |
| Price | $339,900 |
| Taxes: | $1824.00 |
| Assessment Year: | 2024 |
| Occupancy: | Owner+T |
| Address: | 228 Nelson Stre , Brantford, N3S 4C4, Brantford |
| Directions/Cross Streets: | Murray and Nelson |
| Rooms: | 6 |
| Rooms +: | 1 |
| Bedrooms: | 3 |
| Bedrooms +: | 0 |
| Family Room: | T |
| Basement: | Partial Base |
| Level/Floor | Room | Length(ft) | Width(ft) | Descriptions | |
| Room 1 | Main | Living Ro | 13.68 | 9.68 | |
| Room 2 | Main | Dining Ro | 13.15 | 12.17 | |
| Room 3 | Main | Bedroom | 10.17 | 11.58 | |
| Room 4 | Main | Bedroom | 10.17 | 9.25 | |
| Room 5 | Main | Bedroom | 9.68 | 10.17 | |
| Room 6 | Main | Kitchen | 10.23 | 10.92 |
| Washroom Type | No. of Pieces | Level |
| Washroom Type 1 | 3 | Main |
| Washroom Type 2 | 0 | |
| Washroom Type 3 | 0 | |
| Washroom Type 4 | 0 | |
| Washroom Type 5 | 0 |
| Total Area: | 0.00 |
| Approximatly Age: | 100+ |
| Property Type: | Semi-Detached |
| Style: | Bungalow |
| Exterior: | Aluminum Siding |
| Garage Type: | None |
| Drive Parking Spaces: | 2 |
| Pool: | None |
| Approximatly Age: | 100+ |
| Approximatly Square Footage: | 700-1100 |
| CAC Included: | N |
| Water Included: | N |
| Cabel TV Included: | N |
| Common Elements Included: | N |
| Heat Included: | N |
| Parking Included: | N |
| Condo Tax Included: | N |
| Building Insurance Included: | N |
| Fireplace/Stove: | N |
| Heat Type: | Forced Air |
| Central Air Conditioning: | Central Air |
| Central Vac: | N |
| Laundry Level: | Syste |
| Ensuite Laundry: | F |
| Sewers: | Sewer |
$
%
Years
This calculator is for demonstration purposes only. Always consult a professional
financial advisor before making personal financial decisions.
| Although the information displayed is believed to be accurate, no warranties or representations are made of any kind. |
| Real Broker Ontario Ltd. |
|
|

Austin Sold Group Inc
Broker
Dir:
6479397174
Bus:
905-695-7888
Fax:
905-695-0900
| Book Showing | Email a Friend |
Jump To:
At a Glance:
| Type: | Freehold - Semi-Detached |
| Area: | Brantford |
| Municipality: | Brantford |
| Neighbourhood: | Dufferin Grove |
| Style: | Bungalow |
| Approximate Age: | 100+ |
| Tax: | $1,824 |
| Beds: | 3 |
| Baths: | 1 |
| Fireplace: | N |
| Pool: | None |
Locatin Map:
Payment Calculator:



