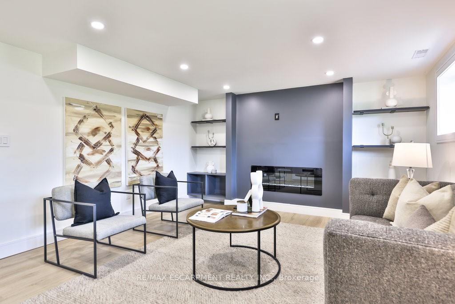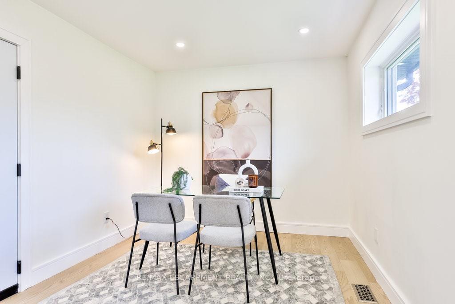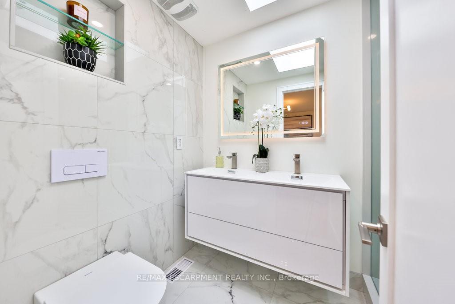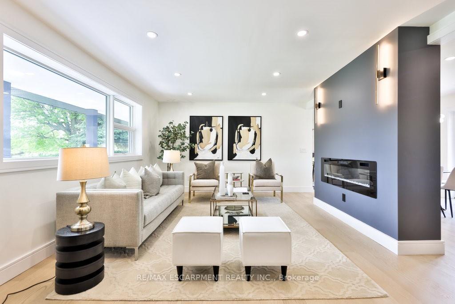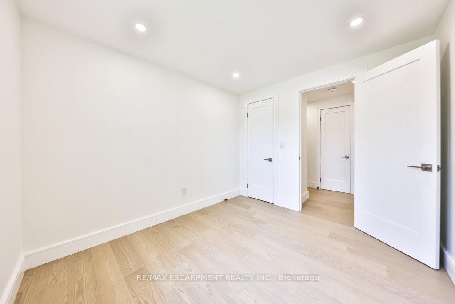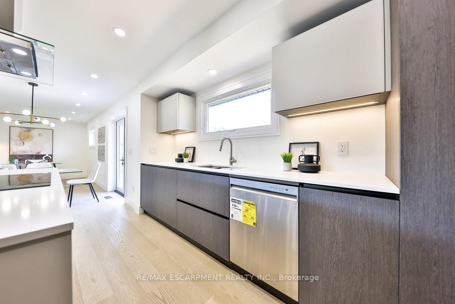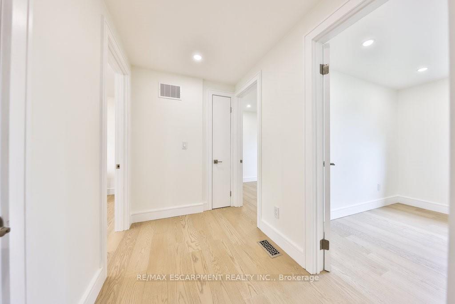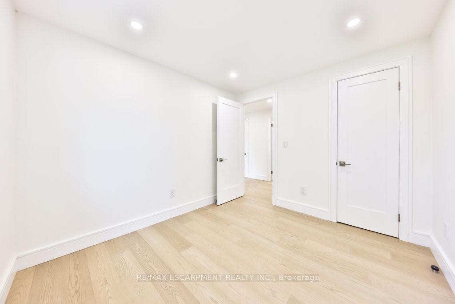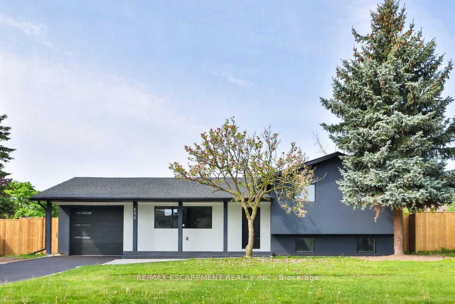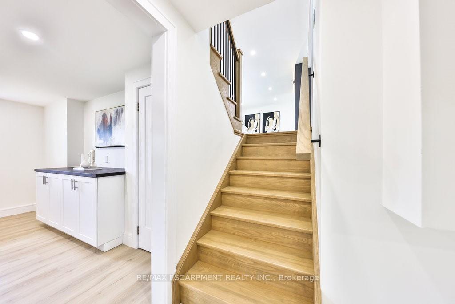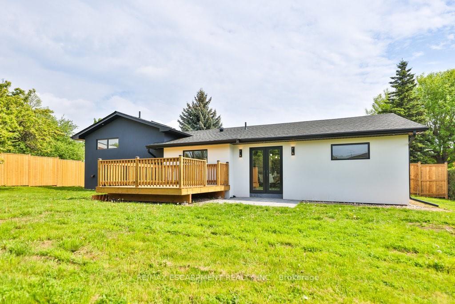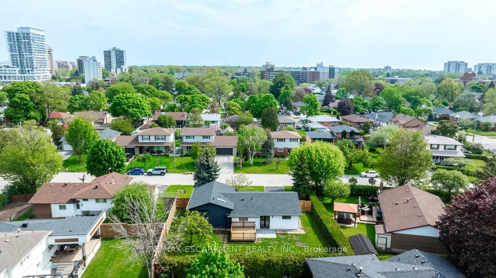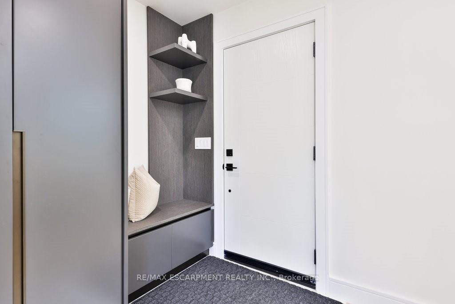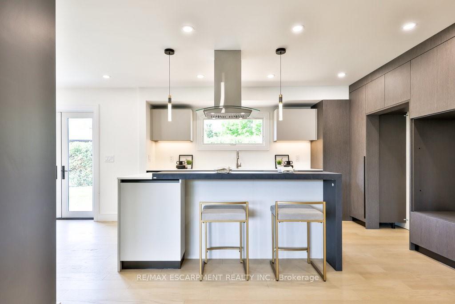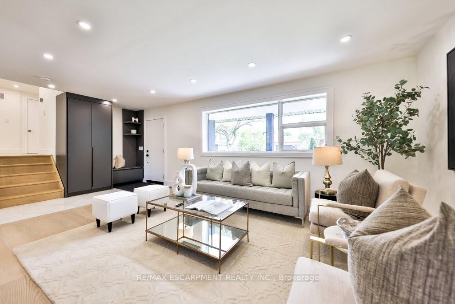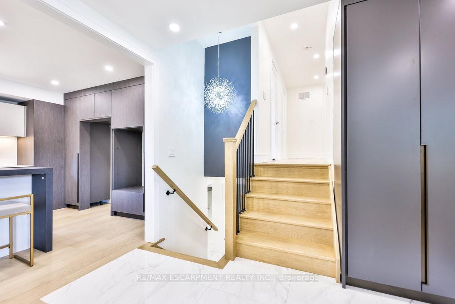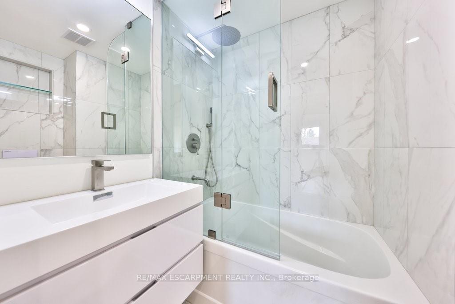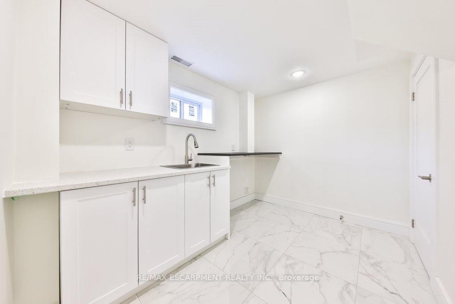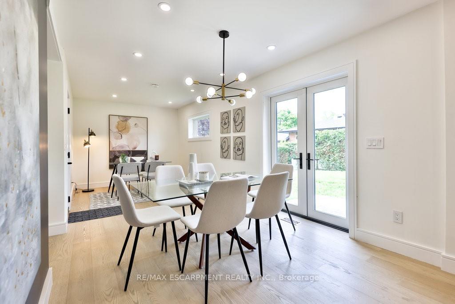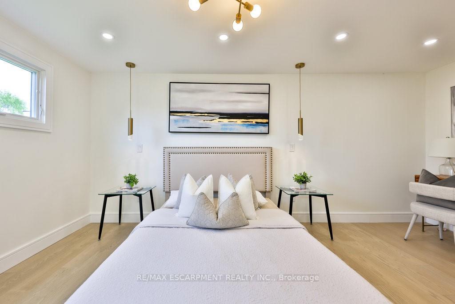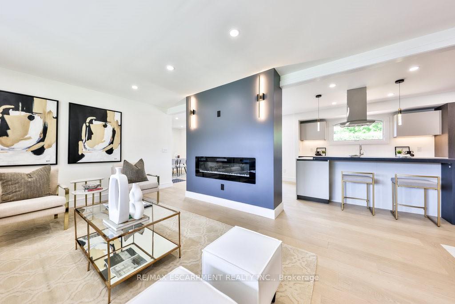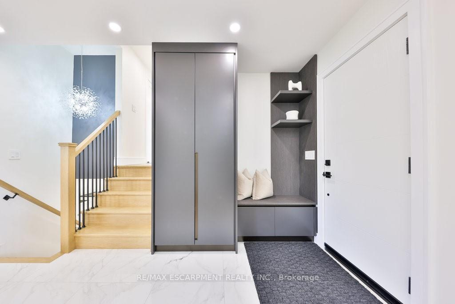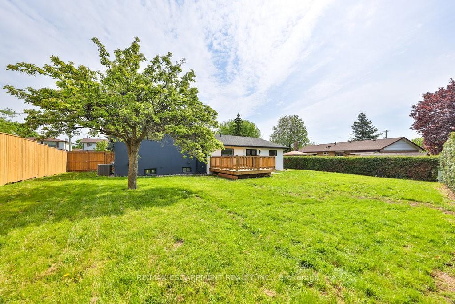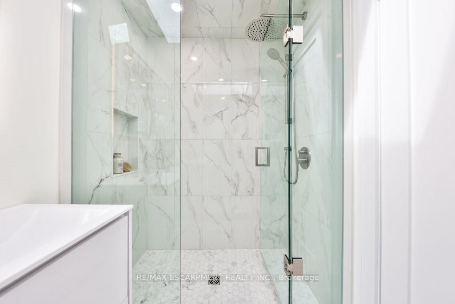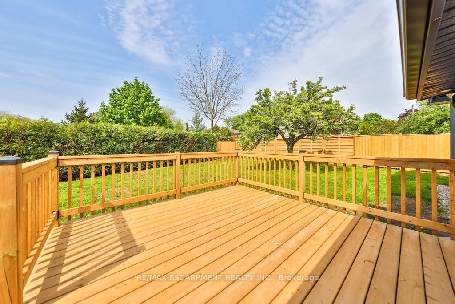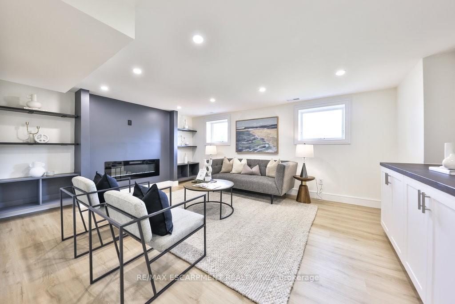$1,499,000
Available - For Sale
Listing ID: W12102532
194 Slater Cres , Oakville, L6K 2C8, Halton
| Situated in Kerr Village, 194 Slater Crescent exemplifies luxury living with its meticulous renovation and exceptional attention to detail. This three-bedroom, three-bathroom home features newly installed Pella windows, flooding the interiors with natural light and seamlessly connecting them to the outdoors. The main floor radiates elegance with White Oak hardwood, creating a cohesive flow throughout the space. A standout feature is the custom Scavolini kitchen, complete with quartz countertops, floor-to-ceiling cabinetry, and top-tier LG stainless steel appliances. The primary bedroom serves as a private sanctuary, highlighted by white oak flooring, pendant lighting, and a luxurious ensuite with porcelain tile flooring and a double sink vanity. The additional bedrooms also showcase white oak floors and Pella windows, combining style with function. The lower level offers versatility, including a laundry room, powder room, and a family room ideal for entertaining. Outside, an interlocking stone pathway leads to a charming front porch, a single-car garage, and a spacious deck, perfect for gatherings. |
| Price | $1,499,000 |
| Taxes: | $4490.96 |
| Occupancy: | Vacant |
| Address: | 194 Slater Cres , Oakville, L6K 2C8, Halton |
| Directions/Cross Streets: | Speers Rd. & Kerr St. |
| Rooms: | 11 |
| Bedrooms: | 3 |
| Bedrooms +: | 0 |
| Family Room: | T |
| Basement: | Finished |
| Level/Floor | Room | Length(ft) | Width(ft) | Descriptions | |
| Room 1 | Main | Living Ro | 17.42 | 13.68 | Hardwood Floor, Pot Lights, Picture Window |
| Room 2 | Main | Kitchen | 14.2 | 11.55 | Hardwood Floor, B/I Appliances, Open Concept |
| Room 3 | Main | Dining Ro | 10.66 | 9.58 | Hardwood Floor, Pot Lights, Sliding Doors |
| Room 4 | Main | Office | 11.05 | 9.51 | Hardwood Floor, Pot Lights, Access To Garage |
| Room 5 | Upper | Primary B | 17.02 | 11.15 | Hardwood Floor, 4 Pc Ensuite, Pot Lights |
| Room 6 | Upper | Bathroom | 7.84 | 5.08 | 4 Pc Ensuite, Porcelain Floor, Pot Lights |
| Room 7 | Upper | Bedroom 2 | 10 | 8.99 | Hardwood Floor, Pot Lights, Closet |
| Room 8 | Upper | Bedroom 3 | 10 | 8.99 | Hardwood Floor, Pot Lights, Overlooks Frontyard |
| Room 9 | Upper | Bathroom | 5.08 | 6.33 | 4 Pc Bath, Pot Lights, B/I Vanity |
| Room 10 | Lower | Recreatio | 17.68 | 13.15 | Hardwood Floor, Pot Lights, Finished |
| Room 11 | Lower | Bathroom | 5.41 | 3.97 | 2 Pc Bath, Porcelain Floor, B/I Vanity |
| Room 12 | Lower | Laundry | 10.07 | 7.48 | Porcelain Floor, Pot Lights, B/I Shelves |
| Washroom Type | No. of Pieces | Level |
| Washroom Type 1 | 4 | Upper |
| Washroom Type 2 | 2 | Lower |
| Washroom Type 3 | 0 | |
| Washroom Type 4 | 0 | |
| Washroom Type 5 | 0 |
| Total Area: | 0.00 |
| Approximatly Age: | 51-99 |
| Property Type: | Detached |
| Style: | Sidesplit 3 |
| Exterior: | Stucco (Plaster), Brick |
| Garage Type: | Attached |
| (Parking/)Drive: | Private |
| Drive Parking Spaces: | 3 |
| Park #1 | |
| Parking Type: | Private |
| Park #2 | |
| Parking Type: | Private |
| Pool: | None |
| Approximatly Age: | 51-99 |
| Approximatly Square Footage: | 1100-1500 |
| CAC Included: | N |
| Water Included: | N |
| Cabel TV Included: | N |
| Common Elements Included: | N |
| Heat Included: | N |
| Parking Included: | N |
| Condo Tax Included: | N |
| Building Insurance Included: | N |
| Fireplace/Stove: | Y |
| Heat Type: | Forced Air |
| Central Air Conditioning: | Central Air |
| Central Vac: | N |
| Laundry Level: | Syste |
| Ensuite Laundry: | F |
| Elevator Lift: | False |
| Sewers: | Sewer |
$
%
Years
This calculator is for demonstration purposes only. Always consult a professional
financial advisor before making personal financial decisions.
| Although the information displayed is believed to be accurate, no warranties or representations are made of any kind. |
| RE/MAX ESCARPMENT REALTY INC. |
|
|

Austin Sold Group Inc
Broker
Dir:
6479397174
Bus:
905-695-7888
Fax:
905-695-0900
| Virtual Tour | Book Showing | Email a Friend |
Jump To:
At a Glance:
| Type: | Freehold - Detached |
| Area: | Halton |
| Municipality: | Oakville |
| Neighbourhood: | 1002 - CO Central |
| Style: | Sidesplit 3 |
| Approximate Age: | 51-99 |
| Tax: | $4,490.96 |
| Beds: | 3 |
| Baths: | 3 |
| Fireplace: | Y |
| Pool: | None |
Locatin Map:
Payment Calculator:



