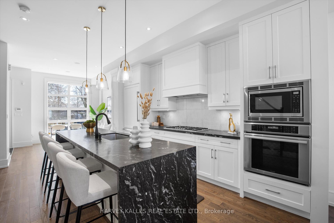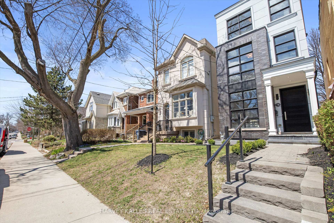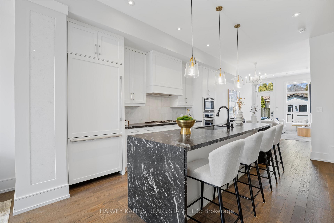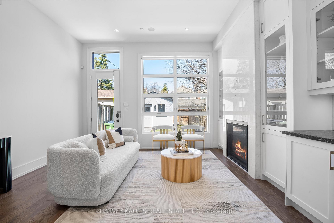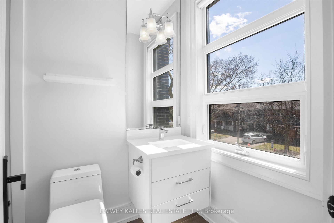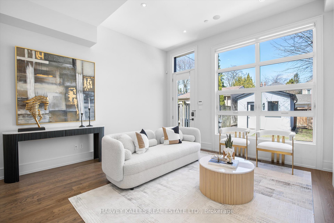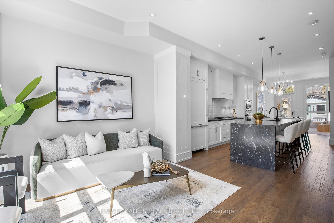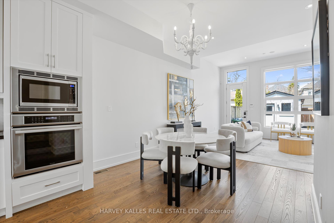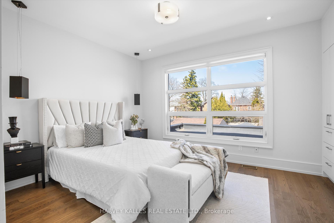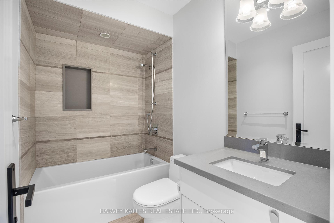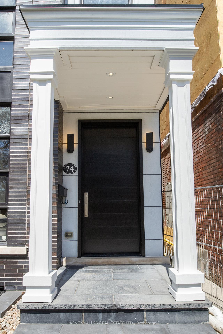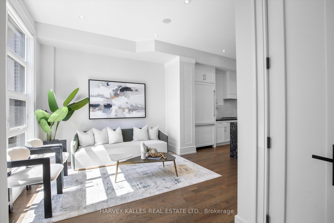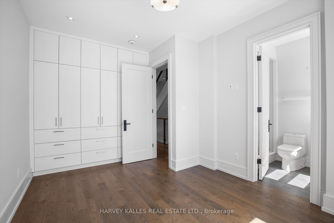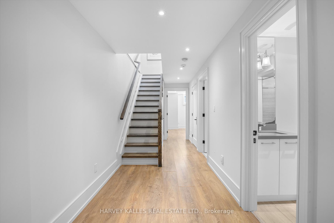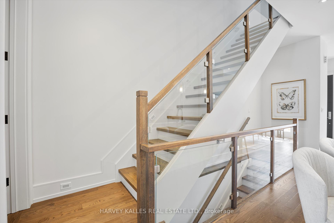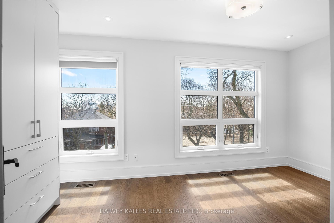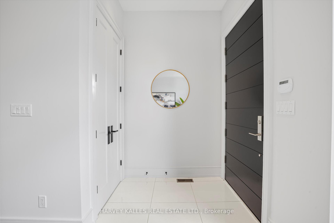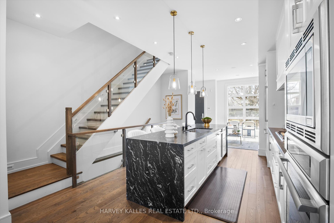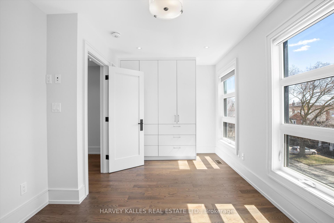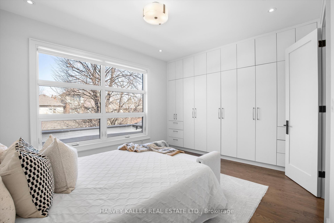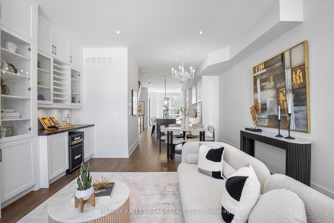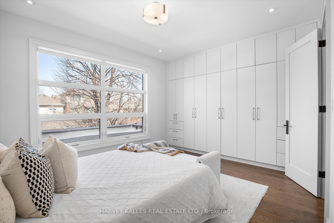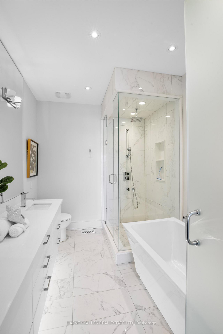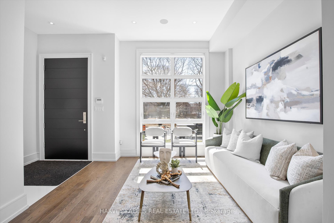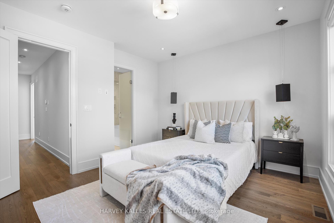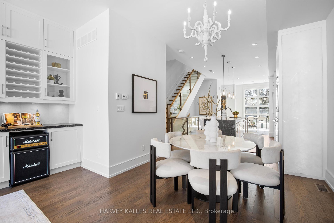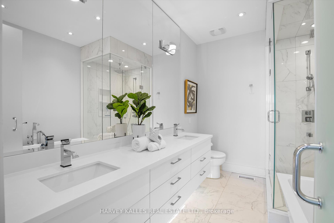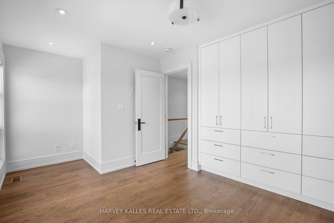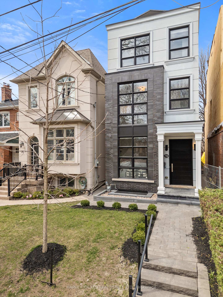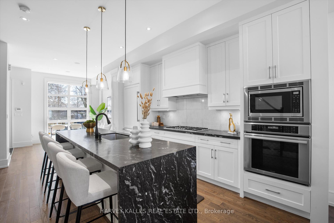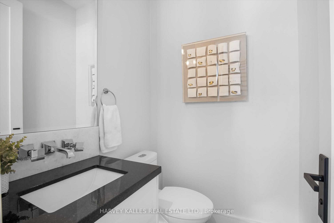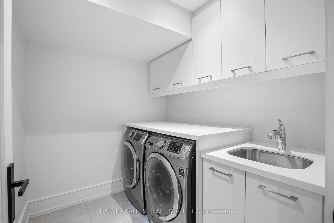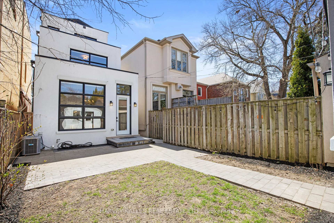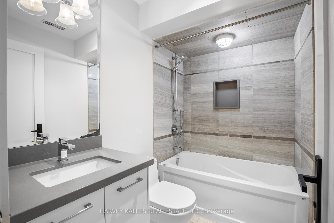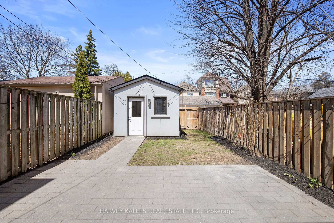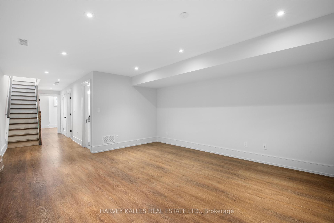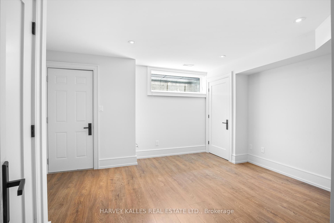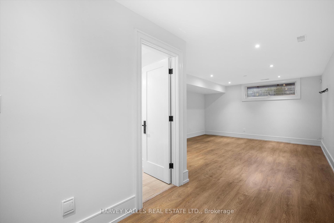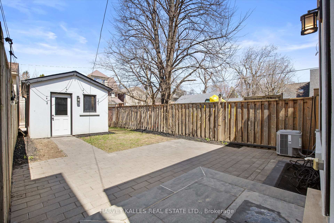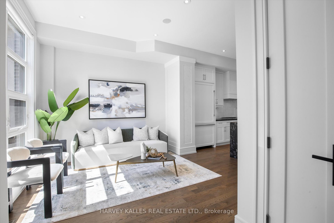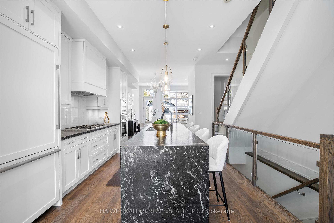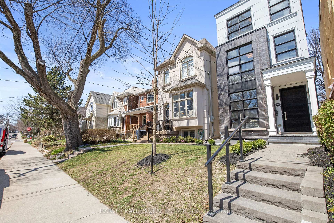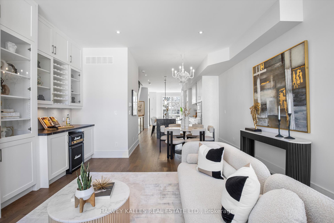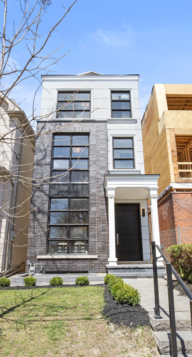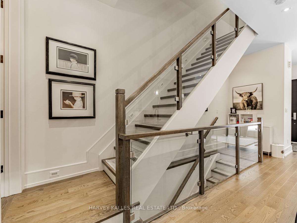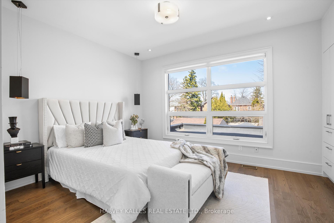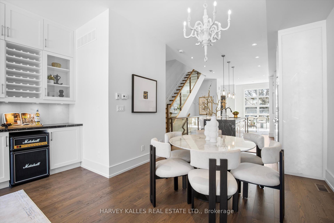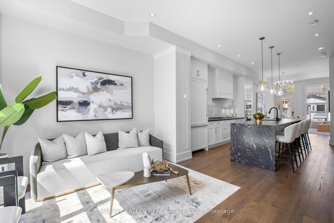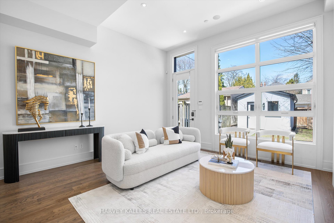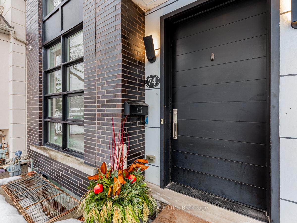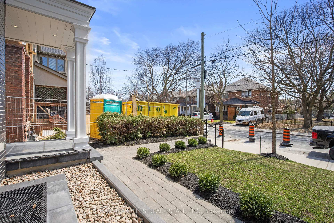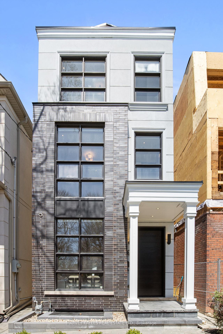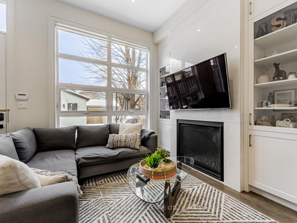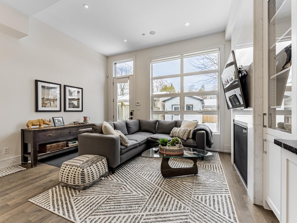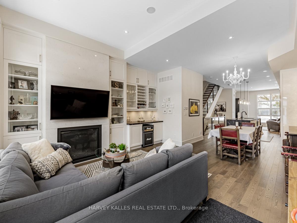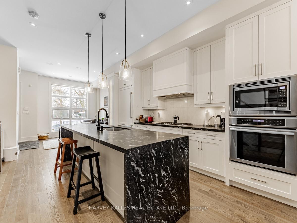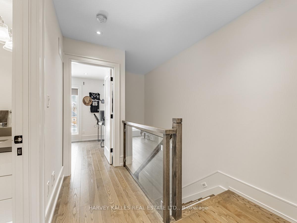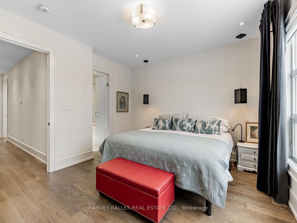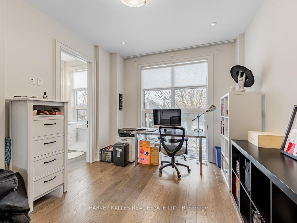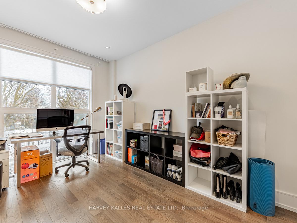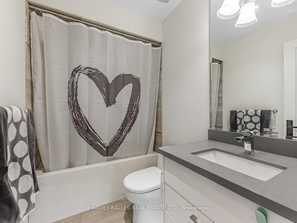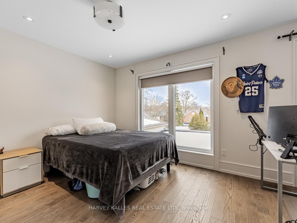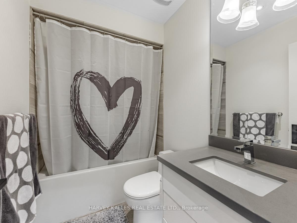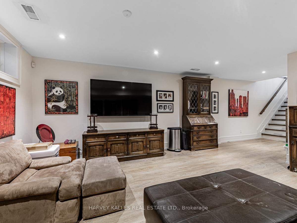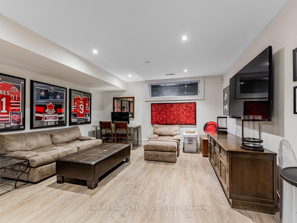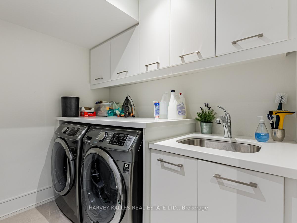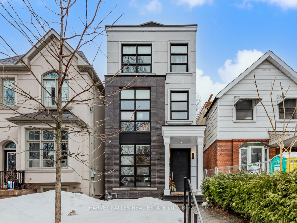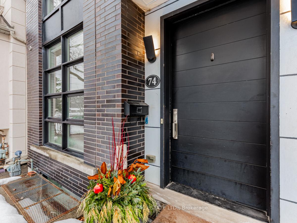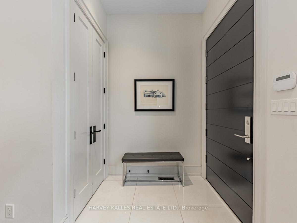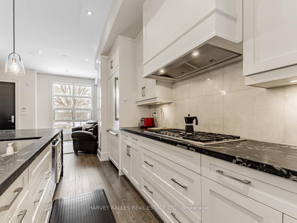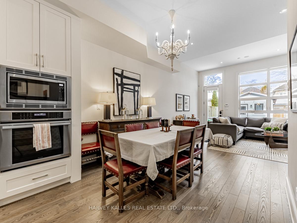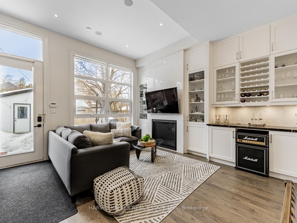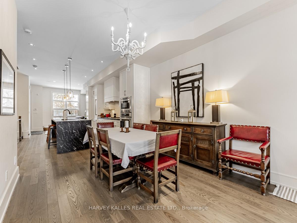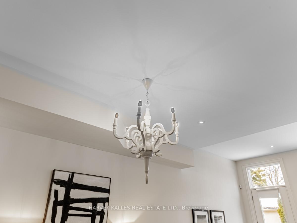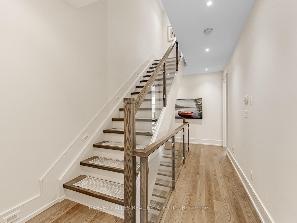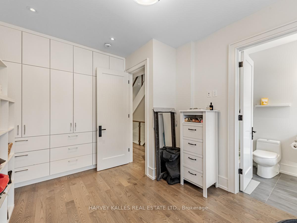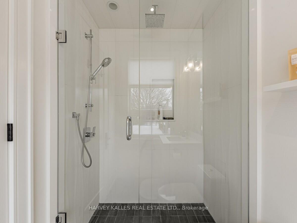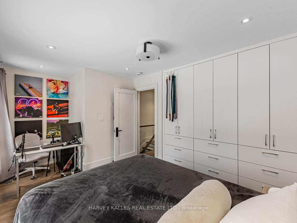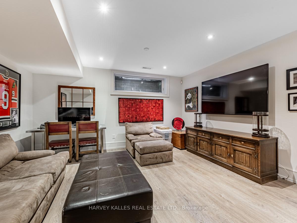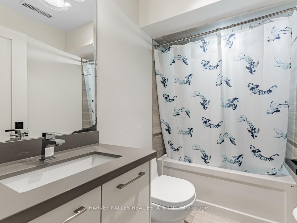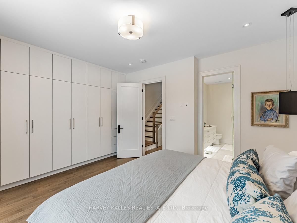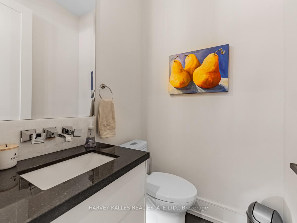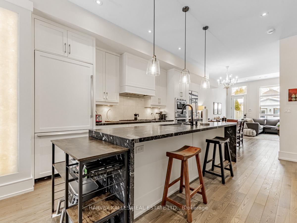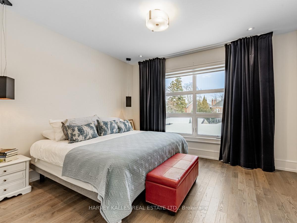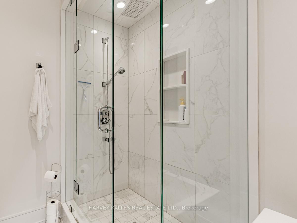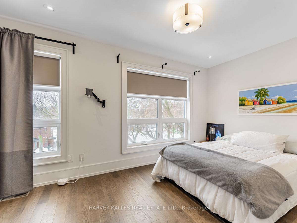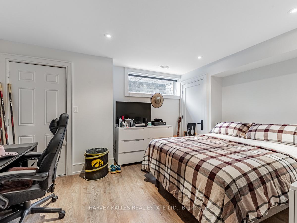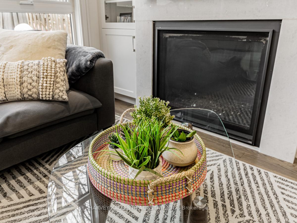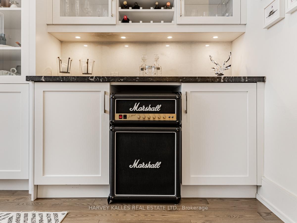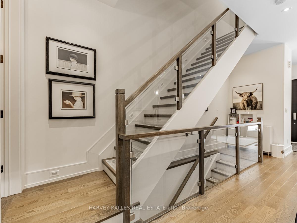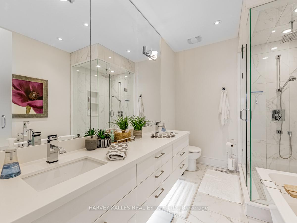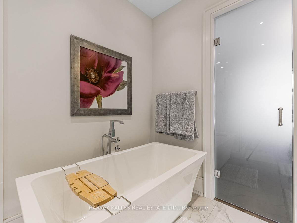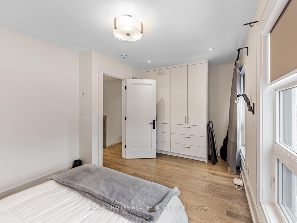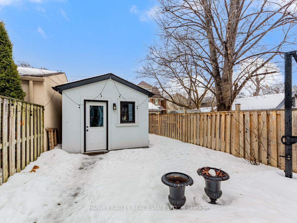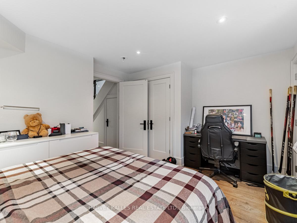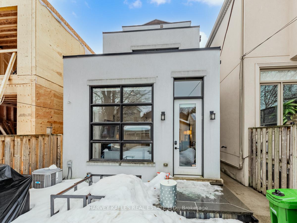$2,995,000
Available - For Sale
Listing ID: C12099447
74 Woburn Aven , Toronto, M5M 1K6, Toronto
| Welcome to 74 Woburn Ave Luxury Living in Lawrence Park North. Welcome to this exquisite modern custom-built fairly new residence in the heart of Lawrence Park North, just steps from Yonge Street. This exceptional home showcases unparalleled craftsmanship and luxury finishes throughout, featuring fresh new paint, stunning hardwood floors on all levels, new landscaping, and soaring 11-foot ceilings on the main floor. Designed for contemporary living, the open-concept layout seamlessly integrates the elegant living and dining areas with a breathtaking gourmet kitchen, complete with a huge marble countertop perfect for breakfast and effortless flow into the spacious family room and backyard perfect for both relaxation and entertaining. The second floor boasts a lavish primary suite with custom built-in closets and a spa-like ensuite, along with three well-sized bedrooms spanning the second and third floors. This layout offers added privacy and space, ideal for families with children. The lower level is thoughtfully designed for entertainment, featuring a generous living space, a nanny suite, and a 3-piece bathroom. Located within the highly coveted Lawrence Park School District and minutes from top private schools, this home offers unmatched access to boutique shops, charming cafés, restaurants, and the subway. Nestled across from a parkette, ravines, and recreational facilities, it provides the perfect balance of urban convenience and family-friendly living. Adding even more value, the laneway offers an incredible opportunity to build a nanny suite, in-law suite, or generate additional rental income. Don't miss this rare opportunity - schedule your private viewing today! This rare opportunity must be seen! |
| Price | $2,995,000 |
| Taxes: | $12453.18 |
| Occupancy: | Vacant |
| Address: | 74 Woburn Aven , Toronto, M5M 1K6, Toronto |
| Directions/Cross Streets: | Yonge/Lawrence |
| Rooms: | 8 |
| Rooms +: | 2 |
| Bedrooms: | 4 |
| Bedrooms +: | 1 |
| Family Room: | T |
| Basement: | Finished |
| Level/Floor | Room | Length(ft) | Width(ft) | Descriptions | |
| Room 1 | Main | Living Ro | 10.66 | 11.25 | Hardwood Floor, Window Floor to Ceil, Overlooks Park |
| Room 2 | Main | Dining Ro | 9.51 | 10.59 | Hardwood Floor, Open Concept |
| Room 3 | Main | Kitchen | 13.48 | 12.07 | Hardwood Floor, Marble Counter, Stainless Steel Appl |
| Room 4 | Main | Family Ro | 15.15 | 15.74 | Hardwood Floor, Large Window, Overlooks Backyard |
| Room 5 | Main | Powder Ro | 4.99 | 4.66 | Tile Floor, 2 Pc Bath |
| Room 6 | Second | Primary B | 12.17 | 16.17 | B/I Closet, 5 Pc Ensuite, Hardwood Floor |
| Room 7 | Second | Bedroom | 10.99 | 13.09 | 3 Pc Ensuite, Large Window, Hardwood Floor |
| Room 8 | Third | Bedroom 3 | 9.58 | 15.68 | Hardwood Floor, Window, Closet |
| Room 9 | Third | Bedroom 4 | 9.51 | 15.68 | Hardwood Floor, Overlooks Backyard, Closet |
| Room 10 | Basement | Recreatio | 16.5 | 14.33 | Hardwood Floor |
| Room 11 | Basement | Laundry | 6.43 | 7.41 | |
| Room 12 | Basement | Bedroom | 11.74 | 14.33 | Hardwood Floor, B/I Closet |
| Washroom Type | No. of Pieces | Level |
| Washroom Type 1 | 2 | Main |
| Washroom Type 2 | 3 | Second |
| Washroom Type 3 | 4 | Third |
| Washroom Type 4 | 5 | Second |
| Washroom Type 5 | 3 | Basement |
| Total Area: | 0.00 |
| Approximatly Age: | 6-15 |
| Property Type: | Detached |
| Style: | 3-Storey |
| Exterior: | Brick, Stucco (Plaster) |
| Garage Type: | Detached |
| (Parking/)Drive: | Lane |
| Drive Parking Spaces: | 0 |
| Park #1 | |
| Parking Type: | Lane |
| Park #2 | |
| Parking Type: | Lane |
| Pool: | None |
| Other Structures: | Fence - Full |
| Approximatly Age: | 6-15 |
| Approximatly Square Footage: | 2000-2500 |
| Property Features: | Park, Public Transit |
| CAC Included: | N |
| Water Included: | N |
| Cabel TV Included: | N |
| Common Elements Included: | N |
| Heat Included: | N |
| Parking Included: | N |
| Condo Tax Included: | N |
| Building Insurance Included: | N |
| Fireplace/Stove: | Y |
| Heat Type: | Forced Air |
| Central Air Conditioning: | Central Air |
| Central Vac: | Y |
| Laundry Level: | Syste |
| Ensuite Laundry: | F |
| Sewers: | Sewer |
$
%
Years
This calculator is for demonstration purposes only. Always consult a professional
financial advisor before making personal financial decisions.
| Although the information displayed is believed to be accurate, no warranties or representations are made of any kind. |
| HARVEY KALLES REAL ESTATE LTD. |
|
|

Austin Sold Group Inc
Broker
Dir:
6479397174
Bus:
905-695-7888
Fax:
905-695-0900
| Virtual Tour | Book Showing | Email a Friend |
Jump To:
At a Glance:
| Type: | Freehold - Detached |
| Area: | Toronto |
| Municipality: | Toronto C04 |
| Neighbourhood: | Lawrence Park North |
| Style: | 3-Storey |
| Approximate Age: | 6-15 |
| Tax: | $12,453.18 |
| Beds: | 4+1 |
| Baths: | 5 |
| Fireplace: | Y |
| Pool: | None |
Locatin Map:
Payment Calculator:



