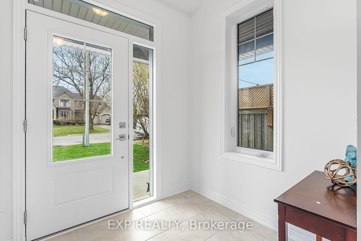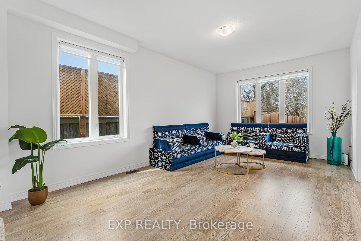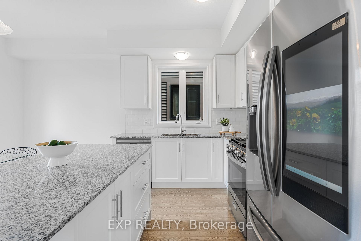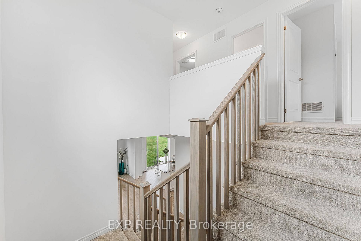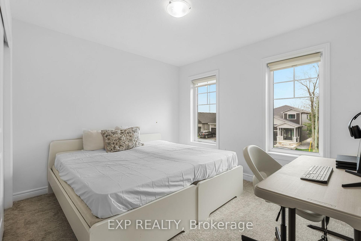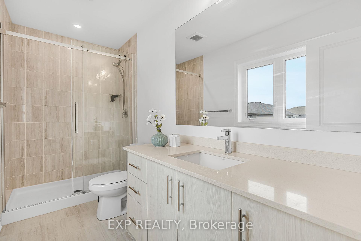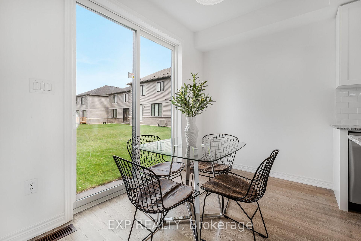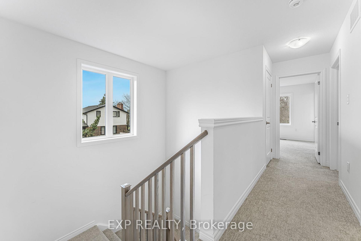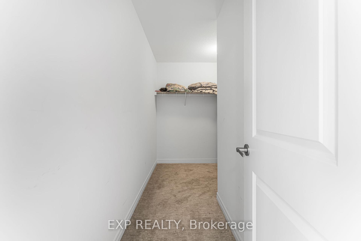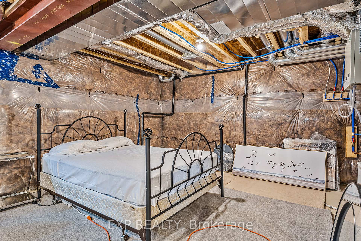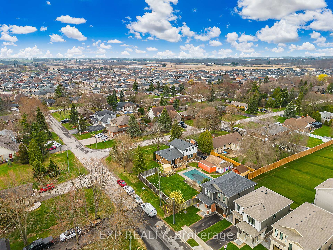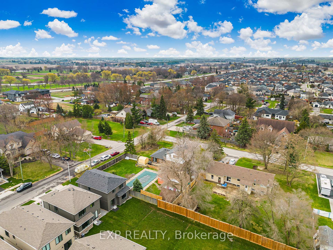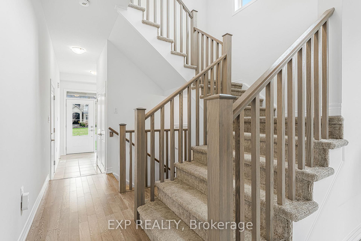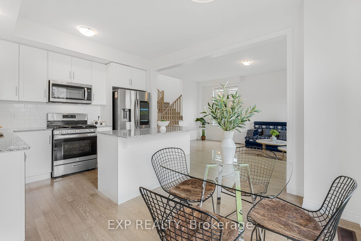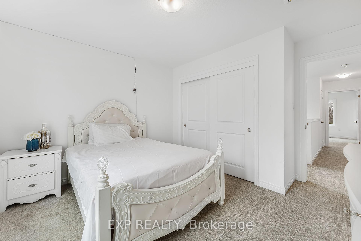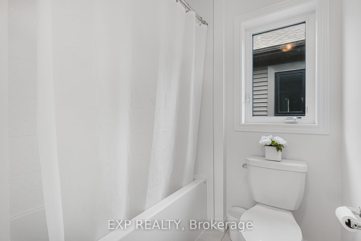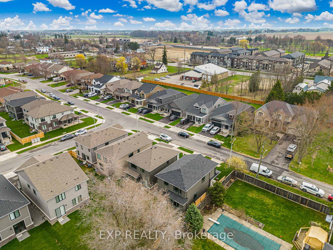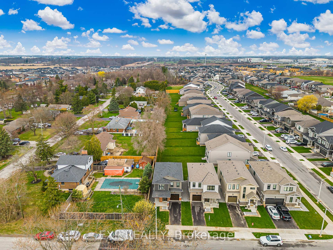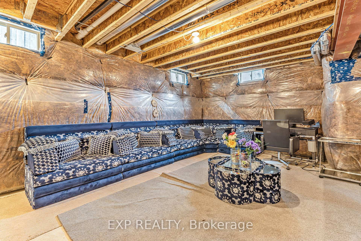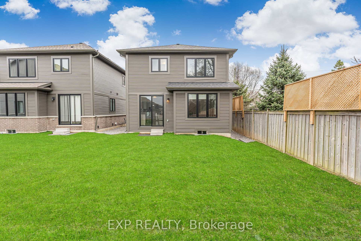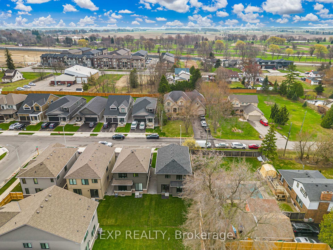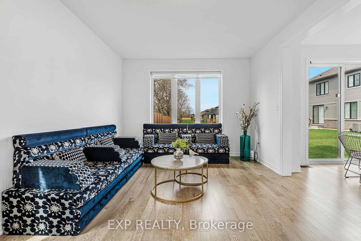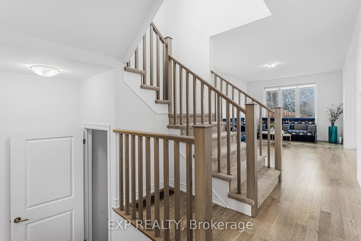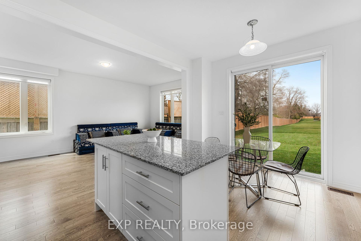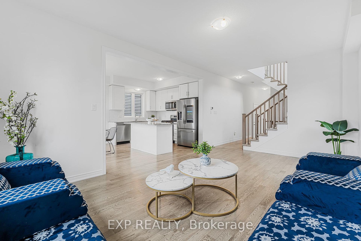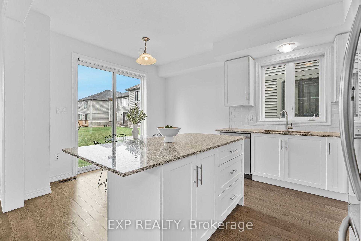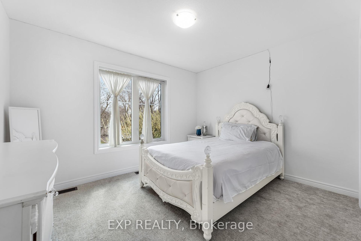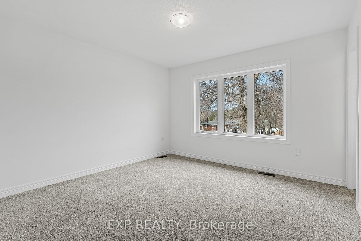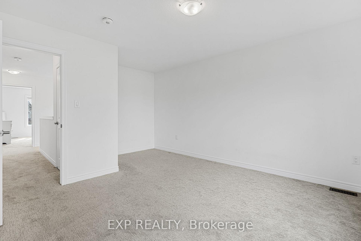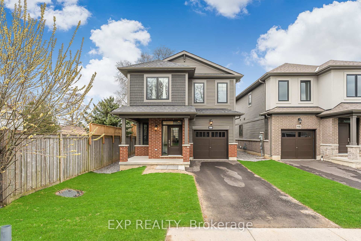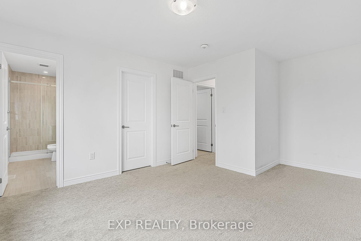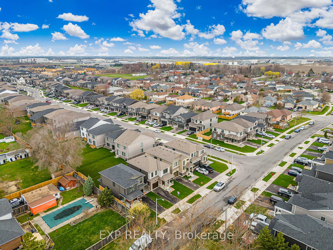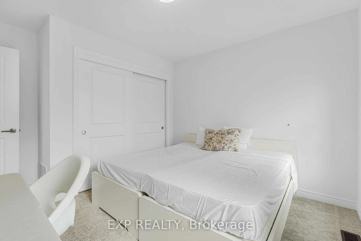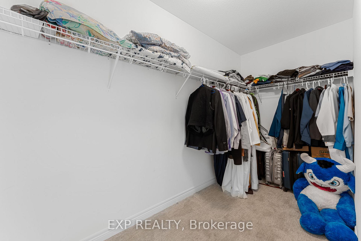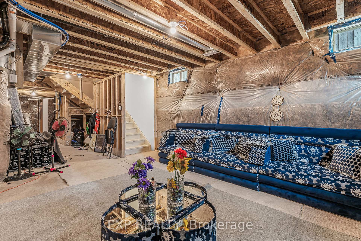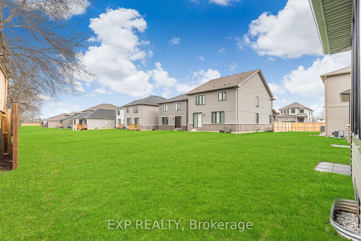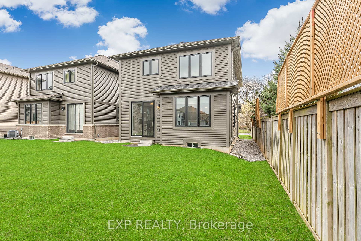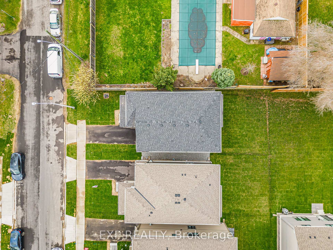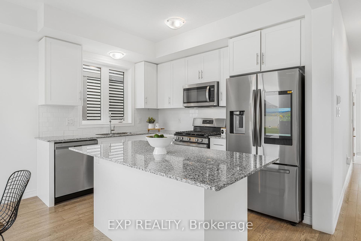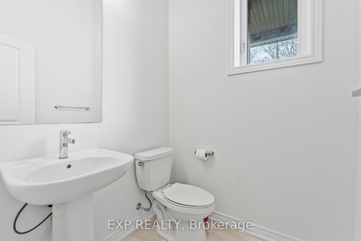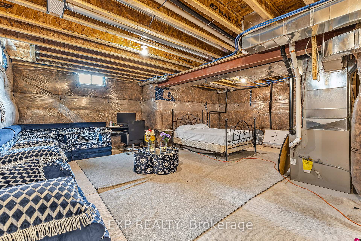$829,900
Available - For Sale
Listing ID: X12096517
102 Marion Stre , Hamilton, L0R 1W0, Hamilton
| This beautifully upgraded Branthaven-built home is just months old and still under Tarion warranty, offering peace of mind and modern living at its best. With nearly 1,700 sqft of thoughtfully designed space, this 3-bedroom, 2.5-bathroom home is flooded with natural light thanks to oversized windows and a bright, open layout. Step inside to find hardwood floors, a spacious entryway, and a stunning kitchen featuring stainless steel appliances, quartz countertops, a designer backsplash, and numerous builder upgrades throughout. The second level boasts generously sized bedrooms and an upgraded ensuite that offers a true retreat experience. The unfinished basement provides a blank canvas for your creative visionwhether it's a rec room, home office, or income suite potential. Situated in a family-friendly community, this home is just minutes from parks, schools, the Hamilton Airport, and major highway access. With its gorgeous curb appeal, meticulous upkeep, and turnkey condition, 102 Marion Street is the perfect blend of comfort, convenience, and quality craftsmanship. Dont miss your chance to call this exceptional home yours! |
| Price | $829,900 |
| Taxes: | $5350.00 |
| Assessment Year: | 2025 |
| Occupancy: | Owner |
| Address: | 102 Marion Stre , Hamilton, L0R 1W0, Hamilton |
| Directions/Cross Streets: | Longview |
| Rooms: | 10 |
| Rooms +: | 0 |
| Bedrooms: | 3 |
| Bedrooms +: | 0 |
| Family Room: | F |
| Basement: | Full, Unfinished |
| Level/Floor | Room | Length(ft) | Width(ft) | Descriptions | |
| Room 1 | Main | Family Ro | 12 | 18.99 | |
| Room 2 | Main | Breakfast | 11.09 | 7.51 | |
| Room 3 | Main | Kitchen | 11.09 | 8 | |
| Room 4 | Main | Bathroom | 2 Pc Bath | ||
| Room 5 | Second | Primary B | 12.17 | 16.17 | |
| Room 6 | Second | Bathroom | 3 Pc Ensuite | ||
| Room 7 | Second | Bathroom | 4 Pc Bath | ||
| Room 8 | Second | Bedroom 2 | 10.99 | 10 | |
| Room 9 | Second | Bedroom 3 | 12 | 10 | |
| Room 10 | Second | Laundry |
| Washroom Type | No. of Pieces | Level |
| Washroom Type 1 | 2 | Main |
| Washroom Type 2 | 3 | Second |
| Washroom Type 3 | 4 | Second |
| Washroom Type 4 | 0 | |
| Washroom Type 5 | 0 |
| Total Area: | 0.00 |
| Approximatly Age: | 0-5 |
| Property Type: | Detached |
| Style: | 2-Storey |
| Exterior: | Brick |
| Garage Type: | Attached |
| Drive Parking Spaces: | 1 |
| Pool: | None |
| Approximatly Age: | 0-5 |
| Approximatly Square Footage: | 1500-2000 |
| CAC Included: | N |
| Water Included: | N |
| Cabel TV Included: | N |
| Common Elements Included: | N |
| Heat Included: | N |
| Parking Included: | N |
| Condo Tax Included: | N |
| Building Insurance Included: | N |
| Fireplace/Stove: | N |
| Heat Type: | Forced Air |
| Central Air Conditioning: | Central Air |
| Central Vac: | N |
| Laundry Level: | Syste |
| Ensuite Laundry: | F |
| Sewers: | Sewer |
$
%
Years
This calculator is for demonstration purposes only. Always consult a professional
financial advisor before making personal financial decisions.
| Although the information displayed is believed to be accurate, no warranties or representations are made of any kind. |
| EXP REALTY |
|
|

Austin Sold Group Inc
Broker
Dir:
6479397174
Bus:
905-695-7888
Fax:
905-695-0900
| Book Showing | Email a Friend |
Jump To:
At a Glance:
| Type: | Freehold - Detached |
| Area: | Hamilton |
| Municipality: | Hamilton |
| Neighbourhood: | Mount Hope |
| Style: | 2-Storey |
| Approximate Age: | 0-5 |
| Tax: | $5,350 |
| Beds: | 3 |
| Baths: | 3 |
| Fireplace: | N |
| Pool: | None |
Locatin Map:
Payment Calculator:



