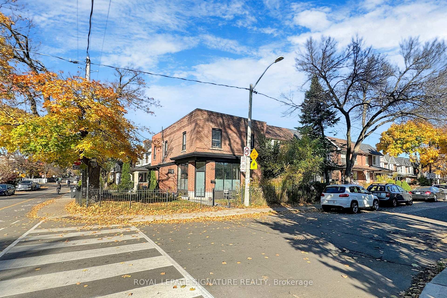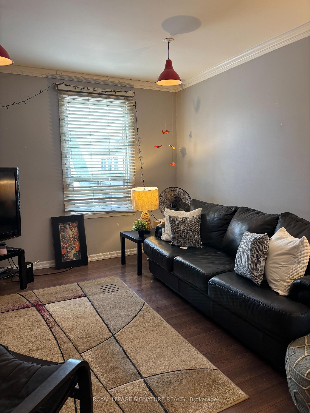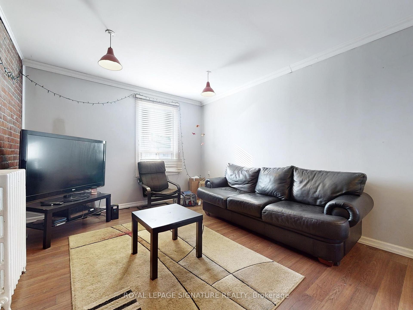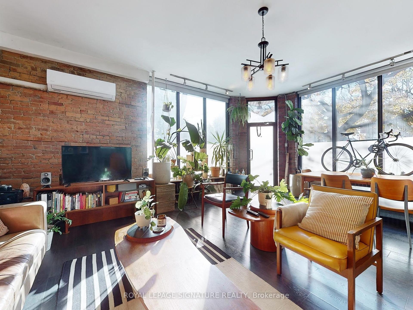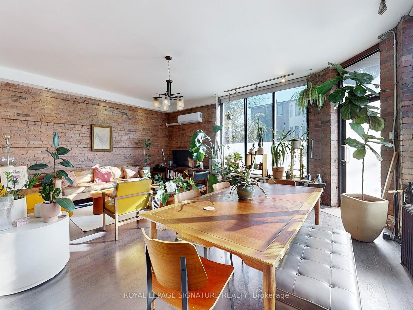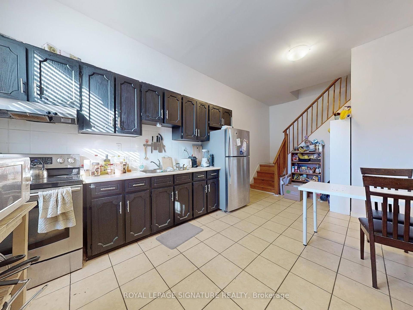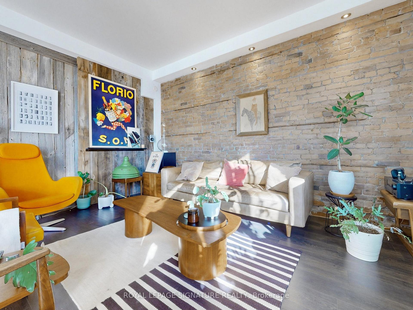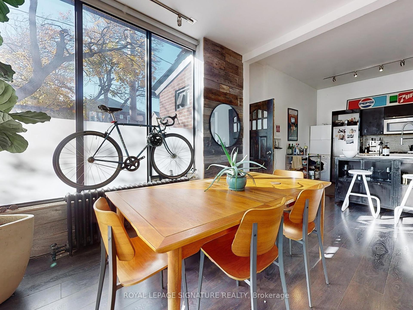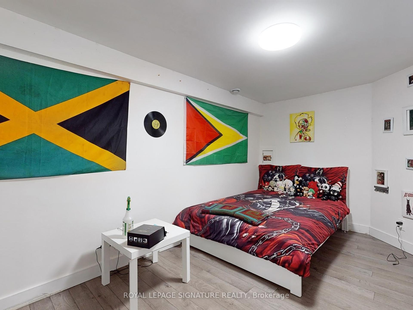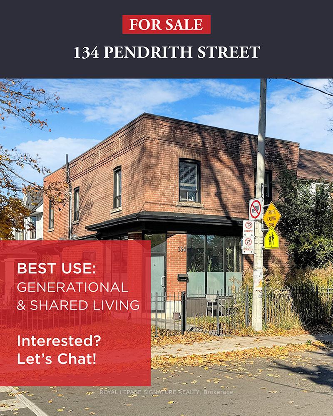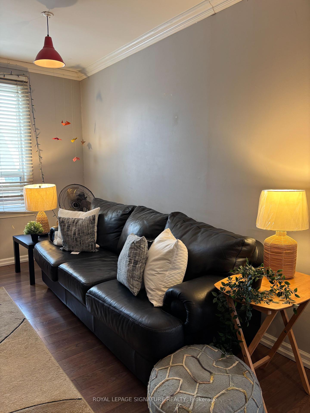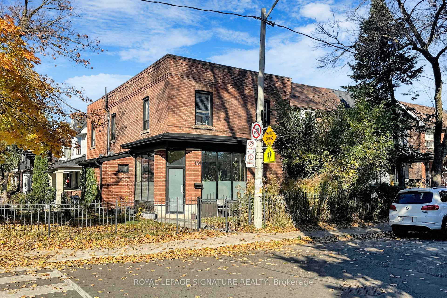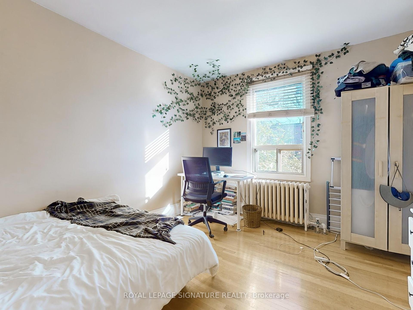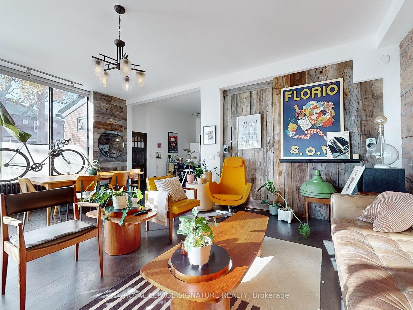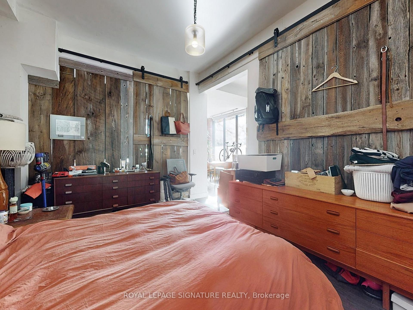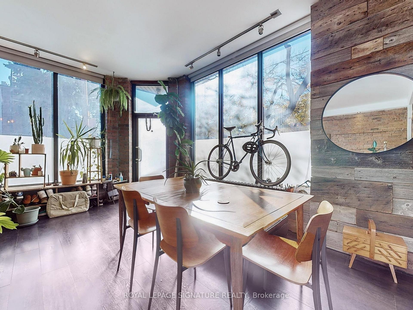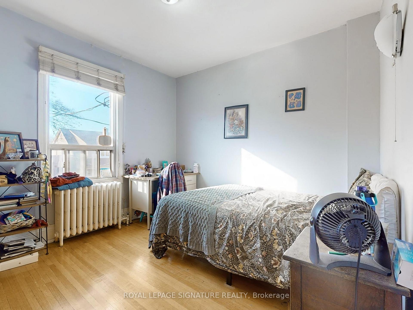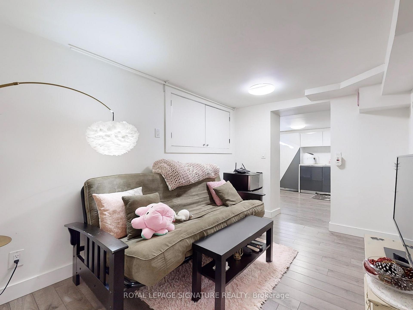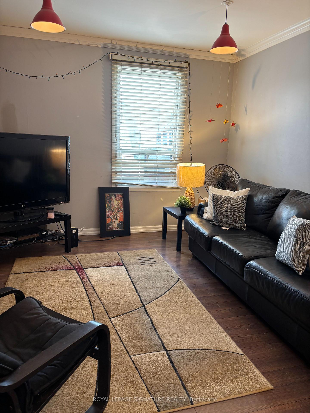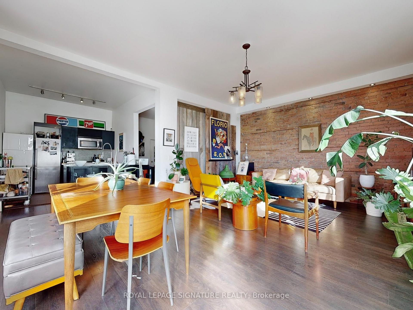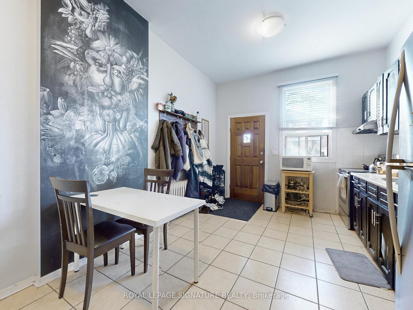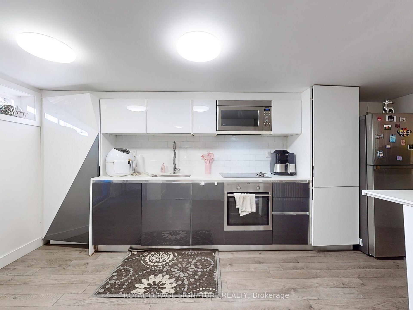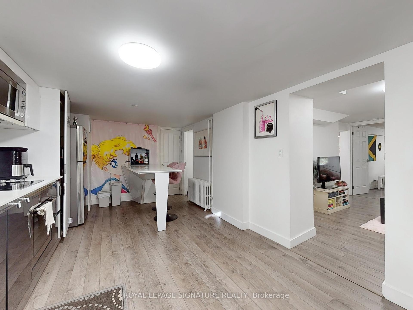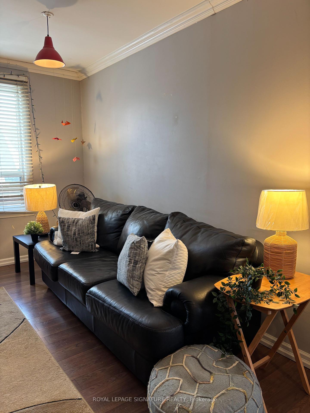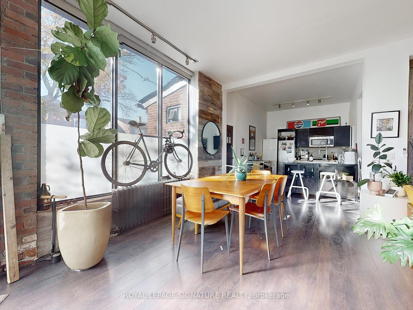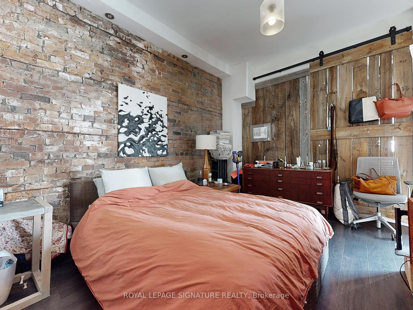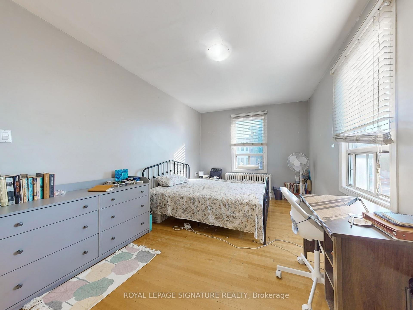$1,648,000
Available - For Sale
Listing ID: W12099762
134 Pendrith Stre , Toronto, M6G 1R7, Toronto
| 134 Pendrith, a detached Legal duplex, located in Prime+ Mid-Town Toronto (Dupont/Shaw) a location which continues to be gentrified for today and tomorrow. A property with much Opportunity during a time of market fluctuations. A Future Wealth making Opportunity Pendrith is the perfect property for the Extended Family Living whether you are an end user looking for shared living, an end user for living and having income or an investor. The time is now for Opportunity! 3 separate private entrances on a quiet, tree-lined street, walking distance to Christie Pits Park. Main Floor-fully renovated Italian Kitchen, Fabulous Barn Doors- Loads of light - wheelchair accessible. 2nd floor - a condo alternative or a family home 3 spacious Bedrooms large closets, loads of light, hardwood floors, elevator an option, Lower level - 2 bdrm high ceiling, renovated egress window, Italian Kitchen. 134 Pendrith, 3000 + sq ft ol living space is a fully renovated property with much character and charm Renovated, Turnkey, Meticulously Maintained-large Yard private 2 car parking -totally fenced- walking distance to subway, Bloor St, schools, shopping, Fiesta Farms. AAA tenants (will stay or vacate) A real Gem. An Opportunity waiting for you! |
| Price | $1,648,000 |
| Taxes: | $8769.00 |
| Occupancy: | Tenant |
| Address: | 134 Pendrith Stre , Toronto, M6G 1R7, Toronto |
| Directions/Cross Streets: | Dupont/Shaw |
| Rooms: | 8 |
| Rooms +: | 3 |
| Bedrooms: | 4 |
| Bedrooms +: | 2 |
| Family Room: | T |
| Basement: | Apartment, Separate Ent |
| Level/Floor | Room | Length(ft) | Width(ft) | Descriptions | |
| Room 1 | Main | Great Roo | 22.34 | 20.73 | Open Concept, Large Window, South View |
| Room 2 | Main | Bedroom | 13.68 | 11.09 | Renovated |
| Room 3 | Main | Kitchen | 9.84 | 7.84 | Open Concept, Renovated |
| Room 4 | Main | Kitchen | 18.56 | 10.76 | Renovated, Eat-in Kitchen |
| Room 5 | Second | Great Roo | 11.74 | 11.25 | Hardwood Floor |
| Room 6 | Second | Bedroom | 10.5 | 10.07 | |
| Room 7 | Second | Bedroom | 16.66 | 10.07 | |
| Room 8 | Second | Bedroom | 13.32 | 10.92 | |
| Room 9 | Basement | Kitchen | 21.16 | 10.5 | Eat-in Kitchen, Renovated |
| Room 10 | Basement | Great Roo | 13.25 | 12.17 | |
| Room 11 | Basement | Bedroom | 16.07 | 10 | |
| Room 12 | Basement | Bedroom | 12.79 | 9.58 |
| Washroom Type | No. of Pieces | Level |
| Washroom Type 1 | 3 | |
| Washroom Type 2 | 2 | |
| Washroom Type 3 | 0 | |
| Washroom Type 4 | 0 | |
| Washroom Type 5 | 0 |
| Total Area: | 0.00 |
| Property Type: | Duplex |
| Style: | 2-Storey |
| Exterior: | Brick |
| Garage Type: | None |
| (Parking/)Drive: | Private, T |
| Drive Parking Spaces: | 2 |
| Park #1 | |
| Parking Type: | Private, T |
| Park #2 | |
| Parking Type: | Private |
| Park #3 | |
| Parking Type: | Tandem |
| Pool: | None |
| Approximatly Square Footage: | 2000-2500 |
| Property Features: | Fenced Yard, Public Transit |
| CAC Included: | N |
| Water Included: | N |
| Cabel TV Included: | N |
| Common Elements Included: | N |
| Heat Included: | N |
| Parking Included: | N |
| Condo Tax Included: | N |
| Building Insurance Included: | N |
| Fireplace/Stove: | N |
| Heat Type: | Radiant |
| Central Air Conditioning: | Wall Unit(s |
| Central Vac: | N |
| Laundry Level: | Syste |
| Ensuite Laundry: | F |
| Elevator Lift: | False |
| Sewers: | Sewer |
$
%
Years
This calculator is for demonstration purposes only. Always consult a professional
financial advisor before making personal financial decisions.
| Although the information displayed is believed to be accurate, no warranties or representations are made of any kind. |
| ROYAL LEPAGE SIGNATURE REALTY |
|
|

Austin Sold Group Inc
Broker
Dir:
6479397174
Bus:
905-695-7888
Fax:
905-695-0900
| Virtual Tour | Book Showing | Email a Friend |
Jump To:
At a Glance:
| Type: | Freehold - Duplex |
| Area: | Toronto |
| Municipality: | Toronto W02 |
| Neighbourhood: | Dovercourt-Wallace Emerson-Junction |
| Style: | 2-Storey |
| Tax: | $8,769 |
| Beds: | 4+2 |
| Baths: | 4 |
| Fireplace: | N |
| Pool: | None |
Locatin Map:
Payment Calculator:



