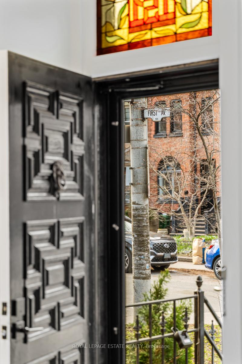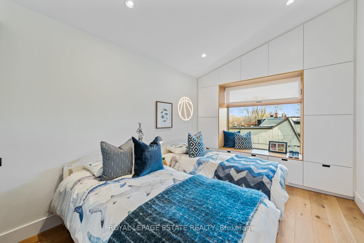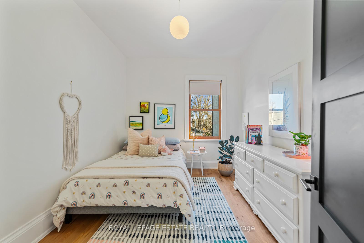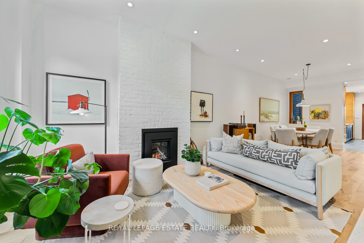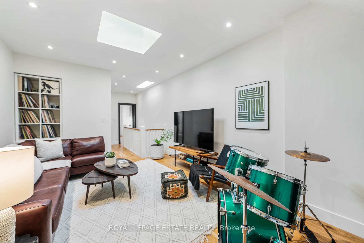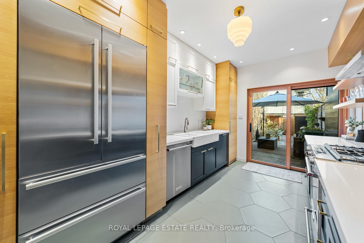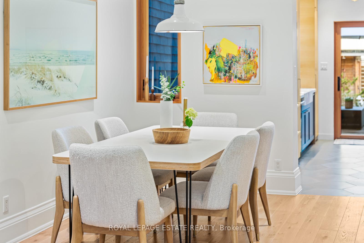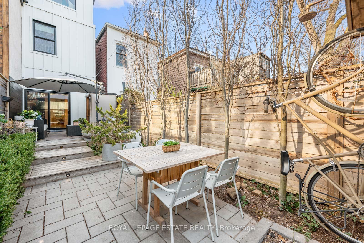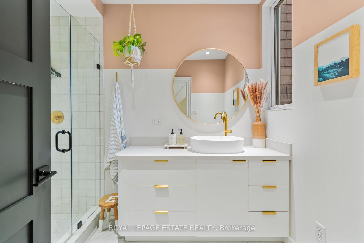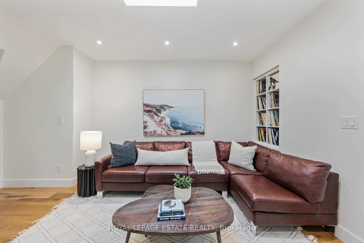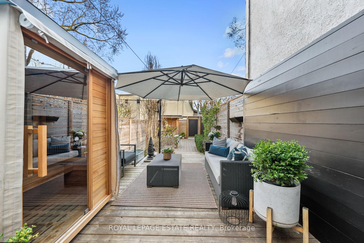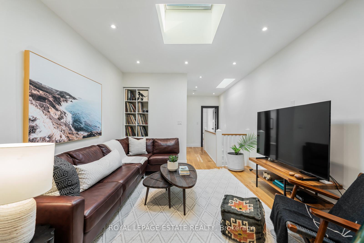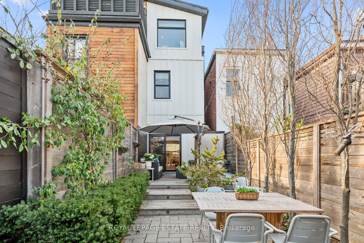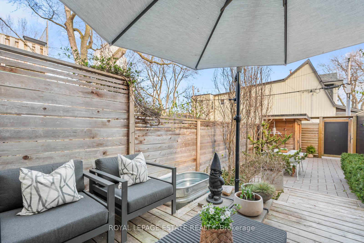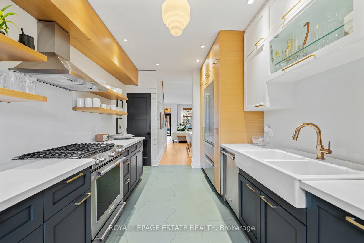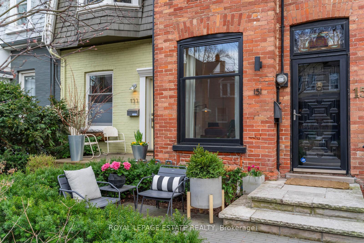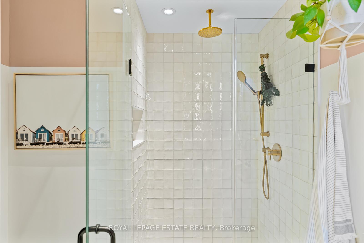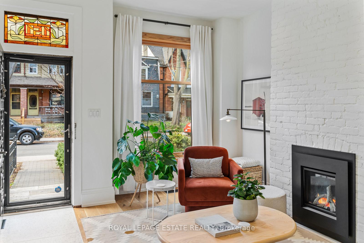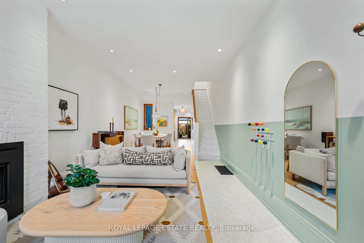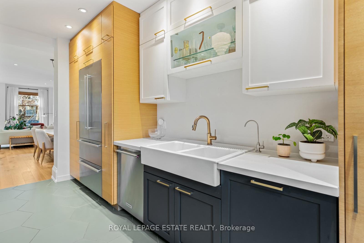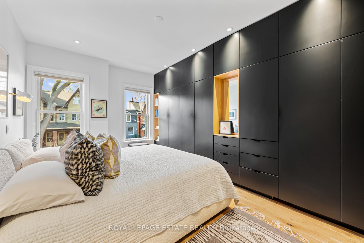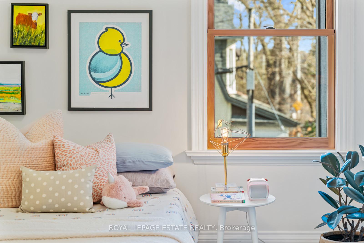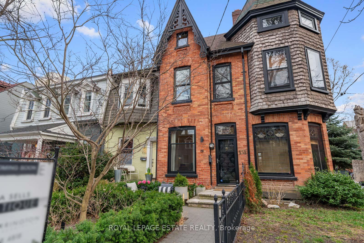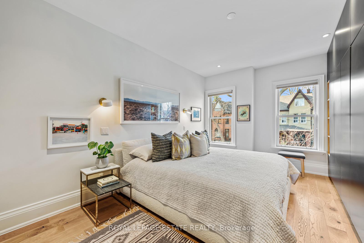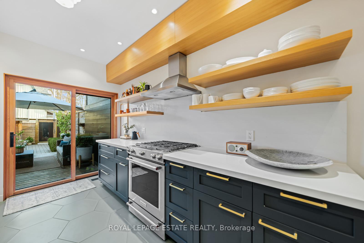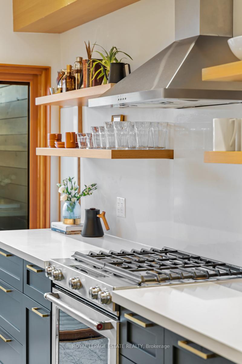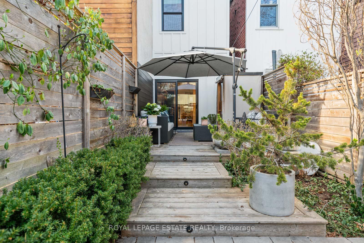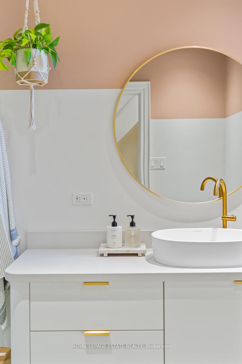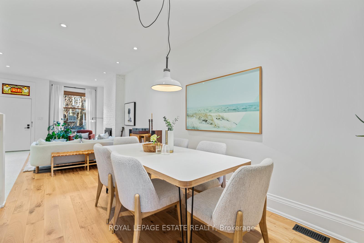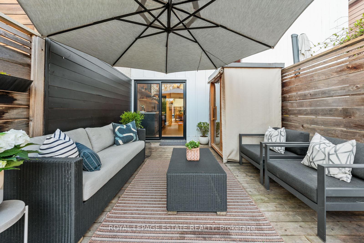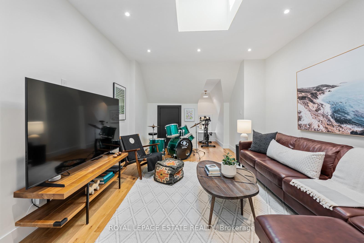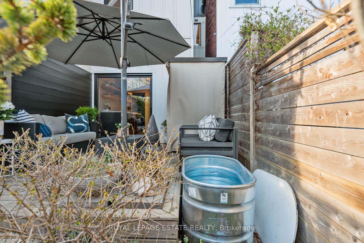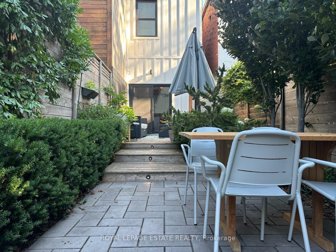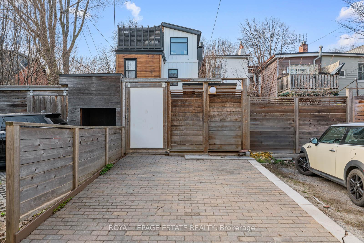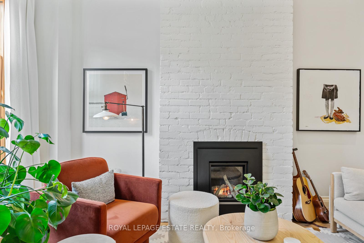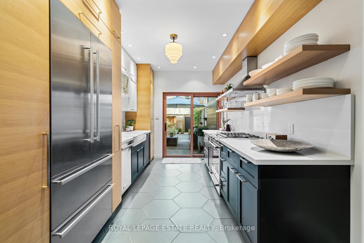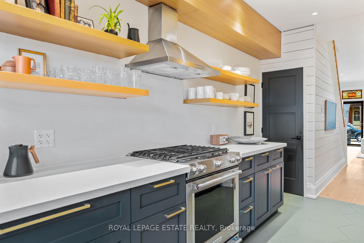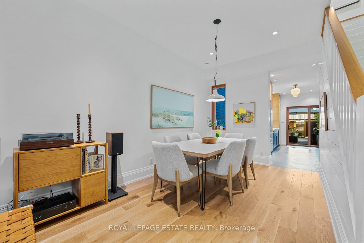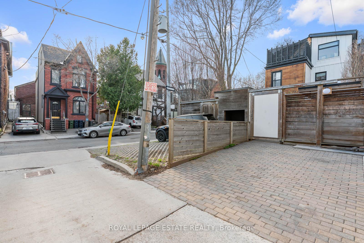$1,479,000
Available - For Sale
Listing ID: E12101317
151 First Aven , Toronto, M4M 1X2, Toronto
| Coveted First Ave. Where Victorian Charm & Character Live. 151 Is Nestled Right Among A Desired Landscape. This Curated Restoration Celebrates The Era With The Most Thoughtful Design, Integrity & Style. Only The Finest Of Materials & Workmanship. This Bespoke Reno Encompasses Details Such As Custom Millwork, White Oak Flooring, Wooden Marvin Windows, Solid Core Doors & Curated Landscaping. The Stained Glass At The Entry Will Capture You, Then The Ceiling Height, The Fireplace And The Fresh Open-Concept Vibe. The Stunning Kitchen Is Flooded With Light Through The Oversized Marvin Door And Is Complete W/ Custom Cabinets, & Shelving, Quartz Countertops, Pull Outs, A Hidden Closet (Great Accommodation For Lane Living), Built-In Liebherr Fridge & Reverse-Osmosis Water Filtration At Your Sink. The Primary Allows For A King Bed And Is Ultra Efficient W/Custom Floor-To-Ceiling Closet Millwork. The Third Floor Is A Total Surprise With A Lifted Roof For An Expansive Family Room, With Space For TV Watching, Peloton Riding (Complete With A View,) A Little Jamming & A Full Bathroom W/Heated Floors. Additional Bedrooms Are Thoughtfully Planned & Generous In Custom Closets & Storage, Great Views & Light. Custom Closets In Lower Level For Added Storage & A Workshop & Office. Parking Spot W/ Laneway Access. Landscaping Includes Decks, Lighting, Patios & Planting Front & Backyard And A Great Spot To Take In The James Hardie Rear Siding. New Roof On Entire House With 2019 Third-Floor Renovation. 97 Walk Score - Walkers' Paradise And 94 For TTC Riders' Paradise And 87 For VERY Bikeable. |
| Price | $1,479,000 |
| Taxes: | $7517.69 |
| Assessment Year: | 2024 |
| Occupancy: | Owner |
| Address: | 151 First Aven , Toronto, M4M 1X2, Toronto |
| Directions/Cross Streets: | Gerrard St E & Logan Ave |
| Rooms: | 7 |
| Rooms +: | 3 |
| Bedrooms: | 3 |
| Bedrooms +: | 0 |
| Family Room: | T |
| Basement: | Full |
| Level/Floor | Room | Length(ft) | Width(ft) | Descriptions | |
| Room 1 | Main | Foyer | 3.28 | 3.28 | Tile Floor, Stained Glass |
| Room 2 | Main | Living Ro | 19.16 | 12 | Hardwood Floor, Fireplace, Overlooks Garden |
| Room 3 | Main | Dining Ro | 11.91 | 8.92 | Hardwood Floor, Open Concept, Picture Window |
| Room 4 | Main | Kitchen | 15.09 | 9.41 | Tile Floor, W/O To Deck, B/I Closet |
| Room 5 | Second | Primary B | 18.01 | 12 | Hardwood Floor, Double Closet, Picture Window |
| Room 6 | Second | Bedroom 2 | 11.68 | 9.41 | Hardwood Floor, Closet, South View |
| Room 7 | Third | Family Ro | 16.4 | 12 | Hardwood Floor, 4 Pc Bath |
| Room 8 | Third | Bedroom 3 | 12 | 9.51 | Hardwood Floor, B/I Shelves, Picture Window |
| Room 9 | Lower | Office | 12 | 7.58 | |
| Room 10 | Lower | Laundry | 22.34 | 8.92 |
| Washroom Type | No. of Pieces | Level |
| Washroom Type 1 | 3 | Second |
| Washroom Type 2 | 4 | Third |
| Washroom Type 3 | 2 | Lower |
| Washroom Type 4 | 0 | |
| Washroom Type 5 | 0 |
| Total Area: | 0.00 |
| Property Type: | Semi-Detached |
| Style: | 2 1/2 Storey |
| Exterior: | Brick |
| Garage Type: | None |
| (Parking/)Drive: | Lane |
| Drive Parking Spaces: | 0 |
| Park #1 | |
| Parking Type: | Lane |
| Park #2 | |
| Parking Type: | Lane |
| Pool: | None |
| Approximatly Square Footage: | 1500-2000 |
| CAC Included: | N |
| Water Included: | N |
| Cabel TV Included: | N |
| Common Elements Included: | N |
| Heat Included: | N |
| Parking Included: | N |
| Condo Tax Included: | N |
| Building Insurance Included: | N |
| Fireplace/Stove: | Y |
| Heat Type: | Forced Air |
| Central Air Conditioning: | Central Air |
| Central Vac: | N |
| Laundry Level: | Syste |
| Ensuite Laundry: | F |
| Sewers: | Sewer |
$
%
Years
This calculator is for demonstration purposes only. Always consult a professional
financial advisor before making personal financial decisions.
| Although the information displayed is believed to be accurate, no warranties or representations are made of any kind. |
| ROYAL LEPAGE ESTATE REALTY |
|
|

Austin Sold Group Inc
Broker
Dir:
6479397174
Bus:
905-695-7888
Fax:
905-695-0900
| Book Showing | Email a Friend |
Jump To:
At a Glance:
| Type: | Freehold - Semi-Detached |
| Area: | Toronto |
| Municipality: | Toronto E01 |
| Neighbourhood: | South Riverdale |
| Style: | 2 1/2 Storey |
| Tax: | $7,517.69 |
| Beds: | 3 |
| Baths: | 3 |
| Fireplace: | Y |
| Pool: | None |
Locatin Map:
Payment Calculator:




