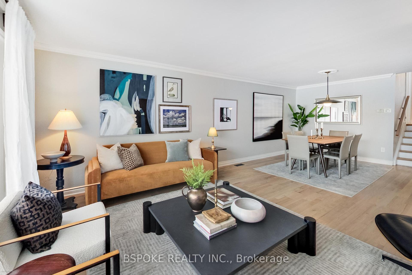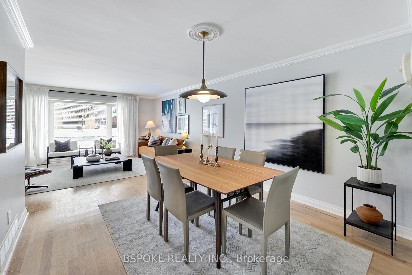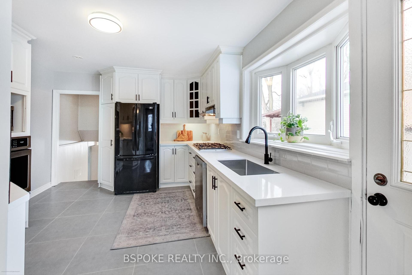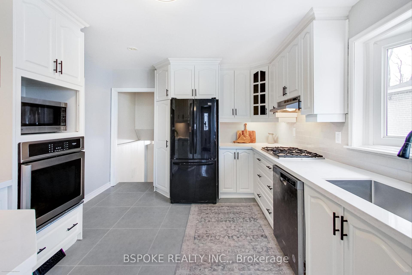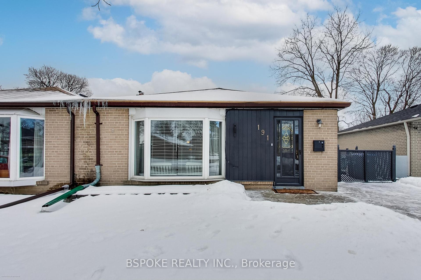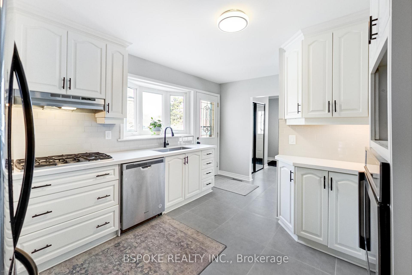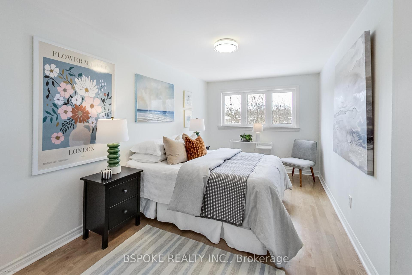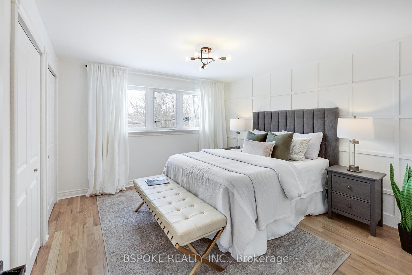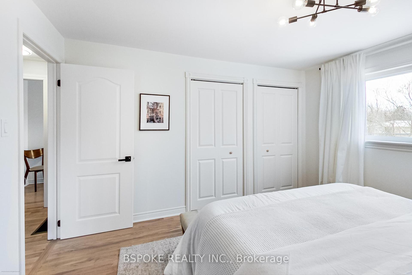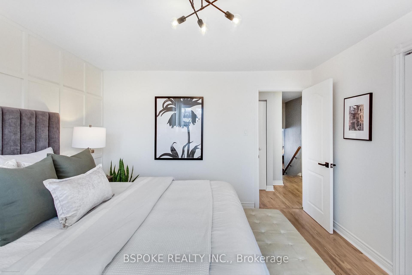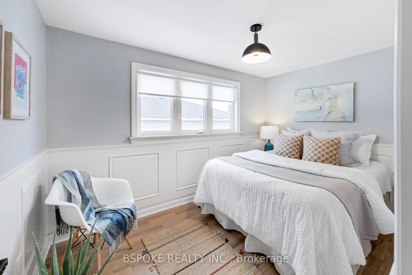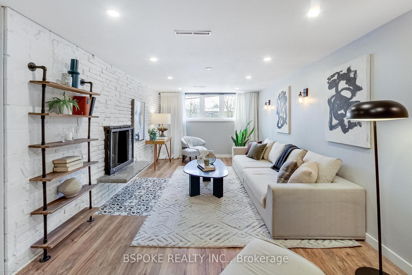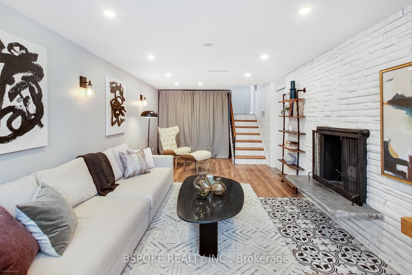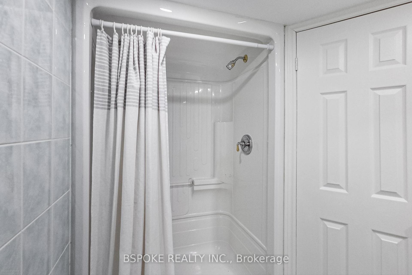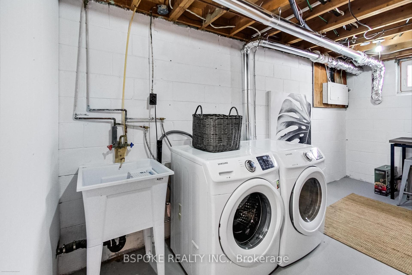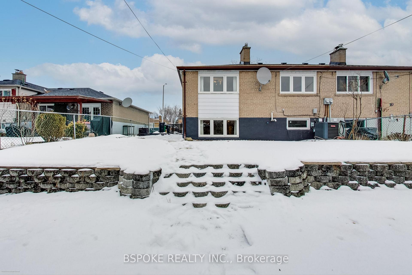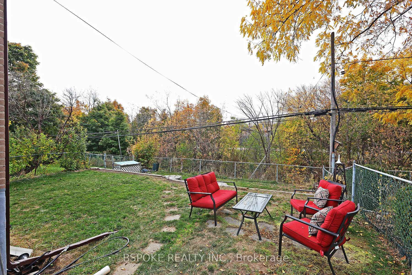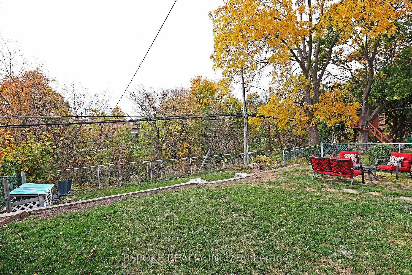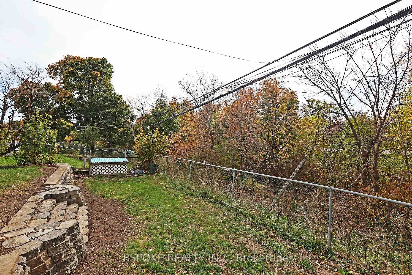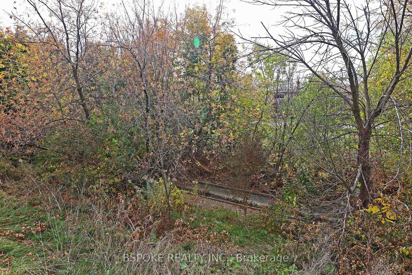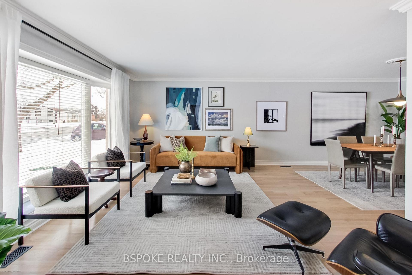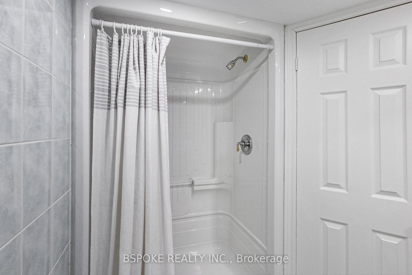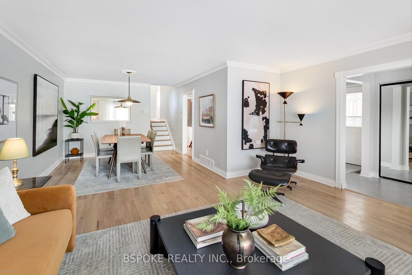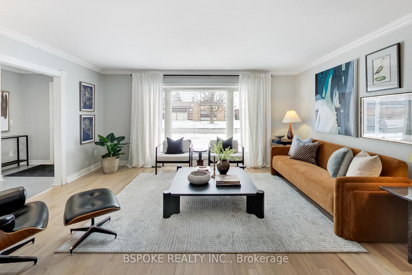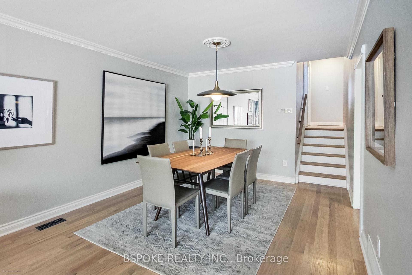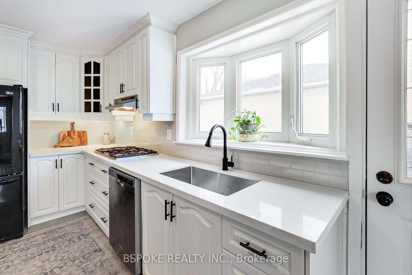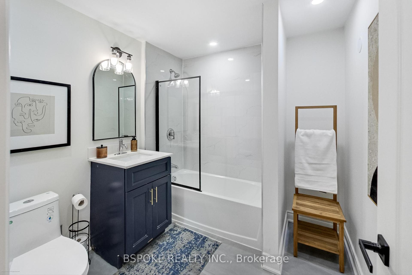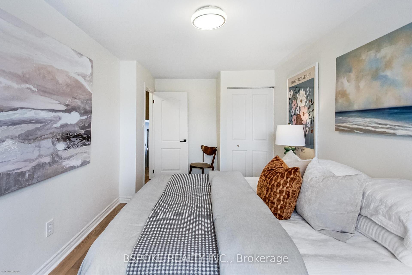$824,999
Available - For Sale
Listing ID: W12102598
191 Avondale Boul , Brampton, L6T 1J1, Peel
| Meticulously updated semi-detached backsplit in a family-friendly neighbourhood! 191 Avondale Blvd offers 3 bedrooms, 2 full bathrooms, and a flexible layout with a finished basement family room that could be converted into a Bachelor suite. Recently updated with hardwood floors, fresh paint, and a stylish kitchen featuring new floor tiles, new backsplash, wood cabinetry, and ample storage. The split-level backyard includes a stone-look retaining wall, a patterned concrete driveway extending past the fence, and a perfect barbecue spot right outside the kitchen. Conveniently located on a ravine-side lot near walking trails, schools, parks, and shopping, with easy access to Costco, Bramalea GO station, Hwy 410, and transit - just 35 minutes to downtown Toronto. Also has the option to have your own spice kitchen, add an in-law suite or a rental for some extra money to help with mortgage. With upgrades showcasing the pride of ownership, this home is the perfect blend of practicality, style, and potential! |
| Price | $824,999 |
| Taxes: | $4161.76 |
| Occupancy: | Vacant |
| Address: | 191 Avondale Boul , Brampton, L6T 1J1, Peel |
| Directions/Cross Streets: | Dixie & Orenda |
| Rooms: | 6 |
| Rooms +: | 2 |
| Bedrooms: | 3 |
| Bedrooms +: | 0 |
| Family Room: | T |
| Basement: | Crawl Space, Finished |
| Level/Floor | Room | Length(ft) | Width(ft) | Descriptions | |
| Room 1 | Main | Kitchen | 10.5 | 15.42 | Ceramic Backsplash, Quartz Counter, B/I Ctr-Top Stove |
| Room 2 | Main | Living Ro | 13.15 | 16.56 | Hardwood Floor, Overlooks Frontyard, Large Window |
| Room 3 | Main | Dining Ro | 11.25 | 11.64 | Hardwood Floor, LED Lighting |
| Room 4 | Main | Foyer | 9.28 | 6.36 | Ceramic Floor, Mirrored Closet, LED Lighting |
| Room 5 | Second | Primary B | 12.5 | 11.61 | Hardwood Floor, Double Closet, Overlooks Ravine |
| Room 6 | Upper | Bedroom 2 | 9.09 | 17.19 | Hardwood Floor, Overlooks Ravine |
| Room 7 | Upper | Bedroom 3 | 7.77 | 11.94 | Hardwood Floor, Large Closet, Panelled |
| Room 8 | Lower | Family Ro | 11.02 | 24.24 | Fireplace, Overlooks Backyard, Pot Lights |
| Room 9 | Lower | Laundry | 11.28 | 15.94 | Combined w/Kitchen, Window, Stainless Steel Appl |
| Washroom Type | No. of Pieces | Level |
| Washroom Type 1 | 4 | Upper |
| Washroom Type 2 | 3 | Basement |
| Washroom Type 3 | 0 | |
| Washroom Type 4 | 0 | |
| Washroom Type 5 | 0 |
| Total Area: | 0.00 |
| Property Type: | Semi-Detached |
| Style: | Backsplit 3 |
| Exterior: | Concrete, Brick |
| Garage Type: | None |
| (Parking/)Drive: | Private |
| Drive Parking Spaces: | 2 |
| Park #1 | |
| Parking Type: | Private |
| Park #2 | |
| Parking Type: | Private |
| Pool: | None |
| Approximatly Square Footage: | 1100-1500 |
| Property Features: | Public Trans, Ravine |
| CAC Included: | N |
| Water Included: | N |
| Cabel TV Included: | N |
| Common Elements Included: | N |
| Heat Included: | N |
| Parking Included: | N |
| Condo Tax Included: | N |
| Building Insurance Included: | N |
| Fireplace/Stove: | Y |
| Heat Type: | Forced Air |
| Central Air Conditioning: | Central Air |
| Central Vac: | N |
| Laundry Level: | Syste |
| Ensuite Laundry: | F |
| Sewers: | Sewer |
$
%
Years
This calculator is for demonstration purposes only. Always consult a professional
financial advisor before making personal financial decisions.
| Although the information displayed is believed to be accurate, no warranties or representations are made of any kind. |
| BSPOKE REALTY INC. |
|
|

Austin Sold Group Inc
Broker
Dir:
6479397174
Bus:
905-695-7888
Fax:
905-695-0900
| Book Showing | Email a Friend |
Jump To:
At a Glance:
| Type: | Freehold - Semi-Detached |
| Area: | Peel |
| Municipality: | Brampton |
| Neighbourhood: | Avondale |
| Style: | Backsplit 3 |
| Tax: | $4,161.76 |
| Beds: | 3 |
| Baths: | 2 |
| Fireplace: | Y |
| Pool: | None |
Locatin Map:
Payment Calculator:



