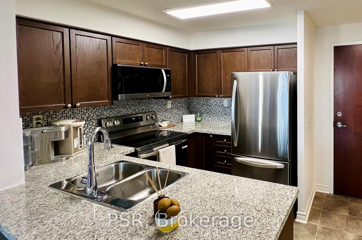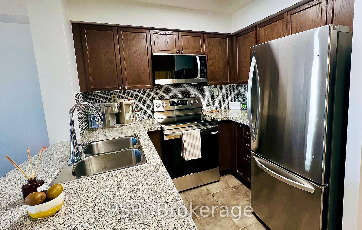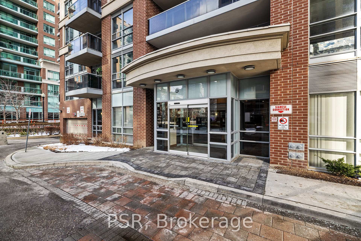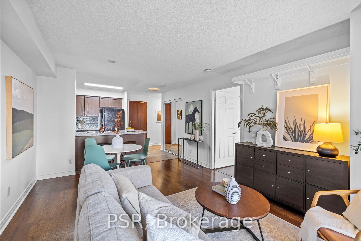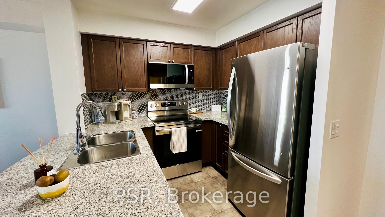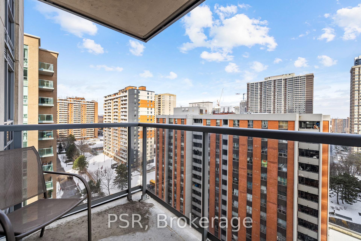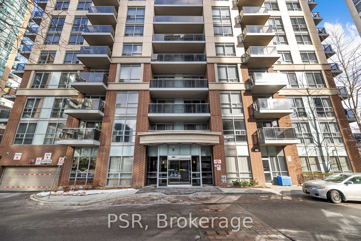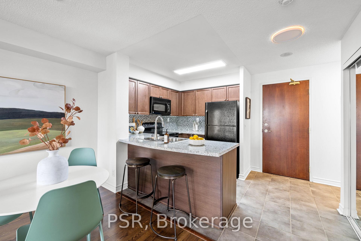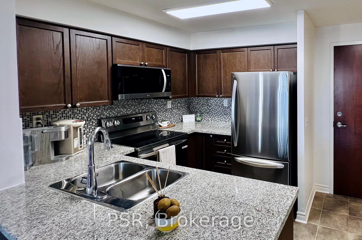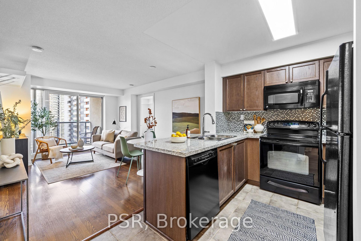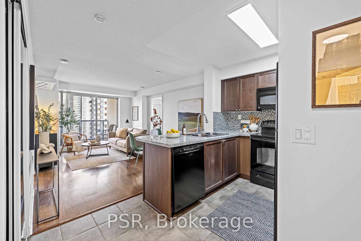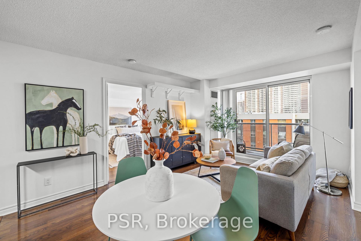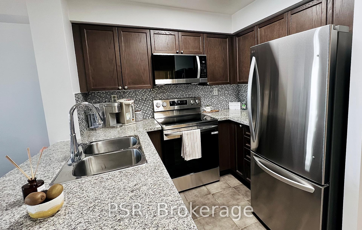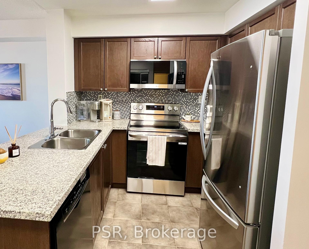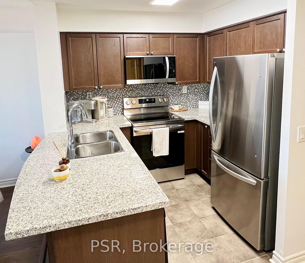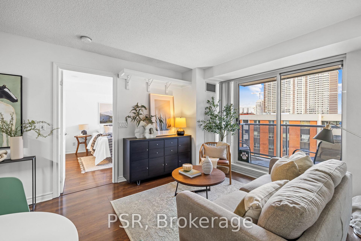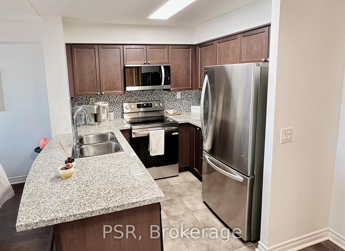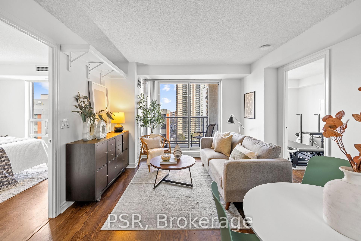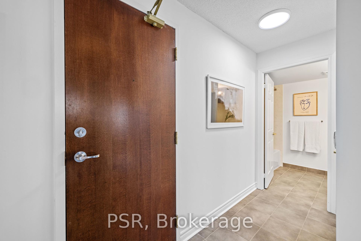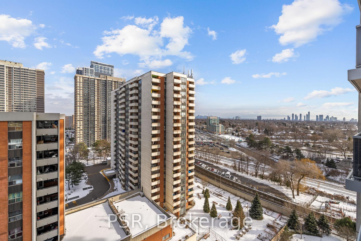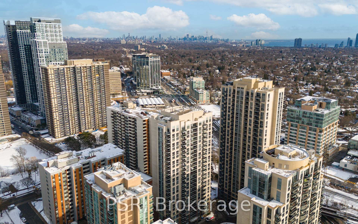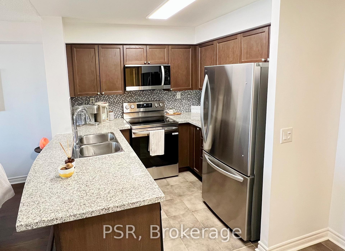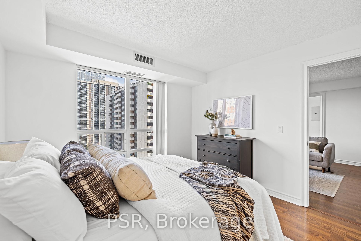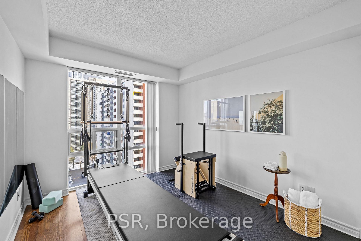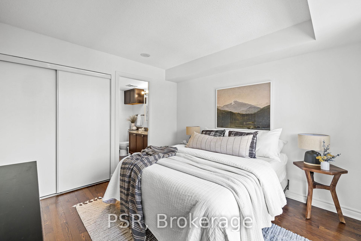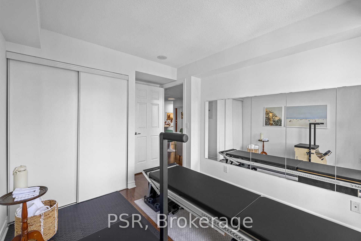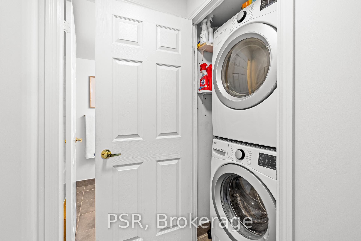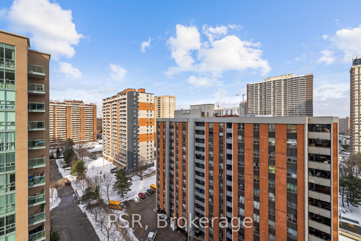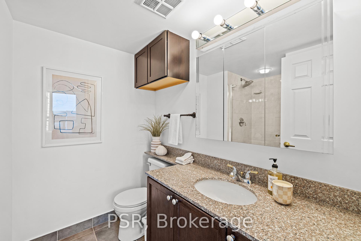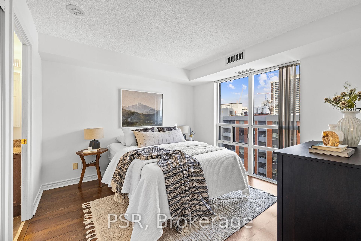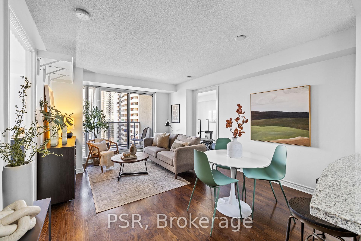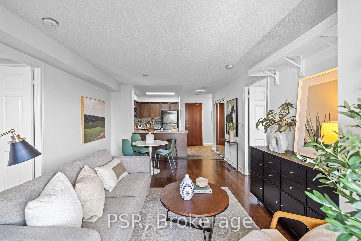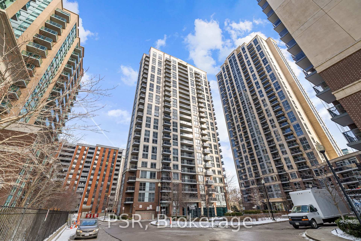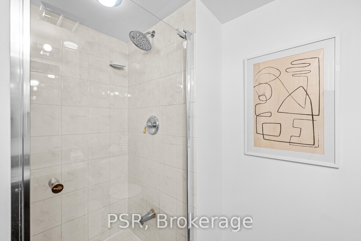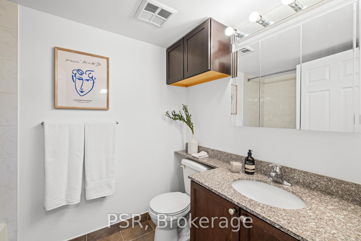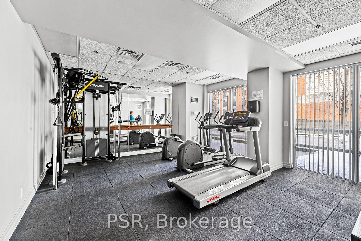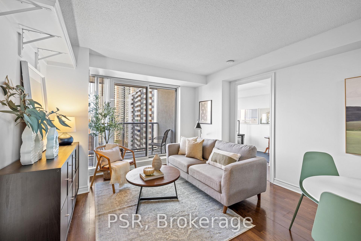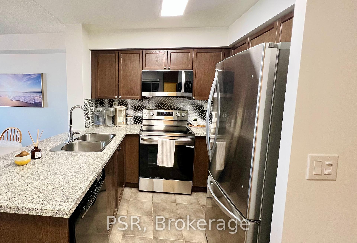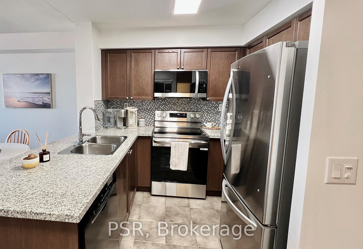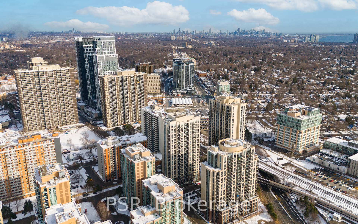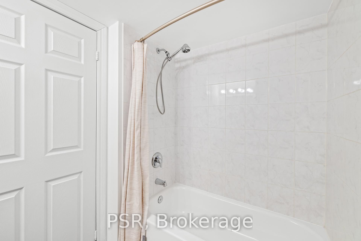$595,000
Available - For Sale
Listing ID: W12102200
5 Michael Power Plac , Toronto, M9A 0A3, Toronto
| Discover this stunning 2-bedroom condo with a sought-after split layout and East exposure, perfectly situated in the heart of Islington Village! Bright and airy with floor-to-ceiling windows, this unit features an open-concept living and dining area and BRAND NEW Stainless Steel Appliances (Fridge, Stove, and microwave). Enjoy the convenience of a full-size laundry, a well-situated parking spot, and locker! Ideally located, youre just minutes from transit, including Islington Subway Station, as well as major highways (427/QEW/Gardiner/401). A short stroll takes you to shops, parks, dine-in and fast-food restaurants, and more, offering a lifestyle of unparalleled convenience. This well-maintained building boasts a host of amenities, including a gym, large party room, visitor parking, and recently renovated common areas with upgraded hallways, doors, and security systems. Whether you're looking for modern comfort or a vibrant neighborhood, this condo delivers on all fronts. |
| Price | $595,000 |
| Taxes: | $2310.38 |
| Occupancy: | Owner |
| Address: | 5 Michael Power Plac , Toronto, M9A 0A3, Toronto |
| Postal Code: | M9A 0A3 |
| Province/State: | Toronto |
| Directions/Cross Streets: | Bloor / Islington |
| Level/Floor | Room | Length(ft) | Width(ft) | Descriptions | |
| Room 1 | Flat | Living Ro | 12 | 15.48 | Laminate, Combined w/Dining, W/O To Balcony |
| Room 2 | Flat | Dining Ro | 12 | 15.48 | Laminate, Combined w/Living |
| Room 3 | Flat | Kitchen | 7.68 | 8.66 | Tile Floor, Granite Counters |
| Room 4 | Flat | Primary B | 11.15 | 11.15 | Laminate, Double Closet, 3 Pc Ensuite |
| Room 5 | Flat | Bedroom 2 | 9.41 | 12.82 | Laminate, Double Closet |
| Washroom Type | No. of Pieces | Level |
| Washroom Type 1 | 4 | Flat |
| Washroom Type 2 | 3 | Flat |
| Washroom Type 3 | 0 | |
| Washroom Type 4 | 0 | |
| Washroom Type 5 | 0 |
| Total Area: | 0.00 |
| Washrooms: | 2 |
| Heat Type: | Forced Air |
| Central Air Conditioning: | None |
$
%
Years
This calculator is for demonstration purposes only. Always consult a professional
financial advisor before making personal financial decisions.
| Although the information displayed is believed to be accurate, no warranties or representations are made of any kind. |
| PSR |
|
|

Austin Sold Group Inc
Broker
Dir:
6479397174
Bus:
905-695-7888
Fax:
905-695-0900
| Book Showing | Email a Friend |
Jump To:
At a Glance:
| Type: | Com - Condo Apartment |
| Area: | Toronto |
| Municipality: | Toronto W08 |
| Neighbourhood: | Islington-City Centre West |
| Style: | Apartment |
| Tax: | $2,310.38 |
| Maintenance Fee: | $797.3 |
| Beds: | 2 |
| Baths: | 2 |
| Fireplace: | N |
Locatin Map:
Payment Calculator:



